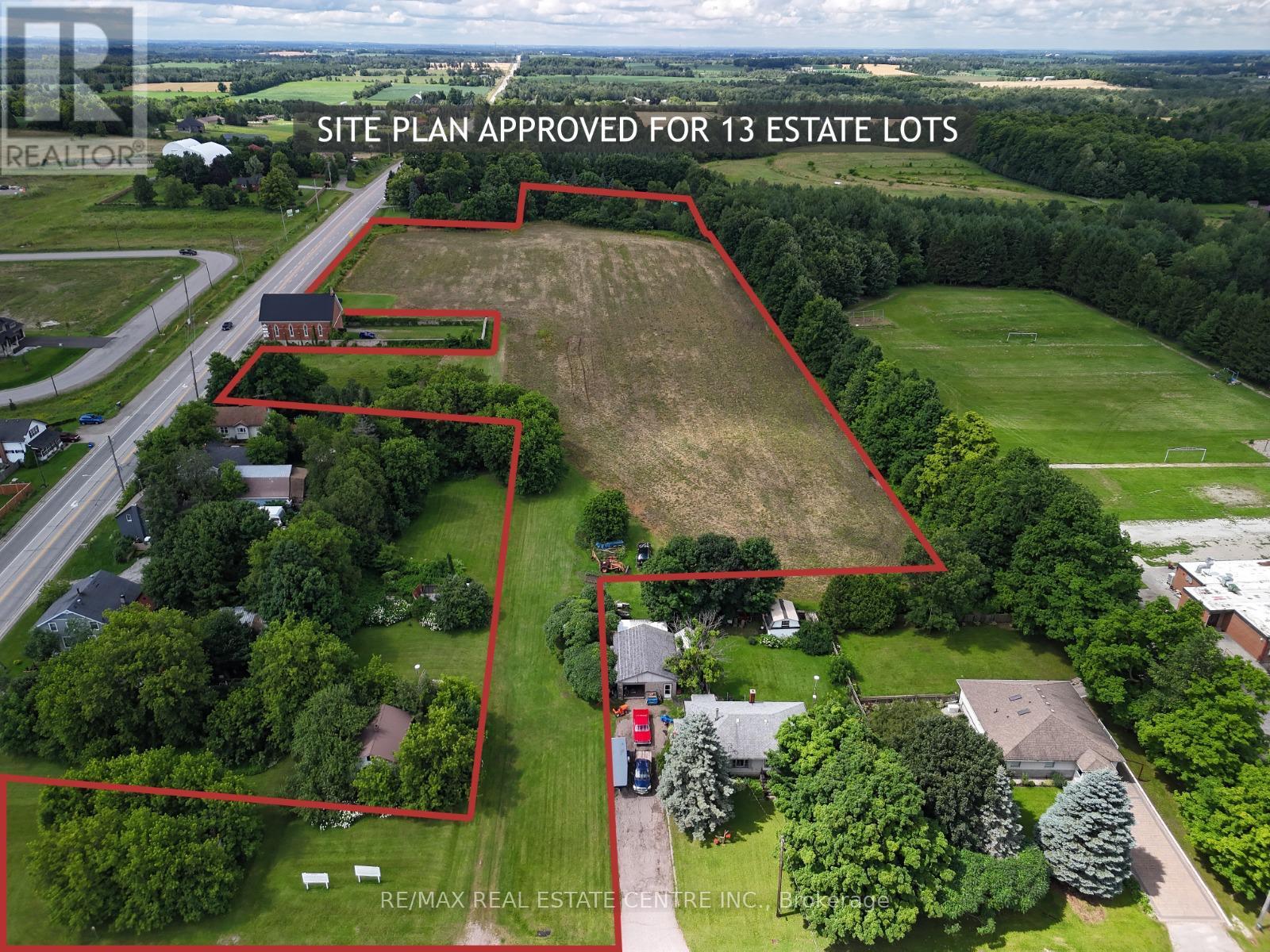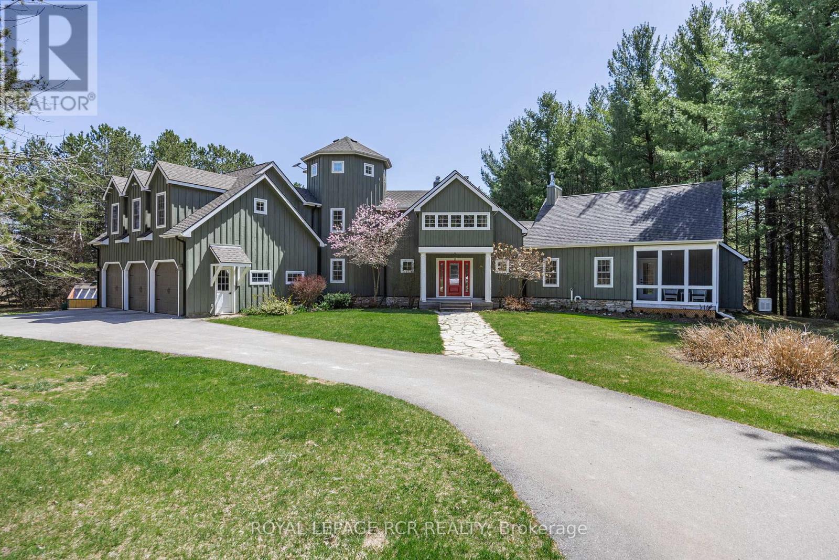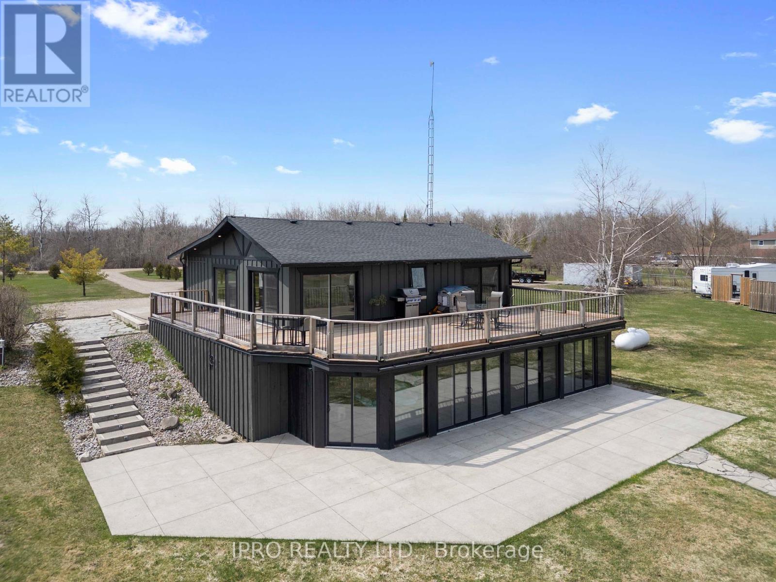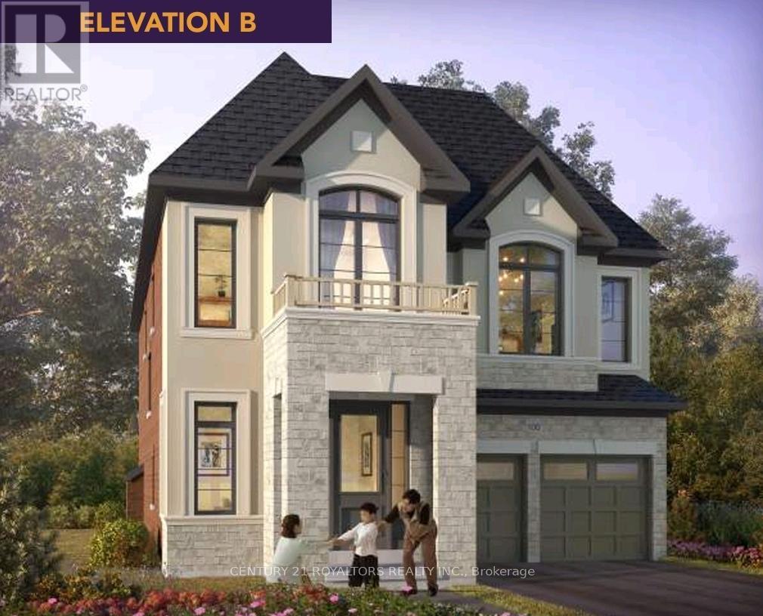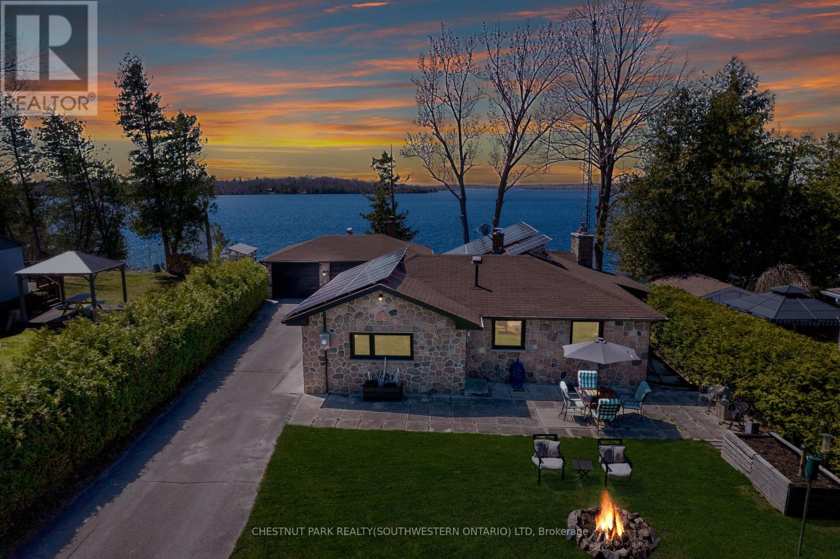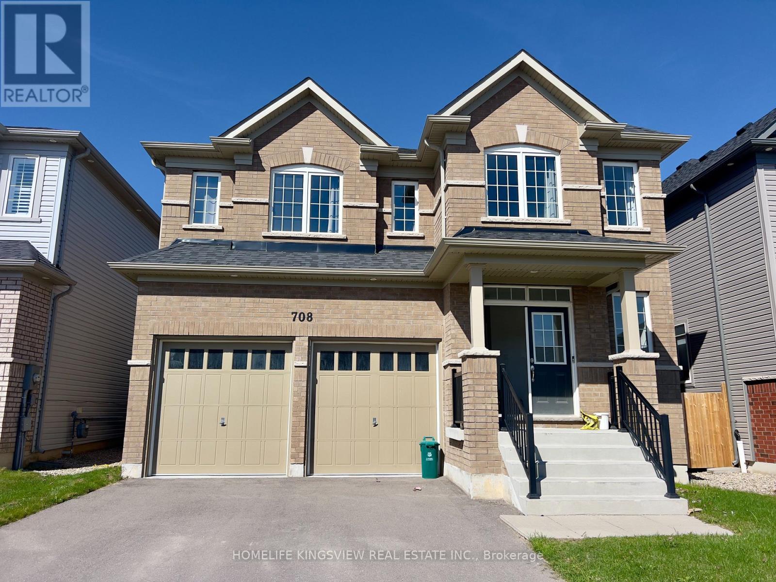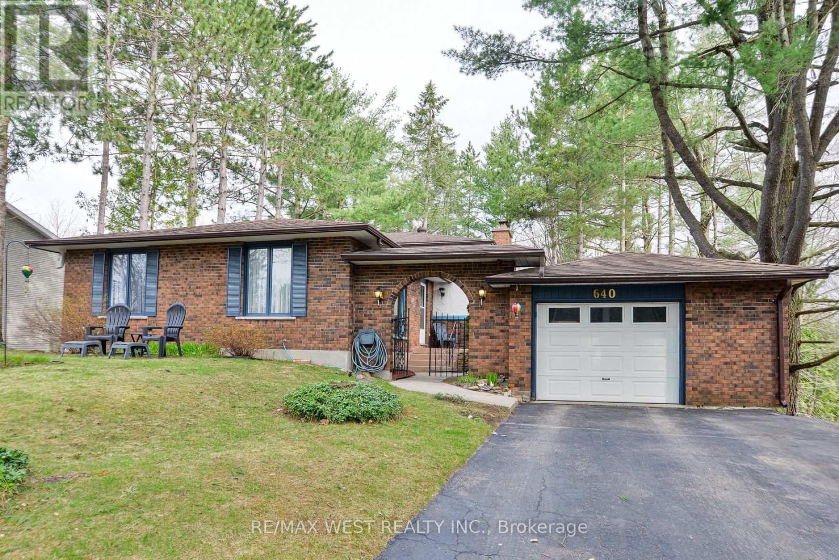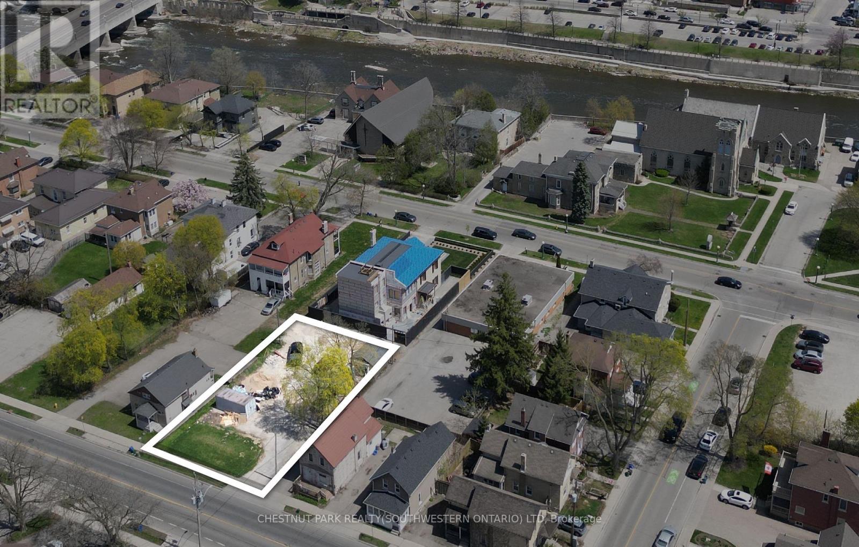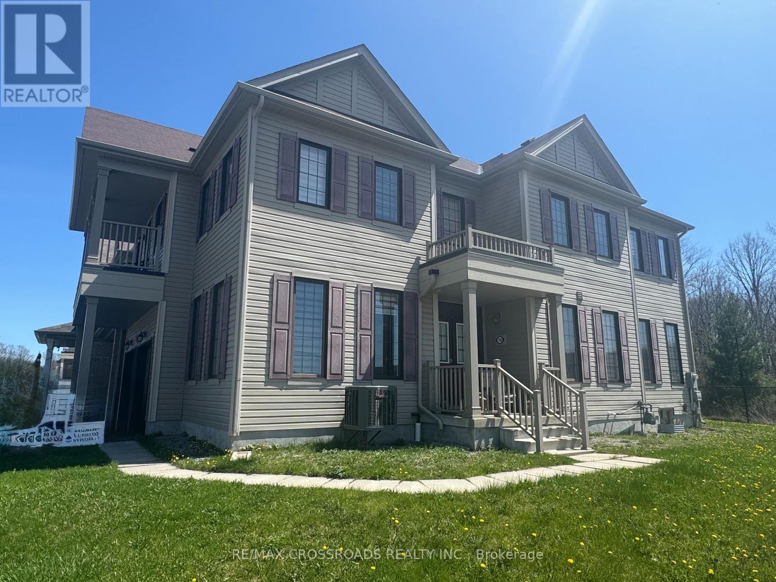206 Lindsay Rd 30
Northern Bruce Peninsula, Ontario
This 4 bedroom, 2 bathroom home is on a large half-acre property just off highway 6 in Miller Lake. The property boasts a very private, large flat backyard, apple trees, 2 sheds, large deck and patio and covered front porch. Approximately 2200 sq ft of total living space. Many interior updates include a high efficiency propane furnace, fully finished basement, spray foam insulation throughout, new well pump, new shingles, updated flooring, fixtures, finishes and plumbing. Has main floor laundry and main floor master bedroom. Cozy wood stove heating is also in the house. Other benefits include a semi-private hiking trail beside the house, public access to Lake Huron down the road and a short drive to Miller Lake (public lake access).*For Additional Property Details Click The Brochure Icon Below* (id:59911)
Ici Source Real Asset Services Inc.
5414 Second Line
Erin, Ontario
Attention Developers, Builders, and Investors!!! We present an excellent opportunity to own 8 acres of prime land at 5414 Second Line, Erin, Ontario. This site comes with an approved plan for 13 estate lots, Minimum Lot Size .5 Acre making it a standout investment for future residential developments. Opportunities like this are rare in the market. All necessary engineering studies, grading plans, and landscaping plans are already completed and available for review. Prime location with minutes to Erin, Glen Williams, Georgetown, and close to highway access. Surrounded by residential estate homes, enhancing its investment potential. Please note Do not walk on the property without booking an appointment. This is a remarkable chance for developers and investors to capitalize on a high-potential project. Don't miss out! All the documents are available for you to review... (id:59911)
RE/MAX Real Estate Centre Inc.
428510 25th Side Road
Mono, Ontario
Welcome to "Ash Croft" set on 47 acres with stunning views, manicured grounds, 2.5 km of groomed hiking trails, bubbling spring stream and the most amazing lookout overlooking Sheldon. Enter through the shady tree-lined driveway that brings you to the circular entrance which introduces you this architectural home nestled perfectly in it's private surroundings. Enter and instantly be greeted with a grand foyer leading into the Great Room with a 2 sided efficient wood burning fireplace, 18ft beam ceilings and full south facing window walls bringing in the beauty of outside. The gourmet kitchen boasts granite countertops, center island, pantry, large dining area with walk-out to deck and yard. The main floor private primary retreat is a dream w/views of the backyard, separate living, separate sitting area w/ walk out to deck, 5 pc ensuite, laundry area and a galley of closets & storage space, In floor heating and a private Muskoka sun porch. You could not want for more! The second floor features 2 bedrooms (one with a deck), loft area overlooking the great room perfect for an office space. The third level Turett is an ideal yoga space, 2nd office or play area. Hardwood flooring main, second and third level 2025, all new light fixtures and ceiling fans 2025, updated 2nd floor and main floor washrooms 2025, new hardware throughout home 2025, ceilings, walls and trim painted 2025, kitchen cabinetry professional sprayed 2025, Driveway 2023, Roof, 2016, Furnace/AC 2016, *Taxes Reflect Manage Forest Incentive Program* Mono Ontario known for its spectacular landscape of the Niagara Escarpment, rolling hills, and vibrant villages. Mono offers breathtaking views and abundant recreational opportunities. The Bruce Trail, Mono Cliffs Provincial Park, Sheldon Creek. Local Dining such as Mrs.Mitchell's, The Good Hawk, The Globe Restaurant, Black Birch and local stores such as Rosemont General Store, Hockley Village General Store, Sheldon Creek Dairy and Breedon's Maple Syrup. (id:59911)
Royal LePage Rcr Realty
375721 6th Line
Amaranth, Ontario
Charming Country Retreat Just Minutes from Shelburne!Welcome to your dream escapejust 5 minutes from Shelburne, this stunning 3-bedroom, 2-bath bungalow offers the perfect blend of rustic charm and modern updates. With spectacular views of a large pond with your own shoreline, this property is ideal for both entertaining and quiet retreats.Step inside to a beautifully updated main floor featuring a custom kitchen with granite countertops, soft-close drawers, and high-end appliances. The open-concept living space is designed to impress, with a cozy electric fireplace and stylish herringbone porcelain tile flooring. The spacious dining room offers breathtaking viewseastern exposure over the tranquil pond and southern vistas over your private woodlot. Walk out onto the expansive wraparound deck, perfect for morning coffee or evening gatherings.Enjoy summer days in the heated above-ground pool with its own large enclosed deckideal for outdoor entertaining.The finished walkout basement is a showstopper, complete with rustic barn board accents, a wet bar, pellet stove, 3-piece bathroom, and a versatile family room that could easily convert back into a dual purpose space with an additional bedroom or home office. Relax in the 3-season sunroom with a hot tub, where you can unwind, play games, and take in the serene surroundings.Whether you're looking for a year-round home or a weekend getaway, this unique property offers peace, privacy, and plenty of room to entertain. (id:59911)
Ipro Realty Ltd.
1450 Upper Thames Drive
Woodstock, Ontario
Welcome To This Stunning Home (Assignment Sale) To Be Built By The Kingsmen Builder, Located In The Sought-After Havelock Corners Of Woodstock. This Top-Selling 2,900 Square Foot Home Features Extensive Upgrades And Luxurious Finishes, Offering A Perfect Blend Of Style And Functionality. Hardwood Floors On The Main & Stairs Provide A Timeless And Sophisticated Look. Enjoy Cooking In A Spacious Kitchen With Sleek Quartz Countertops And Upgraded Appliances. 9-Foot Ceilings On Both Floors Enhance The Open And Airy Feel Of The Home. Each Bedroom Boasts Its Own Ensuite Bathroom For Ultimate Convenience And Privacy. Upgraded Showers With Glass Doors Add A Touch Of Elegance. 8-Foot Tall Doors Throughout The Home Create A Grand And Spacious Ambiance. A Large Backyard Perfect For Children To Play Or For Gardening. The Large, Unfinished Basement Offers Endless Possibilities For Customization. Dont Miss The Chance To Own This Beautifully Upgraded Property To Be Built In Havelock Corners. (id:59911)
Century 21 Royaltors Realty Inc.
41b - 86 Rolling Banks Road
Alnwick/haldimand, Ontario
Your Waterfront Escape Awaits! Nestled on the serene south shores of Rice Lake, this property offers 75 feet of sparkling, west-facing waterfront - the perfect backdrop for unforgettable sunsets and year-round relaxation. Whether you're searching for a permanent residence or a four-season cottage getaway, this beautifully updated stone bungalow has it all. Inside, you'll find 3+1 bedrooms and 2 full bathrooms, including a finished walkout basement complete with a wood burning fireplace, sunroom and spacious rec room ideal for hosting family and friends. Enjoy the convenience of main-floor laundry, a brand-new kitchen with appliances (2024), and extensive updates including new windows, doors, soffit, fascia, and eavestroughs (2023). Efficient and comfortable living is ensured with three heat pumps and UV water filtration (2023). Step outside and explore the meticulously maintained grounds. A detached 3-car garage with a wood-burning fireplace offers extra storage or a great workshop space, while two fire pits set the scene for cozy summer nights under the stars. Water enthusiasts will appreciate the dry double-slip boathouse equipped with rails, winches, and cables, plus a 50' aluminum Ritley dock system featuring a swim ladder and sandy/rocky shallow entry into the clear waters. A concrete seawall provides long-term shoreline protection. Eco-conscious buyers will love the owned 10 KW solar panel system, supplying power directly to the home and R60 attic insulation. Located at the quiet end of a dead-end road, this once in a lifetime opportunity promises peace, privacy, and the ultimate waterfront lifestyle. (id:59911)
Chestnut Park Realty(Southwestern Ontario) Ltd
708 Gilmour Crescent
Shelburne, Ontario
Discover your forever home in serene Shelburne, a peaceful town perfect for families and professionals alike. This move-in-ready home in Shelburnes sought-after Hyland Village offers the perfect blend of luxury, space, and small-town charm. This expansive 4-bedroom, 4-bathroom detached freehold home boasts 3,200 square feet of thoughtfully designed living space, combining luxury and functionality in every detail. Nestled in the quiet Hyland Village subdivision of Shelburne, with easy access to schools, parks, and local amenities. Featuring a luxury kitchen with quartz island and high-end appliances, complemented by modern finishes throughout. Fully fenced backyard, perfect for kids, pets, or summer BBQs. Don't miss the opportunity to own this exceptional property! (id:59911)
Homelife Kingsview Real Estate Inc.
640 David Street
Gravenhurst, Ontario
Discover this strong and well-maintained backsplit home nestled in the heart of Gravenhurst. Sitting high and dry on solid rock, this property offers exceptional drainage and peace of mind in every season. Ideally located just steps from perfectly centered around incredible local lakes, its a dream for outdoor enthusiasts and families alike. Inside, you'll find 3+1 spacious bedrooms and 2.5 bathrooms, including a generous primary suite complete with its own private 2-piece ensuite. The layout offers both functionality and flow, with multiple living areas ideal for entertaining or relaxing in comfort. Step outside and unwind in the sunrooms private hot tub, multiple quiet sitting areas, or enjoy the convenience of the attached garage perfect for year-round storage or workshop needs with plentiful storage. Whether you're looking for a full-time residence or a Muskoka getaway, this home offers a rare combination of location, durability, and lifestyle features. Don't miss this opportunity to own a solid home just steps from the water, downtown Gravenhurst, and all the charm this lakeside town has to offer. (id:59911)
RE/MAX West Realty Inc.
47-49 St Paul Street W
St. Catharines, Ontario
Excellent 5 story 16 unit mixed use condo/ apartment building development opportunity. Site plan approval nearly completed, qualifies for CMHC MLI select program, up to 90% loan possible. 16 units- 2 bedrooms, 2 baths & 1 small commercial unit, surface level parking. Short walk to GO station, downtown, Ridley College, university campus, transit and many more. Seller is open to VTB or joint venture. (id:59911)
Real Estate Homeward
57 George Street N
Cambridge, Ontario
An exceptional opportunity to build in one of Cambridge's most sought-after neighbourhoods. This 67 ft x 120 ft lot, zoned R5(C0), is ideally situated in the vibrant Galt Urban Core, surrounded by heritage charm, walkable amenities, and a growing demand for quality housing. With site- specific zoning already in place, the property is well-positioned for a range of residential uses - from a spacious single- family home to a multi-unit development (subject to approvals). Hydro and gas services are available at the lot line, minimizing upfront servicing costs and helping to streamline your build. Enjoy the best of both worlds: a peaceful residential setting just steps from the Grand River, downtown shops and restaurants, schools, parks, and public transit. The area is undergoing exciting revitalization, making this a prime opportunity for builders and investors to capitalize on smart growth in a character- filled community. Don't miss your chance to create something special in the heart of Galt. (id:59911)
Chestnut Park Realty(Southwestern Ontario) Ltd
78 Elma Place
Cambridge, Ontario
Situated in one of the most desirable areas of Hespeler, this beautiful & Bright 3-bed, 3-bath townhouse has been fully renovated from top to bottom. Featuring lamination floors throughout and stylish pot lights, this home offers a modern and elegant feel. The bright, open-concept main floor is perfect for entertaining, while the beautifully updated kitchen boasts sleek finishes. Upstairs, three spacious bedrooms provide comfort and style. The finished basement adds extra living space, ideal for a rec room or home office. Close to schools, parks, and amenities, this home is move-in ready! (id:59911)
RE/MAX Gold Realty Inc.
7699 Buckeye Crescent
Niagara Falls, Ontario
Welcome to 7699 Buckeye Crescent, a sun-filled corner-lot home nestled in a well-established and family-friendly neighborhood in Niagara Falls. This beautifully maintained 6-year-old property offers over 2,700 sq ft of thoughtfully designed living space, featuring 4 spacious bedrooms and 4 bathrooms ideal for families seeking comfort, functionality, and style. The layout is perfect for privacy and convenience: two of the bedrooms each have their own private ensuite bathrooms, while the remaining two bedrooms share a well-laid-out, spacious main bathroom ideal for siblings or guests. The primary suite includes a large walk-in closet and a bright ensuite bath for a private retreat. On the main floor, enjoy elegant tile flooring, an open-concept design, and a chef-inspired eat-in kitchen with modern stainless steel appliances, a large island, and a walk-in pantry perfect for family meals and entertaining. Additional highlights include second-floor laundry for added convenience and large windows throughout that flood the home with natural light. Located just minutes from Costco, Metro, Walmart, Cineplex, FreshCo, Lowes, and more, plus easy access to the QEW and just a short drive to the world-famous Niagara Falls, this home truly delivers on location and lifestyle. (id:59911)
RE/MAX Crossroads Realty Inc.

