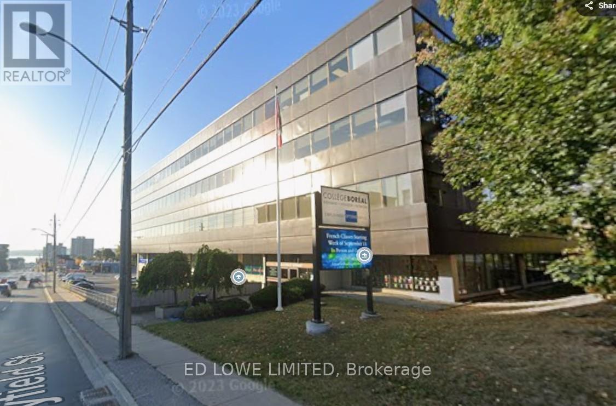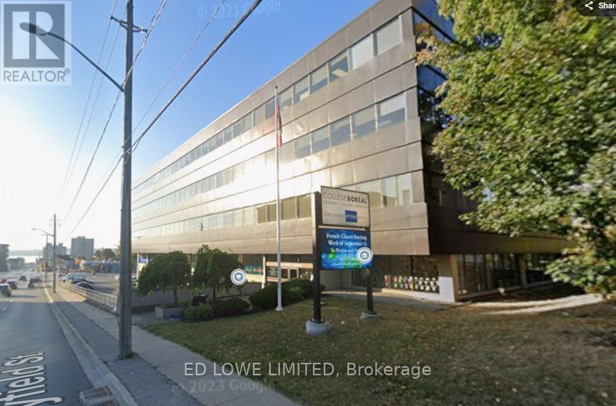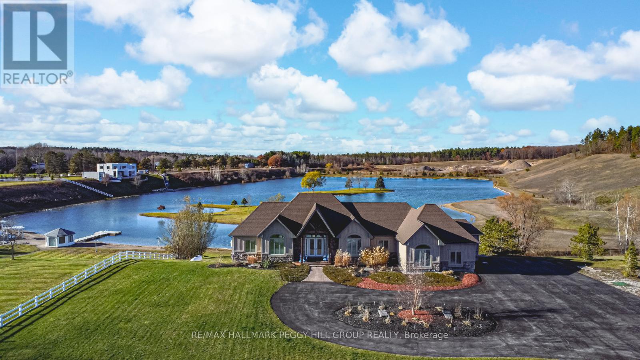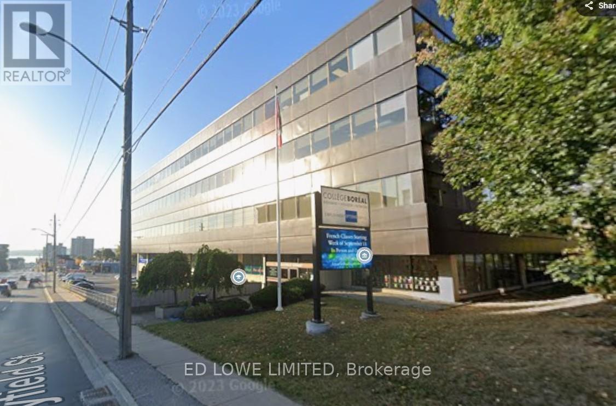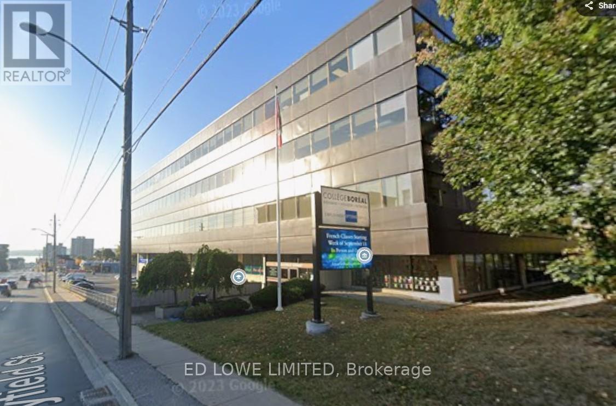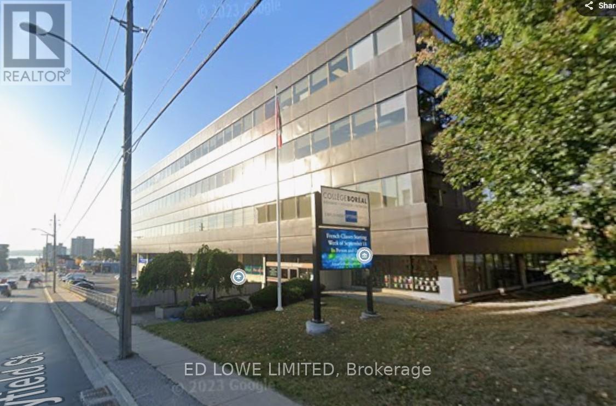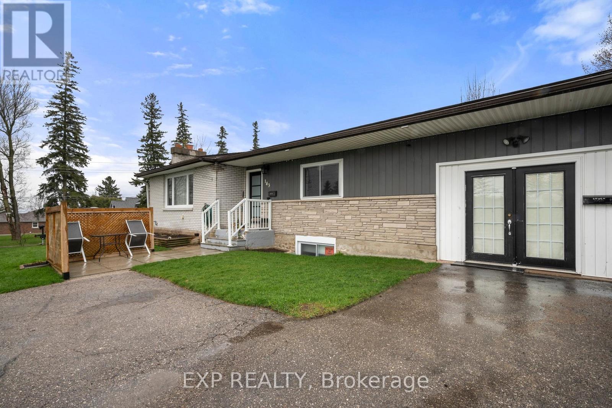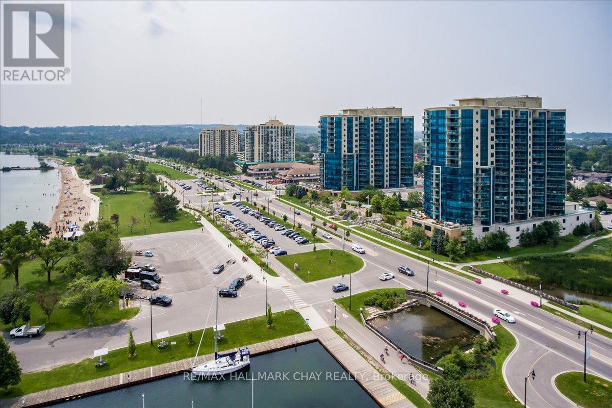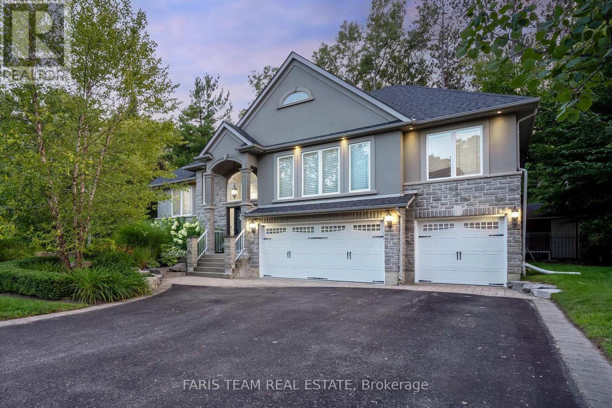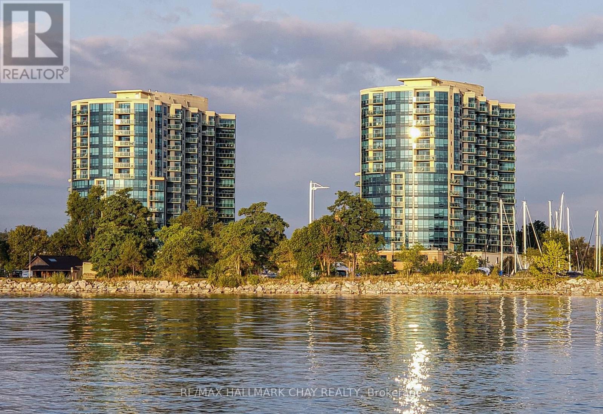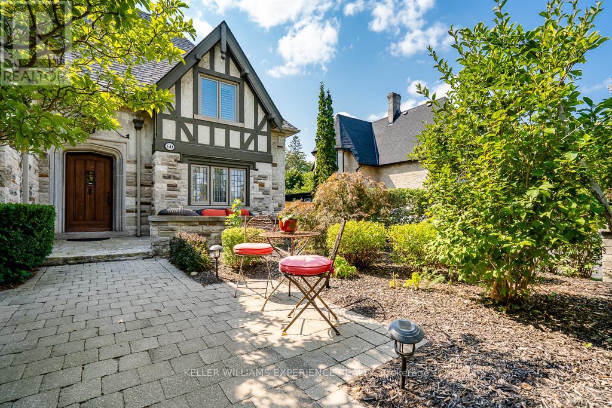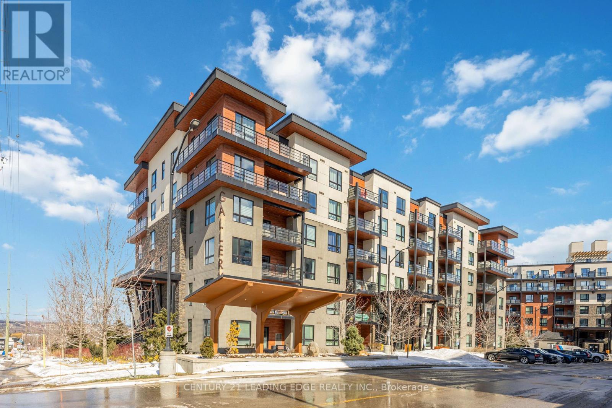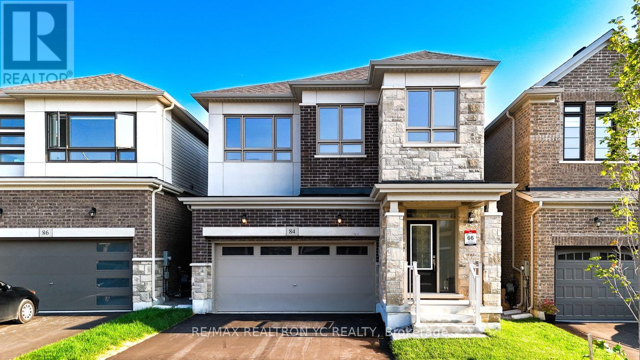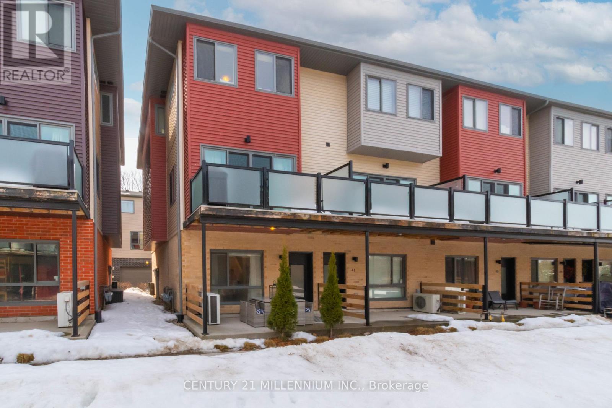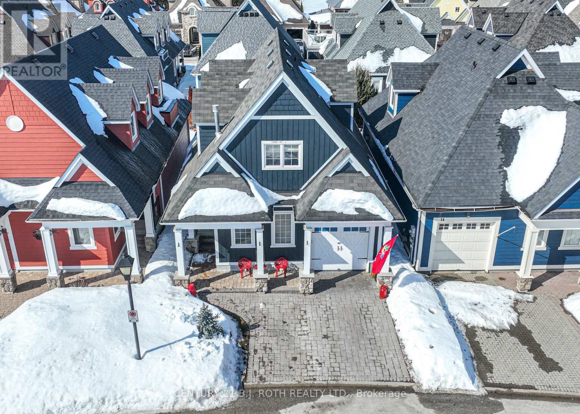112 Sydenham Wells
Barrie, Ontario
The search is over! This fully finished and renovated freehold end unit townhome is the one! 3 bedrooms, 2.5 bathrooms and a finished basement with a full bathroom that can be turned into a 4th bedroom. No condo or monthly fees. No sidewalk. 4 total parking spaces. Move in ready. Approximately 1800 finished SQ FT total. Built in 2013. The list of upgrades include: Hardwood Floors main level (2022). Quartz kitchen counter tops, backsplash, kitchen tile and updated cupboards (2022). Finished Basement with Glass Shower Bathroom/New Tile (2022). Vinyl Plank upper level (2022). All 3 bathrooms updated with Quartz (2022). New front door with glass insert (2025). S/S Smart fridge (2024). S/S Stove, Dishwasher and Microwave (2021). New Washer and Dryer (2024). Amazing location close to RVH, Georgian College, Highway 400, Parks, Top Rated Schools and more! (id:54662)
RE/MAX Hallmark Chay Realty
46 Kierland Road
Barrie, Ontario
Grandview quality built, 1885 sq ft. 4 Bedrooms detached home in summerset community. Enter into 9ft ceilings and large foyer with beautiful hardwood staircase, open concept kitchen with stainless steel appliances and island overlooking dining area with walkout to interlock patio & fenced yard and open to living room as well. Main floor laundry, mudroom & 2 pc bath. Hardwood floors on main level, upstairs - no broadloom in this home. Master with His/Her closets, ensuite with separate shower & soaker tub, 3 other bedrooms & a spacious 2nd bathroom. New light fixtures and LED vanity mirror in bathrooms. HRV & central air, furnace, water softener, cold cellar, basement rough in bath & totally insulated. (id:54662)
Homelife Landmark Realty Inc.
2nd Fl - 136 Bayfield Street
Barrie, Ontario
15,840 s.f. Professionally finished office space available. The entire second floor, lots of windows with great views. Elevators. Located just north of Barrie's downtown and south of Hwy 400. Kitchenette. High traffic area. Onsite parking available. $19,800.00/mo + HST. Tmi, utilities included. Annual Escalations. (id:54662)
Ed Lowe Limited
203 - 136 Bayfield Street
Barrie, Ontario
2621 s.f. Professionally finished office space available on second floor, lots of windows with great views. Elevators. Located just north of Barrie's downtown and south of Hwy 400. Common area washrooms. High traffic area. Onsite parking available. $3276.25 /mo + HST Tmi, utilities included. Annual Escalations. Entire floor available for Lease at 15,840 s.f. (id:54662)
Ed Lowe Limited
51 Franklin Trail
Barrie, Ontario
Step into your new Luxury Home ! Newer build of 2022, this Bradley Built home has many builder upgrades, from premium sized lot, upgraded cabinetry, ceramic floors & quartz countertops throughout to 9' ceilings on the main floor. The dining room has been converted to a private office w/sliding glass doors. The kitchen boasts Bosch SS appliances, a separate butlers pantry, an eat-in area that offers a walkout with Garden doors to the deck & BBQ as well as a coffee station with views of the Green space behind. It overlooks the great room with builder upgrade pipe chase & receptacle TV mount situated over the gas fireplace. A bright, open concept mudroom with modern storage setup & access to a 2 Car garage with Tesla charger & the front of the property has been widened to offer an oversized 2 car driveway. Lastly, a 2pc powder room on the main floor. The Primary bedroom offers a spa experience ensuite with luxurious features including a separate shower, stand alone soaker tub & quartz counters. Huge walk-in closet with window & 2 door access. 2nd bedroom boasts a 3pc ensuite. There's a 2nd floor laundry room & a 4pc bathroom & lots of closet & linen space. The basement has been professionally finished with a media area; Industrial style dropped ceilings with pot lights, 9 Architectural speakers, projector and ALR/AT rigid screen, all included. A large family area with garden doors to the yard and the basement goes on to offer lots of storage space & a utility room with a heat recovery vent system, & a bathroom rough-in & RO water system. Ethernet cabling is available on every floor. The backyard has been yardscaped boasting a smokeless fire pit, a finished play area that is just waiting for your playground design & build. Raised gardens and a 8' high-end fence with 2 gates and a stone stairway finish the exterior with style. An abundance of natural light throughout, located in a new, family friendly neighbourhood close to all amenities & hwy 400 access. (id:54662)
Right At Home Realty
6083 Vasey Road
Springwater, Ontario
This beautifully updated Waverley home offers a bright, functional layout and modern touches throughout. The main floor features a stunning, recently renovated kitchen with stainless steel appliances, quartz countertops, and a stylish tile backsplash. Sliding doors lead out to a deck overlooking a fully fenced yard perfect for outdoor entertaining. The living room boasts vaulted ceilings, a large window, and plenty of space to relax. Three bedrooms and a sleek five-piece bath complete the main level, with convenient inside access to the 1.5-car garage. The finished basement, accessible through a separate entrance, offers a generous rec room with a projector, a fourth bedroom, a three-piece bath, and a dedicated laundry area. Nestled on a picturesque lot backing onto protected forest with scenic trails, this home is a nature lovers dream. Additional highlights include a 2020 AC unit, 2021 septic pump-out, UV filter for the well, durable metal roof, newer hot tub, and charming apple trees in the front yard. Move-in ready with nothing left to do but enjoy. Book your showing today! (id:54662)
Century 21 B.j. Roth Realty Ltd.
1372 Division Road E
Severn, Ontario
INDULGE IN LUXURY ON 2.1 ACRES WITH SHARED OWNERSHIP OF A LAKE & BREATHTAKING VIEWS! Enter a realm of unrivalled elegance and awe-inspiring beauty! This jaw-dropping executive bungalow, set on 2.1 private acres, offers an extraordinary lifestyle with shared ownership of a human-made lake and 32 surrounding acres. The lake is perfect for swimming, stand-up paddleboarding, kayaking, winter hockey, or skating while stocked with smallmouth bass. Just moments from Simcoe County Forest trails, snowmobile trails, skiing, and outdoor adventures are at your doorstep. The curb appeal is simply unmatched, from the striking stone and board-and-batten exterior to the lofty peaked rooflines. Inside, nearly 4,600 finished square feet of open-concept living space showcases expansive lake views through large windows, highlighted by exquisite Brazilian cherry flooring and elegant tray ceilings with pot lights. The heart of this home is the high-end chef's kitchen, with granite countertops, top-tier appliances, an abundance of cabinetry, and a large island with seating. The spacious primary bedroom features a private deck, a walk-in closet, and a luxurious 5-piece ensuite. The custom, one-of-a-kind wrought-iron staircase gracefully leads to the walkout basement, where you'll find radiant heated floors, a spacious rec room with a bar area, three bedrooms, an indoor spa/hot tub room, and a full bathroom. Step into the 3-season Muskoka room for the ultimate in relaxation and entertaining. A triple car insulated and heated garage with high ceilings, a circular driveway with ample parking, and significant updates like newer shingles, A/C, and a boiler hot water tank for radiant heat make this a truly exceptional property. Live the life you've always dreamed of in a home that has it all! (id:54662)
RE/MAX Hallmark Peggy Hill Group Realty
106 - 136 Bayfield Street
Barrie, Ontario
2200 s.f. Professionally finished office space available on the first floor, lots of windows with great views. Elevators. Located just north of Barrie's downtown and south of Hwy 400. Common area washrooms. High traffic area. Onsite parking available. $2750.00/mo + HST Tmi, utilities included. Annual Escalations. (id:54662)
Ed Lowe Limited
200b - 136 Bayfield Street
Barrie, Ontario
1812 s.f. Professionally finished office space available on second floor, lots of windows with great views. Elevators. Located just north of Barrie's downtown and south of Hwy 400. Common area washrooms. High traffic area. Onsite parking available. $2265.00/mo + HST Tmi, utilities included. Annual Escalations. Entire floor available for Lease at 15,840 s.f. (id:54662)
Ed Lowe Limited
104 - 136 Bayfield Street
Barrie, Ontario
834 s.f. Professionally finished office space available on first floor, lots of windows with great views. Elevators. Located just north of Barrie's downtown and south of Hwy 400. Common area washrooms. High traffic area. Onsite parking available. $1042.50/mo + HST. Tmi, utilities included. Annual Escalations. (id:54662)
Ed Lowe Limited
108 - 136 Bayfield Street
Barrie, Ontario
493 s.f. Professionally finished office space available on first floor, lots of windows with great views. Elevators. Located just north of Barrie's downtown and south of Hwy 400. Common area washrooms. High traffic area. Onsite parking available. $616.25/mo + HST. Tmi, utilities included. Annual Escalations. (id:54662)
Ed Lowe Limited
200 - 136 Bayfield Street
Barrie, Ontario
6976 s.f. Professionally finished office space available on second floor, lots of windows with great views. Elevators. Located just north of Barrie's downtown and south of Hwy 400. Common area washrooms. High traffic area. Onsite parking available. $8,720.00/mo + HST. Tmi, utilities included. Annual Escalations. Entire floor available for Lease at 15,840 s.f. (id:54662)
Ed Lowe Limited
201 - 136 Bayfield Street
Barrie, Ontario
6236 s.f. Professionally finished office space available on second floor, lots of windows with great views. Elevators. Located just north of Barrie's downtown and south of Hwy 400. Common area washrooms. High traffic area. Onsite parking available. $7795.00/mo + HST. Tmi, utilities included. Annual Escalations. Entire floor available for Lease at 15,840 s.f. . (id:54662)
Ed Lowe Limited
143 Westmount Drive N
Orillia, Ontario
A+ Location For This Updated Legal Duplex. Steps To Great Shops And Minutes To Hwy 11. Walking Distance To Beautiful Orillia Waterfront, Hospital, Downtown Core And Much More. This Income Producing Property Has A Well Thought Out Floor Plan Featuring 2 Units With 2 Beds Each, Both With Separate Laundry Facilities. Large Fully-Fenced Back Yard With Two Storage Sheds On A Well Maintained Corner Lot. Fully Converted Into A Legal Duplex In 2020 With New Furnace, AC, Flooring, Paint, Stainless Steel Appliances, Kitchen, Bathrooms, 4 Car Parking In Driveway. Garage Has Been Converted Into Woodshop/Storage Area. (id:54662)
Exp Realty
1105 - 6 Toronto Street
Barrie, Ontario
ONE BEDROOM PLUS DEN IN THE HEART OF BARRIE IN A SOUGHT-AFTER WATER VIEW BUILDING WITH UNMATCHED VIEWS OF KEMPENFELT BAY! Welcome to the Windward Suite model at 6 Toronto Street #1105 in the highly sought-after Water View Condominium, where breathtaking views of Kempenfelt Bay are yours to enjoy daily! This bright, open-concept suite presents a kitchen with wood-tone cabinets, sleek countertops, a stylish backsplash, pot lights, and tile flooring. The layout flows seamlessly into the dining and living area. Massive windows in the living room flood the space with natural light and offer direct access to the open balcony, where you can take in the stunning waterfront views. The suite includes a spacious bedroom with a walk-in closet, a versatile den ideal for a home office, and a well-appointed 4-piece bathroom. In-suite laundry adds extra convenience, while a 6x7 ft. locker provides ample storage. Located in the heart of downtown Barrie, you'll be just steps away from shops, Kempenfelt Bay, a marina, trails, parks, public transit, and bike/walk paths. The building offers incredible amenities, including an exercise room, games room, guest suites, library, pool, rooftop deck/garden, and visitor parking. One large underground parking spot is included, and condo fees cover heat, water, parking, building insurance, and common elements. Recently updated lobby and hallways add a modern touch to the building. Whether you're a young couple, a retiree, or looking to downsize, this stylish condo offers the perfect lifestyle right in the heart of the action! (id:54662)
RE/MAX Hallmark Peggy Hill Group Realty
37 Tona Trail
Wasaga Beach, Ontario
Discover this beautifully upgraded raised bungalow in the highly sought-after West Wasaga Beach area, offering approximately 3,000 sq. ft. of finished living space backing onto the scenic Carly Patterson Trail. Just 10 years old, this all-brick home exudes impeccable craftsmanship and pride of ownership, featuring a spacious 2-car garage and a meticulously maintained interior with no carpet and upgraded washrooms.Step inside to experience high-end finishes throughout, including a luxurious kitchen with abundant cabinetry, a deep pantry, quartz countertops, and stainless steel appliances. The separate dining room adds a touch of elegance, while soaring 9-foot ceilings and stunning hardwood flooring create a spacious and inviting ambiance. The lower level, designed for comfort and versatility, boasts oversized windows, a full kitchen with appliances, and a bright breakfast area, making it an ideal potential in-law suite.The outdoor space is just as impressive, featuring a custom-built deck with under-deck storage, a beautifully landscaped garden, and a gazebo on a concrete patio, perfect for entertaining. A covered deck crafted from tongue-and-groove pine provides a cozy retreat, while the fire pit adds warmth and charm to the backyard. Ideally located just minutes from Beach 6, shopping, medical facilities, and top-rated schools on a school bus route, this home also offers easy access to Blue Mountain, just a 15-minute drive away for world-class skiing and year-round activities. Backing onto green space, this exceptional home delivers the perfect blend of luxury, comfort, and convenience. Dont miss out on this rare opportunity! (id:54662)
RE/MAX Realty Services Inc.
3 Pepin Court
Barrie, Ontario
This one is a stunner. Over 4200 sqft of living space backing onto premium lot- conservation/ pond. This 4 br 4 bth home is a real charmer! Basement is finished and can be used as an in law suite! Executive style finishes. Renovated kitchen cabinets, top of the line appliances. Granite counters and new hardware. Wall paneling and crown molding throughout giving the home a prestigious look. Family room has an entertainment unit and gas fireplace. 5 pc master en-suite is renovated in modern finishes incl. quartz counters, rainfall shower head with body massagers. Walk in closet with organizer. Gorgeous basement! Top of the line 2nd kitchen with b/in appliances. Quartz countertop, granite floors, potlights. 4pc bath and 2nd family room with stone surround fireplace and plenty of room to entertain. Premium 54 x 160 ft lot with Backyard oasis with outdoor kitchen station, hot tub and two gazebos overlooking the serene greenspace. New: garage doors, stamp concrete and widened driveway, appliances. (id:54662)
RE/MAX Premier Inc.
Part 2 - 132 58th Street S
Wasaga Beach, Ontario
Fully serviced and cleared building lot available in beautiful and affordable Wasaga Beach. Municipal water, sewers, gas and electrical services are at the lot line. An easy walk within minutes of the sandy waterfront beach! The Part 2 lot on the reference plan has 45 foot frontage, a depth of 95 feet and is available for $239,000. A concept house layout, featuring a raised bungalow with two bedrooms and two bathrooms on the main floor, as well as a separate side entrance to the basement is shown to demonstrate one home building possibility. ATTENTION BUILDERS - this lot is ready to build on now! *For Additional Property Details Click The Brochure Icon Below* Property taxes to be re-assessed. An estimate of the tax amount is listed. assessed as vacant land. (id:54662)
Ici Source Real Asset Services Inc.
6394 Bluebird Street
Ramara, Ontario
BEAUTIFULLY UPGRADED & FULLY FINISHED WATERFRONT HOME ON LAKE ST. JOHN! This stunning raised bungalow offers the ultimate beachfront lifestyle, perfect for swimming, fishing, kayaking, paddle boarding, and boating right from your doorstep. Imagine relaxing on the brand-new 6 x 8 deck that leads to a breathtaking backyard with over 20 feet of sandy shoreline, where you can enjoy endless summer fun and watch float planes glide in. Just minutes away from the lively Tailwinds Restaurant with weekend live music, Casino Rama, a park, a boat launch, and all of Orillias many conveniences, this property is situated in a fantastic location. The bright, modern kitchen shines with timeless white shaker cabinetry, a beautiful tile backsplash, and stainless steel appliances. The open-concept living room boasts a cozy stone feature wall, and modern pot lights, while the main level showcases brand-new flooring throughout. The fully finished basement (2021) offers an inviting space with a fireplace, barn doors, and a stylish bar, ideally suited for entertaining! Significant updates include foundation sealing (2021), new electrical (2020), upgraded insulation, siding, and partial fencing. This is your chance to live the waterfront lifestyle you've always dreamed of at this #HomeToStay! (id:54662)
RE/MAX Hallmark Peggy Hill Group Realty
1 Orr Drive
Oro-Medonte, Ontario
Discover affordable living in sought after Fergus Hill Estate, just minutes from Orillia and Costco! This charming 2-bedroom mobile home offers a functional and stylish kitchen, a fair- sized lot, and a handy storage shed. The second bedroom is currently being used as an office/flex room, it is large and has the potential to be split into two bedrooms. Sunroom square footage is not included in the overall size. Compass fees include $655 plus $33 for water and testing and $16 for taxes subject to change. Application with Compass Communities requires a $250 administration fee and takes approximately 7 business days. Enjoy the convenience of country style living with city amenities close by. Perfect for downsizers, first time buyers, or anyone seeking a peaceful, well located community. Book your showing today! (id:54662)
Century 21 B.j. Roth Realty Ltd.
508 - 33 Ellen Street
Barrie, Ontario
Gorgeous 2 bedroom plus den, 2 bathroom 1,381 sq ft Bermuda model at the Nautica. Amazing Southeast view of Kempenfelt Bay. Bright open concept living and dining room combination. Fireplace in the living room, fantastic view of the bay. This suite has many upgrades which provide for full height kitchen cabinets, granite counters, stainless steel appliances, built-in over stove microwave, tile backsplash, under mount lighting, double sinks, and loads of cabinetry including a large pantry and a breakfast bar with seating. Hardwood floors through the living and dining area, 9 ft ceilings, crown molding, pot lights, upgraded window coverings, ceramic floors, neutral paint throughout, separate laundry area with storage. The den makes a perfect office or additional tv area. 4-piece ensuite with separate walk-in shower and corner jetted soaker tub. The spacious primary bedroom has a walk-in closet along with 2 additional storage closets. Full 4-piece main bath perfect for guests to enjoy. Immaculate care, move in ready. One underground parking and exclusive locker. Amazing rec facilities indoor pool, hot tub, gym, library, two party rooms, & games room. Extensive social activities include Friday night Happy Hour, Euchre and Bridge, Golf Tournament, Yoga and much more. Steps to the beach, park, walk/bike trails, restaurants, Go Train, bus & downtown. (id:54662)
RE/MAX Hallmark Chay Realty
121 - 8 Ramblings Way
Collingwood, Ontario
*Welcome to Ruperts Landing Gated Waterfront Community* Spectacular Direct views of Gorgeous Georgian Bay* Located in the Moorings Building* A Lifestyles Resort with your own 30' Boat Slip in a Private Marina * Features Two-Storey Condo w/Bright Modern Kitchen, Stainless Steel Appliances & Breakfast Bar, Hardwood Floors, Wood Burning Fireplace, W/O to Balcony overlooking the Stunning Shores of the Bay Second Level has Two Spacious Bedrooms, Primary Bedroom with double closets, w/o to balcony w/ Water views & wall A/C unit* 6000 sq. ft. Rec Centre, Tennis & Pickle Ball courts, Indoor Pool, Hot Tub, Sauna, Fitness Rm, Squash Crt, Fireplace Lounge w/ Pool Table, Playground, Beach area of Whites Bay, Organized Activities & Events* Ideal for Nature Lovers, Hiking Trails, Skiing, Steps to the Fabulous Blue Mountain Village & Quaint Town of Collingwood* (id:54662)
RE/MAX Rouge River Realty Ltd.
3761 Horseshoe Valley Road W
Springwater, Ontario
7.4 Acres of Prime Institutional Land Exceptional Opportunity!Welcome to a rare and expansive 7.4-acre property located just 12 minutes north of Barrie, in the tranquil beauty of Simcoe County. Surrounded by lush forests, this unique offering provides a perfect blend of natural serenity and excellent accessibility, with quick access to Hwy 27 and the 400.The property features approximately 5,000-6,000sqft +- of space across multiple free-standing buildings, giving you endless possibilities for development or redevelopment. Zoned Institutional, this site is ideal for a wide range of uses, including the construction of a larger place of worship, private school, religious school, daycare, nursing home, seniors' residence, sports and recreation facility, and more. The expansive land potentially allows for future expansion or new building projects within the Institutional Zoning (I), making it a highly versatile investment.Located in a peaceful, rural setting yet conveniently close to Barrie and major highways, this property is perfectly positioned to serve the needs of a growing community. With its zoning, large footprint, and proximity to urban centres, it is an excellent choice for organizations seeking to grow and serve the local population in a quiet, natural environment.Whether you're looking to expand an existing operation or build from the ground up, this unique property offers exceptional potential for growth, with a serene environment and prime location. Dont miss out on this incredible opportunity! (id:54662)
Realty Wealth Group Inc.
9 Amsterdam Drive
Barrie, Ontario
BRAND NEW 4-BEDROOM DETACHED HOME IN A THRIVING COMMUNITY! This never-lived-in Ventura East Community by Honeyfield Winslow Model is packed with premium builder upgrades and offers 2,302 sq. ft. of living space. Nestled in a master-planned community, enjoy access to walking trails, bike paths, a 12-acre sports park, minutes from Hwy 400, schools, shopping, Barrie GO, waterfront, Friday Harbour Resort and golf. The striking exterior and covered front porch set the tone for the impressive interiors. A double-car garage with inside entry to the mudroom plus a no-sidewalk allows for parking for 6 vehicles. Inside, thousands have been spent in builder upgrades including upgraded paint, a stair and trim package, and composite wood and tile flooring. The open-concept kitchen features Caesarstone quartz countertops, a breakfast bar that seats 6, a chimney-style stainless steel range hood, a herringbone tile backsplash and an undermount sink. A spacious walk-in pantry keeps everything organized, while the breakfast area with an 8 sliding door extends the space to the back deck. The inviting great room boasts an elegant gas fireplace with a marble surround, 4 LED pot lights with a dimmer switch, smooth ceilings, and oversized windows. The primary suite is complete with a large walk-in closet and a luxurious 4-piece ensuite featuring a Caesarstone quartz countertop, dual sinks, a frameless glass shower with a built-in bench and a storage niche. All four bedrooms feature walk-in closets. The main bathroom has a quartz topped vanity, a shower with a built-in niche, and a separate water closet. A convenient second-floor laundry room includes a clothes rod and overhead cabinets. Additional highlights include a 200-amp panel, a rough-in conduit in the garage for a future EV outlet, a 3-piece rough-in for a basement bathroom, a bypass humidifier, heat recovery ventilator and central A/C, 24 basement windows, and a rough-in for a central vac. Plus, enjoy a 7-year Tarion warranty! (id:54662)
RE/MAX Hallmark Peggy Hill Group Realty
2 Reillys Run
Springwater, Ontario
Top 5 Reasons You Will Love This Home: 1) Nestled in a highly sought-after executive community, conveniently located near top ski and golf resorts, making it perfect for outdoor enthusiasts; also, with parks, basketball courts, and tennis courts nearby, your family will have plenty of recreational options right at their doorstep 2) Family-friendly neighbourhood known for its welcoming atmosphere, with excellent school bus routes and proximity to parks, your children will thrive in a community that values family and provides ample space for play and social activities 3) Raised bungalow featuring a separate entrance from the garage, providing the perfect setup for in-law accommodations or additional rental income, alongside a basement accentuated with high ceilings and complete with a full bathroom, bedroom, and a home theatre, creating a comfortable and private space for extended family or guests 4) Step into your own private retreat with a beautifully landscaped backyard featuring an inground saltwater pool, an enclosed hot tub, and a 2-piece bathroom in the pool house, while backing onto a treed area, you can enjoy tranquility and privacy while entertaining or simply relaxing 5) This home boasts a large eat-in kitchen equipped with high-end appliances and granite countertops, along with freshly painted walls, 9' ceilings throughout, recent energy-efficient upgrades including a new high-efficiency furnace and heat pump/AC, and a spacious 3-car garage offering ample storage for vehicles and recreational toys. 3,443 fin.sq.ft. Age 19. Visit our website for more detailed information. (id:54662)
Faris Team Real Estate
Lt 32 Pl 1470
Tiny, Ontario
Build your dream cottage or home on this beautiful lot, only a short walk to Wahnekewaning Beach! Located on 0.46 acres, this level property presents a blank canvas surrounded by mature trees. Residents benefit from easy access to many kilometers of sandy beaches along the lovely shores of Georgian Bay! Services including high speed internet are available at the lot line. A mere 5 minute drive to the quaint village of Lafontaine and 15 minutes to Penetanguishene or Midland. Conveniently located only 90 minutes from the GTA. This vacant lot provides both serenity and accessibility! Buyer responsible for completing their own due diligence. Tiny Beaches Road North to Pennorth Drive. Lot is between 675 and 683 Pennorth Drive. *For Additional Property Details Click The Brochure Icon Below* (id:54662)
Ici Source Real Asset Services Inc.
2957 3/4 Sunnidale Side Road
Clearview, Ontario
Luxury in New Lowell. This incredible, fully finished bungaloft sits on 2 acres & offers 5028 finished sq ft of high end finishes and custom features sure to impress even the most discerning buyer. The home was designed with families & entertaining in mind & boasts an open concept main floor that allows natural light to pour in through the expansive floor-to-ceiling windows from every angle. The custom details, including reclaimed hardwood floors, cathedral ceilings, & see through, double sided fireplace, create a warm and inviting ambiance throughout the living space. The custom kitchen features large epoxy-top island with seating, lots of cupboard space as well as built in pantry. The primary bedroom is spacious & features a large walk in closet. The 6 pc ensuite has a freestanding tub as well as a walk in shower w/ double shower heads. Main floor also offers 3 additional sizeable bedrooms, jack and jill bathroom, a 3rd full bathroom for guests & large mudroom/laundry room that walks outs to insulated, oversized double car garage. Bonus loft space offers many potential uses including second living room, space for teens, playroom and/or (wo)man cave. The basement walks up to the garage, is fully finished and offers more than 2000 sq ft of extra living space. The walk in wine cellar is sure to be a conversation piece at every party. Gym space with custom built ins, large rec room, modern bathroom & an additional large room, currently used as an office but easily another bedroom with the addition of a closet. The exterior of the home is exceptional with fantastic curb appeal, paved driveway and parking for large families & all of your guests. The level yard is private and offers lush grass, thanks to the in-ground sprinkler system w/ 70 heads. Be sure to check out the virtual tour link for additional photos and floor plans. Additional feature list available. This exceptional property truly offers the perfect blend of luxury, comfort & unparalleled beauty. (id:54662)
RE/MAX Hallmark Chay Realty
3769 Sunbank Crescent
Severn, Ontario
Welcome to 3769 Sunbank Crescent! Practically Brand New (2023) Never Lived in, Ugraded Detached 2 Story 2 Car Garage on a Premium Pie Shaped Lot, Boasting 4 Bedrooms, 3 Bathrooms Laid Over 2,764 Sf (as per builder plan) Of Bright, Modern, Airy & Chic Living Space Featuring **RARE**10 Foot Ceilings On the Main Floor! Modern Kitchen With Stone Counter Tops Overlooking Breakfast and Dining Room Areas! Huge Main Floor Office! 4 Generously Sized Bedrooms! Upgraded Glass Shower in Primary Bath! Huge Pie Shaped Lot Over 100 ft Deep & Wider at The Rear! **EXTRAS** Paradise By The Lake at Menoke, an exquisite Four-Season Residence Nestled in the Bosseini Living Community, Seamlessly Blending The Tranquility Of The Countryside W/ The Convenience & Connectivity Of City LivingEasy access to 400 and H 11 (id:54662)
One Percent Realty Ltd.
703 - 33 Ellen Street
Barrie, Ontario
Welcome to the Nautica, Barrie's waterfront jewel. Spacious 2 bedroom, 2 bathroom Plus Den 1,381 sq ft suite. Overlooking Kempenfelt Bay with fantastic Northeast view, overlooking the marina, park and Eco pond. Bright open concept home including a spacious living and dining room combo. Kitchen provides full height kitchen cabinets, granite counters, built-in over stove microwave, tile backsplash, under mount double sinks, and loads of cabinetry including a large pantry. Soaring 9 ft ceilings, neutral paint, pot lights, modern dining room fixture. Spacious den is perfect for an office, extra sitting area or TV room. Relaxing ensuite bath has a Jacuzzi tub, separate shower and upgraded vanity with stone top. The spacious primary bedroom has walk-in closet plus additional storage closets. Full 4-piece main bath perfect for guests to enjoy. Two deeded parking spaces and one exclusive locker. Pet friendly building. Fantastic facilities include an indoor pool, hot tub, gym, sauna, library, two party rooms, & fully loaded games room. Extensive social activities include Friday night Happy Hour, Euchre and Bridge, Golf Tournament, Yoga and much more. On site management, superintendents, concierge, and cleaner. Steps to the beach, park, walking and bike trails, restaurants, Go Train, bus & downtown. Enjoy all that the Nautica has to offer. (id:54662)
RE/MAX Hallmark Chay Realty
43 Brucker Road
Barrie, Ontario
BRIGHT TOWNHOME IN HOLLY NEIGHBOURHOOD WITH BIG-TICKET UPDATES! Welcome to your new home in the highly desirable Holly neighbourhood, where convenience meets comfort! This townhome offers easy access to all your daily essentials, including restaurants, shopping, highways, schools and parks. With newer windows, shingles, and a furnace, you can rest easy knowing the major updates have already been taken care of. The updated front and sliding glass doors add a fresh touch, while the single car garage provides parking and extra storage space, along with two additional driveway spots. The private, fenced backyard is your own retreat, complete with a beautiful deck and patio area ideal for relaxing, bbqing, or entertaining. Inside, the well-maintained interior is filled with natural light, making the space feel bright and welcoming. The updated kitchen offers plenty of storage and space for an eat-in area, perfect for family meals or cozy dinners. The living area is inviting and perfect for unwinding, while the main floor powder room adds a layer of convenience. Upstairs, you'll find three bedrooms, including a spacious primary suite with a walk-in closet and ensuite that feels like your own private getaway. Another 4-piece bathroom adds comfort for the rest of the family. The unspoiled basement is ready for your personal touch, offering endless possibilities to create the space you've always wanted. (id:54662)
RE/MAX Hallmark Peggy Hill Group Realty
4 Samuel Crescent
Springwater, Ontario
Top 5 Reasons You Will Love This Home: 1) Prestigious location and family-friendly community nestled in Stonemanor Woods this upscale neighbourhood is close to parks, school bus routes, Barrie Hill Farms, ski hills, pickleball courts and golf courses, the perfect blend of elegance, comfort, and prime location 2) Impressive curb appeal, a private double driveway, tandem 2.5 car garage, and a charming covered front porch with a grand double-door entry set the stage for this beautiful home 3) Stylish and functional interior, 9' ceilings, engineered hardwood floors, and California shutters enhance the home, while the open-concept design flows seamlessly from the dream kitchen with quartz counters and a large island to the cozy living room paired with a gas fireplace 4) Spacious bedrooms and a convenient layout, the primary suite features a luxurious 5-piece ensuite, while two bedrooms share a Jack and Jill bath, along with a fourth bedroom and another full upper-level bath 5) Experience ultimate comfort with outdoor living and walkout basement, step outside to the PVC deck with a gas BBQ hookup and stairs leading to a fully fenced yard with a patio and a kids' play set, perfect for hosting guests. 2,271 square feet plus an unfinished basement Age 4. Visit our website for more detailed information. (id:54662)
Faris Team Real Estate
212 - 4 Spice Way
Barrie, Ontario
Welcome to Unit 212 in the desirable Bistro 6 "Sumac" building! This well-maintained unit seamlessly combines modern style, convenience & comfort, making it the perfect choice for first-time homebuyers, professionals or anyone looking for a low-maintenance lifestyle. The spacious open-concept design features upgraded finishes, including sleek laminate flooring, a stylish kitchen W/granite countertops & a breakfast bar. With 1 bedroom + den, this condo offers flexibility for your lifestyle needs. This pet-friendly building offers 1 parking spot, a storage locker, low condo fees & a lifestyle that both you and your furry friends will enjoy. Enjoy vibrant downtown Barrie just a short drive away, where you'll find stunning waterfront parks, the beautiful Barrie Marina & a wide range of dining options from casual eateries to Friday Harbor & fine dining. Explore the local boutique shops, cafes & art galleries that line the downtown streets, offering a truly unique shopping & cultural experience. For those who love outdoor activities, Barrie's beaches & walking trails along Kempenfelt Bay are perfect for relaxing or staying active year-round. Commuters will appreciate the proximity to the South Barrie GO Station, offering quick access to Toronto & the surrounding area with ease. You'll enjoy a variety of unique amenities designed for both relaxation and recreation. Residents have access to a fully equipped gym, yoga facilities & a community kitchen with temperature-controlled wine storage. Outdoors, you'll find a wood-burning pizza oven, BBQ area & gazebo, while the basketball court & playground offer additional opportunities for fun. Whether you're looking for an outdoor adventure, a lively urban atmosphere or a peaceful escape, living at Spice Way offers the best of all worlds. This unit is a must-see, offering incredible value at an affordable price - an opportunity you don't want to miss! (id:54662)
Exp Realty
543 Oleary Lane
Tay, Ontario
Top 5 Reasons You Will Love This Home: 1) Wake up to the serene and breathtaking views of the water every day of the year, providing a peaceful and picturesque backdrop for your home 2) Recently renovated, this property boasts modern upgrades throughout, including a refreshed kitchen and updated flooring, giving it a clean and contemporary appeal 3) Whether you're starting out or looking for a peaceful getaway, this home is ideal for those seeking a charming, manageable property with plenty of potential for a cozy cottage 4) Enjoy the convenience of nearby shops, restaurants, and services, ensuring that everything you need is within easy reach while embracing nature's tranquility 5) Outdoor enthusiasts will love the direct access to the scenic Tay Trail, which is perfect for walking, cycling, and exploring the area's natural beauty right from your backyard. 772 fin.sq.ft. Age 57. Visit our website for more detailed information. (id:54662)
Faris Team Real Estate
76 West Oak Trail
Barrie, Ontario
NEW BEGINNINGS AWAIT IN THIS NEW SEMI-DETACHED HOME! Located in the vibrant Ventura South community in South Barrie, this semi-detached home is where convenience meets style! Just a stone's throw from Hwy 400, Barrie South GO, the waterfront and beaches, walking and cycling trails, shopping, schools, Friday Harbour Resort, golf courses, and endless recreational facilities, everything you need is right at your doorstep. The stunning Belford model by Honeyfield offers 1,728 sq. ft. of bright, airy living space with four spacious bedrooms and three bathrooms. A striking brick and vinyl exterior with crisp architectural details, a charming covered front porch, and an elegant front door welcomes you home. The deep, attached 1-car garage with an 8-ft high door offers both parking and storage space. No sidewalk in front means extra parking for two vehicles in the driveway. Large windows fill the home with natural light, highlighting the open-concept living and dining areas that lead to the backyard. The kitchen features a large island with seating, a stainless steel range hood, a double sink, and sleek tile floors. The main floor laundry/mudroom offers added convenience with a clothes rod, overhead storage cabinets, and garage access. The primary bedroom includes a walk-in closet and a 3-piece ensuite with a large vanity and frameless glass shower. Broadloom on the stairs, in the bedrooms, and upper hall, combined with high-quality wood composite and tile flooring throughout the main floor, laundry, mudroom, and bathrooms, makes this home both stylish and practical. Additional features include a Heat Recovery Ventilator, Central A/C, Central Vac rough-in, and an unfinished basement with upgraded 24-inch windows, ready for your personal touch. With a 7-year Tarion Warranty, this #HomeToStay is ready and waiting for you! (id:54662)
RE/MAX Hallmark Peggy Hill Group Realty
60 High Street
Barrie, Ontario
Welcome to "The Underhill Home", named after its original owner, this family home exudes elegance & charm. On a spacious private lot, its location offers convenience with Barrie's downtown stunning waterfront and accessibility to the highway for seamless commuting. Meticulously preserved, this residence maintains its original allure with exquisite hardwood floors, walnut wainscoting, French doors & classic light fixtures. Seamlessly blending old-world charm with modern sophistication, it has been updated, featuring custom kitchen with Sub-Zero oversized Fridge & Wolf Oven Range. The home offers 4 spacious bedrooms, each equipped with large closets. Basement offers ample storage, a laundry room & an incredible theater room that's been soundproofed & insulated. Stepping outdoors is like entering a private fairytale, enveloped in stunning landscaping, from front to back. A sprinkler system maintains the lush grounds, while a brand-new heated, inground saltwater pool invites relaxation. Breathtaking gardens and mature trees complete this idyllic picture. The RM2 zoning allows for various potential business and/or residential uses. A definite must-see and QUICK CLOSING AVAILABLE for those seeking a harmonious blend of history and contemporary luxury. (id:54662)
Keller Williams Experience Realty
51 - 119 D'ambrosio Drive
Barrie, Ontario
This charming 3-storey condo offers a bright and practical layout with 1,266 sq. ft. of finished space, featuring ample living and entertaining areas along with a private balcony. The updated kitchen boasts sleek quartz countertops, California shutters, and modern finishes, while the upgraded bathroom includes stylish pewter hardware, an owned water softener, and a hot water tank. Convenience is key with in-suite laundry and an exclusive parking space. Located in a family-friendly complex, this home is close to parks, public transit, and the South Barrie GO Station, making it perfect for commuters and families alike. (id:54662)
Homelife/miracle Realty Ltd
1740 Line 3 N
Oro-Medonte, Ontario
Discover an incredible 18.86-acre parcel in Oro-Medonte Township, offering a prime location with dual road frontage on Old Barrie Road and Line 3. This expansive property provides exceptional access and visibility, making it an ideal investment for those looking to continue farming, build a dream estate, or explore redevelopment opportunities. Currently, the land is leased to a local farmer, offering immediate income potential with the option to assume the lease or repurpose the land to suit your vision. Situated in a highly desirable rural setting, this property is just minutes from Horseshoe Resort, Vettä Nordic Spa, and Braestone Club, offering access to year-round recreation, skiing, golf, and outdoor activities. Additionally, with direct lines to major highways, including Hwy 11 and Hwy 400, commuting is seamless while still enjoying the peace and privacy of country living. As an added benefit, this property is currently approved for Ontarios Farm Property Class Tax Rate Program 2025, providing significant tax reduction incentives for farmland owners. Whether you're looking for a turnkey agricultural investment, a serene countryside retreat, or a future development opportunity, this property offers limitless potential in one of Ontarios most sought-after regions. Original 1875 farmhouse. Hydro is available. Well and Septic conditions are unknown. (id:54662)
Exp Realty
46 Dalton Crescent N
Orillia, Ontario
Situated in the heart of Orillia's sought-after North Ward, this bright and modern 3-bedroom, 2-bathroom bungalow is the perfect place to call home. Turnkey and move-in ready, it offers comfort and style, ideal for families and working professionals looking to live in a safe neighbourhood. Inside, you'll find an inviting open-concept living and dining area filled with natural light, featuring a cozy fireplace for added ambiance. The modern kitchen boasts new stainless steel appliances, a double sink, and an optimal layout designed for both everyday living and entertaining. The family room features a second fireplace, potlights, and a walkout to the large fenced backyard - a private retreat for summer barbecues ( exterior gas line for outdoor BBQ) and endless family fun. Downstairs, the finished basement offers endless possibilities. A spacious rec room, versatile office or craft space, laundry room, 3-piece bath, and an additional room that can be used as a guest room. There's also ample storage to keep everything organized. Single car garage with man door to backyard. Located on a desirable corner lot, this home is just minutes from top-rated schools, parks, and a short walk to downtown Orillia's vibrant shops and restaurants. With a safe, welcoming neighbourhood and all the modern conveniences you need, this is the perfect place to start your next chapter. (id:54662)
RE/MAX Right Move
209 - 300 Essa Rd
Barrie, Ontario
This condo suite is truly the perfect place to call home!! Welcome to unit #209 at The Gallery Condos in beautiful Barrie! This stunning, spacious, sun-filled, move-in-ready condo unit offers approximately 1,250 square feet with a inviting open concept layout, 2 bedrooms plus a spacious den that can easily serve as a 3rd bedroom, 2 full baths, and plenty of room for comfortable living. The beautiful, new white kitchen is equipped with stainless steel appliances, granite countertops, and a stylish tile backsplash, along with an island that includes a breakfast bar and a generous size pantry for extra storage. Enjoy the large living area with a walk-out to a private balcony, the primary bedroom complete with a walk-in closet, custom organizers and an ensuite bathroom featuring a glass shower. Additional highlights include a sizable laundry room with plenty of storage and two parking spaces, one underground with a large locker attached and one surface parking space. Conveniently located just minutes from parks, trails, shops, restaurants, and Highway 400, only 10 minutes away from Barrie's waterfront and all the amazing amenities Barrie has to offer. Must see! (id:54662)
Century 21 Leading Edge Realty Inc.
84 Shepherd Drive
Barrie, Ontario
*Brand New, Never Lived In!* Bright and modern 4-bedroom + large loft, 3-bath detached home insought-after Southeast Barrie is waiting for you! Functional & Open-concept layout: 2,465 sqft+ an unspoiled basement. The main floor features 10-ft ceilings, engineered hardwood floors, aspacious great room, formal dining area, and a large den. The upgraded kitchen features aspacious center island and ample cabinetry for storage. Upstairs, the primary suite includeshis-and-hers walk-in closets and a spa-like 5-piece ensuite. Three additional bedrooms, abright loft with skylight, and a second-floor laundry complete the space. The unfinishedbasement presents a great opportunity for future customization, whether for additional livingspace, a recreation room, or extra storage. This home is just minutes from golf courses, parks,shopping centers, Costco, and top-rated schools. With easy access to Highway 400 and the GOstation, commuting is effortless. This is an incredible opportunity to own a brand-new home ina prime location! (id:54662)
RE/MAX Realtron Yc Realty
42 - 369 Essa Road
Barrie, Ontario
End unit townhouse in Ardagh, 3 Bedroom layout! Main level is a flexible space, that can be used as an office or den, perfect for working from home, outfitted with a 2 piece bath. Enjoy the benefits of Garage access to a Single car garage and additional storage/utility room. Spread out to the covered porch for additional entertaining space or to take in the sun. The Second level is a perfect entertainer's layout , large sunfilled windows on 3 walls, of the open concept bountiful living, kitchen and dining areas. Adorned with Feature wall displaying electric fireplace, potlights overhead , sourcing 9ft ceiling, and tasteful laminate underfoot, and a walk out to balcony great for barbeques! Functional Kitchen includes all Stainless steel appliances, updated fridge , stove and matching over range Microwave and built in dishwasher, quartz counter, tons of storage including a 2 large pantries. Retire to the uppermost level, with 3 bedrooms, 2 baths and Laundry. Primary with 3 pcs ensuite, his and hers closets, near new large washer and dryer , all laminate flooring and no carpet. Great safe community , walk to parks, transit, close to shopping, schools, and just off the 400 highway! Well maintained, freshly painted, many updates and no carpet ***PUBLIC OPEN HOUSE MARCH 22 & MARCH 23 2p-4p both days *** (id:54662)
Century 21 Millennium Inc.
32 Kirby Avenue
Collingwood, Ontario
Welcome To Home In Beautiful Collingwood Community.For Lease! Bask In The Four Season Playground That Is Collingwood! Take Advantage Of The Province's Premiere Skiing In The Winter & World Class Golfing & Boating In Summer.4 Bedrooms & 3 Bathrooms, 9 ft Ceiling in Basement . Dining Room & A Family Room.The Heart Of Collingwood; Schools, Ski Hills, Walking/Bike Trails, Beaches,Parks, Restaurants,You Can Enjoy All The Best Of Four Season Living.One Of The Fastest Growing Family-Community. The heart of the home is a beautifully appointed kitchen with ample space for culinary adventures. Living here, you'll be part of a vibrant community with excellent amenities right at your doorstep. Admiral elementary school and Our Lady of the Bay Catholic High School is just a short walk away, making morning school runs a breeze. Additionally, Collingwood Downtown is less than two kilometers away, offering convenient access to grocery stores and boutiques, ensuring that all your shopping needs are easily met. Whether you're entertaining guests or enjoying a quiet evening, this home's comfortable living spaces, and elegant decor create an inviting atmosphere and providing a touch of sophistication that makes this house truly feel like a home. Don't miss out on the opportunity to own this exquisite property in a sought-after location. Mins to skiing. (id:54662)
RE/MAX Paramount Realty
15 Quarry Road
Tay, Ontario
Top 5 Reasons You Will Love This Property: 1) Discover a rare opportunity to acquire a premium investment lot ideally situated in a serene rural setting, this remarkable parcel of land offers potential for growth and development, making it a standout choice for savvy investors and visionaries 2) Enjoy the benefits of rural zoning, which provides a broad range of permitted uses 3) Benefit from exceptional visibility with significant exposure along Highway 400 ensuring high traffic flow and easy accessibility 4) The property is conveniently accessible from both directions off the Highway 400 exit, allowing for seamless entry and exit, providing maximum convenience for any planned developments or business operations 5) With a zoning classification that permits a wide array of uses, this lot offers remarkable flexibility. Visit our website for more detailed information. (id:54662)
Faris Team Real Estate
56 Knicely Road
Barrie, Ontario
Welcome to 56 Knicely Road!! This, 3 bedroom, 2 bathroom home is located on a quiet street in South Barrie and shows 10++. Features include; gleaming hardwood and ceramic flooring; eat-in kitchen with granite counters, tiled backsplash, and plenty of cupboards. The dining room has custom built-in cabinetry and opens to the bright spacious living room with gas fireplace. The double french doors lead to an oversize deck, with a hot tub and bar with bar stools, great for entertaining. There are 3 bedrooms on the upper level, including a spacious primary bedroom; hardwood flooring, closets with built in storage, and a jet tub in the main bath. The fully finished lower level is designed for relaxation, featuring a welcoming family room with a gas fireplace, a 4-piece bathroom and cold storage room. The large fenced yard has trees, perennial gardens, a firepit and 2 sheds. The double wide driveway with the absence of a sidewalk provides extra parking and the garage has inside entry to the home. Includes, appliances, central vac, central air, 3 security camers-2 in front and one at the back door with memory card- with hook up for a hard drive recorder. Close to schools, shopping and Barrie South GO, makes this an ideal family home. Some photos are Virtually Staged. (id:54662)
Red Real Estate
172 Franklin Trail
Barrie, Ontario
Welcome home to 172 Franklin Trail! Perfectly situated in one of Barrie's Newest Neighborhoods Bear Creek Estates, this home is a absolute show stopper! This home is approximately just under 3 years new, With 4 full bedrooms & 3 1/2 Baths this home has tons of space for you and your loved ones, to live and entertain! Entering the home to a grand, open foyer ceiling, The main floor offers an open concept layout with a bright eat-in kitchen, with lots of cabinetry, a pantry, stainless steel appliances, breakfast bar, & it is over looking the living area. The living area has a relaxing and spacious walk-out balcony & tons of natural sunlight, it also features a napoleon fireplace. Heading to the second floor with 3 full-sized spacious bedrooms, ensuite washrooms attached to each room, and 2nd level laundry. The master bedroom outlooks the front yard and has tons of natural sunlight, a spacious walk in closet, and spa-like 5 piece ensuite bath. Making your way down to the basement, which has been recently finished, containing an open recreation area & potential kitchen area, you have one full additional bedroom & one full washroom. Walk/Out separate entrance to your yard directly though the basement. This home also features 6 car parking, 4 on driveway and 2 in garage. A must see home! (id:54662)
Coldwell Banker Sun Realty
3045 Sandy Acres
Severn, Ontario
Newly built, four-bedroom, three-bathroom home designed for comfort and elegance. 10-foot ceilings throughout the home add to the spacious feel. Living spaces Includes a spacious kitchen and great room ideal for family gatherings and entertaining. A separate dining room that can also serve as a home office, catering to remote work needs. Four large bedrooms filled with natural light and equipped with ample storage, along with a convenient second-floor laundry room. Serenity Bay Community: Emphasizes an outdoor lifestyle with lush forests and private boardwalk access to Lake Couchiching. Numerous trails for walking, biking, and exploring, making it a great place for nature enthusiasts. Proximity to Highway 11 allows for easy commuting and access to surrounding areas. (id:54662)
Century 21 The One Realty
2415 Ronald Road
Springwater, Ontario
Charming, 2 storey home featuring many updates on a picturesque, nearly half acre lot in Minesing! Sitting on a very quiet and mature street, this home features 4 bedrooms and 2 updated bathrooms. Spacious, eat-in kitchen, main sitting room and dining room with fireplace, spacious family room with large windows and main floor laundry. You'll appreciate the charm of yesteryear throughout whether it be the high baseboards, the detailed trim around the windows or the timeless century home look of the staircase to the upper level! Many updates including newer electrical, plumbing, windows, flooring and more! Located in a super family friendly neighbourhood and just a couple blocks from Minesing Public School! 10 minutes to Barrie, central to golf, skiing and beaches and a short commute to the GTA! (id:54662)
Exit Realty True North
15 - 5 Invermara Court
Orillia, Ontario
Highly sought-after, prestigious gated community of Sophies Landing welcomes you to this stunning 2-storey home that boasts a wealth of custom design features & exceptional craftsmanship. Enter into the spacious foyer with tile flooring & coat closet, leading into a bright, open-concept main floor. Rich hardwood floors milled by Bass Lake Saw Mill throughout the main and upper floor, and crown molding to enhance the luxurious atmosphere. The formal dining area sets the stage for unforgettable gatherings, while the living room, with its soaring vaulted ceilings and cozy gas fireplace, provides the perfect space for relaxation. The kitchen offers stainless steel appliances, and a walkout to the backyard, perfect for summer BBQ's. On the main floor, you'll find a comfortable bedroom and a beautifully designed 3-piece washroom with newer walk-in shower & glass door. The main floor laundry room offers direct access to the garage for added convenience. The upstairs features an expansive primary suite with full 4-piece spa-like ensuite PLUS gas fireplace, and the 3rd bedroom sits at the top of the stairs. The fully finished basement offers even more space to entertain or relax, featuring a spacious family room, a large office & den that could easily be used as a 4th bedroom, with full 4-piece bath. Additional storage and utility rooms provide ample space for all your needs. Live like you're on vacation every day at Sophies Landing, with exclusive access to Lake Simcoe waterfront, a pristine sandy beach, fitness center, games room, saltwater pool, and a kayak launch. Take a short walk to Tudhope Park, offering miles of waterfront paved trails, a beach, and a walking trail that leads straight into downtown Orillia and Couchiching Beach Park.This exceptional home offers the perfect blend of luxury, comfort, and lifestyle, don't miss out on this great opportunity! (id:54662)
Century 21 B.j. Roth Realty Ltd.


