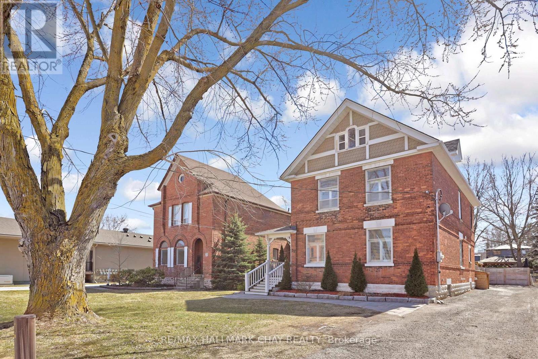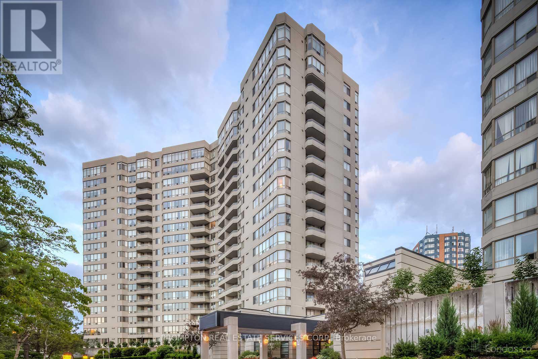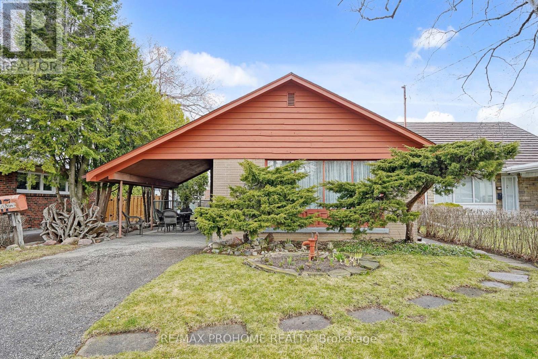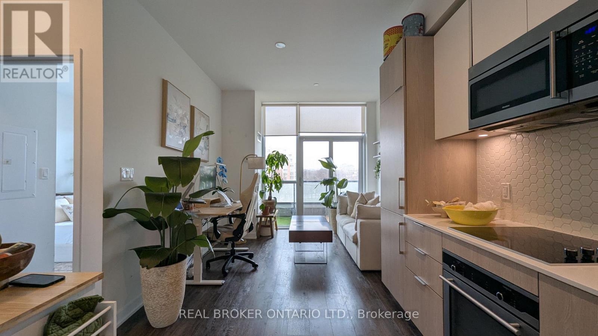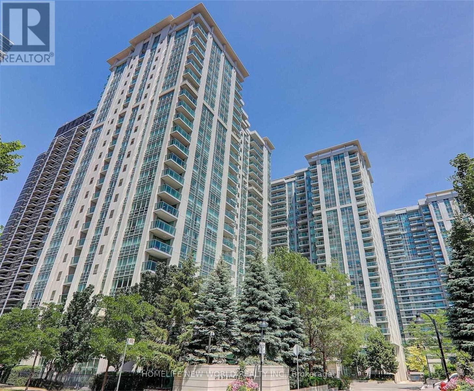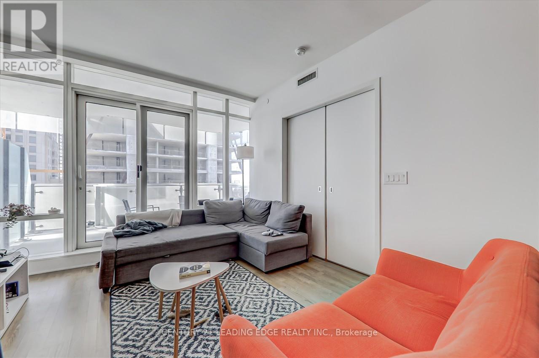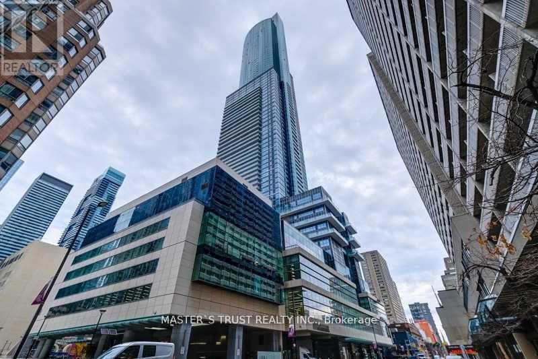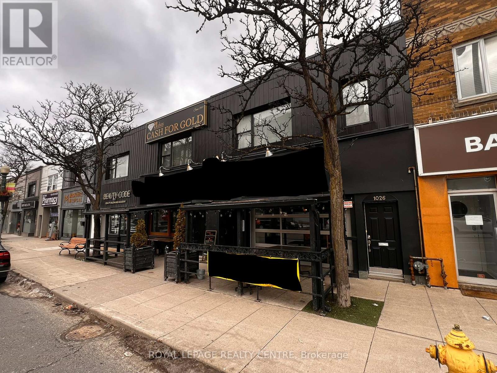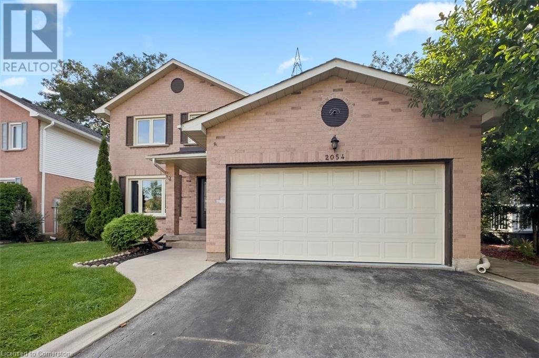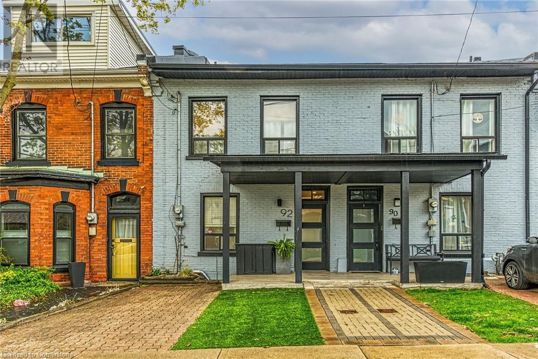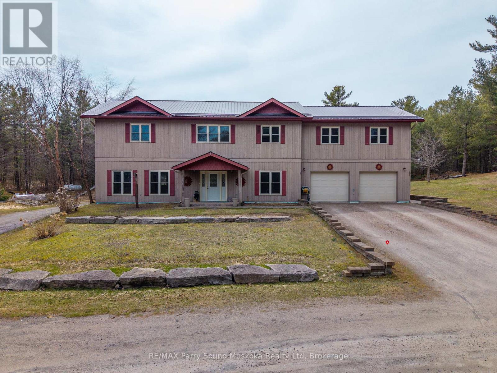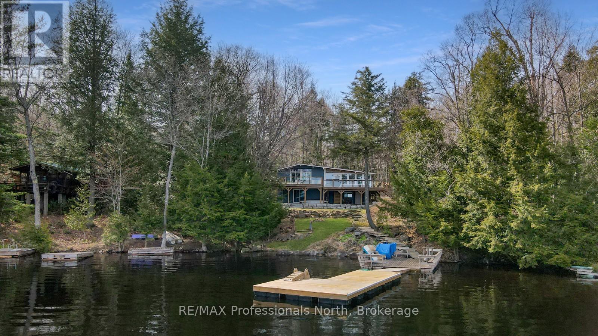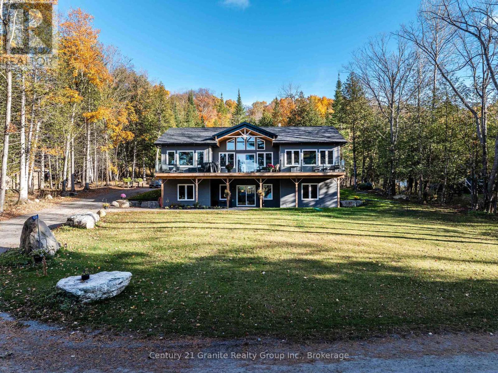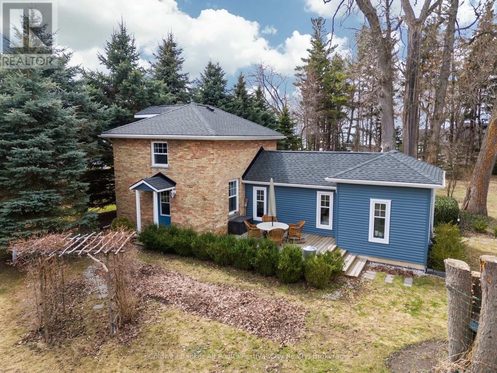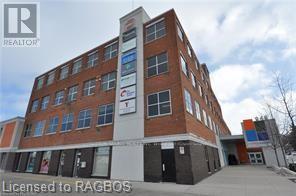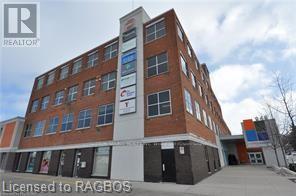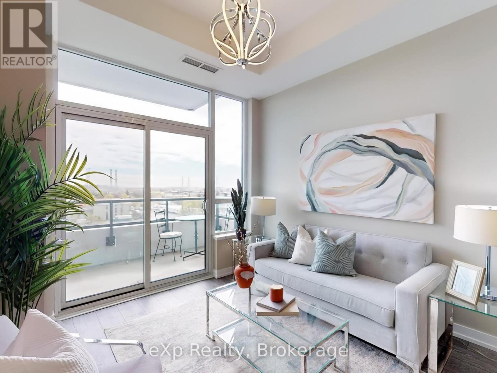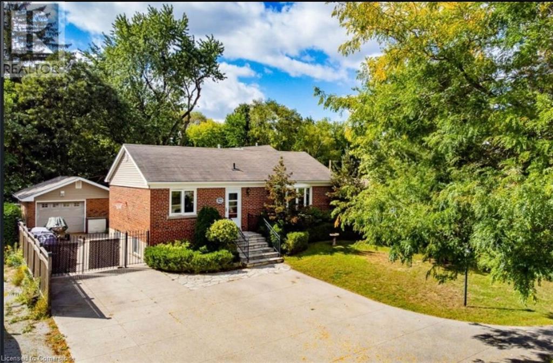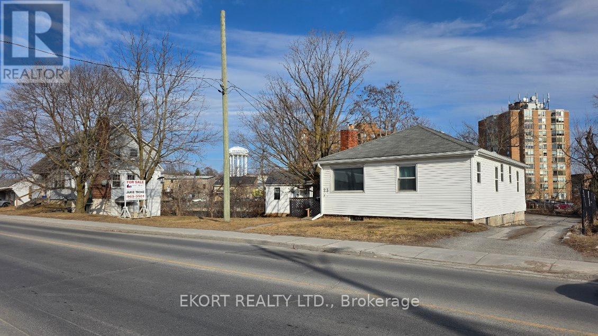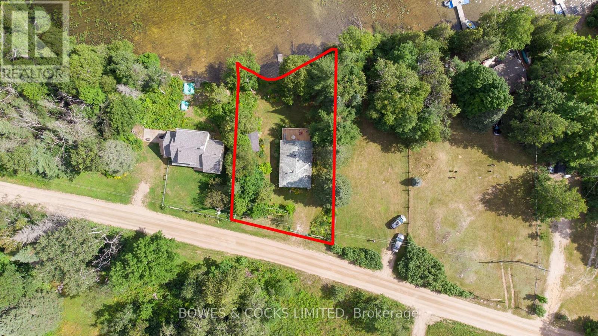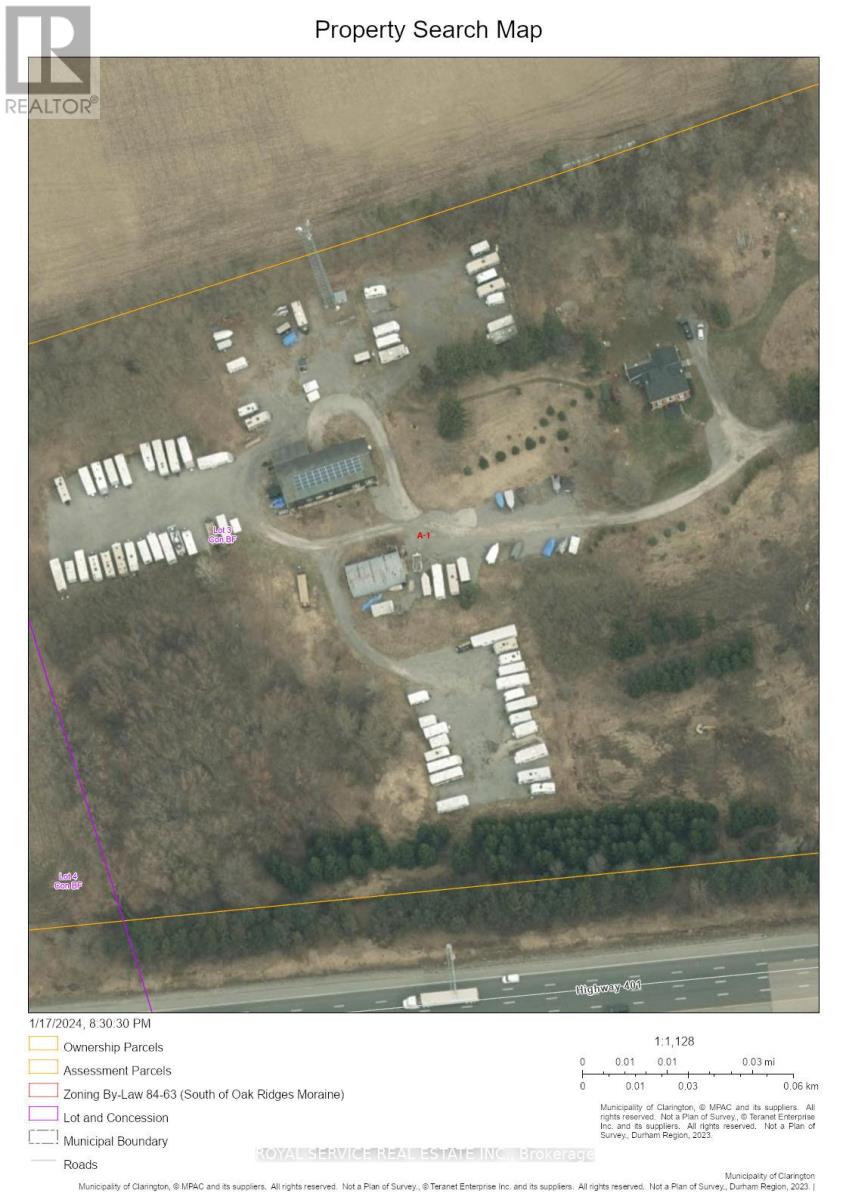10 - 59 Charles Street
Newmarket, Ontario
Luxury Living at Its Finest: Experience the Perfect Blend of Comfort and Convenience. Welcome to this exceptional rental property, where luxury and functionality combine to create an unparalleled living experience. This remarkable home boasts a generous 2250 sq ft of space, featuring 3 large bedrooms with walk-in closets, and 3 bathrooms to provide ample room for your family or guests. The spacious layout and 10-foot ceilings add an air of sophistication and elegance, while the gourmet kitchen with quartz countertops, built-in laundry room, and walkout deck overlooking lush green space exude contemporary charm. Say hello to carpet-free, luxury finishes that create a stylish and welcoming ambiance. Nestled near top-notch amenities like a renowned hospital, restaurants, school and GO transit, you'll have everything you need just moments away from your doorstep. Don't miss out on the opportunity to experience a home that perfectly blends comfort, style, and convenience. Schedule a tour today and envision yourself living your best life in this stunning rental property! (id:59911)
Century 21 Leading Edge Realty Inc.
67 King Street E
Hagersville, Ontario
Regal 2 storey on main street in Hagersville, close to all amenities. 3 nice sized bedrooms, 1.5 baths, beautiful grounds with detached garage and workshop. Many rooms feature built ins, lots of original hardwood trim. House has many neat features , original pocket doors, sun room off den. Be part of a great community in Hagersville. (id:59911)
RE/MAX Escarpment Realty Inc
37 Main Street W
New Tecumseth, Ontario
This tastefully renovated home strikes the perfect balance between modern design and timeless century home craftsmanship. Thoughtful updates throughout create a seamless fusion of contemporary style and historic charm. With 5 spacious bedrooms and 3 well-appointed baths, its an ideal fit for growing families or those who love to entertain.The large loft area provides an ideal space for a guest suite or the in-laws, offering both privacy and comfort. Youll be dazzled by the gorgeous upgrades throughout, including a newer roof, eavestrough, A/C, and furnace, ensuring peace of mind for years to come. California shutters enhance the elegance of the home, and the meticulously updated kitchen and bathrooms provide modern luxury while maintaining the charm of the original design. Beautiful original millwork, pocket doors, and massive baseboards preserve the homes character, while abundant storage spaces offer practicality. The grand staircase adds to the homes impressive appeal, and a back staircase leads to even more possibilities. The large basement provides ample storage with both a storm door and interior access, while the generous laundry room is equipped with extensive cabinetry. This home also features two front entrances, offering added convenience and potential for dual access to different areas of the home, whether for personal or business use. Outside, the property is just as impressive with stunning landscaping and a huge new concrete pad, perfect for outdoor gatherings. With lots of parking available, there's plenty of space for guests. The large, fully fenced backyard is ready for summer, featuring a hot tub, gazebo, and a convenient backyard shed for additional storage. Located in the heart of Beeton, you're just steps from the library, pharmacy, restaurants, and more, offering unbeatable convenience. With both residential and commercial zoning, the possibilities are endless use the space for your business or settle in as your dream family home. (id:59911)
RE/MAX Hallmark Chay Realty
1914 - 181 Village Green Square
Toronto, Ontario
Tridels Ventus 2 2+Den Bedroom, 2 Bathroom Condo (Master with Ensuite) + 1 Parking Space at Metrogate Enjoy exceptional amenities, including a fully-equipped gym, sauna, party and meeting rooms, outdoor BBQ area, and a stunning rooftop garden terrace. Additional perks include concierge service and visitor parking. Conveniently located just steps from Hwy 401, TTC, Scarborough Town Centre, supermarkets, restaurants, and schools. Occupancy available July 1st. (id:59911)
First Class Realty Inc.
1807 - 150 Alton Towers Circle
Toronto, Ontario
Bright & Spacious 1+1 Condo in High-Demand Scarborough LocationWell-maintained and thoughtfully updated, this sun-filled 1-bedroom plus den unit offers functional living with a full 4-piece washroom and one parking space. Recent upgrades include brand new laminate flooring and a modernized kitchen countertop, enhancing both style and comfort.Enjoy a full range of building amenities including a fully equipped gym, indoor swimming pool, sauna, party room, and ample visitor parking. Conveniently located in a sought-after Scarborough neighborhood, close to transit, shopping, parks, and schools (id:59911)
Prompton Real Estate Services Corp.
17 Oakworth Crescent
Toronto, Ontario
Welcome to 17 Oakworth Crescent Lovingly Maintained by the Original Owner in the Heart of Treverton Park! This super charming 3-bedroom backsplit is being offered for the first time and proudly showcases true pride of ownership throughout. Nestled in the highly sought-after Treverton Park community of East Scarborough, this home offers unbeatable convenience just a short walk to Kennedy Subway and GO Station, making it ideal for commuters and city explorers alike. Step inside to find a bright and inviting open-concept living and dining area, complete with large windows and gleaming hardwood floors. The spacious eat-in kitchen offers generous cabinetry, extra counter space, a convenient side entrance, and plenty of natural light perfect for family meals or entertaining. All bedrooms are well-proportioned with large windows, creating a comfortable and airy atmosphere. The basement features a spacious open recreation room that's perfect for family time, a home office, or an entertainment zone, along with a massive crawl space that offers exceptional storage capacity. The deep and private backyard is ideal for outdoor gatherings, gardening, or peaceful relaxation. The extra-long driveway with no sidewalk provides ample parking for multiple vehicles. Pride of ownership is evident in every detail of this lovingly cared-for home. It's a fantastic opportunity for first-time buyers, growing families, or anyone looking to renovate or add a second level in a well-established neighborhood. Located within walking distance to excellent schools, parks, shopping, and transit this is truly a rare find in one of Scarborough's most desirable areas. Don't miss your chance to own this treasured home in a prime location! (id:59911)
RE/MAX Prohome Realty
3011 - 19 Western Battery Road
Toronto, Ontario
Welcome to this one bedroom + den condo with a versatile den that can be used as a secondbedroom.576 square feet of living space and a 39-square-foot balcony. The den can easily become a second bedroom or a functional office, catering to your needs. The open-concept living room features9-foot ceilings and flows into a modern kitchen with built-in appliances and elegant quartz countertops. You'll have access to great amenities, including a Zen Spa, fitness center, yoga studio, and an outdoor Olympic-style running track. This centrally located condo provides easy access to restaurants, shops, the Fashion District, the Financial District, and public transit, making it a perfect urban living space.** (id:59911)
Insider Condos Inc.
B2 - 142 Pears Avenue
Toronto, Ontario
Discover a rare opportunity to own a two-story townhouse-style condo on the serene, tree-lined Pears Avenue, in one of Yorkville's most sought-after boutique buildings. This fully renovated residence offers over 1,450 square feet of contemporary living space - sprawled over 2 floors, blending modern elegance with comfort. As you step inside, the open-concept main floor welcomes you with gleaming hardwood floors, a striking wood-burning marble fireplace, and expansive floor-to-ceiling windows that bathe the space in natural light. The well-appointed eat-in kitchen, featuring granite countertops and custom cabinetry, offers a perfect space for casual meals and culinary creativity. The lower garden level hosts the light-filled primary bedroom, a private retreat featuring an indulgent ensuite bathroom and an impressively large triple closet with sliding full-length mirrored doors, ideal for accommodating even the most extensive wardrobe. Custom adjustable wood closet organizers are featured throughout the home, ensuring every storage need is met with style and functionality. Adjacent to the primary suite is a versatile office/den/guest room, complete with custom cabinetry and a Murphy bed, offering flexibility for various living arrangements. Whether used as a cozy family room or an extension of the second bedroom, this space adapts to your needs. Outdoor living is equally impressive, with 350 square feet divided between a spacious garden terrace and an inviting second level balcony. Enjoy leisurely afternoons, al fresco dining, or entertaining guests in this private oasis, just steps away from the outdoor heated pool. Additional conveniences include ensuite laundry and a separate storage area, making this home as practical as it is luxurious. This one-of-a-kind Yorkville residence combines contemporary style with timeless elegance. Don't miss your chance to call this exceptional property your home, a true HAVEN in one of Toronto's most prestigious neighborhoods. (id:59911)
Royal LePage Signature Realty
409 - 50 Ordnance Street
Toronto, Ontario
Ideal Single Bedroom With A Huge Unit Wide Balcony At Playground Condos! Enjoy Your Clear View Of 2 Parks And The CN Tower. Kitchen W/ Hi-End B/I Appliances. High Ceilings that feature a wall of Windows To Fill Your Unit With Light! Sleek Massive Modern Fitness Centre W/Sauna, Yoga Room & 2 Jacuzzis! Rooftop Pool & BBQ, Party Room, Lounge, Theatre, & More! Steps To The Lake, Parks, Groceries, Shops, TTC, Liberty Village, The EX, BMO Field, & All That King West Has To Offer! (id:59911)
Real Broker Ontario Ltd.
202 - 35 Bales Avenue
Toronto, Ontario
Located In The Heart Of North York Area. Modern Open Concept Kitchen With Granite Counter Top. Panoramic West Exposure.Yonge/Sheppard Location, Shops, Groceries & Restaurants, 1 Minute Walk To Subway & Hwy 401. Building Amenities Include: 24Hr Concierge, Indoor Pool, Whirlpool, Sauna, Gym, Party Lounge, Billiards, Guest Suites, Visitor Parking. (id:59911)
Homelife New World Realty Inc.
901 - 23 Sheppard Avenue E
Toronto, Ontario
Welcome To The Luxurious Minto Gardens Unit at Yonge/Sheppard! Prime North York Area. This upgraded and well kept 1-bedroom, 1-bathroom Unit Features Spacious Open-concept Living Area With A Walkout To A Private Balcony. The Beautiful Open Concept Modern Kitchen With Granite Counter Tops And Stainless Steel Appliances Is Designed For Both Functionality And Style, Perfect For Urban Living. The Spacious Bedroom With Large Window And Sliding Door. An Amazing Layout That Makes This Unit A True Gem. Immerse Yourself In The Exceptional State Of The Art Recreational Facilities, Including A Cafe Bar And Lounge, Business Centre, Indoor Swimming Pool, Whirlpool, Steam Room, Media Room, Fitness Center, Billiards, Table Tennis Room, Party Rooms, Children's Playroom, Outdoor Barbeques, Concierge and Visitor Parking. Minutes To Highway 401, Close To All Amenities, Whole Foods, Longo, Food Basics, Sheppard Centre, Civic Centre. This Location Offers The Best Of City Living. Discover The Perfect Blend Of Luxury And Convenience At Minto Gardens! (id:59911)
Homelife/bayview Realty Inc.
64 Mildenhall Road
Toronto, Ontario
Prime Lawrence Park Right Cross Cheltenham Park. Sun Filled And Spacious, This Home Showcases Generous Proportions With Casual And Formal Living Spaces. Updated Eat-In Kitchen W/SS Appliances & Granite Countertop, Multiple Fp's, Family Room W/ Double Doors Out To A Fantastic South Facing Patio And Backyard. Main Floor Primary. Lower Living Rec Room With Above Grade Windows, Potential Nanny Suite And Lots Of Storage Space. Steps To Top Schools, Granite Club, TTC, Sunnybrook Hospital. **EXTRAS** All Existing Stainless Appliances, All Electric Light Fixtures. Newly Renovated Basement Suite And Washroom. The House Was Painted in 2023. *** SHORT TERM LEASE Could Be Reviewed (Great For Nearby Home Building Or Renovating) *** (id:59911)
Homelife Landmark Realty Inc.
3308 - 1 Bloor Street E
Toronto, Ontario
Situated on a high 33th floor in the heart of the city, this luxurious one-bedroom condo comes complete with a den that easily transitions into a second bedroom. Both bedroom and den boast ensuite bathrooms including a spa-like ensuite in the primary bedroom. Featuring a spacious 724 SQ FT of living space with open concept floor plan. The open-concept kitchen, living room, & dining area offer a contemporary feel leading to a generous balcony that showcases beautiful views while providing an ideal space for gatherings or relaxation. Sophisticated touches include kitchen cabinets, hardwood flooring, stainless steel appliances, & washer and dryer, and one locker room. Reside in a building that sets the standard for luxury with 50,000 SQ FT of state-of-the-art amenities: 24-hour concierge, a fitness center, indoor and outdoor swimming pools, a spa, BBQ area, a party room, and even visitor parking. This is downtown living at its finest! Nestled in the heart of Downtown Toronto, 1 Bloor offers unparalleled convenience with direct underground access to two subway lines, the Bloor and Yonge subway lines, making citywide commutes effortless. This prime downtown location also provides seamless access to world-class shopping, dining, and entertainment right at your doorstep, including the iconic Yorkville district just steps away. Live at the center of it all in one of the citys most sought-after addresses. (id:59911)
Century 21 Leading Edge Realty Inc.
5504 - 386 Yonge Street
Toronto, Ontario
Location!, AURA condo, Toronto downtown core, stunning unblocked beautiful daytime/evening view, 2 separated bedrooms, 1 large solarium can be 3rd bedroom, 2 full washrooms, 9 feet ceiling, newly renovated, new floor, new paint. professional fitness centre, 24 hour concierge, direct access to subway, Ikea, steps to UofT, TMU, Eaton Centre, subways, bus, hospitals, high tech research Mars building, banks, restaurants, pubs.One parking & one locker included. Very competitive price, rent can cover all the cost, good for investment. (id:59911)
Master's Trust Realty Inc.
409 - 1 Pemberton Avenue
Toronto, Ontario
Spacious 1-Bedroom Condo at Yonge & Finch | All Utilities Included + Direct Subway Access! Welcome to this bright and well-designed 1-bedroom condo offering 585 sq ft of functional living space with laminate flooring throughout and no wasted space. Comes with 1 parking and 1 locker, and rent includes all utilities water, hydro, heating, and A/C for ultimate convenience. Located at the bustling transit hub of Yonge & Finch, enjoy direct underground access to the subway, with TTC, VIVA, and GO Transit options at your doorstep. The vibrant neighbourhood is filled with restaurants, cafes, shops, and entertainment everything you need within walking distance. Walk Score: 99! The building offers a fully equipped gym, party/meeting room, 24-hour security guard, and gated access for enhanced safety and peace of mind. Live comfortably and commute effortlessly book your private showing today! Photos were taken before the current tenants moved in and some are virtually staged. (id:59911)
Royal LePage Signature Realty
1028 Eglinton Avenue W
Toronto, Ontario
Prime Commercial Opportunity: 1028 Eglinton Avenue West, Forest Hill North. Currently operating as a successful pub for the past 15 years, this exceptional restaurant, café, or pub space is located in the prestigious Forest Hill neighborhood. It offers a spacious retail area with a basement banquet hall, an inviting patio featuring garage roll up doors, and a private office in the rear. Two dedicated parking spaces are available at the back. Situated on bustling Eglinton Avenue West, between two LRT stops, the property benefits from high foot traffic and is within walking distance of Bathurst Street. This prime location makes it an ideal spot for a thriving business. This turnkey property presents a rare opportunity to launch or expand your restaurant business in one of Toronto's most sought-after areas. It is perfectly positioned for immediate success in the competitive dining landscape. (id:59911)
Royal LePage Realty Centre
2054 Hunters Wood Drive
Burlington, Ontario
Welcome to this beautifully upgraded home on a premium lot in Burlington's sought-after Headon Forest community. This exceptional 4-bedroom, 4-bathroom residence offers a perfect blend of style, comfort, and resort-style living. Step inside to find elegant hardwood floors, classic wainscotting, pot lights, and updated ceramic flooring. The chef's kitchen features granite countertops, black stainless steel appliances, pendant lighting, and under-cabinet valance lighting ideal for both daily living and entertaining. The cozy family room is anchored by a gas fireplace and the spacious bedrooms include custom closets, with a walk-in in the primary suite and wall-to-wall closets in the second and third bedrooms. The luxurious 4-piece main bath features a Jacuzzi tub, and the primary ensuite offers a stylish 3-piece layout. The fully finished basement includes a large recreation area, games room, and dedicated office space offering flexibility for the whole family. Outdoors, escape to your private backyard oasis featuring multiple seating areas, a pergola with sun shade, and a stunning saltwater pool with no rear neighbours, your own slice of Muskoka in the city. New privacy fence (2023)Pool liner (2021), pump (2020), heater, sand filter & salt cell (2019) Epoxy stone surround (2022)Winter pool cover & robot vacuum included Front-load washer/dryer. This is the complete package of modern updates, thoughtful finishes, and an entertainer's dream backyard. Don't miss your chance to make this incredible home yours! (id:59911)
RE/MAX Realty Enterprises Inc.
162 West Church Street
Waterford, Ontario
Welcome to 162 West Church Street! Spacious 2 storey family home in desirable area of Waterford. Main floor features open concept layout, large living/dining room with cathedral ceilings, kitchen with oak cabinets, large centre island and patio doors to covered porch. Upper level offers master bedroom with ensuite featuring jacuzzi tub plus another bedroom and 4 pce bath. Lower level has large family room with gas fireplace, another bedroom and an additional 3 pce bath. Basement has plenty of storage. Above the garage is a finished space that could be used as a bedroom or playroom (currently being used as an office). Fenced yard, paved driveway and double garage (20.6 x 18.10 ft). (id:59911)
RE/MAX Erie Shores Realty Inc. Brokerage
123 Whitwell Way
Binbrook, Ontario
Welcome to this beautifully upgraded 2-story home that perfectly blends style, comfort, and function. Thousands have been invested in premium upgrades throughout, making this home truly move-in ready. Step inside to discover freshly painted interiors, elegant finishes, and a thoughtfully designed layout. The fully finished basement offers additional living space, ideal for a media room, home office, or guest suite. Outside, your private retreat awaits with a heated, saltwater inground pool, perfect for relaxing or entertaining. A pool house complete with a kitchenette adds convenience and charm, making it ideal for summer gatherings. This home is the perfect combination of luxury and lifestyle — don’t miss your chance to own this exceptional property! (id:59911)
Streetcity Realty Inc. Brokerage
92 Pearl Street N
Hamilton, Ontario
Welcome to Strathcona, a beautiful family friendly, vibrant neighbourhood, loaded with amenities. Whether you are a first time buyer, a busy professional or looking to downsize, this beautifully updated home features a sleek modern kitchen with quartz counters and SS appliances. Spacious LR/DR with electric fireplace & potlights. Bonus main floor powder room and handy walk out to rear deck and fenced private rear yard. A great enhancement to your entertaining or quiet space. Master bedroom with custom built in storage closet with cedar drawers updated main bath with ensuite privileges. Updated flooring, easy care Astro Turf on front yard, immaculate move-in condition. Lower level laundry and loads of storage. This urban delight has 2 parking spaces and is also an easy walk to the West Harbour GO station. Ideally located close to highway access, shopping, arts, dining, Locke Street, schools, parks and so much more in the downtown core. A great place to call home. (id:59911)
RE/MAX Escarpment Realty Inc
217 South Shore Road
The Archipelago, Ontario
Great commercial opportunity! Live where you work, work where you play, forget that youre working. Commercial zoning and steps away from Georgian Bay. Located in Pointe Au Baril on a year round maintained road. Residential use with commercial zoning. A spacious 3150 square feet, 3 bedrooms, 3 bathrooms , office, fully finished lower level with walk out, 2 living rooms and a brightly lit sitting room with natural light. A perfect space for a family and entertaining guests with potential granny suite or potential lower apartment with some renovation for additional income. Built in living room cabinetry. A spacious primary bedroom you won't want to leave with its own sitting or entertainment/collector room, exercise room or what ever you want room! :). Walk in closet and en-suite bathroom. Every room has plenty of space to relax, so no one needs to argue over who gets which room. Fenced in, in-ground pool, stone patio, gardens, large back yard for kids and pets to play. Single garage/workshop. Attached and insulated, automatic double car garage. Outdoor shower, stone patio. Plenty of storage, mudroom, grand entry, main floor laundry room. In floor heating 2 a/c wall hung units. Drilled well. New stove, dish washer, washer and microwave.New metal roof. Pathway across the road to go for a swim in Georgian Bay. Or keep your boat just a short distance away from full service marinas and explore the 30,000 islands that Georgian Bay has to offer, the renowned Ojibway Club, great boating, fishing and swimming. Set off on an adventure with access directly onto crown land from the property. Enjoy all season activities such as ATV, snowmobiling, cross country skiing and hiking.Quick access of highway 400 N to get the kids off to school or go shopping for amenities and then get back to your peaceful workplace/home. Click on the media arrow below for video. If purchasing as commercial use, HST is applicable. (id:59911)
RE/MAX Parry Sound Muskoka Realty Ltd
11601 Highway 118 Highway
Dysart Et Al, Ontario
Located just 10 minutes from the vibrant community of Haliburton, this spacious and private property offers the perfect setting for family living or year-round cottage life. Enjoy easy access to local amenities including schools, parks, restaurants, shopping, healthcare, and recreational programs - everything a growing family needs. Set in the desirable area of West Guilford, you'll also be just minutes from the local community centre, West Guilford Shopping Centre, public beach, and boat launch. With riverfront access on the Gull River, this property connects to both Green Lake and Pine Lake, offering miles of boating, fishing, and paddling opportunities right from your doorstep. The included additional lot on the point provides gradual river access, perfect for young swimmers or launching canoes and kayaks. The home features an open-concept layout all on one level, with approximately 2,000 sq ft of living space ready for your finishing touches. With 3 bedrooms, 3 bathrooms, and a spacious design, there's room for the whole family. An oversized double car garage offers plenty of storage or workshop potential. Whether you're looking to customize your dream home or create a family cottage for generations to enjoy, this property delivers privacy, space, and a great location close to town and the water. (id:59911)
RE/MAX Professionals North
42 - 99 Roger Street
Waterloo, Ontario
Spacious unit with over 1,850 sqft of bright and airy living space features 9 ft ceilings, 3-bed, 3-bath, 2 balconies, 2 parking (driveway & garage) and more! Wonderfully upgraded with s/s appliances, oversized island w granite countertops, opulent flooring, in-suite laundry on main, and private terrace off the living room. Ascend upstairs to discover three generously sized bedrooms, including a primary suite featuring W/I closet and an ensuite bath for your exclusive enjoyment! This unit is not just about style; it's about convenience. The unbeatable location puts you within walking distance of the LRT, Uptown Waterloo, Downtown Kitchener, Google, the Tech Community, and an array of restaurants. The LRT whisks you to both universities in just 10 minutes, connecting you seamlessly to shopping, parks, and more. Spur Line Trail right at your doorstep. Nestled in a secure, well-established Waterloo neighborhood, this residence is not just a home; it's a lifestyle upgrade. Don't miss the chance to make it yours! (id:59911)
RE/MAX Real Estate Centre Inc
2787 Watts Road
Dysart Et Al, Ontario
Welcome to Little Kennisis Lake- part of the highly sought-after Kennisis Lake chain, known for its clean, deep waters, excellent swimming, boating, and close-knit cottage community. Enjoy access to a marina, pickleball courts, hiking trails, and community events, all while being surrounded by the natural beauty of Haliburton County. This 3-bedroom, 2-bathroom cottage offers ample additional space for guests, making it ideal for hosting family and friends. The property sits on a private, gently sloping lot with a flat area perfect for kids to play and families to gather. Located on a year-round municipal road, it provides convenient access in all seasons. The open-concept main floor features a spacious layout with a cozy wood stove for cool evenings, while a newly built deck and sunroom expand your living space outdoors perfect for relaxing or entertaining. Currently used as a 3-season cottage, it could be easily converted for year-round use. With a solid rental history since 2020 and plenty of room for everyone, this is a fantastic opportunity to own a turn-key property on one of Haliburton's most desirable lakes. (id:59911)
RE/MAX Professionals North
102 Rosewood Drive
Georgian Bluffs, Ontario
Escape to the serene North Park Estate and discover pride in homeownership within this charming bungalow. Embrace the tranquility of landscaped beauty, where meticulously arranged shrubs and perennials adorn the front and side yards, nestled amidst beds of river rock, offering not just visual delight but also a secluded sanctuary for your morning rituals on the east-facing front deck. When you enter this spacious home boasting three bedrooms and two full bathrooms, thoughtfully laid out to enhance comfort and convenience. The inviting open living room seamlessly flows into a dining area, leading to a generously sized kitchen adorned with ample counter space. Transition effortlessly from indoor to outdoor living through patio doors onto the expansive tiered covered deck, perfect for entertaining or unwinding as you overlook the park-like yard meticulously landscaped for utmost privacy. Each bedroom boasts a walk-in closet, with the master bedroom offering a retreat-like ambiance, walk-in closet, and a luxurious three-piece ensuite. Adorned with tasteful decor, the interior exudes warmth and sophistication, complemented by the convenience of main floor laundry and natural gas forced air heating. Nestled within the esteemed North Park Estates community, where homeowners own the home and lease the land, this approximately 1400 square foot bungalow stands out as a gem. Enjoy the convenience of water and sewer services provided by the park, eliminating worries about well and septic maintenance. A separate garage provides additional storage or workshop space, enhancing the functionality of this remarkable property. Land Lease $700.00, Water/Sewer $20.65, Taxes $139.72 Total $860.37 per month. (id:59911)
RE/MAX By The Bay Brokerage
Lot 30 Robert Woolner Street
Ayr, Ontario
Executive Townhomes available. FREEHOLD- NO POTL, NO CONDO FEES, NO DEVELOPMENT FEES . This large END unit is 1,987 square foot (other plans available) 3 bedroom, 3 bathroom home has a huge unfinished basement which includes a 3 piece rough in, a 200 amp service and Central Air Conditioning. and 5 Appliances , are some of the upgrades included. The double door entrance opens to a spacious open concept main floor layout with sliders off the kitchen and a two piece bathroom. Upstairs has the convenient laundry room and 3 large bedrooms with two full bathrooms. Access from garage into home and access from garage to your backyard. Parking for 3 cars, ( PRIVATE DRIVEWAY )one in the oversized garage and two in the double length PRIVATE driveway. A family oriented community nestled within a residential neighbourhood. Closings are Summer/Fall 2025. Visit our Presentation Center at 173 Hilltop Dr., Ayr. Open Saturday and Sunday from 1:00-4:00, or by private appointment. TOTAL $25,000 DEPOSIT balance at closing. (id:59911)
RE/MAX Icon Realty
Lot 28 Robert Woolner Street
Ayr, Ontario
Executive Townhomes available. FREEHOLD- NO POTL, NO CONDO FEES, NO DEVELOPMENT FEES . This large 1,783 square foot (bigger plans available) 3 bedroom, 3 bathroom home has a huge unfinished basement which includes a 3 piece rough in, a 200 amp service and Central Air Conditioning. and 5 Appliances , are some of the upgrades included. The double door entrance opens to a spacious open concept main floor layout with sliders off the kitchen and a two piece bathroom. Upstairs has the convenient laundry room and 3 large bedrooms with two full bathrooms. Access from garage into home and access from garage to your backyard. Parking for 3 cars, one in the oversized garage and two in the double length driveway. A family oriented community nestled within a residential neighbourhood. Closings are Summer/Fall 2025. Visit our Presentation Center at 173 Hilltop Dr., Ayr. Open Saturday and Sunday from 1:00-4:00, or by private appointment. TOTAL $25,000 DEPOSIT balance at closing (id:59911)
RE/MAX Icon Realty
2054 Peninsula Road Unit# 53
Minett, Ontario
Enjoy the luxury of Lakeside living in this exclusive cottage community nestled on the shores of Lake Rosseau. This Harris bungalow elevation is one of five models exclusively on the water with a lower level walkout offering just under 2700 square feet of living space. Newly built with 4 spacious bedrooms, 3 baths and expansive windows that allow an opulence of natural light to flood the Great Room. Two covered porches with unobstructed water views. Offering 400 feet of waterfront access, pool, beach, boathouse and slips. Fully furnished. Maintenance-Free ownership and hassle free rental income. The resort style community is the perfect destination for your Cottage Country getaway. Whether you're seeking adventure or tranquility, Legacy Cottages on Lake Rosseau is the ideal hub for exploring the natural beauty of Muskoka. Rental income ranges from $800-$1400 per day, season depending. (id:59911)
Royal LePage State Realty
1076 Providence Drive
Algonquin Highlands, Ontario
This breathtaking home or cottage offers over 3,200 SF of luxurious living space, featuring 3 bedrooms, 3.5 bathrooms, & deeded access to the pristine shores of Maple Lake. As you approach the beautifully landscaped entrance, this home immediately impresses with its modern elegance & attention to detail. Step inside to find a welcoming foyer that opens up to the great room, dining room, & kitchen. The great room boasts vaulted ceilings, a wall of windows flooding the space with natural light, & a propane fireplace. A walkout leads to a full-length deck with glass railings, offering views of the lake - an ideal spot for outdoor dining, barbecues, or simply relaxing. The kitchen is a chef's dream, with quartz countertops, a large island with additional seating, & stainless steel appliances. Adjacent to the kitchen, the bright dining area is framed by windows on 3 sides, offering panoramic views. The den or office space provides a peaceful retreat for work or reading, lined with windows that invite the beauty of the outdoors in. The main floor primary bedroom is a private oasis, complete with a stunning 3-pc ensuite featuring a tile & glass walk-in shower, as well as a spacious walk-in closet. The well-sized 2nd bedroom on this level is conveniently located near a 4-pc bath. Completing this level is a 2-pc powder room & a main floor laundry room. The partially finished lower level adds extra living space, including a rec room with large windows & walkout access. This level also features a 3rd bedroom & its own 3-pc bath. Set on a private 0.8-acre lot with a spacious backyard & fire pit, this home is just a short walk to deeded access to Maple Lake, where you'll enjoy a sandy beach, perfect for launching a canoe, kayak, or paddleboard. Ideally situated between Minden & Haliburton for shopping & dining, & just 5 minutes from Carnarvon for essentials. This property is the perfect blend of comfort, convenience, & lakeside living - book your viewing today! (id:59911)
Century 21 Granite Realty Group Inc.
77419a Bluewater Highway
Bluewater, Ontario
Charming two bedroom, two bath home with stunning lake views just outside of Bayfield. Nestled in a serene setting, this absolutely beautiful two bedroom, two bathroom home is a true gem. Perfectly positioned across from the prestigious Bluewater Golf Course, this property offers breathtaking lake views, providing the perfect backdrop for spectacular sunsets. Step inside to discover a warm and inviting interior featuring gleaming hardwood floors throughout. This home has been thoughtfully updated with numerous upgrades, including a brand new bathroom with a luxurious walk-in shower and a versatile bonus space, perfect for a second bedroom or office. The vinyl siding and roof were all done in 2019. The primary bedroom upstairs is a private retreat, boasting an elegant ensuite with an antique clawfoot tub, ideal for unwinding after a long day. The newly renovated kitchen is both stylish and functional, catering to all your culinary needs. Outside, the long laneway and ample parking provide plenty of space for guests, while the peaceful surroundings offer the perfect blend of privacy and convenience. Whether you're soaking in the tranquil lake views or enjoying a round of golf just steps away, this charming home offers an unparalleled lifestyle in one of Bayfield's most desirable locations. This property is perfect as a primary home if you are looking to downsize or retire, as well as a rental property, or a cottage for income generating investment. Don't miss out on this rare opportunity - book your viewing today! (id:59911)
Coldwell Banker All Points-Festival City Realty
18a - 945 3rd Avenue E
Owen Sound, Ontario
Currently reception area and 1 offices. includes all utilities, property taxes, HVAC and common area expenses. Fibre optics, 24/7 Access, Keyed Access only after hours- before 0730 and after 1700, Lots of parking, 24/7 surveillance cameras, Walking distance to banks, post office, restaurants, city hall, Mail delivery to your office door, Onsite Manager, Onsite maintenance, Doctors - (Ear, Nose and throat, Optometrist, Chiropodist), Hearing Tests, Dentist, Engineering Consultants, Grey Bruce Legal Clinic, Paralegal, Lawyer, Mortgage Brokers, Accountant-Independent, Accounting Firm - Baker Tilly, Community Service Network, M.P.A.C., Sleep Lab, Sleep Apnea equipment sales & service, Life Labs, Hospital side of the river. (id:59911)
Sutton-Sound Realty
4c - 945 3rd Avenue E
Owen Sound, Ontario
Currently reception area and 2 offices.includes all utilities, property taxes, HVAC and common area expensesFibre optics, 24/7 Access, Keyed Access only after hours- before 0730 and after 1700, Lots of parking, 24/7 surveillance cameras, Walking distance to banks, post office, restaurants, city hall, Mail delivery to your office door, Onsite Manager, Onsite maintenance, Doctors - (Ear, Nose and throat, Optometrist, Chiropodist), Hearing Tests, Dentist, Engineering Consultants, Grey Bruce Legal Clinic, Paralegal, Lawyer, Mortgage Brokers, Accountant-Independent, Accounting Firm - Baker Tilly, Community Service Network, M.P.A.C., Sleep Lab, Sleep Apnea equipment sales & service, Life Labs, Hospital side of the river. (id:59911)
Sutton-Sound Realty
701 - 1455 Celebration Drive
Pickering, Ontario
Summer is almost here and this beautiful 1BR plus den condo is on the 7th floor, the same floor as the amazing pool and outdoor space! Located just steps from the GO station, with easy access to the 401, Pickering Town Centre and restaurants, the location is perfect. This bright unit boasts 10' ceilings, easy to care for laminate flooring, large bright windows, open concept living, elegant light fixtures, backsplash and some cabinet upgrades. The owned parking space (which is a bit wider than most) is located right near the elevator and is perfect for someone with mobility issues. Building amenities include 24 hour concierge services, a fitness center, game room, outdoor pool, outdoor lounge, BBQ area, guest suites and plenty of visitor parking. (id:59911)
Exp Realty
550 Fourth Line
Oakville, Ontario
Exceptionally maintained 4-bedroom bungalow in the prestigious Bronte East community, surrounded by multi-million dollar homes. This rare find features a spacious addition, an oversized lot, and an extra-wide driveway. The detached garage complements the expansive backyard, offering endless possibilities. Inside, hardwood floors flow throughout, enhancing the warmth and elegance of the home. The inviting kitchen boasts stainless steel appliances, ample storage, and a functional layout, perfect for culinary enthusiasts. A separate dining room provides an ideal space for entertaining, while the bright living room opens seamlessly to the backyard. The loft includes a private bedroom and a 3-piecebath, adding flexibility to the layout. The finished basement offers an additional bedroom and a 3-piece bath. The huge backyard features a garden shed and plenty of space for outdoor enjoyment. Conveniently located near the GO Station, Lake Ontario, Hwy 403, schools, parks, transit, and shopping. (id:59911)
RE/MAX Aboutowne Realty Corp.
30 Hearthside Crescent Unit# Upper Leve
Stoney Creek, Ontario
Well maintained 4 level backsplit detached home in prime Stoney Creek location. Conveniently closed to schools, parks, public transit, shopping center, and easy highway access. Upper level apartment contains: Spacious 3 bedrooms, combined living and dinning room, eat-in kitchen, One 5 pics bathroom, ensuite laundry room. 2 parking space available(1 in garage and 1 driveway parking). 60% share of all utility bills. Shared backyard. No smoking is required. Rental application, Credit Check, Employment letter, Recent Paystubs or Prove of income and References. The Landlord reserve the right to meet the tenant before the deal being firmed. Ontario Standard lease will be required to sign before occupancy date. The house will be professionally painted and cleaned up before new tenant move in. (id:59911)
Right At Home Realty
8 Lakeshore Drive
Hamilton, Ontario
Your country cottage in the city right on the Lake Ontario. Can Dock Boat Just under An Acre. 3800sqft of living space. Main floor 2 bedrooms. 2 of the 5 Bedrooms have ensuite baths. Large entertainning space indoors and outdoors. Big ball room on the ground floor. Saltwater pool with gas heater. Hot tub pond and large front and backyard. Too much to mention. 2 Furnace, 2 AC, 1 Stove. 2 Fridges, 1 dishwasher, 2 Sheds, 2 Gazebos, HWT rental around $80/month+HST. Your summer oasis on the Lake Ontario. Lease agreement for at least 1 year or more. No Air B&B allowed. (id:59911)
Bay Street Group Inc.
Lt 36 Con 9 8 Concession B
Grey Highlands, Ontario
For sale 2.03 acres this property is 75 % hidden from the road by trees it has rurral veiws 5 min away from golfing skiing 20 min away from Collingwood the zoning allows for 2 houses to be built on the property so bring along your loved ones to be close to you but not in the same house. *For Additional Property Details Click The Brochure Icon Below* (id:59911)
Ici Source Real Asset Services Inc.
5220 - 5226 Greenlane Road
Lincoln, Ontario
Welcome to 5220-5226 Greenlane, a stunning 4.8-acre property strategically positioned between Grimsby and Beamsville, near the escarpment and Lake Ontario. This prime location, close to the QEW and with over 400 feet of frontage on Greenlane Rd, offers immense potential. there are two charming detached homes - a 1,706 SQFT residence built in 1968 and a fully 1,388 SQFT home. Enjoy the heated, inground pool during summer days. Greenhouse perfect for horticultural/agricultural projects. This is an exceptional opportunity for entrepreneurs to run a business on-site or for investors to hold until the land can be developed. In the meantime, the property can generate income by renting the homes, greenhouse, and land, which could potentially grow apples, peaches, plums, wine grapes, or other produce. The property has municipal water, natural gas, and is on a septic system. Beamsville, a rapidly expanding town, connects with Grimsby through Greenlane, bringing great traffic for a business. Plus, Metrolinx plans to develop a GO station within walking distance in a few years, making it ideal for Toronto commuters. The possibilities are endless! All information to be verified by the buyer or the buyer's agent. (id:59911)
Royal LePage Terrequity Realty
17 Briarwood Crescent
Belleville, Ontario
Welcome to this beautifully maintained bungalow in Belleville's desirable East Hill, offering over 2,200 sq. ft. of finished living space. Designed for comfort and function, the main level features three spacious bedrooms and a bright, open-concept living and dining area with large windows that flood the space with natural light. The primary bedroom includes a unique bonus private Muskoka room perfect for morning coffee or quiet evenings. The fully finished lower level adds exceptional versatility with two additional bedrooms, a full 3-piece bathroom, and a cozy recreation room complete with a gas fireplace, ideal for entertaining or relaxing. Step outside to your private backyard oasis, complete with a tall, fully fenced yard, inground pool, and a charming cabana house, the perfect space for summer fun and outdoor living.This exceptional home is nestled in one of Bellevilles most sought-after neighborhoods and is ready to welcome its next owners. (id:59911)
Royal LePage Proalliance Realty
81 Main Street
Brighton, Ontario
A remarkable Family Residence along Northumberland's Apple Route in the quaint downtown area of Brighton, and right on Main Street for the Entrepreneur and Home-Based Business Owner looking to establish themselves in the thick of it. Built in 1850, and updated over the last 20 years, you will immediately feel at home as you cross the threshold and get wrapped up in a light and warm energy. A total of 5 bedrooms and 2+2 bathrooms are spread across 2 Floors and 3500sf, and can be separated into two distinct areas by the closing of 2 through-doors, a remnant of its former life as a Duplex. The main level welcomes you with a grand front reception room showcasing 13-14ft ceilings, full-height windows, a wood-burning fireplace, and stunning moldings. This room (and private 2pc bath) have been the anchor of several successful family businesses. The rear of the main level is where the heart of the home lives, with a historic dining room that opens into an addition with a modern kitchen/great room flooded with natural light and overlooking 3 private yards. Modern design and standards blend with historic charm throughout the entire home, and upgrades are evident throughout. From a metal roof, newer front roof, vinyl mansard shingles, upgraded windows, blown-in insulation of exterior walls and below the kitchen addition, and upgraded mechanicals (on-demand HW, 2 NG furnaces, AC), you can be reassured that the big items have been taken care of. A full list of upgrades and work is available. This property has 3 beautiful private yards that provide space for everyone, including your dog, with their own space where biodegradable pine shavings have been used for ease of clean up. A double garage and additional exterior parking for up to 6 more means that your family can grow in place with extra space for guests/clients. The property could easily be returned to a Duplex and investment property, or used as an AirBnB right in the thick of Brighton with eerything at your fingertips. (id:59911)
Royal Heritage Realty Ltd.
81 O-At-Ka Road
Hastings Highlands, Ontario
Outstanding waterfront retreat on sought after Baptiste Lake; part of a 3 lake system with 58 kms of boating and 50% crown land. Pristine property, that ticks all the boxes. Southern exposure, 0.98 acre, 123 feet of clean accessible waterfront with private dock. With year round access, this four-season luxury home was custom designed and built in 2007. Fully finished, 2,460 sq. ft of furnished living space. Just move in and enjoy! Ground floor is open-plan great room, dining area and spacious kitchen, soaring vaulted ceilings, expansive windows and sealed wood burning stone fireplace. Also features two spacious bedrooms, four piece bathroom with heated floor and laundry closet. Extensive wrap-around cedar decks and an airy screened porch. Sized for multi-generational gatherings/guests, the lower level has a bright family room with a walkout to the lake, four additional bedrooms and three piece bath. Property also features lakeside bunkie (art studio) and a large outbuilding (workshop). The land is gently sloping, with large circular driveway around a privacy woodlot. (id:59911)
RE/MAX Country Classics Ltd.
14 Thompson Court
Belleville, Ontario
Welcome to your dream retreat in the heart of Belleville! This expansive bungalow is a perfect blend of luxury, comfort, and thoughtful upgrades, offering over 4,000 sq ft of beautifully finished living space with room for the whole family. Step inside to soaring vaulted ceilings and three charming fireplaces, two gas and one wood-burning, creating cozy ambiance throughout the home. The grand family room is an entertainers dream, with generous space and architectural elegance. A recent refresh includes custom rechargeable blinds, fresh paint throughout, and sleek new luxury vinyl flooring and plush carpet in the basement. The laundry area, basement hallway, and basement bathroom were all updated in 2024 for added modern appeal. Enjoy peace of mind with major updates already completed, including a new paved driveway, spray-foamed crawlspace with vapour barrier, and an upgraded irrigation system (front and back) to keep your gardens thriving. The home features a brand-new washer and dryer, an electric stove, and a master ensuite alongside 5 spacious bedrooms and 3 full bathrooms.The lower level is bright with a massive family room, and dual staircases for easy access to the main level perfect for multigenerational living or entertaining guests and a large sauna. Outside, unwind in your landscaped backyard paradises oak in the hot tub, host on the deck, or simply enjoy the privacy and tranquility of your surroundings. The oversized two-car garage features a third door at the back for easy access to your mower, tools, or toys. Centrally located yet tucked away for ultimate privacy, this home is truly a one-of-a-kind Belleville gem. Don't miss your chance to own this exceptional property! (id:59911)
RE/MAX Quinte Ltd.
590 Murray Street
Peterborough Central, Ontario
Step inside this 4-bedroom 2.5 storey brick home where you will be greeted by warm, inviting spaces. This home boasts original hardwood flooring, a certified fireplace, fully finished attic for 2 bedrooms, a private workspace or maybe a kids playroom. The Kitchen has plenty of cupboard space with a door leading to a mudroom/pantry. Enjoy your detached garage with lots of room for extra storage. This home sits in a family friendly neighborhood with an easy walk to one of the top-rated Primary Schools as well as the well-known Jackson Creek trails. This gem wont last long. (id:59911)
Royal LePage Proalliance Realty
17-23 Moira Street W
Belleville, Ontario
Welcome to this unique investment opportunity in Belleville, Ontario! This multi-residential property boasts not one, not two, but three buildings housing a total of eight units (3-2-3). Situated right on the picturesque Moira River, this property offers tranquility and stunning views for both tenants and future owners alike. Many recent improvements including a new steel roof and 2 new gas furnaces. The possibilities are endless with C3 zoning opportunities, allowing for a variety of uses and potential for further development. Don't miss out on your chance to own a one-of-a-kind property in the charming City of Belleville. This is an investment opportunity you won't want to pass up! (id:59911)
Ekort Realty Ltd.
197 King Road W
Wollaston, Ontario
Check out the opportunities at family cottage nestled on the shores of picturesque, no motor, Peter Lake. This cozy, turn-key cottage has been cherished by one family for decades, and now its ready to welcome you! Step inside and feel right at home in the open-concept living area, perfect for family gatherings and lakeside relaxation. With three inviting bedrooms and a well-appointed bathroom, there's plenty of space for everyone. Outside, you'll fall in love with the updated deck, where you can sip your morning coffee while taking in the serene lake views. Surrounded by mature gardens and a charming split rail fence, this peaceful oasis has access in every season. The handy two-part shed is perfect for stowing away water toys, gardening tools, and all your cottage essentials. Peter Lake is a no-motor lake, offering calm, crystal-clear waters ideal for kayaking, paddleboarding, and fishing. And with a year-round township-maintained road and the full-service community of Coe Hill just minutes away, convenience is at your doorstep. Flexible closing options make it even easier to start making memories at this classic lakeside retreat. (id:59911)
Bowes & Cocks Limited
2 Jackson Crescent
Listowel, Ontario
Offered only for the 2nd time in 64 years this brick ranch style bungalow is situated in one of the most desirable locations in North Perth (Jacksonville) Start ticking boxes - this house has them all, starting with 150 feet of frontage on .41 acre lot, 3 bedrooms, 3 baths, dining room, updated kitchen, flooring. Book your showing today! (id:59911)
Kempston & Werth Realty Ltd.
1087 Whitefield Drive
Peterborough, Ontario
Excellent location on a quiet low traffic Westend street in a lovely neighbourhood with 3 large parks and a playground just steps away. Super close to the Peterborough Regional Health Care Centre, Kinsmen Arena & the Kawartha Golf & Country Club! Very bright raised bungalow with 2+2 large bedrooms, 4pc bath on the main level & a 3pc downstairs. Convenient walkout from the kitchen to the deck & backyard. Large pie shaped property (almost 1/4 acre), so much potential here to make it your own with a some updates and finishing touches. New gas furnace/central air/ductwork & HWT being installed, metal roof already done! Quick closing available, see the full Virtual Tour, Floor Plans, Photo Gallery & Mapping under the multimedia link. (id:59911)
RE/MAX Rouge River Realty Ltd.
438 Rickard Road
Clarington, Ontario
These 20.6 acres are designated "Employment Lands" in the Region of Durham 2023 Official Plan, as ratified by the Province of Ontario on Sept 3, 2024. The property has 1,273 feet frontage on north side of Highway 401 immediately west of Highway 35/115 Interchange. This location provides easy access toHwy 2, Hwy 401 & Hwy 35/115. Well maintained farmhouse (duplex) and outbuildings (see photos). MPAC Assessment states "Code 221 - Farm with residence - with commercial/industrial operation". The property has many streams of income, to the potential of $160-180k per year for the new owner/operator: a) long term lease with communication tower company, b) well established recreational vehicle storage business (since 1996 - see aerial views), c) municipal certified legal non-conforming residential duplex-farmhouse, d) 12 KVW Micro Fit Producer. Buyer responsible for completing own due diligence. See MLS Listing for additional files. Seller will consider VTB. (id:59911)
Royal Service Real Estate Inc.


