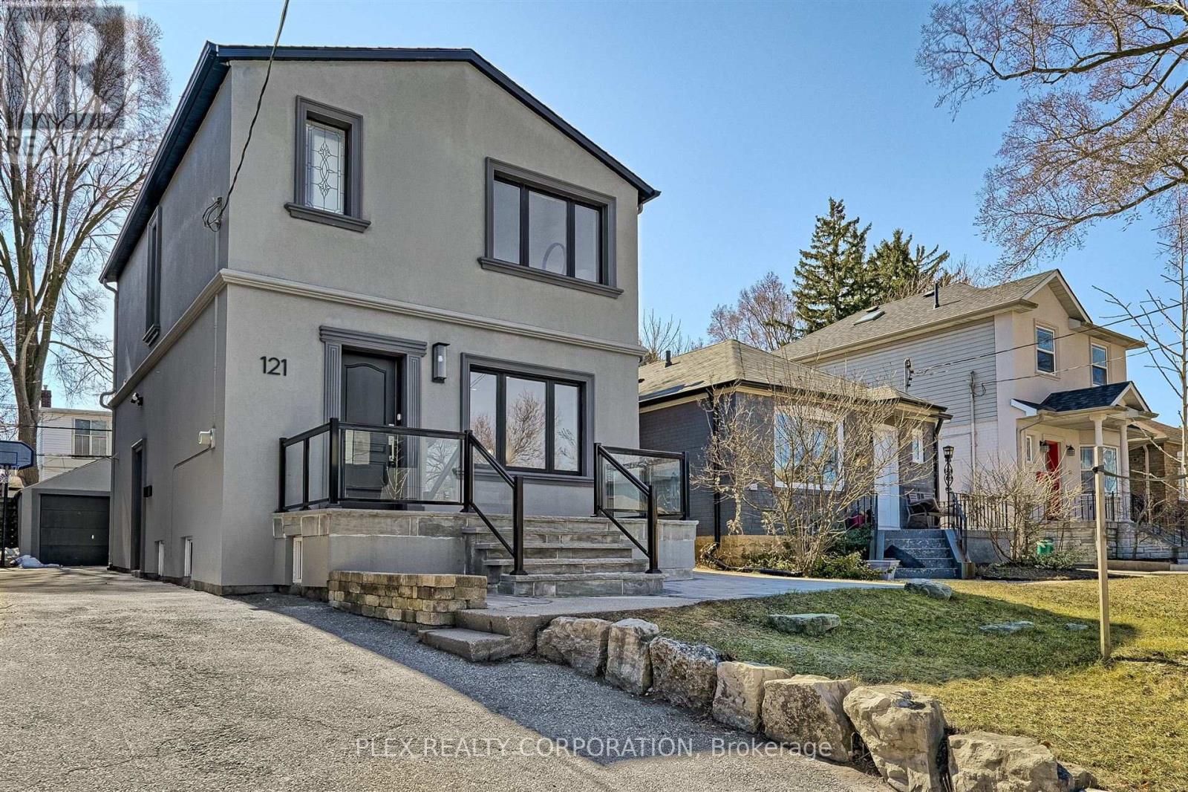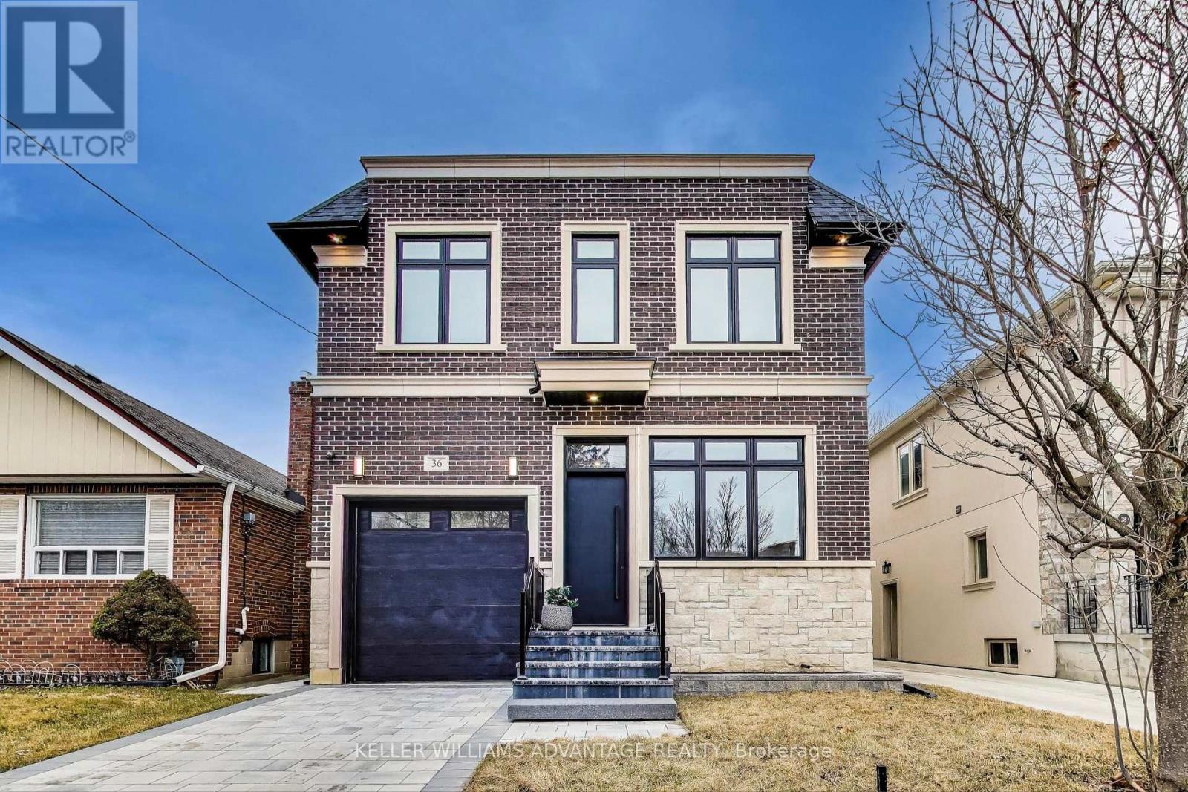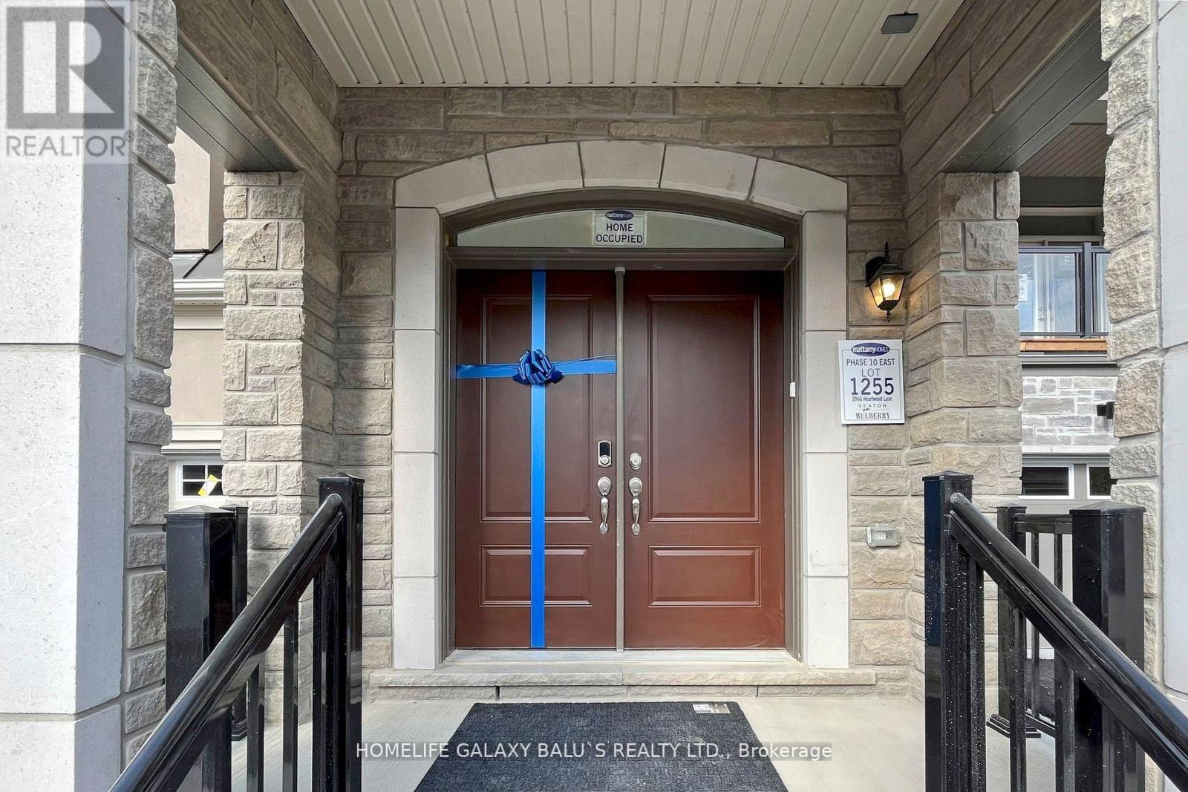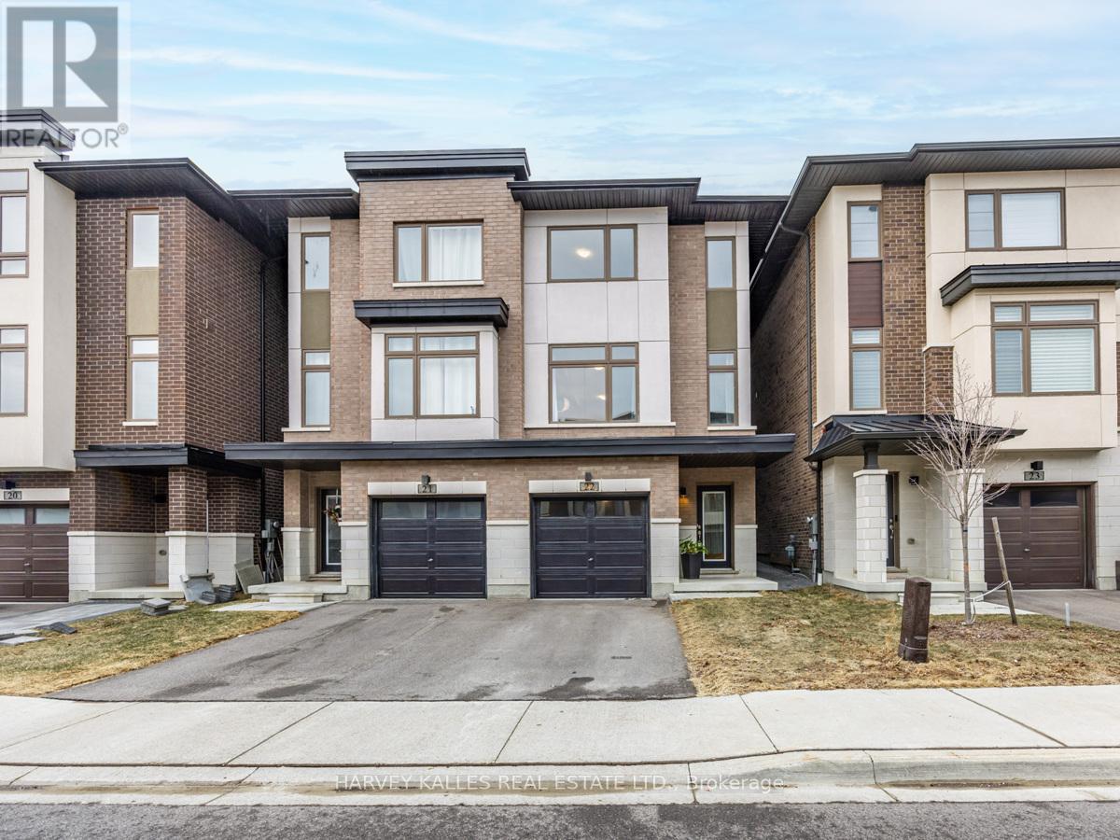806 Henry Street
Whitby, Ontario
HEATED POOL (Fenced), HOT TUB, LARGE SUNROOM, GAZEBO, LARGE LOT What else can you ask for? Rarely offered 90ft by 175ft lot Detached Bungalow in the heart of Whitby. This beauty offers 3 large bedrooms on the main level and 2 bedrooms in the walk-up basement. Upgraded kitchen with Granite counters, Backsplash, Double Sink, Pantry, Eat-in Kitchen, & Plenty of Storage. Huge Living room with fireplace, wainscoting & crown molding offers comfort and an elegant atmosphere. Hardwood throughout the main floor. Pot light and crown molding will be seen through most of the house. Cozy Sunken Family room with large window & access to the Hot Tub, deck and Pergola. Enjoy the beautiful backyard view from your large Sunroom with space enough for a large gathering. Professionally designed backyard with stone walkway (front & Back), Pool house, heated pool, shed, gazebo, hot tub cottage life in the city! Spacious walk-up basement with 2 bedrooms, full bathroom, Cabinets & Island w/Quartz Counters, and additional living room space. Park 6 cars on the extended driveway and 2 cars inside the garage. Access the Garage from Inside the house or through 2 separate exterior doors or from the main large garage door. All amenities nearby Schools, Library, Rec Centre, GO Station. HWY401 & Shopping. 2021-2024: Changed A/C, Furnace, Swimming Pool Mechanical Update, Hot tub Cover Install, Fence Install around swimming pool.3 Mins walk to Henry Street High School, 2 Mins to HWY401, 5 Mins to HWY412, 3 Mins Drive or 15 Mins Walk to Whitby GO Station, 3 mins Drive to Port Whitby Marina, 5 Mins to Whitby Harbour Lighthouse Beach. (id:54662)
Royal LePage Ignite Realty
68 Melody Drive
Whitby, Ontario
Nestled in the heart of Brooklin, one of Durhams most sought-after family-friendly communities. This bright, smart floor plan, freehold townhome offers the perfect blend of comfort, convenience, and charm, making it an ideal choice for young families and first-time buyers looking to put down roots. With its unique linked-by-the-garage design, this home feels like a semi-detached, featuring an abundance of natural light streaming through large windows. Inside, the functional layout is designed for growing families, with 3 bedrooms, 3 bathrooms, and a finished basement offering extra space for a playroom, home office, or cozy movie nights. Or, enjoy an adult space with the built in bar and full sized fridge for all your entertaining needs. The kitchen being the heart of the home has an abundance of storage, including a pantry that every busy mom dreams of, and a convenient walkout to the fully fenced backyard, perfect for kids to play safely while you relax under the included gazebo. Love to entertain? The gas hookup is ready for summer BBQs, and the direct garage access to the yard makes life even easier. The primary bedroom is a serene retreat, while the additional bedrooms are ideal for little ones or a home office. Recent updates include a new electrical panel (2021), fresh paint, and new carpeting (21). Located just minutes from Hwy 407, top-rated schools, parks, shopping, and the beloved Brooklin Fair, this is where small-town charm meets modern family living. This isn't just a house, its a home where memories are made. Don't miss this opportunity to start your next chapter in Whitby's Brooklin community! (id:54662)
Century 21 Leading Edge Realty Inc.
124 Roseheath Avenue
Toronto, Ontario
Welcome To 124 Roseheath Ave. A Stunning, Fully Renovated Home In The Heart Of Toronto's East End. Nestled On A Charming Tree-Lined Street In Toronto's Sought-After Danforth Village, 124 Roseheath Ave. Offers The Perfect Blend Of Modern Luxury And Unbeatable Location. This Professionally Designed And Fully Renovated 3-bedroom, 2-Bathroom Home Is Move-In Ready, With High-End Finishes Throughout. Step Inside To Discover An Inviting, Open-Concept Layout That Seamlessly Blends Style And Functionality. The Chef Inspired Kitchen Features Top-Line Appliances A Large Island And Plenty Of Storage. The Finished Basement With A Separate Walkout Provides Additional Living Space Ideal For A Family Room, Home Office, Or Guest Suite. Outside, the beautifully Landscaped Backyard And Deck With Motorized Awning Is Perfect For Relaxing Or Entertaining, With Convenient Two-Car Parking At The Rear Which Is A Rare Find In The City. Located Just Steps From The Vibrant Danforth Avenue You'll Have Access To An Array Of Top-Rated Restaurants, Cafes, Shops, And Parks. Commuters Will Love The Proximity To Subway Stations And Transit Options, Making Downtown Toronto Easily Accessible. Don't Miss Your Chance To Own This Stunning, Turn-Key Home In One Of The City's Most Desirable Neighborhoods! (id:54662)
Plex Realty Corporation
121 Virginia Avenue
Toronto, Ontario
Top-of-the-line renovations on all three levels provides both comfort and richness. New everything for a true luxury lifestyle in the City with a short walk to top schools, subway, shopping and many parks and walking trails. Walk up and enjoy the new stonework and glass railings for that prideful curb appeal, then enjoy three bedrooms (plus one in basement), three full bathrooms and a sparkling new kitchen with all new appliances. A fully functional garage with a new door and a large private deck for entertaining with great southern exposure. A very quiet neighborhood with $2M plus homes all around you. See for yourself - you will not be disappointed. (id:54662)
Plex Realty Corporation
47 Deerfield Road
Toronto, Ontario
Beautifully Renovated Home On A Premium Size Lot (43' X 126') *** Sought After Location *** Steps To Ttc On Brimley Road *** Upgraded Kitchen *** Beautiful Front Bow Window *** Newer Central Air *** Driveway 2022 *** Windows 2020 *** Finished Basement *** Pool Sized lot *** Close to transit, schools and places of worship. Close to all shopping and amenities. (id:54662)
Royal LePage Ignite Realty
36 Doris Drive
Toronto, Ontario
This newly designed, custom-built two-story home offers an exceptional blend of modern style and functionality.Nestled in Parkview Hills this home boasts 4+2 bedrooms, this spacious residence features an open-concept main floor complete with a private office perfect for todays work-from-home lifestyle. Designed with an emphasis on light and space, the home boasts numerous skylights and a striking center stairwell. Natural light floods every corner through wall-to-wall windows and walkouts on both the main and lower levels, creating an airy, expansive feel. Wide hallways enhance the sense of openness, and each bedroom is thoughtfully appointed with either a private bath or shared ensuite. The large family room and eat in kitchen overlook the media wall and fireplace, providing a warm and inviting space for family gatherings. Thoughtful custom lighting and high-end cabinetry are found throughout, including in the walk-in closets and private office. The gourmet kitchen features sleek quartzite counters and backsplash with a waterfall edge, top-of-the-line built in appliances, and custom cabinetry that blends both beauty and functionality. The luxurious primary suite is a true retreat, offering a walk-in dressing room and a spa-like ensuite with a soaker tub, private water closet, and premium plumbing fixtures. For added convenience, the second-floor laundry and linen room includes built-in custom cabinetry. Downstairs, the large bright recreation room is ideal for entertaining and has a separate walk out. Located in a welcoming, family-friendly community, this home offers easy access to top-rated schools, excellent transit options, the DVP and shopping. Impeccable craftsmanship and attention to detail elevate this homes quality and design, delivering both comfort and convenience. (id:54662)
Keller Williams Advantage Realty
2966 Heartwood Lane
Pickering, Ontario
Absolutely Gorgeous Just A Year Old Double Car Garage Detached Home, Located In the most desirable Seaton Mulberry Community in Pickering, Newest Subdivisions, On the main floor with 9-foot ceilings, Great Size Kitchen With Large Central Island, Great Size Spacious 4 Bedrooms W/ 4 Washrooms A Fresh Detached Modern Home That's Ready To Move In, Walking Distance Onto Green Space. Huge Windows In Almost Every Room, Allowing Lots Of Natural Light. Stainless Steel Appliances In The Kitchen. On The 2nd Floor. Master Bedroom 5 Piece Ensuite Bathroom complete with a stand-up shower and walk-in Closet, Kitchen area with open concept & Quartz Countertop, Family room W/ Fireplace, Laundry on Second Floor, Easy Access To Major Highways (401/407/412), Pickering Go, Extras: S/S Fridge, Stove, B/I Dishwasher, Clothes Washer & Dryer, Range Hood, Quartz Counter Top, All Elf's. Zebra Blinds, GDO, Hot Water Heater Tankless(Owned) (id:54662)
Homelife Galaxy Balu's Realty Ltd.
22 - 250 Finch Avenue
Pickering, Ontario
Welcome to this stunning 3-bed, 4-bath semi-detached urban home in Pickerings Forest District! Surrounded by scenic trails and lush woodlands, this sun-filled home blends modern living with breathtaking ravine views. Step inside to a bright and spacious main floor living and dining area, filled with natural light and a convenient 2-piece bath. The modern kitchen features a cozy breakfast nook and a walk-out to a private deck overlooking the serene ravine the perfect spot to start your day. Upstairs, youll find three spacious bedrooms filled with abundant light and each with built-in closets. The primary bedroom boasts a private 3-piece ensuite, while a 4-piece main bath ensures comfort and functionality for the household. Enjoy the above-ground family room, where expansive windows showcase stunning views, creating an inviting space for gatherings, entertainment, or relaxation. A 2-piece bath completes this space. Don't miss your chance to own this sun-filled home that offers modern living, style, comfort and the beauty of nature! (id:54662)
Harvey Kalles Real Estate Ltd.
34 Holliday Drive
Whitby, Ontario
Welcome to your dream home nestled in the heart of Whitby! This beautiful 3+1 bedroom, 4 bathroom house situated on a gorgeous sprawling ravine lot is one you cannot afford to miss! Step inside to discover a well-maintained interior which has been newly painted and featuring hardwood flooring that flows seamlessly across the main and upper levels. Retreat to the generous sized bedrooms, including a stunning master suite complete with an ensuite bath. The finished basement is a true highlight, featuring a convenient kitchenette, additional bedroom and bathroom making this space perfect for guests or family staying over. Step outside onto the expansive composite decking (2022) where you can relax and soak up the sun this summer and enjoy the view of this massive ravine lot. Whether you're hosting summer barbecues or enjoying a quiet evening, this outdoor oasis is the perfect place to unwind. The 2-car garage gives tons of added storage options. This home offers everything you need for a fulfilling lifestyle in a peaceful community, close to great schools, parks and transit. Don't miss out on the chance to make this exceptional property your own. ** This is a linked property.** (id:54662)
Realty One Group Reveal
768 Barbados Street
Oshawa, Ontario
Nestled in the heart of The Glens, one of Oshawa's most sought-after neighbourhoods, this stunning 4+2 bedroom detached home is a true gem. Boasting impeccable curb appeal, the home features distinctive pillar, a spacious driveway for 4 cars, and a beautifully landscaped backyard oasis complete with an inground pool perfect for entertaining or relaxing in your private retreat. Step inside to a bright and inviting main level where hardwood floors, pot lights, and large windows fill the living and dining rooms with warmth and natural light. The renovated kitchen is a showstopper, featuring quartz countertops, a stylish backsplash, stainless steel appliances, an oversized breakfast area overlooking the yard, and a large island that's perfect for meal prep or casual gatherings. A convenient main-floor laundry room with direct garage access adds to the home's functionality.Upstairs, you'll find four generously sized bedrooms, including a luxurious primary retreat with a fully renovated spa-like ensuite, complete with a free-standing tub, double sinks, and heated floors-a perfect escape at the end of the day. The finished lower level offers even more space, featuring a cozy recreation room, an additional four-piece bathroom, and two extra bedrooms, one of which includes a convenient kitchenette, making it ideal for extended family or guests. Located on the mature border of Whitby and Oshawa, The Glens is known for its tree-lined streets, spacious lots, and welcoming community feel. With top-rated schools, parks, shopping, dining, and easy access to major highways, this neighbourhood perfectly balances* suburban charm with urban convenience. This incredible home offers everything you need-space, style, and an unbeatable location. Don't miss your chance to call it yours. Book your private showing today! (id:54662)
RE/MAX Realtron Tps Realty
42 Selby Drive
Ajax, Ontario
Step Up to Selby - Pondside Perfection Awaits at 42 Selby! Wake up to birds chirping on a quiet summer morning or lace up your skates for a fun winter afternoon at McCormick Pond. This fully renovated John Boddy home is bright & spacious, offering breathtaking views, plus a newly finished basement with above-grade windows. Stunning open-concept layout! Elevate your culinary experience in the artisan-crafted solid wood open concept kitchen, every detail custom-made with love, featuring a walk-in pantry, bespoke hood range, and spacious centre island. Roomy main-floor laundry room with a built-in custom laundry chute from the 2nd floor that childhood dreams are made of! The expansive primary retreat features bright large windows, his-and-hers walk-in closets & a fully renovated 5-piece ensuite w/ double vanities, quartz countertops, stylish stand-alone tub & glass shower, exuding elegance & style. The generously sized second & third bedrooms blend sophistication & functionality, offering king-sized layouts, large windows, accent walls, & cozy carpeting. The newly finished basement, w/ large above-grade windows, offers incredible versatility. A dark-accented media area is pre-wired for surround sound & projector connections, w/ built-in shelves & stylish storage perfect for the Superbowl or movie nights + space for a home office nook, gym, or kids' play area. Bonus: an insulated workshop, ample closets, & extra storage throughout the home. The fully fenced backyard, with no rear neighbours, offers ultimate privacy, perfect perched on a sunny south-facing lot. A spacious wood deck is perfect for outdoor entertaining, where you can dine al fresco while the kids roam free. Located steps from top-rated schools, transit, shopping, & highways (401, 407, 412), this home is nestled on a family-friendly street near parks, trails, restaurants, & amenities. An incredible opportunity so get here fast! (id:54662)
Royal LePage Signature Realty
58 Flintridge Road
Toronto, Ontario
Welcome to the stunning fully detached 3 + 2 bedroom bungalow, thoughtfully renovated from top to bottom and perfectly situated on a private cul-de-sac in the sought after Dorset Park Community. Step inside to a bright and spacious open concept layout featuring hardwood floors throughout. The custom gourmet kitchen is a showstopper, boasting an extra large island , quartz counter-tops, and ample cabinet space - perfect for entertaining or family gatherings. This home offers 2 brand new bathrooms: a gorgeous four piece upstairs in a sleek 3 piece downstairs the separate side entrance leads to a fully finished lower level with two additional bedrooms, a second kitchen, and ample living space - ideal for extended family or potential rental income. Conveniently located close to schools, shopping, public transit, and parks, this is an incredible opportunity to own a move in ready home in a fantastic neighborhood. Don't miss out period (id:54662)
RE/MAX Rouge River Realty Ltd.











