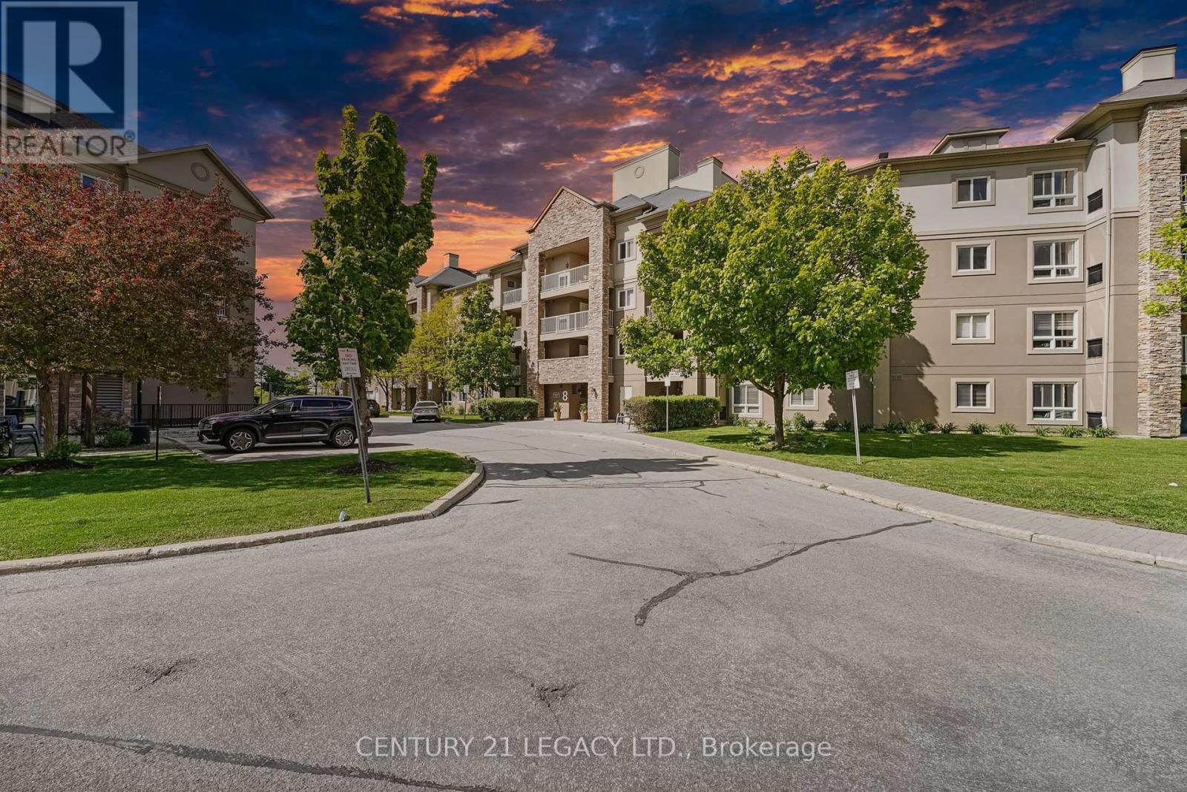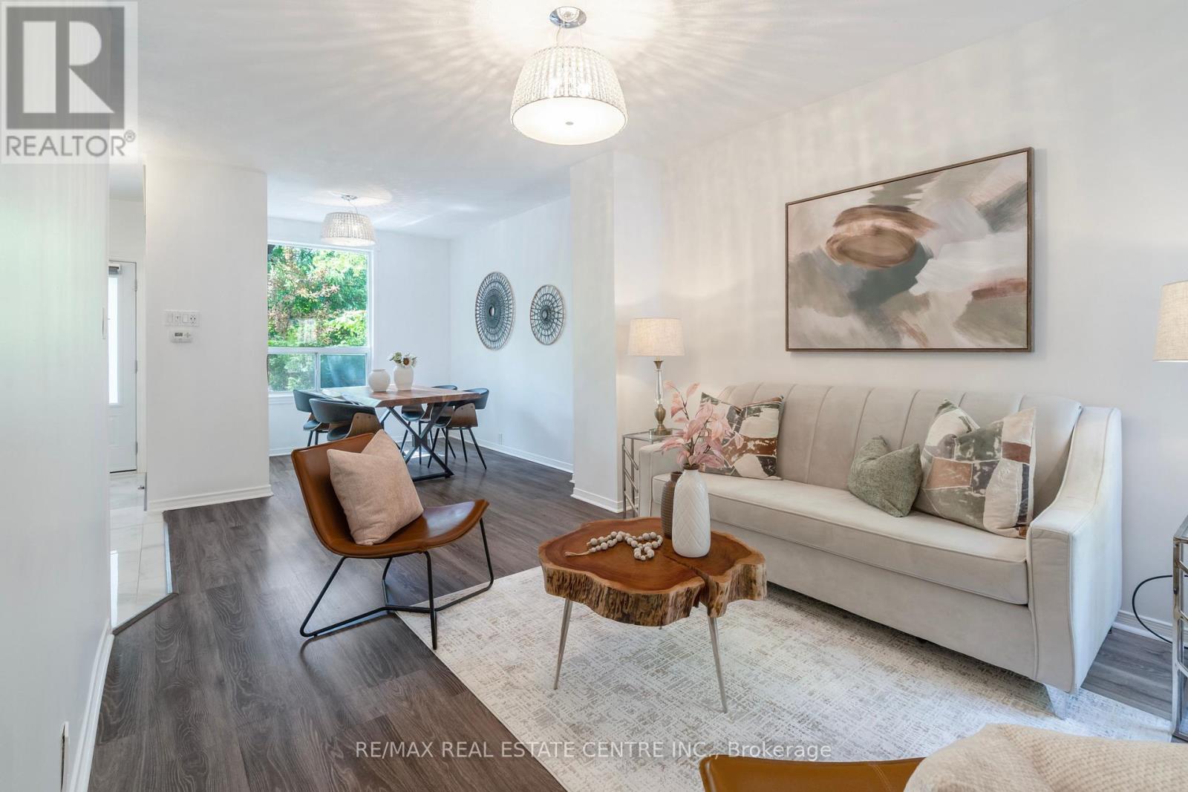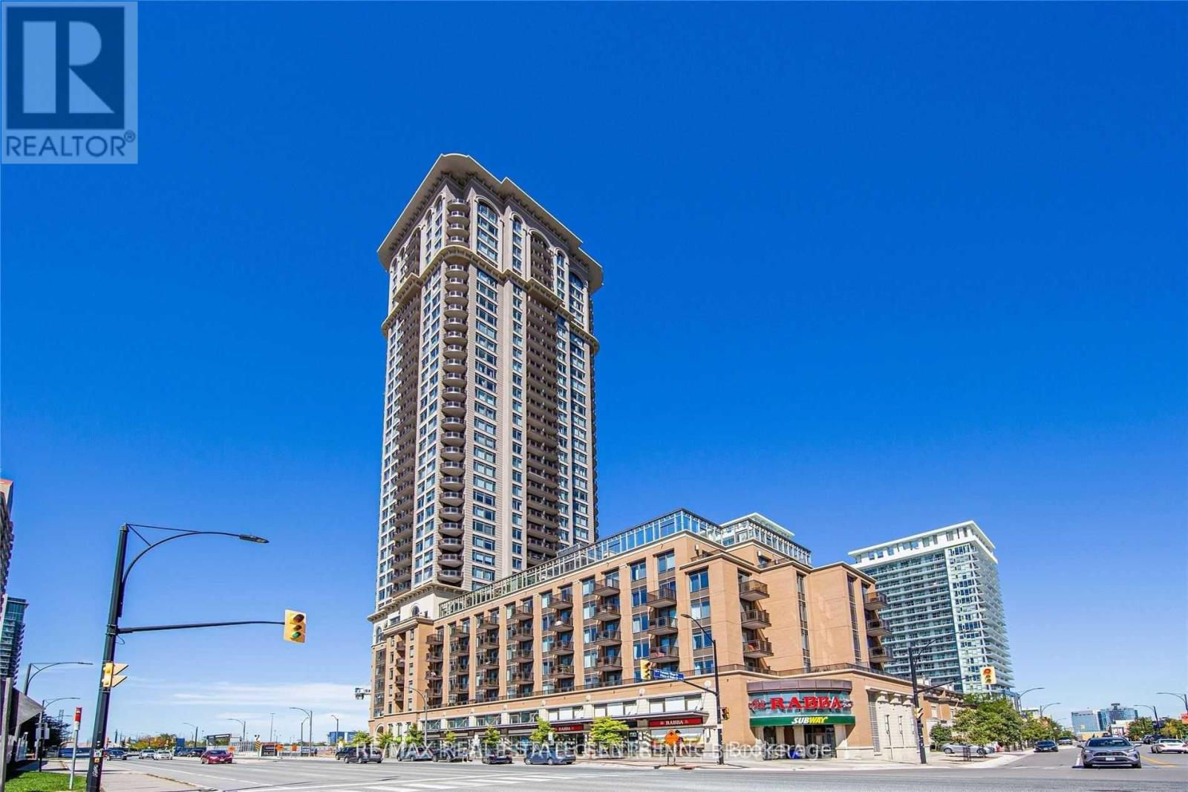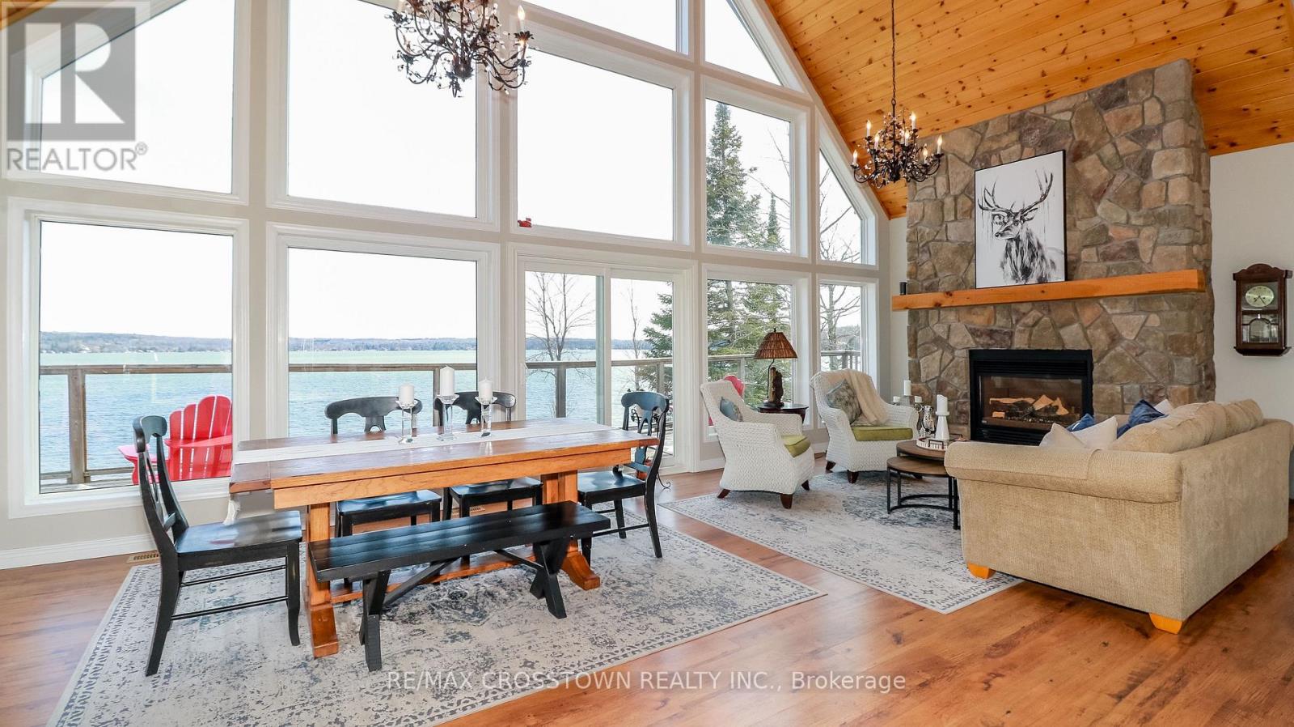213 C - 2970 Drew Road
Mississauga, Ontario
Prime Location!! Unit For Lease On 2nd Floor, Professionally Finished Office Suite Is Equipped With 2 Offices, Kitchenette And Reception Area. Excellent For Professional Office. Located In A Very Busy Plaza At Airport Rd And Drew Rd, Lots Of Parking And Foot Traffic.. Excellent Maximum Visibility. This is independent unit with 2 rooms in it. (id:59911)
Homelife/miracle Realty Ltd
4010 - 4011 Brickstone Mews
Mississauga, Ontario
Step into luxury with this exquisite 2-bedroom plus den corner unit condo, perfectly situated in the heart of Mississauga! This home offering a bright and spacious open-concept layout adorned with stunning southwest views of Downtown Mississauga And Lake Ontario. Open Concept Kitchen Boasting Breakfast Bar, Quartz Countertops & S/Steel Appliances. 9 Feet Floor-to-Ceiling Windows & W/O to Open Balcony Overlooking the City. Amenities Including 24Hr Concierge, Indoor Pool, Sauna, Gym, Party/Meeting Room, Guest Suites, Visitor Parking & More; Walking Distance to Square One, Celebration Square, YMCA, Living Arts Centre, Public Transit, Sheridan College Campus, Parks, Restaurants, Shops Easy Access to Hwy 403. (id:59911)
Century 21 The One Realty
Apt 2 - 1516 Eglinton Avenue W
Toronto, Ontario
Renovated 2 Bedroom Unit In A Trendy Neighbourhood. Uber Convenient Location Just Steps To Subway. Sunny & Bright South Exposure. Open Concept Kitchen. Ensuite Laundry. Parking Possible. (id:59911)
Century 21 Leading Edge Realty Inc.
11302 Regional 25 Road
Halton Hills, Ontario
19.3 ACRES!! Elegant 3+1 Bedroom, 4 Bathroom Georgian-Style Home situated on a unique, one of a kind property that is very private and well set back from the road on 19.3 Acres. This beautifully updated and impeccably maintained home blends timeless style with modern luxury. A grand foyer welcomes you into spacious, light-filled rooms featuring hardwood floors, crown moulding, and panoramic views. The great room boasts a wood-burning fireplace and bay window, while the chefs kitchen offers custom cherry wood cabinetry, granite island, built-in appliances, a large window that overlooks the pool and garden, and a walk-out to the entertainers deck overlooking a previous gold award winning saltwater pool with Halton Pools, hot tub perennial gardens and an enclosed garden 30x80 feet area with raised garden boxes with cold frames. Upstairs, the luxurious primary suite includes motorized blinds, double closets with organizers, and a stunning ensuite with standalone tub, rain shower, and custom walk-in closet. Two additional bedrooms share a Jack-and-Jill bathroom with separate wet room. The finished basement offers a rec room with fireplace, games room, bedroom, sauna, 3-pc bath, cold room, mechanical room and ample storage. Extras include a pool house with bar/change room, den with custom built-ins, second kitchen, tool room, potting room, 220amps electrical, and access to wooded trails, gardens, and Speyside Creek. Peaceful country living just minutes to city amenities! (id:59911)
Royal LePage Meadowtowne Realty
301 - 50 Lakebreeze Drive
Clarington, Ontario
Welcome to your dream waterfront community condo. This inviting 760 sq.ft. apartment features soaring 9 ft ceilings and an open-concept design that maximizes space and light. The kitchen showcases stunning granite countertops and stainless steel appliances, including a self cleaning oven and built-in microwave. Enjoy breakfast at your breakfast bar or coffee on your private balcony entered through either of your two walk-outs where you can sit and enjoy the fresh lake breeze. The primary suite features a 4 piece ensuite bathroom and spacious closet. An additional area is perfect for a small office, den or nursery. Plus, the unit's proximity to the elevator makes accessibility a breeze. You'll enjoy access to the Admirals Club, complete with a indoor pool, gym, games room, and lounge. Secure underground parking ensures your vehicle is safe and monitored, giving you peace of mind. This isn't just a condo; it's a lifestyle filled with comfort, community, and the beauty of waterfront living. (id:59911)
The Nook Realty Inc.
1307 - 8 Dayspring Circle
Brampton, Ontario
2 Parking, Locker, 2+1 bedroom , 2 full 4PC washroom , Views of lush green Conservation area, Ensuite Laundry & Huge Balcony ,Do Not Miss this Rear Find urban luxury living in Brampton's prime location - the "4 Story Boutique Condo." Nestled in the heart of this vibrant city, this exclusive condominium development offers a unique blend of sophistication, convenience, and elegance. This particular unit, situated on the coveted third floor, offers an abundance of space and two parking spots. Boasting two generously-sized bedrooms and a versatile den, this condo is ideal for those who value flexibility and space. Step inside, and you'll be greeted by a well-appointed living space that seamlessly blends modern aesthetics with practicality. The open-concept layout allows for ample natural light to flood the living areas, creating an inviting and warm ambiance. The well-equipped kitchen is a chef's dream, featuring sleek appliances, Nice countertops, Backsplash and plenty of cabinet storage and much More. Locker 59 level A is located opposite to parking spot. 2 owned parking spots, one underground and one outside. (id:59911)
Century 21 Legacy Ltd.
49 Osler Street
Toronto, Ontario
Say hello to you dream home located in the trending Junction Triangle. Lovingly & thoughtfully renovated & upgraded W/ quality finishes thru-out kitchen and baths. Updated Hardware & high end light fixtures. Welcome home to this delightful semi-detached treasure, aperfect opportunity for first-time buyers, young couples or families seeking a slice of Toronto's most beloved neighborhood. This lovely home features three bright and inviting bedrooms, highlighted by a spacious primary suite with beautiful closets. The dining and living area is generously sized, making it the ideal spot for memorable dinner parties and gatherings with family and friends. A charming & generous size kitchen, which opens-up to a backyard that's a true gardener's dream, complete with abundant planter space just waiting for your personal touch. A detached garage &laneway parking adds practicality to your everyday life, while the basement apartment could be used as in-law suite or rental unit. With amples torage space, foyer closet and bathroom on main floor, this home is all about the lifestyle you've been dreaming of. Just a short walk to High Park, Bloor West Village and The Junction, known for its trendy cafes, restaurants and shops. Minutes walking distance to Bloor Go/UP Express and subway station making downtown super accessible. Ready to move in! (id:59911)
RE/MAX Real Estate Centre Inc.
56 Toro Road
Toronto, Ontario
Attention auto dealers and automotive professionals! this is a rare opportunity to acquire a prime commercial property fully zoned for all automotive uses, including sales, service, repair, detailing, leasing, and fleet operations. Ideally suited for both established businesses and new ventures, this versatile facility features nine well-appointed offices, two bathrooms, two indoor service bays, and over 20 outdoor parking spaces, offering a turnkey setup for a wide range of automotive operations. Strategically located among other mechanic and service units, the property allows for seamless business integration and operational efficiency. With its exceptional zoning flexibility and built-in infrastructure, opportunities like this are few and far between. Dont miss your chance to elevate and expand your automotive enterprise in a location designed to support your growth. (id:59911)
Upperside Real Estate Limited
1201 - 385 Prince Of Wales Drive
Mississauga, Ontario
Amazing, Cozy Apartment In Heart Of Mississauga With Breathtaking Sunset View. This Spotless Unit Is Full Of Upgrades. Hardwood Floor Throughout.Wide Baseboards, Upgraded Kitchen, Walking Distance To Square One Mall. W/Balcony - Views The City Of Mississauga. 9 Ft Ceiling, Upgraded Kitchen Granite Counter, Ceramic Backsplash *Minutes From Sheridan College, Good For 1st Time Home Buyers Or Investors* Easy Access To Qew & 403. This Building Features The Best Of Amenities; Indoor Pool, Gym, Lounge,Media, Terrance W/Bbq & More. **** Extras **** $$$spent On Upgrades - Hardwood, Kitchen Cabinets, Backsplash & Granite Countertop. (id:59911)
RE/MAX Real Estate Centre Inc.
14 Peachleaf Crescent
Brampton, Ontario
Very Bright House With An Excellent Floor Plan. Large Master Bedroom With 3Pc Ensuite And Huge Walk-In Closet. Oak Staircase. Large Master Bedroom With 3Pc Ensuite And Huge Walk-In Closet. Oak Staircase. Roof Replaced In 2021.Location Is Everything, This Home Is Within Walking Distance Of Top-Rated Schools, The Cassie Campbell Community Centre, Shopping Plazas, And Public Transit. Plus, Mount Pleasant Go Station Is Just A Short Drive Away, Making Commuting A Breeze. Don't Miss The Opportunity To Make This Stunning Home Yours! (id:59911)
Homelife/future Realty Inc.
1 - 5 Sawmill Road
Barrie, Ontario
Renovated in style, gorgeous one bedroom condo located in Barries southwest end available for lease August 1st. Conveniently located just minutes to HWY 400, and walking distance to grocery stores, coffee shops, take out and public transit. Key features of this home include brand new bathroom, custom kitchen with quartz countertops, large island with brick façade, backsplash, stainless steel appliances including dishwasher and built in microwave. The spacious living room offers built in entertainment unit with an abundance of storage space and an electric fireplace. The bedroom is no exception to these well thought out renovations with built in storage and end tables, stylish window coverings and a walkout to a large private courtyard facing patio. Convenience continues with in suite laundry, two extra storage closets, private entrance and 1 parking spot included (second spot is also available for an additional $40/month). Also included in the lease is water, and access to the properties outdoor pool, gym, sauna and visitor parking. (id:59911)
Exit Realty True North
3093 Sandy Bend
Springwater, Ontario
Your private sanctuary on the shores of beautiful Orr Lake awaits! This turn-key 3+1 bedroom raised bungaloft offers 122' of prime waterfront on a flat, level 0.56-acre lot, perfect for swimming, paddle boarding, or simply relaxing in the sandy, shallow water. Inside, you'll be captivated by the wall of windows framing breathtaking lake views, flooding the home with natural light. The spacious eat-in kitchen features a walk-out to the deck and boasts all new stainless-steel appliances (2023). Cozy up around one of two fireplaces, located on the main and lower levels. This thoughtfully designed home offers three full bathrooms, a fully finished walk-out lower level, and a versatile loft space. Recent upgrades ensure peace of mind, including a new fully-wired generator (2024), roof (2019), and all new windows and four sliding doors with enhanced security locks (2024).Tucked away on a quiet dead-end road, this exceptional property offers unmatched privacy and tranquility, making it the ideal year-round residence or weekend escape. Whether you're entertaining guests or enjoying quiet mornings by the water, your home is ready to impress. Don't miss this rare opportunity to own turn-key waterfront living in a serene natural setting. (id:59911)
RE/MAX Crosstown Realty Inc.











