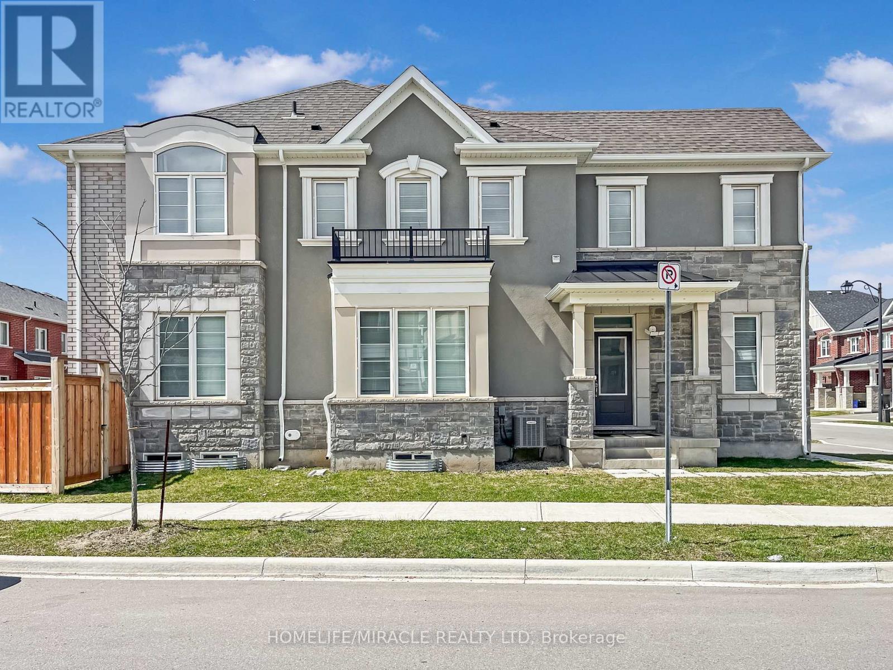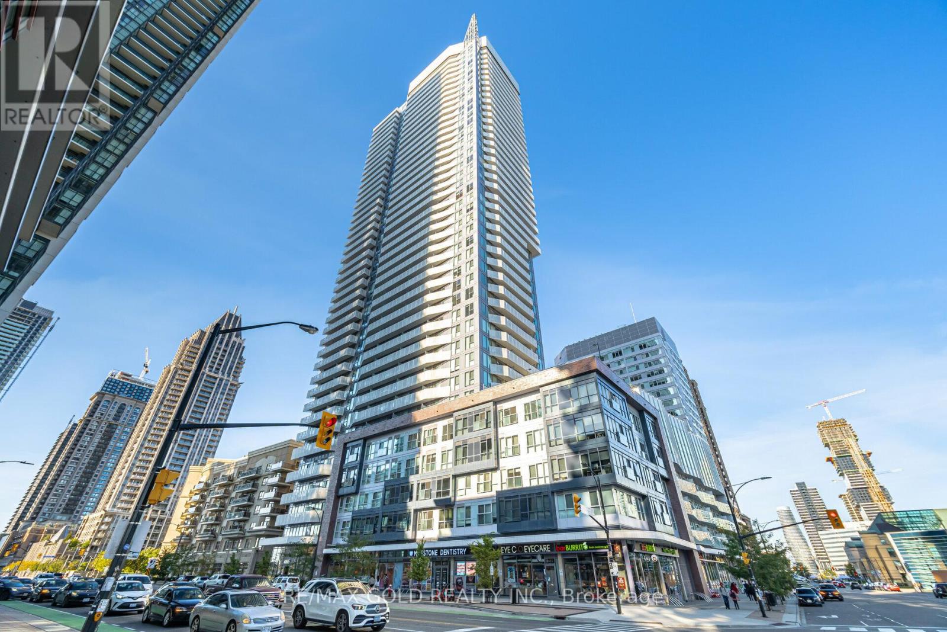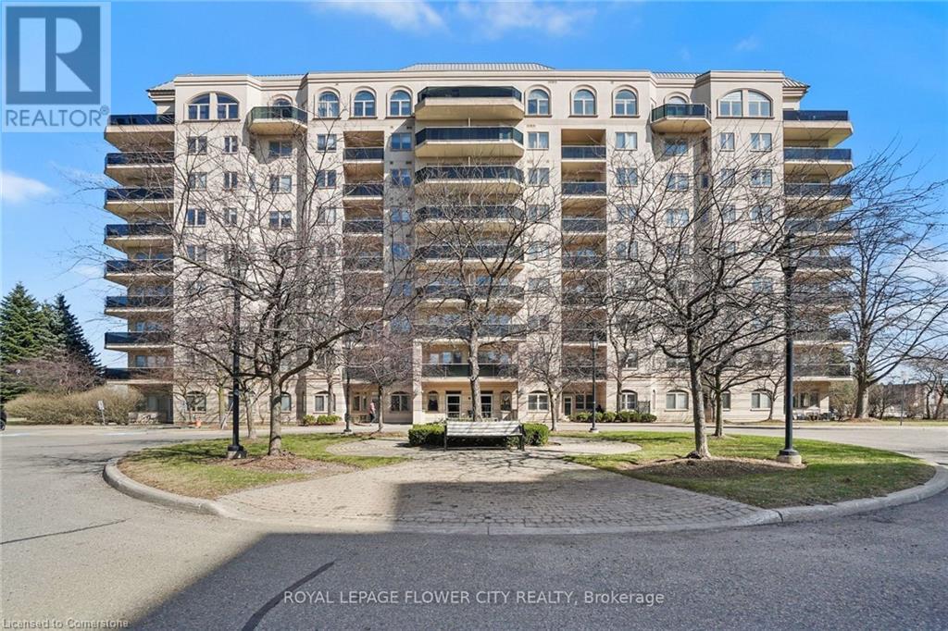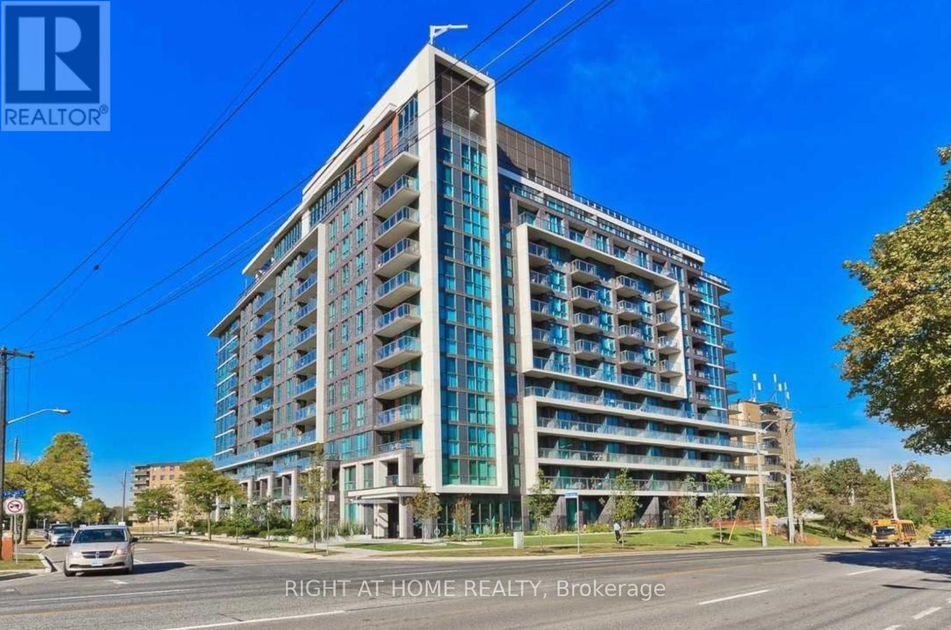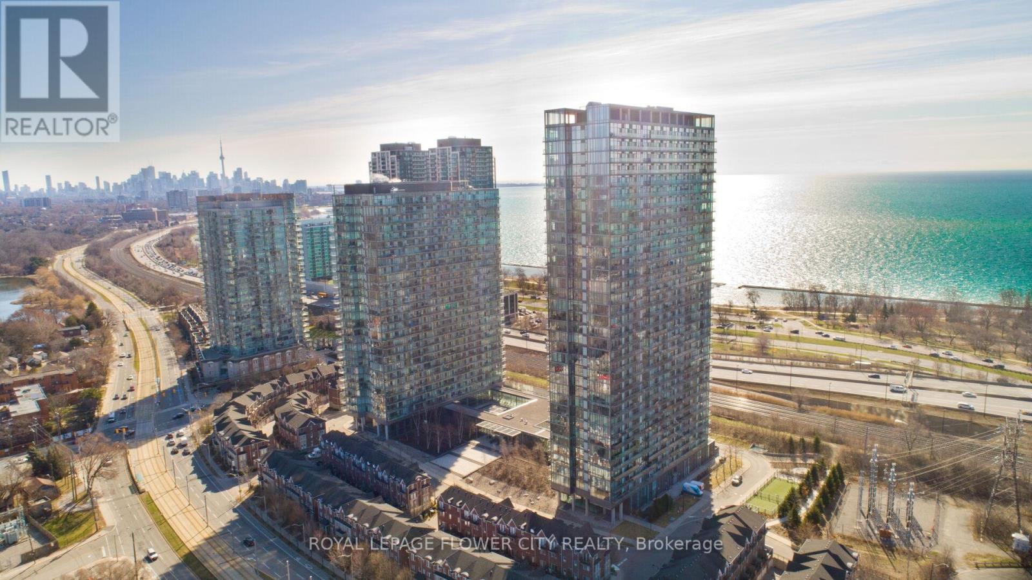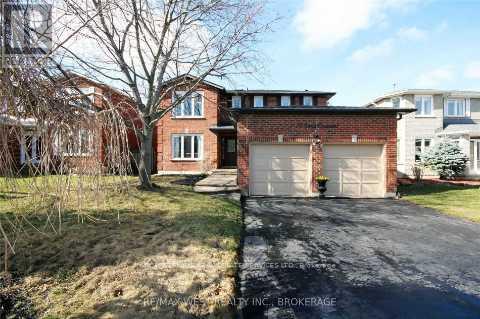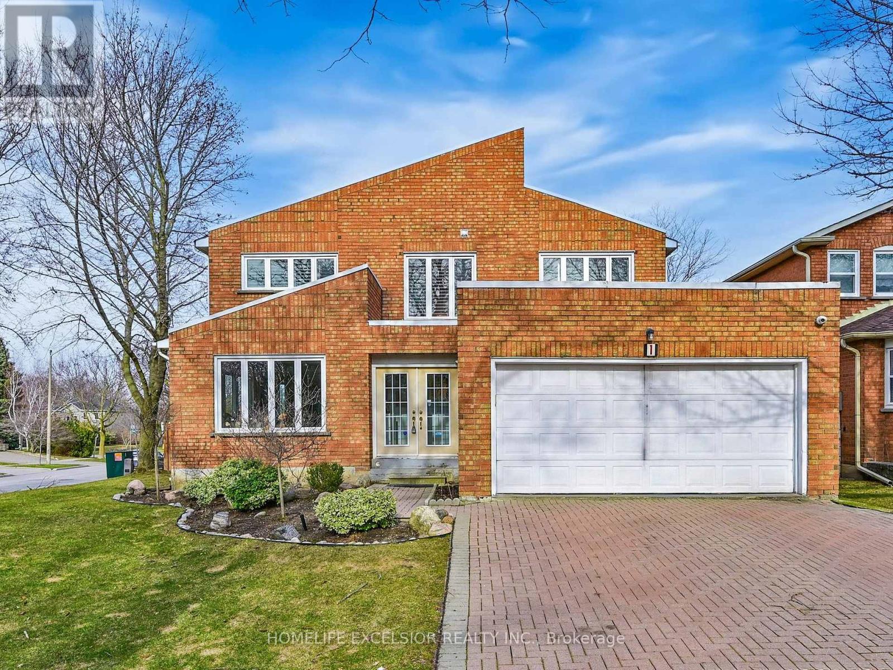19 Robarts (Main Level) Drive
Hamilton, Ontario
Opportunity To Live In a Spacious 2 Bedroom / 2 Full Washroom Raised Bungalow On A Premium Lot Overlooking The Pond in Beautiful Tiffany Hills (Legal Basement Apartment already Rented Out Separately). 10 Ft Ceilings On The Main Level With A Spacious Great Room Featuring A Fireplace With Cathedral Ceiling. Granite Countertops In Kitchen, With Island/Breakfast Bar & Additional Storage Under Island. Backyard is for exclusive use of the basement tenant. (id:59911)
Right At Home Realty
16 Marshlynn Avenue
Toronto, Ontario
HUGE Fully Detached 4 Bedroom, 4 Bathroom Bungalow. Separate Entrance To A Fully Finished Above Grade Windows Basement Which Contains A Large Recreational Room With 3 Bedrooms, 2 Kitchens, 2 Bathrooms And A Large Storage Room. Close Proximity Of Many Many Amenities. Steps To TTC, GO Station, Park, Supermarkets, Pharmacies, Restaurants, Etc. One Bus Ride To Subway Stations. Suitable For LARGE Family Or Rent Out Basement For Extra Income. Hot Water is Tankless and it is Owned. (id:59911)
Sutton Group-Tower Realty Ltd.
Second Floor - 1667 Weston Road E
Toronto, Ontario
Welcome To Beautiful House With 2 Bedrooms, And Enough Space For The Whole Family! It Also A Great Location Close To The Park, Shopping Mall, School And Transit , Etc. Book Your Showing Today! (id:59911)
Century 21 People's Choice Realty Inc.
1270 Redbud Garden
Milton, Ontario
Premium corner unit, open on three sides, sun-filled, feels like a semi-detached offering extra space, privacy, and an abundance of natural light. Built by Mattamy Homes in the elegant French Chateau style, this townhouse features 1,933 sq ft of beautifully designed living space, including a dedicated office/den, 3 spacious bedrooms, 2.5 bathrooms, and 3-car parking. The bright, open-concept main floor boasts 9 ft smooth ceilings and large windows throughout, creating a warm and airy atmosphere you'll love. Upstairs, enjoy the convenience of second-floor laundry, 3 walk-in closets, 2 full-sized bathrooms, and generously sized rooms for the whole family. Step into your private backyard, perfect for quiet mornings or entertaining on sunny afternoons. All of this is just a short walk to schools, parks, shopping, and transit this home truly checks all the boxes! Bonus: There's also the possibility of creating a side entrance, offering even more potential and flexibility for future plans. (id:59911)
Homelife/miracle Realty Ltd
802 - 4065 Confederation Parkway
Mississauga, Ontario
Welcome to Unit 802 at 4065 Confederation Parkway, where modern elegance meets city living! This bright suite features an open-concept design with a sleek kitchen outfitted with stainless steel appliances. The spacious living area flows into a versatile den, ideal for a home office or guest space. Enjoy breathtaking views from your private balcony and take advantage of top-notch amenities, including a state-of-the-art fitness center, rooftop terrace, and party room. Located in the heart of the City Centre, you're just steps away from Celebration Square, Square One Mall, and Sheridan College, with easy access to highways and transit. (id:59911)
RE/MAX Gold Realty Inc.
47 Burgby Avenue
Brampton, Ontario
Welcome To 47 Burgby Ave, Bramptona Rare Double Garage Detached Home Situated On A Premium 52ft X 109ft Lot In The Peaceful Northwood Park Neighbourhood. This Meticulously Upgraded Property Features A Grand Double Door Entry Leading To A Spacious Open-Concept Layout With Hardwood Floors, Pot Lights, Crown Molding, And A 38ft Dividable Living And Family Room. The Chef-Inspired Kitchen Boasts Quartz Countertops, A Breakfast Island, Extended Pantry Cabinets, Stainless Steel Appliances, And Opens To A Fully Concreted Backyard With An Inground Saltwater Pool perfect For Entertaining. The Upper Level Offers Hardwood Stairs With Iron Pickets, A Luxurious Primary Suite With A Walk-In Closet And Upgraded 5-Piece Ensuite, Plus Three Generously Sized Bedrooms With Another Renovated 5-Piece Bathroom. The Home Includes Fully Finished Basements one With A Spice Kitchen And Bedroom, And Another With Two Bedrooms, Kitchen, Bathroom, And A Separate Side Entrance. Additional Highlights Include A New Lifetime Metal Roof, EV Charger, In-Ground Sprinkler System, Upgraded Light Fixtures, Main Floor Laundry With Side Entrance, Gas Fireplace, Under-Cabinet Lighting, And No Carpet Throughout. A Truly Exceptional Home Offering Luxury, Comfort, And Income Potential In One Of Bramptons Most Desirable Communities. (id:59911)
Royal LePage Flower City Realty
10 Dayspring Circle Unit# 701
Brampton, Ontario
Discover This Stunning Unit 701 At 10 Dayspring Circle, Brampton Proudly Offered For The First Time. This Beautifully Maintained And Spacious 2+1 Bedroom, 2 Bathroom Corner Suite Offers 1,296 Sq. Ft. Of Elegant, Open-Concept Living (As Per MPAC), Complete With Two Underground Parking Spaces And A Storage Locker. Thoughtfully Designed With An Abundance Of Natural Light, This Stunning Unit Features Two Walkouts To A Large Wrap-Around Balcony Showcasing Sweeping, Unobstructed Views Of The Claireville Conservation Area And City Skyline. The Functional Layout Includes A Generous Living And Dining Area, A Modern Kitchen, A Private In-Suite Laundry Room, A Mirrored Double Closet In The Foyer, And A Linen Closet For Added Convenience. Both The Living Room And Primary Bedroom Provide Direct Access To The Balcony, Creating A Seamless Indoor-Outdoor Living Experience. Ideally Located Near Highways 427, 407, And Pearson International Airport, This Well-Managed Condominium Community Offers Exceptional Amenities, Including A Private Car Wash, Fitness Centre, Games Room, Craft Room, Library, And A Beautifully Appointed Party Room. This Is A Rare Opportunity To Own A Bright, Corner Unit In A Peaceful And Established Neighborhood That Blends Natural Surroundings With Everyday Convenience.. (id:59911)
Royal LePage Flower City Realty
817 - 80 Esther Lorrie Drive
Toronto, Ontario
Welcome To Your New Home In The Heart Of It All!! Enter To An Amazing Open Concept Layout! Updated Kitchen With Granite Counters and Easy to Maintain Laminate floors! Gorgeous View From Very Large and Private Balcony!! Spacious Master Bedroom! Luxurious Modern Amenities With Rooftop Terrace, Bbq, Indoor Heated Swimming Pool, Gym, 24 Hr Concierge/Security And Much More! Minutes To Hwy 401 And 427, TTC And Go Transit! Minutes To Pearson Airport, Etobicoke General Hospital, Abundant Shopping and Excellent Schools! Humber River Ravine Trails Right In Your Backyard! Don't Miss Out On This Fantastic Location And Living In This Spacious Modern Home! *Approx. 500-599sqft* (id:59911)
Right At Home Realty
415 - 105 The Queensway Avenue
Toronto, Ontario
Modern & Spacious Luxury 1 Bed + Den Nestled in one of the Toronto's most coveted area of Swan Sea. Large contemporary open concept floor plan/high end finishes, Hardwood floor, Bright floor -ceiling windows and much more. Den can be used as Second Bedroom/office. Excellent layout in great location Direct lake view from balcony, steps to Lake Ontario, Gardiner express way, high park , close to Bloor village, hospital , top schools in neighbourhood, shopping plaza and plaza with grocery store , shoppers world, pet value, nail salon, Lakeshore Waterfront Trails and Beach, highway 427, Steps to TTC and many mor. Residents enjoy easy access to downtown Toronto and there is a day-care in the building. **EXTRAS** Amenities Included, concierge , Indoor/outdoor swimming pool, Gym, Tennis Court, Day-care, TTC @ Building Entrance, Min to QEW and Downtown to!! (id:59911)
Royal LePage Flower City Realty
1401 Coopers Falls Road
Ramara, Ontario
ONCE IN A LIFETIME OPPORTUNITY WITH PRIVATE WATERFALL!! Step into history with this rare opportunity to own a cherished estate on the banks of the Black River. For the first time in 160 years since this land was originally settled, this property, steeped in four generations of Cooper family heritage, is now on the market. Enjoy 473 feet of pristine waterfront, including private access and enjoyment of Coopers Falls waterfall. The 1906-built general store, post office, and family home is begging to be restored to its former glory. The lot is a gorgeous 5.4 acres of wooded grounds with picturesque walking trails leading to the falls. There is also a large cleared area that could make an ideal location for your dream home build. The current zoning allows for home-occupation including a bed and breakfast establishment with potential for future business opportunities through the township's proposed zoning changes. Conveniently located less than 25 minutes from Orillia and Gravenhurst, 45 minutes from Barrie, and just 10 minutes from Washagos quaint town centre. Less than 90 minutes from the GTA, this is a unique blend of history, nature, and opportunity. Dont miss out on your chance to own this incomparable property. (id:59911)
Real Broker Ontario Ltd.
79 Doris Crescent
Newmarket, Ontario
** Rarely Available 4+1 Bedroom Home in the Heart of Newmarket ** This beautifully maintained home, 2412 sq.ft. plus finished basement, sits on an extra-deep pool size lot, offering exceptional privacy, with no neighbours at the back. Nestled on a low-traffic family-friendly crescent, it combines peace and quiet with the unbeatable convenience of being just steps from Yonge Street vibrant shopping and dining area, Walmart, Farm Boy, Super Store, and Denison High School. Inside, you'll find 4 spacious bedrooms, each with generous closet space, including a large Master Bedroom with a renovated ensuite bathroom. The main floor features gleaming hardwood floors, and the finished basement offers even more living space with a large recreation room, a 5th bedroom, an office, and ample storage space. The open-concept kitchen and breakfast area flows onto a large deck, perfect for summer entertaining or enjoying peaceful evenings overlooking your private backyard oasis. Offering the perfect blend of comfort, convenience, and lifestyle, this home is a beautiful gem in one of Newmarket most sought-after neighborhoods. Don't miss your Forever Home! (id:59911)
Royal LePage Real Estate Services Ltd.
1 Atwood Court
Markham, Ontario
Highly sought after Thornlea neighborhood!! Located on a super quiet and safe court with no sidewalks and just steps ravine! One of the largest model home in the area with 5 bedrooms, double garage, and huge lot, truly a hidden gem and rarely offered!! Close many shopping and amenities, including upscale restaurants, TTC/York Transit, Easy access to 401/407/404. This tastefully renovated sun-filled home features a chefs kitchen with granite countertop and backsplash, stainless steel appliances, a large eat-in area, pot lights and hardwood floors throughout the main floor. Timeless layout with Elegant circular staircase, main floor library/office, renovated bathrooms, and main floor laundry. Direct access to the garage for added convenience, large windows throughout the home provides tons of natural light, updated bathrooms with glass showers and high quality stone flooring. Amazing second floor layout with no wasted space, generous sized bedrooms and California shutters. The oversized primary bedroom boasts a spa-like bathroom ensuite with lots of windows. Huge open-concept basement with a bedroom and two rec area with wet bar perfect for entertaining. Professional landscaping with interlocking and Gorgeous updated deck and fence for all entertainment needs. Top-rated schools Bayview Fairways P.S. and St. Robert (IB Program). Steps to Ravine, parks, public transit, and all amenities. Must see!! (id:59911)
Homelife Excelsior Realty Inc.



