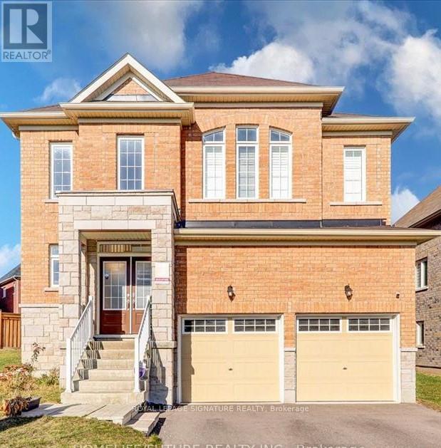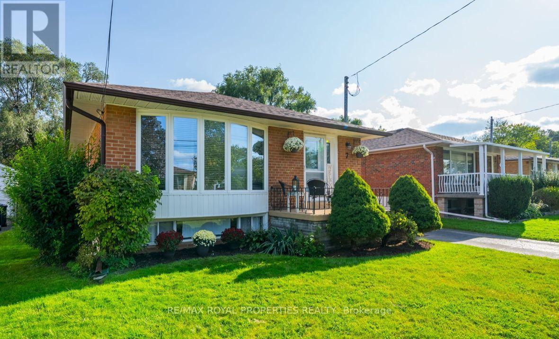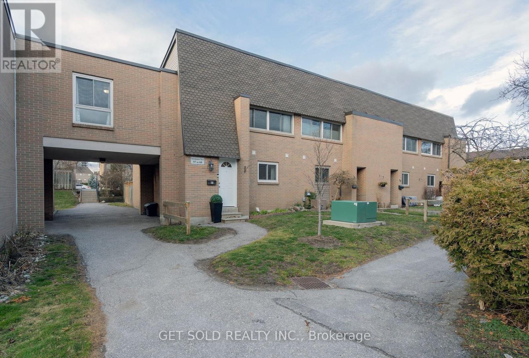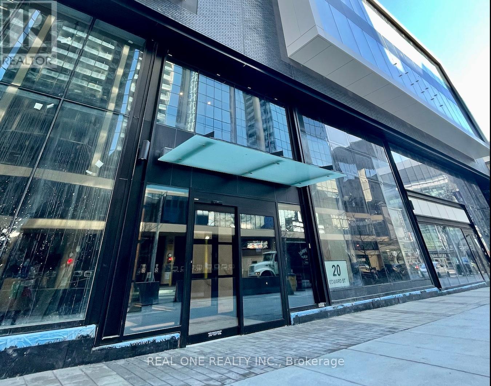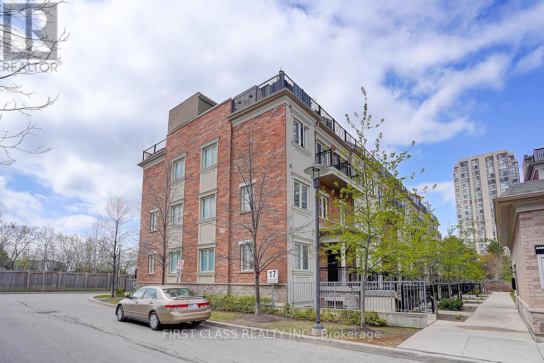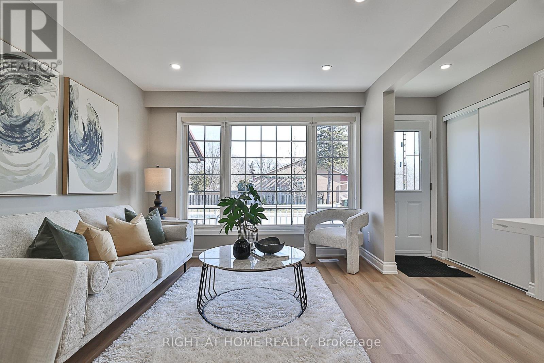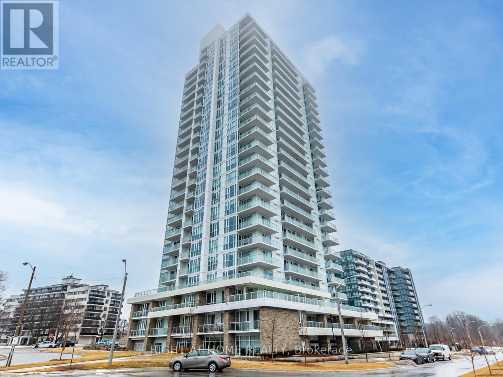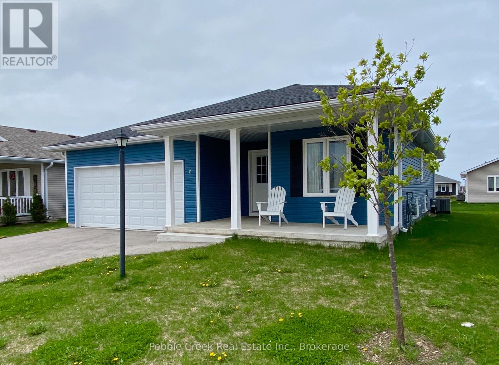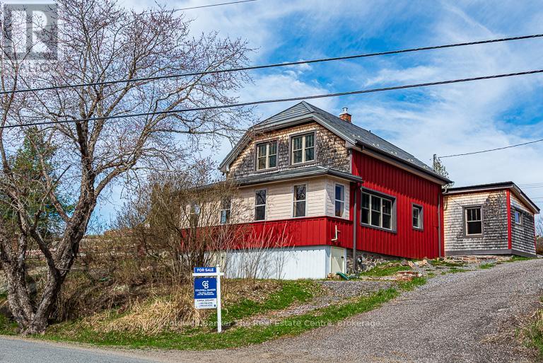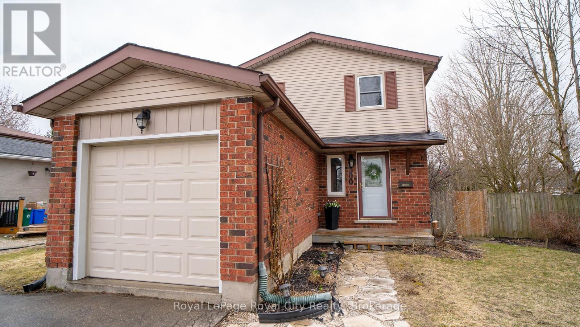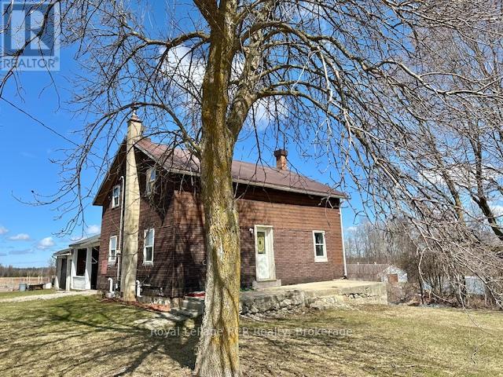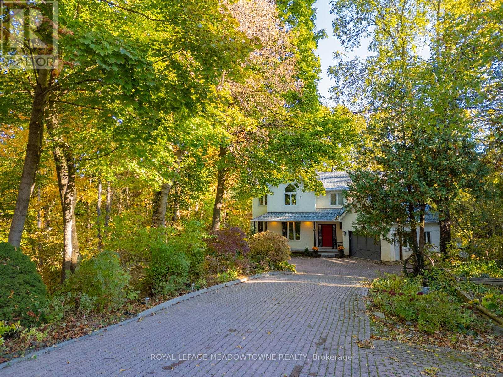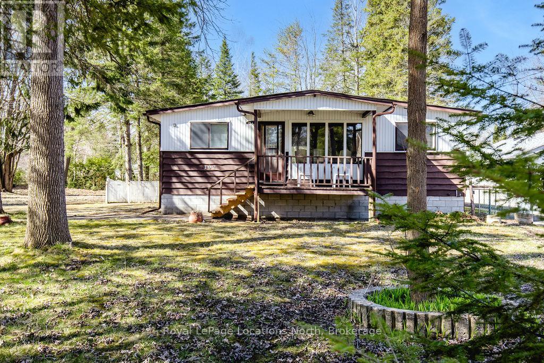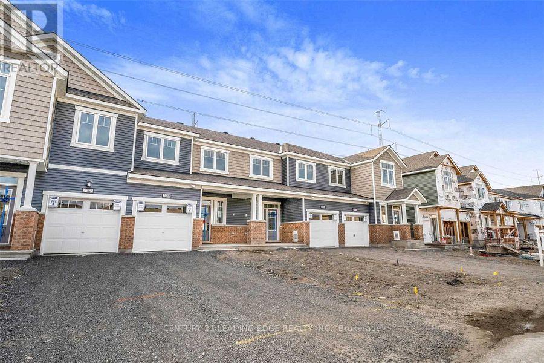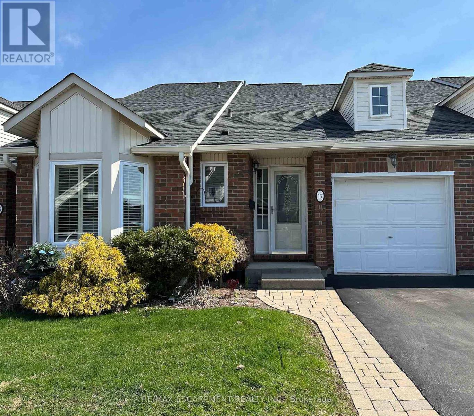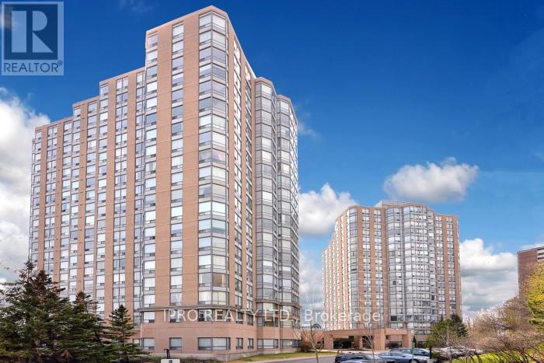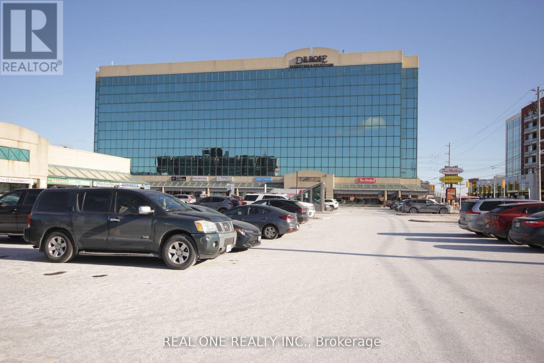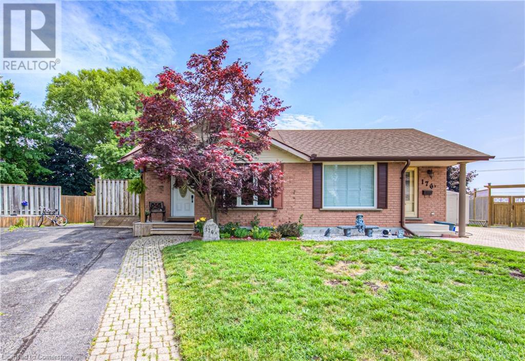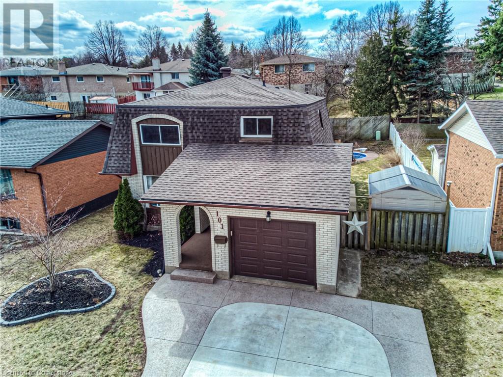78 Howard Road
Newmarket, Ontario
Original Owners of this Custom Raised Bungalow on spectacular fully fenced 60 X 200 Lot. Great area/neighbourhood. Close to 404 for commute. Large LR/DR Combination with Hdwd Floors. Kitchen with breakfast area with W/O to nice size deck & view of yard. Master with 4pc Ensuite. 4pc Main Bathroom. Great set up for in-law (could enclose front foyer or walk-up ent). Ent to Garage in Foyer. Large Rec Room with Gas fireplace. Office area. Games area (L shaped). Walk-Up to rear yard (separate entrance). Large Laundry with Kitchenette area (b/i dishwasher/cabinets/sink/no stove). Good size furnace room/utility room. Coldroom. Flexible & Quick closing available. Include-S/S Fridge, Stove, Dishwasher, Hood Fan, Water Softener, Dishwasher (down), Washer & Dryer, Garage Opener. Hot Water Tank & Water Softener, Dishwasher (down), Washer & Dryer (id:59911)
Sutton Group Incentive Realty Inc.
Lower - 25 Lyle Drive
Clarington, Ontario
Luxurious , Brand new and rare to find 2 Bedroom and 2 Washroom basement apartment.Located in a great family-friendly neighborhood of Bowmanville. An excellent community for those looking for a well connected and vibrant neighbourhood.The Open-concept living space is Super Bright and warm, Modern kitchen with sleek finishes with quartz Countertops. Full bathroom with stylish design Ample storage space, Separate entrance for your convenience and privacy, it has it own Private in-unit laundry!. Why You'll Love It: This beautiful basement apartment is perfect for small families, couples, or professionals, new to the country and Friends who want to share. You will be amazed by the standard of finishing of this basement apartment. It features Ensuite washroom to each room , AllRooms Feature vinyl floor.Pot Lights all over the unit.walking distance To parks, Schools, Bowmanville Mall, Shoppers,Dollarama And Other Amenities.Brand new Kitchen Appliances. Shared Use Of The Large Backyard.. Tenant Will Be Responsible For 30% Of Utilities(Gas, Water And Hydro).The tenants have option of having the unit furnished which is extra and can also negotiate inclusive utilities.Dont miss the opportunity to make this cozy, brand-new space your home. (id:59911)
Royal LePage Signature Realty
4 Waringstown Drive
Toronto, Ontario
3 bedroom bungalow in a great location! This bungalow features hardwood floors throughout and is fully furnished! Living/Dining features crown molding and bay window. Kitchen has tile floors, an eat in area and stainless steel appliances. 3PC bathroom. 3 spacious bedrooms each have bedroom furniture and closets. Shared laundry and backyard with basement. Ample parking. Walking distance to transit, parks, shopping and more! Minutes to HWY 401/404. Utilities are not included in lease price (id:59911)
Right At Home Realty
409 - 1600 Charles Street
Whitby, Ontario
Welcome Home to The Rowe, a Classy Building Near the Gorgeous Lakefront Trails & Marina! In a Quiet, Safe Residential Community Right Across from the Whitby GO Station. This Nicely Maintained 1 Bed Den Offers 541 Sq Ft of Functional Space With a 52 Sq Ft Balcony. This Highly Favored Floor Plan Offers an Open Concept with Breakfast Bar, Floor to Ceiling Windows and an Office Sized Den. Enjoy the Rooftop Deck/Garden with Firepit and BBQ, and Views of the Marina! Fabulous Amenities Such As A Resistance Pool, A Gym, A Party & Lounge Room With Kitchen for You & Your Guests, A Billiards Room and Guest Suites. Friendly and Courteous Concierge Staff. Conveniently Located Near Highway 401, the Iroquois Park Sports Centre, Lynde Creek Conservation Area, Parks, Grocery Stores, Shops, Dining and Cafes. Plenty of Visitors Parking! Internet is Included! (id:59911)
Homelife/miracle Realty Ltd
Main Floor Only - 7 Pandora Circle
Toronto, Ontario
This beautifully renovated and spacious 3-bedroom solid brick bungalow in the family-friendly Woburn neighbourhood has been completely refreshed from top to bottom. Featuring a brand-new kitchen, updated bathroom, new flooring and tile work, new paint with stainless steel appliances, and new roof (2023), this home offers the feel of a practically new build - with the charm of a classic bungalow.The landlord invested tens of thousands of dollars to bring this home to life, ensuring modern comfort and style throughout. You'll love the gleaming hardwood floors and the large bay window that floods the open-concept living and dining area with natural light relaxing or entertaining. Prime location close to schools, parks, shopping malls, public transit, and Highway 401. This is a home that checks all the boxes.Tenant pays 60% of the utilities. Basement is not included. (id:59911)
RE/MAX Royal Properties Realty
95 - 10 Livonia Place
Toronto, Ontario
Prime Location! Stunning 3-Bedroom Condo Townhouse nestled in a highly sought-after Neighbourhood with a clear, open-view backyard perfect for summer BBQs! Conveniently located near grocery stores, hospitals, bus stops, schools, and parks. Just minutes from the Toronto Zoo, University of Toronto, local colleges, and Highway 401. A great value buy opportunity for a long-term hold, first-time buyers, House Flippers and investors looking to own a solid rental property. (id:59911)
Homelife Today Realty Ltd.
57 - 1235 Radom Street
Pickering, Ontario
Discover this beautifully maintained and generously sized 4 bedroom, 3 bathroom end unit condo townhome, ideally located in Pickering's sought after Bay Ridges community. Surrounded by peaceful ravine views, this home provides a private and tranquil setting perfect for families craving both comfort and nature. As one of the largest units in the complex, this home offers exceptional space and functionality. Enjoy easy access to Highway 401 and the Pickering GO Station, making commuting simple and stress free. Spend weekends exploring nearby trails, Frenchman's Bay Marina, local shops, schools, and childcare options all just minutes away. (id:59911)
Get Sold Realty Inc.
512 - 20 Edward Street
Toronto, Ontario
Luxury 1+Den Condo @ Dundas & Yonge. Den Is Big Enough (2.4M X 2.35M) As A Second Bedroom. 9' Height Ceilings & Floor To Ceiling Windows With Large Balcony. Open Concept Design. Super Convenient Location, T&T Grocery Store just beside the building. Steps To Dundas Subway & Public Transit, Eaton Centre, Dundas Square, Restaurants & The Atrium, MTU, U Of T, Ocad, Hospitals, Etc. Amazing Amenities: Outdoor Basketball Court & Bbq, Party Room, Gym, Study & Meeting Room, and much more! (id:59911)
Real One Realty Inc.
220 - 17 Coneflower Crescent
Toronto, Ontario
Gorgeous Bright Stack Town Unit At Bloom Park Towns By Menkes. 2 Bedrooms + Den W/Private RoofTop Terrace. Modern Kitchen With Granite Countertop. Stainless Steel Appliances . Totally New Renovation In 2025 Included But Not Limited To: New Painting, New Laminated Flooring, New Stairs, New Window Coverings. Great Location: Steps To Ttc, One Bus To Finch Station, Close To Community Center, Places Of Worship, Plazas, Banks, Schools, Next To G. Ross Lord Park. One Underground Parking Included. (id:59911)
First Class Realty Inc.
4303 - 7 Grenville Street
Toronto, Ontario
High Demand Yc Condo. Very Unique Corner Unit. Oversized Wrap Around Balcony. Functional Layout. Every Bedroom Has Large Windows And Separate Bathroom. Sunny And Bright Unit With Amazing View. B/I Appliances, Quartz Counters, Backsplash. World Class Amenities. Steps To Subway, Shopping, Restaurants, Etc. (id:59911)
Master's Trust Realty Inc.
1812 - 23 Lorraine Drive
Toronto, Ontario
The Luxurious Symphony Square. High Demand Very Bright Corner Split 2 Bedroom Plus Den Unit. 2 Full Washrooms, Open Concept Large Kitchen. Laminate Floors. Floor To Ceiling Windows. Very Well Managed Building. Steps To Subway, Shops, Restaurants, Park, School. no smoke, no pet pls. (id:59911)
Homelife Landmark Realty Inc.
7 Whitehorn Crescent
Toronto, Ontario
Move right in to this beautiful bright and spacious freshly painted newly renovated five bedroom family home located on a quiet child friendly crescent. Walking distance to public and separate schools. Easy access to public transit, HWY 404 and HWY 401. Located near Seneca College, shops, restaurants, parks and Fairview Shopping Mall. Fully finished oversized basement recreation room and additional finished space for storage or games areas. New electrical panel (2024). Main floor laundry with new unused washer dryer (2024), all stainless steel appliances, dishwasher, stove, microwave fridge new unused (2024) and quartz countertops in kitchen. Lovely oversized glass enclosed shower in large primary ensuite with double sink six foot vanity with quartz countertop. Hallway bathroom features all new double sink, quartz countertop, separate bath and toilet to accommodate the needs of a busy family. Roof re-shingled (2022). Large front, side and back yard with walkout from family room to back yard and side door to side yard and back of garage entry door. (id:59911)
Realty Fair Real Estate Inc.
1508 - 120 Homewood Avenue
Toronto, Ontario
Refined city living at its best. This meticulously maintained 1+den suite offers 664 square feet of well-designed space, framed by soaring 9-foot smooth ceilings and drenched in southern sunlight. A full-width (90+SF) balcony spans the unit, offering expansive, unobstructed views that bring the skyline right into your living room. The open-concept kitchen features an upgraded faucet, sleek granite countertops, ample cabinetry, and a functional center island that seamlessly blends culinary prep and casual hosting. Newly installed LED lighting: potlights and ceiling mounts enhance the clean lines and modern feel throughout. Freshly painted walls, newly smoothed ceilings (leave the popcorn for the movie theatre) and refined finishes underscore the premium touches, while the den provides an ideal work-from-home setup without compromising flow or space. The bedroom is generously proportioned with substantial closet space and a large south facing window, while the spa-like bathroom showcases quality fixtures and a timeless design. Owned parking w/built in double bike rack and storage locker are included, and the entire unit reflects thoughtful upgrades meant for a discerning buyer who values both form and function. This well-managed Tridel building elevates convenience with 24-hour concierge, visitor parking, and an impressive suite of amenities: a fully equipped fitness center, outdoor pool with cabanas, hot tub, BBQ area, party room, theatre, and meeting space. Located steps to transit, shops, parks, dining, and everything downtown Toronto has to offer this is a turnkey opportunity for those who expect more from condo living. (id:59911)
Sage Real Estate Limited
207 - 245 Davisville Avenue
Toronto, Ontario
Spacious and functional 1+1 with a combination of features rarely found in condos: a foyer, a premium full-sized kitchen with lots of storage, and a den that is a full-sized bedroom with a closet. The unit is a generous 742 square feet with almost a 100sf balcony. Over 30k spent in renovations in 2022, eliminating the needless semi-ensuite door, updating bathroom fixtures, and correcting the awkward closet layout to improve flow, function, and storage. The private balcony is more than twice the size of others on identical units. It faces June Rowlands Park and enjoys lovely late afternoon and evening sun. Barbecues are allowed. The unit includes a locker and an extra spacious parking spot right next to the elevators. The building is perfectly situated near excellent schools, banks, cafes, restaurants, local shops and boutiques, the Beltline and parks, and the popular Davisville Tennis Club. 10 minutes to downtown by car, and 24hr transit at the door. A perfect location with a nice neighbourhood feel and all the conveniences of city living. This is a non smoking building. (id:59911)
Bosley Real Estate Ltd.
711 - 600 Queens Quay W
Toronto, Ontario
Experience the ultimate harborfront lifestyle in this modern 1-bedroom suite featuring stunning, unobstructed lake views and a sun-drenched southwest exposure. This beautifully designed unit boasts hardwood flooring, elegant Carrara marble in select areas, and a desirable open-concept layout that maximizes space and natural light. Top amenities including a 24-hour concierge, fully equipped gym, party room, guest suite, study room, and complimentary visitor parking. Live where the city meets the lake! Don't miss this incredible opportunity! (id:59911)
Jdl Realty Inc.
1611 - 138 Downes Street
Toronto, Ontario
Welcome To Sugar Wharf East Tower By Menkes! Stunning South east corner unit with 3 bedrooms and 2 bathrooms. Overlooking park, lake and city views. 916Sqft + 336 Sqft Wraparound Balcony. Bright unit with great layout and Floor to Ceiling Windows. Modern Kitchen with High End Appliances and Quartz Counter Top. Excellent location. walking distance to george brown, park, sugar beach, harbour front, st lawrence market, union station, financial district and mins access gardiner/QEW and much more. (id:59911)
Nest And Castle Inc.
103 - 225 Davenport Road
Toronto, Ontario
Great Value at Ave and Dav . . .A well laid out suite with a wall of west facing windows looking out onto a private, west facing terrace/garden. The updated suite has bamboo floors, updated bathroom and kitchen and wonderful light. Note the size of the bedroom! No problem with a "king" here! In addition to the suite's private/terrace garden, Dakota Condos has one of the largest private green/garden spaces in the Yorkville area. Walk to the TTC, Yorkville, Toronto's best shopping or the Ramsden Park summer tennis courts and its skating rink in the winter. For a exquisite evening enjoy a cocktail while "BBQing" on the rooftop terrace or spend some quiet time in Dakota's library. For a not so quiet time . . . check out the gym! NB: the Monthly Fees include "everything" but realty taxes & use of the electric car charger in the garage. (id:59911)
Chestnut Park Real Estate Limited
55 Combermere Drive
Toronto, Ontario
Brand New Renovated Semi From Top To Bottom. New Kitchen, New Bathroom, New Paint. High Demand Location. Lovely 3+3 Bedroom Semi-Detached Bungalow. Separate Side Entrance To Finished Basement Apartment With Full Kitchen. Minutes To 401, Dvp, Ttc,Shops, Libraries, Schools. Great Starter Home Or Investment Property. Property Backs Onto Vic Park Collegiate. (id:59911)
Right At Home Realty
715 - 10 Deerlick Court
Toronto, Ontario
Discover your new home at the raving condo, MUST SEE***Absolutely Stunning, Upgraded, newest, luxury, stylist, open concept stunning 1 Bed + Den Condo with balcony in a Prime Location! Fully Upgraded Unit Boasts A Modern, amazing and unobstructed clear view of the trees! Kind of rare unit can be found In a Well Popular Parkwood Community Step away from Don Valley Parkway and Hwy 401, Close to Shopping Mall, Plaza and Park, Transit at the Door, This Modernized Condo Features 1 B + Den, 9 foot ceilings, Fully Upgraded Kitchen with Quartz Countertop, highly professionally finished Laminate flooring with Stainless Steel Appliance and In Suite Laundry. Experience and enjoy Top-Notch Amenities including a Gym, Party Room, Games Room, Rooftop Sun Deck Patio and 24/7 concierge Service. Public Transit, Scarborough Town Centre, Fairview Mall, University of Toronto, Centennial College and more, As per seller: Property tax still not assessed by the City (id:59911)
Right At Home Realty
9 Sweet Water Drive N
Ashfield-Colborne-Wawanosh, Ontario
Wow! This turn-key former model home comes totally furnished! Beautiful open-concept bungalow located just a short walk from the lake in the very desirable "Bluffs at Huron!" This immaculate "Creekview" model offers many upgrades including quartz counter tops with undermount sinks, kitchen cupboards with crown moulding, Moen faucets, premium flooring and pot lights throughout. Step inside from the inviting covered front porch and you will be impressed with the bright open concept. The kitchen features an abundance of cabinetry with premium upgraded appliances including counter depth refrigerator, Samsung gas stove, Bosch dishwasher and an over sized center island. The spacious living room is adjacent to the dining area which features patio doors leading to the backyard. There is also a large primary bedroom with walk-in closet and 4pc ensuite bath, spare bedroom and an additional 4 pc bathroom with laundry closet. Plenty of additional storage options are available in the home as well, including a full crawl space. Also for those wanting to keep their vehicles clean and dry there is an attached two car garage! This beautiful home is located in an upscale land lease community, with private recreation center and indoor pool and located along the shores of Lake Huron, close to shopping and several golf courses. All contents in the home with the exception of personal items are included - appliances, sofa, chairs, bedroom furniture, TV with sound bar, dining room table and chairs, linens, dishes, linen drapery, vacuum, bbq and snow blower! All you need to do is bring some clothes to what could be your furnished year round home or cottage! Call your agent today for a private viewing. (id:59911)
Pebble Creek Real Estate Inc.
945 Riverside Drive
Parry Sound Remote Area, Ontario
Britt, North of the hustle & bustle of city life you will find this location perfect for those seeking harmonious blend of Living and outdoor recreation. Britt is a gateway to Georgian Bay and the renowned Thirty Thousand islands. This welcoming community fosters strong bonds and a relaxing lifestyle. 945 Riverside Dr. known by locals as a landmark house. This 2-bedroom home has been renovated into a residence that offers over 1480 sq.ft. of living space. The primary bedroom has a semi-private ensuite, and the upper foyer has a huge walk-in closet for storage. From the Pine and slate flooring to the stamped Tin ceilings, outdoor stonework and spacious back deck this is a show piece to be admired by many. The spacious layout combines the kitchen, dining room & living room. The kitchen is equipped with essential appliances and features a classic Elmira wood cook stove, meets Ont. Building Code & insurance standards. WETT certificate available. A mass stone fireplace provides all night heating. You will find a 3 pc. Bathroom and separate laundry room on the main floor. The Sunroom offers a quiet space to enjoy the outdoors indoors. A private office/den gives space for a work from home professional, with Starlink high speed internet currently installed. The restorations offer a tranquil retreat featuring stone walkways that meander through the property. Set up your lawn chairs to enjoy the beautiful sunsets from the privacy of your yard. The area offers boating, kayaking, fishing, trail riding, or hiking. Local attractions include Grundy Lake Provincial Park, St. Amants store, hotel & Marina, Blakes Memories of Muskoka Restaurant, Wrights Marine, RCL 591. Places of worship, local fire dept. & nursing station all within the town. 50-min drive to Parry Sound 1.15 hour drive to Sudbury. Enjoy this year-round residence or a summer retreat in this charming northern unorganized township. Also noted: there is a road level parking area at the front of the stone stairs. (id:59911)
Coldwell Banker The Real Estate Centre
300 Strathallan Street
Centre Wellington, Ontario
Welcome to this 3-bedroom, 1.5 bathroom home nestled on a desirable corner lot in the heart of Fergus, Ontario. this property offers the perfect blend of comfort and convenience for families, first-time buyers, or those looking to downsize. Step inside to find a large open entrance space that flows into to a bright & spacious living area connecting seamlessly into the kitchen. Kitchen is equipped with storage space & reverse osmosis water filtration system. Upstairs are 3 spacious bedrooms with flooring throughout. The finished basement adds valuable living space, perfect for a home office, recreational room or guest suite. Enjoy summer evenings in the private backyard and enjoy the perks of living in a mature established neighbourhood with nearby parks, schools, shopping and all the charm that Fergus has to offer. (id:59911)
Royal LePage Royal City Realty
280 Concession 10 Concession
Brockton, Ontario
This is a fantastic opportunity to enter the country property market at an affordable price! This charming rural home is situated on 2.6 acres along a paved road just outside of Cargill. The main floor features an open-concept design with numerous updates, including a kitchen with an island, new flooring, a bright living room, and a convenient laundry/bathroom. Upstairs, you will find four decent-sized bedrooms. Additional highlights include a new F/A propane furnace installed in 2022, an on-demand hot water heater installed in 2023, and a partially replaced roof in 2023, tons of storage space, all the privacy you want, long country views and beautiful sunsets! Don't miss out on this opportunity to complete this home and make it your own! (id:59911)
Royal LePage Rcr Realty
147 Main Street S
Halton Hills, Ontario
Country views in the heart of downtown Georgetown!!! No need for a cottage in this incredible custom-built spacious character home backing onto Silvercreek on a true 1/3 acre ravine lot! The perfect getaway for a nature lover looking for that quiet private setting. Prime real estate for your dream home with premium lot and location. Designer plans available by local reputable Interior Decorator that will turn this lovely home into a masterpiece. Enjoy living while planning that next level to impress. A fabulous home to entertain your family and friends with a large open concept living/dining room with a soaring ceiling and hardwood floors and a huge kitchen all boasting breathtaking views + walkouts to deck. Featuring a main floor office and den (could be used as a fourth bedroom) plus a mud room with access to the garage and a 4-pc bathroom on this level. The 2nd level has a massive primary suite with a 4-pc ensuite, walk-in closet and office nook/sitting area/nursery space plus there are2 additional bedrooms and a shared 4pc bathroom with laundry. A perfect in-law suite awaits on the lower walkout level with its own kitchen, 2bedrooms and huge sitting room. Stroll to the charming Farmer's Market, quaint shops and restaurants downtown, the Fairgrounds or Cultural Centre/Library. Walking distance to both elementary and high schools and direct access to the 7km trail system! A superb and one-of-a-kind offering rarely found in the prime Park Area of Georgetown! Roof 2020. (id:59911)
Royal LePage Meadowtowne Realty
102 35th Street N
Wasaga Beach, Ontario
Nestled on a generous 60 x 175 ft lot on the sought-after north side, this charming 4-bedroom, 1-bathroom three-season cottage offers classic beach vibes and the ideal setting to create lasting memories. Just a 5-minute walk to the beach, it's an ideal getaway for families or a fantastic investment opportunity. Step inside to an inviting open-concept layout that seamlessly connects the living room, dining area, and kitchen - perfect for relaxing or entertaining after a day in the sun. Large windows bring in natural light. Enjoy outdoor living with plenty of room for summer barbecues, yard games, or future expansion.Whether you want a seasonal getaway or a place to build your dream cottage, this property has so much potential in a great location. Don't miss the chance to own your own piece of summer paradise (id:59911)
Royal LePage Locations North
35 Sea Breeze Drive
Port Dover, Ontario
LET THE SUNSHINE IN. With an abundance of glass flooding the interior with natural light this home always feels bright and airy. An open concept floor plan featuring an expansive 16 foot cathedral ceiling adds unique character and charm. This soaring cathedral ceiling extends outside to the outdoor covered living area, maximizing lifestyle and enjoyment; a great space to enjoy your morning coffee, read a book or simply find peace and serenity. A granite and stainless steel kitchen features backsplash, under and over cabinet lighting, plus a pantry. Spacious primary bedroom with its own retreat area, dual closets (one walk in) plus an ensuite with granite counter top, walk-in shower and separate jetted tub. A wide staircase leads to the professionally finished basement. With a ceiling height of 8'7 and plenty of windows this level does not have that basement feel. The multi-purpose family room features a dramatic stone floor to ceiling fireplace which provides an option to divert heat to the adjoining bedroom with a flick of a switch. A generous 65' x 136' lot backing onto green space provides easy access to a groomed walking path. Mature landscaping, well placed evergreen trees and a wall of towering cedars ensures you have privacy, beauty, and low maintenance all year round. Large double garage (20'3' x 21'5) with access door to the side yard. Covered front porch and entry, hardwood flooring, shingles 2023, garden shed, hot water heater owned, BBQ gas connection. Three minutes to shopping, restaurants and the beach. Enjoy the pleasures of comfortable living inside and out. (id:59911)
Gold Coast Real Estate Ltd. Brokerage
A - 1189 Cartier Boulevard
Peterborough North, Ontario
This legal 2 bed, 1 bath lower unit with parking and separate entrance was recently fully renovated in 2023. 2 parking spaces for small cars. Modern and bright kitchen with quartz countertops, stainless steel appliances, in-suite laundry, LED pot lights throughout the unit and large windows offering plenty of natural light. High efficiency furnace and central air conditioner. Great north end location close to Trent University on a quiet cul-de-sac. (id:59911)
RE/MAX Jazz Inc.
1808 - 15 Queen Street S
Hamilton, Ontario
Welcome To Platinum Condos, A Stunning 24-Storey Tower In The Heart of Downtown Hamilton, Right Next To Hess Village! This Sleek, One-Bedroom Unit Features Soaring 9-Foot Ceilings, Large Windows That Flood The Space With Natural Light, And An Expansive Balcony With Breathtaking Lake Views. Enjoy Modern Touches Throughout, Including Quartz Counter tops And Stainless Steel Appliances. The Building Offers Exceptional Amenities, Such As A State-Of-The-Art Gym, Yoga Deck, Party Room, Rooftop Terrace, And Podium-Level Retail. Located Minutes From Hwy 403, Hamilton GO, West Harbour GO, And Top Local Bus Routes, It's The Perfect Spot For Commuters. Plus, You're Within Walking Distance To Great Restaurants, Shops, And Cafés. Experience The Best Of Urban Living In One Of Hamilton's Most Exciting New Developments! (id:59911)
RE/MAX Royal Properties Realty
65 Golfview Crescent
Hamilton, Ontario
Midcentury vibes are aplenty in this beautifully positioned custom built (1988) home on one of Dundas most desirable streets! Welcome to 65 Golfview Crescent, an executive 3 bedroom family home that awaits your finishing touches. As you drive up to this beautiful home, it is easy to appreciate the well manicured grounds and the timeless paverstone driveway. As you enter the home via the statement making red door, the sun flooded foyer greets you with vaulted ceilings, skylights, and views of the stunning ravine lot. The ahead of its time main floor has large principle rooms and an inviting open concept floor plan. As you approach the rear of the home, it is easy to appreciate the off white kitchen, eat-in area, and great room with a wood burning fireplace. This open area is full of oversized windows and patio doors that invite you onto the rear deck and large stone patio. This yard is the perfect place to experience nature at your doorstep as it backs onto a wooded area of the Dundas Valley Golf and Curling Club. Head back inside and up the custom staircase and enjoy the 3 spacious bedrooms and 2 bathrooms including the large primary suite with views of the golf course and an ensuite bathroom. This home is finished off by the high and dry mostly unfinished basement that would make for a perfect additional entertainment area or teen retreat with its large windows and high ceilings. Don't miss out on this rare opportunity! (id:59911)
RE/MAX Escarpment Realty Inc.
663 Sweet Road
Stirling-Rawdon, Ontario
Enjoy The Many Benefits of Country Living in This Charming, Newly Renovated 1800's Farmhouse, Situated on Over 51 Acres of Land, You Will Love the Open Concept "Great Room" on the Main Floor, This Room is Large Enough for Kitchen/Dining/Living all in One Space, w/Rustic Wood Accents, T&G Pine Throughout, Fireplace, Large Windows and Brand New Stainless Steel Appliances, This will Surely be Your Favourite Room in the House! The Main Floor Bdrm Would Make an Excellent Guest Room or Home Office w/4pc Ensuite Bath, Upstairs You Will Find A 3pc Bath and Two Large Bdrms w/Connecting Door, Perfect for Kids or Adults Looking For a Private Retreat, In-Law Suite w/Sep Entrance/Walk-out Featuring 1 Bdrm with W/IN Closet, Living Room, Kitchen and 3pc Bath, Great for Extended Families, Guests or Teenagers! Enjoy the Private Trails in Your Backyard, Explore Crowe River, Trent Severn Waterway, public boat launch, Callaghan's Rapids and Much More! Marmora, Campbellford, Havelock all Less than 20 Mins Away! *Extras* Waterproofing (Partial Perimeter of Foundation) New Furnace, New Windows, Freshly Painted, Soft Close Cabinets in Kitchen, Nest Smart Thermostat, Electric Fireplace, High Speed internet *Barn and additional outbuilding are in AS IS condition* (id:59911)
RE/MAX Rouge River Realty Ltd.
31 - 386 Highland Road W
Hamilton, Ontario
Welcome to your charming two-storey townhouse, where comfort meets convenience! This lovely home features three spacious bedrooms and two bathrooms, making it ideal for families or anyone in need of extra space. The main floor has been thoughtfully updated with brand-new flooring, and the kitchen shines with brand-new appliances, creating a fresh and modern feel. The main floor bathroom has also received a stylish makeover, adding to the home's overall appeal. The beautifully renovated basement includes a laundry area and ample room for recreation or relaxation. Step outside to your private backyard oasis, perfect for entertaining friends and family or enjoying peaceful moments in nature. Located in a family-friendly complex, you'll find yourself just a short walk from shopping, dining, and the picturesque hiking and biking trails at Eramosa Karst Conservation Area. This desirable community also offers easy access to schools, entertainment, and recreation centers. Perfect for first-time buyers, young families, or investors don't miss this fantastic opportunity to make it yours! (id:59911)
RE/MAX Escarpment Realty Inc.
104 Mcmonies Drive
Hamilton, Ontario
Welcome to Waterdown! Beautiful 3 bedroom, 3 bathroom semi-detached home located in a desirable, family-friendly neighbourhood! This well-maintained, carpet-free main floor features a spacious layout with a bright kitchen offering a breakfast bar, pantry, and ample cabinet space perfect for everyday living and entertaining. Upstairs, you'll find three generously sized bedrooms, including a primary suite with ensuite privileges. Enjoy the convenience of nearby schools, parks, and all essential amenities. Ideal for growing families or couples seeking comfort, style, and location!A+ tenants (id:59911)
Royal LePage Burloak Real Estate Services
153 Wellington Street S
Hamilton, Ontario
This completely renovated, spacious and immaculate apartment combines century charm with a modern touch. It includes the following features.-1100-1200 square feet of living space-additional space for living and storage in the loft overlooking the living room area-large rooms with spacious closet/storage-high ceilings all throughout -cathedral ceiling in the living room area-renovated kitchen and an updated bathroom-a balcony to enjoy the beautiful sunsets-freshly painted with new flooring all throughout -new appliances, including washer/dryer in the unit -large windows throughout the entire apartment -new lighting fixtures all throughout -proximity to McMaster Medical University, St. Joseph and Hamilton General Hospitals-steps away from access to Hamilton on the Mountain-walking distance to public transit (id:59911)
RE/MAX Real Estate Centre Inc.
9 Hawthorn Avenue
Thorold, Ontario
Welcome to this beautiful semi-detached home in the sought-after Winterberry community of Thorold. This spacious property features 5 bedrooms and 4.5 bathrooms, perfect for modern family living. The main floor offers a bright, open-concept layout ideal for entertaining and everyday activities. The contemporary kitchen is equipped with high-end appliances, ample cabinetry, and a large island, flowing into the dining and family areas. Upstairs, two master suites with ensuite bathrooms provide private retreats, while two additional bedrooms share a Jack & Jill bathroom. The fully finished basement includes a 5th bedroom, a living room, and a full bathroom, perfect for guests or in-laws. Conveniently located near top-rated schools, parks, and shops, with easy access to Brock University, the Pen Centre, & Hwy 406. (id:59911)
RE/MAX Community Realty Inc.
2088 Winsome Terrace
Ottawa, Ontario
PRIME LOCATION! This beautiful 2-storey townhome with 9-foot ceilings on the main floor features 3 bedrooms and 3 bathrooms in the highly sought-after Jardin Crossing neighbourhood. The main level boasts a spacious foyer, a powder room, inside access to a single-car garage, Laminated flooring, open-concept living and dining areas, and a spacious, upgraded kitchen with a pantry. The kitchen includes a large island, extended cabinetry, a quartz countertop. The second floor comprises a primary bedroom with an ensuite bathroom and a walk-in closet, two additional generously sized bedrooms, a main full bathroom, and a convenient laundry room with a washer and dryer. This location is close to highway access, a future LRT station, shopping, parks, transit, and all amenities. Flooring: Hardwood, Flooring: Carpet Wall To Wall **EXTRAS** Stove, Dryer, Washer, Refrigerator, Dishwasher, Hood Fan (id:59911)
Century 21 Leading Edge Realty Inc.
2 - 70 Livingston Avenue
Grimsby, Ontario
A fantastic business opportunity awaits! Located in beautiful Grimsby, in the heart of the town, this fish & chips business has been well established with over 5 years of strong sales numbers, a great client base, and tremendous potential. With great street visibility, great parking, large retail anchors, this is a fantastic spot you do not want to miss on. With only limited days and hours, it already has great sales but shows there is much more potential to grow sales. There is also the option to convert the business to a different type of restaurant if you see fit, with a great lease in place and affordable rent, the opportunities are endless. With hundreds of businesses nearby, schools, the hwy, thousands of residential homes, a waterfront that is exploding with new condos in investment, but still has friendly small town feel, Grimsby is a affluent and growing market that you want your business to be a part of! (id:59911)
RE/MAX Escarpment Realty Inc.
17 - 222 Fellowes Crescent
Hamilton, Ontario
Youre not going to want to miss this rare gem, located in a private enclave of townhomes. This bungaloft offers 1,465 square feet of living space with 2+1 bedrooms and 2.5 bathrooms. It's an ideal choice for downsizers or anyone seeking a low-maintenance property. The main floor features a stunning eat-in kitchen with stainless steel appliances, a spacious open-concept dining and great room with soaring vaulted ceilings, plus a primary bedroom with a walk-in closet and ensuite privileges to a 4-piece bathroom. Sliding doors lead to the rear yard, and a convenient 2-piece powder room completes this level. Upstairs, you'll find a private loft/living area overlooking the main floor, as well as a second primary bedroom with a walk-in closet and a 4-piece ensuite. The lower level has been recently renovated and includes a bonus bedroom, a 4-piece bathroom, a utility room, and large open-concept spaces perfect for a home gym, theatre or pretty much anything else you envision. Freshly painted and move-in ready, this home at 222 Fellowes Crescent offers the perfect opportunity to enjoy a low-maintenance lifestyle. RSA. (id:59911)
RE/MAX Escarpment Realty Inc.
421 - 3100 Keele Street
Toronto, Ontario
Welcome to The Keeley Condos at Downsview Park! This bright and airy 1 -bedroom + den suite offers lots of natural light and a versatile den perfect for a home office or second bedroom. Designed for accessibility, the unit features wider hallways and doorways for added comfort. The modern open-concept kitchen boasts sleek built-in stainless steel appliances, while the expansive main bedroom includes a 4-piece ensuite bathroom. Step onto your private balcony and take in breathtaking views of the park and pond. Enjoy a prime location with TTC at your doorstep, easy access to the subway extension, York U, Humber River Hospital, scenic trails, top-tier building amenities, and more! **EXTRAS** Amenities : Gyn, Dining Room, Media Room, Rooftop Deck, Sundeck, Bike Storage, Indoor Child Play Area, Party Room, Outdoor Patio, Library, Pet Wash Area, Visitor Lounge (id:59911)
Royal LePage Signature Connect.ca Realty
811 - 1 Hickory Tree Road
Toronto, Ontario
Spacious 2BR + Solarium in Riveridge Condominum - Resort living in a prime transit location. Welcome to **Riveridge Condominium** - a beautifully maintained and spotlessly clean communitywhere comfort, lifestyle, and convenience come together. This 2BR + solarium unit offers an innovative, flexible layout perfect for professionals, retirees, or anyone looking to enjoy easy, upscale living.**2 Bright Bdrm** well-proportioned with great natural light and closet space**Solarium** - a versatile bonus space, ideal for a home office, reading nook, or breakfast area.**Open-Concept Living & Dining Area** - Great flow for entertaining or everyday living **Well-Appointed Kitxhen** - Thoughtfully designed with ample couter and storage space.**In-Suite Laundry** - convenient and private. **Parking Included** - reserved space plus guest parking available...Unmatched building amenities: 24/7 **Friendly Security** & Secure Access.**Indoor Pool & Jacuzzi** - your wellness oasis **Fitness Centre, Sauna & Reading Room**, **Billiards Rm & Party Rm** - for social gatherings, **Tennis Court** and beautifully landscaped grounds. **Guest Suites** - ideal for visiting friends and family. **Location Perks**: Just steps to public transit. Walking distance to both UP Express and GO Train Stations. Perfect for commuters. Close to shopping, dining, parks and more. This is your opportunity to own a spacious, well-maintained condo in a genuinely welcoming and amenity-rich building. Discover all that Riveridge has to offer - schedule your private showing today! (id:59911)
Ipro Realty Ltd.
Lower - 7092 Walworth Court
Mississauga, Ontario
Legal Bsmt Apartment With Appliances Stainless Steal Walkup Bright Door Entrance Parking Spot On Driveway Ter Lock To The Basement Closet 401/410 And 407 And Shopping Center And Plaza Schools And Millcreek Go Station Suitable For Small Family Or Two Students Pay 30% Of All Utilities, Lower Tenant Use The Side Of Backyard. (id:59911)
Royal LePage Signature Realty
511 - 1035 Southdown Road
Mississauga, Ontario
Magnificently curated Modern 2 Bedroom + Den. Enjoy this brand new 8th floor approx 1450 sqft of living space + 224 sqft balcony , designed with Modern elegance, the unit features 9-foot ceilings, floor to ceiling windows with an abundance of natural light and premium upgrades throughout. The contemporary kitchen is outfitted with stainless steel full-sized appliances, convenient central island for bar seating and ample storage, sleek quartz countertops. The primary bedrm offers ample storage space with two closets, one of them being a large walk-in and a 4pc ensuite with His and Her Vanity . The second bedroom also offers a closet and a 4pc Main bath . The versatile den offers the perfect setting for a home office or an open concept large dining room. S2 is designed with cutting-edge features, incorporating smart technology both inside and out. Residents enjoy modern conveniences such as a state-of-the-art fitness retreat complete with showers, lockers, and a sauna, an indoor pool, a multipurpose room, a pet spa, guest suites, and 24-hour concierge service for seamless living. The iconic rooftop patio and Sky Club lounge provide a spectacular setting with breathtaking city and lake views, along with an outdoor terrace featuring patio seating and BBQs, perfect for relaxation and social gatherings. Perfectly positioned at Lakeshore Rd & Southdown Rd, you're within a short walking distance to Clarkson GO Station, grocery stores, restaurants, banking, and boutique shopping. Enjoy lakeside living with scenic waterfront trails, parks, and the renowned Rattray Marsh Conservation Area just minutes away. (id:59911)
Hodgins Realty Group Inc.
601 - 1280 Finch Avenue W
Toronto, Ontario
Bright Corner Unit In Prime Location* Clean Mid Rise Professional Office Building with a lot of Neutral Light* Centrally Located In North York At The Nw Corner Of Keele & Finch* Sitting Directly Across From The Finch West Subway Station* Tim Horton On Main Flr* Close To York University * Updated Lobby And Elevators. Includes 1 Dedicated Underground Parking** Executive Office Designed w/ Flare Marble Flooring & Custom Silk Rug Inlay * Solid Cherry Doors * Trim & Crown Mouldings * Glass Brick Walls * Bar Sink & 2pc Marble Washroom In The Unit **EXTRAS** Can Be Used For Medical Clinic Or Others Services (id:59911)
Real One Realty Inc.
59 Tawnie Crescent
Brampton, Ontario
Welcome To A Gorgeous 2-Storey Semi-Detached Home In A Desirable Credit Valley Community, Featuring 3+1 Spacious Bedrooms And 4 Bathrooms. Pot Lights Installed, Hardwood Floor On Main Floor, Stainless Steel Appliances, Stone Work In Backyard, Close To Public Transit, Major Schools, Playgrounds, Worship Places, Parks & Plaza. Great Location!! (id:59911)
RE/MAX Metropolis Realty
36 Frances Avenue
Toronto, Ontario
A whimsical 3 bedroom home with an extra long single garage approx. 40' 6" x 10' 4" (12.34m x 3.20m) on a 40' x 140' flat lot. Convert the garage to a studio, a workshop or use it for storage or a place to store your classic car or store motorcycles. This home has a separate entrance to the finished basement which may be converted into a possible in-law suite. Main floor bedroom or use as an office. Well-apportioned large kitchen with breakfast bar. Close to downtown, the lake, trails, parks and all the local amenities. Possible opportunity to construct an addition over existing kitchen for additional 2nd floor ensuite bedroom and bath? Plenty of additional storage space/areas in basement. Love this home as-is or add your personal touches and style. Don't hesitate to book your showing of this wonderful property with great family vibes and energy. It's a happy home for these owners. (id:59911)
Boutique Real Estate Corporation
3206 - 430 Square One Drive
Mississauga, Ontario
Elegant, Luxurious and BRAND NEW 2-bedroom & 2-bathroom executive corner suite, perfectly positioned in the vibrant and dynamic core of downtown Mississauga. Gorgeous 925 SF modern interior space plus 132 SF of wrap around balcony. Southwest exposure brings lots of heartwarming sun. Enjoy the breathtaking views from 32th floor with peace, quietness and fresh breeze. The gourmet kitchen is upgraded with stainless steel appliances, quartz countertops, stylish backsplash, and an oversized sink. His & hers closets in master bedroom. 9' ceilings with floor-to-ceiling windows offers ample natural lighting. State-of-the-art building amenities. 24-hour concierge. Steps to the new LRT, Celebration Square, Square One Shopping Centre, Sheridan College, Living Arts Centre, Central Library, YMCA, groceries, transit terminal/Go Bus/TTC connection hub, schools, parks, fine dining restaurants and theatres. Easy access to highways 401, 403, and the QEW. (id:59911)
Mehome Realty (Ontario) Inc.
64 Kalmia Road
Brampton, Ontario
Welcome Home! This gorgeous home awaits you and your family! Nestled in the quiet and family friendly Credit Valley neighbourhood, your new home is the true definition of turn-key with the pride in ownership visible everywhere! Purchased from the Country Wide Homes back in 2015, you would think the current owners just moved in. With over $100,000 spent in upgrades, there's no comparing this home to anything like it in the neighbourhood. Be the envy of all your friends and family with a fully open-concept main floor feature separate living and dining rooms. As well as a kitchen large enough for your family's best chef as well as their favourite assistant(s) featuring new cabinets installed in 2024. With 4 massive bedrooms on the second floor, there will no fighting about who has the biggest room as everyone will be happy! Plus and entire wing dedicated to the primary bedroom featuring his and hers closets as well as a full 5-piece bath. A beautiful backyard features a concrete patio and a wonderful gazebo allowing amazing summer evenings under the stars. Walking distance to multiple parks and just a short drive to a full shopping area. 7 Minute drive to Mount Pleasant Go Station. Situated far enough away from the hustle and bustle of Brampton, but also close enough to all major highways. An untouched basement awaits your family's best architect and interior designer. All this home needs now is you! (id:59911)
Right At Home Realty
176 Coghill Place Unit# A
Waterloo, Ontario
OPEN HOUSE tuesday EVENING 6-7:30, May 6th! 4 LEVEL, FREEHOLD, WITH A FIREPLACE ON A CRESCENT WITH A PIE LOT AND LOTS OF UPDATES! Current owners have done the following updates, roof - 2008, floors, windows - 2008, doors- 2008, patio door - april 2020, main bath - 2008, furnace and air - 2019! Nestled on a quiet crescent in lakeshore is this charming 4-level backsplit semi offers an open-concept main floor featuring a kitchen island with a granite countertop, cooktop, breakfast bar, and a walkout to a deck that overlooks the fenced yard that features a large pie lot with a double garden shed. The home includes 3+ 1(or office) bedrooms, 2 full baths, and a cozy finished family room with a fireplace as well as a spacious games room for entertainment 3 car parking. Ideal for comfortable family living in a peaceful neighborhood! The Optimist park with playground is at the start of the crescent! Walk to LRT, groceries, shopping, gym, farmers market, bank, pharmacy and Tim Horton's! 176 A Coghill Place, Waterloo could be your new address! (id:59911)
RE/MAX Real Estate Centre Inc.
101 Old Country Drive
Kitchener, Ontario
Welcome to 101 Old Country Drive! This meticulously updated, move-in-ready, 4 bedroom 3 bathroom home offers an abundance of high-quality upgrades that perfectly balance functionality and style. The carpet-free main floor boasts a spacious living room with a custom brick electric fireplace and an elegant St. Jacobs stone hearth. The updated kitchen is a standout, with a granite double sink, reverse osmosis drinking water system, and upgraded stainless steel appliances including a double-door gas stove, refrigerator, and freezer with icebox, dishwasher, built-in microwave, and stylish tile flooring. Thoughtful touches like kickspace heating and a beautiful 5-foot butcher block coffee bar further elevate the space. The formal dining room leads to a large deck via sliding doors, perfect for indoor-outdoor living. The home’s inviting atmosphere extends to the stunning backyard, designed for entertaining. Relax under the covered gazebo, with space for outdoor dining and grilling, or unwind while watching TV in the charming outdoor area. The backyard also features a 28' x 14' pool, ideal for summer relaxation, and a year-round covered hot tub with a skylight, waterfall, and chromatherapy lighting, creating the perfect tranquil ambiance. Upstairs you'll find four spacious bedrooms, each with laminate flooring and ceiling fans, as well as a large 4-piece main bathroom featuring a whirlpool tub. The fully finished basement continues to impress, with a spa-like 3-piece bathroom that includes a built-in linear fireplace and a custom 5' x 4' walk-in shower with rainfall showerhead and handheld combo. The expansive recreation room includes a gas fireplace, ceiling-mounted 4K projector with 100-inch screen, cold cellar, and finished laundry room. This exceptional home is truly a private retreat, where every day feels like a vacation. Don’t miss out on the chance to enjoy the upcoming summer season in this stunning home. All appliances are included, possession is flexible. (id:59911)
RE/MAX Twin City Realty Inc.

