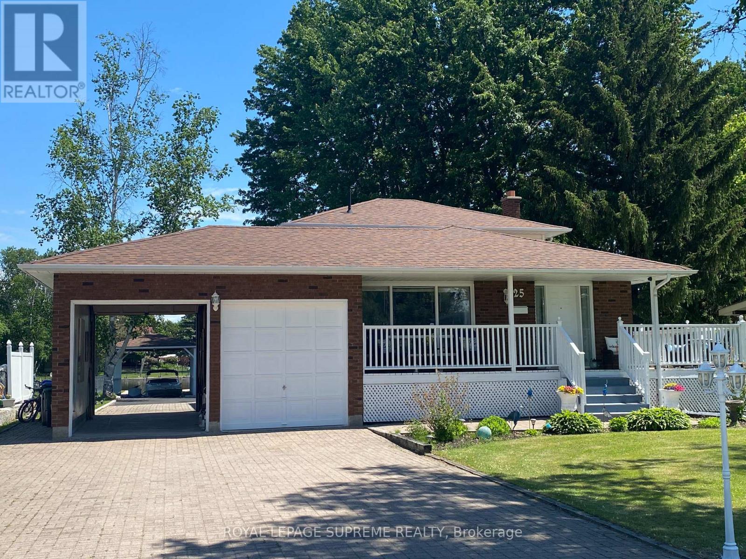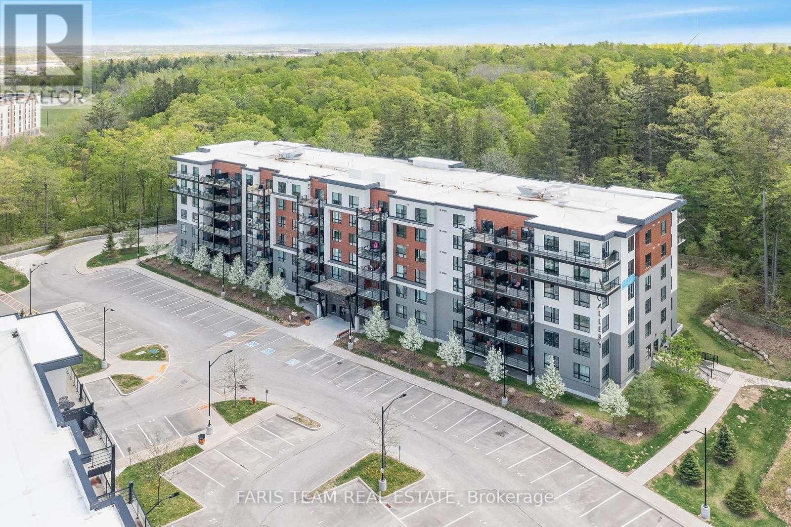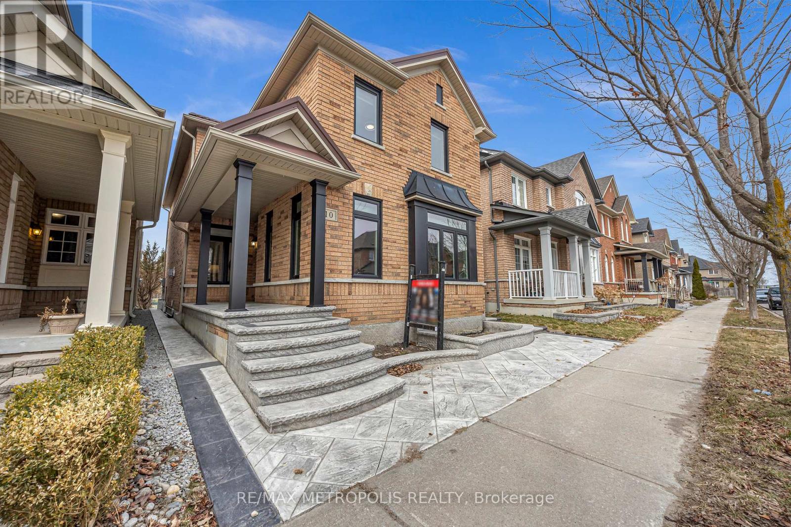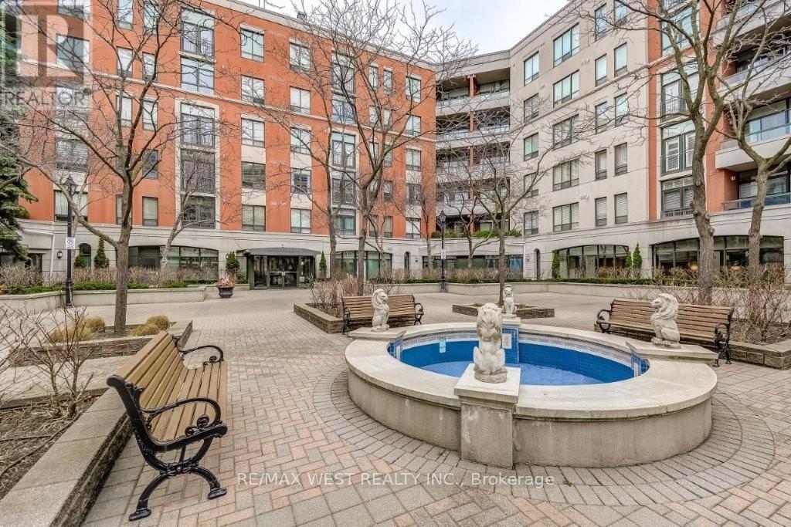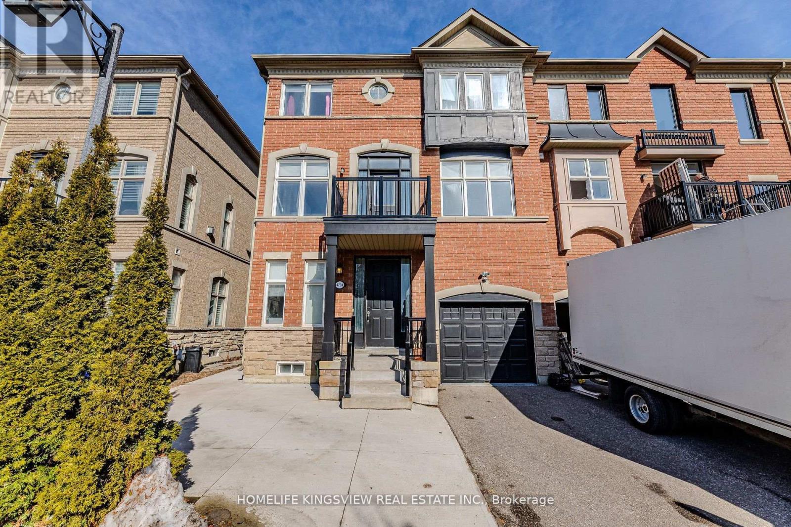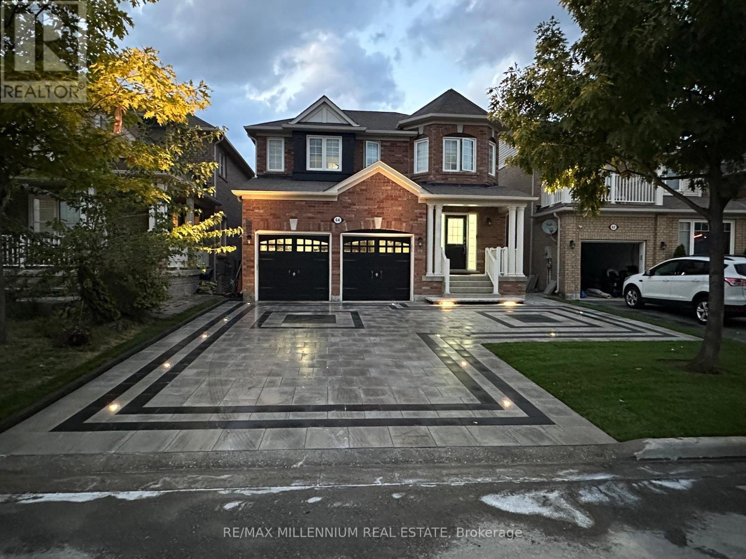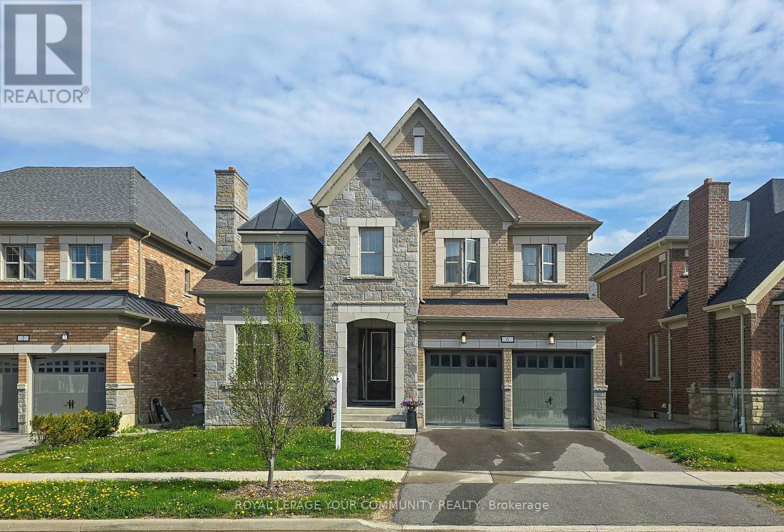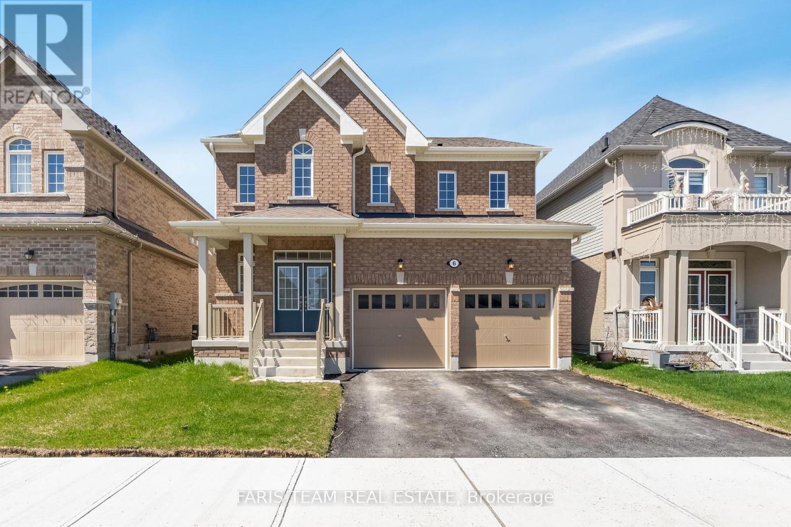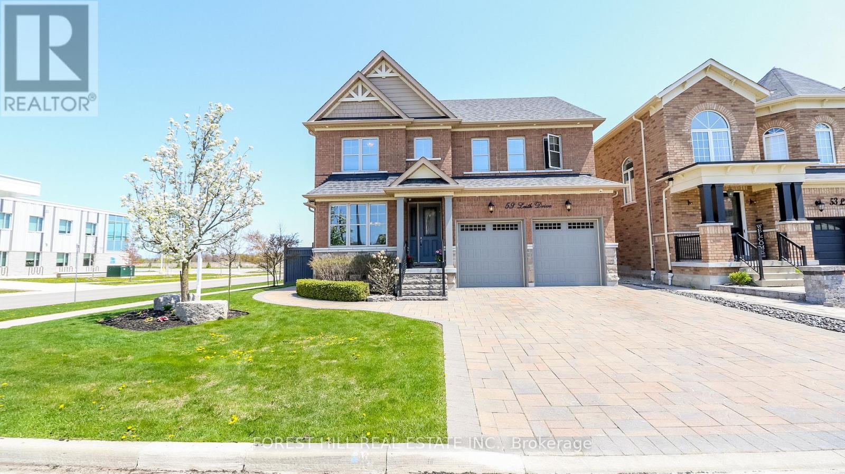13 Auburn Court
Barrie, Ontario
Pool is Open!! Enter into this exceptional 2-storey home, tucked away on a quiet, low-traffic court in one of Barrie's sought out southwest neighborhoods. Showcasing true pride of ownership, this home offers 9 ceilings and over 3,800 sq ft of beautifully finished living space. Featuring four generous bedrooms, including a luxurious primary suite with a custom walk-in closet. The professionally landscaped backyard is a private oasis with a heated in-ground pool, perfect for soaking up the sun and easy BBQ with gas hook up. Inside, enjoy bright principal rooms enhanced by elegant porcelain tile, pot lights, and modern tiled bathrooms. The newly finished basement is ideal for entertaining or relaxing with a large home cinema projector, and offers excellent potential for an in-law suite. Conveniently located near scenic trails, top-rated schools, and all major amenities this home offers a perfect blend of comfort and style! (id:59911)
Century 21 B.j. Roth Realty Ltd.
25 Turtle Path
Ramara, Ontario
PRIVATE LAUNCH AND COVERED BOAT SLIP A Boaters Paradise Awaits! Welcome to your dream waterfront oasis in the picturesque Lagoon City. This stunning property offers an unparalleled living experience, combining natural beauty, tranquility and luxurious comfort. This exceptional property features 4 spacious bedrooms with 2.5 bathrooms, an open kitchen, dining room, living room with fireplace,2 walkouts to wrap around deck, a double car attached garage with drive-through door to the boat launch and a covered boat slip, this private dock allows direct access to the canal for boating, fishing, and water sports. Beyond the property's boundaries, explore the wonders of Lagoon City's natural beauty. Immerse yourself in the outdoors with hiking trails, cycling routes, and water-based adventures. This vibrant community has to offer including on-site tennis court, indoor pool, marina, restaurants, yacht club, community centre, private park and private beaches. (id:59911)
Royal LePage Supreme Realty
27 Nelson Street
Clearview, Ontario
Gorgeous 2+2 bedroom 2+1 bathroom modern family bungalow situated on a 66x167 mature lot situated in the quaint Village of Creemore, ON, with a separate 650 sq.ft. heated/insulated building/workshop with income potential. Beautiful main floor Livingroom with gas fireplace in traditional brick mantle, updated flooring and oversized large front window. Custom galley kitchen cabinets with breakfast bar and plenty of countertop work space. Master bedroom with 3pc ensuite and walkout patio door to rear deck overlooking the mature rear yard. Second good sized bedroom, main floor 2 pc bath, plus laundry/mudroom area with separate entrance from the rear yard. Lower level has new stairs, open concept recreation room, 2 bedrooms, 3 pc bathroom and utility room. Double paved drive can easily accommodate 4 cars or a trailer plus a single garage with inside entry, automatic door opener and mudroom entrance. Modern interior design and just an extremely well maintained home. Newer updates include windows and doors, shingles on the house and shop, kitchen countertop and backsplash, kitchen appliances and water filtration, california shutters, both 3pc bathroom showers and backsplash, deck updated, gas fireplace, owned on-demand water heater, eaves and siding. Municipal water, sewer w/ high speed internet. Quick closing is available if needed. Come and experience the charm of Creemore and the many amenities located in the immediate area. Just a nice short country drive to further amenities in Wasaga Beach or Alliston, ON. (id:59911)
RE/MAX Crosstown Realty Inc.
104 Silver Birch Drive
Tiny, Ontario
Top 5 Reasons You Will Love This Home: 1) Stunning three bedroom raised bungalow presenting the ultimate home or summer retreat, settled in the heart of Thunder Beach with direct water access to Georgian Bay and set on a tree-lined lot 2) The heart of the home shines in the beautifully updated kitchen, complete with ample cabinetry, sleek new countertops, a fresh backsplash, and a modern sink, all centered around an island that invites lively gatherings, casual breakfasts, and endless moments of cooking and connection 3) Open-concept main living area exuding warmth and brightness, with natural light pouring through the windows and effortlessly connecting the cozy living room to the dining space 4) The main level includes a comfortable primary bedroom with an ensuite, while the basement hosts two more bedrooms, perfect for guests or family, with the added benefit of coming fully furnished with stylish, modern finishes throughout 5) Outside, enjoy the serenity of lush trees and landscaping, enough room to relax or play, a cozy firepit area for making memories under the stars, and a rear deck presenting the perfect spot for outdoor dining or lounging; bonus features include natural gas heating, high-speed fibre internet, and easy access to local amenities. 1,146 above grade sq.ft. plus a finished basement. Visit our website for more detailed information. (id:59911)
Faris Team Real Estate
Faris Team Real Estate Brokerage
212 - 304 Essa Road
Barrie, Ontario
Top 5 Reasons You Will Love This Condo: 1) Two bedroom plus den condo framing incredible forest views from your private balcony and both bedrooms, creating a serene and picturesque setting 2) Peace of mind offered by two included parking spaces plus ample visitor parking, ensuring convenience for you and your guests 3) All-white kitchen showcasing a brand-new 2025 dishwasher, elegant backsplash, and sleek granite countertops, all enhancing its modern appeal 4) Unbeatable location less than five minutes to Highway 400 access and mere steps from a large grocery store, transit, schools and parks 5) Large primary bedroom complemented by a walk-in closet and ensuite, along with a den delivering a space to work from home or create a dedicated workout area. 1,374 fin.sq.ft. Age 7. Visit our website for more detailed information. (id:59911)
Faris Team Real Estate
10 Snowcreek Street
Markham, Ontario
Absolutely Stunning Home in the Heart of Cornell! Welcome to this beautifully renovated residence offering over 3113 sq ft of exceptional living space. This home has been meticulously upgraded with over $230,000 in renovations, blending modern design with comfort and functionality. Step into a gourmet kitchen featuring high-end Kstone countertops and backsplash, an extra-large pantry, an L-shaped kitchen bench, and newer stainless steel appliances (2022) perfect for everyday living and entertaining. Enjoy modernized bathrooms, zebra blinds (2022), and peace of mind knowing that all major updates have been completed, including: New metal roof (2022) with a 50-year warranty. All windows and doors replaced (2022). Stamped concrete driveway, front porch, both sides & flower bed (2023). Finished basement with a large window (2022). EV-ready garage with concrete floor. Furnace & hot water tank (2019) Conveniently located just minutes from the Cornell Community Centre, Markham Stouffville Hospital, library, parks, public transit, shopping, and Highway 407. Move in and be worry-free this home is truly turn-key! (id:59911)
RE/MAX Metropolis Realty
Ph1 - 53 Woodbridge Avenue
Vaughan, Ontario
"Piazza Woodbridge" boutique condo complex situated in the coveted Woodbridge community! Nestled above the banks of the Humber River, this sunlit penthouse suite features 2 bedrooms, a spa-inspired bath-room and Juliette balcony that overlooks a quiet courtyard. Other notable features include gleaming hardwood floors, high ceilings and a functional split floor plan. This suite comes with one underground parking space and a larger locker with shelving. This well-maintained building offers wonderful amenities such as 24-hour concierge, gym, party room with patio, games room and plenty of visitor parking. Stroll to Market Lane shops, trendy dining, parks and transit. Conveniently located minutes to excellent schools, high-ways and the airport. Welcome Home! (id:59911)
RE/MAX West Realty Inc.
88 William Shearn Crescent
Markham, Ontario
Minto Union Village Townhouse: The Unique and Exclusive Address "88" . 2-year-new, 100% freehold townhouse with no maintenance fees. Serene & Picturesque Surroundings: Nestled among vast green parks, lakes, and streams, providing a tranquil and pleasant residential environment. Priced competitively below the Angus Glen townhouse market prices ($1.2 - 1.5M). Elegant Interior Design Featuring 9-ft ceilings, quartz countertops, a stylish backsplash, a kitchen island, and hardwood flooring throughout. Private Rooftop Terrace: A perfect retreat to unwind and enjoy the outdoors. Top-Ranked Schools: ** Pierre Elliott Trudeau HS - Top 1.6% in Ontario **. Quick access to HWY 404, HWY 7, HWY 407, and GO train stations for seamless commuting. Luxury Lifestyle Amenities Close to Angus Glen Golf Club, Community Centre, and Historic Unionville Main Street. (id:59911)
Right At Home Realty
109 - 3330 Bur Oak Avenue N
Markham, Ontario
Excellent Investment/User Opportunity! Located In High Density Area. Suits: Medical/Dental, Pharmacy, Office, Retail, Cafe, Tutoring, Etc...Many More Uses! Walking Distance To HOSPITAL, Retail, Office, & Residential. Currently Used as a Pet Store. DON'T MISS THIS OPPORTUNITY!!! (id:59911)
Royal LePage Signature Realty
3791 Line 10
Bradford West Gwillimbury, Ontario
Welcome to a one-of-a-kind 10.4-acre country retreat where history, functionality, and opportunity meet. This rare gem features flat, farmable land, mature fruit trees, and multiple versatile structures perfect for farming, homesteading, or creating your own private oasis. The heart of the property is a charming, 100-year-old farmhouse, rich in character and full of soul, where you can enjoy peaceful mornings and evenings on the back porch. Bonus structures include a large converted barn, ready for a workshop, or creative space, a 3 season greenhouse, a storage shed with plumbing and electrical hook-ups in place, attached single-car garage plus a bonus detached two-car garage, a trailer currently used for storage, and a chicken coop. Toward the back of the property, you'll find a small environmentally protected area, preserving the natural beauty and adding privacy. Whether you're dreaming of a working farm or just want to stretch out and breathe on your own land, this property offers endless possibilities. Roof 2023, oil tank 2022. (id:59911)
Ipro Realty Ltd.
4731 Highway 7
Vaughan, Ontario
Amazing investment or First time home buyer opportunity! 2 Seperate units on either side of this end unit townhouse. 4br for upper unit ( entrance on Vittorio De Luca Dr. with 2 parking driveway and garage, access to 2nd and 3rd floors), and 1 br for main and basement unit ( located at the front of unit facing hwy 7 on main and basement floors) Both have Seperate Laundry. Freehold Townhome w/Maintenance fee of $139/month for garbage/snow shoveling street Tenant for main and basement floor ( 1br, 2 wr) is renting month to month, Is willing to stay currently paying $1845 + 30% utilities (id:59911)
Homelife Kingsview Real Estate Inc.
143 Beswick Drive
Newmarket, Ontario
Welcome to stunning Fully Upgraded single family Home In The Heart Of Newmarket. Excellent For 1st Time home Buyer Or Investor, 4 Bedrooms Home On Premium 40 Ft Lot, 4th Bedroom/Family On Main floor facing to the Large Backyard with Max Privacy and huge deck, enjoying summer and parties. Renovated Great Neighborhood , Schools ,just few steps to the main st. Close to Upper Canada mall. Bonus: Great income: Finished Basement Apt. Walk up, With Separate entrance ,side door, 1 Kitchen & 3 Pc Bath, in suite , For Extra Income. (id:59911)
Century 21 Heritage Group Ltd.
29 Edgar Avenue
Essa, Ontario
Top 5 Reasons You Will Love This Home: 1) This is your chance to own a brand-new home offering incredible value, priced lower than the builder's rate, complete with numerous high-end upgrades 2) Beautiful oak hardwood flooring flows seamlessly through the main living spaces and stairs, leading to an untouched basement, while soaring 9' ceilings add an elegant touch throughout 3) The expansive main level features a private office/den plus a spacious bedroom with its own walk-in closet, while the primary retreat boasts a tray ceiling, a luxurious ensuite, and a walk-in closet 4) Chef-inspired kitchen, open to the dining and living areas, making cooking and entertaining a breeze, allowing the chef to stay connected to guests 5) Situated in an affluent, newly developed community, this home is the perfect fit for a growing family or someone seeking the convenience of main level living. 1,858 above grade sq.ft. plus an unfinished basement. Visit our website for more detailed information. *Please note some images have been virtually staged to show the potential of the home. (id:59911)
Faris Team Real Estate
29 Prosperity Way
East Gwillimbury, Ontario
Gorgeous 5 Years Old Andrin Home. Beautiful Rosewood Model 2900 Sqre Feet 4+1 Bedroom, 3.5 Bathrooms Detach All Brick And Stone House. Many Upgrades. Functional Layout, 9' Smooth Ceiling On Main. Lot Of Upgrades: Back Splash In Kitchen, Hardwood Throughout Ground Level, Quartz Counter Top, Crown Molding, Wainscoting, Pot Lights & Chandeliers Throughout The Beautiful Home! Master Bedroom With Large Walk-In Closet W/Window. Bright Den On Main Floor. (id:59911)
Homelife Landmark Realty Inc.
615 - 520 Steeles Avenue W
Vaughan, Ontario
Bright & Spacious Luxury Condo with Stunning North Views Located in the prestigious Thornhill community, this 632 sqft sun-filled, modern 1-bedroom unit offers a functional open-concept layout with a 9-foot ceiling. Upgraded kitchen cabinets,granite countertops, backsplash, and stainless steel High-End/KitchenAid appliances, Elegant machine light fixtures throughout,brand new Bathroom Vanity and Mirror, Enjoy the spectacular panoramic views with no obstructions, as the unit faces north (not overlooking Steeles Ave). Large floor-to-ceiling windows provide abundant natural light, creating a bright and inviting atmosphere throughout.Concierge service for added convenience, Ample visitor parking, Locker and parking spot included Close to TTC, just 10 minutes to Finch Subway, and one bus to York University, Quick access to Highways 7, 407, 401, and 404. Proximity to shopping, banks, supermarkets, boutique stores,restaurants, and more. (id:59911)
Sutton Group-Admiral Realty Inc.
11 Alberta Drive
Vaughan, Ontario
This Furnished 3 Plus Bedroom Semi-detached House Laid On Premium Part Of Don River West Branch Ravine Sunken In Natural Lights With Windows Wrapping the House; Professionally Landscaped Front and Backyard; Walk-out Deck From An Open Concept Breakfast Area; Thousands Spent on Quality Upgrades Throughout; Engineering Hardwood Floors; High Ceilings; Upgraded Modern Light Fixtures; Upgraded Kichen Cabinetry; Quartz Countertop & Updated Appliances; Remote Garage Door Opener. The Basement's Spacious Rec Room Can Be Used As An Additional Extra-Large Bedroom (id:59911)
RE/MAX Hallmark Realty Ltd.
0 County Rd 15 Road N
Stone Mills, Ontario
Need a retreat from the City? This property has you covered. 15 min from Tamworth and close to HWY 7. Deeded access to Sheffield Lake. This may be just what you needed and didn't know it. (id:59911)
Exp Realty
3807 - 225 Commerce Street
Vaughan, Ontario
Welcome to the 38th Floor of a never-lived-in 1-bedroom + den unit in the sought-after New York model. This thoughtfully designed 551 sq. ft. space + 71 sq. ft. balcony boasts 9 foot ceilings and panoramic windows, flooding the unit with natural daylight. The open-concept kitchen with quartz countertops, a stylish backsplash, high-end European appliances with ensuite laundry, and a spacious, modern bathroom. . This beautifully designed unit features a bright and functional layout with unobstructed west-facing views and an abundance of natural light without facing any construction. The versatile den is enclosed with a proper door, making it ideal as a home office or a guest bedroom. Located in the heart of Vaughan, this condo is just steps from the Vaughan Metropolitan Centre (VMC) Subway Station, connecting you to downtown Toronto in just 40 minutes. With easy access to VIVA Transit, Highways 400 & 407, the YMCA, IKEA, and a short drive to York University, Seneca College, and Pearson Airport, this location offers unparalleled convenience. Surrounded by top-rated restaurants, entertainment, and shopping, this vibrant urban setting is perfect for those looking for both accessibility and luxury. Residents enjoy access to over 70,000 sq. ft. of first-class indoor and outdoor amenities, including a state-of-the-art fitness center, the exclusive Festival Club, 24-hour concierge service with secure access and monitoring, arts & crafts spaces, a business center, pet spa, hot tub, dry & steam sauna, swimming pools, and more. This is a rare opportunity to live in one of Vaughan's most exciting new developments, offering a resort-like lifestyle in a prime location. A perfect opportunity to live in one of Vaughan's most vibrant, connected, and rapidly growing communities. (id:59911)
Century 21 Atria Realty Inc.
64 Williamson Family Hollow
Newmarket, Ontario
Your search ends here! True pride of ownership conveniently located in Woodland Hills, NewMarket Newly Renovated (over200k). With an appealing & unrestricted layout, Professionally painted throughout, pot lights galore, hardwood floors on the main, Interlocked Driveway/side walk/backyard, modern style washrooms, new tile floors. new Zebra Blinds, Kitchen boasting granite countertop S/S appliances, eat- in breakfast area O/L picturesque backyard. Inside, you'll find an open concept layout with a spacious living and dining area perfect for entertaining with a large family room & features 7 parking spaces, including a 2 indoor double garage spots, located on a quiet, safe street with no homes in front, it offers peace and privacy. Tenanted finished bsmt with 2 bdrms, separate laundry & entrance for supplemental income (can be vacated upon request). Close to the 400 & 404, steps to go station, trails/parks, Upper Canada Mall, schools and much more! (id:59911)
RE/MAX Millennium Real Estate
34 Robert Joffre Leet Avenue
Markham, Ontario
Luxury 3-Story Townhome. 2000 Sqft, 9 Ft Ceiling On Main Floor And Second Floor. Lots Of Windows For Natural Light. Open Kitchen With Granite Counter Top, Centre Island. Great Room Walk-Out To Large Deck. Close To Markham Stouffville Hospital, Community Centre, Hwy 407, Park. (id:59911)
Homelife New World Realty Inc.
6 Straw Cutter Gate
Vaughan, Ontario
Stunning Home in Prestigious Upper Thornhill Estates. Welcome to this exceptional residence offers over 5,500 sq.ft. of luxurious, finished living space in one of Vaughan's most sought-after neighborhoods. This 4+1 bedroom, 6-bathroom home is a true showpiece, blending elegant design with thoughtful functionality and exquisite craftmanship throughout. Step into a grand, open foyer that flows seamlessly into an inviting living room-an ideal setting for both relaxation and quiet conversation. Discover the joy of preparing meals in the beautiful custom Chef's Kitchen that is perfectly complemented by a sophisticated formal dining room, ideal for hosting family and friends. Unwind in the spacious family room, designed for cozy evenings and quality time. Step-up to the primary suite, complete with a custom built-in king-size bed, a bespoke walk-in closet, and a luxurious spa-inspired ensuite. Each additional bedroom offers generous space, built-in storage, and custom finishes for elevated everyday living. The professionally finished basement is an entertainer's dream or ideal for extended family living, featuring a second fully equipped custom kitchen, a large family room, stylish bar, additional bedroom, a home spa with sauna, bathroom, and ample storage. Additional highlights include extensive custom built-ins, designer lighting, window coverings, a custom wood deck for outdoor entertaining, and high-end appliances throughout. This rare offering perfectly balances comfort, style, and versatility an exceptional place to call home. Don't miss your opportunity and book your private tour today! (id:59911)
Royal LePage Your Community Realty
6 Cliff Thompson Court
Georgina, Ontario
Top 5 Reasons You Will Love This Home: 1) Just two years new, this four bedroom, 2,537 square foot home in the growing Sutton West community is ready for your personal touch and long-term vision 2) The bright, airy layout offers generous space for a growing family, with room to gather, unwind, and make lasting memories 3) At the heart of the home, the all-white kitchen features a spacious island, perfect for casual breakfasts, weeknight meals, or entertaining friends in style 4) Located in a safe, family-friendly neighbourhood, you'll be just minutes from the shores of Lake Simcoe and the charm of Jacksons Point 5) Enjoy easy access to Highway 48, schools, parks, Sibbald Point Provincial Park, in-town amenities, Briars Resort & Spa, The Briars Golf Club, and the Georgina Leisure Pool. 2,537 above grade sq.ft. plus an unfinished basement. Visit our website for more detailed information. *Please note some images have been virtually staged to show the potential of the home. (id:59911)
Faris Team Real Estate
59 Leith Drive N
Bradford West Gwillimbury, Ontario
5 Reasons Why You Will Love This Home: 1- Move-In Ready: With Automation Home System. The Main Floor Boasts an Upgraded Kitchen with Large Island & Breakfast Area, Servery and W/I Pantry. Walk-out to a Private Patio With Your Morning Coffee. Marble Floor to Ceiling Fire Place & Surround Sound in Living Rm. An Exceptional Custom Office with Millwork is located in-between the Main & 2nd Floors. The Second floor is Open to Below & Includes 3 bedrooms with Sunscreen Tinted Windows, 2 Full Bathrooms, Full-Size laundry with Closet (can easily be converted into another bedrm). The Great room in Bsmt with Full Bathrm, W/I Storage Area, & Cold Rm. 2- Prime Location: Dream Fields Subdivision is a Luxury Bradford Neighbourhood, Close to Hwy 400, Harvest Hills Public School, Ron Simpson Memorial Park, and Trailside trails. 3- Modern Features: Enjoy Engineered Walnut Hardwood, Extra Large Trim & Built-in Night Lights Throughout, Granite, Porcelain & Marble in Kitchen, Bathrms & Laundry. Full Size Dual Control Wine Fridge, Garburator, B/I S/S Appliances with Dbl Dishwasher. Exterior is Professionally Landscaped / Stone, Garden & Trees, Fully Fenced, Gazebo Enclosed Hot Tub, Sprinkler System, Security Cameras, Speakers. Inside-Entry Garage w/Mezzanine & Epoxy Flex Flooring. 4- Convenience: Close to Bradford Leisure Ctr., & Just Minutes to Downtown, where you can enjoy a variety of restaurants & shops. 5- Immaculately Maintained: This home is meticulously maintained with close attention to detail, waiting for a family who will love and appreciate it as much as the current owners. (id:59911)
Forest Hill Real Estate Inc.
153 Falkirk Street
Toronto, Ontario
Haven for you & Heaven for your kids! An exceptional combination of relaxation, recreation and privacy in this tree-lined backyard oasis. A rare find in the heart of this highly sought after Bedford Park location. This stunning home is the perfect blend of luxury, function, and fun boasting 4 spacious bedrooms, 6 well-appointed bathrooms, plus a main floor office and a versatile lower-level 5th bedroom complete with an ensuite. There's room for everyone and everything you love. The light-filled layout seamlessly connects a formal living room and dining room to the chefs kitchen, designed to impress, and opens to the large family room with custom built-ins, overlooking the showstopping backyard retreat. Whether you're hosting a dinner party or a cozy family movie night, this home will fit your lifestyle with ease. The generously sized bedrooms are perfect for family living and includes a primary refuge with a large spa-like bathroom including a soaker tub. Outside is where this property continues to shine. The incredible backyard is an entertainers paradise featuring a custom sport court (basketball, pickleball, badminton), a sparkling Gunite pool with a built-in hot tub and a dedicated relaxation area for parents. Perfect for morning coffees or evening cocktails while the kids play. Picture summer barbecues, weekend tournaments, and lazy poolside afternoons, all from the comfort of your own private sanctuary. The home gym and theatre are just steps away through the walk-out lower level of this luxurious 3,600+ square foot home. Everyone will want to visit and stay...even your kids. The home also includes a double car built-in garage, plus 4 additional spaces in the driveway, with convenient direct entry from both the driveway and the garage to a fabulous mud/coat room. Storage galore! A short walk to Avenue Rd, top-rated schools, shops, restaurants, parks, and transit. (id:59911)
Royal LePage Signature Realty

