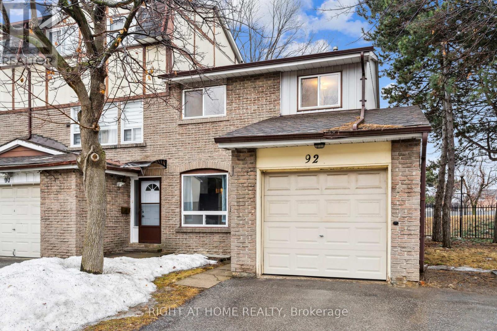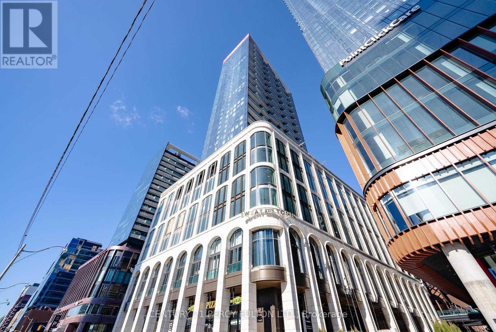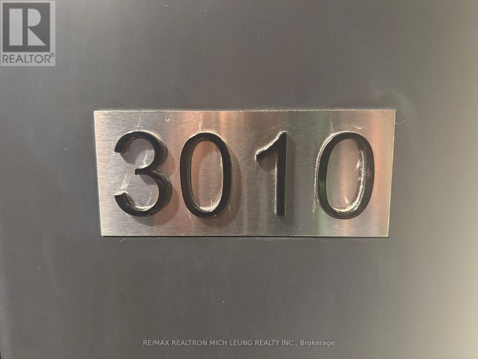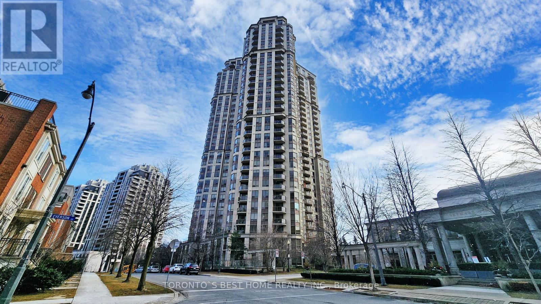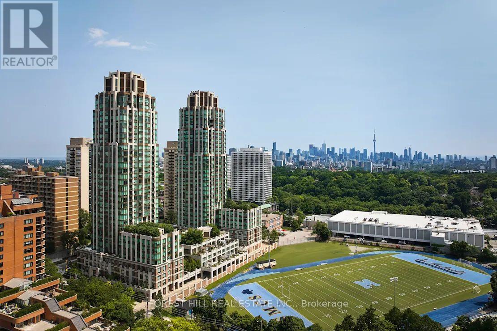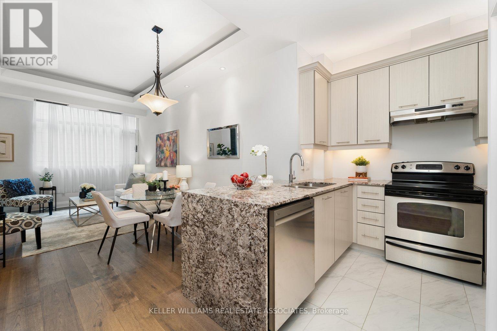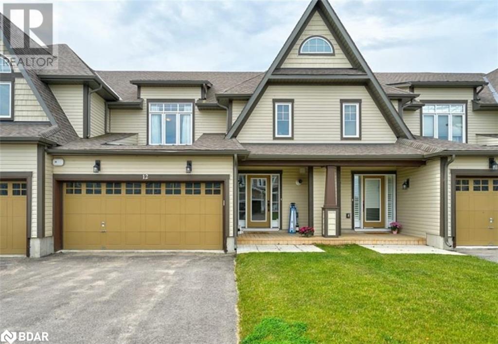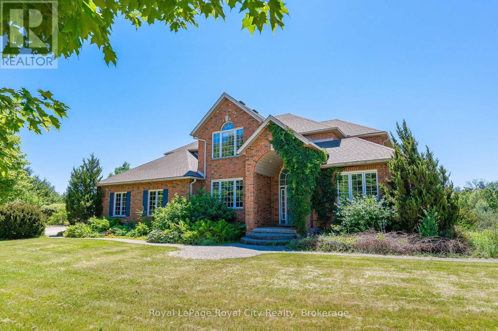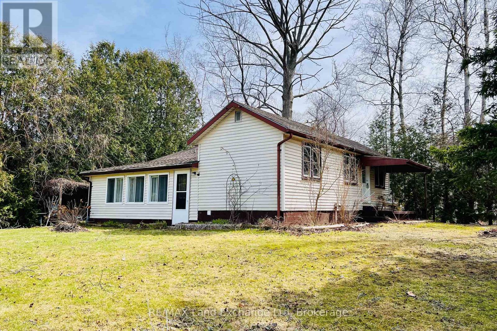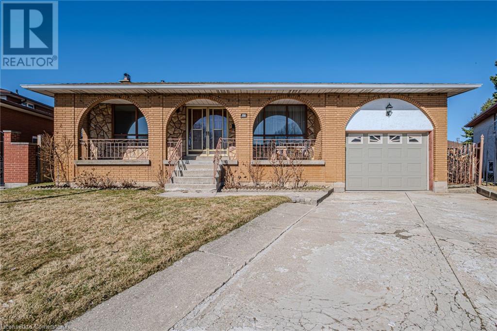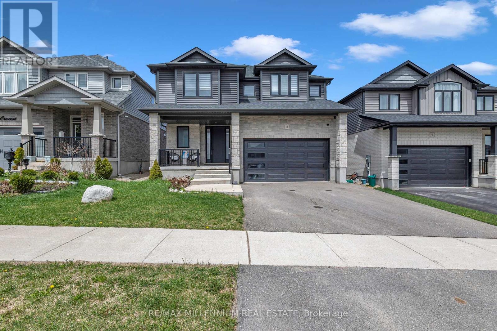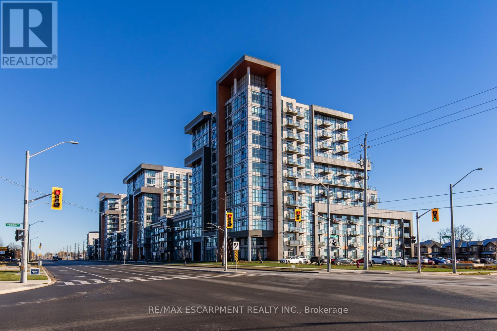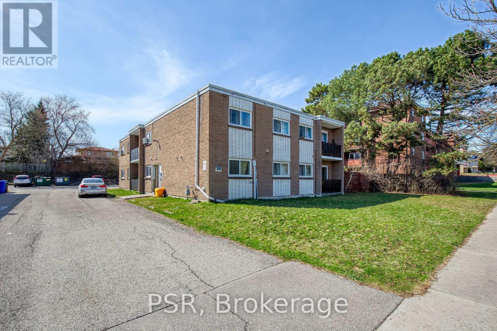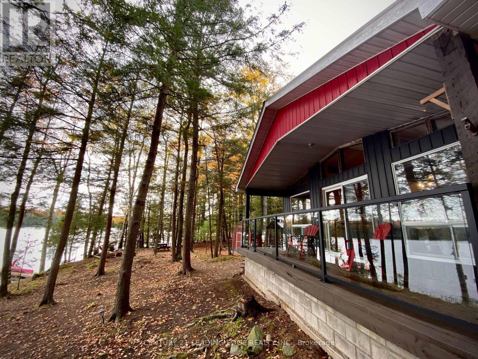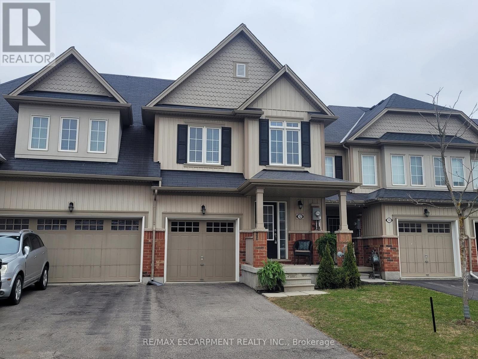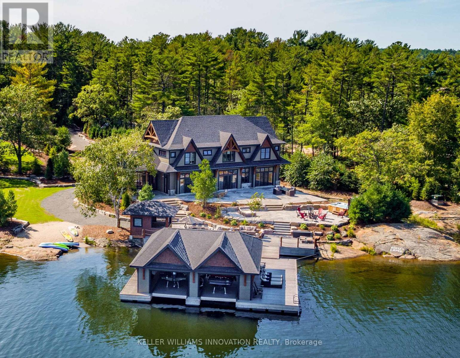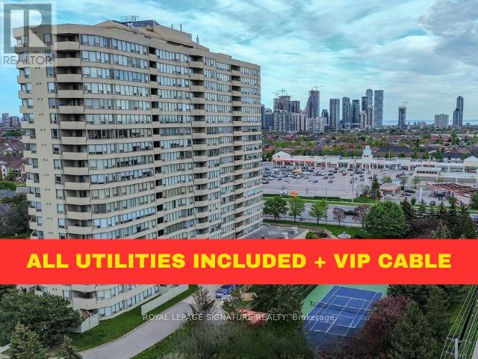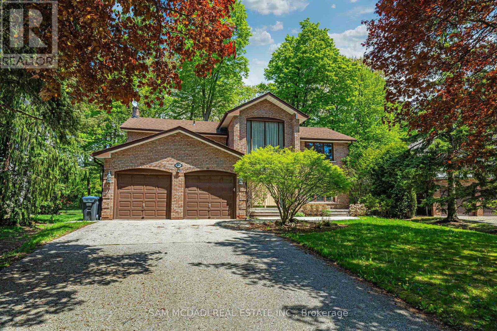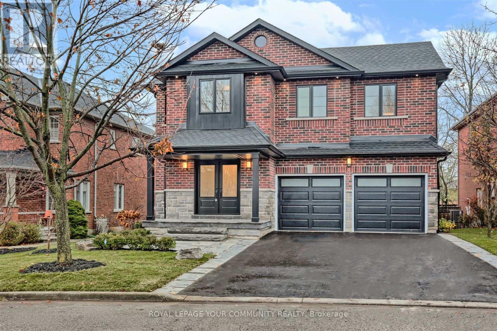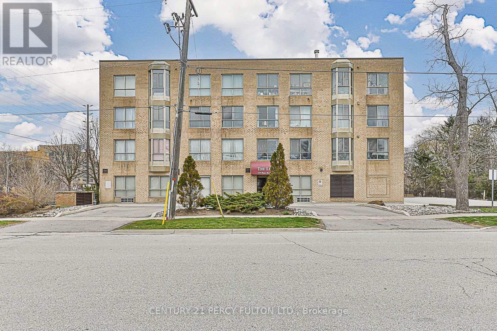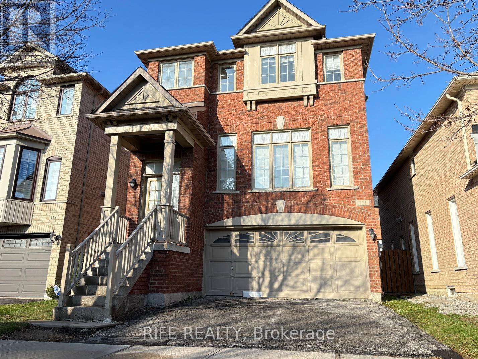92 - 44 Chester Le Boulevard
Toronto, Ontario
Two story condo townhouse end unit-like semi detached with 4 decent bedrooms in the 2nd floor and 2 bedrooms in the basement with separate entrance. Living and dining combined with access to backyard. Fenced backyard with door going out to Finch Avenue. With attached garage and another spot for parking in the driveway and can park 2 cars. It has a very good location where you can go to the nearest stores and entertainment place like Fairview Mall and Briddlewood Mall. School like Seneca College is minutes away. Also minutes going to highway 401/404 and the area is convenient for transit. Fully painted recently and decorate it according to your taste. Ask your realtor to book for an appointment for viewing of the unit and it might be your dream house and place to live (id:59911)
Right At Home Realty
1013 Pisces Tr Trail
Pickering, Ontario
Bright and Spacious Detached Home Located In Family-Oriented Prestigious Neighborhood In Greenwood, Pickering. This Stunning Home Features Over 2600sf Living Space with Good Size 3+1 Bedrooms + 4 bathrooms!!! $$$ Upgrades with Professional Finished Walk Out Basement!!! Smooth Ceilings, Large sliding doors and windows fill the space with natural light and offer picturesque views of the lush conservation area. The main floor features elegant hardwood flooring, Modern Kitchen W/Quartz Countertop and Backsplash, Large Centre Island, Open Concept Eat-In Kitchen, upgraded super double sink, Back Splash. Bright Large Open Concept Living Room With Custom wood trim works & Fireplace. Large Primary Bedroom W/5 pcs ensuite & 2 walk-in closets, Custom Built Deration Wall. In Garage a rough-in for an EV charger. 200-amp electrical service, With 9' Feet ceilings on both the main and second floors, Access To Garage From Inside Of Home. Close to To All Amenities, Schools, Go Station, Costco, Groceries, Hwy 401,407, Park, Hospital, Shopping, Banks etc. (id:59911)
Real One Realty Inc.
1013 Pisces Trail
Pickering, Ontario
Bright and Spacious Detached Home Located In Family-Oriented Prestigious Neighborhood In Greenwood, Pickering. This Stunning Home Features Over 2600sf Living Space with Good Size 3+1 Bedrooms + 4 bathrooms!!! $$$ Upgrades with Professional Finished Walk Out Basement!!! Smooth Ceilings, Large sliding doors and windows fill the space with natural light and offer picturesque views of the lush conservation area. The main floor features elegant hardwood flooring, Modern Kitchen W/Quartz Countertop and Backsplash, Large Centre Island, Open Concept Eat-In Kitchen, upgraded super double sink. Bright Large Open Concept Living Room With Custom wood trim works & Fireplace. Large Primary Bedroom W/5 pcs ensuite & 2 walk-in closets, Custom Built Deration Wall. In Garage a rough-in for an EV charger. 200-amp electrical service, With 9' Feet ceilings on both the main and second floors, Access To Garage From Inside Of Home. Close to To All Amenities, Schools, Go Station, Costco, Groceries, Hwy 401,407, Park, Hospital, Shopping, Banks etc. (id:59911)
Real One Realty Inc.
F-43 - 101 Charles Street E
Toronto, Ontario
Parking Space In X2 Condos, P6-43. Buyer Must Be A Suite Owner In The Building. Taxes And Condo Fees Are Estimates Only, Buyer Must Confirm Taxes And Condo Fees. (id:59911)
Sotheby's International Realty Canada
2603 - 8 Mercer Street
Toronto, Ontario
Modern, open-concept studio condo in the vibrant heart of Torontos Entertainment and Financial District. This fully furnished suite features upscale finishes, a sleek central island with stone countertops, laminate floors throughout, loads of storage, and a projector for cozy movie nights. Just move in and enjoy! Steps to the PATH system, TTC streetcar and subway, TIFF, CN Tower, Rogers Centre, Ripleys Aquarium, and Scotiabank Arena. Surrounded by some of the city's best dining, shopping, and entertainment options. Residents enjoy top-tier amenities located on the second floor, including a fitness centre with hot tub, sauna, spa, party room, and 24-hour concierge. Available fully furnished for 14 months, from July 1, 2025 to August 31, 2026. (id:59911)
Keller Williams Referred Urban Realty
907 - 761 Bay Street
Toronto, Ontario
New Painting In Washroom. College Park With Direct Access To Subway, Steps From U Of T, Ryerson, Eaton Centre, City Hall, Hospitals & Bloor Shopping Area! Granite Counter And Hardwood Floor. Amenities Include Pool With Sauna, Gym, Movie Theatre, Media Lounge, Games Room, Billiards & Table Tennis, Guest Suites. (id:59911)
Jdl Realty Inc.
1301 - 470 Front Street W
Toronto, Ontario
Welcome to sophisticated urban living at The Well by Tridel. This brand new 1 bedroom unit offers the modern elegance with convenient living you crave. With floor-to-ceiling windows, you are sure to get immaculate city views with lots of natural light. The development's upscale amenities feature a premium fitness centre, rooftop pool and 24 hours concierge to name a few. The Prime downtown location with easy access to Shopping, Dining, and transit right outside your lobby. Visit today to experience luxury living at its finest. (id:59911)
Century 21 Percy Fulton Ltd.
2912 - 70 Temperance Street
Toronto, Ontario
Welcome To The Luxurious Index Condo Located in the Heart of the Financial District and Downtown Core! 98 Walk Score, 100 Transit Score| Beautiful One Bedroom Unit Features High End Finishes And No Wasted Space| 9ft Ceiling & Floor To Ceiling Windows| Open Concept Floor Plan With European Style Kitchen Built-In Premium Appliances| Stone Counter-Tops, Laminate Floors Throughout, Granite Counters, Wine Fridge & More) Accompanied By The Condo's World Class Amenities (Lounge, Gym, Virtual Golf Lounge, Billiards, Library, Terrace & More)| Steps From Financial District, Queen TTC Subway station, Eaton Centre And Toronto Underground Path System And Much Much More! (id:59911)
RE/MAX Realtron Yc Realty
2602 - 183 Wellington Street W
Toronto, Ontario
The Luxurious Ritz Carlton 5 Star Hotel. Exclusive 1-bedroom, 2 bathroom 1,590 Square feet gorgeous home in the sky! Breathtaking panoramic views from soaring 10-foot wraparound windows of this exquisitely designed suite! Custom finishes and stunning attention to detail. 24-hour concierge, valet parking, luxurious Ritz Carlton amenities: spa, pool, sky lobby, gym, directly connected to the PATH, Toronto's Downtown walkway. (id:59911)
Sotheby's International Realty Canada
3010 - 252 Church Street
Toronto, Ontario
Welcome to this stunning Brand New Never Lived In, High Floors suite in the luxury 252 Church Condo. This stylish 1-bedroom offers an open-concept layout with high-end quartz countertops, stainless steel appliances. Enjoy exclusive amenities rooftop terrace, BBQ, gym, and co-working spaces etc. Nestled in the vibrant Church-Yonge Corridor , Walking Distance to Yonge/Dundas Square, Eaton Center, Toronto Metropolitan University (Ryerson University). St. Michael Hospital, Financial District, James Park St. Lawrence Market with Easy Access To TTC Streetcars And Subway Stations, Go Stations, IKEA And Much More! (id:59911)
RE/MAX Realtron Mich Leung Realty Inc.
Gph24 - 80 Harrison Garden Boulevard
Toronto, Ontario
Spectacular Penthouse in Prestigious Tridel Development: Welcome to this stunning two-bedroom + Den, two-bathroom penthouse in the heart of North York's vibrant Yonge-Sheppard neighborhood. Located within the esteemed Tridel development, this luxurious unit effortlessly combines sophistication and convenience. Key Features Include: Breathtaking Views: Enjoy unobstructed southwest views of Toronto from your private balcony, perfect for sunset watching. Elegant Design: A bright, functional layout with 10-foot ceilings, floor-to-ceiling windows in the living room, Fresh Paint, New flooring ( Livingroom and dining room & Master bedroom) , plaster crown molding, solid doors, and custom window blinds, Granite countertops, backsplash and a cozy breakfast area for your culinary delights. Luxurious Primary Suite: Retreat to a serene sanctuary featuring a walk-in closet and a lavish 5-piece ensuite. Comfort All Year Round: Two heating/cooling units ensure the perfect temperature, no matter the season. Included Extras: Two parking spaces and one locker. Exceptional Amenities: Indoor golf, an indoor pool, an open terrace, a bowling alley, fitness and yoga rooms, a card room, a library, tennis courts, BBQ areas, and more. Prime Location: Conveniently situated within walking distance of public transit, top-tier restaurants, parks, and other local attractions. Step into luxury and make this spectacular penthouse your new home! (id:59911)
Toronto's Best Home Realty Inc.
1903 - 320 Tweedsmuir Avenue
Toronto, Ontario
*Free Second Month's Rent! "The Heathview" Is Morguard's Award Winning Community Where Daily Life Unfolds W/Remarkable Style In One Of Toronto's Most Esteemed Neighbourhoods Forest Hill Village! *Spectacular 1Br 1Bth North Facing Suite W/High Ceilings! *Abundance Of Floor To Ceiling Windows+Light W/Panoramic Cityscape Views! *Unique+Beautiful Spaces+Amenities For Indoor+Outdoor Entertaining+Recreation! *Approx 575'! **EXTRAS** Stainless Steel Fridge+Stove+B/I Dw+Micro,Stacked Washer+Dryer,Elf,Roller Shades,Laminate,Quartz,Bike Storage,Optional Parking $195/Mo,Optional Locker $65/Mo,24Hrs Concierge++ (id:59911)
Forest Hill Real Estate Inc.
203 - 8 Wellesley Street E
Toronto, Ontario
** ONE YEAR MAINTENANCE FEES PAID ** Welcome to 8 Wellesley Street East, a unique boutique condo in downtown Toronto with a blend of modern design and city convenience. The open-concept layout features engineered hardwood floors ('21), while 10.5'-foot coffered ceilings add a spacious feel with pot lights for added ambiance. The completely renovated kitchen ('21) boasts new cabinetry, a waterfall granite countertop with a breakfast bar, undermount sink, under cabinet lighting, ambient above cabinet lighting and 12"x24" porcelain floors. The large primary bedroom provides ample space for your furnishings and the den boasts a murphy bed/desk system. Relax at the end of the day in the whirlpool bathtub. A rooftop garden with a barbeque area offers a serene escape from the city, perfect for relaxation or hosting friends. The building's prime location places you steps from UofT, TMU and all that Yorkville has to offer. The Wellesley subway station is at your doorstep, for the ultimate in convenience. Freshly painted and recently renovated, this unit is move-in ready. The boutique nature of the building fosters a sense of community, offering a personal touch with a concierge and exceptional security. **EXTRAS** Whirlpool bath, pot lights, coffered ceilings, stainless steel appliances. 1 parking space (owned). Exclusive use locker on the same floor as the unit. This is a pet friendly building and best of all - 100% walking score! (id:59911)
Keller Williams Real Estate Associates
3413 - 761 Bay Street
Toronto, Ontario
Welcome To This Amazing 1 Bedroom Condo In The Highly Desirable Residences Of College Park II, In The Bay Street Corridor. Great Location With Walk Score Of 95, Direct Access To Subway, Steps To Shopping, Restaurants, Walking Distance To Ryerson & University of Toronto, Major Hospitals, Eaton Center & Financial District. Incredible Condominium With Unmatched Amenities. 1 Car Parking Included. Inside Photos Of The Unit Are Not Available As Per Tenant's Request, However The Unit IS In Very Good Condition. **EXTRAS** Tenant Is Paying Under Market Value And Will Vacate With Proper Notice If Requested. Maintenance Fees Starting September 2025 Will Be $503.79 Based On New Budget. (id:59911)
Harvey Kalles Real Estate Ltd.
696 Bayview Drive Unit# 2
Barrie, Ontario
22' CLEAR 8,495.6 SF RACKED WAREHOUSE - (67'X 124'8) FULLY ASPHALT PAVED PARKING & LOADING AREA 2 - 8X10 DOCK DOORS, 1 -12X14 DRIVE IN DOOR SUITABLE FOR STORAGE Additional rent of $5.50 SF includes utilities & water if leased as is No offices in the warehouse or washroom Leaseholds can be negotiated ($9.50+$5.50) x 8,495.60 SFX1.13 (HST)= $144,000.42 YR/12 months = $12,000.04/month in rent $0.10 escalations per year in basic rent (id:59911)
Sutton Group Incentive Realty Inc. Brokerage
12 Masters Crescent
Port Severn, Ontario
FREEHOLD Townhome OAK BAY GOLF & MARINA COMMUNITY on the south eastern shores of Georgian Bay!!! Oak Bay is an upscale community ideal for those with an active lifestyle and looking for a low maintenance/turnkey place in God’s Country. It’s a mecca for golfing, water activities, sightseeing, snowshoeing and cross country skiing. This Lovely home Backs onto the Golf Course and features an Open Concept layout! It also features a double car garage with direct access to the interior. Living room: Propane Fireplace with Cultured Stone Facing & Wood Beam Mantle, Dining Room: Sliding Door to Muskoka Room with glass windows and access to Deck & Yard which open up to the Golf Course, Views & Western Exposure for beautiful Sunsets. Kitchen: Espresso Coloured Cabinets compliment the Stainless Steel Appliances & Island Breakfast Bar. Foyer has Tile Floor Entry, Powder Room & Laundry complete main floor. Upstairs: Master Bedroom with walk-in closet & 5 pc Ensuite. 2 Bedrooms and a 4 Pc Bathroom. This Amazing Home & Community is just 2 minutes to Hwy 400 and 90 minutes to GTA for easy commuting!! For your Perfect Retreat or Year Round Enjoyment. (id:59911)
Right At Home Realty Brokerage
287 Clair Road E
Guelph, Ontario
This stunning property at 287 Clair Road East offers an exceptional living opportunity for University of Guelph students. The spacious five-bedroom home sits on a massive private lot in the desirable South End, providing both comfort and convenience. Each bedroom is priced at $1,000 per month, ideally suited for a group of five students, but also open to other arrangements.The home's prime location means easy access to multiple bus routes (including the 16, 52, and 56) that run directly to the University of Guelph campus, making your commute quick and stress-free. For those who drive, the property offers ample parking. You'll love being just minutes away from all the essentials, including Clair Crossing Plaza with its Metro grocery store, LCBO, Shoppers Drug Mart, and Starbucks, as well as Stone Road Mall's shopping and entertainment options.With a spacious layout, modern amenities, and a large backyard perfect for relaxing or hosting friends, this property truly speaks for itself. Don't miss your chance to live in one of Guelph's best student locations. For more information or to schedule a viewing, please contact listing agent Haden Franke at [email protected]. (id:59911)
Royal LePage Royal City Realty
82096 Elm Street
Ashfield-Colborne-Wawanosh, Ontario
WELCOME TO SUNSET BEACH! Just 5 minutes north of Goderich, discover the comfort and charm of this well-maintained 2-bedroom, 1-bath bungalow in the peaceful community of Sunset Beach. Situated on a spacious lot within walking distance to beach access, this home is ideal for a summer family getaway or a year-round residence. Inside, youll find an updated breaker panel, natural gas furnace, and a spray foam insulated basement for improved energy efficiency and comfort. The functional layout includes a bright living space and a detached garage/workshop, offering room for hobbies, storage, or workspace. With ample parking and a quiet setting, this property is a rare opportunity to own in a sought-after lakeside community. (id:59911)
RE/MAX Land Exchange Ltd
RE/MAX Land Exchange Ltd.
20 Harvard Place
Hamilton, Ontario
Charming Back Split with In-Law Suite Potential! Welcome to 20 Harvard Place, a well-maintained, single-owner brick back split nestled on a quiet cul-de-sac in Hamilton’s beautiful West Mountain. This 4-bedroom, 2-bathroom home offers a solid foundation and endless potential for modern updates. Step inside to find a spacious layout ready for your personal touch. The inviting living room features a cozy wood-burning fireplace, perfect for relaxing evenings. Downstairs, the finished basement boasts a second kitchen, offering incredible in-law suite potential with garage access for added convenience. Outside, enjoy the covered front porch and a large backyard—ideal for entertaining or unwinding in your private outdoor space. This home has been well cared for, with major updates including a new roof (2024), as well as a furnace and AC (2022), ensuring peace of mind for years to come. Located just minutes from parks, schools, and quick access to the Lincoln M. Alexander Parkway, this home is perfect for families and offers great potential for multi-generational living. Don’t miss this opportunity to transform this lovingly cared-for home into your own! (id:59911)
RE/MAX Escarpment Realty Inc.
122 Sixth Avenue
Kitchener, Ontario
Welcome to 122 Sixth Street, Unit 103 — a well-maintained and fully rented unit nestled in a quiet, centrally located neighborhood in Kitchener. This bright and spacious property offers a great opportunity for a responsible tenant looking to live in a clean and comfortable space in a well-managed building. Situated in the heart of Kitchener, this location offers excellent convenience. You’re just minutes from Fairview Park Mall, Highway 7/8 access, and major public transit routes, including the LRT, making commutes a breeze. Enjoy being close to schools, parks, shopping, restaurants, and essential services. This unit is also near Conestoga College, making it ideal for staff or mature students. We are looking for a great long-term tenant who values quiet living and community care. The property is professionally managed and fully tenanted with respectful neighbors. If you're interested in a clean, centrally located home in a vibrant area of Kitchener — this could be the perfect fit! (id:59911)
Exp Realty
31 Reistview Street
Kitchener, Ontario
Welcome to 31 Reistview Street – Upper Unit for Lease. This well-maintained upper unit features 3 spacious bedrooms, 1.5 bathrooms, a single-car garage, an oversized deck, and a fully fenced backyard. The main floor boasts an open-concept layout with generously sized living spaces and a convenient 2-piece powder room. Upstairs, you'll find three well-proportioned bedrooms, a 4-piece main bathroom, and a primary bedroom with a walk-in closet. The upper unit includes two parking spots (one in the garage and one on the driveway) and shares 70% of the utilities. *BASEMENT NOT INCLUDED - separate unit. Walkout basement is separately rented and includes one designated parking spot on the left. Located in the family-friendly Laurentian Hills neighborhood, this home is just steps away from walking trails, elementary schools, shopping, and minutes from Highway 7/8 and public transit. (id:59911)
RE/MAX Real Estate Centre Inc.
559 Tenth Street
Collingwood, Ontario
This impeccably maintained townhouse offers a seamless blend of functionality and modern charm. Designed with a practical yet welcoming layout, the interior was recently updated to reflect a contemporary, stylish aesthetic. The open-concept floor plan amplifies the sense of space, while the lighting and windows bathe the home in light, creating a bright and inviting ambiance. At the heart of the home, the sleek, modern kitchen boasts premium stainless steel appliances, a gas stove, durable solid surface countertops, and ample storage to keep the space clutter-free and organized. The spacious living room features a cozy gas fireplace, stunning floor-to-ceiling bookcases, and direct access to a private patio overlooking the gardens, making it an ideal spot for relaxation or entertaining. Upstairs, you'll find three bedrooms, perfect for a growing family or professionals needing a dedicated home office. Every inch of this home has been carefully designed to maximize functionality while maintaining a timeless, stylish feel. The property's unfinished lower level offers limitless potential. Whether you plan to create an extra bedroom, a recreation space, or a home gym, finishing this area will expand your living space and unlock additional possibilities to customize the home to your needs. Enjoy a relaxing swim at the private pool or a stroll on the nearby town trails. This home is crafted for both comfort and modern living, with room to grow and adapt to your lifestyle. (id:59911)
Engel & Volkers Toronto Central
4 Trinity Court
Belleville, Ontario
Welcome to 4 Trinity Court! Located in a desirable, family-friendly neighborhood, this beautifully maintained 8-year-old home offers the perfect blend of comfort, style, and thoughtful design. Situated on a quiet cul-de-sac, this 2-storey home features 3+1 bedrooms, 4 bathrooms and a double attached garage with direct access to a convenient mudroom and a privately located powder room for guests. Step into the welcoming foyer that leads to an open concept floor plan with engineered hardwood flooring and other high-end finishes showcased throughout the home. The living room features a vaulted ceiling with pot lights, a cozy fireplace with modern shiplap as well as a beautiful wood mantle and decorative wood brackets that add character and charm. The luxury kitchen is designed to impress, featuring an oversized island with granite countertops as well as a coffee bar tucked into a walk-in pantry. The adjoining dining room is perfect for entertaining, with patio doors leading to the backyard. Off the foyer you'll find a beautiful wood staircase that leads to the second floor, where you'll find three spacious bedrooms and a convenient laundry room. The primary suite is a standout, offering a generous walk-in closet and a beautiful 5-piece ensuite bath for your own private retreat. The finished basement offers additional living space with a comfortable bedroom, a 4-piece bathroom, a cozy rec room with a fireplace, and plenty of storage. Just off the dining room, step into a backyard built for outdoor enjoyment complete with a covered composite deck, an above-ground pool, a fully fenced yard, and a convenient irrigation system to keep the landscaping both in the front and back green and thriving. This tasteful home stands out with quality features and is ideally located just minutes from shopping and highway access. Better than new and move-in ready, this home delivers exceptional quality and value in todays market. Don't forget to check out the 3D tour and floor plans (id:59911)
Royal LePage Proalliance Realty
3148 County Road 32 Highway
Leeds And The Thousand Islands, Ontario
A peaceful rural escape awaits just outside Seeley's Bay, nestled on approximately 70 scenic acres. This charming two-storey home offers a wonderful blend of comfort, character, and outdoor freedom. Step onto the inviting front porch and feel instantly at ease this is a place where mornings begin with coffee and birdsong.Inside, the main level welcomes you with wood floors, an expansive, bright, eat-inkitchenideal for casual meals or catching up with family. The dining room has beautifulhardwood floors and is large enough to host the whole extended family, with additional ambianceprovided by the wood stove. The adjacent cozy living room provides a quiet place to unwind,relax with a good book or catch up on conversations. There is also a rough-in for a smallbathroom. The sunroom and convenient main floor laundry adds everyday ease. The huge wall towall windows bring in the sunshine and serenity of the outdoorsUpstairs, there are three comfortable bedrooms, a fourth or den, two bathrooms, that could serve creative space, or an extra bedroom. Another light-filled sunroom on this level offers picturesque views and a tranquil spot to recharge. It could also be your home office!Outside, theres room to roam meadows, mature trees, trails, fields to grow, several well maintained and useful outbuildings, (a barn , chicken coops, drive shed, Silo). Whether you're dreaming of gardens, hobby farming, or just breathing in fresh country air, this property offers a true connection to nature. A detached garage provides great storage for tools, toys, or weekend projects.This home has been lovingly maintained and offers the kind of peace and privacy that's becoming harder to find. Whether you're settling in full-time or searching for a weekend getaway, this special property is ready to welcome you home.The farmable acreage has been maintained by a local farmer and used to grow hay, soybeans, corn and oats (No Income). Back Deck is approx 27'4" (8.35 m) x 7'3"(2.23 m) (id:59911)
Exp Realty
43 Smiths Bay Avenue
Prince Edward County, Ontario
Embrace a relaxed lifestyle at this exceptional chalet-inspired PEC retreat, built in 2004 and just 10mins from historic Picton! Nestled in a peaceful neighbourhood along the serene shores of Smiths Bay, this meticulously maintained home offers >4,000 sf. of thoughtfully designed living space with beautiful hardwood and tile flooring throughout. Step inside to an inviting open-concept layout, where the functional kitchen seamlessly flows into a breathtaking great room featuring soaring ceilings, a cozy fireplace, and expansive windows that flood the space with natural light. A versatile loft above serves as the perfect home office, reading nook, or lounge space! The main floor boasts a spacious primary suite with its own fireplace and a spa-inspired ensuite, complete with serene views overlooking the dreamy backyard! Additionally, you'll find a generous guest bedroom (or purposeful private dining area), a full bath, and convenient main-floor laundry with direct access to the insulated garage. The lower level is designed for entertainment and practicality, featuring two large bedrooms, a full bath, a recreation area with kitchenette and pool table-perfect for gatherings or potential in-law accommodations. Outside, discover distinct outdoor living spaces designed for relaxation and enjoyment-from multiple decks, pergolas, and awnings to landscaped gardens, manicured lawns, and pastoral views. Whether you're dining alfresco, lounging in the shade, or stargazing under open skies, each area offers a unique experience! An oversized garden shed and attached double garage provide ample storage. Recent upgrades include new furnace and A/C, HWT, roof, refinished decks, and more. The well (20+ GPM) is equipped with a cistern/trickle system for reliable year-round water. Whole-home generator for comfort. Come explore this remarkable property with renowned wineries, restaurants, trails, berry farms, and a full-service marina just minutes away. You Too, Can Call The County Home! (id:59911)
Keller Williams Energy Real Estate
2022 Atkinson Drive Unit# 10
Burlington, Ontario
Welcome to 10-2022 Atkinson Drive, a charming condo townhome nestled in Burlington's highly soughtafter Millcroft neighbourhood. This inviting home offers 1724 sqft of total living space and the perfect blend of comfort and convenience, located close to top-rated schools, scenic parks, and transit options. Step into the open-concept main floor, where hardwood floors flow throughout a cozy living room and a thoughtfully designed eat-in kitchen. The kitchen features a large island with drawer storage, ample cupboard space, a stylish tile backsplash, a sunlit over-sink window, and modern light fixtures. A seamless walkout leads to a fully fenced backyard with a stamped concrete patio ideal for intimate gatherings. A convenient 2-piece powder room completes the main level. Upstairs, the spacious primary bedroom boasts a large closet and a private 4-piece ensuite. Two additional well-sized bedrooms and a shared 4-piece bathroom offer comfort and versatility for family or guests. The finished basement extends the living space with a warm and inviting recreation room highlighted by a stunning stone gas fireplace feature wall and an additional office area for work or study. Don't miss this opportunity to live in a welcoming community with everything you need just steps away. (id:59911)
Royal LePage Burloak Real Estate Services
9055 5th Line
Angus, Ontario
Opportunity to own 69.48 acres of vacant land, zoned for agricultural use, in the desirable Essa Township. Perfect for farming, and investment, this property is priced affordably at under $40,000 per acre. This expansive parcel offers agricultural land, zoned specifically for farming and rural activities. Enjoy low annual property taxes of just $2,879.52 for 2024, making it an affordable investment. Conveniently located near Barrie and Angus, this property offers the best of both worlds: easy access to urban amenities while maintaining a peaceful, rural atmosphere. Don’t miss out on this opportunity to acquire prime agricultural land in a highly desirable location. (id:59911)
Sutton Group Incentive Realty Inc. Brokerage
11 Tindall Crescent S
East Luther Grand Valley, Ontario
Welcome to this beautifully designed detached home by Thomasfield Homes Ltd., where modern sophistication meets the warmth of small-town living. Set on a spacious 42ft x 111ft lot, this stunning property offers 4 large bedrooms, a versatile loft, and 3 well-appointed bathrooms ideal for a growing or multi-generational family.Step into a bright, open-concept layout that blends comfort and elegance. The chefs kitchen is a showstopper, complete with top-tier built-in appliances, sleek quartz countertops, and a premium built-in coffee machine perfect for your morning ritual.Every detail in this home has been thoughtfully curated, showcasing superior finishes and expert craftsmanship throughout. Located in a peaceful, family-friendly neighborhood surrounded by green spaces and recreational amenities, this property also provides quick access to major highways for an easy commute.This is more than just a home its a lifestyle. Embrace luxury living in one of Grand Valleys most desirable communities. Schedule your visit today and see what makes this home truly one of a kind! (id:59911)
RE/MAX Millennium Real Estate
380 Barker Parkway
Thorold, Ontario
Gorgeous Brand New Never Lived, Detached Home ravine behind, For Lease In Thorold. This 4 Bed 3 Bath Property Features Stained Hardwood Floor on Main floor, stained stair case, Open Concept Laundry on 2nd floor. Few Minutes to Brock University. Close To School, Parks, Outdoor Rec Facilities, Golf Clubs And Niagara wine Country. No Smoking Inside. No Pets Please. **EXTRAS** Fridge, Stove, Washer, Dryer, Dishwasher, All Elf's, All Window Coverings. (id:59911)
RE/MAX Real Estate Centre Inc.
434 - 450 Dundas Street E
Hamilton, Ontario
Recently built 1 bedroom plus den condo comes with 1 underground parking spot, 1 storage locker and a state of the art Geothermal Heating and Cooling system which keeps the hydro bills low!!! Enjoy the open concept kitchen and living room with stainless steel appliances, a breakfast bar and a walk-out to your private balcony where you can catch the most incredible sunset views. The condo is complete with a 4 piece bathroom and in suite laundry. Enjoy all of the fabulous amenities this building has to offer; including a party room, modern fitness facility, rooftop patio and bike storage. Situated in the desirable Waterdown community with fabulous dining, shopping, schools and parks. Close to highway access and Aldershot GO Station, 20 minute commute to Mississauga. (id:59911)
RE/MAX Escarpment Realty Inc.
65 Brybeck Crescent
Kitchener, Ontario
Strategic 6-Plex Investment Opportunity for the discerning investor looking to establish or expand a high-performing real estate portfolio, this fully tenanted 6-unit multi-family property offers the ideal balance of stability, cash flow, and long-term upside. Situated in a thriving, family-oriented community, this all-brick building features five spacious two-bedroom units and one one-bedroom unita tenant-friendly mix that ensures steady occupancy and income.Additional value-add features include coin-operated laundry for supplemental passive income and 11 dedicated parking spots - a key amenity that enhances tenant satisfaction and retention.Positioned on a quiet residential street, yet walking distance to public transit, parks, extensive trails, and a well-used community centre, the property benefits from sustained rental demand in a growth corridor.With a strong existing rent roll, durable construction, and minimal management overhead, this is a rare opportunity to acquire a turn-key asset that fits seamlessly into a growth-focused investment strategy. Whether you're acquiring your first building or scaling into mid-size multifamily, this opportunity checks all the right boxes: location, stability, income, and long-term value. (id:59911)
Psr
181 North Jordan Lake Road
Tudor & Cashel, Ontario
Nestled on the serene shores of Jordan Lake, this charming 3-bedroom cottage is a true slice of paradise, offering peace, privacy, and breathtaking, unobstructed views of the water. Imagine waking up to the gentle sounds of loons and the sight of mist rising off the lake, all from the comfort of your own sanctuary.This fully winterized cottage is a perfect year-round retreat, whether you seek a private escape or an income-generating property. The cozy interior boasts 3 comfortable bedrooms and a 4-piece bathroom, designed with your relaxation in mind. Warm up by the indoor wood stove on cool evenings, adding a touch of charm to your experience. Step outside to an oversized deck with modern glass railings that frame stunning views of the lake. A four-piece dock extends into the calm waters, ideal for fishing, enjoying a peaceful sunset, or simply soaking in the beauty of Jordan Lake. When winter arrives, the dock is easy to put away for the season.The property includes everything you need for immediate enjoyment or to rent right away: all indoor and outdoor furniture, appliances, washer/dryer, TV, window coverings, high-speed internet, and more. Outdoor enthusiasts will love the canoe, pedal boat, SUP, all included in the sale. A BBQ with canopy ensures that you can enjoy outdoor cooking in any weather. A long driveway offers parking for up to six cars, while the lot is large enough to build a bunkie for extra guests. The public boat launch is just a short drive away, and the road is municipally serviced, with driveway plowing under contract for your convenience. Whether you prefer swimming off the dock, kayaking, exploring the mini islands, fishing, snowshoeing, or snowmobiling, this cottage offers endless opportunities for recreation in every season. Only 2.5 hours from Toronto, with no cottages across the lake, you'll find the perfect mix of tranquility, beauty, and privacy. Experience the best of Canadian cottage life with Jordan Lake at your doorstep. (id:59911)
Century 21 Leading Edge Realty Inc.
2051 Postilion Street E
Ottawa, Ontario
This beautifully maintained detached 3-bedroom home offers the perfect blend of comfort, style, and functionality. Featuring 2 full bathrooms and a convenient powder room, its ideal for families or anyone who loves a bit of extra space. Enjoy spacious living areas, a modern kitchen, and a private backyard perfect for relaxing or entertaining. Located in a quiet, family-friendly neighborhood close to parks, schools, and amenities this home checks all the boxes. Dont miss out on this opportunity to own a detached gem in one of Richmond's most desirable communities! (id:59911)
Homelife Maple Leaf Realty Ltd.
12 Lynch Crescent
Hamilton, Ontario
NO FEES! Ideal Location! Impressive FREEHOLD Townhome in pristine condition on quiet crescent street. Fully fenced yard with patio for privacy. Neutral decor throughout, gleaming hardwood on main level, Open Concept design. Central island-breakfast bar, spacious kitchen with stainless steel appliances. Sunny dinette area facing east to capture the morning sun! Bonus loft area on upper level - a great place for play or as a computer nook. Huge walk-in closet and 3 piece ensuite bath with Primary Bedroom suite. 2 other spacious bedrooms (both facing east) share the 4-piece main bath. Unspoiled basement for laundry, with lots of additional recreation space. Attached garage with inside entry for your convenience. Long driveway, landscaped front yard presents great curb appeal. Close to schools, parks, amenities, commuter routes. A great place to simply enjoy life! Welcome to 12 Lynch Crescent. (id:59911)
RE/MAX Escarpment Realty Inc.
250 South Shore Road
The Archipelago, Ontario
This extraordinary Georgian Bay estate redefines luxury living, offering 744 feet of pristine shoreline and a spectacular 3,100 sqft year-round cottage. From the moment you enter the gated driveway, you're enveloped in a sense of awe. The expansive 3,000 sqft outdoor space features a tiered natural granite patio, a fully equipped outdoor bar hut, and a beachfront area with multiple docks, perfect for boating enthusiasts and easy entry into the water. A rare concrete boat launch adds incredible value to the property. The double-slip boathouse and hot tub area provide the ultimate in waterfront living, while the detached double garage offers ample space for your vehicles and toys. The stone Muskoka Room, with its real wood-burning fireplace and Weatherwall windows, creates a cozy year-round retreat thats perfect for entertaining or relaxing. Inside, the 6-bedroom, 4-bathroom home boasts 10-foot ceilings throughout, creating an open and airy atmosphere. The reclaimed pine floors, stunning granite countertops, and oversized kitchen island make this a chefs dream. Commercial-grade Bosch appliances and a double fridge/freezer complete the culinary experience. Heated floors throughout the home ensure comfort, and on-demand hot water adds convenience. The property provides ultimate privacy with lush, mature trees separating you from neighbours, and plenty of level, grassy areas for children and animals to play. The multiple exposures (N, S, E, W) ensure that the home is bathed in natural light all day long. With impeccable design and luxury at every turn, this Georgian Bay retreat offers the finest in waterfront living and perfect for those seeking a year-round haven or investment property to call their own. (id:59911)
Keller Williams Innovation Realty
RE/MAX Professionals North
815 - 251 Masonry Way
Mississauga, Ontario
Be the first to live in this beautifully designed suite offering unobstructed southwest views,9 ft ceilings, and floor-to-ceiling windows. The open-concept layout features a modern kitchen with high-end built-in appliances, an island, sleek backsplash, and contemporary cabinetry. Enjoy a spacious living area with walk-out to a large balcony, a generous bedroom, and a versatile den perfect for a home office or guest space. Includes roll-out blinds in both the living room and bedroom. Located in the heart of Port Credit Brightwater community, steps from the waterfront, parks, shops, restaurants, and with a free shuttle to Port Credit GO Station. Utilities included: water, heat, and high-speed internet. Building amenities: 24/7 concierge and security, smart parcel storage, party room, co-working lounge, fitness studio, bicycle and pet wash station. Experience waterfront living in Mississauga most exciting new master-planned community. Schedule your showing today. (id:59911)
Right At Home Realty
Bsmt - 54 Brookland Drive
Brampton, Ontario
Spacious Basement Apartment for Lease Prime Location Near Bramalea City Centre. Desirable and well-maintained basement unit conveniently located within walking distance of Bramalea City Centre, with easy access to public transit, major highways, parks, and shopping. This self-contained unit features: A private separate entrance, One spacious bedroom, Combined living and kitchen area, Dedicated laundry access for added convenience. Ideal for a single professional or couple seeking comfort and accessibility in a prime Brampton location. ****Basement Tenant Pay 30% of All Utilities***** (id:59911)
Homelife/future Realty Inc.
1402 - 700 Constellation Drive
Mississauga, Ontario
**ALL UTILITIES & CABLE TV INCLUDED IN RENT!**** (Except Internet) 1 Parking And 1 Locker Included. (2nd Parking Available For Additional Fee) Available July 1st, 2025.RARE Opportunity To Rent A Spacious OVER 1,100 Sq. Ft. 2-Bedroom + Den Open-Concept Condo. Perfect For Small Families, Couples, Or Roommates Who Want Their Own Separate Space And Washroom, With The 2 Rooms Located On Separate Sides Of The Apartment! You Don't Have To Worry About Sharing Washrooms As You Get 2 Full Washrooms Which Includes A 5 Pc Ensuite Bath In The Primary Room. This Thoughtfully Designed Unit Offers Abundant Natural Light, Ultimate Privacy, And A Large Balcony That Captures Non-Obstructive Breathtaking Sunset Views-Perfect For Entertaining Or Relaxing. Located On Mavis And Eglinton, Where You Are In The Middle Of It All! STEPS To Grocery Stores, Major Bus Routes, Minutes Drive Down To Heartland Town Centre And Square One And Great Schools! EASY ACCESS To Major Highways 403 And 401! Don't Forget To Enjoy The Amenities The Condo Has To Offer! 24 Hr Concierge For Extra Security, Indoor Pool, Hot Tub, Sauna, Fitness Room, Tennis Court, Party Room And Much More! Come And Get More Bang For Buck In The Heart Of Mississauga! (id:59911)
Royal LePage Signature Realty
39 - 2500 Williams Parkway
Brampton, Ontario
A Great Location Bright & Spacious Office Space Close To All The Amenities This Premises Have A Shared Washroom. Tenant pays 70% of all utilities(Heat, Hydro and Water) (id:59911)
RE/MAX President Realty
1836 Friar Tuck Court
Mississauga, Ontario
Welcome home! Nestled on a private cul-de-sac and backing onto a tranquil ravine, 1836 Friar Tuck Court is a true gem in the prestigious Sherwood Forest neighbourhood. Offering approximately 4,500 square feet of bright and inviting living space, this residence is ready to become your new home. Step inside and be greeted by expansive principal rooms bathed in natural light, courtesy of the large windows throughout. Head to the inviting kitchen, fully equipped with built-in appliances, granite countertops and combined with a charming breakfast area overlooking the ravine. With seamless access to the patio, this space is perfect for savouring peaceful mornings surrounded by nature. The main level continues to offer a welcoming ambience, from the spacious living room with a cozy fireplace to keep you warm during the winter months to the convenient laundry room with walk-out access. Venture upstairs and discover your serene sanctuary. The primary bedroom is your personal haven, boasting a 5-piece ensuite, an oversized walk-in closet, and a private balcony with stunning ravine views. Three additional bedrooms, each with ample closet space and picturesque views through generously sized windows, plus a shared 4-piece bathroom, complete the upper level. The fully finished basement offers even more space to enjoy, featuring a large recreation room, an office that can double as a 5th bedroom, an open-concept den, and a 3-piece bathroom complete with a rejuvenating sauna. Create cherished memories with your family here, do not miss out on this offering! Fantastic location amongst a plethora of amenities including: top-rated schools, parks/walking trails, just a 7 min drive to Mississauga Golf & Country Club, close to shopping malls and easy access to Highways 403/401/QEW. (id:59911)
Sam Mcdadi Real Estate Inc.
1553 Ogden Avenue
Mississauga, Ontario
Welcome to this beautiful detached Sidesplit 4 house located in a growing neighbourhood near the lakeshore. Fabulous Layout 4 bedrooms & 4 bathrooms home, Renovated Modern kitchen with stainless steel appliances and Backsplash, walk out to large Deck. Large Family room walk out to sunroom and back yard, and a fully finished basement with a 3pcs bathroom, perfect for accommodating a large family. Recent Paint Throughout, upgrades include Hrdwd floor to Main Level, Upper Level & Stairs, 4 bathrooms, windows (2023) and exterior doors (2023), interlock (2023), and washer (2023) and dryer (2023). just steps away from transit, schools, and close the Long Branch GO Station, providing easy access to the QEW/427 Highway. This move-in-ready home, fantastic opportunity you don't want to miss! (id:59911)
Homelife Landmark Realty Inc.
961 Knotty Pine Grove
Mississauga, Ontario
Nestled on a quiet street, this immaculate home features a beautifully renovated, high-end designer kitchen complete with stainless steel appliances, built-in microwave and oven, upgraded gas cooktop, and a custom backsplash. Enjoy the elegance of 9-foot smooth ceilings on the main floor, enhanced with pot lights, rich hardwood floors, marble tiles, architectural pillars, and a solid oak staircase. The newly finished basement offers a spacious recreation room and a full bathroom perfect for entertaining or extended family living. Situated on a large, sun-filled RAVINE LOT, this home offers both privacy and natural light. Truly in move-in condition and ready to impress! Roof Shingles Replaced in 2017, Air Conditioner and Furnace 2015 (id:59911)
RE/MAX Millennium Real Estate
28 Donna Drive
Brampton, Ontario
Discover unparalleled luxury in this exquisite 3+2 bedroom, 4-bathroom detached home, featuring a fully legal basement suite ideal for multi-generational living or rental income. The chef-inspired kitchen dazzles with premium stainless steel appliances, custom soft-close cabinetry, and elegant quartz countertops, all illuminated by sleek pot lights for a bright, modern ambiance. An open-concept design seamlessly blends the tiled foyer, hardwood living room with a stylish accent wall, and upgraded oak staircase, creating an inviting space for entertaining. Upstairs, three generously sized bedrooms feature upgraded hardwood floors, ample closet space, and designer accent walls, while the spa-like primary bathroom and secondary baths offer high-end fixtures and contemporary finishes. The legal basement suite is a highlight, complete with two additional bedrooms, a full bathroom, and a kitchenette, perfect for guests or tenants. The lower level also boasts durable waterproof laminate flooring and abundant pot lights, creating a versatile space for relaxation. Step outside to your private oasis, featuring an expansive backyard ideal for outdoor gatherings. Additional premium upgrades include energy-efficient windows and doors, updated roofing, and new eavestroughs, ensuring year-round comfort and efficiency. Nestled near top-rated schools, parks, highways, and transit, this home offers luxury, functionality, and investment potential in one exceptional package. Brand new furnace (2024), Brand new Windows (2022), Brand new Front Door (2022), Brand new Patio Door (2022), Newly Insulated Attic (2022), Roof (2018) ** This is a linked property.** (id:59911)
Homelife Real Estate Centre Inc.
1466 Chretien Street
Milton, Ontario
Welcome To This BIG (2,568 Sq. Ft), Beautiful And Brick Plus Stone Finished Semi-Detached House Featuring 4 Large Bedrooms With 4 Baths. Located In The Tranquil And Family Oriented Milton Neighborhood, This House Is Freshly Painted And Has Newly Installed Carpet And Comes An Open Concept Living With Large Living Room, Family Room With Fireplace, Large Kitchen With An Island And Adjoining Breakfast Area. Walk Out To A Spacious Backyard Through A Double Sliding Doors Or Backyard Entrance Door. Garage Has Access To The House Through A Mud Room With A Second Coat Closet. The Spacious Foyer Creates A Welcoming Ambiance That Hits You On Entrance. You Will Love The Second Floor Laundry And The Fact That Two Bedrooms Each Have Ensuite Bathrooms. With An Impressive Oak Circle Staircase And Natural Lighting, This Home Is Fit For The Hard To Please Individual. Lots of Amenities Close By. Elementary And Secondary Schools Are Within Walking Distance. Minutes To Hospital, Community Centre, Name IT. (id:59911)
Royal LePage Signature Realty
78 Gracedale Drive
Richmond Hill, Ontario
**Welcome To This Beautiful Brand New Re-Build Home**In Prime Westbrook Community!!It Offers over 4000 Sq Ft Of Elegant Finishes Including Bsmt. Tons Of Natural Light And Open Concept Spaces. Features Of This Lovely Home Include: 4+ Spacious Bdrm, 5 Luxury Baths, Maple Hardwood Floors Throughout, 24x48 Porcelain Tiles, Crown Moldings, Pot Lights, Solid Hardwood Staircase With Black Wrought Iron Railings , Main Level - Study and Laundry Room - Garage Entry, Fully Finished Bsmt. Ideal For In -Law or Nannys Suite. Entertain Effortlessly In This Gourmet Custom Dream Kitchen, Featuring Large Centre Island S/S Kitchen Aid Appls, Quality Cabinetry and B/Ins , Quartz Counter Tops And Backsplash. Pot Lights, Designer's Light Fixtures Illuminating Every Corner And convenient breakfast Area That Opens Directly Into A Large Deck , Ideal For Indoor-Outdoor Living!! Fully Landscaped ! Close To Yonge St, Public Transit, Top Rated Schools, *Silver Pines* St. Theresa Of Lisieux Catholic High*, And Famous *Richmond Hill High School* Tons Of Walking Trails , Community Centre, Parks, Shops And More!! If You Are Searching For Convenience, Space ,New And Family Friendly Living ,This Will Be A Perfect Match For Your New Home! An Entertainers Dream!! Ideal For A Growing Family** Move In And Enjoy** Don't Miss This Rare opportunity Must Be Seen! (id:59911)
Royal LePage Your Community Realty
203 - 249 Major Mackenzie Drive E
Richmond Hill, Ontario
Discover Your Dream Home In The Heart Of Richmond Hill - Rare And Affordable 2+1 Bedroom In A Beautiful Clean 4 Story Spacious Condo - Gorgeous View Overlooking Major Mackenzie. This Gorgeous Condos Offer Approximate 1000 Sq Ft Of Living Space, Ensuite Laundry, Extra Clean Condo. This Is A Must See Condo. Close To Go Train, Park, Shops And Schools, Underground Parking Spot with Heated Ramp And Additional Rental Spot Visitor Parking On The Ground Level. Internet Included in Maintenance Fees. (id:59911)
Century 21 Percy Fulton Ltd.
43 Mayvern Crescent
Richmond Hill, Ontario
Charming and fully renovated home in a highly sought-after neighbourhood. Welcome to this beautifully upgraded home, offering timeless curb appeal and exceptional modern features complete with a fully finished basement that includes a full bathroom and easy potential for a 4th bedroom. Located on a picturesque, tree-lined street in a prestigious neighbourhood, this home sits proudly on a landscaped 50-ft lot. The exterior showcases classic elegance with an interlock driveway and walkway, a durable lifetime roof, and lush perennial gardens that enhance its standout curb appeal. Inside, the home is showpiece. Brazilian hardwood floors flow through the living and dining areas, while the kitchen and bathrooms feature heated floors for year-round comfort and LED under-cabinet lighting. Recent renovations include stylish new bathrooms, contemporary lighting fixtures, and modern windows and doors. Function meets form with thoughtful conveniences such as a mudroom with garage access, main-floor laundry, and smart home/security integration. A reliable Generac generator ensures peace of mind during seasonal weather. Step outside to a spacious cedar deck and awning in the fully fenced backyard, a perfect space to entertain or unwind.This isn't just a house its a rare gem blending character, comfort, and modern sophistication. Were excited to hear your offer and help you make this exceptional home yours. When would you like to move in? (id:59911)
Keller Williams Realty Centres
111 Orchard Hill Boulevard
Markham, Ontario
Absolutely Gorgeous Quality Home Located In Prestigious Berczy Community, Great Layout Open Concept With Smooth 9Ft Ceiling On The Main Floor **Bright And Clean, Hdwd Flr Through-Out Main Floor & 2nd Flr, Walk Out Finished Basement, Dir-Access To Garage. Newly Renovated. New painting, new master bathroom. High Rank Schools Elliott Trudeau H.S,Close To School,Park,Go Train/Bus & Community Centre,Supermarket, Markville Mall. (id:59911)
Rife Realty
