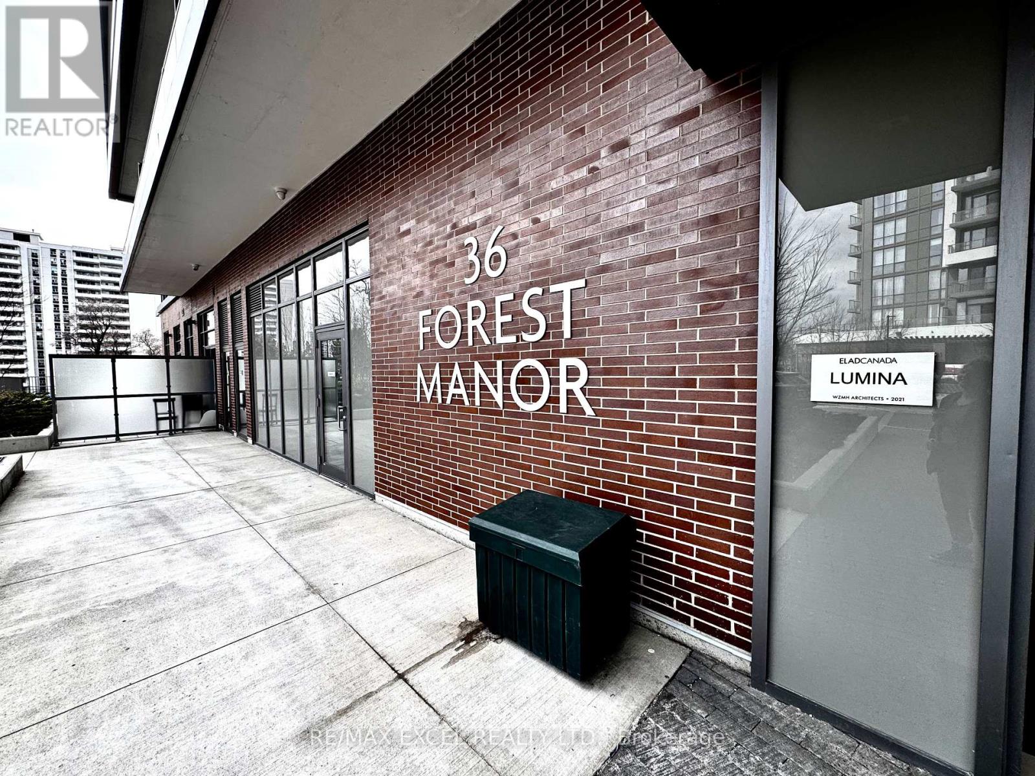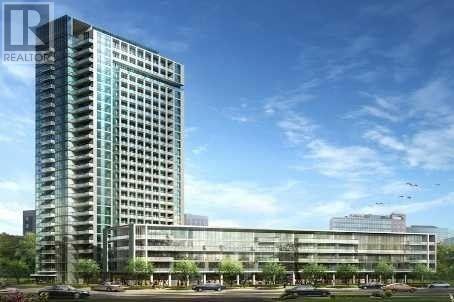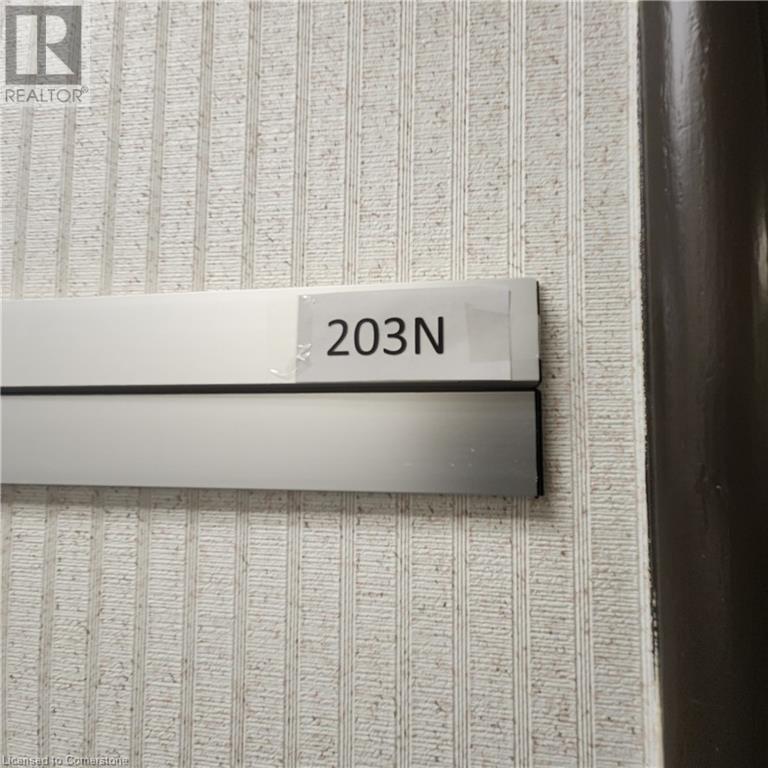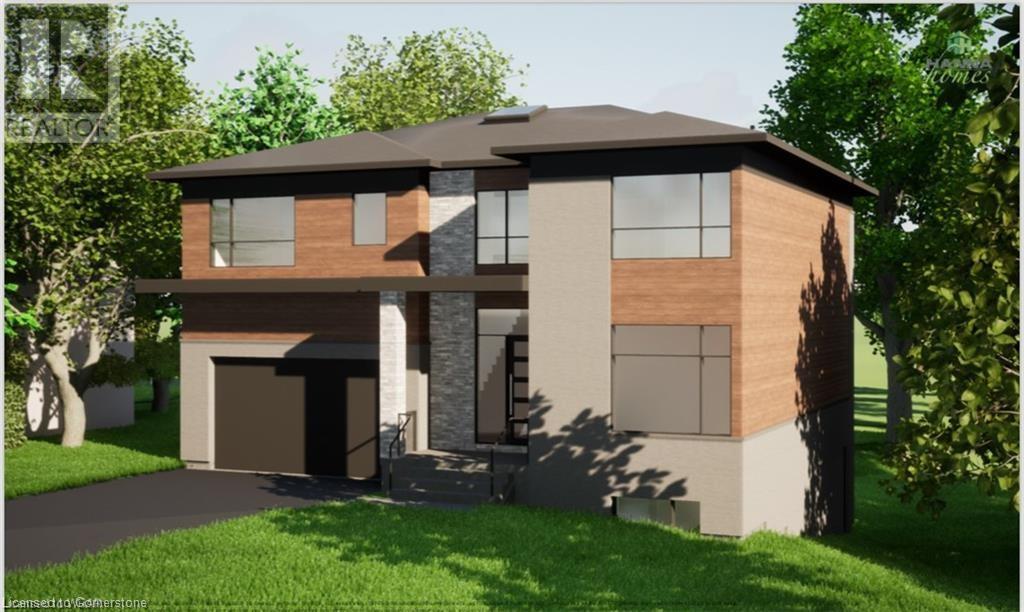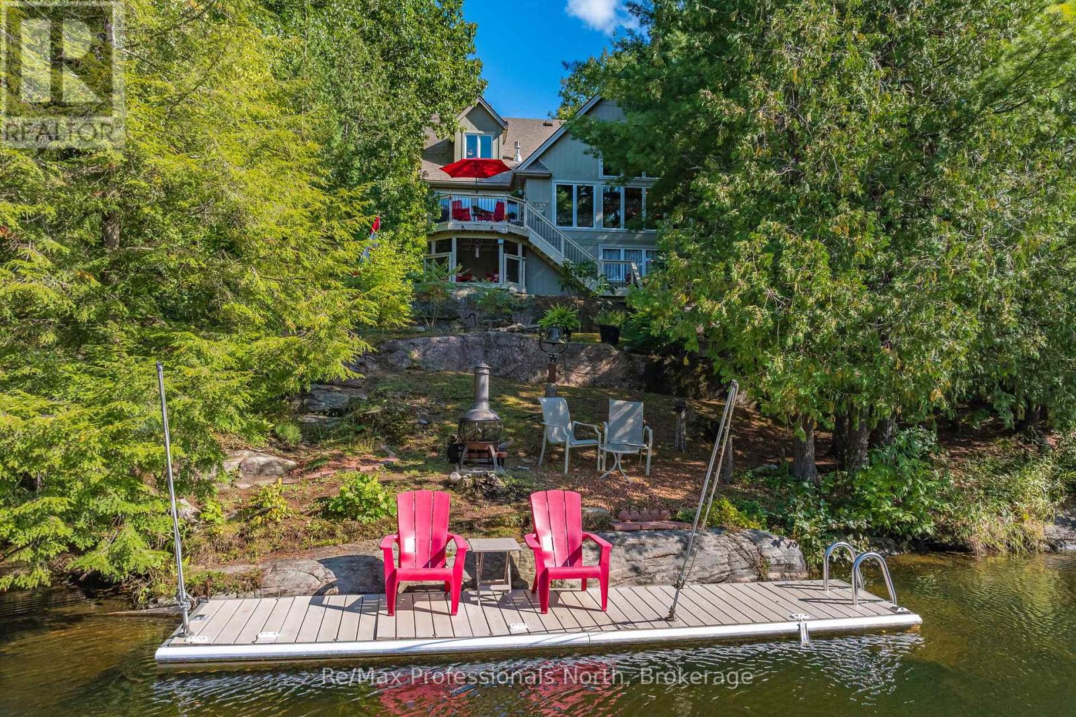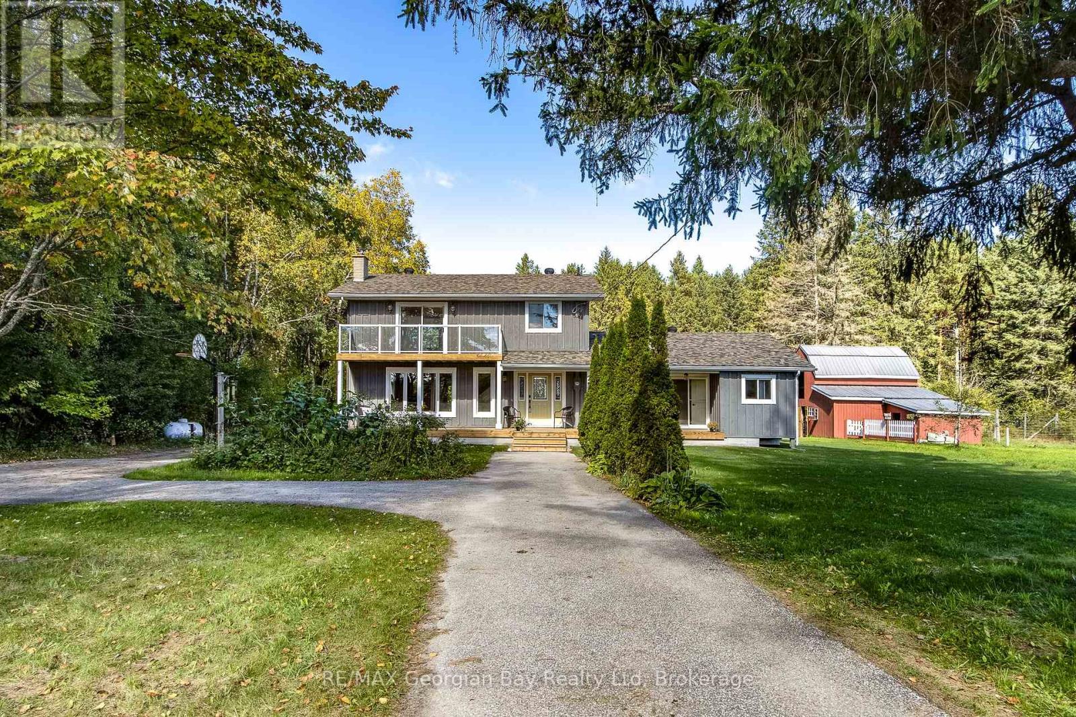A03 - 36 Forest Manor Road
Toronto, Ontario
Experience refined living in this beautiful unit featuring 1 master bedroom and a den with a door, perfect for second bedroom or a home office. The open-concept kitchen is adorned with large, modern cabinets and premium finishes throughout. The master bedroom features an ensuite bathroom and is bathed in natural light, creating a warm, welcoming space. Enjoy a large, private balcony that feels like your own backyard oasis unblocked by any buildings, it's ideal for relaxing, entertaining, or simply enjoying the open view. As part of a luxury building, residents have access to a range of top-tier amenities, including a sparkling swimming pool, rejuvenating jacuzzi, a fully equipped gym, a serene yoga room, and a stylish rooftop terrace perfect for soaking in the skyline or hosting memorable gatherings. (id:59911)
RE/MAX Excel Realty Ltd.
210 - 621 Sheppard Avenue E
Toronto, Ontario
Prestigious Vida Condo at the heart of Bayview Village. Mid-rise boutique style 2 brm and 2 baths, open concept boasting 9 ft ceilings and tastefully finished with laminate floors. Modern kitchen with granite counter top, upgraded cabinets, portable island, full size stainless steel appliances. Upgraded laundry with front loaders.Unit also features a spacious balcony with one parking & one locker.Great Building Amenities Gym, Party Room, Outdoor Communal Patio Area w/ Gas Bbq. Walking Distance To Everything, TTC Subway, Bayview Village, Ymca, Loblaws, Banks, Restaurants, Easy Access To Hwy 401 And 404. Great opportunity to get into the market. (id:59911)
Weiss Realty Ltd.
1110 - 20 Minown Miikan Lane
Toronto, Ontario
Luxury Loft Living In The Heart Of Queen West at The Carnaby. This Well-Appointed 2 Bedroom, 2 Bathroom Loft boasts over 700 Square feet Of Total Living Space. Wood Floors, Floor To Ceiling Windows and 9Ft Ceilings Throughout. Chef's Kitchen With built in fridge, dishwasher, stainless steel stove, Stone Counters and Modern Backslash. Spacious Primary Retreat With walk-in Closet and 4pc ensuite. Sun-drenched second bedroom with large window and Closet. 3 piece main bath with ceramic tile and vanity. Terrace sized balcony with panoramic views. AAA Tenants on month to month lease willing to stay or vacate. **EXTRAS** Located In Vibrant Queen West. Enjoy Public Transportation, Concierge, grocery, Boutiques, Restaurants, Cafes and Bars. (id:59911)
Cityscape Real Estate Ltd.
130 - 2035 Sheppard Avenue E
Toronto, Ontario
Spacious!! Studio Unit. Spacious Bathroom!! Actually Location On 2/F. Bright Open Concept Design W/Large Private Balcony. One Parking/ One locker Included. Laminate Floor Thru-Out, Modern Kitchen W/Granite Countertop. 24 Hr Concierge, Fitness Centre, Movie Theatre, Indoor Swimming Pool, Guest Suite, Games & Party Room. Close To Don Mills Subway Station, Hwy 404 & 401, Public Transit, Fairview Mall & Amenities (id:59911)
Home Standards Brickstone Realty
21 Callaghan Drive
Barrie, Ontario
This stunning 4-bedroom, 4-bathroom all-brick two-storey home is nestled in a quiet, family-friendly neighbourhood, offering both luxury & practicality, with a fully finished interior that spans from top to bottom. The heart of the home includes an elegant separate dining room, a cozy living room, & a generous family room complete with a gas fireplace, perfect for gatherings or quiet nights in. The bright & spacious eat-in kitchen, features plenty of cabinet space & modern appliances, with a walkout that leads to your very own private backyard oasis. The beautifully landscaped, fully fenced yard features an in-ground saltwater pool, a spacious deck & inviting patio area, all backing onto a tranquil greenspace for ultimate privacy. The huge primary bedroom is a true retreat, boasting a walk-in closet & a renovated ensuite, featuring a separate glass shower & high-end finishes. Three additional spacious bedrooms are located on the upper floor, along with a renovated 4-pc bathroom, offering a fresh & modern look. The fully finished lower level offers a wealth of entertainment possibilities. The spacious rec room features a built-in bar, making it the perfect spot for hosting friends & family, while the dedicated games room offers plenty of space for fun & relaxation. A separate exercise room rounds out the lower level, providing an ideal space for fitness & wellness activities. Convenience is key with a main floor laundry room that includes inside entry from the double-car garage. Additionally, this home is ideally located close to all amenities, including schools, shopping, & parks, making it a perfect place for a growing family to settle down. New shingles (2024). Renovated ensuite & main bathroom (2022/2023). New front door (2021). New pool liner, filter & pump (2021). New water softener (2019). Newer windows at the back of the house. With all these remarkable features & thoughtful updates, this beautiful home is move-in ready & waiting for you to call it your own. (id:59911)
Sutton Group Incentive Realty Inc. Brokerage
35 (Lower) Westchester Drive
Kitchener, Ontario
Bright and recently updated lower level unit in a great Kitchener neighbourhood. This unit offers a newer kitchen featuring quartz countertops and stainless steel appliances with an eat in area. An over sized living room big enough for tv area and desk with access to the large backyard. 2 good sized bedrooms, a full bath, shared laundry and parking for one. Water included, hydro and tenant insurance extra (id:59911)
RE/MAX Twin City Realty Inc.
164 8 Highway
Hamilton, Ontario
Great exposure on the corner of a high traffic viable area and , Corner Unit of the building . Several uses , Medical , Office , Retail. Currently divided to 7 + private rooms great for offices or patient treatment rooms. (id:59911)
RE/MAX Real Estate Centre Inc.
1455 Lakeshore Road Unit# 203n
Burlington, Ontario
Prestigious Office Space for Lease . Downtown Burlington, near Spencer Smith Park Features: Prime Location nearing waterfront Freshly Renovated with Modern Interiors Close Proximity to Restaurants, Shops, and Amenities Easy Access to Major Roads and Public Transportation Ideal for Professionals looking for a High-Profile, Prestigious Address This office space offers the perfect combination of a professional environment, a stunning view, and a vibrant, well-connected downtown location. (id:59911)
RE/MAX Real Estate Centre Inc.
Lot 3 North Ridge Terrace
Kitchener, Ontario
LIMITED TIME BUILDER'S PROMOTION: FINISHED BASEMENT (approx 1300 sq.ft.)!! THE HAZEL 4360 SQ. FT. total living area! Chicopee Heights brand new subdivision by Hanna Homes! A hidden private pocket embraced by nature (Chicopee Ski Hill) & surrounded by lush forestry for optimal privacy. The Hazel! Experience the height of luxury in this quality, architecturally impressive 3060 S.F. two storey home w/ double garage & walkout basement. The moment you walk in, prepare to be impressed by the high end finishes throughout starting with the 15 x 11.5 Ft. Foyer leading to the huge living room with gas fireplace and built-ins, Formal dining room, Large top of the line kitchen w/ a beautiful island w/ an extended breakfast bar, stone counters & built in pantry, flooded with natural light due to the very large windows, the main floor also features a super bright study (could double as a main floor bedroom) right by the main door, as well as a full bathroom & a walk-in closet near by. The second storey features a huge primary bedroom with 2 walk-in closets, a luxurious 5 -pc ensuite bath, Bedroom 2 with its own 3-pc ensuite & walk-in closet, a third (Jack &Jill) bathroom on the second level shared by bedroom 3 & 4, also a den area & an upstairs laundry room. Upgrades galore in this well thought brand new home, including but not limited to: flooring, stairs, railing, paint, trim, lights, doors, windows, C/V rough-in ..etc. (too many to list). This home features a walkout basement w/ separate entrance, makes it the perfect in-law set up or legal accessory apartment for extra income (up to 3 extra bedrooms + 2 full baths + kitchen + Living/dining area + own Laundry - concept plan available).. Exceptional property that will stand out in Chicopee neighborhood, a fantastic location has it all: easy access to 401 (an hour to GTA), 7 & 8 Hi-ways, shopping, schools, parks & protected green spaces. C.A.M. & private garbage removal fee is $185 monthly. Don't miss the opportunity! (id:59911)
Peak Realty Ltd.
690 King Street Unit# 316
Kitchener, Ontario
Be ready to be impressed! This well appointed 2 bedroom corner unit loft boasts 1062 square feet with 2 good sized bedrooms with large walk in closets in both bedrooms, seldom seen in condo living. The whole unit is tied together seamlessly by upgraded plank flooring and is completely carpet free. Both bathrooms and the kitchen are totally upgraded with modern white cabinets and quartz counters with no shortage of storage. Stainless steel appliances and a full size stackable washer/dryer are included. Enjoy tons of natural light through your unit with the many many windows which all have custom window blinds. Off of the Living Room is a 42 sq ft private balcony with no one on each side of you. There is an exclusive use locker and an exclusive use underground parking spot included. This unit comes with modern furnishings to complete your lifestyle experience. Location is prime as it is between Waterloo and Kitchener's Downtown where you will find many pubs, restaurants and shopping. Leave your car at home and hop on the LRT right outside your door. The new Google and Perimeter offices are a few minutes walking distance as are the University of Waterloo, School of Pharmacy, McMaster's School of Medicine, Communitech and many other Innovation Tech offices. Available June 1st. (id:59911)
Condo Culture
1005 Laidlaw Avenue
Gravenhurst, Ontario
Step into luxury with 'The River View', where outstanding design meets unparalleled tranquility. As you enter this custom-built home, you'll be immediately captivated by the stunning great room, featuring a grand wall of windows that frame picturesque river views and a striking granite stone fireplace that exudes warmth and elegance. This expansive open-concept residence includes 3 spacious bedrooms and 2.5 well-appointed bathrooms, offering ample comfort and privacy for family and guests. The versatile loft space is perfect for a cozy reading nook, complementing the home's generous layout designed for both relaxed living and entertaining. The property also boasts an incredible detached garage with 500 square feet of additional living space. This versatile area can easily be transformed into your dream home office, a creative art studio, exercise room or a charming bunkie for guests and grandchildren. Embrace the serene beauty of the Severn River with over 20 km of tranquil waters to explore. Enjoy picturesque sunsets by the firepit or unwind in a Muskoka chair, soaking in the sought-after western exposure. Conveniently located with easy access to Highway 11 and Washago, this property is perfectly positioned just 15 minutes south of downtown Gravenhurst and 20 minutes north of Orillia, providing a perfect blend of seclusion and accessibility. Experience the ultimate in riverfront living at 'The River View' - a rare gem where luxury meets nature. (id:59911)
RE/MAX Professionals North
260 Concession 12 Street E
Tiny, Ontario
Check out this beautiful property A 25 Acre Hobby Farm or Organic Vegetable Market. Centrally located between Midland, Penetang & Beautiful Georgian Bay. Features include large bright 3+ bedroom family home with eat in kitchen, dining area, sit in living room with stone wood burning fireplace and walkout to front and back deck area, great for entertaining family and friends. Main floor laundry, large family room, 2 bathrooms, forced air heat, brand new hot water tank and Lenox Furnace(2025), upgraded septic, deck, siding, and trim. 30 X 40 shop; 10 X 20 horse shelter with water and fence paddock; 20 X 30 barn with loft, water & hydro. Backing onto Tiny trails, woodlands, wildlife, and waterways. The list goes on.... (id:59911)
RE/MAX Georgian Bay Realty Ltd
