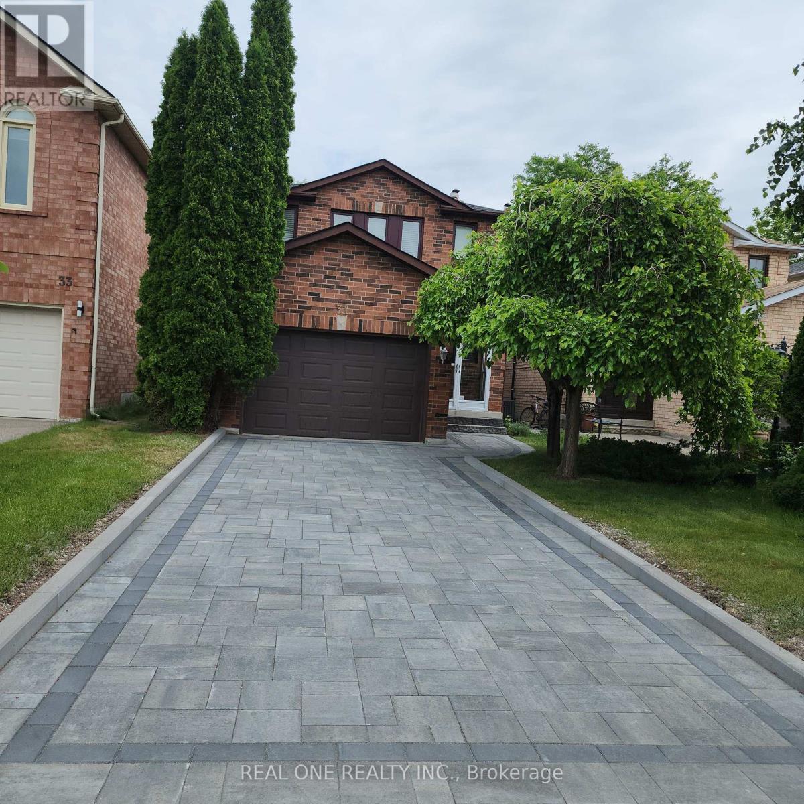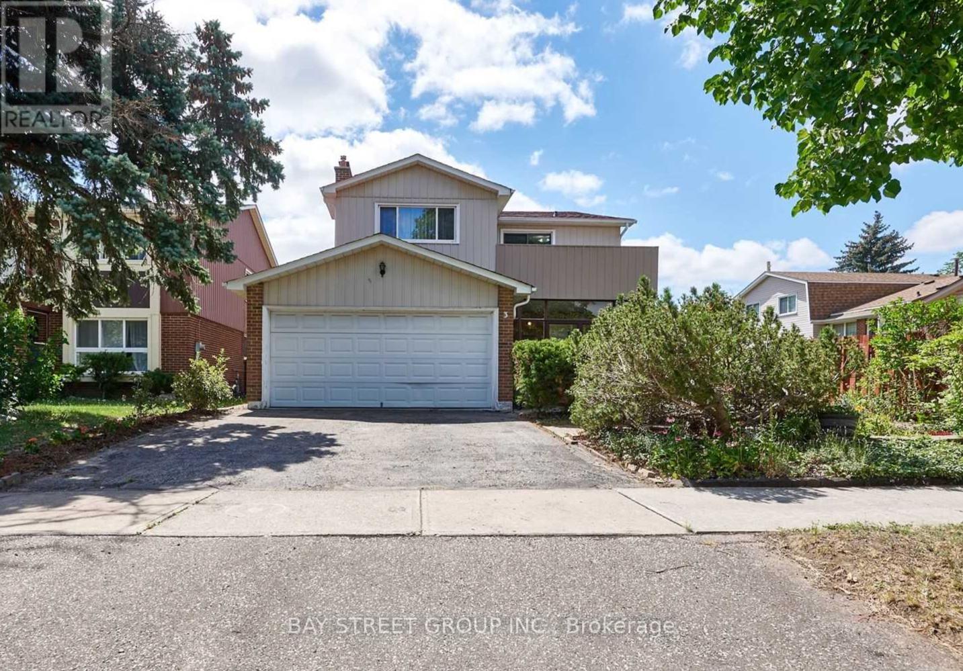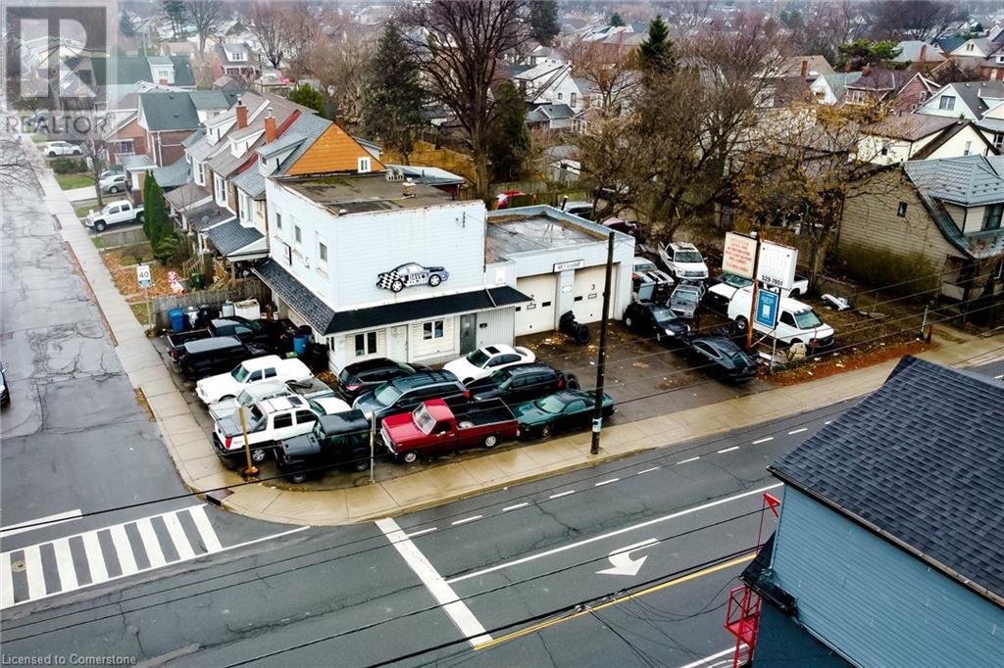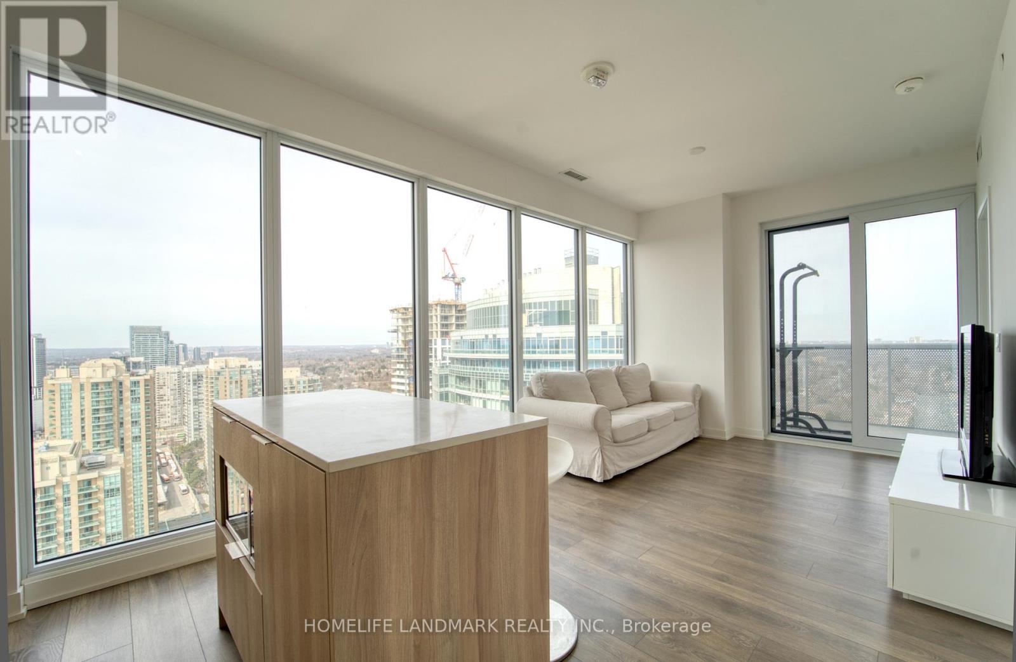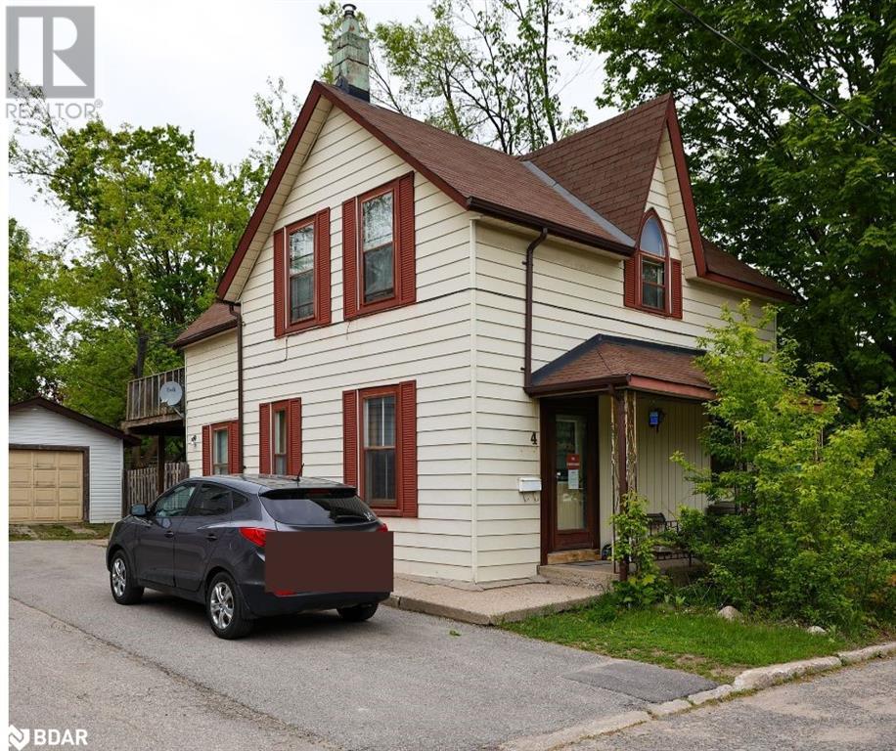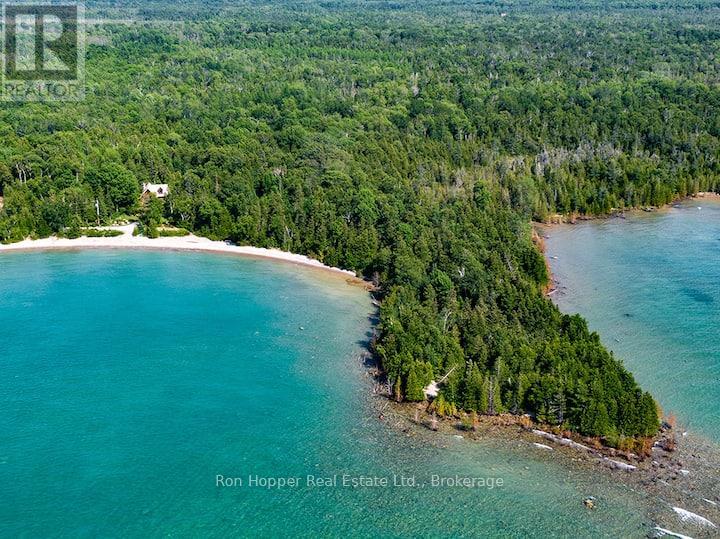31 Cougar Court
Richmond Hill, Ontario
Rarely Offered 3 Bedroom 3 Bath detached Home In Highly Desirable Heart Richmond Hill better school Area. Sitting On A Picturesque Lot On Private & Quiet Cul De Sac with very good backyard privacy. Spacious Rooms & Lots Of Windows For Natural Light. Sun Filled Kitchen W/ Quartz Counters, Breakfast Area, Lots Of Cabinet Space & W/O To treed surrounded Yard. 3 Generous Bedrooms On 2nd Floor. Thousands Spent In Upgrades Incl: NEW Hardwood Floors, NEW roof NEW Pot Lights. New Interlock finished in the front and back yard, Perfectly Located In Devonsleigh Neighborhood Steps To Parks, Schools, Transit & Amenities. (id:59911)
Real One Realty Inc.
9 Woodgrove Trail S
Markham, Ontario
Welcome to beautiful home in Angus Glen Markham . This Stunning 2-Storey Home With A Stone Facade Offers 4 +1Bedrooms, 4 Bathrooms, And attached Double Car Garage. With Over 3000+Sqft Of Living Space Din Rms W/Hrdwood Pot Lights Crown Molding And Custom Archways, Huge Gourmet Kitchen W/2Brkfst Bars Granite Open To Large Family Room With Custom Shelves And Mantle Gas Frplc And 2-Storeyceiling W/Pot Lights, 4 Large Bdrms, Mbdrm Features Cathedral Ceiling 2-Sided Gas Frplce With Custom Trim Work 5Pce Ensuite An Large W/I Closet W/Organizers. Incredible Custom Bsmnt W/ Dark Engineerd Flors, Raised Pane Wainscot, Pot Lights (id:59911)
Everland Realty Inc.
28 - 715 Grandview Street N
Oshawa, Ontario
Welcome to this charming 2-storey townhouse, perfectly situated in a tranquil, family-friendly neighbourhood in North Oshawa. Imagine waking up to the serene views of a lush greenspace and ravine right from your own backyard no rear neighbours, just nature's embrace!This spacious home boasts over 1600 sq ft of living space, featuring a fantastic floor plan designed with families in mind. With three comfortable bedrooms and three bathrooms, there's plenty of room for everyone to spread out. Double doors welcome you into a bright and airy main level.The finished basement is a true bonus, offering extra living space and a convenient walkout to your private backyard ideal for summer barbecues, playtime with the kids, or simply enjoying the peaceful surroundings.Location is everything, and this home delivers! You're just a quick 5-minute drive from all your essential amenities, including Costco, Freshco, Shoppers, Walmart, Superstore, and more. Everything you need is right at your fingertips, making errands a breeze.This isn't just a house; it's a place where memories are made. Discover the perfect blend of comfort, convenience, and community in this wonderful North Oshawa townhouse. (id:59911)
The Realty Division Inc.
Basement - 3 Mossbrook Crescent
Toronto, Ontario
Great Location! Nice And Quiet Neighborhood! 2 Good Size Bedrooms Basement Unit With Separate Entrance. 1 Full Baths With Shower, Kitchen With Dining Area & Window! High Ranking School Zone (Sir Samuel B Steele JPS & Dr. Norman Bethune Ci), Walking Distance To Schools, Transportation, Park, Supermarkets, Restaurants & Shopping, Community Center and All Amenities. (id:59911)
Bay Street Group Inc.
1134 Cannon Street E
Hamilton, Ontario
Freestanding Auto Body Shop with Residential Unit – Prime Hamilton Location! This versatile 2,700 sq. ft. freestanding commercial building is an incredible opportunity for automotive professionals, business owners, or investors looking for a high-visibility location at Cannon Street and Balmoral Avenue North. Situated on a high-traffic corner lot with 106 feet of frontage, this C2-zoned property offers excellent exposure and accessibility. The main floor commercial space spans approximately 1,700 sq. ft. and boasts 16-foot ceilings, providing ample workspace for a variety of automotive or commercial uses. The shop features three bay doors—two at the front facing Cannon Street and one on the side—ensuring easy access and efficient operations. Included in the sale are three hoists, making this a turnkey opportunity for an auto-related business. Adding to the property’s value, the upper-level residential unit is approximately 1,000 sq. ft. and includes two bedrooms, a kitchen, a family room, and a separate entrance, making it ideal for rental income or convenient on-site living. Additionally, an empty lot beside the building provides abundant parking, further enhancing the functionality of this unique property. Whether you're looking to operate your own business, lease out a move-in-ready commercial space, or invest in a high-demand area, this property checks all the boxes. Contact us today for more details or to schedule a private viewing! (id:59911)
RE/MAX Real Estate Centre Inc.
601 - 15 Grenville Street
Toronto, Ontario
9 Foot Ceiling, High End Finished, Granite Counter Top, Integrated Appliances. Steps To Subway, Street Cars, College Park Underground Shopping Centre, Close U Of T, Ryerson University, Building Amenities: Gym , Concierge, Meeting Room, Party Room. Furniture can be included. (id:59911)
Homelife Landmark Realty Inc.
507 - 11 Walmer Road
Toronto, Ontario
***ONE MONTH FREE RENT! PRESTIGE ! Beautifully Renovated 1 bedroom Apartment, in Prime Annex Location! Welcome to your new home in the heart of the Annex, one of Toronto's most sought-after neighbourhoods! This bright, newly renovated 1 bedroom, 1 bathroom apartment is located in a rent-controlled building, making it the perfect spot for comfort and affordability. What You'll Love: ONE MONTH FREE RENT (applied to your 8th month on a 1-year lease) | Rent-Controlled Building No sudden rent hikes! All Utilities Included (except hydro) Parking & storage lockers available (additional monthly fee) Location Perks: Steps to the Subway Easy commute to anywhere in the city | Close to University of Toronto Ideal for students or staff | Minutes from Shopping, Restaurants, & Entertainment | Landscaped Backyard Relax and enjoy your private outdoor space Apartment Features: Newly Renovated Interiors Bright Living Space with Modern Finishes, Private Balcony, New Appliances (Fridge, Stove, Dishwasher, Microwave) Hardwood & Ceramic Floors, Freshly Painted, Move-In Ready! Building Amenities: Secure, Well-Maintained Building with Camera Surveillance On-Site Superintendent Smart Card Laundry Facilities Bicycle Racks & Parking Options Brand New Elevators ***Available Immediately*** Be in Your New Place By the Weekend! Agents are welcome, and were happy to work with your clients. Lockers and parking spots are ready to rent. (id:59911)
City Realty Point
1007 - 28 Avondale Avenue
Toronto, Ontario
Unobstructed 1 Bedroom Plus Den Unit Located In Prime North York Location At Yonge & Sheppard. Separate Den Can Be Used As Second Bedroom. Minutes Walking Distance To Yonge/Sheppard Subway Station Entrance, Whole Foods, Lcbo, Restaurants, Park & Much More!. The Unit Features 9 Ft Ceilings, Open Concept Layout, Quartz Countertop, Breakfast Island, Kitchen Backsplash, Balcony & Concierge. Easy Access To Hwy 401 & To Downtown Toronto Extras: Built In Fridge, Cooktop & Oven, Dishwasher, Microwave Hood Fan. Washer/Dryer. All Elf's & Window Coverings .Inclusions: Queen Size Bed Frame , Sofa, 2 Stands , Mirror And Clock, One Book Shelf In Bedroom (id:59911)
Homelife New World Realty Inc.
2808 - 15 Holmes Avenue
Toronto, Ontario
Well-Cared 2 Bedroom 2 Bath Unit in Azura Condo Located In The Heart Of Willowdale At Yonge And Finch. This Well-Appointed Suite Features A Modern Kitchen With An Island, A Paneled Fridge & Dishwasher, Stainless Steel Oven And Under-Counter Microwave, And Cooktop. Steps To Subway, Schools, Supermarkets, Library & Restaurants. Great Amenities Including Gym, Yoga Studio, Golf Simulator, Party/Meeting Room. (id:59911)
Homelife Landmark Realty Inc.
103 Burndale Avenue
Toronto, Ontario
Exquisite Home In Coveted Yonge & Sheppard.Steps To Parks, Subway,Shopping,Hwy.*Luxurious/U-N-I-Q-U-E W/The Highest Standard+T-Notch Materials*Impeccable Attention To Showcase/Opulent Interior/Open Concept W/Soaring Ceilings(Foyer/Lib),Hi-Ceiling(All Flr)*Modern Kitchen With Large Center Island, High-End Built-In Appliances . Family Room Overlooking Backyard And Walk-Out To Deck. Basement Features Large Rec Room With Fireplace & Wet Bar, Nanny's Quarter (id:59911)
Rife Realty
4 East Street
Barrie, Ontario
Property is being sold As is, Where is. Unique century home on 55 X 115 Lot close to downtown Barrie. The front portion of the home is the original home with a stone basement. The back half is an addition with crawl space. A spacious Kitchen at the back of the house walks out to a deck and back yard. The front features a 2nd compact kitchenette and 2nd living area. The 2nd story features 4 bedrooms with the primary bedroom at the back of the house with a walk-out to a balcony. 1 of the other bedrooms is currently used as office (no closet). The basement is a stone basement and houses the laundry area and mechanical equipment. A large garage with 2 tandem spots and ample parking are also features of the property. (The back of the garage is currently used as a work shop. Currently the zoning for the property is RM2. Proposed rezoning is NL1. The city of Barrie's official plan is in work with a finalization of the plan estimated to be completed this summer. Barrie is a growing vibrant city with population estimated to double by 2051. This property offers potential for the right individual with a vision. More photos coming (id:59911)
RE/MAX Hallmark Chay Realty Brokerage
31 Richardson Road
Kincardine, Ontario
Welcome to a rare and breathtaking opportunity just south of Port Elgin, 31 Richardson Road offers over 1,200 feet of pristine Lake Huron waterfront on a spectacular 64-acre property. Whether you are looking for a private family retreat, a luxury lakeside estate, or a once-in-a-lifetime investment, this unique property delivers. Enjoy panoramic sunset views, your own private sand and pebble beach, and secluded forested trails winding through the expansive land. The custom Scandinavian log home, built with logs and stone from the property, provides a luxury retreat for the family. It has over 1600 square feet of living space, with four bedrooms and three bathrooms. The basement is finished with even more space to entertain. Located just minutes from MacGregor Point Provincial Park, this stunning estate is rich with natural beauty and recreational potential. From peaceful strolls through the woods to relaxing by the waters edge, it's a lifestyle that many can only dream of. (id:59911)
Ron Hopper Real Estate Ltd.
