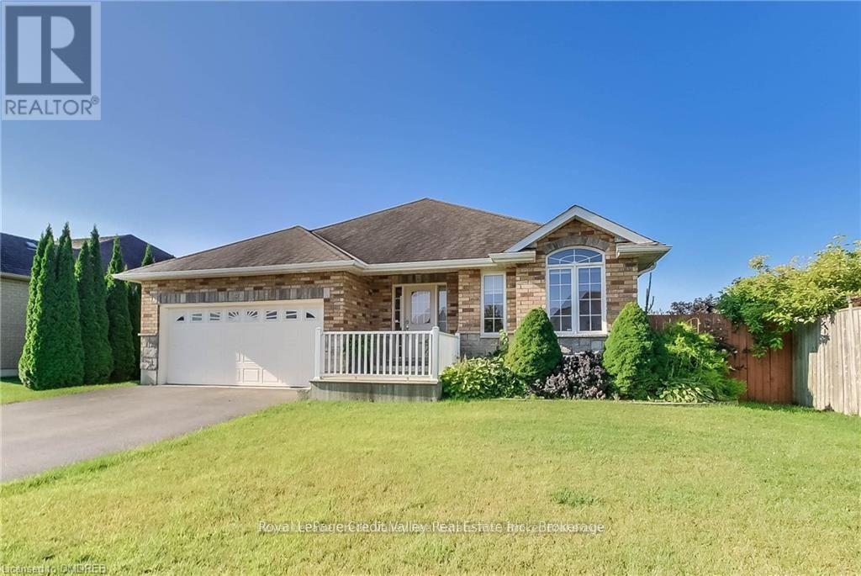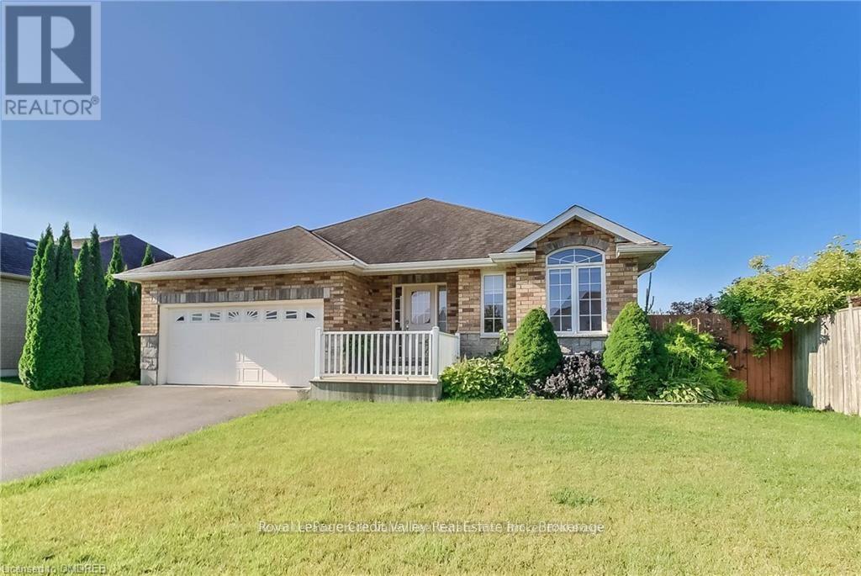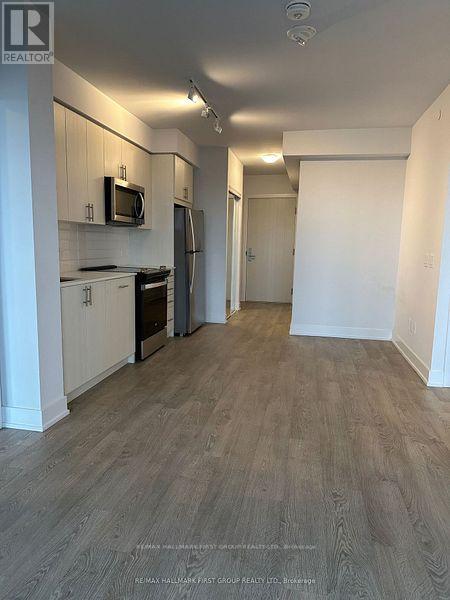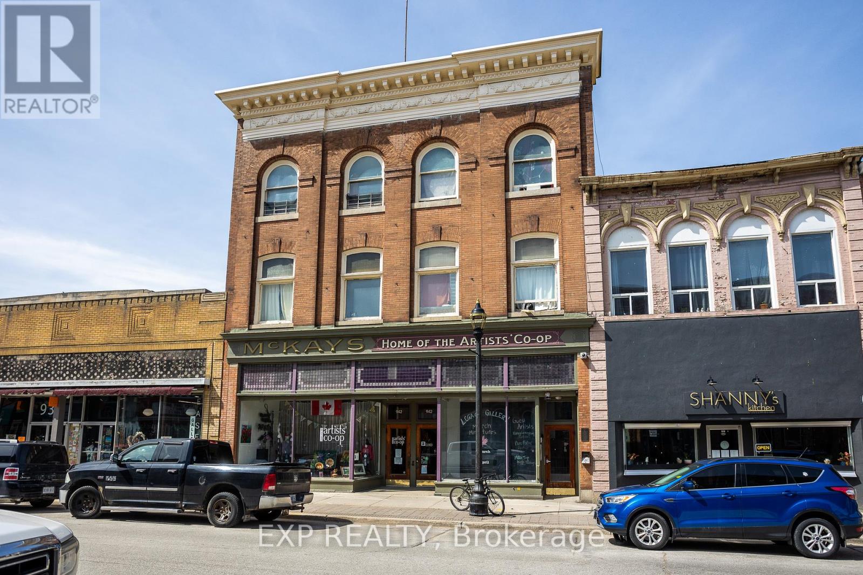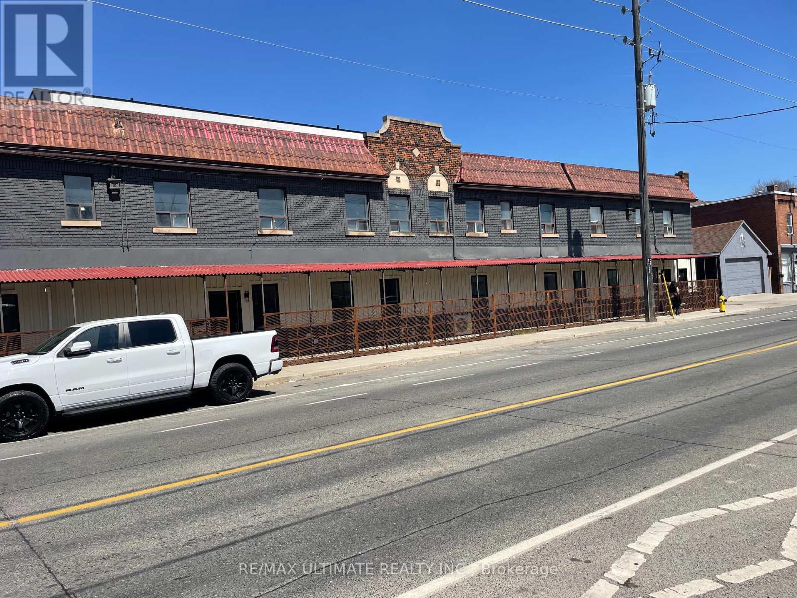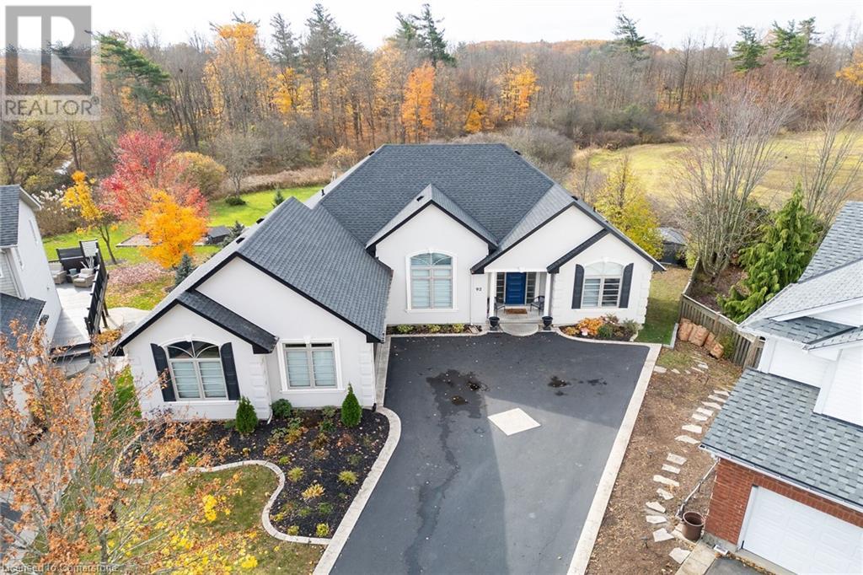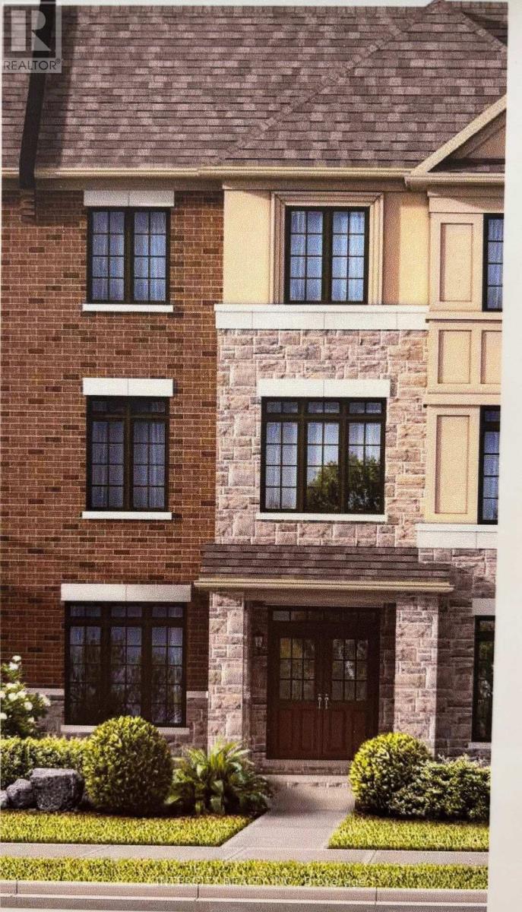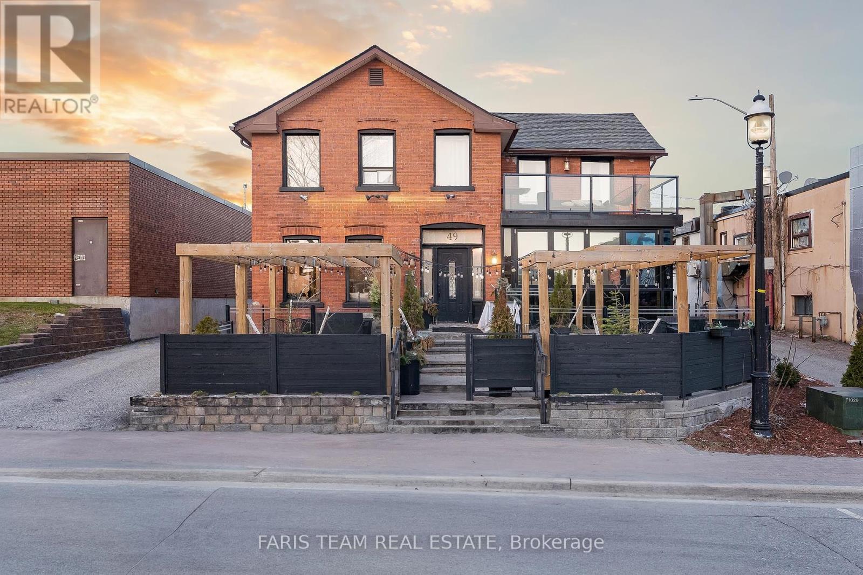123 Coulas Crescent
Norfolk, Ontario
Spacious Detached bungalow on a lrg lot in the quaint Waterford. ~100K in upgrades. Lrg windows lets in natural sunlight on both levels. Wood flrs throughout, no carpet. 2 separate living spaces w/ dedicated bdrms, kitchens & laundry rms. The main flr boasts a lrg open concept living space w/ recessed ceilings, 3 spacious bdrms, 2 full baths. The main kitchen features S/S appliances, quartz countertops and walk-in pantry. Eat-in kitchen features a walkout to the backyard. The fully finished basement boasts a separate entrance from the front foyer leading to the granny suite with open concept living/dining space, kitchen, 3 spacious bdrms and 1.5 baths. Perfect for housing an additional family or potential for a possible extra income venture. Dbl Garage features an auto garage door opener, a man door to the side yard and accesses the house via the laundry/mudroom. The backyard showcases a gazebo, lrg shed, rustic fire pit and enough space for possibly a family pool oasis in the future. (id:59911)
Royal LePage Credit Valley Real Estate Inc.
123 Coulas Crescent
Norfolk, Ontario
Spacious detached bungalow on a large lot in the gorgeous Yin subdivision. Almost100K in upgrades. Large windows lets in loads of natural sunlight on both levels. Wood floors throughout, no carpet. 2 separate living spaces with dedicated bedrooms and washrooms. 2 kitchens, 2 laundry rooms. The main floor boasts a large open concept living space with recessed ceilings, 3spacious bdrms, 2 full baths. The main kitchen features stainless steel appliances, quartz countertops and a walk-in pantry. The eat-in kitchen features a walkout to the backyard. The fully finished basement boasts a separate entrance from the front foyer leading to the granny suite with open concept living/dining space, kitchen, 3spacious bdrms and 1.5 baths. Perfect for housing an additional family or potential for a possible extra income venture. Double Garage features an auto garage door opener, storage area, a man door to the side yard and connects to the house via the laundry/mudroom. The backyard showcases a gazebo, a large shed, a rustic fire pit and enough space for possibly a family pool oasis in the future. **EXTRAS** All existing light fixtures, 2 x SS Gas Stove, 2 x SS Refrigerator, 2x SS Built-in Microwave, 2x SS Dishwasher, 2x Washers, 2 x Dryers. Utilities are not included in Lease Close (id:59911)
Royal LePage Credit Valley Real Estate Inc.
1116 Morning Glory Drive
Highlands East, Ontario
Peace, privacy, and passive income. Escape to your own rural oasis nestled among the pines along a peaceful riverbank. This beautifully renovated four-season home offers the perfect blend of comfort, privacy, and natural beauty - ideal as a full-time residence, weekend retreat, or income-generating cottage. Step inside to find a bright, modern interior featuring a stylishly updated kitchen and bathrooms, designed with both functionality and flair. Large windows invite in the sunlight and showcase serene views of the surrounding forest and river, while cozy living spaces provide the perfect setting for relaxation year-round. Outside, enjoy the sounds of nature from your private deck or sauna, take a paddle down the river, or gather around the firepit under a star-filled sky. Just 20 minutes from nearby towns and amenities, you'll love the convenience without sacrificing the tranquility of country living. Currently generating approx. $60,000 annually in rental income, this property offers strong investment potential with the flexibility to use it as you please. Whether you're dreaming of a peaceful retreat or a smart addition to your portfolio, this riverside gem is ready to impress. (id:59911)
Century 21 United Realty Inc.
96 Quebec Street
Oshawa, Ontario
"Single and Attractive ?" Unicorns Exist ! Are You a Minamilist ? Don't want to Pay Condo Fees ? This Can be Your First Step on the Property Ownership Ladder. This is your Perfect Choice ! Fully Detached,Parking on 2 Driveways,Quiet Area close to Green Spaces and Transit,A Private Deck,Patio and Fenced Yard with Double Gate access (Think RV/Toy Storage) Fully Renovated with Modern Finishes and Appliances. Luxe Laminate Flooring,Led Lighting,Barn Door, 3 Pce Bath w/Stacked Laundry Machines,Large Southern Picture Window ! (id:59911)
RE/MAX Rouge River Realty Ltd.
604 - 2550 Simcoe Street N
Oshawa, Ontario
NO PARKING WITH THIS UNIT !! Newer Building! Spotless Unit! Bright! Modern! Huge Balcony! Conveniently Located Close To Everything You Need, Costco, Restaurants, Shops, Durham College, University UOIT, Businesses. Great Amenities: 24 hour Concierge, Gym, Party Room With Fireplace & Kitchen, Theatre Room, 2 Lounges - Study & Business, Conference Room, Visitors Parking, Bike Storage, Outdoor Patio & BBQ, Pet SPA & Dog Park. Unit Offering Spacious Living Room With Dining Area, Kitchen With Stainless Steel Appliances, B/I Microwave, Backsplash. Living Room With Walkout to Huge Balcony, 2 Bedrooms, 2 Bathrooms. Primary Bedroom has 4 pcs Ensuite with Separate Shower. (id:59911)
RE/MAX Hallmark First Group Realty Ltd.
587 Manorwood Court
Waterloo, Ontario
Colonial Acres! Fabulous estate lot with dimensions of 115' x 235'. Heavily treed .620 acre lot backing on Anndale Park with no neighbours behind. The photos really showcase the yard details plus emphasis the depth & seasonal maturity of the majestic trees on this property. Ready for a family looking for a spacious home on an above average lot on a low traffic court. Quality built with about 5,300 square feet finished on three levels so everyone can enjoy their own space. The established yard is fabulous for entertaining with a hot tub, inground heated pool, and oversized gazebo all ready for casual gatherings. Inside, the front eastern to rear western exposures fill the house daily with natural light through multiple windows. When you first enter, you will be drawn to the lush deep yard through the wall-to-wall windows across the back of the house. The upper level offers 4 bedrooms, two with ensuite bathrooms plus a guest bathroom. Relax in the updated spa like primary 5 pc ensuite with heated floor, tiled walk-in shower & freestanding soaker tub. Convenient is a 3 pc bathroom off the main floor laundry & mudroom for pool enthusiasts to change and for your dog when it needs a handy bath. The hub of the home is the modern kitchen that the chef in the family will love making meals in with a bonus walk-in pantry for items. Don't miss the main floor office if you need to work from home. Basement features include a Recreation room with screen & projector, 5th guest bedroom, dedicated gym space, additional storage plus a direct access stairwell to the oversized double garage. Looking for a green feature? The solar panels on the roof offer a yearly income as a bonus. Highly rated schools plus internationally known Universities & College are minutes away. Experience the close amenities of Conestoga Mall with the ION light rail stop. Expressway access, Grey Silo Golf Course, RIM Park Recreational Centre, East Branch Library plus more are ready to explore. (id:59911)
Coldwell Banker Peter Benninger Realty
95 Hamilton Road
New Hamburg, Ontario
Fantastic opportunity to relocate your business here. High traffic area that is close to the 7&8 highway. 4,095 sq. ft. of industrial space along with 1,638 sq. ft. of nicely renovated office space. Available for quick possession. 4 drive in bays and 1 truck level dock. Prefer a 5 year lease term. Suitable for a manufacturing or storage and possibly retail business. Call your Realtor to arrange a showing. (id:59911)
RE/MAX Twin City Realty Inc.
942-944 2nd Avenue E
Owen Sound, Ontario
Known As The Historical Mckay Building, This Remarkable 15,000 Sqft Mixed-Use Commercial And Residential Building Is Located In The Vibrant Downtown Core Of Owen Sound. The Ground Floor Features 6758 Sqft Of Open Concept Retail Space, Showcasing Large Windows, High Antique Tin-Tiled Ceilings, And Hardwood Floors - A Unique Commercial Presence With Long-Term Trendy Tenants. The Second And Third Floor Consist Of 12 Residential Units, Including 10 One-Bedroom And 2-Two Bedroom Apartments. This Investment Property Offers An Excellent Opportunity For Investors Seeking A Dynamic Blend Of Commercial And Residential Income. Do Not Miss This Chance To Own A Standout Property In A High-Traffic Location. (id:59911)
Exp Realty
Apt C - 140 Rogers Road
Toronto, Ontario
New Apartment - 2 Bed Rooms on Main Floor, Kitchen and Dining / Living Area Very Spacious. Basement Finished, Same Size as Main Floor with Huge Rec Room, Possible Office and Laundry Room. All New Appliances - Kitchen Stone Counter Top - 9 Ft Ceilings On Main Floor. Tenant to Have Hydro account in tenant's name and ; Total Gas Bill will be divided by 4 Apartments (1/4 of the Gas paid by each tenant) (id:59911)
RE/MAX Ultimate Realty Inc.
92 Celtic Drive
Caledonia, Ontario
This expansive 4 bedroom, 3-bathroom single-family home boasts over 3,500 square feet of beautifully finished living space, offering both luxury and comfort. Recent extensive upgrades throughout the home ensure modern appeal with timeless style. Enjoy spacious rooms, high-end finishes, and a flexible layout perfect for families and entertaining. Step outside to your own private oasis, featuring a large lot that backs onto a serene wooded forest—perfect for enjoying peaceful nature views or outdoor activities. Located in a sought-after neighbourhood, this home offers the perfect balance of privacy and convenience. Don’t miss the opportunity to make this dream home yours! (id:59911)
RE/MAX Escarpment Realty Inc
RE/MAX Escarpment Realty Inc.
82 Keyworth Crescent
Brampton, Ontario
Welcome to Mayfield Village Community, ""The Bright Side"" built by Remington Homes. Brand new construction. The Burnaby model 1840 sqft. 3 bedroom, 3.5 bathrooms plus a den on the main floor. Double car garage with 2 more parking spots on the driveway. 9 ft ceilings on the ground and main levels, 8 ft on upper level. Huge deck from kitchen 19.9 x 18.6 to enjoy the outdoors. Hardwood on main floor except where there are tiles. Hardwood on upstairs hallway. Extra height kitchen cabinets with decorative crown moulding to compliment ceiling height. Choice of granite countertop from Vendor's samples. SS hood fan. The ensuite to feature a frameless glass shower. Granite countertops in bathrooms except powder room. 200 amp entry, roughed in EV charging station. 19.10" Wide Townhome. (id:59911)
Intercity Realty Inc.
49 Mary Street
Barrie, Ontario
Top 5 Reasons You Will Love This Property: 1) Prime downtown Barrie location nestled near Five Points, offering unbeatable visibility and foot traffic 2) Rare and exciting investment opportunity to own a historic gem featuring three distinct units, including a charming main level currently operating as a restaurant and two established short-term rental suites upstairs 3) Breathtaking views from the private balconies add to its appeal and are perfect for relaxing or entertaining in the warmer months, along with ample parking to accommodate guests and visitors with ease 4) Versatile layout ideal for a variety of uses, including a cozy cafe bakery, boutique, office, retail shop, or even a medical or veterinary practice 5) Exceptionally well-cared-for throughout, with the added bonus of being available fully furnished, making this a turn-key dream property. 3,438 above grade sq.ft. plus an unfinished basement. Visit our website for more detailed information. (id:59911)
Faris Team Real Estate
Faris Team Real Estate Brokerage
