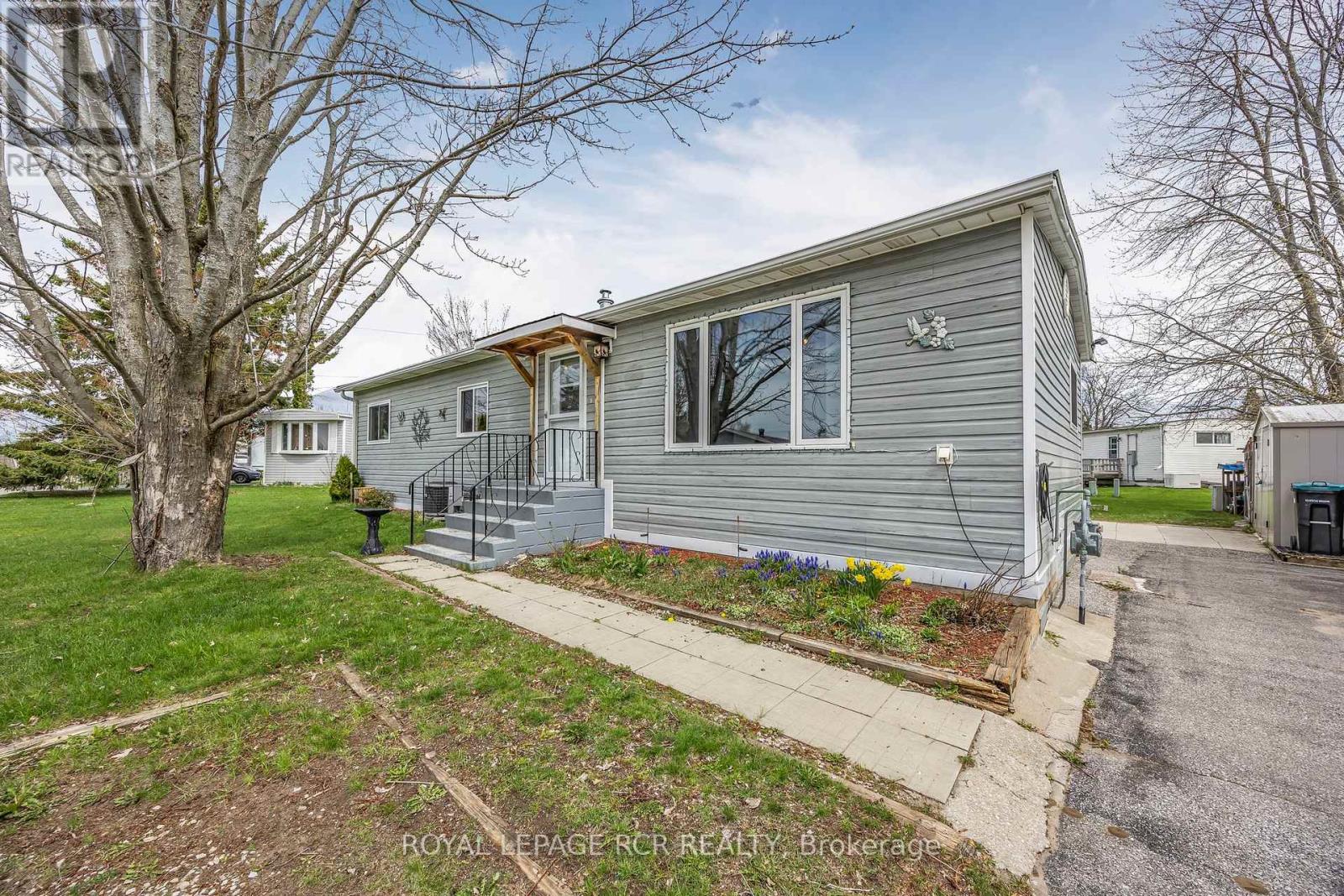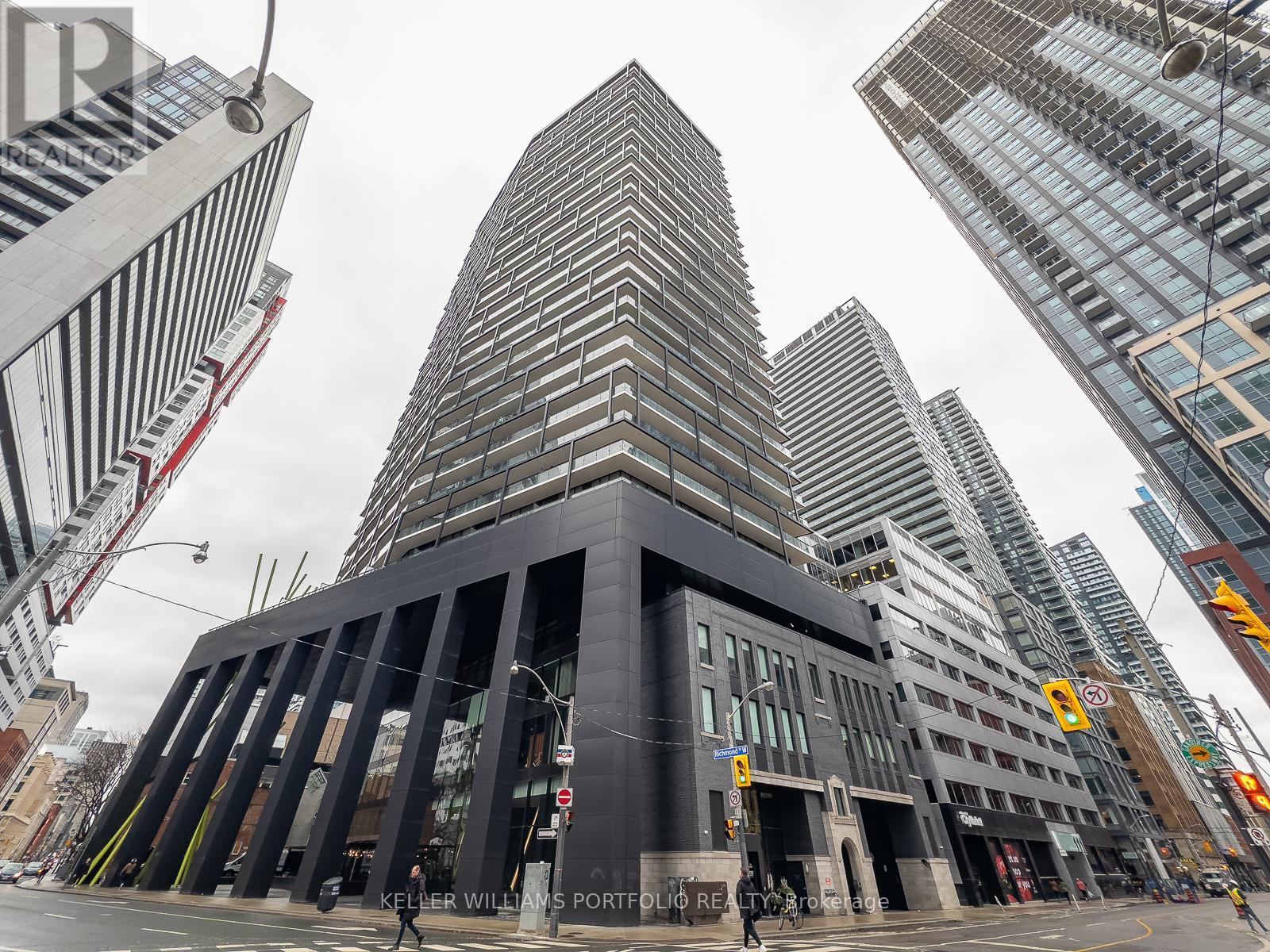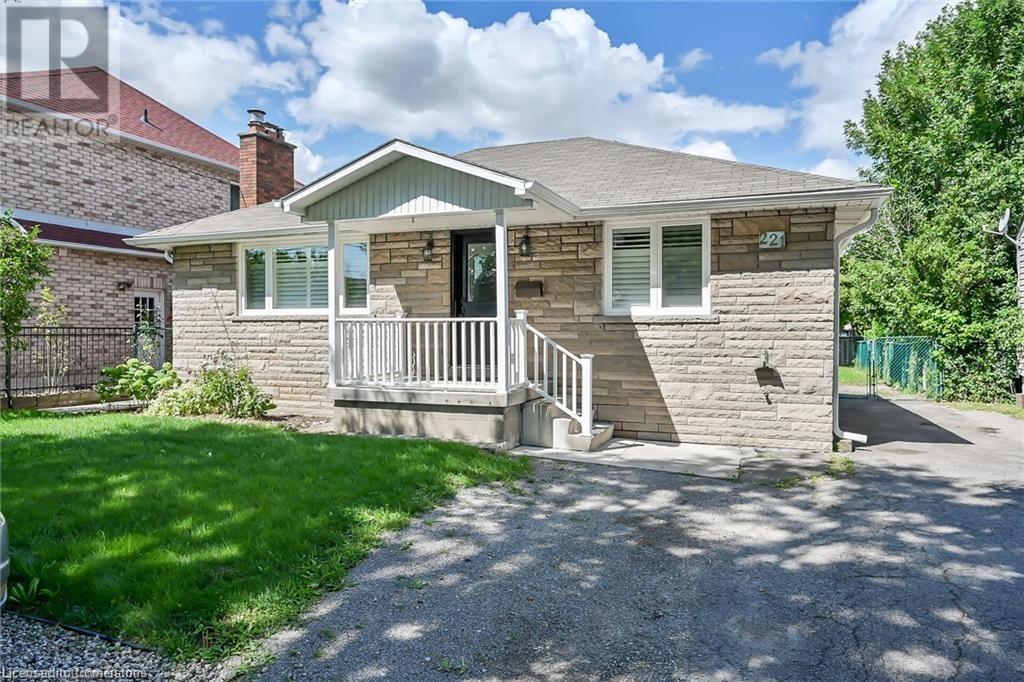15 Balantrae Drive
Oro-Medonte, Ontario
Welcome to a Peaceful Country Setting in Fergushill Estates. Close to town with many amenities and several lakes close by. This Double Wide Modular home features 3 good sized Bedrooms and 2 washrooms in Move In Condition. This home is Carpet Free with mostly laminate flooring. Spacious front entrance open to Living Room featuring large front window allowing natural sunlight in. Spacious eat in Kitchen features plenty of counterspace, cabinets, pot drawers. Primary Bedroom with large closet of 4.9x5.1 ft., 2 windows. 2 other generous sized bedrooms. Bonus of a 3 Season Mudroom with W/O to deck. Renovations since 2014 Roof, plumbing, windows, outside vinyl siding, washrooms, furnace, flooring, kitchen, central air. New Land Lease Fee to Buyers: $743.00 per month (includes: Rent $655 Tax $55 Water $33 per month). Please add Park Approval Condition for 6 Business days and a cost to Buyer of $250.00 for application fee. Septic due to be pumped by Park this year at the Parks expense. (id:59911)
Royal LePage Rcr Realty
1203 - 10 David Eyer Road E
Richmond Hill, Ontario
New Corner Townhome unit in High-demand Richmond Hill area. Spectacular and Modern 3 Bed Condo Townhouse at Elgin Mills. 1664 Sq Ft of Living Space + 2 balconies + huge outdoor Terrace space to be enjoyed! Clean and tasteful modern finishes throughout. Main Level Modern Kitchen, Central island, Open-Concept Great Room w/ Powder room. Upper with Three Bedrooms, Two Full Bathrooms! Vinyl plank floors throughout. Smooth Ceiling throughout. 1 Locker, High Speed Internet is Included in Rent for 1st year! No Snow-shovelling or Lawn-mowing job! Ideal Fit for busy young couples. Amazing location with access to top ranked schools, nature trails, Golf Courses and Shopping all with easy access to hwy 404. (id:59911)
RE/MAX Crossroads Realty Inc.
103 Filippazzo Road
Vaughan, Ontario
Vellore Village! Meticulously maintained home. Sweeping main staircase with wrap-around bannister overlooks main level. Renovated modern kitchen features top-of-the-line appliances, quartz countertops and backsplash. Spacious family room with natural gas fireplace. Walk out from kitchen/family room to professionally landscaped terrace. Open concept dining/living rooms. Renovated 2-pc bathroom on main level. Double door entry to primary suite with 5pc bathroom and walk-in closet. Children's rooms share jack-and-jill 4 pc bathroom. Front bedroom has ensuite 4pc bathroom and walk-in closet. *Rare* alternate private staircase accessible through side door to (non-retrofit) suite. See attached floor plan and virtual tour links. OTHER is bedroom #6 in the lower level. (id:59911)
RE/MAX Hallmark Kathy Mclachlan Group Realty Ltd.
47 Quigley Street
Essa, Ontario
Top 5 Reasons You Will Love This Home: 1) Welcome to 47 Quigley Street, where meticulous design and modern finishes come together in this beautifully appointed five bedroom home adorned by an open-concept layout and stylish touches throughout 2) The heart of the home is the spacious main level, perfect for gathering with friends and family, including a large kitchen island anchoring the space, overlooking the inviting living room complete with a striking gas fireplace in a stone surround that adds warmth and charm 3) Upstairs, you'll find four generous bedrooms including a versatile room, ideal as a home office, playroom, or a dressing room, along with a convenient upper level laundry room 4) The fully finished basement expands your living space even further with a bright family room, full bathroom, additional bedroom, and a dedicated storage area, perfect for teens, guests, or extended family 5) Tucked in a family-friendly neighbourhood, this home backs directly onto a park, offering scenic views, extra privacy, and a greenspace oasis just beyond your backyard. 2,161 above grade sq.ft. plus a finished basement. Visit our website for more detailed information. (id:59911)
Faris Team Real Estate
395 Sandford Road
Uxbridge, Ontario
Shows 10+++++ Your clients will be delighted to walk through this open concept ranch style bungalow, beautifully reno'd top to bottom. Sitting well back from road on over an acre of manicured grounds with 3 car garage and bonus detached 2 car heated garage/workshop with finished loft. Sit on the entertainers-delight back deck and enjoy the brand new heated salt water pool and enjoy a full-sun expansive backyard looking over new landscaping, fire pits, and pool surround. The interior of the home features newly updated kitchen, baths, appliances, floors, trim, and lighting leading to a massive lower level with high ceilings, large above grade windows, 3 additional bedrooms, spa like bathroom including new sauna, all recently completely renovated with a separate walk-up into garage from massive laundry room with ample storage. The detached heated garage and loft is perfect for extra vehicles, workshop, or work from home office and the finished loft above (22ft x 15Ft) is perfect for teens or sleepovers. The garage and workshop both have 2-part epoxy floors perfect for a garage enthusiast. Too many upgrades to list, check out attached feature sheet. Third bedroom on main level was converted to a sitting room easily converted back to third bedroom. (id:59911)
Royal LePage Rcr Realty
6 - 4188 Finch Avenue
Toronto, Ontario
Great Location! Great Opportunity To Own A Yogurt Store In The Heart Of Scarborough. One Of Scarborough Busiest Commercial Hubs. Surrounded By Dense Residential And Commercial Developments And Offering Ample Customer Parkings. This Business Operated 3 Years With Stable Business. Low Cost And High Profit. Heavy Traffic. Nice Renovation. No Franchise Fee. Sellers Can Provide Full Training Or You Can Change To Other Business Subject To Landlord Approved. (id:59911)
Bay Street Group Inc.
9 Fenwick Avenue E
Clarington, Ontario
This beautifully maintained 3-bedroom, 2-bathroom house is now available for lease in a quiet,family-friendly neighborhood. Featuring a spacious open-plan living and dining area, a modern kitchen with stainless steel appliances, and a fully fenced backyard perfect for kids, or entertaining guests. ** This is a linked property.** (id:59911)
Bay Street Group Inc.
2716 - 138 Downes Street
Toronto, Ontario
Wonderful Open Concept Apartment With Tons Of Natural Light And Huge Wrap Around Balcony (173 Sq. Ft.). Be The First To Live In This Beautiful Unit In Luxury Building With Tons Of Amenities. Close To The Waterfront, Grocery Store (Farm Boy Right Across), Lcbo, Restaurants, Shops, Public Transit And Major Roadways. You Will Be In One Of Toronto's Most Sought After Locations. This One Is A Must See! (id:59911)
The Weir Team
2912 - 125 Peter Street
Toronto, Ontario
One Bed Suite, Functional Layout W/ Balcony At "Tableau Condos" Located In Heart Of Downtown Toronto In Middle Of Entertainment District. Steps To Loblaws City Mrkt place, Ttc, Hospital, Closet To Fashion District, Trendy & Historic Queen St W. Open Concept Modern Kitchen, Granite Ctops. Amenities Include: Fitness, Yoga, Billiard/Game Rm, Theatre, Conference & Party Rms, Ter W/ Bbq Area, 3 Private Cabanas W/ Kitchen, Steam Rm, Guest Suite. (id:59911)
Keller Williams Portfolio Realty
2607 - 88 Scott Street
Toronto, Ontario
Stunning SE corner 1 bedroom + large den with balcony, parking & locker at 88 Scott. Bright, spacious suite overlooking Berczy Park and lake views in the heart of the financial district. 9 ft smooth ceilings, floor-to-ceiling windows, custom roller shades, laminate floors, built-in European appliances, quartz counters, Corian island with storage, filtered water tap, and 4-piece double-access ensuite bath. Steps to St. Lawrence Market, Union Station/UP Express, PATH, shops, dining and more. Exceptional building amenities: indoor pool sky lounge, gym, spin studio, BBQ terrace and more! (id:59911)
Royal LePage Terrequity Realty
1314 - 20 Edward Street
Toronto, Ontario
Welcome to urban living at its finest! Nestled in the vibrant heart of Downtown Toronto, this modern condo offers an unparalleled blend of style, convenience, and luxury living. Boasting an unbeatable location mere steps from the Eaton Centre, the PATH, U of T, TMU and more, all with seamless access to the TTC. Convert this 1+1 into a 2 BDR unit with ease by adding a door to the den. Great building amenities - Gym/Yoga Studio, Indoor/Outdoor Lounge, Change Rooms, BBQ area, Party Room/Meeting Room, Prep Kitchen, Media Room/Theatre. (id:59911)
Royal LePage Connect Realty
221 Gray Road Unit# B
Stoney Creek, Ontario
Super spacious and clean 1 bedroom lower level of house with high ceilings, in suite laundry, solid oak kitchen including appliances, gas fireplace in living room & parking. Perfect for a quiet non smoking single person or couple. Rental application, full credit report, verification of employment, recent pay stubs required. One year minimum, utilities extra. (id:59911)
Royal LePage State Realty











