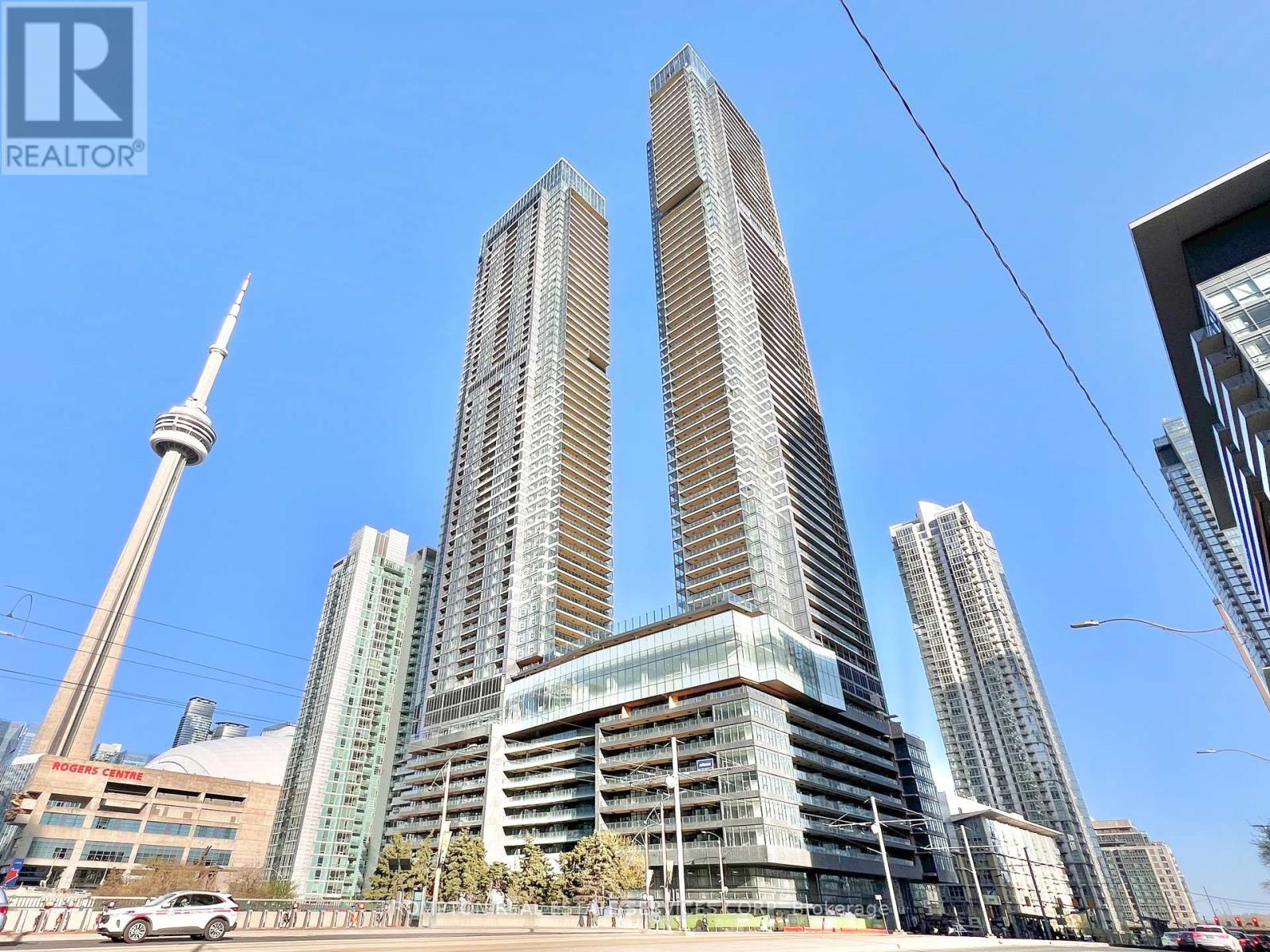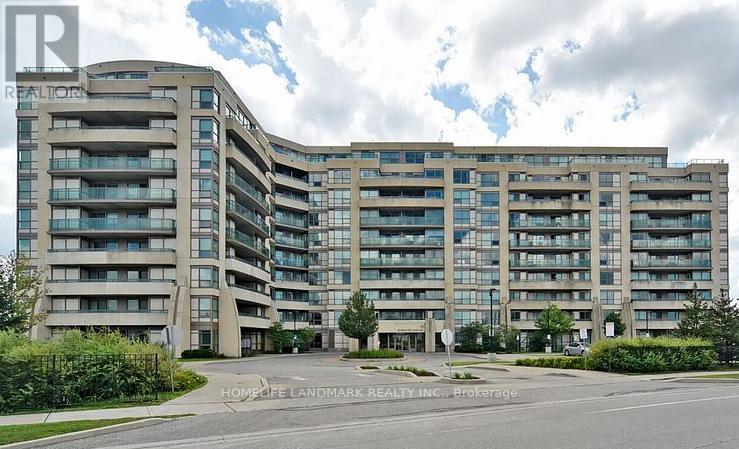39 Seguin Street
Richmond Hill, Ontario
Located In The Desirable Oak Ridge Community Of Richmond Hill, This Impeccably Maintained Freehold Townhouse Offers Over 2000 Sq.Ft. Of Beautifully Finished Living Space. Featuring Three Spacious Bedrooms And Four Bathrooms, This Home Is Designed With Comfort And Functionality In Mind. The Main Floor Boasts 9-Foot Ceilings, An Open-Concept Layout, And Large Windows That Flood The Interior With Natural Light. The Finished Lower Level Includes Direct Access To The Garage, Adding Flexibility And Convenience. Enjoy Stylish Finishes Throughout, A Parkette Just Down The Street, Nearby Forested Walking Trail, Top-Rated Schools, Medical Centre, Grocery Stores, And Shopping All Within Minutes. A True Turnkey Property Offering A Perfect Balance Of Comfort, Style And Unbeatable Location! (id:59911)
Sutton Group Realty Systems Inc.
3207 - 70 Town Centre Court
Toronto, Ontario
Perfect Location Right At Scarborough Town Centre * Bright & Functional Open Concept Layout * Large Balcony With South View Laminate Throughout. Building With 24 Hrs Concierge & Security & Full Amenities * Steps To Public Transit (Ttc Bus & Subway, Go Train), Stc Mall, Supermarkets, Schools, Banks & Highway 401 (id:59911)
Mehome Realty (Ontario) Inc.
202 Scarborough Road
Toronto, Ontario
Prime Beach Living! Entire House For Rent! Lovingly Updated Detached 3 Bdrm & Bath On 2nd Flr Plus Home Office On Main W/3Pc Ensuite Home On A Quite Child-Safety St; Walk Out To Deck And Private Enclosed Garden; Finished Basement; Front Pad Legal Parking; Steps To Top Rated Local School And Queen St Shops, Cafes, Pubs; Walk To Waterfront; Steps To Ttc And More. (id:59911)
Homelife Broadway Realty Inc.
1207 - 33 Isabella Street
Toronto, Ontario
**MOVE IN THIS WEEKEND *** FREE ONE MONTH RENT!** Calling all students, international newcomers, and downtown dreamers! Snag this **fully renovated 1 Bedroom** at 33 Isabella, right at Bloor & Yonge the heart of Toronto! **ALL UTILITIES INCLUDED** (hydro, water, heat) in this rent-controlled gem no extra bills, ever! Just bring your Wi-Fi and furniture, and you are home. Freshly upgraded from top to bottom, this building rivals new condo towers with **stunning panoramic views**, brand-new kitchen, appliances, paint, hardwood/ceramic floors, and refaced balconies. Optional AC possible - ask us how! Steps to the subway, U of T, Metropolitan University, shopping, dining, theatres, hospitals, and the financial district. Perfect for busy students or professionals craving convenience.**Unbeatable Amenities**: Renovated lounge, gym, study room, pool room, kids area, and bright laundry facility Parking available ($225/month). **Agents welcome bring your clients!** Tour today this won't last!**Availability**: Immediate **Incentive**: 1 Month Free (applied to your 8th month on a 1-year lease. Option for 2 year lease with the same incentive. (id:59911)
City Realty Point
1107 - 5508 Yonge Street
Toronto, Ontario
Prime North York Location At Finch/Yonge. Spacious One Bedroom Unit Pemberton Built 'Pulse' Condo. Unobstructed North West View With Sun Filled Natural Light. Large Balcony With Walkouts From Living Room/Bedroom. Minutes Walk To Finch Subway Station, TTC, Go Transit, Retail, Restaurant, Bank, And Etc. Amazing Condo Amenities Include 24 Hrs Concierge, Gym, Party Room & Plenty Visitors' Parking. (id:59911)
Aimhome Realty Inc.
714 - 250 Consumers Road
Toronto, Ontario
Excellent, Accessible, Office Space Located Off Sheppard Rd At Hwy #404 And #401. Transit Stop Right In Front Of Complex. Plenty Of Surface Unreserved Parking. Property Manager On Site. Popular Amenities In the Close Vicinity Of The Building. Short-term Lease can also be considered (id:59911)
Everland Realty Inc.
2902 - 1 Concord Cityplace Way
Toronto, Ontario
***Brand New One-Bedroom with city skyline views at Concord Canada House!*** Be the very first to live in this beautifully finished, never-lived-in-condo - ideal for a busy professional, a student, or anyone in need of a chic and convenient city retreat. With floor-to-ceiling windows offering clear north-facing views, you'll enjoy lots of sunlight during the day and fantastic city views at night! Enjoy contemporary finishes and thoughtful design throughout the unit which includes premium Miele appliances, built-in organizers, composite wood decking on the balcony, and a spa-like bathroom with an oversized medicine cabinet with plenty of space for all your skincare needs. This location is seriously unbeatable! Steps (literally) to Spadina streetcar that goes directly to Union station, THE WELL Shops+Restaurants, Canoe Landing Park+Community Centre, Rogers Centre, and the Waterfront. Minutes to coffee shops, restaurants, supermarkets (Sobeys, Farmboy), fitness studios, Metro Toronto Convention Centre, King West, and Tech Hub. Short walk to Union Station (GO Transit, VIA, UP Express), Financial District, RBC Waterpark Place, Scotiabank Arena, and Theatre District. Easy access to trails along the Marina and YTZ Airport. *See attached list of upcoming amenities* All utilities Included except hydro. Live with ease in a professionally-managed unit and move in immediately! (id:59911)
Prompton Real Estate Services Corp.
22 Albery Road
Brampton, Ontario
Welcome to your new home! A true definition of turn-key, this home has everything for family, with room to grow as well. The main floor is completely open concept allow plenty of room for your family to sit down each night for a wonderful meal cooked by your family's favourite chef. On summer nights, head out back to your beautiful deck for a fantastic bbq! Upstairs, 3 full bedrooms await, with a primary bedroom that will be the envy of all your friends, given it's spaciousness, full ensuite and a walk-in closet is big enough for even the largest of wardrobes. A fully finished basement is really 2 rooms in one: a large rec room that can be used as an extra space for your little ones, or maybe even that man cave you've always wanted. Plus a den to the side which could act as an office or even a gym. Once outside you'll enjoy a very quiet street, with little no thru traffic given it's configuration, and fantastic neighbours. You'll make new friends in no time as this is a very close knit group who welcome newcomers with open arms. Given it's location in Northwest Brampton, you are mere minutes from shopping, plazas, banking, as well as Cassie Campbell Community Centre and the Sandalwood Sportsfields. This home is gorgeous and is perfect for any family, big or small. Take a look and you'll see why! (id:59911)
Right At Home Realty
821 - 95 Trailwood Drive
Mississauga, Ontario
Stunning 2 bed condo in a highly desirable Mississauga location. This gorgeous unit is a beautifully renovated modern home with a new kitchen, new floors, new appliances, new LED lightings and freshly painted throughout. Carpet free home. A cozy fireplace with electric insert for heat and ambiance lighting. Master bedroom comes with one 4-piece ensuite and one 1-piece washroom. There is also a powder room near the front door making this unit total 3 washrooms! In-suite laundry and an over-sized private walkout balcony with a storage room as well as one parking space and ample visitor parking. Maintenance fees include water, tv and internet. Quiet friendly neighbourhood community while close to schools, restaurants, Square One mall and Heartland shopping centre and other amenities. Minutes to highway access. A new transit line is being built on Hurontario and a community centre is just around the corner. This home truly has it all. Move-in ready. A must see! (id:59911)
Homelife Landmark Realty Inc.
13 Wiltshire Drive
Markham, Ontario
Top Ranking Schools! Sun-Filled & Super Clean Detach Home In Quite Family Community*50 Ft Lot*Appr 3000 Sqft*Dbl Door Entrance*Open To Above H-Ceiling Foyer*9 Ft Ceiling At Main*Hdwd Flr Thru-Out*South Expo Bkyd O/Look Playground*Direct Access To Dbl Garage*Side Door. (id:59911)
Forest Hill Real Estate Inc.
714 - 75 Norman Bethune Avenue
Richmond Hill, Ontario
Location! Location! Location! Hwy 7, 404 & 407 & All Other Amenities step away. Four season garden Luxury Condominium In Prime Richmond Hill East Beaver creek & Highway 7. Large & Bright South Unit filled full of Sunshine! Open concept living, Kitchen and Dining. New flooring and Painting! Enjoy The Luxury Of Amazing Hotel-Like Amenities Which Include 24-Hour Concierge, Indoor Pool, Hot Tub, Gym, Sauna, Party Room, And Visitor Parking and Etc. Short Walk To Shopping, Restaurants & Entertainment District, 1 Parking And 1 Locker included. (id:59911)
Homelife Landmark Realty Inc.
1610 - 9205 Yonge Street
Richmond Hill, Ontario
Beverly Hills Luxury Condo At Yonge/16th, Large 1 Bed Unit, incl. 1 Parking + 1 Locker. Sw View, Public Transit At Doorstep, Walk To Hill Crest Mall, Restaurants, Groceries, Cafes, + More. Bright Functional Floor Plan. Amenities Include Yoga Studio, Fitness Gym, Billiards, Indoor/Outdoor Pool, Sauna, Cinema Room. (id:59911)
Realax Realty











