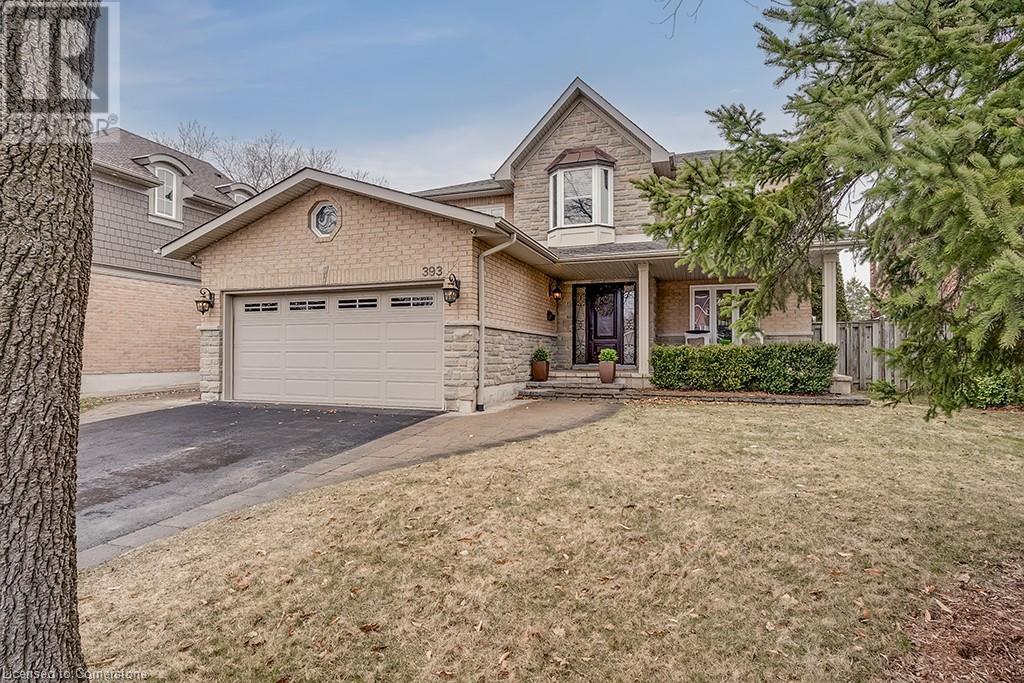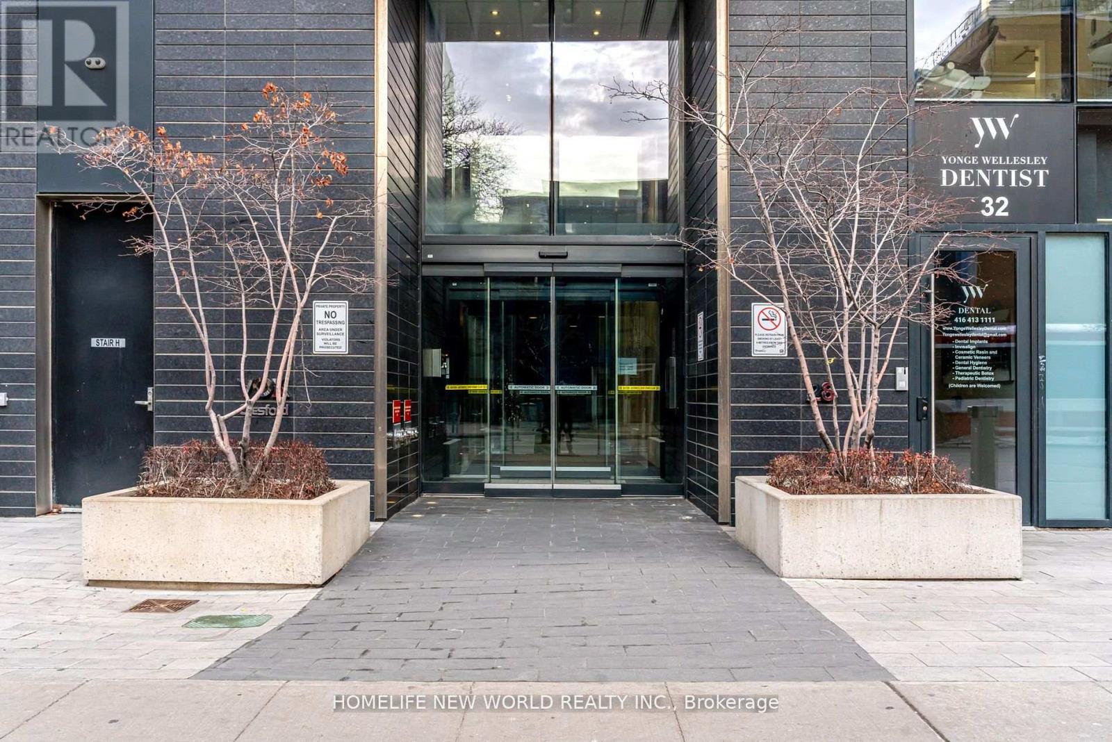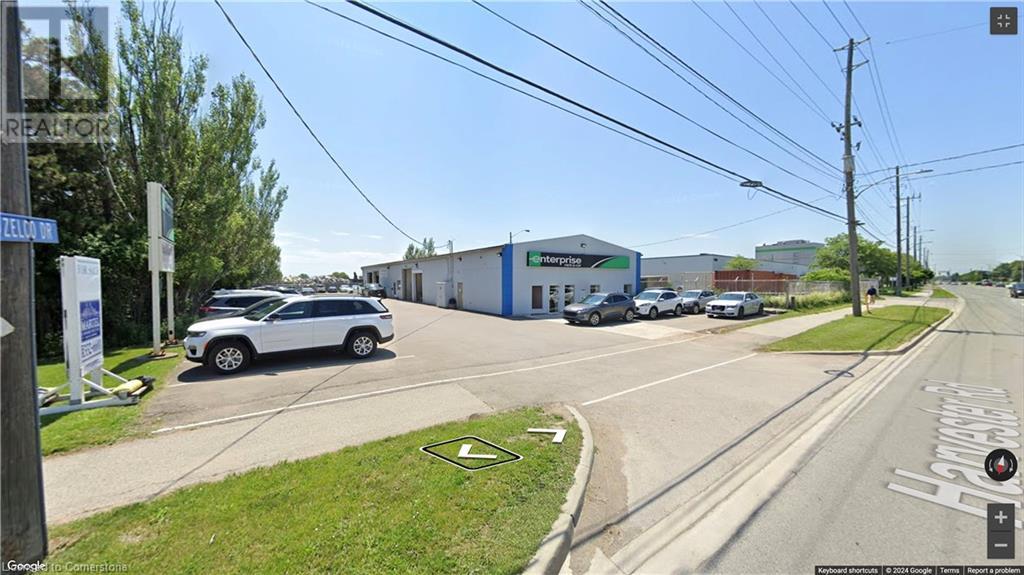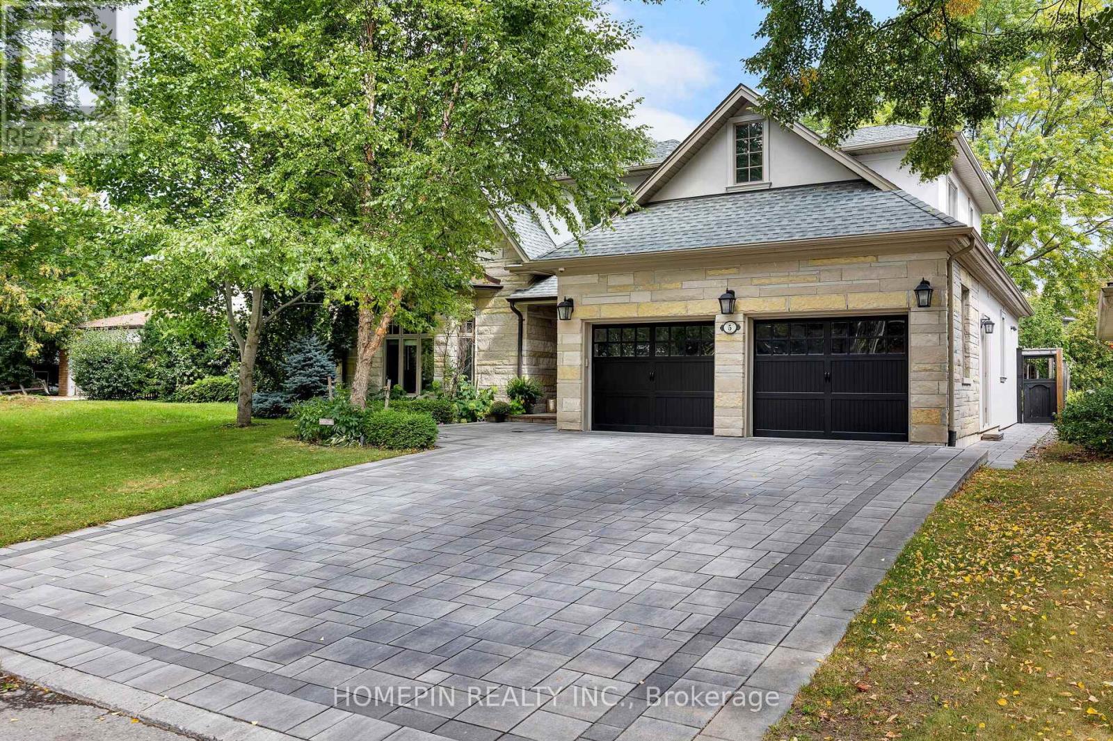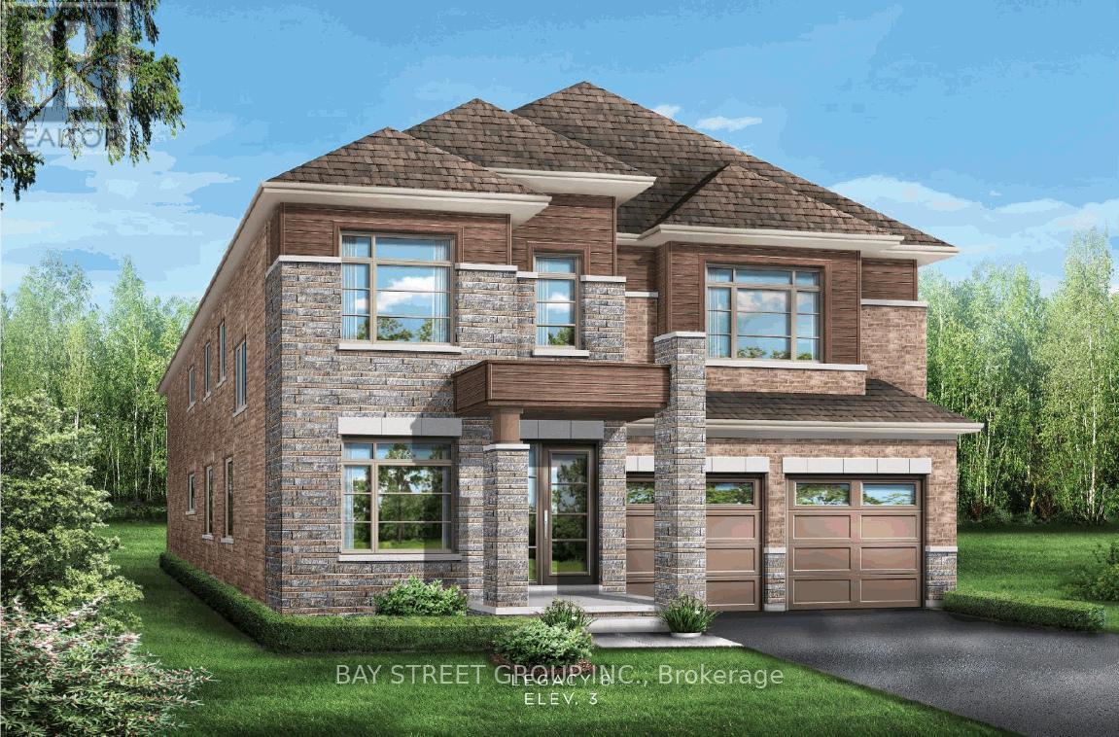4165 Independence Avenue
Mississauga, Ontario
Stunning detached home on a large corner lot!! High Demand Area Of Central Mississauga. Mins To Square 1, Hwy 403, Community Centre, Express Bus To Airport, Public Transit, French/Public/Separate Schools, Parks. Just under 2000 sqft this 3 bedroom 3 bath features wood flooring throughout. Functional Layout with large living and family room perfect for entertaining. Spacious kitchen looking over large sun room with access to the backyard. 3 Spacious bedrooms with 2 full baths upstairs. (id:59911)
Cityview Realty Inc.
5 Donlamont Circle
Brampton, Ontario
Calling All A+++ Tenants. Bright and spacious corner unit townhouse sitting on a premium lot offering a rare 3 car driveway with NO sidewalk obstruction and a Gorgeous wrap- around porch. The home offers a beautiful open concept layout with tons of natural lighting exposure to the whole house and a fully fenced backyard. Great Room Open To Eat-In Kitchen, huge center Island With Breakfast Bar & S/S Appliances. 3 Gracious Size Bedrms On 2nd Level, Primary Bed With W/I Closet & 5Pc Ensuite. Oak Staircase, 2nd Flr Laundry, California Shutters Thru-out. (id:59911)
RE/MAX Experts
42-43 - 5100 South Service Road
Burlington, Ontario
Spacious Industrial Condo With Office And Warehouse. 6180 Sqft Total Space. 3418 Sq Ft Warehouse Space. Over 2500 Sqft Of Office Space Spanning 2 Floors. Versatile Bc1 Zoning. 3-phase, 400 amp., 600 volt service! Four Designated Parking Spots With Plenty Of Additional Plaza Parking Spaces in front. Two Drive-In Doors. Easy Access To Hwy QEW/403/407. (id:59911)
Royal LePage Real Estate Services Success Team
20 Hickory Ridge Court
Brampton, Ontario
This Gorgeous Residence is One of the Largest Model Homes Built Featuring Over 4715 SF ABOVE GRADE, w/ 5 BEDS, 5 BATHS, All Major Principal Rooms, 3 CAR GARAGE w/ Ample Parking on PREMIUM PIE Shape Lot 139' Wide in Rear Yard x 166' Dp on one of the most DESIRED QUIET COURTS in Credit Valley. Greeted by Beautiful Brick/Stucco & Stone Elevation w/ a Rotunda Tower Design. Walk in to Grand Foyer w/ Stunning Stain Oak Circular Staircase Feature + T/O Find Elegant Finishes from Floors & Fixtures, High 10FT Ceilings, 8ft Doors, Coffered Ceilings, Modern Millwork w/Beautiful Large Baseboards/Casings, Trimmed Archways, Granite Tops, SS BuiltIn Appl, Grand Windows, Glass Showers, Large Spacious Rms T/O & More. MAIN FLOOR Delivers All Major Principal Rms w/Gorgeous Round Turret Den, Formal Office & Dining Rm, LARGE Gourmet Kitchen w/ Servery & W/I Pantry, Breakfast, Living Rm, Laundry Rm & Bath. KITCHEN Feats Large Island, Beautiful BuiltIn SS Appls, Granite Tops, Floor-Ceiling Cabinets, Tons of Cabinet Space w/ W/O to Large Backyard & Own Servery & W/I Pantry All Connected to Breakfast & Living Rm + Grand Living Rm O/L Backyard w/Limestone Mantel Fireplace & Bonus Main Fl Laundry & Mud Room. The SECOND FLR Delivers 9FT Ceilings, Huge Rooms, Primary Bedroom Retreat w/ O/L Backyard, w/ Massive W/I Closet, 5Pc Ensuite w/ Free Standing Tub, Glass Enclosed Shower & Make up Counter + 4 Other Large Bedrooms Each w/ Own W/I Closets & Minimum 3 Pc Ensuite Bath Privileges. The BASEMENT delivers 9FT Ceilings & Grand Open Space Layout w/ over 2000 SF, Large Windows & Grade Finish Allows to Easily Insert a Walk-up Feature to the Oversized Private Backyard. Ideal Home for the Large or Multi Family Looking for Grandeur & Luxury Home & Space in Prime Upscale Family Friendly Neighbourhood. Next to Beautiful Conservation Areas, Eldorado Park & Lionhead Golf Club, Scenic Trails, Top Schools & Mins to Major Shops, Dining, Rec Centres, Easy Access to Major Hwys. Truly A Home to See & Appreciate. (id:59911)
Sam Mcdadi Real Estate Inc.
393 Claremont Crescent
Oakville, Ontario
Stunning Luxury Residence on a Quiet, Tree-Lined Crescent! This exceptional family home offers 5,000+ sq. ft. of TLS on a premium 247 deep lot backing onto a greenbelt. Boasting grand scale, upscale design, & sophisticated elegance, this home features 6 beds, 5 baths, & stylish upgrades throughout. Curb appeal is enhanced w/updated stone/brickwork, covered front porch, & stone walkway. Highlights: tray/coffered ceilings in principle rooms; hardwood floors; porcelain & marble tiles; tray & coffered ceilings; pot lights; & extensive millwork enhance the homes luxurious ambiance. Home was reimagined & meticulously remodeled in 2009, adding a redesigned staircase, expanded kitchen, breakfast area, great room, primary suite, & fully finished basement (2016). Main level showcases: an open concept chefs kitchen w/granite counters, island w/prep sink, servery w/wine fridge, walk-in pantry, & premium SS appliances, spacious breakfast area w/walk-out, & great room w/gas fireplace overlooking the private rear oasis; a formal dining room w/coffered ceiling; a private office; elegant powder room; & large laundry/mudroom with laundry chute, garage access & side entry. Upper level offers: a sunlit landing w/skylight, hardwood floors, & five beds including: a serene primary suite w/ tray ceiling, custom walk-in closet w/laundry chute, & spa-like 5-piece ensuite w/heated floors, freestanding tub, & oversized glass shower; bed 2 w/an ensuite; beds 3, 4 & 5 share the 5-piece main bath. Lower level features: a large 6th bed; expansive recreation room w/projector/screen w/built-in sound theatre zone; games zone; a stylish 3-piece bath; & a spacious utility/storage room. Outside, enjoy the pro-landscaped rear retreat w/a large concrete patio ideal for lounging & alfresco dining, a gazebo & above ground garden irrigation. Southeast Oakville location near desired schools, trails, local transit/GO station, lake, harbour, shops, restaurants & the charm of the community lifestyle. (id:59911)
RE/MAX Aboutowne Realty Corp.
64 Tabaret Crescent
Oshawa, Ontario
Stunning 2 Bedroom Townhouse Great For Young Professionals Or Small Family! Warm And Welcoming Open Concept Floor Plan Perfect For Entertaining. Access To Balcony Off Of The Family Room Great For Enjoying Summer Days And Bbq. Bedroom Level Laundry Is Super Convenient. Interior Access To Large Garage - Great For Parking And Additional Storage! Minutes From The Brand New Costco, Amazing Shops, Restaurants, Schools, Parks, 407 And More! (id:59911)
RE/MAX Crossroads Realty Inc.
1701 - 28 Wellesley Street E
Toronto, Ontario
"Beautiful Studio" Cresford 5 Star Condo Living With Excellent Condition. Located Heart Of Downtown Near Yonge And Wellesley. Steps To Wellesley Subway Station, Universities, Colleges And Shopping. Hotel-Inspired Amenities With Outdoor Party & Bbq Area Fully-Equipped Gym & 24-Hr Concierge. Close To Subway (Wellesley), Bloor, Ut, Ryerson, University Health Network (Hospitals), Culture & Entertainment District. (id:59911)
Homelife New World Realty Inc.
4430 Harvester Road
Burlington, Ontario
GE1 Zoned 6000 sq. ft. building with two tenants with 3000 sq. ft. each. Tenant A Enterprise Car Rental paying $69,000.00 per year net till September 30,2027 with no further options to renew. Enterprise may do a early renewal if purchaser wants an extremely good Tenant otherwise vacant possession of the unit (Enterprise) would be October 1st 2027. Tenant B is paying $63,800/2025, $65,550/2026, $67,500.00/2027 net plus $5.00 T.M.I.. Tenant B has an option to renew for 1- 3 year term at negotiated rates. On a month to month bases Tenant A is paying $24,000 per year for 90% of the rear compound. Net income for 2024 is $156,800.00 (id:59911)
Martel Commercial Realty Inc.
1134 Cannon Street E
Hamilton, Ontario
Freestanding Auto Body Shop with Residential Unit Prime Hamilton Location! This versatile 2,700 sq. ft. freestanding commercial building is an incredible opportunity for automotive professionals, business owners, or investors looking for a high-visibility location at Cannon Street and Balmoral Avenue North. Situated on a high-traffic corner lot with 106 feet of frontage, this C2-zoned property offers excellent exposure and accessibility. The main floor commercial space spans approximately 1,700 sq. ft. and boasts 16-foot ceilings, providing ample workspace for a variety of automotive or commercial uses. The shop features three bay doorstwo at the front facing Cannon Street and one on the sideensuring easy access and efficient operations. Included in the sale are three hoists, making this a turnkey opportunity for an auto-related business. Adding to the propertys value, the upper-level residential unit is approximately 1,000 sq. ft. and includes two bedrooms, a kitchen, a family room, and a separate entrance, making it ideal for rental income or convenient on-site living. Additionally, an empty lot beside the building provides abundant parking, further enhancing the functionality of this unique property. Whether you're looking to operate your own business, lease out a move-in-ready commercial space, or invest in a high-demand area, this property checks all the boxes. (id:59911)
RE/MAX Real Estate Centre Inc.
5 Callahan Road
Markham, Ontario
Welcome to your dream home in the heart of prestigious Unionville! This stunning 4,300 total sq.ft. custom-built home was designed with warmth, elegance, and comfort in mind no detail was overlooked. Step inside and feel the charm of gleaming oak hardwood floors and rich poplar paneling that add character to the family and dining rooms. The heart of the home is the open-concept kitchen, perfect for gathering with family and friends. Whether you're hosting a dinner party or enjoying a quiet morning coffee, you'll love the cozy gas fireplace, oversized center island, walk-in pantry, and high-end appliances including a Sub-Zero fridge, double oven, Viking stove, and warming drawer. The backyard is your private oasis, beautifully landscaped with stunning stonework, a tranquil Zen garden, and an inviting inground saltwater Roman pool the perfect retreat to relax and unwind. Upstairs, the primary suite is your own private escape, featuring two walk-in closets and a spa-like ensuite designed for ultimate relaxation. The fully renovated basement offers even more space to enjoy, with a home gym, recreation room, wet bar, and cozy family room perfect for movie nights or entertaining guests. This home is truly special, blending luxury with comfort in a way that feels just right. Don't miss the chance to make it yours! (id:59911)
Homepin Realty Inc.
1655 Emberton Way
Innisfil, Ontario
This incredible home sits on a premium ravine lot with over 3,500 sqft above grade - and it's only 6 years old. The oversized living and dining rooms lead into a chef's dream kitchen, featuring quartz countertops wrapping around the space and a massive island, perfect for cooking or hosting guests. Plus, there are two office spaces for ultimate flexibility - whether you need a home office, playroom, or family room, the choice is yours.The primary bedroom is LARGE and unlike anything you've seen. It features a room-sized walk-in closet, offering an abundance of storage space. All 4 bedrooms offer direct access to full bathrooms, combining luxury with practicality.The walk-out basement offers additional potential, with a spacious layout overlooking the ravine. Whether you want an entertainment space, gym, extra living area, or an in-law suite, the possibilities are endless. Wake up to a breathtaking view of the ravine and enjoy every moment in this one-of-a-kind property. Conveniently located near your favorite stores, schools, and amenities, this home checks all the boxes for privacy, comfort, and convenience.Extras: (id:59911)
Right At Home Realty
Lot66 Camden Crossing
Richmond Hill, Ontario
Exceptional home located at Leslie & 19th, one of Richmond Hill's most future vibrant and prosperous location. This Legacy 8 model, built by reputable Starlane, masterfully blended contemporary design with classic touches, sits on a generous 42X106 west facing lot, offers a massive 3,862 SF above ground plus an unfinished basement. Featuring 5 beds, 4.5 baths, all bedrooms have ensuite or semi-ensuite, 10' ceiling on main, 9' on upper, stone front. Close to Costco, 404, shops, parks, highly ranked Richmond Green S.S. and more. Assignment sale, expected occupancy May 21, 2026. (id:59911)
Bay Street Group Inc.




