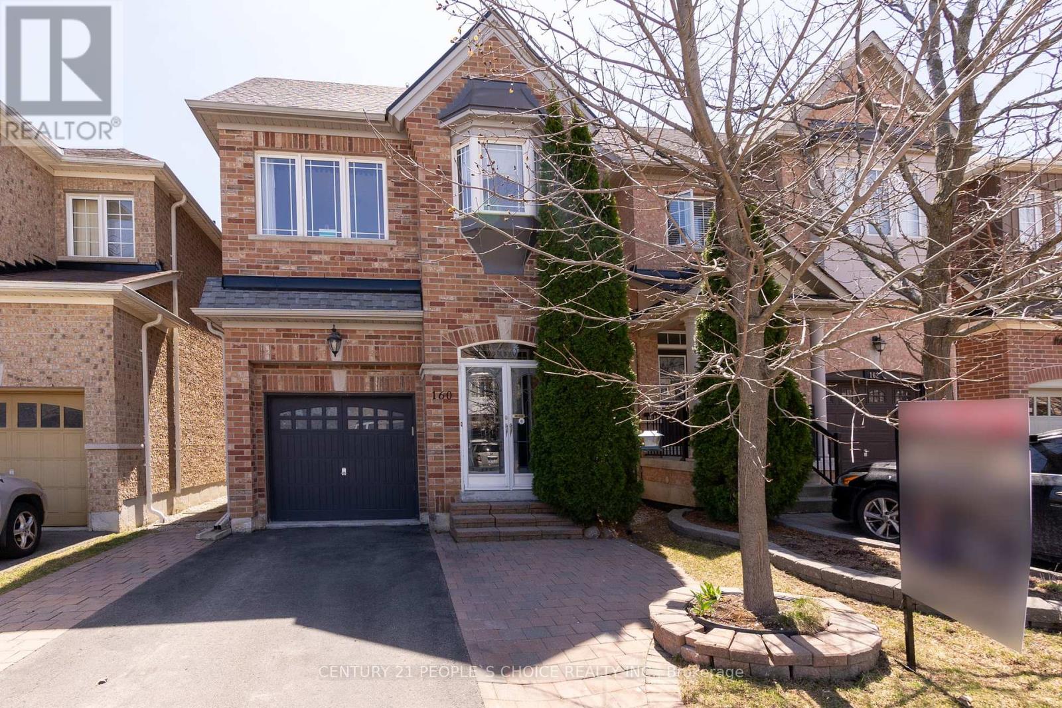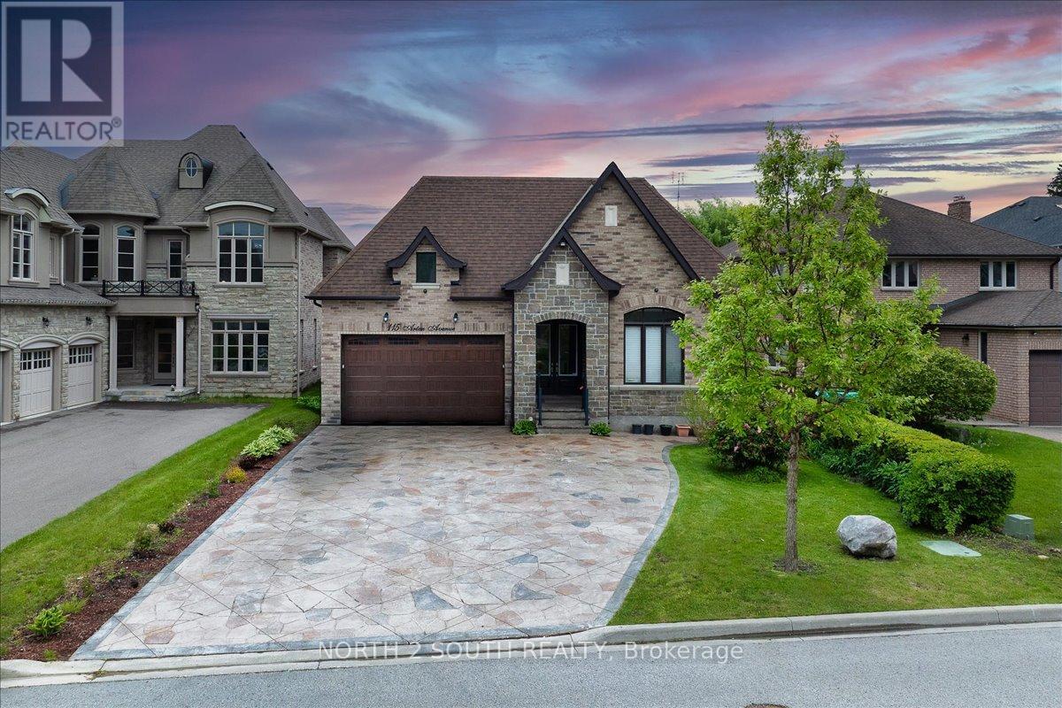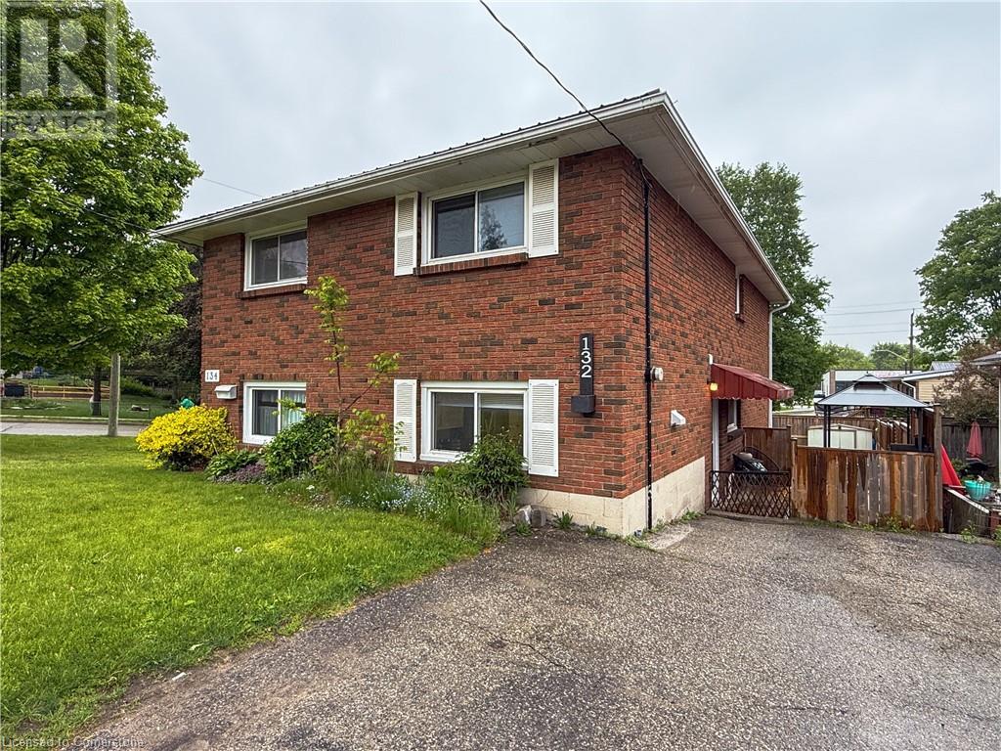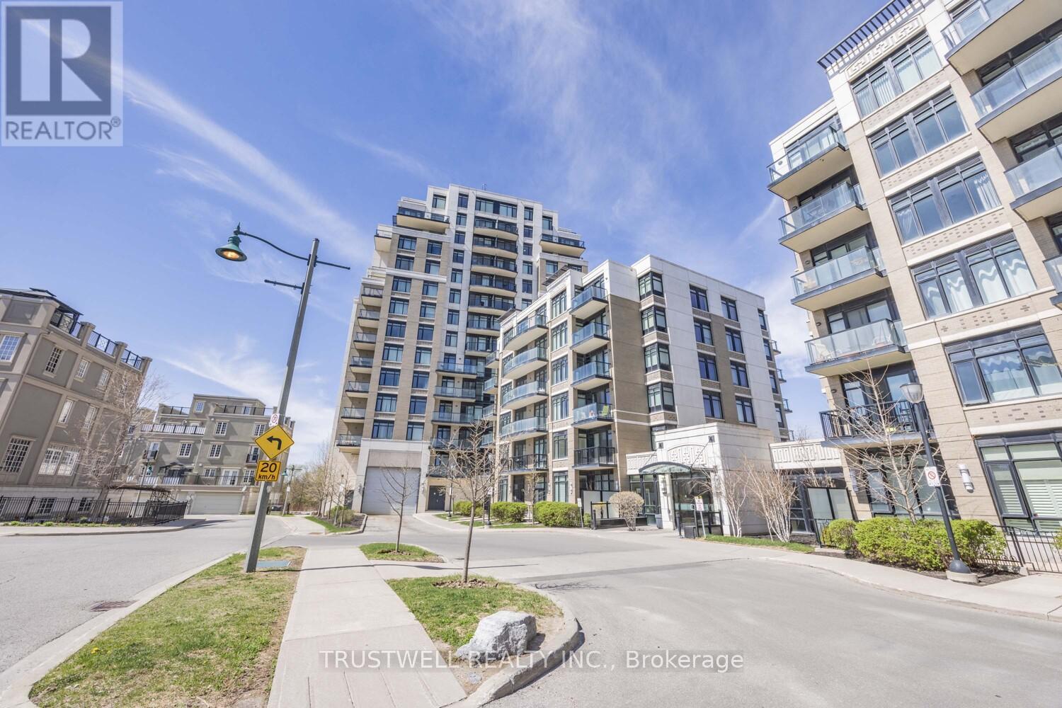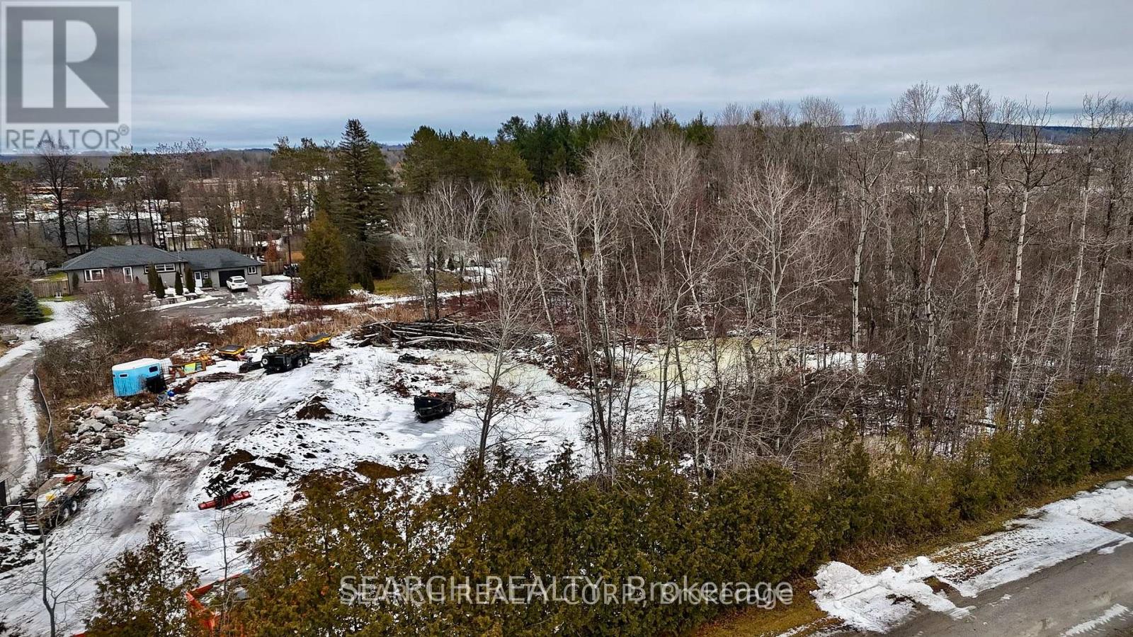420 - 375 Sea Ray Avenue
Innisfil, Ontario
Welcome To The Aquarius At Friday Harbour - Resort Living Like You Have Always Wanted. This Fourth Floor Unit Will Exceed All Your Expectations. Discover 600 Acres Of Natural Landscapes Fused With Urban Amenities. Four Season Resort With Year-Round Activities. Exclusive Homeowner Beach Club, Pool & Gym. Grocery Stores, LCBO, Starbucks, Restaurants. Tennis Court. Steps To The Boardwalk, Shops, Restaurants, Golf At The Nest, Walk/Hike The 200 Acre Preserve, Boating/Canoeing, Etc. **Fully furnished** (id:59911)
Grange Hall Realty Inc.
160 Carrier Crescent
Vaughan, Ontario
Nestled in one of the most desirable neighborhoods, this stunning 4-bedroom home offers a perfect blend of elegance, comfort, and functionality. From the moment you step inside, you'll be impressed by the gleaming hardwood floors, thoughtfully designed layout, and the care that has gone into maintaining every inch of this beautiful property. The spacious main level is perfect for both everyday living and entertaining, while the upper level features four generously sized bedrooms, ideal for growing families or those in need of extra space. The finished basement provides additional living space that can serve as a recreation room, home office, gym, or guest suite. Located in a family-friendly community close to schools, parks, shopping, and transit, this is a rare opportunity to own a truly move-in ready home in a sought-after location. Don't miss your chance to make 160 Carrier Crescent your new address! ** This is a linked property.** (id:59911)
Century 21 People's Choice Realty Inc.
115 Arten Avenue
Richmond Hill, Ontario
Welcome to 115 Arten Ave, a beautifully upgraded luxury bungalow offering over 3,300 sq. ft. of finished living space on a premium 51.54 ft x 179.92 ft lot (approx. 6,880 sq. ft.), ideal for multi-generational families, professionals, or investors. This spacious 6-room, 4-bath home sits on a professionally landscaped property featuring $60K in interlock, mature cherry trees, and an organic garden. The main floor boasts 10-ft ceilings, crown molding, tall doors, and an open concept layout. The chefs kitchen showcases quartz and granite countertops, waterfall backsplash, 2022 appliances, and a large island. The luxurious primary suite includes a walk-in closet and a 5-piece ensuite. Two additional bedrooms share a Jack & Jill bathroom, with a powder room for guests. The finished basement features 2 large bedrooms, a 4-piece bath, hair salon setup, and two private entrances (garage + side), making it perfect for income or in-law use. Additional features: Wood garage doors, Gas BBQ line on covered porch, Stone fireplace, Crawlspace with ample storage, Custom built-in closets, Double car garage with shelving. (id:59911)
North 2 South Realty
42 Lamp Crescent
Vaughan, Ontario
Welcome to this gorgeous and spacious 4-bedroom detached home for lease, perfectly nestled in the heart of West Woodbridge - an ideal spot for growing families! Bright and airy layout with generous living space. Double car garage + 2 exclusive parking spots on the private drive way. Main floor laundry, Fabulous backyard retreat. Located in a friendly, family-oriented neighborhood, Walking distance to schools, parks, grocery stores, convenience shops and public transit. Just 5 minutes to Hwy 427 & 407 - a commuters dream! Close proximity to everyday amenities, Peaceful yet centrally located. Don't miss your chance to live in one of Vaughan's most desirable communities. (Please note: Basement is not included in the lease) (id:59911)
Homelife Landmark Realty Inc.
36 King Street
East Gwillimbury, Ontario
If a home could talk, this one would say, "Welcome, come on in, sit down - I have so many stories to tell you". This charming gem is more than just a house - it's a feeling. From the moment you step onto the full wraparound porch, you'll sense the warmth, love, and care poured into every inch of this beautifully restored home. Inside, rich details and quality finishes blend timeless character with modern comfort, creating spaces that invite you to slow down and stay awhile. Step outside to your own private sanctuary - an expansive yard with no homes behind, perfect for lazy summer afternoons, family gatherings, or quiet evenings around the fire pit under the stars. For those needing more than just storage, the oversized 30 x 22 ft detached garage is a dream come true. Whether you are a hobbyist, contractor, or collector, this space is workshop-ready with room to spare, plus a bonus loft space that is bright and airy, just waiting to become your studio, a teenage hangout, guest retreat, or creative escape. Fantastic location, a quick walk to Mount Albert's Centre Street, and a short drive to the EG Go Station, HWY 404 and Newmarket. This home is more than a place to live, it's a place to love. It's held a lifetime of memories, and it's ready to begin the next one with you. (id:59911)
Lander Realty Inc.
132 King Hiram Street
Ingersoll, Ontario
Tucked into a quiet, family-friendly neighborhood in Ingersoll this solid 2 storey red brick semi detached 2 bedroom, 2 bathroom home is walking distance to the downtown core. This home is ideal for any first time home buyers, investors looking to add to their portfolio or retiree looking to downsize. The outside of the home is landscaped and has a private deck & fenced yard. The basement is partially finished with laundry, storage, utility room and family room with walk-up to the rear yard. The main floor has been updated top to bottom, Kitchen features quartz countertops and stainless steel appliances, with half bathroom. Living room with bay window, luxury vinyl plank flooring and room enough for a home office. The luxury vinyl plank floors continue upstairs into the master bedroom, hallway and second bedroom. This home is affordable and move in ready. Book your showing today. (id:59911)
Progressive Realty Group Inc.
366 Doak Lane
Newmarket, Ontario
Spacious Freehold Townhouse Backing onto a Ravine. In Highly Sought-After Neighbourhood, Fabulous Open Concept Layout, Upgraded Kitchen With Stainless Steel Appliances & Granite Counters, Gleaming Hardwood Floors, Backing On To Open Space With Breathtaking Views, Master Features 4-Piece Ensuite & Walk-In Closet, Finished Basement, Conveniently Located Close To Transit & All Amenities! (id:59911)
Right At Home Realty
731 Elmer Hutton Street
Cobourg, Ontario
Welcome to, 731 Elmer Hutton, your next chapter in comfort and convenience with this beautifully designed modern bungalow townhouse, thoughtfully crafted for easy, accessible living. Located in a quiet, well-maintained New Amherst community, this single-level home offers a perfect blend of style, functionality, and low-maintenance living tailored for busy professionals, retirees, or anyone looking to simplify their lifestyle, this home offers all the benefits of modern design without the upkeep. Step inside to an open-concept floor plan featuring wide hallways, 10 ft. high ceilings, and abundant natural light. The spacious living area flows seamlessly into a modern kitchen, complete with beautiful stone countertops, stainless steel appliances, soft-close cabinetry, and an oversized island ideal for entertaining or casual dining. Enjoy the ease of main-floor living with a large primary suite that includes a walk-in closet and a luxurious, en-suite bathroom with a large walk-in shower. A second bedroom provides ample space for guests or a home office. Enjoy the convenience of main-floor laundry and direct access to an attached garage. The basement is finished with a spacious 3rd bedroom, large L-shaped recreation room, a full bathroom, plus ample storage rooms in addition. Outside, relax on your private deck or take a short stroll to nearby walking trails, parks, and community amenities. With minimal upkeep, and a welcoming neighbourhood atmosphere, this home is perfect for those seeking a safe, serene, and stylish lifestyle. Just move in and enjoy! (id:59911)
Royal LePage Frank Real Estate
1207 - 151 Upper Duke Crescent
Markham, Ontario
Discover comfort and convenience in this thoughtfully designed one-bedroom suite at The Verdale, located in the vibrant, Downtown Markham. Featuring soaring 9-foot ceilings and approximately 590 sq. ft. of well-planned, open-concept living space, this unit is both functional and inviting. The full-sized kitchen is ideal for daily living and entertaining, offering extended cabinetry, ample granite countertop space, a breakfast bar, and sleek stainless steel appliances. It seamlessly flows into the dining and living area, which opens to a private balcony with a clear southeast view-perfect for soaking in natural light. Enjoy a full range of premium amenities including 24-hour security, an indoor swimming pool, sauna, fully equipped gym, party room, theatre room, games room, outdoor patio with BBQ area, visitor parking, and guest suites. Live steps away from everything you need-shops, grocery stores, top restaurants, Viva & Unionville GO Transit, Highway 407, Main Street Unionville, York University's Markham Campus, the YMCA, and more. (id:59911)
Trustwell Realty Inc.
3180 Kirby Road
Vaughan, Ontario
LOCATION LOCATION LOCATION...This property presents a rare opportunity for real estate developers and investors seeking a well-located, mixed-zoning parcel within the Official Plan. The site benefits from easy access to Highway 400, providing superior connectivity to major transit routes. The property is ideally situated with 322.50 feet of frontage and is surrounded by numerous amenities, including the state-of-the-art 550,000 square-foot Walmart distribution center. The sites mixed zoning includes residential, agricultural, and future employment designations, offering flexibility for a range of development uses. With its prime location and zoning, this site offers significant potential for growth and is poised to be a key addition to any portfolio looking to capitalize on the ongoing expansion of Vaughan. Buyer/Buyer Agent due own due diligence on zoning, size, taxes, etc. Property, buildings and structures on the property are being sold "As Is Where Is Condition". Lot size as per Mpac 10.02 Acres. Survey available. (id:59911)
Venture Real Estate Corp.
20036 Highway 11
King, Ontario
Build Your Dream Home with a large outdoor Pool, landscaping to your Heart's content and Enjoy Living in this Natural Forest environment of 5+ Acres. There are three fabulous homes located in front of and to the side of the Property. Private Drive to Your Door and so Many Other Benefits of Private Country Estate Life. (id:59911)
Search Realty
20036 Highway 11
King, Ontario
Build Your Dream Home with a large outdoor Pool, landscaping to your Heart's content and Enjoy Living in this Natural Forest environment of 5+ Acres. There are three fabulous homes located in front of and to the side of the Property. Private Drive to Your Door and so Many Other Benefits of Private Country Estate Life. (id:59911)
Search Realty

