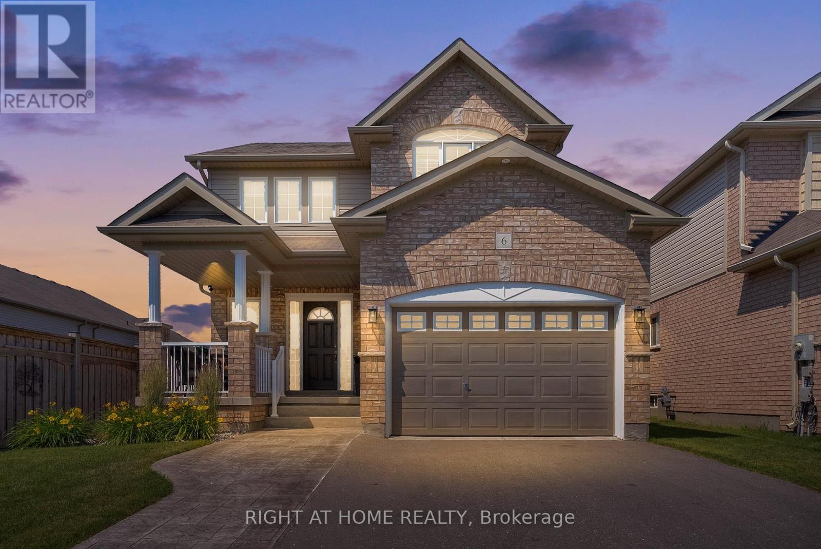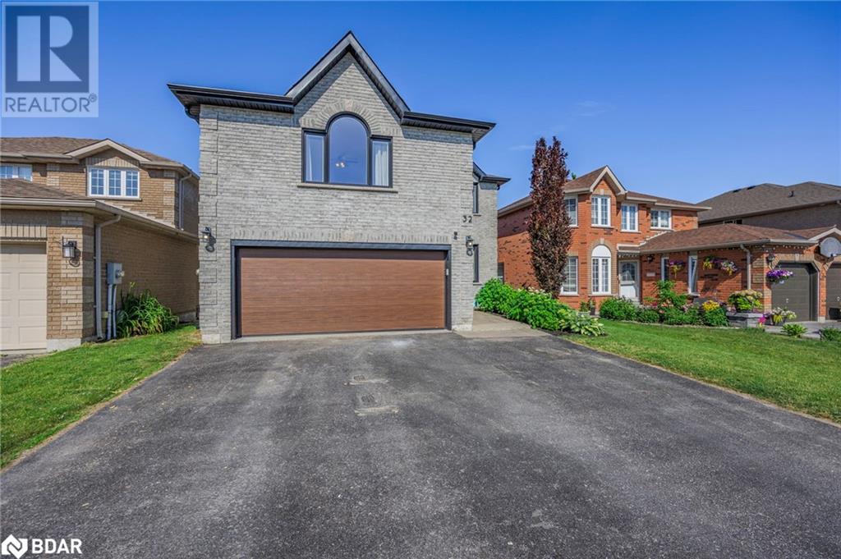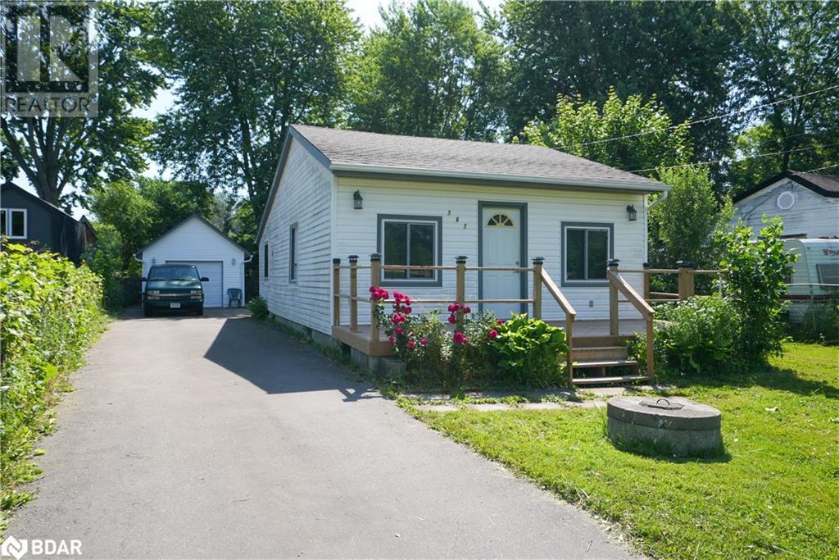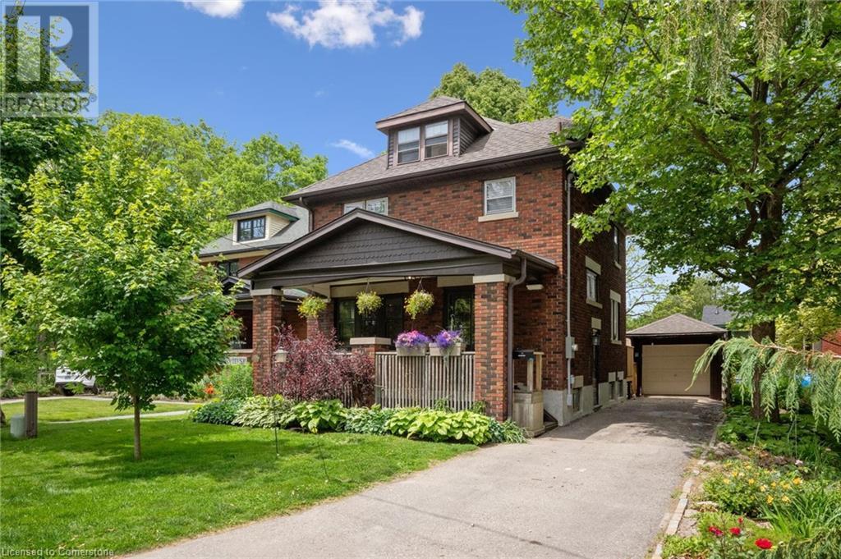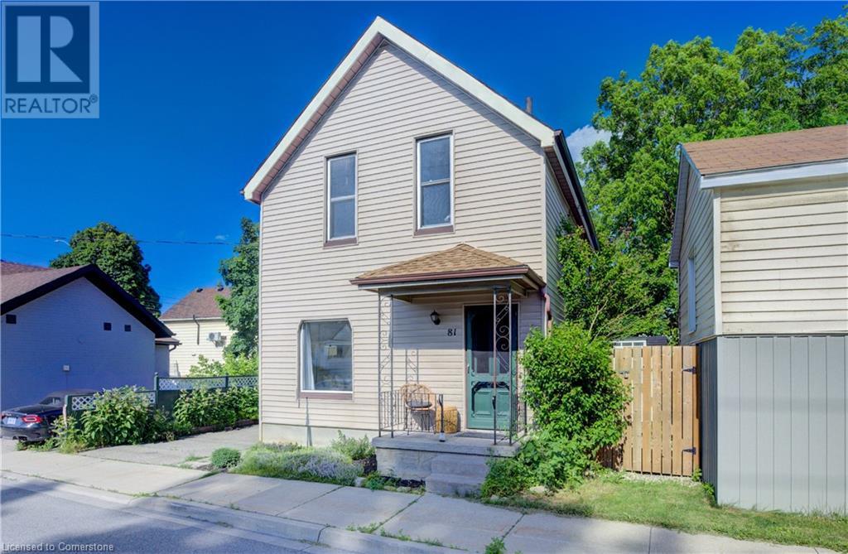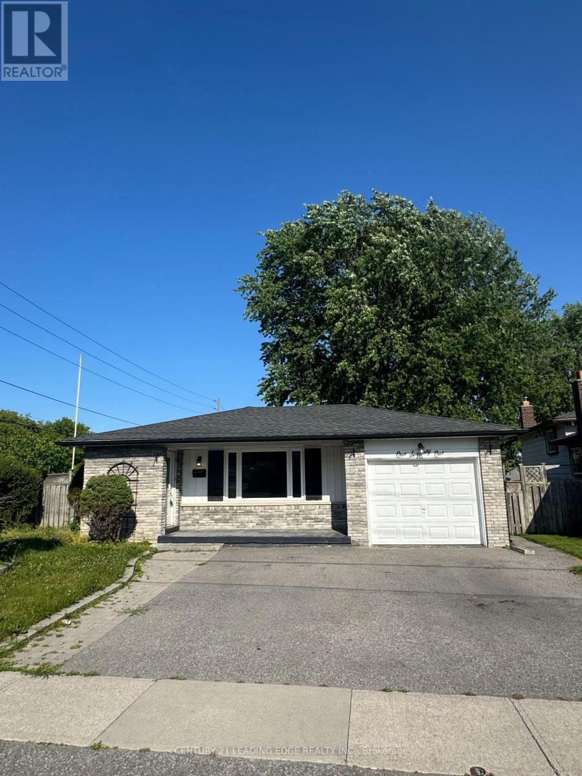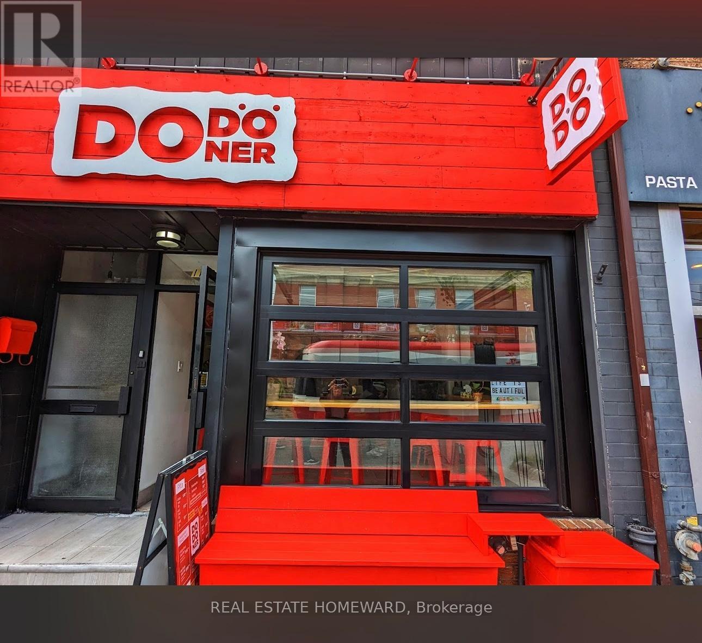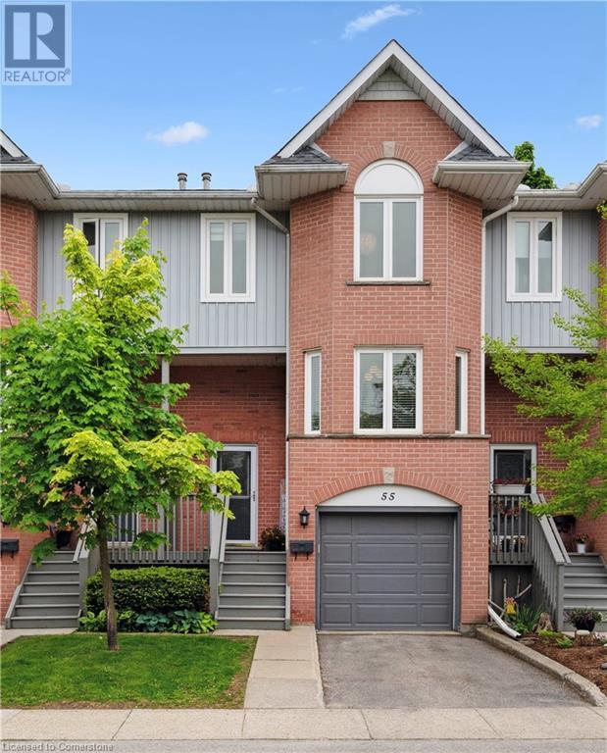288 Steeles Line
Severn, Ontario
STUNNING NEARLY 50 ACRE PROPERTY WITH BUSINESS AND IN LAW POTENTIAL! Offers the perfect blend of privacy, convenient location, and spacious multi-generational living. Enjoy over 3500 sqft of living space on one level, 5 bedrooms and 3 baths, thoughtfully updated providing modern comfort with ample room for family and entertaining, bring the animals too! The home is designed with two distinct wings. One wing features its own private entrance, large windows, and in-floor heating. It includes 2 bedrooms, 1 bathroom, and a family room with a loft space that could be finished for even more living space or another bedroom. The core of the home hosts an open-concept kitchen with walkout to the courtyard, formal dining, living, and family room. The second wing has 3 bedrooms, including an expansive primary suite with large walk in closet, and luxurious ensuite featuring a free standing soaker tub, walk-in glass shower, and his/her sinks. The sprawling property includes a newly built 80' x 40' shop with in-floor heating, 20' ceilings, and three oversized automatic garage doors, providing excellent income potential. Above the shop a large mezzanine offers space for a gym, office, or business space, while the outside lean-to provides additional storage. In addition to the large shop, there are two more out buildings: a 40' x 64' pole barn with updated electrical and plumbing, and a 20' x 20' workshop with electricity closer to the home. All outbuildings are on a separate well from the house and include frost-free faucets. Once a thriving tree and fruit farm, the property still boasts flourishing fruit trees and scenic trails. A pond with a foot bridge to its island is just steps from the house. Located just minutes from HWY 400, the slopes of Moonstone and a short drive to Barrie, Midland, and Orillia, this property is a rare find for those seeking privacy and potential. (id:59911)
RE/MAX Hallmark Chay Realty
1707 - 7171 Yonge Street
Markham, Ontario
World on the Yonge Luxury Condo, 2 Bedroom Corner Unit With Breathtaking Unobstructed North West View! 9 feet Ceiling, Open Concept, Modern Kitchen With Granite Counter top.Spacious and Bright Living, 1 Parking Included. Direct Indoor Access To Shops On Yonge Mall. Supermarket, Restaurants, Food Court & Much More At Your Door Step. Short Walk To TTC & Viva Bus Station. Bldg Amenities Including 24 Hrs Concierge, Indoor Swimming Pool, Gym, Sauna, Party Rm & More. Don't Miss Out! (id:59911)
Aimhome Realty Inc.
810 - 28 Interchange Way
Vaughan, Ontario
Brand New & Luxury Menkes Built, Grand Festival Tower, Spacious 2 bedroom 2 Bath ,Shanghai Model-698 sq ft, with 1 parking. Features a bright and functional open-concept layout, stone countertops, and integrated appliances. Amenities including a fully equipped fitness Gym, party lounge, BBQ terrace, and 24-hour concierge. Convivence location : Minutes walk from the VMC subway station and public transit, minutes drive to Hwy 400, Hwy 407. Close to Vaughan Mills, IKEA, Costco, restaurants, Canada's Wonderland, Theatre. Easy access to York University. Ideal for professionals, students, or new immigrants seeking upscale urban living in a vibrant and growing community. (id:59911)
Century 21 People's Choice Realty Inc.
42 Jane Street
Smithville, Ontario
Gorgeous inside and out! Enjoy this fully finished multi-generational home. So many details. Extensive/expensive landscaping and upgraded features throughout. Interlock walkway and private sitting area at front where you can relax and enjoy. Stunning back yard retreat designed for relaxing and entertaining. Enjoy. Interlock/concrete detailing, heated pool with waterfall feature. Hot tub. Large, 2 tiered composite deck and the list goes on. 3+3 bedrooms. Main floor bedroom for those that don't like a lot stairs. 3 full bathrooms. Enter into the spacious foyer. Attractive iron spindles. Open concept main floor with soaring vaulted ceiling. Stunning large customized eat-in kitchen with an abundance of cabinets. 2 pantries, huge 8'x4' island(including breakfast counter) with upgraded quartz countertop. Recycle bin. Herringbone design backsplash. Pot filler over the gas stove. B/I microwave in island. Pots & pans drawers. Frosted glass cabinet doors. New fridge 2024. Double depth cabinet over fridge. Bar sink & counter. Mini drink fridge. Walk-out to large composite deck. Living room with vaulted ceiling and gas fireplace. Large dining area. Main floor laundry room with large closet, upgraded sink and cabinets. 5 piece main bath with large vanity, upgraded countertop and 2 sinks. Private principle bedroom retreat on the 2nd floor offering a bright elegant 5 piece ensuite with large shower, stand alone soaker tub and 2 sinks. Spacious In-Law suite in the lower level with beautiful above grade windows and separate access to back yard. Offering 3 good sized bedrooms, full bathroom with large shower, spacious family room with room for a piano, open to the bright eat-in kitchen. Gas stove top. Built-in microwave. Fridge new 2024. Spacious and bright. Separate entrance from lower level to the back yard. Central vac. Enjoy. Just move in. Pool Built in 2017 per Propertyline. Rooms sizes approx./irregular. (id:59911)
Aldo Desantis Realty Inc.
6 Vetzal Court
Clarington, Ontario
Discover 6 Vetzal Court in the Sought-After Community of Courtice! This stunning, fully renovated home has been thoughtfully upgraded from top to bottom, showcasing high-quality finishes and modern design perfect for families, multi-generational living, or those seeking additional income opportunities. Featuring 4 spacious bedrooms and 5 bathrooms, including a private granny suite with its own bedroom, kitchenette, and bathroom, this home offers flexibility and privacy for extended family or guests. The main level welcomes you with an open-concept layout highlighted by premium appliances, hardwood flooring, California shutters, and a cozy gas fireplace. The updated kitchen, complete with a breakfast bar and stainless steel appliances, is ideal for family gatherings and entertaining friends. The finished basement expands your living space with a large recreation area, additional fireplace, modernized bathroom, and laundry room perfect for relaxation or play. Recent upgrades include a new furnace, instant water heater, and a whole-home water filtration system, ensuring comfort and peace of mind. Step outside to your backyard oasis, featuring extensive professional landscaping, a brand-new stand-alone sauna, and a new accessory unit perfect for guests or home office. Conveniently located just minutes from Hwy 407 and 401, parks, schools, shopping, and more, this move-in-ready home offers the best of family-friendly living. Don't miss your chance to own this beautifully updated home in a quiet, welcoming neighborhood! (id:59911)
Right At Home Realty
32 Black Willow Drive
Barrie, Ontario
*Overview* Welcome To 32 Black Willow Drive, A Beautifully Updated All-Brick Home Nestled In Desirable South-West Barrie. Offering 4+1 Bedrooms, 3.5 Bathrooms, With Room For The In-laws or Investment Potential, Combining Functionality With Style, Perfect For Multi-Generational Living. Featuring 6-Car Parking, No Sidewalk, And Backing Onto Protected Land With Gate Access, This Home is Practical & Private. *Interior* The Main Floor Features A Bright Kitchen With A New Breakfast Bar W/ Granite Counters, And Walkout To A Large Composite Deck With Glass Railings. The Living Room Boasts Built-In Cabinetry And Large Windows That Fill The Space With Natural Light. Go Upstairs To The Spacious Second Living Room Offering A Cozy Gas Fireplace. The Upper Level Hosts A Primary Suite With Fireplace, Walk-Through Closet With Custom Organizers, And A Recently Renovated Ensuite With Heated Floors. The Fully Finished Basement Features A 1-Bedroom In-Law Suite With Separate Entrance (Space For 6th Bedroom), Quartz Counters, Luxury Vinyl Plank Flooring, Gas Fireplace, Separate Laundry, New Appliances, Subfloor, And Soundproofing Throughout Including Insulated Walls And Ceilings With 8.5-Foot Ceilings Throughout Most Of The Space. *Exterior* Situated On A Quiet Street With No Sidewalk And An Interlock Entryway, The Property Features A Fully Fenced Backyard, Newer Fence (2024), Beautiful Low-Maintenance Landscaping, A 20x12 Pergola, Storage Shed, And Gate Access To Protected Land. The Driveway Offers Parking For Six Cars And An Electric Car Hookup. Additional Features Include A Gas BBQ Hookup, Fully Insulated Garage, And Striking Black Windows, Soffits, And Eavestroughs. *Noteable* In-Law Potential W/ Separate Entrance, New Basement (2023), Quartz & Granite Counters, Gas Fireplaces (2), Heated Ensuite Floors, Electric Car Hookup, Fully Insulated Garage, No Sidewalk, 6-Car Parking, Protected Land Behind, Gate Access To Trails, Composite Deck W/ Glass Railings, Pergola, Newer Fence. (id:59911)
Real Broker Ontario Ltd.
23 Curtis Way
Springwater, Ontario
TURN-KEY ESTATE LIVING WITH TIMELESS STYLE, IN-LAW CAPABILITY, & EVERYTHING YOU’VE BEEN LOOKING FOR! Sought-after estate neighbourhood, lavish finishes, in-law potential, and a fenced backyard with a hot tub - 23 Curtis Way is the total package in Stonemanor Woods! Minutes from Barrie’s shopping, dining, Georgian College, RVH, hwy access, and 9 Mile Portage Trail, with nearby parks offering tennis and pickleball courts, playgrounds, and walking trails. Curb appeal shines with a brick and stone exterior, elegant pillars, detailed trim, and a covered porch. The double garage features 16 ft ceilings, an inside entry, and a spacious 11 x 17 ft storage loft. Enjoy over 2,500 finished sq ft of carpet-free living with 9-ft ceilings, 8-ft interior doors, updated light fixtures, neutral paint tones, 7 1/2-inch baseboards, hardwood and luxury laminate flooring. The kitchen impresses with granite countertops, subway tile backsplash, Frigidaire Professional stainless steel appliances, white shaker cabinetry, and a large island with seating. The open-concept kitchen, breakfast area, and living room are made for entertaining, with vaulted ceilings, a gas fireplace, a feature wall, and a walkout. A separate formal dining room adds versatility for hosting or everyday meals. The generous primary bedroom features a walk-in closet and private 3-pc ensuite, while both of the main floor bedrooms include seamless custom blinds with built-in blackout shades. All bathrooms are finished with granite-topped vanities. The laundry room offers garage access, upper cabinetry, stone-style backsplash, a wood folding counter, and a retractable drying line. The finished basement offers in-law potential with a kitchen/bar, a rec room with surround sound and electric fireplace, two bedrooms, and a 3-pc bath. The fenced backyard includes a hot tub and comes with professional pool and landscaping drawings. Additional highlights include central vac, air exchanger, water softener, and no rental items. (id:59911)
RE/MAX Hallmark Peggy Hill Group Realty Brokerage
767 Sedore Avenue Avenue
Georgina, Ontario
OPEN HOUSE SUNDAY, JULY 6TH 2025 11AM-1PM! Welcome to Willow Beach living! Just steps from the sparkling shores of Lake Simcoe, this quaint cottage offers charm, potential, and a sought-after lakeside lifestyle. Whether you're searching for an affordable starter, a peaceful weekend retreat, or a property with future building possibilities, this one is sure to impress. Enjoy sunny mornings on the newer front deck before strolling down to the water. Inside, a large eat-in kitchen is perfect for family gatherings, while the welcoming living area is ideal for relaxing after a day at the lake. Two cozy bedrooms maximize space with a warm, inviting feel perfectly suited for restful nights and easy mornings. Outside, you'll find a 17 x 22 ft detached garage with a 40 amp panel, ready for your workshop, storage, or hobby needs. A paved driveway provides ample parking for family and friends. Set on a charming lot just moments to the beach, this property is ready for you to enjoy as is, or to dream bigger and build the cottage or home you've always wanted. Experience lakeside living in Willow Beach where your next chapter awaits. (id:59911)
Keller Williams Experience Realty Brokerage
21 Chopin Crescent
Brampton, Ontario
Lovely Detached Bungalow in South Brampton Open Concept, Home, Renovated from top to Bottom, Separate Basement apartment with 2 bedrooms sep entrance ez rental opportunity. Hardwood Floors throughout, Two separate laundry rooms, Walkout to private backyard, long driveway to accommodate 3 cars. Close to transportation, place of worship, shopping, walking distance to schools. Don't miss out on this opportunity to own this great investment property. Property is Vacant, quick closing 30-60 days. Thanks for your co-op (id:59911)
RE/MAX Real Estate Centre Inc.
20 Sandyside Crescent
Brampton, Ontario
Pride Of Ownership Exudes In This Approx 2837 Sq Ft 4 Bedroom Executive Home With 2 Bedrm finish W/O Basement,Premium Pie Shaped Lot And Backs Onto Greenbelt With Creek & pond . Open Concept, Main Floor 9' Ceilings W/Brazilian Hardwood Flooring & A Rich Toned Oak Staircase. Kit Has W/O To Concrete Deck W/Cast Iron Railings & Steel/Stone Columns. Mbr Boasts Double Door Entry, W/I Closet, Spa-Like Ens W/Corner Soaker Tub & Sep Shower. Main Floor, Laundry & Garage Access. Easy ground level cut side door entrance. ** This is a linked property.** (id:59911)
RE/MAX Paramount Realty
46 Clissold Road
Toronto, Ontario
Renovated detached home on a quiet, tree-lined street in sought-after Islington-City Centre West. Deep lot with a spacious fenced backyard and separate basement access. The main floor features hardwood flooring, a bright living room, dining room, home office, updated kitchen with new LG stainless steel appliances, and a modern 3-pc bath. Upstairs offers two bedrooms with new carpet. The lower level includes two additional bedrooms, a 3-pc bath, rec room, and laundry/storage - ideal for extended family, guests, or flexible living space. New A/C, updated flooring and new LG washer and dryer. 2-car driveway. Just a 2-minute walk to Islington Station and close to Sherway Gardens, top schools, parks, and more. (id:59911)
Right At Home Realty
19 - 68 First Street
Orangeville, Ontario
**End Unit** One Year New, Townhouse with Rec Room in Basement, All Brick/Stone, 3 Stories Freehold Townhouse in the highly prestigious New Sub-Division of Orangeville. Large Family Room & good sized bedrooms. Access to Built-in Garage and Walk-Out to the Private Backyard ( No Houses Behind ). S/S Appliances, Filled With Sunlight ( East/ West directions ). Looks Grand Size. **EXTRAS** S/S Fridge, S/S Stove, Hood Fan, S/S Dishwasher, White Washer and Dryer. Central Air Conditioner & Furnace. Ensuite, Closet and W/O to the Backyard. (id:59911)
Circle Real Estate
180 David Street
Kitchener, Ontario
Nestled in the sought-after Victoria Park neighbourhood, this all-brick century home seamlessly blends timeless character with extensive modern updates. This lovingly maintained property boasts a fully renovated kitchen with new windows, a remodeled bathroom, and major mechanical upgrades - including a NEWER FURNACE and UPGRADED ELECTRICAL (200 amp service with 60 amp garage subpanel). Recently REBUILT DETACHED GARAGE (15'11 x 10'1) with newer insulated door, opener, and remotes, ensuring convenience and security. With three spacious bedrooms plus a finished attic (with brand new carpeting) — ideal as a home office, guest space, or playroom — there’s plenty of room for your family to grow. The partially finished BASEMENT WITH SEPARATE SIDE ENTRANCE, offers incredible potential for future development or an in-law suite. Step outside to discover convenient PARKING FOR 4 CARS in tandem and 2 new insulated exterior doors that enhance energy efficiency. You're just steps from the scenic Iron Horse Trail and a short walk to downtown shops, dining, and transit — all while enjoying the peace and community feel of a historic neighbourhood. Don’t miss your chance to own a piece of local history in one of the city’s most desirable areas, offering a perfect combination of charm, space, and modern convenience. (id:59911)
Royal LePage Wolle Realty
81 George Street N
Cambridge, Ontario
A genuinely charming Cambridge home, steps from the Grand River, with a bonus of R5 Zoning. Experience the perfect blend of historic allure and modern amenities at 81 George St N, a beautiful 3-bedroom, 2-bath detached home nestled in the heart of West Galts thriving core. This unique property boasts sought-after R5 zoning, offering incredible flexibility for homeowners and investors alike, whether you envision a stylish urban residence, a home-based business, or an income-generating rental. Step inside to discover a home that seamlessly combines character and contemporary updates. Original hardwood floors, soaring ceilings, and exquisite woodwork create a warm, inviting ambiance, while fresh paint gives the space a bright and refreshed feel. The newly renovated kitchen is stylish and functional, perfect for preparing meals and entertaining. Upstairs, an additional 3-piece washroom and plush new carpeting bring comfort and sophistication to the living space. Located just one block from a canoe launch into the Grand River and a short 10-minute walk to the lively Gaslight District, this home offers the best of downtown living. Enjoy an incredibly walkable lifestyle with shops, restaurants, and entertainment at your doorstep, plus a grocery store just minutes away for ultimate convenience. Nature enthusiasts will appreciate the nearby conservation area with scenic riverfront trails, providing a peaceful escape right in the city. Across the street, Dickson Park hosts vibrant community events, including Fest2Fall, adding to the neighborhood's charm and appeal. With strong investment potential in a rapidly growing area, this is an exceptional opportunity to own a piece of Cambridge's historic yet evolving downtown. Whether you're looking for a place to call home or a strategic real estate investment, 81 George Street North is a rare find. Come and see firsthand all the possibilities this property has to offer! (id:59911)
RE/MAX Icon Realty
82 Ellesmere Street
Richmond Hill, Ontario
Great Location; Yonge/16th, Big Lot size: 23.37 by 113.30 Feet; Yonge/16th, Great In-law Suite with walk up basement with Seperate Entrance, Great end unit freehold townhouse, New windows (front windows, Main and 2nd. floor, Dec.2024), Potlights(Dec. 2024) , New Isulation in Attic(2022), Rental Hot Water Tank(2022, $35-$40/month), New Garage door with remotes(2022) Furnace(2021), Air Condition in working condition, parquet Flooring in first and second floor(original) , Laminate Flooring in basement(2018), Beautiful landscaping: front and back yard all around(2015), Two washer & Dryer(one 2017 at 2nd floor and two original washer & Dryer in basement with working condition, Two detached car garage + one private parking drive space in front of Garage door, Fireplace in family room is gas and in as is condition, Freshly painted, two kitchens ,High Ceiling basement apartment with separate entrance and fully renovated, All blinds and curtains are included( in as is condition), all other fixtures are included, Richmond Hill Subway is coming soon, Possession is immediately; Central vacuum with all attachments; Quite Neighbors, walking distance to all shopping centres; Close to Yonge Street and all amenities, Restaurants, Shops, Hilcrest mall, Cineplex Movie Theatre, TRT, Viva, and Go station Hub; Very High rated schools(elementary and High schools); Great Rental and Investment property, House is vacant and you can occupy immediately;Great Free hold Townhouse, the same as Semi Detached 2-storey House; Location!!; Yonge Street and HWY 7 and 16th; End unit free hold townhouse, no maintenance Fee!; Great property for Investment: The Richmond Hill Subway from Finch Station along Yonge Street to the North is coming Soon!; (id:59911)
Homelife Golconda Realty Inc.
904 - 185 Deerfield Road
Newmarket, Ontario
Start experiencing luxury living at The Davis Condos, in sought-after neighbourhood! Enjoy unparalleled convenience with Upper Canada Mall steps away and historic Main Street only minutes away from your doorstep. Benefit from top facilities and nearby hiking and biking trails at Mabel Davis Conservation Area. Easy access to Hwy 404 and a 5-minute drive to the GO Station. This brand-new, functional 3-bedroom, 2-bathroom unit features a wraparound balcony with stunning southwest exposure. Enjoy the most gorgeous view from the 9th-floor to the beautiful park all year round. The building offers top-notch amenities, including a high-end gym, elegant party and meeting rooms, visitor parking, a professional concierge, and a rooftop perfect for BBQs and relaxation. Includes 1 parking spot and locker. Embrace lifestyle of luxury and comfort! Start with this prime asset offering immediate cash flow, currently occupied by a reliable AAA tenant paying excellent rent. Don't miss out! (id:59911)
RE/MAX One Realty
Right At Home Realty
187 Wilkins Crescent
Clarington, Ontario
Welcome to 187 Wilkins Crescent a beautiful family home on an impressive 175 foot deep lot and 2,543 sq.ft. of living space! Step inside to a bright, open-concept main floor featuring a formal living and dining room, leading to a modern kitchen equipped with stainless steel appliances. The kitchen seamlessly overlooks a sun-filled family room and breakfast area, with a walkout to a newly renovated two-tiered deck and expansive backyard perfect for entertaining or relaxing in the serenity of nature Upstairs, You'll Find Three Generously Sized Bedrooms, Including A Primary Bedroom Retreat With 5-Piece Ensuite Complete With A Freestanding Soaker Tub And An Enclosed Shower. The home also boasts all 3 recently renovated washrooms, designed with both elegance and functionality in mind. The finished basement provides additional living space with a cozy second gas fireplace ideal for family movie nights or quiet retreats and adequate space for gym and office ideal for work-from-home lifestyles and personal wellness. Additional highlights include a 1.5-car garage, a wide driveway with ample parking. Conveniently located steps away from top-rated catholic and public schools, parks, scenic ravines, minutes to Highway 401, and a wide range of amenities. Dont miss this incredible opportunity to make this wonderful house your home! (id:59911)
RE/MAX Metropolis Realty
171 Phillip Murray Avenue
Oshawa, Ontario
Welcome to this Versatile 4 Level Backsplit Situated on a Massive Corner Lot. Perfect For Multi-Generational Living Or Investment Opportunities w Ample Driveway and Garage Space. Enjoy a Functional Open Concept Floorplan Featuring Chef's Kitchen equipped with Stainless Steel Appliances. Tons of Natural Light throughout Main Floor w Combined Living and Dining Room and 3 Spacious Bedrooms. Live Up/Down And Cut Mortgage In Half w Separate Entrance To Basement Apartment which is Perfect for In-Laws or Additional Rental Income. Rare 2 Bedroom Multi-Level Lower Suite offers an Oversized Kitchen and Living Space w Huge Above Ground Windows. Enjoy your Private Fenced Backyard sitting on 100ft Deep Corner Lot. Take Advantage of this Ideal Location Just Minutes To Lake Ontario, Parks, Schools, Highway 401 And Oshawa Go Station. With No Rental Items, This Home is a Must See! Book your Showing Today! (id:59911)
Century 21 Leading Edge Realty Inc.
#401 - 128 Fairview Mall Drive
Toronto, Ontario
Move-In Ready Condo In An Excellent Location! Don Mills Subway Station & Fairview Mall At Your Doorstep An Located Right Off The Dvp/401/404. This Beautiful 639 Sq Ft Unit With 9ft Ceiling Comes Equipped With Upgraded Kitchen & Bath Options & New Ss Kitchen Appliances. Included In The Lease Price Is 1 Parking Spot And Locker (id:59911)
Homelife/future Realty Inc.
1132 Queen Street W
Toronto, Ontario
Business for Sale DoDoner on Queen WestLooking to own a thriving, authentic doner business in Torontos vibrant Queen West neighbourhood? DoDoner is your opportunity to step into a successful, non-franchised restaurant known for its bold flavours and premium, handmade ingredients.DoDoner specializes in real, artisanal doner, and also offers customer favourites like handcrafted popcorn chicken, fresh falafel, and house-made appetizersall paired with our signature sauces and hand-cut fries. Its the only artisanal doner destination on Queen West, ideal for dine-in, takeout, or delivery.This turn-key operation boasts exceptional sales well above industry averages with a strong net operating income, even after owner salaries. The sale includes an attractive lease, brand new leasehold improvements with a 12 foot hood, dedicated parking spot, and laneway access for deliveries.This is a rare chance to own a standout, independent culinary business in one of Torontos busiest dining corridors and late night entertainment area only a few doors from the famous Drake Hotel. Serious inquiries only. Please do not go direct or speak with staff or ownership. (id:59911)
Real Estate Homeward
241 Hounslow Avenue
Toronto, Ontario
Welcome to a world of practicality & elegance at 241 Hounslow Ave! Situated on a 57.37 x 132 ft lot, this stunning home comes notably equipped with a large interior layout, spacious principal rooms, south-facing backyard, and abundant parking space. Enter to find a beautiful main floor that includes living & dining rooms with wainscoting and moulded ceilings, a large eat-in kitchen with built-in stainless steel appliances, center island & granite counters, breakfast area with a gorgeous bay window, and walk-out to the deck and magnificent backyard. The family room is a lovely space for gatherings, with a cozy fireplace & built-in speakers; and further, discover the main floor office, with a sublime coffered ceiling, wainscoting, bay window, and French door. Upstairs, the home boasts four generously-sized bedrooms, each with an ensuite; including the magnificent primary with a large walk-in closet, lavish 6-piece ensuite & vaulted ceiling. Descend to the finished basement, complete with a recreation room with a wet bar area & center island, fireplace, and walk-up, and an additional bedroom! Hardwood floors grace the home throughout, with more features including 2 laundry rooms (second & basement), a second floor skylight, and a large storage closet on main. Outside, a separate, detached garage behind the fenced backyard provides highly useful, extra storage space, or additional room for parking. Enjoy all the great luxuries and exquisite living space this home has to offer. (id:59911)
Royal LePage Terrequity Confidence Realty
3511 - 100 Dalhousie Street
Toronto, Ontario
Welcome To Social By Pemberton Group, A 52 Storey High-Rise Tower w/Luxurious Finishes & Breathtaking Views In The Heart of Toronto, Corner of Dundas & Church St. Steps To Public Transit, Boutique Shops, Restaurants, University & Cinemas! 14,000 Sq Ft of Indoor & Outdoor Amenities Include: Fitness Centre, Yoga Room, Steam Room, Sauna, Party Room, Barbeques & More! Unit Features 2 Bed, 2 Bath w/Balcony. West Exposure higher floor unit 3511, Locker Included. Priced For Quick Sale /Less then $1000/Squre feet in the heart of downtown Toronto ! Don't Miss This Gem.. Hurry B4 Its 2Late ! Amazing Opportunity for First Time Buyer or Future Investment For A Prudent Buyer! Meticulously clean, Fresh paint, ready to move in with your packages! (id:59911)
Harvey Kalles Real Estate Ltd.
245 Bishop Street S Unit# 55
Cambridge, Ontario
Welcome to a home that feels just right. This bright and spacious 2-bedroom, 1.5-bath condo townhome offers the perfect balance of comfort, function, and natural beauty—ideal for a growing family or anyone craving a bit more breathing room. Set against the backdrop of peaceful river and trails, this home invites you to slow down and enjoy your surroundings. Whether you're enjoying your morning coffee on the private deck or hosting a relaxed evening on the balcony, the outdoor spaces are perfect for taking in the view or entertaining friends and family. Inside, you'll find a welcoming layout with lots of natural light and thoughtful updates throughout. The main floor features a bright, open living and dining space that flows into an updated kitchen with ample storage and prep space. The upstairs offers two generously sized bedrooms, a full bath, and a convenient half bath on the main level for guests or busy mornings. With plenty of room to grow, Three levels of comfortable living space, and two parking spots included, this home is ready for whatever stage of life you're in. Just steps from walking trails and minutes to schools, shopping, and transit, it’s perfectly situated for both quiet living and everyday convenience. Come see it for yourself you will feel right at home. (id:59911)
Exit Integrity Realty
55 Cliff Crescent
Kingston, Ontario
Move-In Ready Detached Home in a Prime Location! Welcome to this beautifully maintained detached home, perfectly situated in a sought-after community just minutes driving from Queens University and St. Lawrence College. With 3 bedrooms plus a Kitchen/4-piece bathroom/stacked washer & dryer/new fridge and new furnace/AC/hot water tank(rental), this spacious and inviting property offers modern comfort, great curb appeal, and a layout designed for living and entertaining. A shared second entrance leading to a fully equipped basement suite, perfect for extended family, tenants, or as an income property. The lower level includes two bedrooms, a 4-piece bathroom, a separate laundry area, and a combined kitchen/great room for comfortable living. Nestled in the highly sought-after Calvin Park neighbourhood, this property is ideal for families and offers excellent in-law or rental potential. A fantastic choice for students, professionals, or investors looking for strong rental demand. Don't miss out- this versatile home has everything you need! (id:59911)
Homelife Landmark Realty Inc.
9 - 1241 Strasburg Road
Kitchener, Ontario
Exceptional opportunity to Own a Professionally Finished 1,787 sq. ft. end unit located on the 2nd floor of a brand-new retail plaza at the high-traffic southeast corner of Bleams Road and Strasburg Road. This corner unit offers outstanding visibility and convenient access via both elevator and stairs. The space is thoughtfully designed and move-in ready, featuring: Three private offices, A spacious conference room, A welcoming reception area, Kitchenette and washroom, Dedicated printing and storage areas Ideal for a wide range of professional, medical, and service-based uses including but not limited to: Robotics & Automation, Business, Professional & Administrative Office, Tutoring Centre, Travel Agency, Advertising/Marketing Agency, Law, Paralegal, Accounting, Immigration & Employment Offices, Real Estate or Mortgage Brokerage, Driving School, Medical Clinic or Diagnostic Lab, IT Services, Gym/Fitness/Yoga Studio, Dance School, Traffic Ticket Services and many more uses. (id:59911)
RE/MAX Gold Realty Inc.
9 - 1241 Strasburg Road
Kitchener, Ontario
Exceptional opportunity to lease a Professionally Finished 1,787 sq. ft. end unit located on the 2nd floor of a brand-new retail plaza at the high-traffic southeast corner of Bleams Road and Strasburg Road. This corner unit offers outstanding visibility and convenient access via both elevator and stairs. The space is thoughtfully designed and move-in ready, featuring: Three private offices, A spacious conference room, A welcoming reception area, Kitchenette and washroom, Dedicated printing and storage areas Ideal for a wide range of professional, medical, and service-based uses including but not limited to: Robotics & Automation, Business, Professional & Administrative Office, Tutoring Centre, Travel Agency, Advertising/Marketing Agency, Law, Paralegal, Accounting, Immigration & Employment Offices, Real Estate or Mortgage Brokerage, Driving School, Medical Clinic or Diagnostic Lab, IT Services, Gym/Fitness/Yoga Studio, Dance School, Traffic Ticket Services and many more uses. (id:59911)
RE/MAX Gold Realty Inc.
301 - 64 Frederick Drive
Guelph, Ontario
Rare Find In The City Of Guelph. Come Rent This Very Well Located And Nicely Designed Condo With 2 Bedrooms And 2 Baths. This Apartment Offers A Great Privacy. Less Traffic For Pleasant Living. This Is A Great Location Just Steps Away From Public Transit, Walking Distance To Shopping, School, Parks, Trails, Place Of Worship And all The Amenities That The South End Of Guelph Has To Offer. (id:59911)
Royal Star Realty Inc.
55 Duke Street W
Kitchener, Ontario
Introducing your spacious 1 bed, 1 bath unit in the heart of downtown Kitchener! This stunning condo boasts high ceilings, modern finishes, and top-of-the-line appliances, including in-unit laundry for your convenience.Enjoy a wealth of luxurious amenities, such as a rooftop track, fitness studios, outdoor yoga space, social lounges, and moreperfect for an active and vibrant lifestyle.Located just steps from LRT stops, Google, KW's thriving tech hub, parks, trails, shopping, and dining, this unit offers the ultimate urban living experience. (id:59911)
Exp Realty
Upper - 99 Golden Boulevard
Welland, Ontario
Welcome to 99 Golden Boulevard West in Welland. This bright and spacious upper unit offers 3 bedrooms, 1 bathroom, and a functional layout ideal for families or working professionals. Enjoy a large open-concept kitchen and dining area with modern finishes, a stylish bathroom with double sinks and walk-in shower, and the convenience of in-suite laundry. Additional features include:Parking included, Private entrance, Shared backyardClose to parks, schools, and shopping. Please note: The basement is a separate unit. Tenant is responsible for 60% of all utilities. (id:59911)
Flynn Real Estate Inc.
115 Albert Street S
Kawartha Lakes, Ontario
Excellent investment opportunity! This property could potentially generates rental income of $4000 monthly . Located in a high-demand rental area, the property offers strong cash flow and potential for future appreciation. Just steps away from Sir Sandford Fleming College, Recreational Centre With Twin Pad Area, Swimming Pool And Fitness Centre. IF YOU ARE LOOKING FOR INVESTMENT PROPERTY OR FLIPPING WITH PRICE OF 500K ,THIS IS THE DEAL WHICH CAN'T GO WRONG . (id:59911)
Save Max Real Estate Inc.
636 Josephine Avenue
Windsor, Ontario
Property is situated near the University of Windsor, which is minutes from the University. Great investment potential and high demand rental area near campus. This Beautiful home is on prime location, whether you are first time home buyer or investor. Backsplit 3 Bedrooms and 2 Full Baths. Finished Basement, Concrete front driveway provide 4 parkings. Storage Shed In the Backyard. Private driveway, fence yard and close to Schools, Shopping, Parks and Transportation. (id:59911)
Homelife Maple Leaf Realty Ltd.
310 - 344 Florence Drive
Peterborough North, Ontario
Beautiful Condo in Prime Location, Only two plus year old, Two Bed, Two full Bath, Fireplace, Balcony, Ensuite Laundry, Stainless Steel Appliances, One parking in Garage, Very close to Highway, Tim Horton and Shopping. (id:59911)
Ipro Realty Ltd.
303 - 251 Lester Street
Waterloo, Ontario
Great investment opportunity; Easy rentals, Good cashflow, Worry Free Management makes this a great property for your long term investment portfolio. The short walk to the University of Waterloo, Wilfred Laurier University, Shopping and Restaurants makes this an attractive rental to students. 5-Spacious Bedrooms, Living room Dining room, 2-Washrooms and an Ensuite laundry for Tenant's comfort. (id:59911)
Bay Street Group Inc.
192 Fruitland Road
Hamilton, Ontario
Attention investors. Great opportunity in Stoney Creek Prime residential area. Easy Access from highway. Next door to new future development. Large frontage. Property is under POS. Buyer to do due diligence. Part of a larger lot of connecting properties. 190 and 188 Fruitland. (id:59911)
Sutton Group-Admiral Realty Inc.
6119 Main Street
Niagara Falls, Ontario
Different Uses like CAFE, Bakery, BEAUTY SALON, Restaurant, PIZZA, PHRMACY, CLINIC, Groceries. Busy Location. Close to Falls.Landlord spent money to clean and clear up the space. Around 1500 sqft unit. (id:59911)
RE/MAX Real Estate Centre Inc.
204 - 201 Lindsay Street
Kawartha Lakes, Ontario
Welcome Home to this beautifully updated 1 bedroom apartment, offering the perfect blend of style, space, and convenience. e. Featuring a spacious ar and bright living area, area, contemporary kitchen with upgraded finishes, including sleek countertops, modern appliances, and plenty of cabinet space. Generously Sized bedroom offering ample closet space and natural light. Convenient on-site parking available upon request. Its location is unbeatable, with downtown. Lindsays shops, restaurants, parks, and schools just minutes away. Move-in ready! (id:59911)
RE/MAX Millennium Real Estate
Lot 20 Axe Lake Road
Mcmurrich/monteith, Ontario
Vacant land in a condominium complex on Axe Lake Rd being sold via Power of Sale. Featuring 1,876 feet of frontage along Axe Lake Rd, this 22-acre, irregularly shaped lot is zoned residential and is perfect for the discerning builder. Surrounded by 100s of acres of greenery and countless bodies of water, this blank canvas can be the home of your future cottage! Bound by Hwy 400 to the west, District Rd 518 to the north, District Rd 2 to the east, and Hwy 141 to the south. **EXTRAS** No services/utilities on site. Property is being sold via Power of Sale (id:59911)
Royal LePage Your Community Realty
4 - 40 Mallard Trail
Hamilton, Ontario
Independent convenience store in Waterdown. Excellent location with growing population. High Density condos and townhouses within walking distance. New equipment and leasehold improvements. Average sales $60,000/month plus lottery and ATM income of $1500/month and growing. Absentee ownership. Great Opportunity for owner operator to increase sales with longer hours of operation. Lease 6 + option. Gross Rent $7850/month includes TMI. Potential for hot Food and Pizza sales. Appraised value of equipment and leasehold over $400,000. Financing up to $250,000 available to qualified Buyers with a minimum $150,000 liquid asset and good credit. (id:59911)
Homelife/response Realty Inc.
1616 - 2782 Barton Street E
Hamilton, Ontario
Introducing a luxury penthouse corner unit in the prestigious LJM Tower development in Hamilton, offering an exceptional blend of style, space,and value. This stunning 2-bedroom plus den condo features 2 full bathrooms and boasts over 1,200 square feet of total living space, including 923 square feet of elegant interior living and a remarkable 324-square-foot wrap-around terrace. Perched high above the city, the expansive terrace offers picturesque, unobstructed views, perfect for entertaining or unwinding while enjoying vibrant sunsets.This is the sought-after Waterfront Sunset Model a large corner suite designed with comfort and natural light in mind. Priced at only $700 per square foot, this unit represents a rare opportunity to own a luxury penthouse at an incredible value. Located just minutes from Stoney Creek and the QEW, with easy access to downtown Toronto, the property also offers exceptional proximity to McMaster University, just 25 minutes away. A new GO train station is currently under construction nearby, enhancing future connectivity and convenience for commuters.The building itself is rich in amenities and surrounded by ample green space, offering a perfect balance between modern urban living and natural serenity. With no interimoccupancy and direct closing available, this is your chance to secure a premium penthouse in one of Hamiltons most promising locations. Dont miss out on this exclusive opportunity. (id:59911)
RE/MAX Crossroads Realty Inc.
34 Clinton Street
Hamilton, Ontario
Established automotive workshop available for lease in a prime Hamilton location at 34 Clinton Street, offered at $3,000 per month plus HST. The space has operated successfully for over 20years and is ideally suited for automotive repair, detailing, or light industrial use. The property features one garage with 2 full-size service bays and includes 4 dedicated office rooms, perfect for administration, storage, or customer reception. Conveniently located with strong street visibility and easy access, the unit is well-maintained, functional, and move-in ready. A great opportunity for businesses seeking a reputable and established site with existing infrastructure in place. (id:59911)
Royal LePage Signature Realty
Con 1 Lot 4
Hastings Highlands, Ontario
Discover nature by owning your very own private forest with water access fronting on the East and West side of York River. Nearby is the Egan Chutes Provincial Park and the Town of Bancroft. This raw land is a prized gem boasting an approximate 95 acres of wildlife, fungi and various grades of trees for lumber. Set up your trailer, camper and/or generator and enjoy part of the Canadian Sheild as its finest. There is an unopened municipal road allowance between neighbouring lots in the Township of Monteagle, other access points possible available through York River access. (id:59911)
Royal LePage Your Community Realty
403 Apache Street
Huron-Kinloss, Ontario
Welcome to your dream home in the picturesque community of Point Clark! This beautifully upgraded detached home is the perfect blend of modern comfort and serene lakeside living. With 3 spacious bedrooms, 3 bathrooms, and plenty of room for the whole family, this property is designed for both relaxation and entertaining. Enjoy restful nights in the three large bedrooms, each offering ample space and natural light. The bathrooms provide both style and functionality. from the open concept living areas to the thoughtfully designed kitchen, every corner of this home has been meticulously updated with high-quality materials. With expansive, living spaces, a large dining area, and a backyard ideal for gatherings, this home is perfect for hosting family events, dinner parties or relaxing weekends. This charming home is truly a rare find. Whether you're looking to raise a family in a tranquil, scenic environment or seeking a relaxing getaway, check it out! You will surely be left speechless! (id:59911)
Revel Realty Inc.
0 Bridgewater Road
Tweed, Ontario
Come Explore A Nature Lover's Paradise! Welcome To This Exceptional Piece Of Land - Approximately 118 Acres Of Unspoiled Beauty, Perfect For Outdoor Enthusiasts, Investors, Or Those Seeking Privacy And Peace. Located In Actinolite Township, Just South Of The Hwy 7 And Hwy 37 Junction And Only 8 Km North Of Tweed, This Expansive Property Offers Endless Possibilities. Whether You're Dreaming Of A Private Retreat, Recreational Haven, Or Future Development, This Land Is Ready To Inspire. Belleville, With Its Full Range Of Regional Shopping And Amenities. (id:59911)
Century 21 Percy Fulton Ltd.
107 Roger Street
Waterloo, Ontario
Beautiful modern luxury 2 Bedrooms with 2 Full Washroom , 932 sq. ft. corner-unit condominium located in the heart of Uptown Waterloo. Boasting two spacious bedrooms and two well-appointed bathrooms, this contemporary residence features an open floor plan . The sleek kitchen is equipped with exquisite quartz countertops and stainless-steel appliances, making it achef's delight.Step out onto your private balcony to take in the stunning views, while the master suite provides a touch of sophistication with its dedicated ensuite bathroom and expansive closet space. Nestled in a vibrant neighborhood, this condo is conveniently situated near a variety of shops, dining options, and public transit. (id:59911)
RE/MAX Gold Realty Inc.
201 - 7716 Garner Road
Niagara Falls, Ontario
Be among the first to secure your space in the highly anticipated, net-zero emission Warren Woods Plaza Niagara Falls premier new neighborhood retail and office destination, slated for completion in Fall 2026. This expansive 795 sq. ft. FIRST-floor OFFICE unit is ideally situated with direct street exposure, premium signage opportunities both inside and out, and immediate access to a beautifully landscaped courtyard amenity, perfect for attracting steady foot traffic and creating an inviting customer experience. Designed with a focus on contemporary architecture, unique materials, striking colors, and functional layouts, Warren Woods Plaza offers an environment thats as visually compelling as it is business-friendly. Located at 7716 Garner Rd, at the prominent intersection of Garner Rd & Warren Woods Ave, just southwest of McLeod Rd and west of the QEW, this plaza is perfectly positioned to serve more than 2,300 newly developed homes, with an additional 2,000+ homes in the pipeline, ensuring a rapidly growing customer base for years to come. Retail and office units feature high ceilings, modern infrastructure, and are surrounded by a vibrant community lacking comparable commercial amenities, making this a prime opportunity for retailers and service providers to become the go-to destination for everyday needs. With a commitment to sustainability, convenience, and community connection, Warren Woods Plaza is designed to foster thriving businesses in an accessible, forward-thinking environment. Dont miss your chance to elevate your brand in Niagaras next commercial hot spot book a tour today and make your mark at Warren Woods Plaza! OTHER OFFICE SIZES are available please reach out to LL. (id:59911)
Keller Williams Referred Urban Realty
105 - 7716 Garner Road
Niagara Falls, Ontario
Be among the first to secure your space in the highly anticipated, net-zero emission Warren Woods PlazaNiagara Falls premier new neighborhood retail and office destination, slated for completion in Fall 2026. This expansive 2096 sq. ft. ground-floor retail unit is ideally situated with direct street exposure, premium signage opportunities both inside and out, and immediate access to a beautifully landscaped courtyard amenity, perfect for attracting steady foot traffic and creating an inviting customer experience. Designed with a focus on contemporary architecture, unique materials, striking colors, and functional layouts, Warren Woods Plaza offers an environment thats as visually compelling as it is business-friendly. Located at 7716 Garner Rd, at the prominent intersection of Garner Rd & Warren Woods Ave, just southwest of McLeod Rd and west of the QEW, this plaza is perfectly positioned to serve more than 2,300 newly developed homes, with an additional 2,000+ homes in the pipeline, ensuring a rapidly growing customer base for years to come. Retail and office units feature high ceilings, modern infrastructure, and are surrounded by a vibrant community lacking comparable commercial amenities, making this a prime opportunity for retailers and service providers to become the go-to destination for everyday needs. With a commitment to sustainability, convenience, and community connection, Warren Woods Plaza is designed to foster thriving businesses in an accessible, forward-thinking environment. Dont miss your chance to elevate your brand in Niagaras next commercial hotspotbook a tour today and make your mark at Warren Woods Plaza! (id:59911)
Keller Williams Referred Urban Realty
1049 Greensview Drive
Lake Of Bays, Ontario
A Huge 1.6 Acres Modern Style Luxury Home, Located on a prime ~1.6 Acre Lot Huge 2010 Sq ft Four Seasons House Includes Three huge bedrooms, Two bathrooms, Muskoka room, Great room, Home Office, Eat-in kitchen, Mud room/Laundry, Huge built in Garage, covered porch entrance. One minute walk to the lake, Exclusive Access to the Signature Club, which is located on a large lake and has several amenities including an infinity pool, Fully serviced roads all year round, with snow removal and garbage collection facility included (id:59911)
Save Max Real Estate Inc.
746 - 748 Lincoln Road
Windsor, Ontario
Attention Investors or First Time Home Buyers! Incredible opportunity to own a triplex in the highly desirable Walkerville neighbourhood all for under $220,000 per unit! This well-maintained property offers a versatile mix of units, including: 1-bedroom, 1-bath unit on the main floor, One spacious 3-bedroom unit on the second floor, and One 1-bedroom unit on the third floor. With strong rental income potential and located in one of Windsor's most sought-after areas close to trendy shops, restaurants, schools, and public transit this is the perfect addition to any investors portfolio. Live in one unit and rent out others. (id:59911)
RE/MAX Gold Realty Inc.




