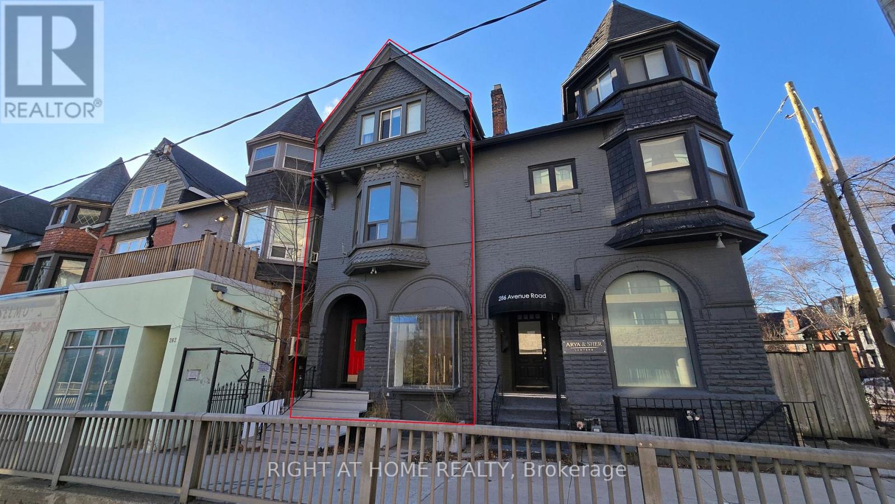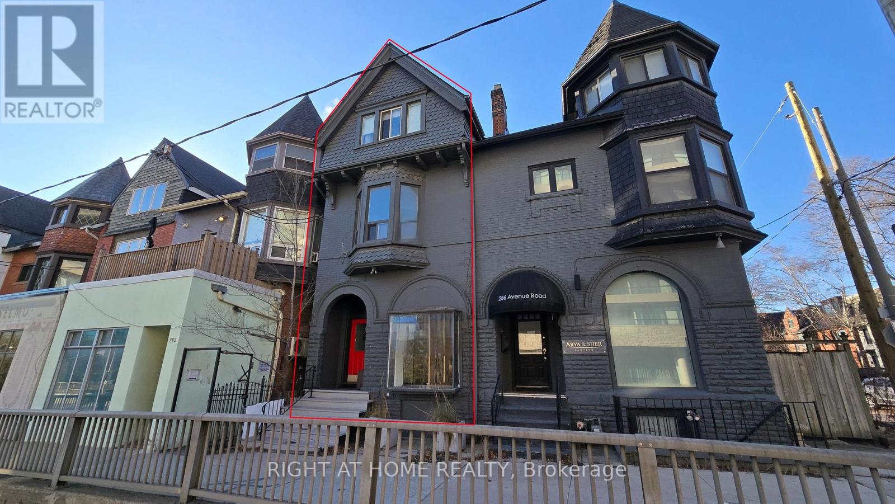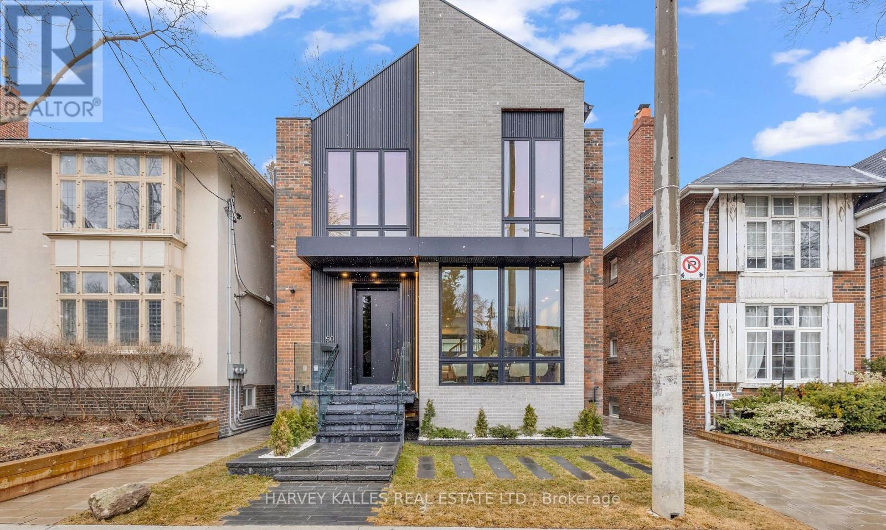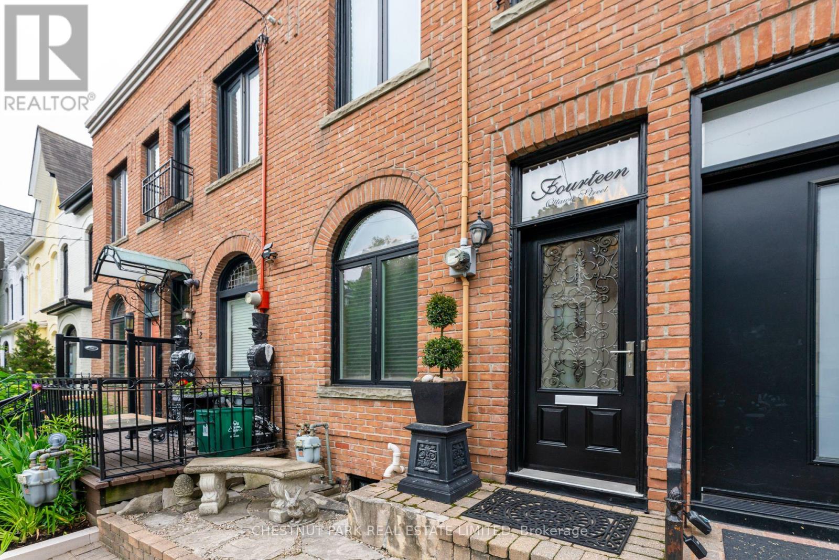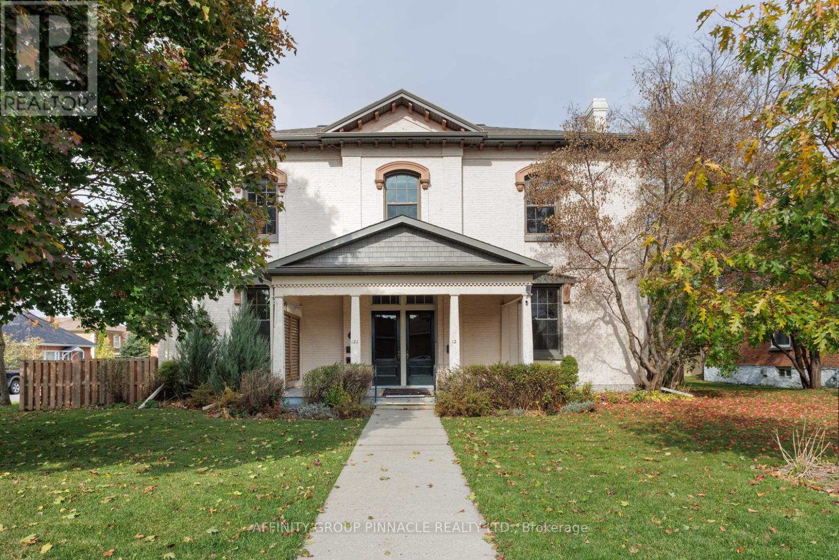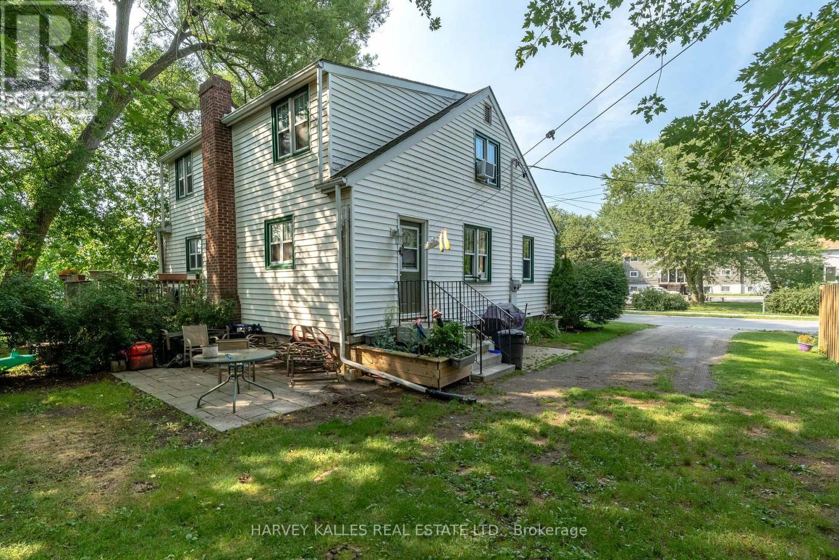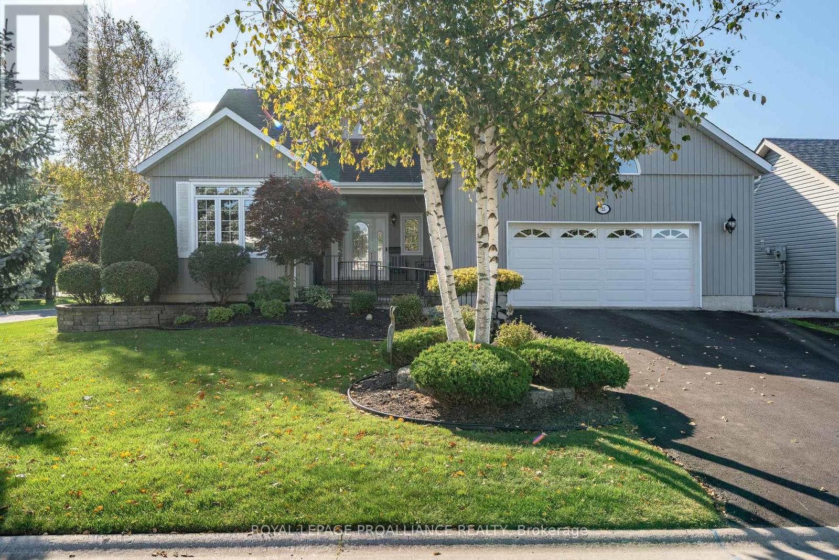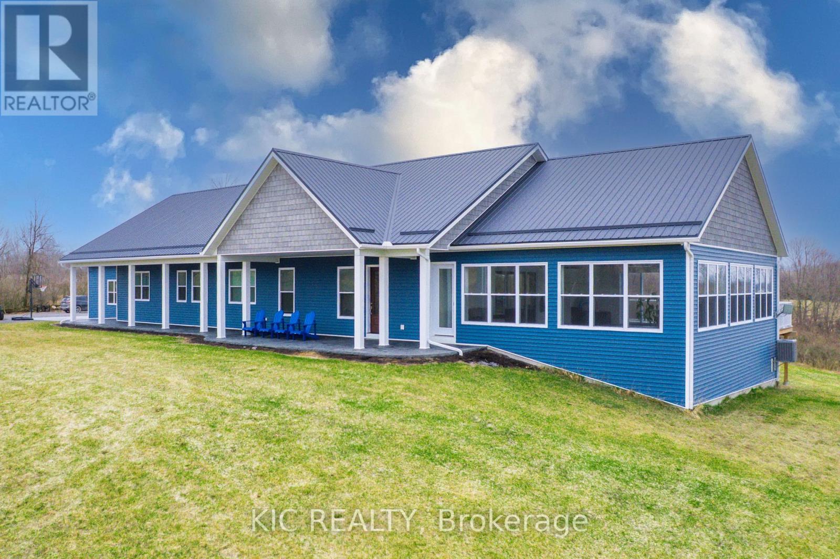203 - 195 Merton Street
Toronto, Ontario
Welcome to your new lifestyle at the Rio IV, nestled in this highly desirable midtown location perfectly situated on the south side of Merton Street halfway between Yonge and Mt Pleasant, backing onto the the Kay Gardner Beltline Trail. A wonderfully bright and spacious corner unit with a south east exposure offering an abundance of natural light and stunning protected treed views. 1222 square feet of well designed space with an open concept living and dining room and two walk-outs to the private and tranquil setting of the balcony. A fabulous 2 bedroom, 2 bathroom layout that lends itself seamlessly to comfortable family living and easy entertaining. The well appointed and sun filled eat-in kitchen is a chef's dream with granite countertops, full size stainless steel appliances, a centre island, and beautiful treed vistas from the expansive windows. The generously sized primary bedroom provides a lovely retreat with a four piece ensuite and an abundance of closet space. The second bedroom is also generously sized with ample room for a work from home space. The ultimate convenience of ensuite laundry, a well located underground parking spot on P1 across from the entrance to the elevator and a storage locker. Freshly painted and new flooring completed in the hallway, living/dining room, and bedrooms (April 2025). Enjoy all the wonderful benefits that this well managed, pet friendly building with a strong sense of community, 24 hour Concierge, and visitor parking has to offer. Amenities include a spacious and welcoming main floor event space with a full kitchen, patio with BBQ overlooking the beltline, a gym, a library, billiards, sauna, and yoga room. The maintenance fees include utilities (heat, hydro, water). A short stroll to the Davisville subway, Yonge St and Mt Pleasant shops and restaurants and all urban conveniences at your doorstep. City living at its best. Just imagine calling this home... (id:59911)
Forest Hill Real Estate Inc.
284 Avenue Road
Toronto, Ontario
This full three storey brick and stone building is situated in the prestigious Republic of Rathnelly. This is a rarely available investment opportunity on this stretch of Avenue Rd. Three spacious units over 3500 SqFt (Include Bsmt) with ideal layout and design. The second and third floor make up a very large 3 bedroom apartment and could be split into two apartments. The first floor and basement were previously used for commercial, seller has plans and drawings to convert them into two more, two bedroom units (drawings available on request) with potential for high rents. Prime Toronto real estate location. Short walk to Yorkville, Summerhill, Dupont strip, Annex, Casa Loma, ROM, minutes to the downtown core. Convenient TTC access with a 10 minute walk to Summer or Dupont TTC stations. Four car private parking at rear of building. Great work/live opportunity! Tons of Potential! Floor plans for potential renovation and walk through video available on request. (id:59911)
Right At Home Realty
284 Avenue Road
Toronto, Ontario
This full three storey brick and stone building is situated in the prestigious Republic of Rathnelly. This is a rarely available investment opportunity on this stretch of Avenue Rd. Three spacious units over 3500 SqFt (Include Bsmt) with ideal layout and design. The second and third floor make up a very large 3 bedroom apartment and could be split into two apartments. The first floor and basement were previously used for commercial, seller has plans and drawings to convert them into two more, two bedroom units (drawings available on request) with potential for high rents. Prime Toronto real estate location. Short walk to Yorkville, Summerhill, Dupont strip, Annex, Casa Loma, ROM, minutes to the downtown core. Convenient TTC access with a 10 minute walk to Summer or Dupont TTC stations. Four car private parking at rear of building. Great work/live opportunity! Tons of Potential! Floor plans for potential renovation and walk through video available on request. (id:59911)
Right At Home Realty
50 Glen Echo Road
Toronto, Ontario
Welcome To The Finest Of Teddington Park! This Newly Built Stunning Home Offers Executive Living With No Expenses Spared. Soaring Ceilings On The Main Floor Envelope Each Room In Natural Light, Creating An Atmosphere Of Welcoming Grandeur Ideal For Both Relaxation And Entertaining. The Large Open-Concept Dining Area And Custom Eat-In Kitchen, Complete With High-End Appliances, Flow Seamlessly Into An Expansive Family Room Featuring A Walkout That Invites The Outdoors In. The Feature Staircase Is A Masterpiece In Its Own Right And Leads To The Upper Level Where The Primary Bedroom, With Its Vaulted Ceilings And Luxurious Ensuite, Serves As A Private Retreat. Three Additional Large Bedrooms With Ensuites Offer Ample Space For Family, Guests, Or Home Office, Plus There Is Upper Floor Laundry. The Lower Level Provides Heated Floors Throughout, Adding Comfort And Flexibility Featuring An Entertainers Rec Room With Wet Bar and Walkout, Nanny Suite/Guest Room, Bathroom, And Space For A Gym Or Play Area, Plus Second Laundry Room. Brilliant Home Automation Controls Heat, Cooling, Speakers, Alarm, and Security Cameras! Situated Just Steps From Yonge Street's Vibrant Shopping And Dining Scene, Near Havergal College, St. Clement's School, The Toronto French School, Crescent School, And Lawrence Park Collegiate Institute, This Home Is Not Just A House But A Sanctuary, Embracing Both Luxury And Practicality. You Have To See This Home To Experience It! (id:59911)
Harvey Kalles Real Estate Ltd.
89 Chourney Lane
Prince Edward County, Ontario
Mobile home park in beautiful Cherry Valley, Prince Edward County with full year operation. Fully tenanted with 6 leased mobile homes and 2 leased mobile home sites generating consistent monthly income. Servicing the homes on the property are 2 dug wells with 2 pump houses, a large septic system plus 2 small septic beds. One minute drive to public boat launch giving access to East Lake. Sandbanks provincial park is just down the road. (id:59911)
Century 21 Lanthorn Real Estate Ltd.
233 - 231 Fort York Boulevard
Toronto, Ontario
The Opportunity You've Been Waiting For! Welcome to contemporary urban living at "Atlantis at Waterpark City" located at 231 Fort York Blvd. This spacious split 2-bedroom condo is your ideal retreat in the heart of the city. Bright and airy with 9ft ceilings, this unit boasts massive windows flooding it with natural light. Enjoy the modern open-concept kitchen with stainless steel appliances, updated flooring, and your own private balcony perfect for starting your morning off with fresh air or unwinding after a long day. Steps Away From the Waterfront, Coronation Park, Loblaws, LCBO, Transit Stops, and Easy Access To The Gardener. The building features top-notch amenities including Club Oasis with a pool, sauna, gym, spa, and a serene rooftop terrace with BBQs. Additional features include guest suites, party rooms, and 24-hour concierge services. (id:59911)
Rare Real Estate
2206 - 55 Regent Park Boulevard
Toronto, Ontario
Excellent View Of Downtown, Laminate Flooring Throughout; A Gourmet Kitchen S/S Appliances, Plenty Of Cabinet Space. Enjoy Lots Of Indoor/Outdoor Amenities. Street Cars At The Door, Freshco, Coffee Shop, Rbc Bank. Walk To Eaton Center. Very Close To UofT, Ryerson University, Major Hospitals, And George Brown College. Lots Of Facilities Including Basketball Court And Roof Top Garden (id:59911)
International Realty Firm
14 Ottawa Street
Toronto, Ontario
14 Ottawa Street is situated on one of the most coveted streets in Summerhill. Live large in this beautiful home where soaring 9.5 ceilings, gracious principal rooms, original character & modern updates create an inviting atmosphere. The main level features a stylish foyer, formal living & dining rooms. The sun-lit, eat-in kitchen flows seamlessly out to a large private deck & professionally landscaped garden. The main floor powder room is one of the many thoughtful upgrades. Hand-finished solid oak floors continue upstairs where you will find generous bedrooms & 2 full bathrooms. The principal bedroom has the added luxury of an ensuite, while the 2nd bedroom enjoys a view of the garden. The finished lower level makes an ideal family room or office & provides ample storage. A short stroll from your front door & you are greeted with the best the city has to offer. Enjoy the exclusive shops & restaurants on Yonge Street. Take a morning run or walk your dog in one of the nearby parks such as David Balfour, Ramsden & Mount Pleasant ravine. Be downtown in 15min by TTC. Families enjoy the area's top-rated schools. This is a rare opportunity to live in one of the city's most desirable enclaves & to call this exceptional house your home. (id:59911)
Chestnut Park Real Estate Limited
12 Russell Street E
Kawartha Lakes, Ontario
This grand home has been in the same family for generations & was actually the first bank in Lindsay. This stately property features over 4000 sq ft of living space w/large principal rooms & has been updated over the years while retaining its charm & character. Currently set up as 3 living units this home can be reconfigured as a single family residence w/an in-law suite on the back, or keep it as is & enjoy the rental income potential. Main floor features high ceilings & large updated windows w/lots of natural light. Currently configured w/2 large bdrms w/shared 3pc bth, living room, dining room & kitchen. Second level features a primary bdrm w/3pc ensuite, living room, eat in kitchen, 2 additional bdrms (or rec rooms), study, 3pc bth w/laundry & 2 staircases. The in law suite is located on the back of the home & features 1 bdrm w/3pc ensuite, living room, eat in kitchen & lots of storage. Outside is a large 2 car garage w/plenty of storage space for all your toys, & lots of parking. (id:59911)
Affinity Group Pinnacle Realty Ltd.
31- 33 Washburn Street
Prince Edward County, Ontario
Downtown Picton duplex in Prince Edward County! Just one street over from Main, this property is right in the hub of things. The units are a mirror of one another with two bedrooms and a full bath on the second floor. The kitchen, dining and living area on the main floor. Extra storage space and laundry in the basement level of each unit. A separate gravel drive on each side of the home and side entrance as well as front doors facing the street. Surrounded by mature trees shading the large backyards. Each unit has great outdoor spaces divided by a hedge creating a natural fence. One unit has a deck wrapping around the back, and the other with a stone patio to enjoy BBQ's. Great walkability with all you need within a few minutes. Schools, shopping, restaurants and parks. Separate hydro, water and gas meters. Prime location for an investment in Prince Edward County! (id:59911)
Harvey Kalles Real Estate Ltd.
25 Shewman Road
Brighton, Ontario
Exquisitely custom designed by single owners, this elegant & impressive 3 bed 3 bath home stands rare & beautiful in the Brighton By The Bay adult community. Exceptional in architecture & size with over 2800 finished square feet plus a full height basement, this home was imagined with the love of family & entertaining at the front of mind. Bright, airy & open, yet with comfortable & private spaces, the main floor features a striking living area, impressively open to the second floor loft, private dedicated dining room & sunny breakfast space with vaulted ceiling- seamlessly designed for hosting. The exquisitely vaulted 18x 23 primary bedroom with 1 walk-in & 3 mirrored closets, designed to neatly organize a multi-seasonal wardrobe, also features a spacious ensuite bath with large glass & tile shower & soaker tub. Second main floor bedroom, currently being used as a cozy den, offers great main floor space for guests with an accompanying 3pc bath. Neatly tucked away laundry area with sink & custom cabinets & access to the oversized vaulted garage completes the main floor. On the second level a gorgeous loft area with lounge & office space also boasts a rare 3rd bedroom with four piece ensuite bath & walk-in closet. Stunning exterior with board & batten siding, interlock tiered front porch & mature, low maintenance landscaping adds privacy to the lovely corner lot. The large private back deck extends living space outdoors with classic black & white striped automatic awning. Perfect space for outdoor dining. Active & welcoming Brighton By The Bay adult community includes private walking trails to the waterfront, lawn bowling pitch & vibrant community centre for weekly activities. All a short drive to the cafes & shops of downtown Brighton, one hour from Durham region. Live beautifully & Feel at Home on Shewman Road in Brighton. (id:59911)
Royal LePage Proalliance Realty
1717 Asphodel 10th Line
Asphodel-Norwood, Ontario
Welcome to your dream estate a luxurious 2021 custom-built home with ICF construction with R60 attic insulation. Private 900' lane with gates, offering over 5,200 sq. ft. on 23.7 private acres with scenic open fields, forest, and a serene pond. Steel roof, and vinyl siding, this home features extensive stamped concrete patios, composite deck with glass railings, off kitchen and pool room, featuring Marquis Hot Tub with Covana powerlifting cover($30K setup). Large firepit surrounded by stamped concrete, covered porch, an indoor 14x28" heated saltwater pool, in floor pool cover, HRV air exchanger. The interior showcases 10-foot ceilings (16-foot cathedral in great room), an open gourmet kitchen with high-end appliances, custom cabinetry, & stone counter tops. Enjoy 4 bathrooms & 5 bedrooms with custom closets, including a primary suite with a steam shower en- suite. Amenities include radiant in-floor heating, propane furnace with central air & IBC propane boiler system heating floors and pool. Oversized mud room with island, built in cabinets, stone countertops and washer & dryer, & door to attached heated 2 car garage Fully finished basement with 8' ceilings, clear span floor truss system & pot lights, custom built wet bar, theatre, billiards & arcade games. Attached heated garage, advanced security system, and soundproofed walls. Property highlights include a detached 40x60 heated shop ICF construction in floor drains & radiant heat, bathroom, propane force air heat, 3 bay doors, 12' ceilings (built in compressor) & 12'x60' covered RV storage that has 50 amp RV receptacle, & 25' concrete pad in front. A separate 22x40' 2-bedroom in-law apartment (currently rented at $2200/month) bath, walk in shower, open concept, additional outbuildings, 20x30 coverall & 10x12 garden shed Complete security system inside & out can be monitored. This estate offers exceptional privacy & luxurious living! Don't miss the chance to live in the house of your dreams! (id:59911)
Kic Realty

