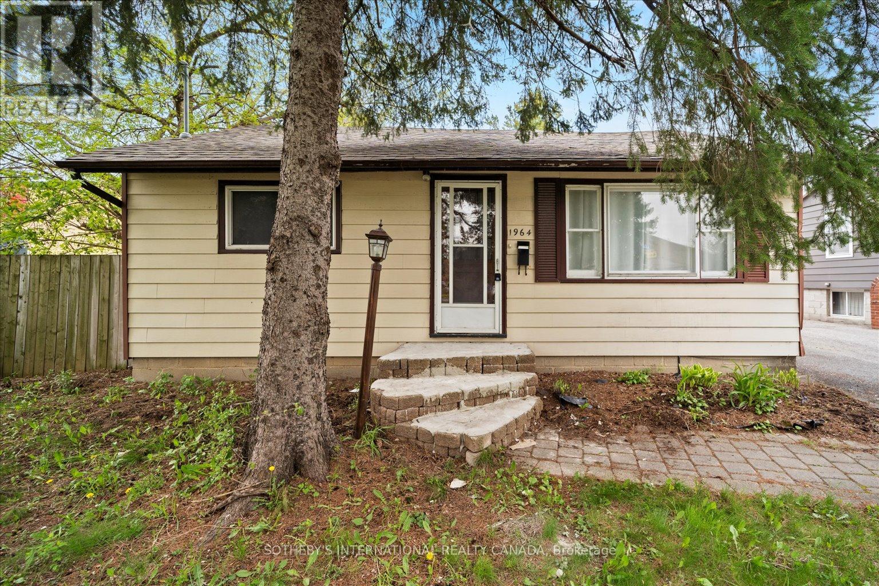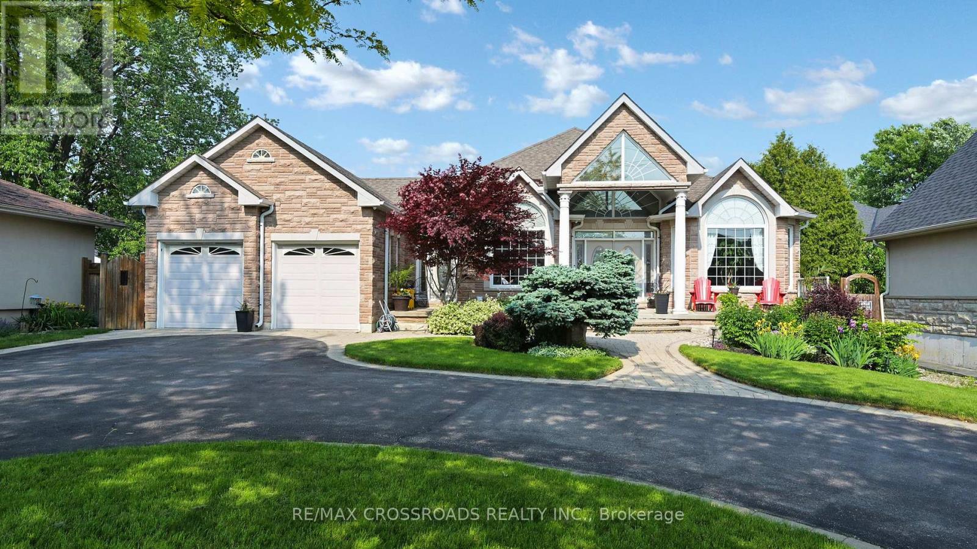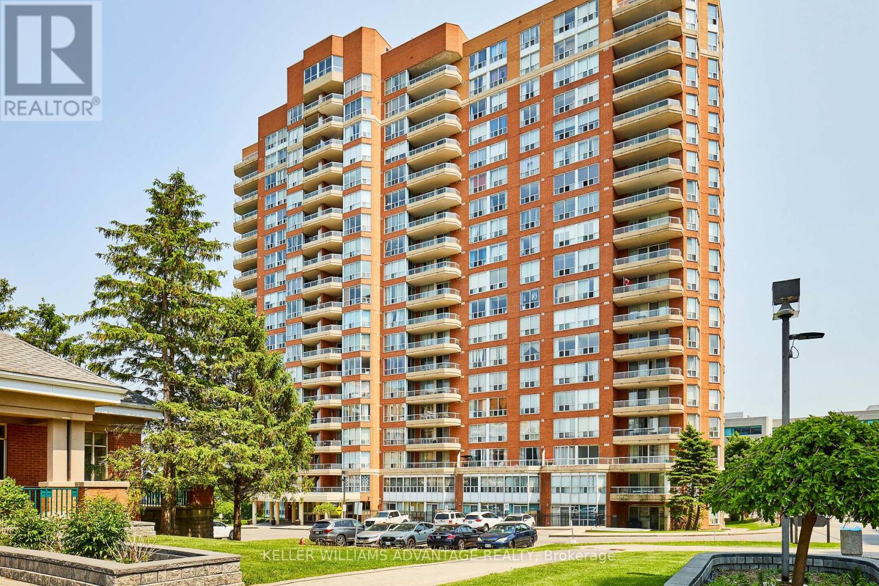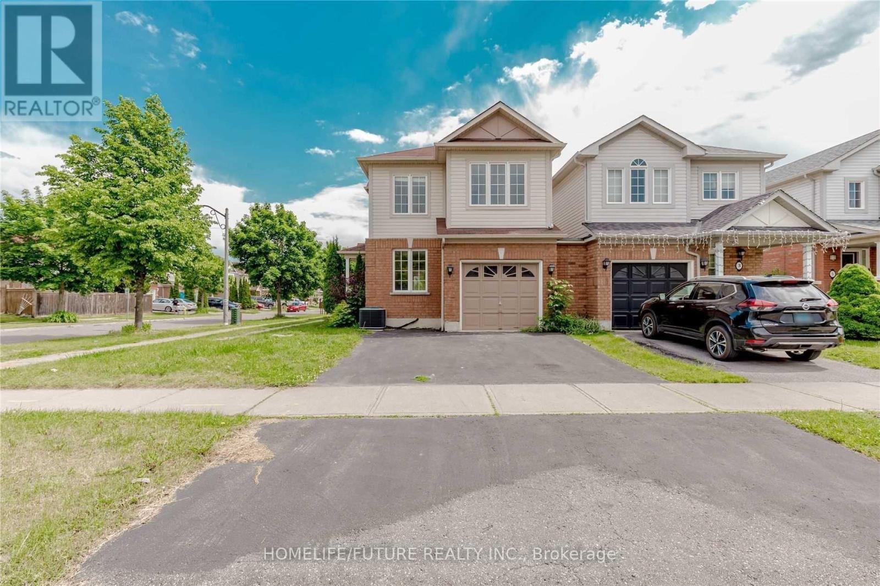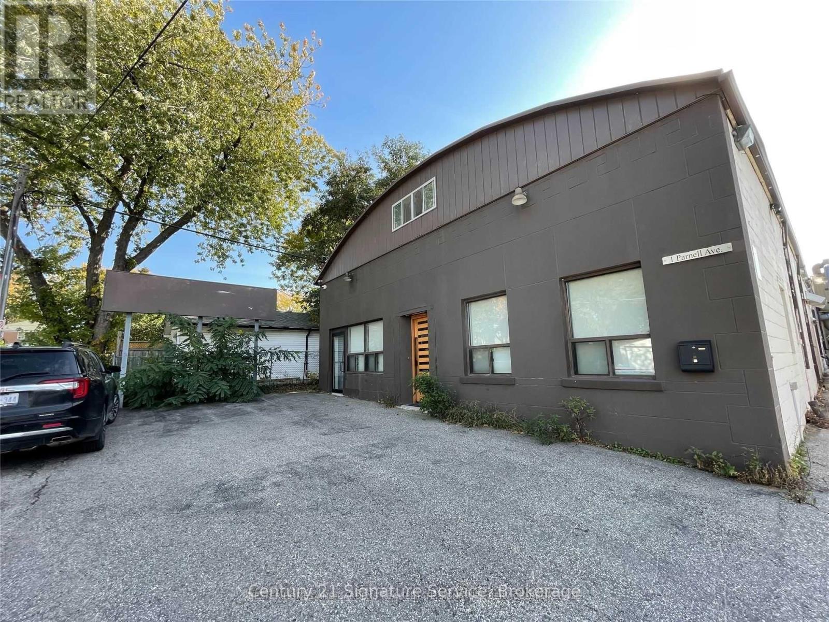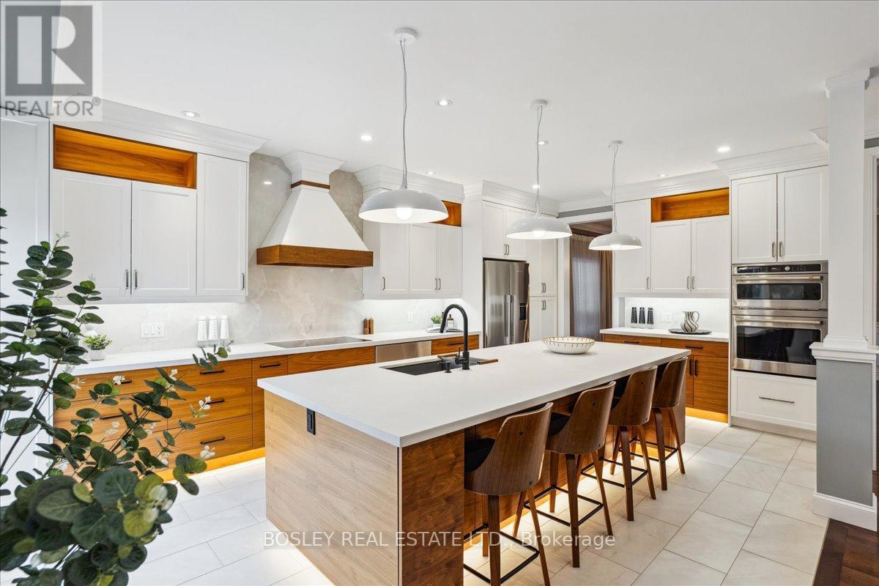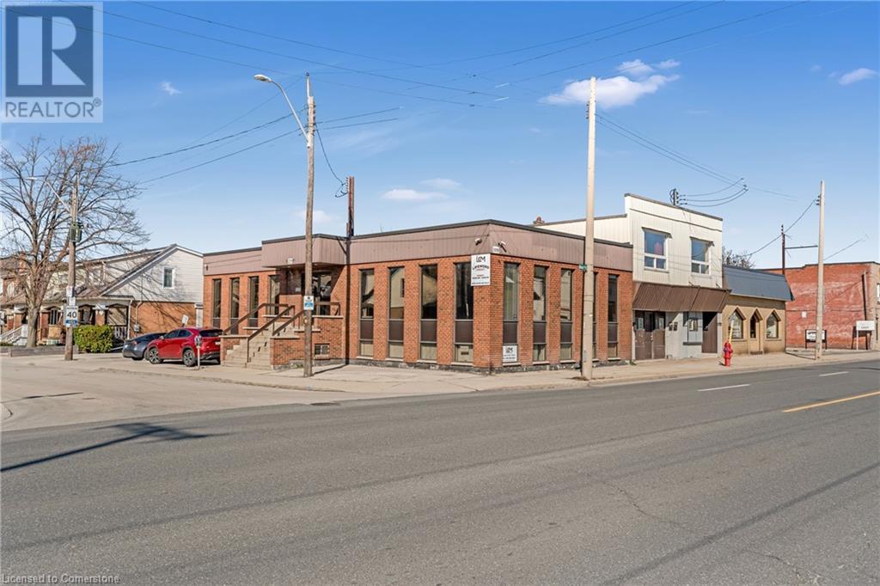1210b - 9600 Yonge Street
Richmond Hill, Ontario
Welcome to the luxurious Grand Palace, ideally located with bus service right at your doorstep. This freshly painted suite features 9-foot ceilings, floor-to-ceiling windows, a modern open-concept layout, and a stylish kitchen with a large island and granite countertop, built-in appliances, and ample cabinetry. Enjoy a spacious den with brand new door that can serve as a home office or additional bedroom, along with a walk-out to a large private balcony. Residents benefit from 24-hour concierge service and exceptional amenities including an indoor pool, sauna, fitness centre, guest suites, party rooms, outdoor terrace, and moreall just steps from Hillcrest Mall, parks, restaurants, and major conveniences. (id:59911)
Forest Hill Real Estate Inc.
944 Larter Street
Innisfil, Ontario
Client RemarksThis impressive 3,600 sq. ft. home features luxurious finishes with more than $200,000 in upgrades. The main level offers plenty of space with distinct dining, family, and office areas, along with a main floor 5th bedroom conveniently located, all featuring elegant hardwood floors. The beautifully designed powder room and functional mudroom complete the space. Stylish architecture throughout includes a top-of-the-line, beautifully designed and equipped kitchen that boasts an oversized center island, quartz countertops with a breakfast bar, ample cabinetry, modern lighting, and sleek stainless steel appliances. Upstairs, you'll find four large bedrooms, each with its own ensuite (Jack-and-Jill for two rooms). The primary suite features a massive walk-in closet and a 6-piece ensuite with a soaker tub, glass shower, and double sinks. Conveniently located just minutes from Lake Simcoe shores, this home features a landscaped front and backyard that add impressive value, with patio spaces, a fire pit, a shed, and plenty of green space. Additional upgrades include pot lights, wainscoting, an updated fence, and custom Hunter Douglas Zebra Blinds. This home is a must-see, don't miss out! (id:59911)
Right At Home Realty
1580 Sharpe Street
Innisfil, Ontario
Discover your dream home in Innisfil, offering approximately 3500 sq. ft. of elegant living space, perfect for young professionals and larger families seeking both comfort and value. The open-concept kitchen seamlessly connects to the living and dining areas, making it ideal for entertaining and family gatherings. Three parking spot in garage. Nestled just minutes from the Barrie South GO Station for easy commuting, as well as Tanger Outlets Cookstown, Costco, and the Innisfil YMCA, this home is surrounded by a variety of top-rated restaurants and diverse shopping venues. Additionally, it is conveniently located just a short drive from Highway 400, providing quick access to the Greater Toronto Area and beyond. With nearby parks, beaches, and golf clubs like Big Cedar Golf & Country Club, you'll have plenty of options for outdoor recreation. For water enthusiasts, Innisfil offers three convenient boat launches: Innisfil Beach Park, Shore Acres, and Isabella Street, perfect for fishing, water skiing, sailing, or simply enjoying a day on the water. With interest rates trending down, seize this fantastic opportunity to make this exceptional property your own! (id:59911)
Smart Sold Realty
1964 Royal Road
Pickering, Ontario
Beautiful, Bright And Updated Detached 2 Bed, 1 Bath House In Pickering. *Entire Property*Freshly Painted With Laminate Flooring. Large Windows With Covering In Every Room. Access To ASpacious Patio And A Huge Exclusive Backyard From The Kitchen. Detached Over-Sized Garage.Garage condition As Is. Walking Distance To Brock Road And Kingston Road, Shopping,Restaurants And More! Convenient Location And Easy Access To Transit And Highway 401 (id:59911)
Sotheby's International Realty Canada
604 - 1401 O'connor Drive
Toronto, Ontario
Sleek And Modern 2 Bedroom + Den Condo With Balcony In The Lanes Residences Boutique Condo Building. Open Concept Main Living Space. Wood Floors Throughout, Stainless Steel Appliances, Tons Of Natural Light. Building Amenities Include: Concierge, Guest Suites, Rooftop Bbq Patio & Lounge, Gym, Yoga Room, Party Room, Bike Storage. (id:59911)
Keller Williams Portfolio Realty
3531 Garrard Road
Whitby, Ontario
Rarely offered Custom Built Bungalow on a massive lot with a circular drive and a drive thru garage in a highly desirable friendly Neighbourhood. . This immaculate home shows of pride of ownership and will impress the most discerning buyer. The grand entrance has double doors that lead to a foyer with cathedral ceilings. 2021 kitchen has been renovated from top to bottom with a quartz island, crown mouldings, 2021 high end 36' gas range and fridge, Fotile range hood and more. The primary bedroom has a private ensuite and walk-in closet, 2nd bedroom has a renovated ensuite as well, walkout to an amazing deck with a gas BBQ Hooked up from the family or the kitchen. pot lights Hardwood floor through out.The unfinished basement has multiple roughins and higher ceilings perfect for customization for a large family or the savvy investor. There is also a walkout to the massive backyard from the basement with abundant storage room, minutes to Mckinney arena , Walmart, Restaurants, Rona, golf course and Hwy 407 (id:59911)
RE/MAX Crossroads Realty Inc.
407 - 410 Mclevin Avenue
Toronto, Ontario
Renovated & move-in ready 2 bed, 2 bath unit in the well-managed Mayfair On The Green in prime Malvern! This updated suite offers unbeatable value for those looking to downsize or for investors seeing a great rental unit, with a functional layout featuring laminate floors, fresh paint, new lighting, and modern finishes throughout. Bright open-concept living/dining area flows into a refreshed kitchen with new cabinets, granite countertops, stainless steel appliances & convenient pass-through. The spacious primary bedroom includes two double closets & a renovated 3-pc ensuite. The second bedroom offers ample storage and can serve well as a guest room, kid's room, or home office. Enjoy the convenience of a second upgraded 3pc bath, and in-unit laundry with stacked washer/dryer. 2024 upgrades: both bathrooms redone, new mirrored closet doors, light switches, outlets, door hardware & fixtures. TTC at your doorstep, minutes to 401, Malvern Town Centre, U of T Scarborough, Centennial College, Pan Am Centre, parks & trails. Resort-style amenities: indoor pool, gym, sauna, party room, tennis courts & 24/7 gated security. Exceptional opportunity for end users or investors! (id:59911)
Keller Williams Advantage Realty
287 Coxwell Avenue
Toronto, Ontario
Calling All Investors! Outstanding Investment Opportunity in a High-Demand Toronto Location. This well-situated, mixed-use property is located in one of Toronto's most sought-after neighborhoods, just steps from vibrant Gerrard Street. The property features a Juice Bar store on the main floor. Above, you'll find three self-contained residential units, each with private entrances, offering excellent income potential and flexibility for future use or redevelopment. Situated adjacent to a high traffic No Frills supermarket, Dollarama, and a host of other essential amenities, this location ensures constant pedestrian flow and high visibility. Public transit is incredibly convenient with TTC at your doorstep and just a short walk to Coxwell Subway Station. Plus, ample parking is available at the rear of the property, an increasingly rare find in the city. Whether you're looking to expand your real estate portfolio or searching for a high-yield, low-maintenance income property in a prime urban location, this is an opportunity you don't want to miss. (id:59911)
Right At Home Realty
1 Catkins Crescent
Whitby, Ontario
Beautiful Corner House Featuring 4 Bedrooms, 4 Bathrooms, A Finished Basement, 2-Car Driveway Parking, And A Large Backyard With A Deck. Fully Renovated With Fresh Paint, New Hardwood Floors, Tiles, Pot Lights, Modern Light Fixtures, And A Brand-New Kitchen With Quartz Countertops And Cabinets. The Home Offers A Bright, Spacious Living Room And Sun-Filled Bedrooms. Conveniently Located Within Walking Distance To Schools, Shopping, And Plazas. ** This is a linked property.** (id:59911)
Homelife/future Realty Inc.
1 - 1 Parnell Avenue
Toronto, Ontario
Prime Commercial Space for Lease. Ideal for Retail or Office Use. Take advantage of excellent street exposure in this versatile, high-traffic location perfect for growing your business. This professionally maintained space features a private front entrance, shared side loading access, and access to modern amenities, including a kitchen and washrooms. Whether you're launching a new venture or expanding an existing one, this flexible layout is designed to suit a variety of business needs. (id:59911)
Century 21 Signature Service
1793 Badgley Drive
Oshawa, Ontario
Welcome to this exceptional two-storey home, proudly reimagined by the original owners. With 3,500 sq ft of beautifully designed living space, this four-bedroom home seamlessly blends modern sophistication with luxury appeal, offering a perfect balance of style, comfort, and functionality. The large chefs kitchen, designed by Nanette KBD, is a true masterpiece. It features an oversized centre island, sleek backsplash, and high-end appliances including Wolf induction cooktop, Bosch warming drawer, Fisher & Paykel fridge, and GE Cafe built-in microwave/oven not to mention custom built-in drawers and storage galore! The main floor boasts an inviting family room off the kitchen, featuring a cozy gas fireplace as well as a separate living room, made for sprawling on a Sunday afternoon. The dining room oozes elegance for dinner parties and family gatherings. Step outside into your private outdoor sanctuary - a newly landscaped space complete with a large patio, fiberglass inground saltwater Leisure Pool, and integrated hot tub. The home also includes an inground irrigation system for easy maintenance of the beautifully landscaped perennial gardens year-round. Upstairs, you'll find four spacious bedrooms, including a massive primary suite. This retreat offers a custom walk-in closet and an updated five-piece ensuite with a soaking tub, a tiled walk-in shower, and a double vanity. Upper renovated laundry room for added style and convenience. Finished basement can serve many purposes - playroom, home gym, media room, or additional bedroom plus a workshop or future washroom. Surround yourself with great neighbours, awesome schools, nature trails and the convenience of shopping nearby. This home is looking for a new owner who will appreciate all the keen attention to detail this home has to offer. (id:59911)
Bosley Real Estate Ltd.
1219 Main Street E
Hamilton, Ontario
Turn-key well-positioned Office Building with Strong Visibility – Ideal for Owner-User or Investor. This well-maintained, two-level office building offers approximately 3,700 sq. ft. across 6 current tenants and boasts excellent visibility along high-traffic Main Street East—positioned on a potential future LRT route. Offering potential and flexibility for redevelopment or owner occupancy. The property includes up to 8 on-site parking spaces along with metered street parking. A standout opportunity for an owner-operator or investor seeking a stable asset in a high-exposure location. (id:59911)
Nashdom Realty Brokerage Inc.



