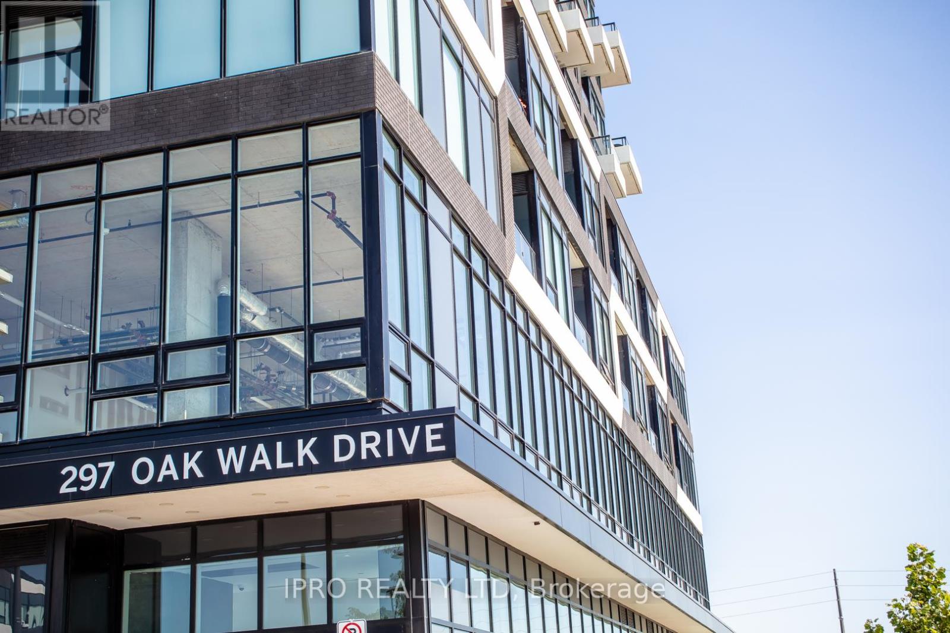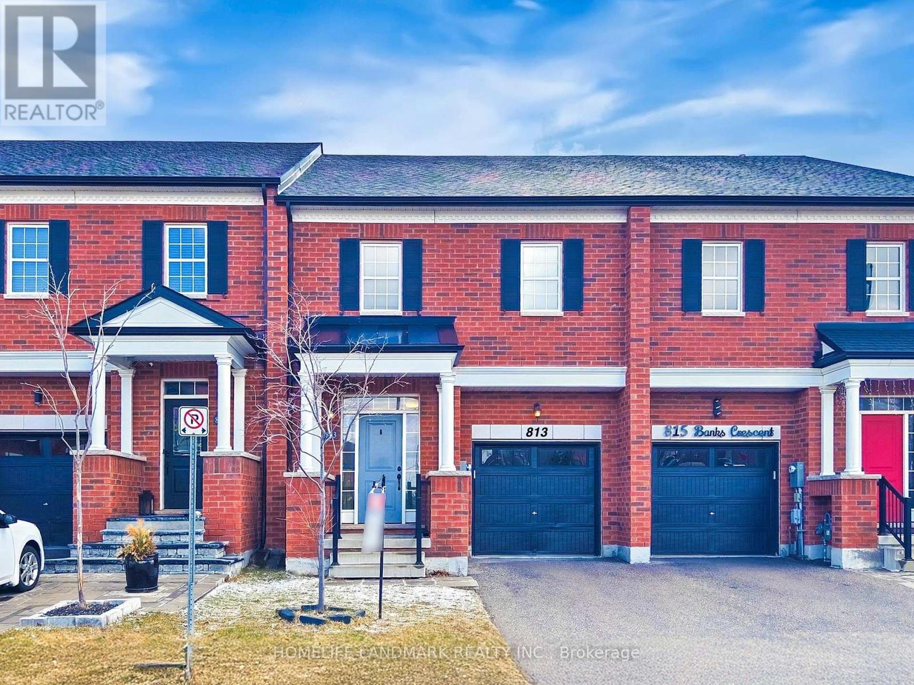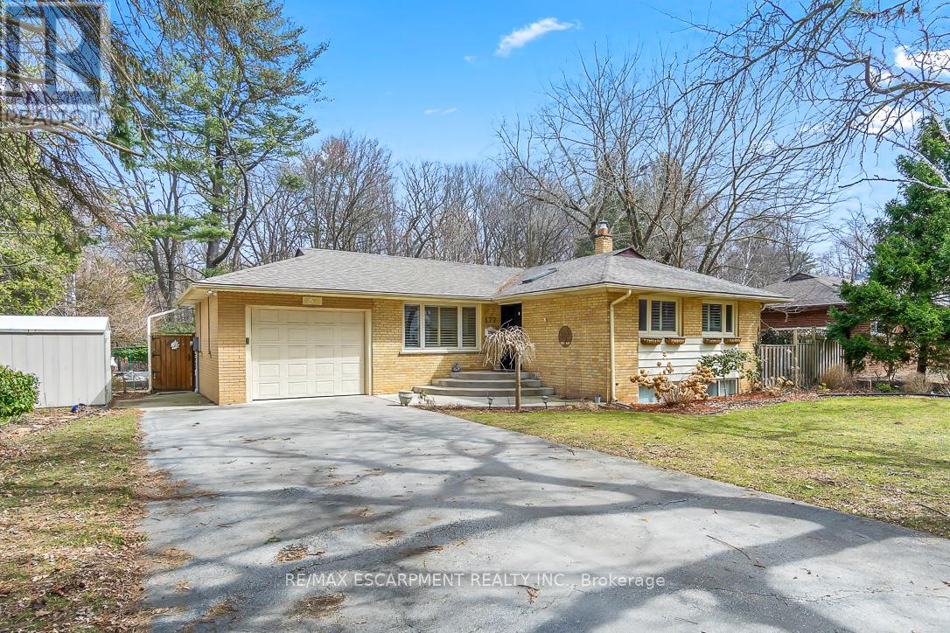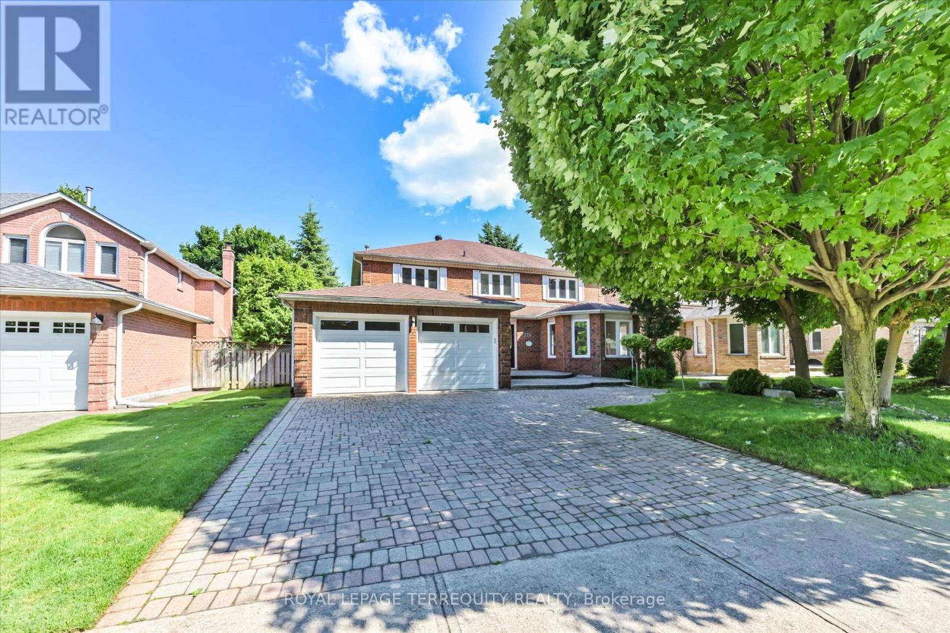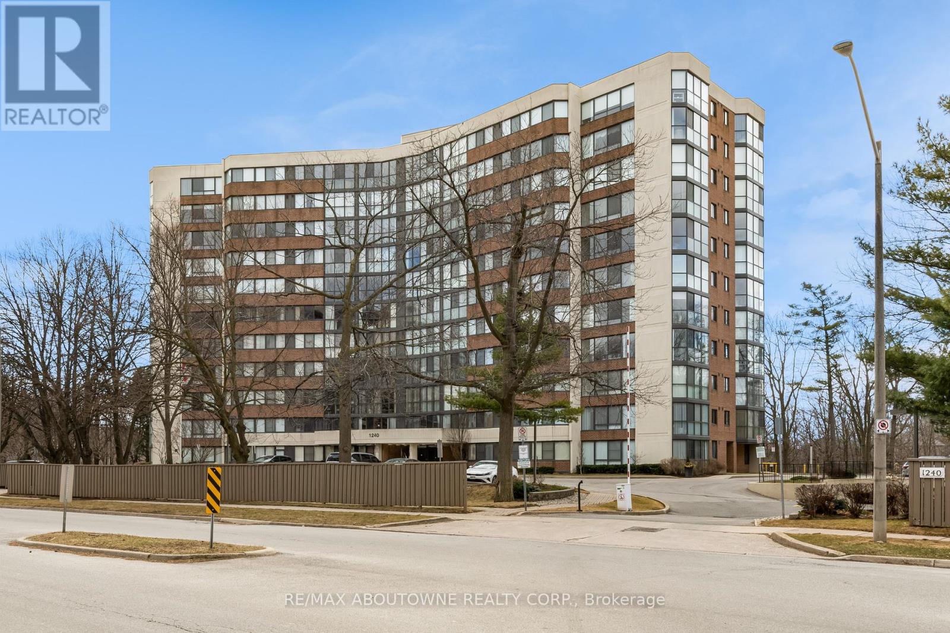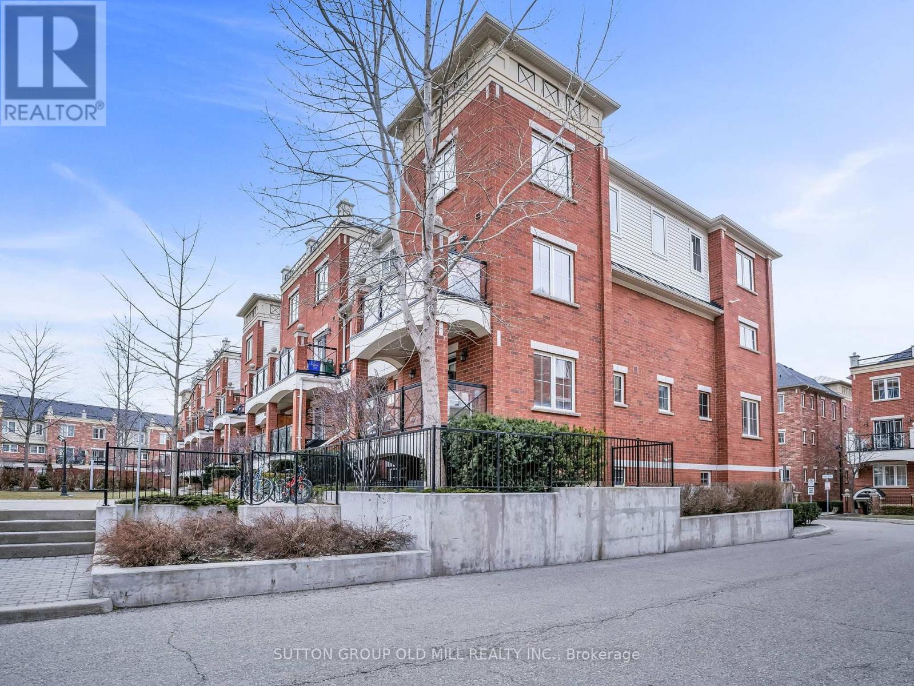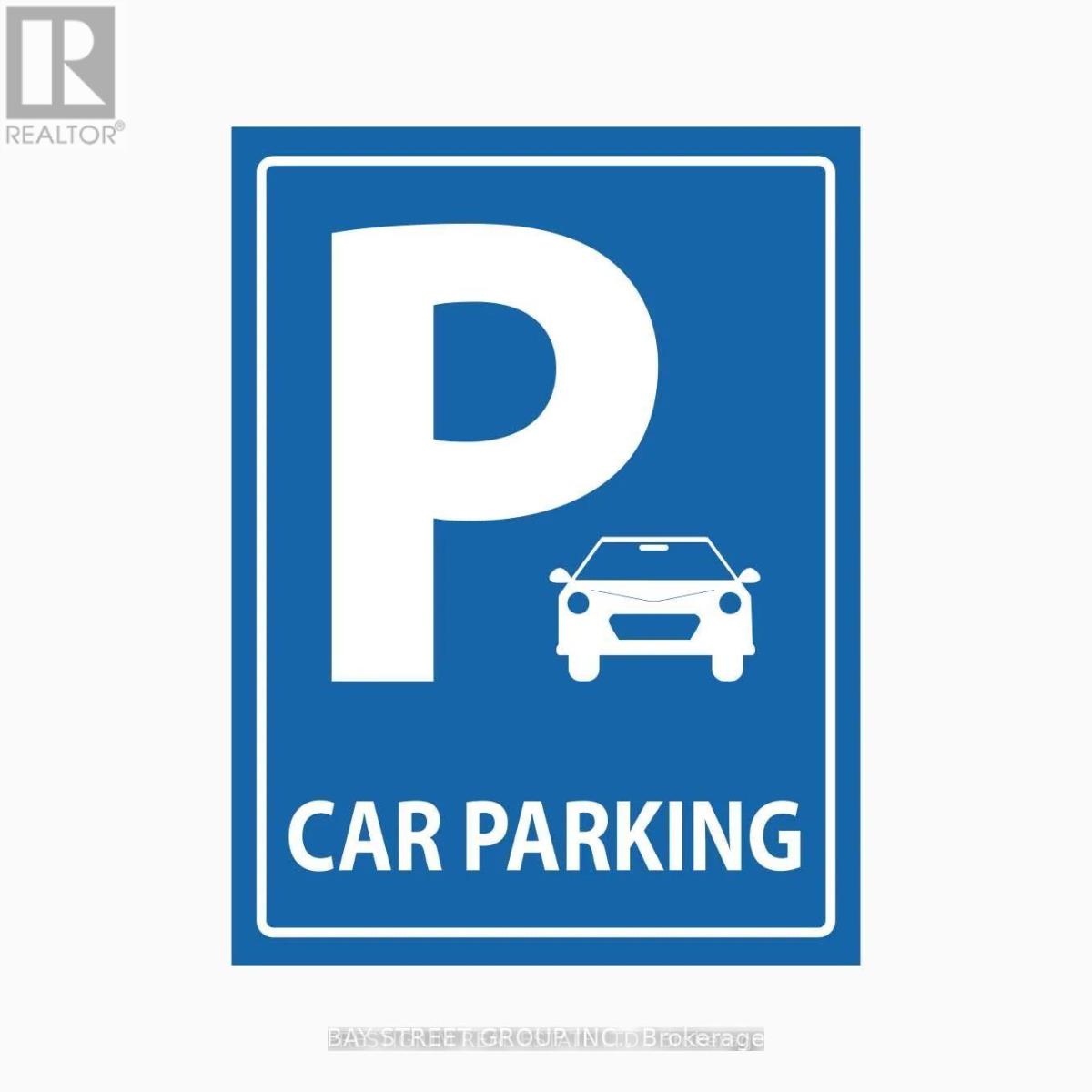106 - 395 Dundas Street W
Oakville, Ontario
Brand new luxury building at the much sought after Distrikt 2 tower! Never before lived in spacious ground level unit in prime location! 1007 square feet of interior space with a large 300 sqft walkout terrace!! Unit features laminate flooring throughout, stunning extended kitchen with modern finishes! Open concept living/Dining Room walking out to 300 sqft terrace. Spacious primary bedroom with 4pc ensuite and walk in closet. 24-hour concierge, a fully-equipped fitness center, and a rooftop patio and bbq area. (id:59911)
Cityview Realty Inc.
1267 Cleaver Drive
Oakville, Ontario
0.38 Acres 4Bed 5Bath marble & Hardwood Floorsd Barzotti Kitch Granite Counters Top of the Line Appliances Space For Wine Cooler,Freezer Or 2nd Fridge, Wood Burning Fireplace, Common Area Skylights Jacuzzi Tub ,Glass Shower, Home Theatre, Wet Bar Gas built- In Cabinetry Full Bath Incredible Backyard Landscaped Private Pool ,157Ft Deep Lot Backyard. Available for short term rent if preferred. EV CHARGER IN GARAGE INCLUDED (id:59911)
Right At Home Realty
321 - 297 Oak Walk Drive
Oakville, Ontario
Luxury Living at Oak & Co Residence by Cortel GroupStep into Oak & Co Residence, a stunning condominium expertly designed by the renowned Cortel Group. This spacious north-facing unit offers over 900 square feet of contemporary elegance,perfect place to unwind.This chic 2-bedroom, 2-bathroom condo boasts 9-foot ceilings, creating an open, airy feel enhanced by light-toned flooring that fills the space with warmth and brightness. A west- facing balcony on the 3rd floor invites abundant natural light and provides a tranquil outdoor retreat.The open-concept living area showcases a modern chefs kitchen featuring two-tone cabinetry, sleek quartz countertops, and high-end stainless steel appliances. The primary bedroom is a serene escape, complete with a spacious walk-in closet and peaceful views, making it the perfect place to unwind.The suite also comes with an oversized locker room beside the unit, which can double as a home office, offering additional convenience and versatility.A Must See!!! (id:59911)
Ipro Realty Ltd
813 Banks Crescent
Milton, Ontario
Welcome to this Beautiful Townhouse in Milton's Sought out Willmott Neighbourhood! This Fabulous Urban Townhome Backs Onto Green Space, and features 1963 Sqft Of Main and Upper Level Living Space, Decorated Neutral Colors, Spacious 3 Bdrms, Huge Primary Bdrm With His & Hers Walk-In Closets And 5 Pc Ensuite. Convenient 2nd-Floor Laundry. Open Concept Liv & Din, Huge Modern Kitchen With Centre Island & Quartz Counters And Breakfast Area With Walkout To Nicely Landscaped Backyard Overlooking Green Space (No Neighbors Behind). Ideally Located with Transit at doorstep, Walk to Hospital, Shopping and much more!! (id:59911)
Homelife Landmark Realty Inc.
12705 Sixth Line
Milton, Ontario
Beautiful Bright Brick Bungalow On a Very Private 2.78 Acre Lot. Backing onto a Horse Ranch & Overlooking your Private Pond. Surrounded by Trees and Framed by a Cedar Rail Fence. Hardly a neighbour in sight! Completely Renovated Home! Large eat-in Kitchen includes all Stainless Steel Appliances, Large Counters. Hardwood Floors and Updated Ceramic Floors through main level. Lots of Natural Light through Large Windows. Big Primary Bedroom features a Large Walk-in Closet. Finished Basement With Gas Fireplace, Luxury Vinyl Plank flooring, Large Egress Windows, Gas Fireplace. Plenty of Thoughtful Storage Rooms and Closets everywhere... including a Large Mudroom/Storage Room by rear entry. 3 Bedroom Converted To 2 Bedrooms on Main Level + 1 In Bsmt. (buyer can convert back to 3 bedrooms) Oversized 25 X 25 Ft. 2-Car Garage with Garage Door Openers & remotes. Excellent Mechanicals ::: Hydronic Air Handler Furnace, 200 amp Electric Service, Water Softener, U.V. Water System, Carbon Filter, Sump Pump. Fantastic location between Milton and Acton... 10 min to 401, nearby Golf, access to Bruce Trail. ((( Quiet Paved Road ))) High Speed Fibre Internet available! Municipal Garbage & Recycling Pickup. Nice Pretty Pond attracts plenty of Wildlife. Super Neat & Clean !!! (id:59911)
RE/MAX Real Estate Centre Inc.
3096 Daniel Way
Oakville, Ontario
Exquisite Luxury Home on a Ravine Lot in Prestigious Seven Oaks! Boasting over 5,200 sq. ft. of opulent living space, including 3,600+ sq. ft. above grade, this masterpiece is designed for those who appreciate fine craftsmanship and unparalleled detail. Step into grandeur with soaring 10 ceilings on the main floor and solid 9 wood doors throughout. Crystal chandeliers illuminate the elegant living and dining areas, creating an entertainer's dream with custom wainscoting and detailed ceiling designs. The chef's kitchen is a showstopper, featuring built-in Sub-Zero & Wolf appliances, Italian quartz countertops, and dual-tone extended cabinetry. The family room exudes warmth, showcasing a waffle ceiling, gas fireplace with stone mantle, and oversized windows that flood the space with natural light. A grand staircase with glass railings adds to the home's sophisticated charm. The primary suite is a retreat with double walk-in closets leading to a spa-inspired ensuite with upgraded marble countertops. The second bedroom boasts a wall of windows, walk-in closet, and a private 3-piece ensuite, while the third bedroom rivals the primary in size, featuring a deep walk-in closet and Jack & Jill ensuite with 9' ceilings. A professionally finished basement with soaring 10' ceilings offers a soundproofed theatre room, linear gas fireplace, and custom shelving. A roughed-in sauna/steam room and second kitchen add future potential, complete with gas range, cabinetry lighting, and appliance rough-ins. Backing onto lush green space, this home is perfectly situated near top-rated schools, parks, shopping, dining, community centers, and major highways. This is the new definition of luxury! (id:59911)
Century 21 Innovative Realty Inc.
177 Woodhaven Park Drive
Oakville, Ontario
Picturesque Lot in the Heart of Bronte East! This sprawling 80 by 145 parcel is located on one of Oakville's most desirable streets, situated within walking distance of Coronation Park and the lake Build your custom dream on this over 11,000 square feet lot with a treelined backyard for optimal privacy zoned RL2-0 surrounded by custom homes Or Renovate the existing interior made easy for multi-living with 2 kitchens and 2 living room with a resort backyard with inground pool and cabana. (id:59911)
RE/MAX Escarpment Realty Inc.
2216 Dunvegan Avenue
Oakville, Ontario
Discover luxury & space in this move-in-ready 4+3 bedroom masterpiece in prestigious Eastlake, Oakville. Spanning over 4,600 sq ft - one of the largest floor plans in the area - this home is ideal for families & entertainers. Sunlight streams through large bay windows, highlighting gleaming hardwood floors & fresh paint throughout. Unwind in your private backyard oasis with a heated pool, lush garden & mature trees - perfect for summer gatherings. The expansive primary suite offers a serene escape with a spa-like ensuite, while a main-floor study/bedroom adds flexibility for guests or multi-generational living. Park up to 7 cars with a 2-car garage & extended driveway. The finished basement includes 2 bedrooms & a spacious entertainment area. Steps from top-ranked Oakville Trafalgar HS & Maple Grove PS, minutes from the lake, QEW, UTM & McMaster. Recent upgrades include a 2023 water heater & A/C. Pool will be professionally opened for you. Don't wait - book your private showing today & claim this rare gem before its gone! (id:59911)
Royal LePage Terrequity Realty
605 - 1240 Marlborough Court
Oakville, Ontario
Welcome to Sovereign II, located at 1240 Marlborough Court in Oakville's College Park neighborhood. This two bedroom, two bathroom Countess floor plan offers 1,207 square feet with lots of natural light and a warm, inviting decor. .Amenities at 1240 Marlborough Court include an indoor pool, fitness room, party room, sauna, and hot tub. These facilities cater to both relaxation and active lifestyles, enhancing the overall living experience within the building. Situated on a quite cul-de-sac, the location offers many advantages. The Oakville GO Station is just a few minutes away by car or bus, providing convenient access for commuters. The building also offers good access to the QEW, 407, and 401 highways. Residents can enjoy nearby trails winding through College Park and explore Oakville Place Shopping Centre, which features approximately 100 stores. (id:59911)
RE/MAX Aboutowne Realty Corp.
7 - 43 Hays Boulevard
Oakville, Ontario
Welcome to 43 Hays Blvd #7. Fantastic Opportunity to own a bright Townhouse in a quiet, family-friendly Neighborhood in prime Oakville Location. This is a sought-after 2 Storey END Unit with TWO Parking spaces and a Storage locker. Immaculately maintained with 2 Bedrooms, 1-1/2 Bathrooms, and Upper level Laundry for your convenience. Great Location with easy access to Highways, Public transit, Oakville GO, Hospital, Shopping, Dining and Park nearby. Just Move in & Enjoy! This Home is a must-see! Check out the Virtual Tour / 3D Walk-through. (id:59911)
Sutton Group Old Mill Realty Inc.
Underground Parking - 1480 Bishops Gate
Oakville, Ontario
1 Underground parking for sale. Must be owner in Bishops community. The property tax for 1 parking only is not available yet. Propety tax and maintenance fees are estimated. Still waiting for the answer from the city hall and condo management. (id:59911)
Bay Street Group Inc.
704 - 1415 Dundas Street E
Oakville, Ontario
Introducing the brand-new Clockwork 4 Condos, located in Upper Joshua Creek, one of North Oakvilles newest communities, offering excellent connectivity for commuters, with easy access to the 403 highway, & just a 3-minute drive from the bustling Uptown Core, featuring a wide selection of shopping, dining, & services. This contemporary 2-bedroom, 2-bathroom, bright suite spans approximately 658 sq. ft. plus the balcony, & is perfectly designed for modern lifestyles. Same floor as amenities. Notable upgrades & features include a solid wood entry door, 9' smooth-finished ceilings, wide-plank SPC (stone product composite) flooring, roller blinds, & comfort-height bathroom vanities with granite countertops. The open-concept kitchen offers a luxury package with an upgraded island, sleek stainless steel appliances, granite counters, soft-closing drawers, European-inspired cabinetry & flows seamlessly into the living area with a media wall, expansive wall-to-wall windows, & a walkout to a large sunny balcony. The sizeable primary bedroom includes a large window, a double closet with frameless mirrored doors, & a 3-piece ensuite with a comfort-height vanity, granite counters, & an oversized shower with a frameless glass enclosure. Bedroom 2 is across the hall beautiful 4-piece main bath, which features a deep soaker tub/shower combination. An in-suite laundry, one underground parking space, & a storage locker, complete this suite. The Mattamy Hub system, provides mobile integration for heating, cooling, smoke alarms, a smart suite door lock, a smart switch in the living room, integrated lobby camera, & automated garage entry with license plate recognition. Building amenities cater to every need, including security/concierge, a rooftop terrace, social lounge/party room, fitness studio, yoga room, & a pet wash station. Experience modern luxury & convenience at Clockwork 4 Condos in North Oakville. No smokers & no pets. Credit check and references required. (id:59911)
Royal LePage Real Estate Services Ltd.


