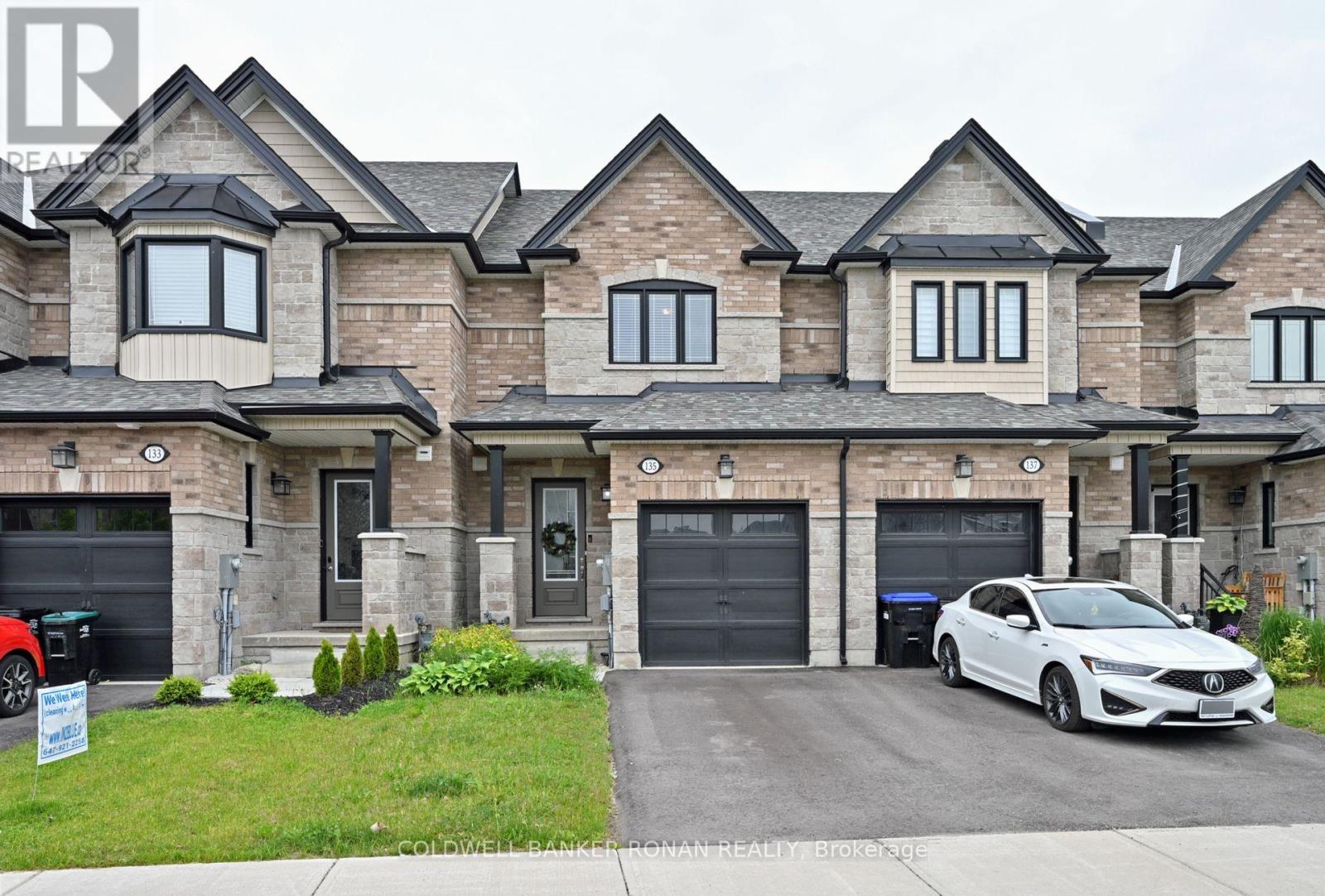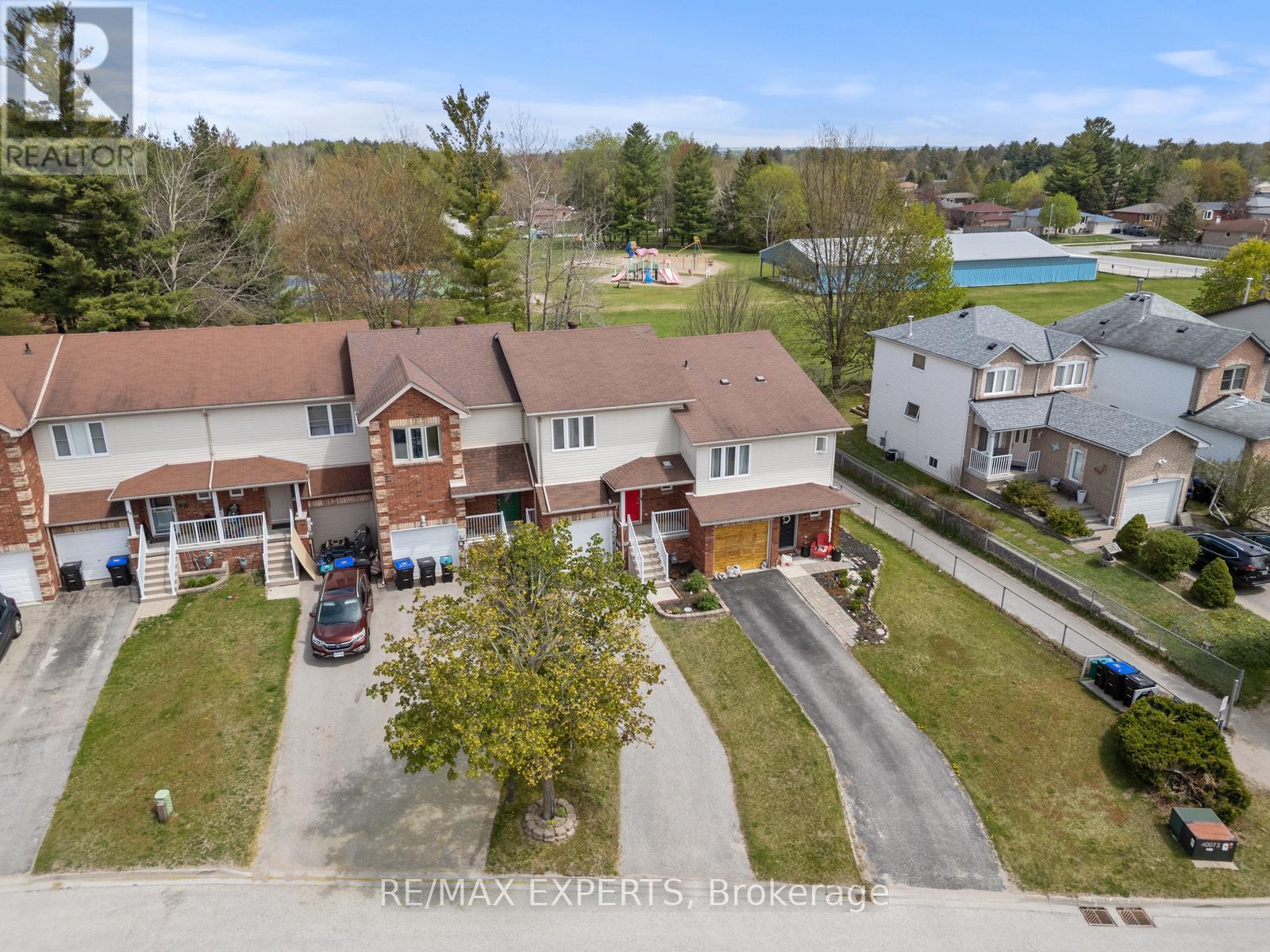6480 Owen Road
Uxbridge, Ontario
What a fabulous location and parcel of land! Situated on highly desirable Owen Rd. in beautiful Uxbridge. Just over 58 acres with 50 acres of workable land currently rented out to local farmers. Privacy abounds with the house and outbuildings nestled in a treed area in the middle of the property. Bring your ideas, plans and imagination and enjoy putting your own creative stamp on this excellent slice of Uxbridge countryside. (Buyer to do their own due diligence.) Quiet, peaceful and low traffic setting yet within minutes of Town amenities, shopping, schools & commuter routes. Don't miss out on this excellent opportunity! Seller would entertain a 'Seller take back mortgage' at terms set out by the Seller. (id:59911)
RE/MAX All-Stars Realty Inc.
20 Bells Lake Road
King, Ontario
Welcome to this stunning custom-built bungalow situated on nearly 3 acres in the serene King City. Spanning an impressive 3,218 sq.ft., this home boasts a beautifully finished walkout basement, providing ample space for relaxation and entertainment. Step inside to discover a grand marbled entrance and soaring cathedral ceilings in the family room, creating an inviting and airy atmosphere. The circular driveway adds a touch of elegance, while the living room offers a delightful balcony walkout, perfect for enjoying tranquil views. Experience the charm of country living just moments from the city and conveniently close to the Nobleton Golf Course. Dont miss the opportunity to make this exquisite property your own! (id:59911)
Real Estate Advisors Inc.
1259 - 23 Cox Boulevard
Markham, Ontario
Fully Furnished South-Facing One-Bedroom Suite at Prestigious Tridel Circa II. Bright, spacious, and impeccably maintained, this sun-filled unit offers an efficient layout with a large bathroom featuring dual entrances for both convenience and privacy. Enjoy unobstructed southern exposure, flooding the suite with natural light throughout the day.This unit comes fully furnished, including all essential kitchenware, making it a truly turnkey living solution. Also included are one parking spot and one locker for added convenience.Located in a luxury building with premium amenities and rapid transit right at your doorstep. Just a short walk to top-ranked Unionville High School and Coledale Public School, and conveniently surrounded by major business parks ideal for working professionals. Please note: This is a fixed-term rental with the tenancy ending on April 30, 2026. (id:59911)
Real Estate Homeward
110 Moneypenny Place
Vaughan, Ontario
Modern 3-Bedroom Townhome at Centre & Dufferin! This stylish townhome features a spacious and functional layout with bright, open-concept living and dining areas. Located in a prime Centre & Dufferin neighborhood walking distance to public transit, shops, schools, and places of worship. Small POTL fee of $183.31/month. An ideal choice for families or investors seeking a newer home in a high-demand area. (id:59911)
Sutton Group-Admiral Realty Inc.
103 Arden Avenue
Newmarket, Ontario
Welcome To 103 Arden Avenue, A Detached 2 1/2 Story Century Home, Nestled On A Generous 43 x 98-Ft Lot In Central Newmarket. This 4 Bedroom Home With Covered Porch And Lengthy Driveway Also Features A Third Floor Versatile Loft Space, Perfect For A Home Office, Playroom, Or The Potential For A Fifth Bedroom. Home Boasts A Unique Expansive Extension And Partially Finished Basement. Fresh Paint And Updated Flooring Throughout, But Still Needs A Few Finishing Touches To Truly Shine. *The Seller Offers The Option For The Kitchen To Be Updated, Allowing You To Personalize The Space To Your Taste And Preferences* (id:59911)
Homelife Superstars Real Estate Limited
914 - 9255 Jane Street
Vaughan, Ontario
Stunning open concept design featuring 1 bedroom plus den with 2 bathrooms in the newest Bellaria Tower 4. The suite has been beautifully upgraded, featuring smooth 9-foot ceilings, an upgraded kitchen with granite countertops and matching backsplash. The custom-built wall units, shelves, and desk are made from imported Zebra wood, adding a touch of elegance. Crystal chandeliers enhance the ambiance, while the master bedroom impresses with Versace wallpaper and a rare oversized walk-in closet. Conveniently located near transit, Shopping, Vaughan Mills and Canada's Wonderland. Super clean and tidy. A beautiful space that will be a pleasure to call home and one you can be proud of. (id:59911)
Royal LePage Your Community Realty
2701 - 8 Water Walk Drive
Markham, Ontario
This is not rent a whole unit. This is rent a master bedroom with attached private bathroom in Riverview condos building. Huge closet with 4 mirrors, queen size bed & high quality mattress, best view and bright windows, You will share kitchen with other 2 roommates. The unit with 9' Ceiling, kitchen stone backsplash, Oversized Quartz Island, High-End Built-In Stainless Steel Appliances and Lots of Storage Space. Rouge River & Ravine View from huge Balcony. Fully Equipped Gym, Business Centre, Quiet Library, BBQ Rooftop Terrace, Outdoor Park and More. Within the Highly Desirable Unionville High School Boundary. Close plaza, banks, Whole Foods supermarket, LCBO, Go Station, Downtown Markham, Main Street Shopping, lots of Restaurants, Cinema, Toogood Pond, minutes to Highway 404 & 407. (id:59911)
Everland Realty Inc.
135 Walker Boulevard
New Tecumseth, Ontario
Looking for a great starter or downsizing? Take a look at this 3 bedroom all brick townhouse with a finished basement. Main level is open concept & bright with a modern kitchen overlooking a great room & a w/out to the fully fenced yard. Primary has a 4 pc en-suite & double w/in closets. Upstairs laundry for your convenience along with 2 more bedrooms & another full washroom. Finished lower level is great living space for the family with a rec room and a den, along with another 4 pc bathroom and a cantina. Lots of space here for the growing family and minutes from shops & restaurants; walking distance to schools. (id:59911)
Coldwell Banker Ronan Realty
2415 - 8960 Jane Street
Vaughan, Ontario
Discover sophisticated urban living in this exquisite 2-bedroom, 2.5-bathroom suite, available for lease in Green park's prestigious Charisma South Tower. This residence, which includes one parking space and one locker, spans 891 sq ft of elegantly designed interior space and features a private balcony perfect for your enjoyment. Step inside to find architectural highlights such as 9-foot ceilings and a chef-inspired kitchen, boasting a center island, quartz counter tops, a stylish back-splash, and a premium stainless steel appliance package. The primary bedroom offers a true retreat with its generous closet and a luxurious 4-piece en- suite, while the second bedroom provides convenient closet space with its's own 3 piece en- suite. Enjoy the comfort of in-suite laundry and a modern lifestyle, enhanced by abundant natural light and unobstructed views. The Charisma South Tower provides an exceptional living experience with its many luxurious amenities and MODERN, STATE-OF-THE -ART FACILITIES. Located just steps from Vaughan Mills Shopping Center, this prime address offers seamless access to transit and Highway 400, surrounded by an abundance of local amenities. (id:59911)
Coldwell Banker Sun Realty
11 Eastwind Drive
Whitchurch-Stouffville, Ontario
Welcome to 11 Eastwind Drive, a charming and well-maintained 3-bedroom, 3-bathroom townhome tucked away on a quiet, family-friendly street. From the moment you step inside, youll appreciate the thoughtful layout and warm, inviting atmosphere. The main floor features a welcoming front entry that flows into a bright open-concept kitchen, dining, and living space perfect for both everyday living and entertaining guests. Walk out from the living room to a spacious backyard, ideal for summer barbecues, playtime, or simply enjoying the outdoors.Upstairs, the roomy primary bedroom offers his and hers closets and shares a semi-ensuite bath with two additional generous bedrooms great for families, guests, or a home office setup. The finished basement adds valuable living space with a cozy rec room, 3-piece bathroom, and laundry area perfect for movie nights or a private retreat. Located just steps from Madori Park and its splash pad, with nearby schools, trails, and all the amenities of Main Street Stouffville close by, this home offers the best of comfort and convenience. A fantastic opportunity to move into a welcoming neighbourhood and make this lovely space your own! (id:59911)
RE/MAX All-Stars Realty Inc.
101 Walton Drive
Aurora, Ontario
Welcome to this exceptional 5-bedroom, 5-bathroom home offering over 2,800 sq. ft of finished living space plus a main floor legal apartment suitable as an in-law suite, for multigenerational living or income earning. This well-designed home boasts quality materials and workmanship throughout and features generous living and dining areas, perfect for gatherings and everyday comfort. Each level offers flexibility and function, with well-proportioned rooms and thoughtful separation of spaces. Upstairs, you'll find spacious bedrooms, including a primary suite with a spa-inspired ensuite, offering privacy and relaxation. The separate main floor in-law suite includes a full kitchen, dining and living area, bedroom, 4 pc bathroom and offers excellent storage space as well, making it perfect for guests or extended family. The full, partially-finished basement is complete with a bedroom, full kitchen, 4pc bathroom, and entertainment area with much more space for your creative finishing. Above grade windows keep this space bright and airy. Step outside into your private backyard retreat, surrounded by mature trees that provide natural shade and seclusion. Enjoy quiet evenings on the expansive deck and patio, soak in the hot tub, or host summer get-togethers in the peaceful, landscaped yard. Whether you're raising a growing family, supporting multiple generations under one roof, or simply need space to live and thrive. This home checks all the boxes. Come see how perfectly this home fits your family. (id:59911)
Royal LePage Your Community Realty
89 Parkside Crescent
Essa, Ontario
Welcome To 89 Parkside Crescent, Located On A Quiet Street In Angus! This Charming Freehold Townhouse Features 3 Bedrooms, 3 Bathrooms, And Offers 1,285 Sq Ft Above Grade (As Per iGuide Floor Plan), Plus A Partially Finished Basement. The Open-Concept Main Floor Includes A Kitchen With Pot Lights, A Double Sink And A Stylish Backsplash. From The Dining Area, Walk Out To A Multi-Level Deck With Views Of Glen Eton/Wildflower Park And A Fully Fenced Backyard. Backing Directly Onto The Park, The Backyard Has A Gate For Direct Access To Green Space, Perfect For Morning Walks, Kids' Playtime, Or Simply Relaxing With Nature At Your Doorstep. On The Second Floor, You Will Find A 5-Piece Bathroom And 3 Bedrooms. The Primary Bedroom Offers Large Windows, A Ceiling Fan, And His & Her Closets. Additional Features Include A One-Car Garage With An Elevated Storage Area And Direct Entry Into The Home. This Home Is Just Minutes From Local Schools, Grocery Stores, Banks, Parks, Retail, And More. Don't Miss The Opportunity To Make This Lovely Home Yours! New Furnace Installed (2024) & Recently Installed Garage Door Opener. (id:59911)
RE/MAX Experts











