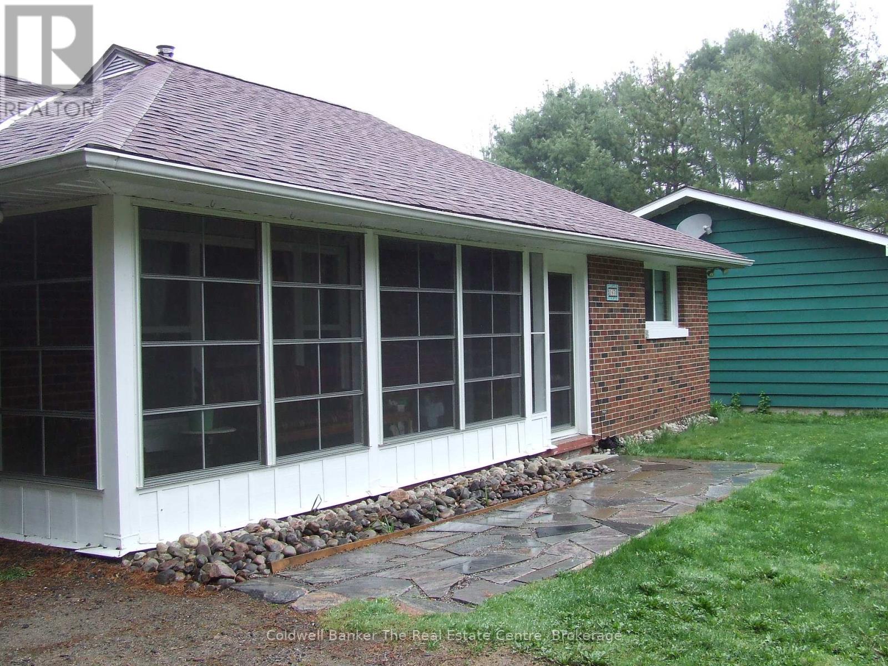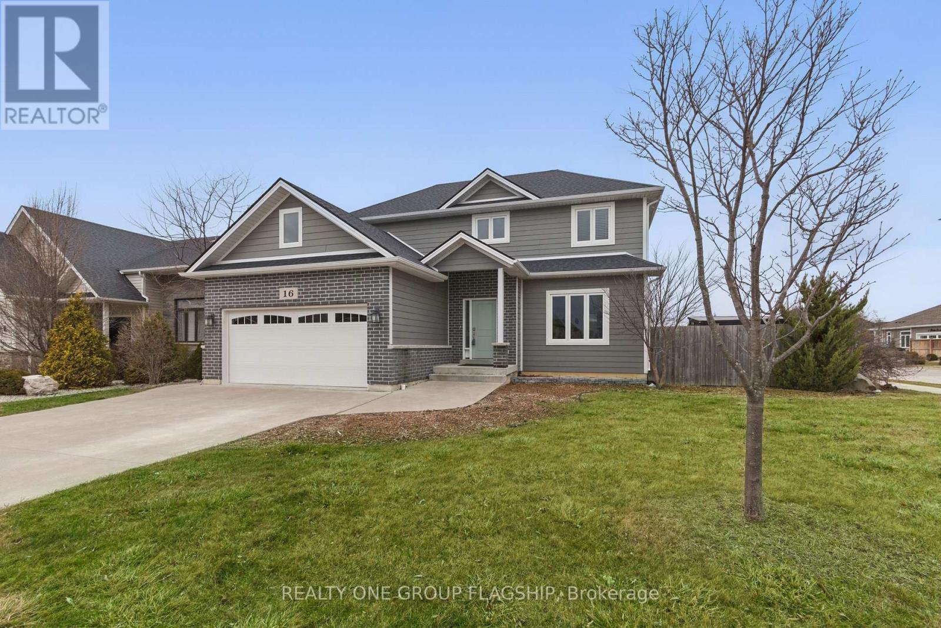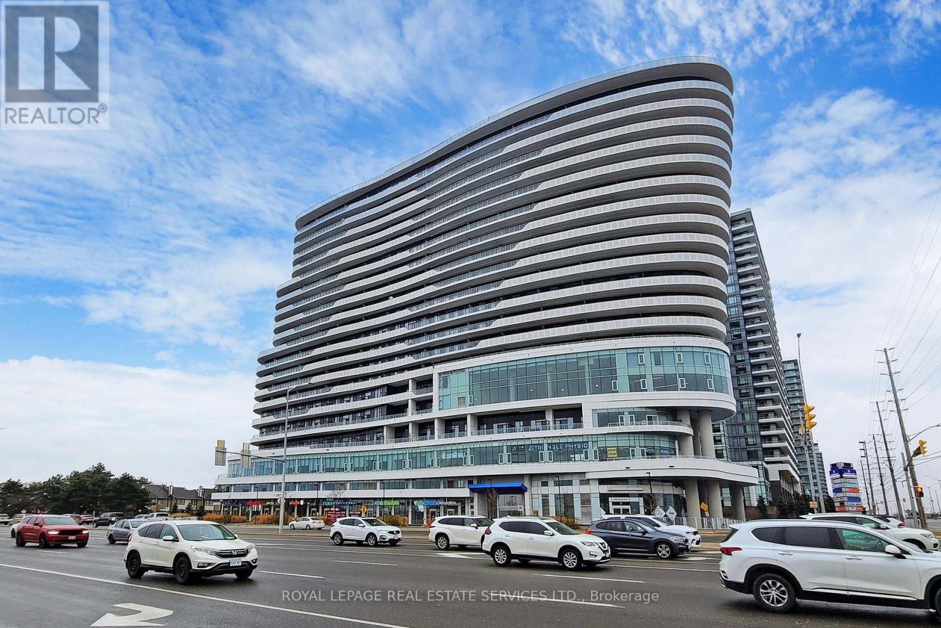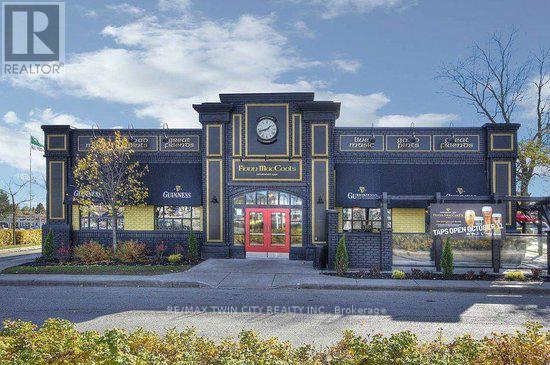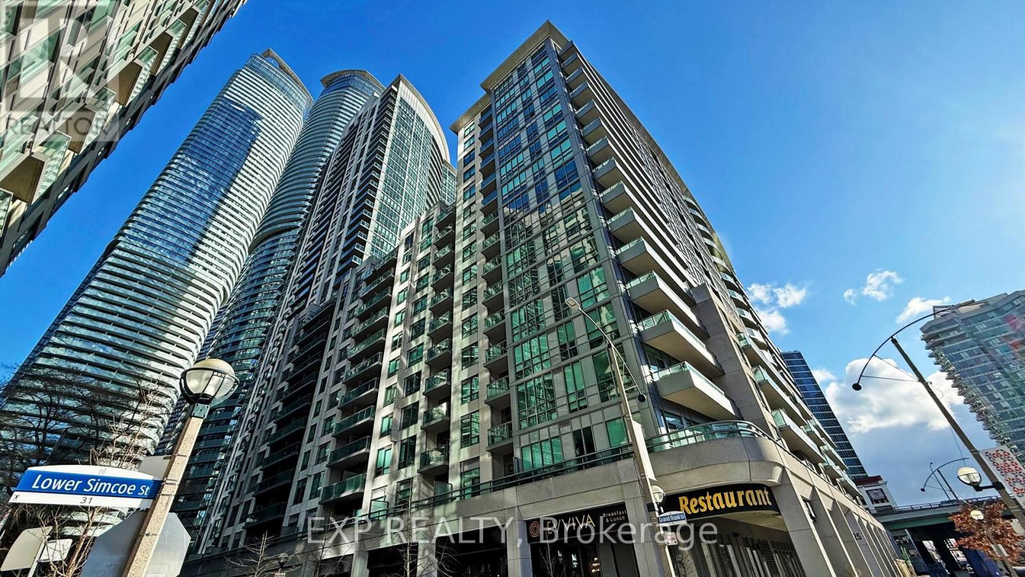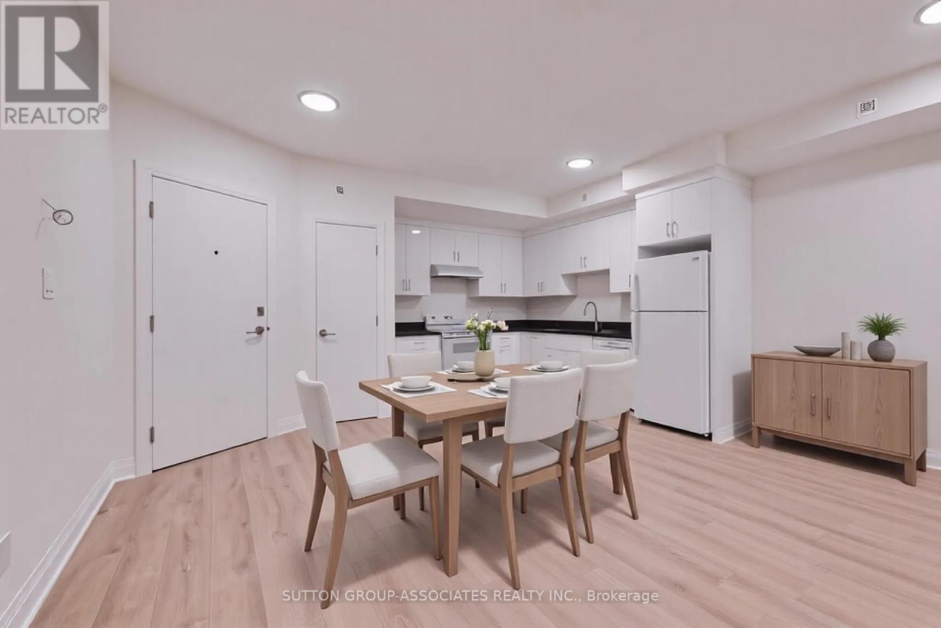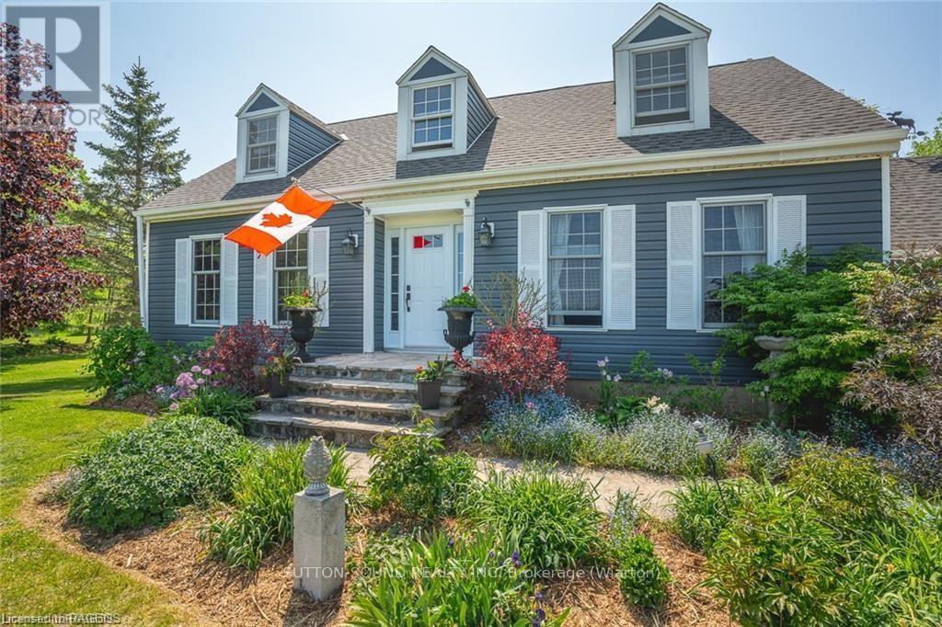1670 Windermere Road
Muskoka Lakes, Ontario
Picture your family in this tranquil countryside comfortable two-bedroom, one Bath on half an acre. Offering a serene retreat from city life. Perfect for first time homeowners or a family downsizing. This brick bungalow has a finished basement. Bonus cold storage room is under the single car garage with an additional root cellar for your food storage. There is potential for additional bedrooms or a large recreational family room in the basement. Minutes to Lake Rosseau, Three Mile Lake, or Lake Muskoka allows you to enjoy the beaches and the opportunity to get out and enjoy the waters. Boasting a spacious 24x48 heated workshop with 14 high ceiling and a mezzanine for extra storage, oversized 10wide x 12 high roll up door & concrete floor. Perfect for a home-based business or contractor. Enjoy the Picturesque views of surrounding farm fields, its an ideal haven for hobbyists or those seeking ample storage space. The home has been meticulously updated with modern amenities, including Kitchen cabinets & appliances; 3-piece bathroom with a walk in shower by Bath Fitter, a drilled well, new septic system, Fiberglass shingles, vinyl casement windows, forced air propane furnace, A/C, & air tight wood stove for back up heat to add comfort to the home, year-round municipal road, school bus route and garbage collection by the District of Muskoka. The backyard has been professionally landscaped with fruit bearing trees and lots of room to add a vegetable garden or back yard furniture. Set up your area to enjoy an evening with a cozy campfire while watching the wildlife cruise through the farm fields with the most amazing sunsets. Enjoy the beauty of nature year-round from the delightful sunroom, with the 3 season Solaris window system, perfectly situated to soak in the scenic vistas. Town amenities just a short drive away ranging from 15 to 25 minutes. This property is literally in the middle of everywhere! The best of both worlds awaits in this idyllic rur (id:59911)
Coldwell Banker The Real Estate Centre
16 Peachwood Drive
Kingsville, Ontario
Located in the highly desirable Kingsville neighbourhood, this newer two-story home offers the perfect blend of modern design and comfortable living. Featuring 3 bedrooms and 4 bathrooms, this spacious residence showcases elegant hardwood and ceramic flooring throughout, adding both style and durability. The fully finished basement provides additional living space, perfect for a family room, home office, or recreation area.Outside, the large, fenced-in backyard offers privacy and ample room for outdoor entertaining, gardening, or relaxation. A fantastic opportunity to own a beautiful home in one of Kingsvilles most sought-after communities. (id:59911)
Realty One Group Flagship
2713 - 3883 Quartz Road
Mississauga, Ontario
Luxurious Iconic M City 2 Condos by Urban Capital/Rogers, One Year New 1 Bedroom + Media, Owner Occupied, Open Concept Bright Unit, Includes 1 Parking, Wide Plank Laminate Floors Throughout, Custom Deigned Kitchen Cabinetry, 9Ft Ceilings, Floor To Ceiling Windows, Near Shopping, Transit, Library, Restaurants, Entertainment, Public Schools, Hwys & So Much More! Premium Building Amenities Include; Movie Theatre, 24/Hr Concierge, Sports Bar, Fitness Centre W/ Weights, Yoga & Steam Room, Interior Dining Lounge W/Chef's Kitchen, Outdoor Dining Lounge Area W/Bbqs, Fire Features, Rooftop Pool O/L M Park Below & Seasonal Skating Rink - A First Of Its Kind! Located In The Heart Of Mississauga. (id:59911)
West-100 Metro View Realty Ltd.
718 - 2520 Eglinton Avenue W
Mississauga, Ontario
The Arc Condominiums A Prime Central Erin Mills Location! Bright and spacious 1-bedroom + den unit with 9 ceilings and a large 180 SF balcony overlooking the serene inner garden. Functional open-concept layout with modern finishes, including a gourmet kitchen with quartz countertops, subway tile backsplash, a kitchen island, and a large window bringing in natural light. Features a large 4-piecewheelchair-accessible bathroom for added convenience. Upgraded underground parking with an oversized locker behind the spot, plus an extra second locker included in the sale. State-of-the-art amenities are Fitness center, basketball court, games room, terrace, lounge, library, party room, BBQ area, guest suite, and24-hour concierge. Unbeatable location! Steps to Erin Mills Town Centre, shops, restaurants, Credit Valley Hospital, GO Bus Terminal, Hwy 403, parks, trails, and community center. Located near top-rated schools such of John Fraser secondary school; Gonzaga Catholic high school; Thomas middle School and Middlebury Elementary School. A fantastic opportunity for first-time buyers or investors! (id:59911)
Royal LePage Real Estate Services Ltd.
1908 - 1 Uptown Drive
Markham, Ontario
Exceptional Well-Maintained & Rarely Offered Uptown Markham Condo. Spacious 1+1 Layout. Den Currently Used As A Walk-In Closet And Can Be Used As Den. Laminate Flooring Throughout. Quartz Countertop. No Space Wasted! 24 Hrs Concierge & Amazing Amenities * Steps To Yrt, Groceries, Banks, Shopping, Restaurants & Conveniently Close To Hwy 404 & 407. (id:59911)
Hc Realty Group Inc.
152 Mcdonnell Crescent
Bradford West Gwillimbury, Ontario
Welcome to your dream home! This Stunning, fully renovated 4-bedroom residence offers 3,200 sq. above grade, plus a finished basement ft. bar area. The spacious and thoughtfully designed layout invites an abundance e of natural light throughout. The elegant fibreglass front door w. multipoint lock welcomes you into world of luxury! Inside, you'll find exquisite custom closets, elegant window blinds, wainscoting, beautiful wall paneling & more. The double-sided fireplace adds warmth and charm (between den & living). Stepping outside to your private backyard oasis, featuring a luxurious inground pool, serene waterfalls, a concrete deck, and privacy panels-perfect for relaxing or entertaining. Over $300K In Luxury Upgrades Including; S/S Appliances, Pot Lights, Free Standing Tub in Primary Bath, Upgraded Countertops in All Baths, B/I Mudroom in Laundry, Board & Batten Ceilings, Upgraded garage Doors W/R17 Insulated & Capped Frames, Epoxy Flooring in Garage, Gas line for BBQ, Exerior Pot Lights w. Timmer, Concrete Walkway, Ring Doorbell, Nest Thermostat, Upgraded Light Fixtures & faucets, Upgraded Door Handles & Hinges, Crown Mouldings in Dining. Vinyl Plank Floorng in Bsmt. (id:59911)
RE/MAX Premier Inc.
214 Ritson Road N
Oshawa, Ontario
Turnkey Irish Pub for Sale at Prime Oshawa Location! An incredible opportunity to own a well-established and profitable pub in one of Oshawa's busiest commercial plazas. This business benefits from strong anchor tenants, including a major grocery store, Costco, and No Frills, ensuring consistent high foot traffic and a steady customer base. With over $1.2+ Million sales annually, a solid net operating income, and a loyal following, this is a turnkey opportunity for restaurateurs or investors seeking a stable, income-generating business in a prime location. A secure long-term lease with renewal options ensures business continuity, and comprehensive training and transition support will be provided to the new owner for a smooth handover. **EXTRAS** Royalty: 6%, Rent: $16,033* with TMI + Hst. (id:59911)
RE/MAX Twin City Realty Inc.
405 - 125 Redpath Avenue
Toronto, Ontario
This one-bedroom and den (can be used as 2nd bed), two-washroom unit is freshly updated and ready to move in. Welcome to The Eglinton built in 2019 by award-winning Menkes. This is a well-managed, luxurious building with friendly staff in a prime location. Steps to shopping, groceries, restaurants, cinema, pubs, North Toronto C.I., Eglinton TTC station, and the new Mt Pleasant Crosstown LRT. The unit boasts one of the best layouts in the building, which maximizes space. The den has a regular door and fits a queen or double bed. Amenities include a 24-hour concierge, gym, billiards lounge, party room, guest suites, media room, kids' playroom, and outdoor terrace. Upgraded premium vinyl flooring (installed in 2025), freshly painted (2025). (id:59911)
Royal LePage Terrequity Realty
405 - 125 Redpath Avenue
Toronto, Ontario
This one-bedroom and den (can be used as 2nd bed), two-washroom unit is freshly updated and ready to move in. Welcome to The Eglinton built in 2019 by award-winning Menkes. This is a well-managed, luxurious building with friendly staff in a prime location. Steps to shopping, groceries, restaurants, cinema, pubs, North Toronto C.I., Eglinton TTC station, and the new Mt Pleasant Crosstown LRT. The unit boasts one of the best layouts in the building, which maximizes space. The den has a regular door and fits a queen or double bed. Amenities include a 24-hour concierge, gym, billiards lounge, party room, guest suites, media room, kids' playroom, and outdoor terrace. Upgraded premium vinyl flooring (installed in 2025), freshly painted (2025). Heat and water included, tenant pays hydro. (id:59911)
Royal LePage Terrequity Realty
1106 - 25 Lower Simcoe Street
Toronto, Ontario
Thousands spent in new upgrades! Welcome to this beautiful 1-bedroom, 1-bathroom condo in the heart of downtown Toronto, located in the highly sought-after Infinity IV Tower: The Final Phase. This stunning unit boasts a spacious, open-concept living area, ideal for both relaxing and entertaining. The highlight of this wonderful property is the newly renovated bathroom, which has been transformed into a luxurious, spa-like retreat. Featuring contemporary fixtures, and sleek design elements, it offers the perfect space to unwind and refresh. In the living area and bedroom, you'll find brand new wide-plank flooring, freshly painted walls, modern lighting and tasteful finishes that create a crisp, inviting atmosphere. The walk-out balcony and large windows flood the suite with natural light, framing bustling city views that enhance the vibrant urban living experience. Another standout feature of this unit is the included locker, providing extra storage space - an added convenience that not all units in the building offer. The Infinity IV tower is packed with exceptional amenities, including an indoor pool, sauna, fitness centre, 24-hour concierge, and rooftop terrace. Situated just steps from the waterfront, restaurants, shops, and public transit, this condo offers the ideal blend of luxury and convenience. Don't miss out on this incredible opportunity to own your piece of Toronto! Check out the virtual tour and book your showing today! (id:59911)
Exp Realty
2b - 782a St Clair Avenue W
Toronto, Ontario
Brand new, never lived and spacious 730+ sq ft, 1 bed + den on 2nd floor. This great condo alternative has modern finishes throughout, multiple mirrored closets, an open concept kitchen with quartz counters, plenty of prep & cupboard space, room for an Island or small table, deep sink & brand-new full-size appliances, in unit laundry and a walk-out form the living room to the balcony. To top it off a separate furnace, on demand hot water tank & thermostat in unit, so you can manage your own usage and control your own temperature! Live in this incredibly walkable neighbourhood just steps from restaurants, coffee shops, bakeries, groceries, butcher shop, the Farmer's market at Wychwood barns and so much more. TTC at your door; getting you to St Clair W station in 8 mins and to Union station in 30 mins. No need to wait for an elevator! (id:59911)
Sutton Group-Associates Realty Inc.
43 Berford Lake Road
South Bruce Peninsula, Ontario
Nestled on the outskirts of Wiarton, in the heart of the breathtaking Bruce Peninsula, this remarkable property is waiting to welcome its next family. Cherished by the same owners for over 20 years, this home offers a rare blend of warmth, charm, and modern comfort?a place you?ll be proud to call home. Set on 3.44 picturesque acres, this property boasts mature trees, vibrant perennial gardens, and ample space for hobbies or relaxation. Whether you?re raising a family, retiring to privacy, or dreaming of a hobby farm, this property has it all?room for vegetable gardens, chickens, and even bees.With over 3,200 sq. ft. of finished living space, the home is thoughtfully designed for both comfort and versatility. The main floor features a spacious bedroom with an ensuite and laundry, a bright and expansive living room, and a cozy sitting room with a wood-burning fireplace and walkout to a stunning back deck. Enjoy your morning coffee while taking in serene, panoramic views.The lower level is perfect for entertaining, with a generously sized family room (complete with a second wood fireplace) and a recreational space ideal for hosting or relaxing. Upstairs, natural light pours into three large bedrooms, including the primary suite, which features a recently updated 3-piece ensuite with a walk-in shower. An additional 4-piece bathroom completes this level.Additional features include an attached, heated, and insulated garage/workshop, perfect for projects year-round. Outdoor enthusiasts will love the property?s proximity to Bruce Trail access and the Colpoy?s Bay government dock, just a quick bike ride away. This home is truly move-in ready, thanks to numerous upgrades over the past five years,including a newer roof, furnace, on-demand hot water heater, softener system, updated bathrooms, and rec room flooring. Don?t miss this exceptional opportunity to own a piece of paradise! (id:59911)
Sutton-Sound Realty
