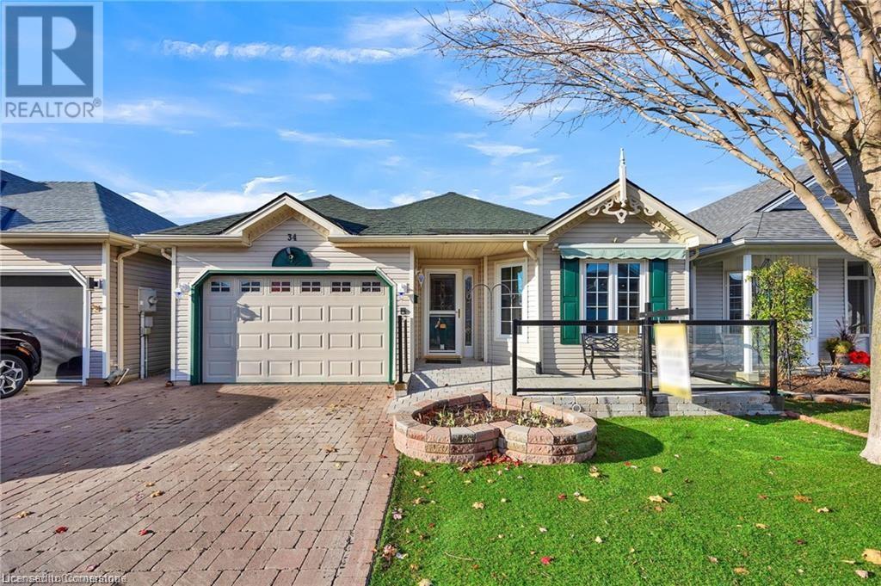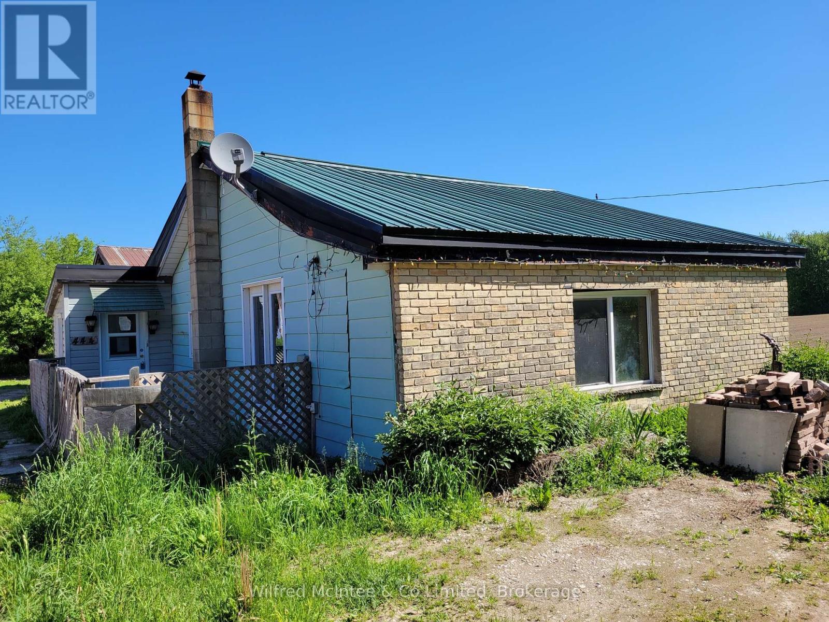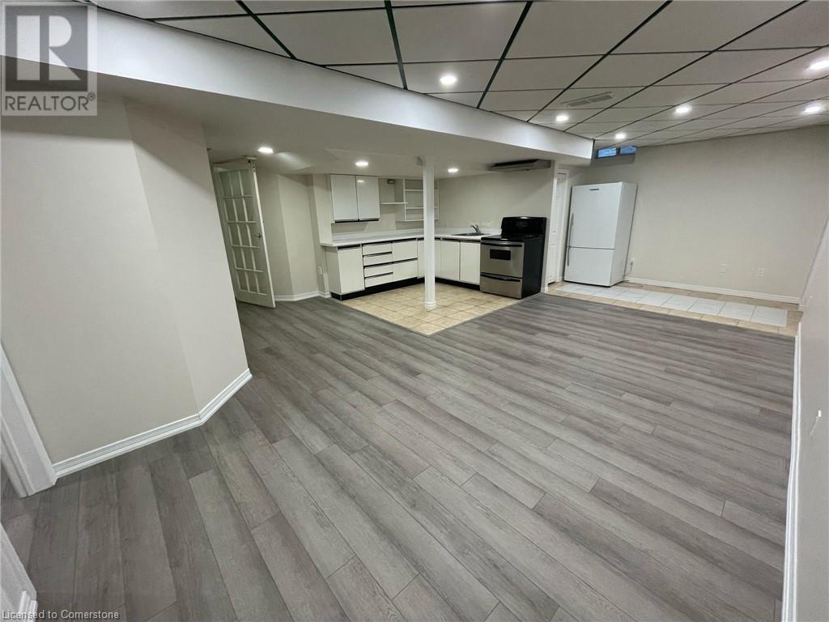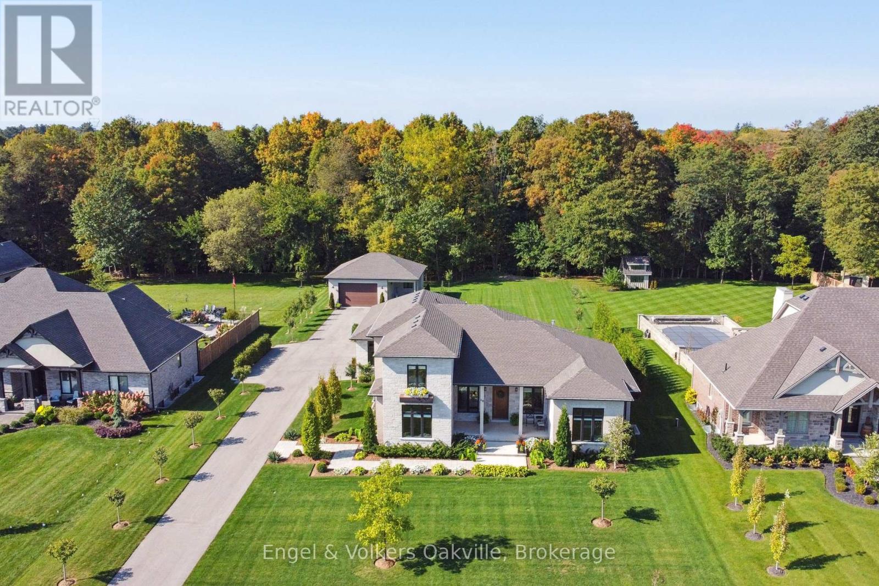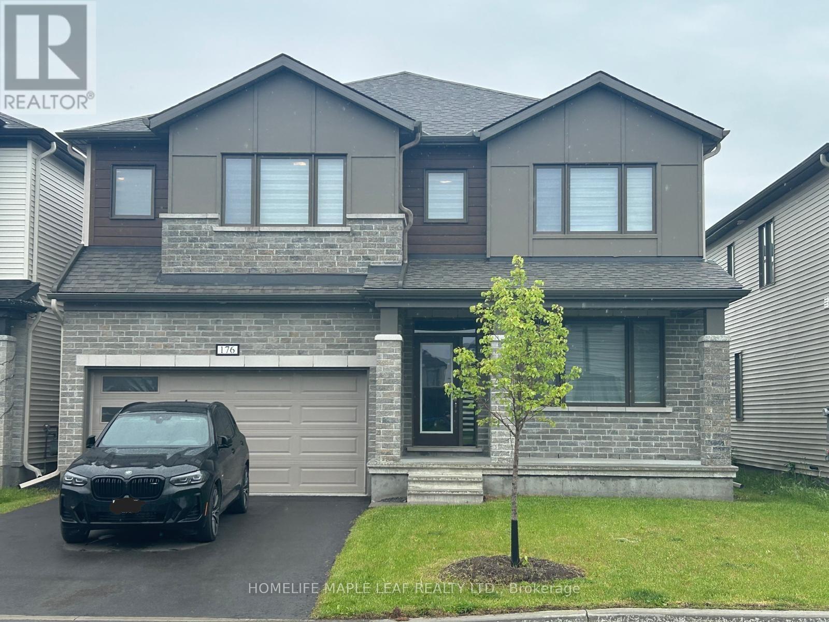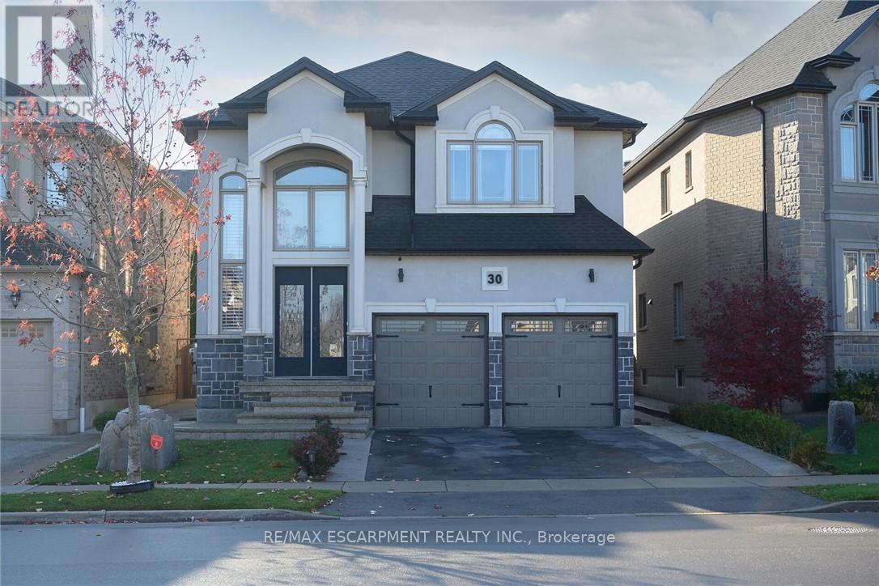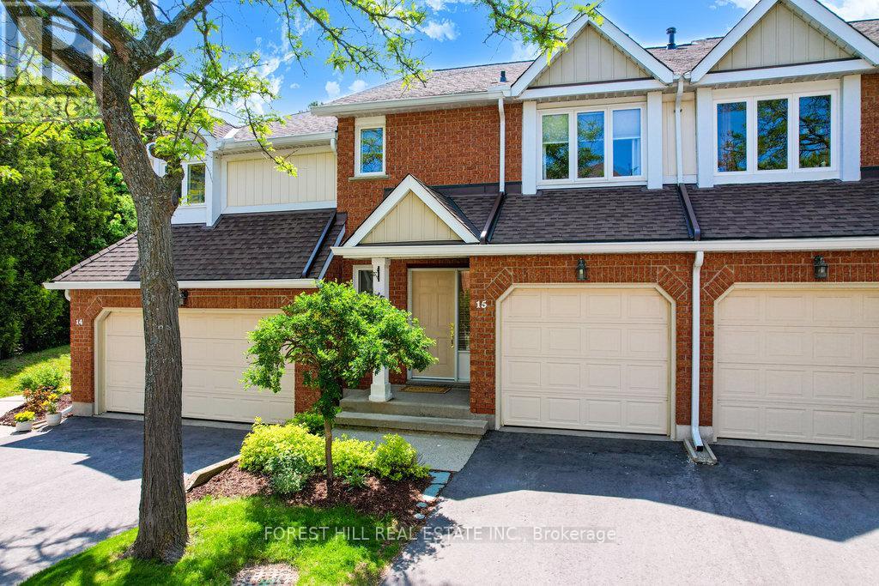11601 Highway 118 Highway
Dysart Et Al, Ontario
Located just 10 minutes from the vibrant community of Haliburton, this spacious and private property offers the perfect setting for family living or year-round cottage life. Enjoy easy access to local amenities including schools, parks, restaurants, shopping, healthcare, and recreational programs - everything a growing family needs. Set in the desirable area of West Guilford, you'll also be just minutes from the local community centre, West Guilford Shopping Centre, public beach, and boat launch. With riverfront access on the Gull River, this property connects to both Green Lake and Pine Lake, offering miles of boating, fishing, and paddling opportunities right from your doorstep. The included additional lot on the point provides gradual river access, perfect for young swimmers or launching canoes and kayaks. The home features an open-concept layout all on one level, with approximately 2,000 sq ft of living space ready for your finishing touches. With 3 bedrooms, 3 bathrooms, and a spacious design, there's room for the whole family. An oversized double car garage offers plenty of storage or workshop potential. Whether you're looking to customize your dream home or create a family cottage for generations to enjoy, this property delivers privacy, space, and a great location close to town and the water. (id:59911)
RE/MAX Professionals North
Salerno Lake Road
Highlands East, Ontario
Vacant Land Alert! This 1.97-acre lot may be the perfect spot to build your off-grid country get-away! This property is nicely treed with a rolling terrain; surrounded by flora & fauna. Haliburton County has many lakes in the area with public access, and there are snowmobile & ATV trails plus lots of recreational activities to enjoy right across the County! Perfect for the outdoor enthusiast who wants to enjoy Mother Natures beauty! Call now! (id:59911)
RE/MAX Professionals North
34 Balsam Trail
Port Rowan, Ontario
Welcome to this charming 3-bedroom, 3-bathroom detached bungalow in the highly desirable Villages of Long Point, nestled in the scenic town of Port Rowan. This adult lifestyle community offers an ideal setting, with 8 acres of landscaped grounds, walking paths, and a Clubhouse packed with exclusive amenities like an indoor pool, sauna, gym, library, billiard hall, party room, and a variety of weekly activities. Built in 2003, this freehold bungalow sits beautifully on a 36' x 148' lot, featuring quiet side street frontage and a lushly landscaped backyard with no immediate neighbors. The home includes a single-car garage and is fully wheelchair accessible for convenient and effortless mobility. A double-wide driveway offers additional parking. With low HOA fees of $62/month, you’ll enjoy access to all community amenities. Just minutes from the eclectic shops, nautical-inspired eateries, and beautiful beaches along Lake Erie’s Golden South Coast, this is the ultimate retiree destination for a serene and active lifestyle. (id:59911)
Exp Realty
444 Chepstow Road
Brockton, Ontario
2 bedroom, 1 bathroom bungalow in the village of Chepstow. Fixer-upper on a 73'x66' lot. Power of Sale; Selling As-Is, Where-Is. (id:59911)
Wilfred Mcintee & Co Limited
261 Woodbine Avenue Unit# 29
Kitchener, Ontario
AFFORDABLE, BRAND NEW, 2 storey stacked townhouse with 2 bedrooms, 2.5 bath. Great area in Huron Park subdivision in Kitchener with proximity to shopping, parks, schools and hwys. Open Concept with granite counter tops and stainless-steel appliances and big island in the kitchen. Modern laminate flooring and ceramics throughout main floor. Master Bedroom with ensuite bathroom and a walk-in closet. Central Air. One Parking spot assigned. Utilities paid by tenants including water heater & softener rental. Good credit is required, and a full application must be submitted. 1GB Fiber Internet with Bell included. Photos as per vacant unit and some virtually staged. (id:59911)
RE/MAX Real Estate Centre Inc.
80 Forest Circle
Tiny, Ontario
Welcome to this stunning bungalow in Tiny, Ontario the perfect blend of comfort, style, and convenience. Built in 2017, this beautifully maintained 3-bdrm, 2.5-bath home is move-in ready and ideal for anyone looking to downsize without compromise. Step inside to discover a sun-filled interior, with natural light streaming through Dashwood windows, including a charming bay window in the dining area. The open-concept kitchen is a chefs dream, featuring granite countertops, an expansive island w/extra cabinetry, & a walkout to a generous 40' x 12.5' back deck perfect for entertaining. The spacious great room, centered around a cozy 42-inch fireplace, offers a warm and inviting space for gatherings. The primary suite features a walk-in closet, a luxurious ensuite, and convenient main-floor laundry. Offering 1,819 sq ft on the main floor plus a finished lower level, this home provides plenty of space to live and grow. Hardwood flooring flows throughout the main level, complemented by thoughtful details like right-height toilets, central air, gas connection for the dryer, and a generator-ready electrical system. Downstairs, the finished basement expands your living space with oversized windows and a walkout, making it bright and welcoming plus, there's plenty of untouched space ready for your dream guest suite, gym, or home office. Outside, enjoy a fully fenced backyard backing onto serene greenspace for added privacy. The oversized, insulated garage with inside entry, automatic openers, and a paved double driveway adds everyday convenience. Located just a short stroll from over 2 km of sandy, swimmable beaches along Georgian Bay, you can enjoy walking, swimming, and kayaking right in your neighborhood. Plus, you're only minutes from scenic hiking trails, marinas, charming local restaurants, and shops all just 90 minutes from the GTA. This isn't just a home; its a lifestyle of comfort, ease, and natural beauty. Don't miss your chance book your private viewing today! (id:59911)
Revel Realty Inc
59 Bridgeport Crescent Unit# Bsmt
Ancaster, Ontario
Welcome to this spacious 2-bedroom, 1-bathroom basement apartment featuring a private walk-up entrance, step inside to find new flooring and modern pot lights updated in 2024 that brighten the entire space. The unit includes a central vacuum system making cleaning a breeze, property security system for your ease of mind, a cold room for extra storage, and access to a shared backyard. Enjoy ample street parking right in front of the property and the convenience of being within walking distance of two elementary schools, close to Redeemer University and Mohawk College, with shopping conveniently minutes away. The unit will be painted and minor repairs completed prior to possession, ensuring a clean and comfortable living space. Don’t miss the opportunity to live in a clean, spacious home located in a quiet friendly neighbourhood in a desirable area. Book your showing today! (id:59911)
Royal LePage State Realty
48 Otterview Drive
Norwich, Ontario
Welcome to this meticulous home, custom built in 2020. Located in the very desirable Otterview Creek Estates. Situated on a large 115 x 271 ft (.72 acre) lot backing onto a ravine, creek and surrounded by the Otterview Golf Course. Enjoy the peace and quiet of the countryside with the conveniences of nearby Woodstock. Bright and beautiful open concept main floor with 12 ft ceilings and large picturesque windows. The primary bedroom with ensuite is located on the main level with 2 additional bedrooms and a bathroom on the second floor. Convenient 3 car attached garage has ceiling height to accommodate a lift with another single detached garage/workshop. (id:59911)
Engel & Volkers Oakville
176 Yearling Circle N
Ottawa, Ontario
Stunning 5-Bed, 4-Bath Home in Richmond Meadows Backing onto Ravine Welcome to this exceptional 5-bedroom, 4-bathroom home located in the heart of the vibrant new community of Richmond Meadows. Backing onto a picturesque ravine, this home offers serene, unobstructed views and a tranquil setting perfect for families of all ages. As good as brand new, this beautifully upgraded residence features hardwood flooring throughout, an elegant oak staircase, and a spacious walk-in pantry in the modern kitchen. Thoughtfully designed with thousands of dollars in upgrades, every corner of the home reflects comfort, style, and functionality. Enjoy fresh air year-round, with nearby parks and a future school just steps away, making this the perfect place to grow and thrive. Don't miss the opportunity to make this move-in-ready gem your forever home. (id:59911)
Homelife Maple Leaf Realty Ltd.
30 Ascoli Drive
Hamilton, Ontario
Welcome to this meticulously designed, custom-built Zeina masterpiece, offering 2,911 sq. ft. of luxurious living space in one of Hamilton Mountain's most sought-after neighborhoods. The bright, open-concept main floor features 9-foot coffered ceilings, crown molding, premium hardwood, and porcelain flooring throughout. The spacious living room is complimented by a custom-built entertainment unit, while the formal dining room provides ample space to host a large gathering, comfortably seating a 14-foot table. The chef's kitchen is a culinary enthusiast's dream, showcasing custom cabinetry, a stunning 9-foot granite island, stainless steel appliances, a 36-inch gas range, and a wine fridge - perfect for both gourmet meal preparation and entertaining. Upstairs, you'll find four generously sized bedrooms, including a luxurious primary suite that serves as your personal retreat. The suite offers a walk-in closet and a spa-inspired ensuite complete with custom glass doors and upgraded fixtures. (id:59911)
RE/MAX Escarpment Realty Inc.
210 - 47 Caroline Street N
Hamilton, Ontario
Welcome to Unit 210 at 47 Caroline Street - the stunning "Aberdeen" model suite offering 1,015 sq ft of stylist living space. This beautifully maintained unit features rich hardwood flooring in the living area, elegant granite countertops in both the kitchen and bathrooms, and soaring 9-foot ceilings throughout. Enjoy the convenience of two spacious bedrooms, in-suite laundry, and six included appliances. This unit also comes with an indoor parking space and dedicated storage locker. (id:59911)
RE/MAX Escarpment Realty Inc.
15 - 523 Beechwood Drive
Kitchener, Ontario
Welcome to the Beechwood Classics at 523 Beechwood Drive, Unit 15 - a charming executive townhouse tucked into a peaceful, park-like setting in one of Waterloo's most desirable communities. This bright and welcoming home features a carpet-free main floor and basement with a spacious open-concept layout, perfect for everyday living and entertaining. The highlight of the space is the show-stopping 10-foot kitchen island - a natural gathering place for family and friends -along with a cozy gas fireplace that adds warmth and character.Upstairs, you'll find two generously sized bedrooms, each with its own walk-in closet and private ensuite, offering comfort and privacy for everyone. The finished basement provides even more living space, ideal for a rec room, home office, or a playroom. Step outside to your private back deck with gas BBQ hookup, and enjoy the freedom of low-maintenance living - lawn care and snow removal are included in the condo fees. Cool off in the community pool or simply enjoy the beautifully maintained grounds. Located close to everyday conveniences, you're just minutes away from grocery stores, restaurants, and schools- everything at your doorstep. A wonderful place to call home. (id:59911)
Forest Hill Real Estate Inc.


