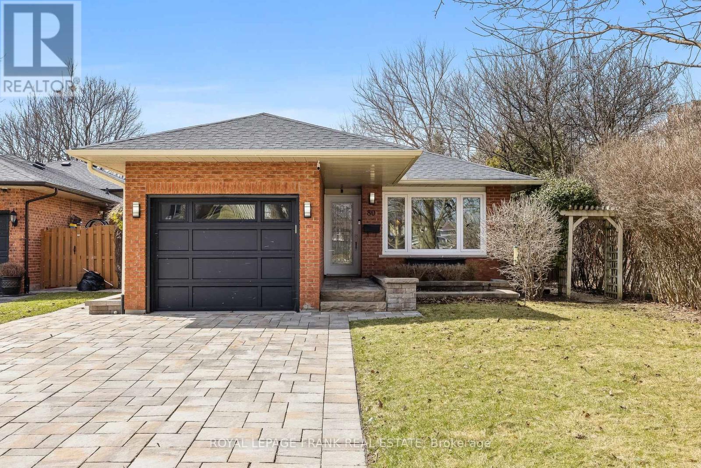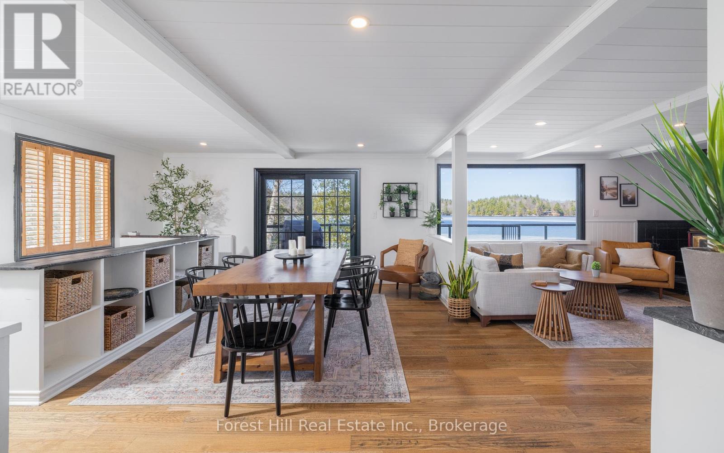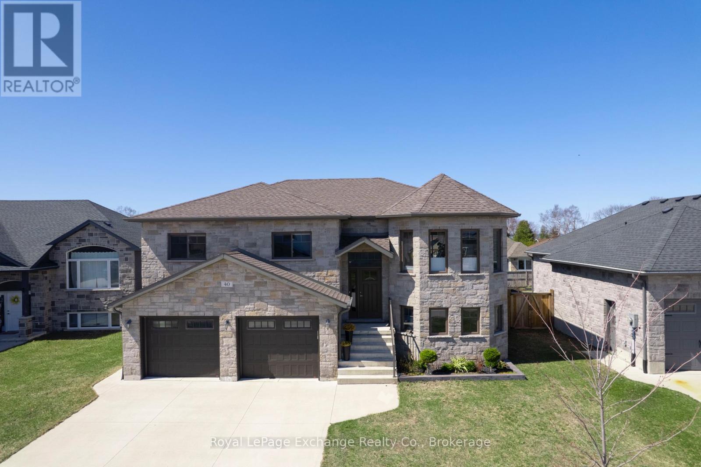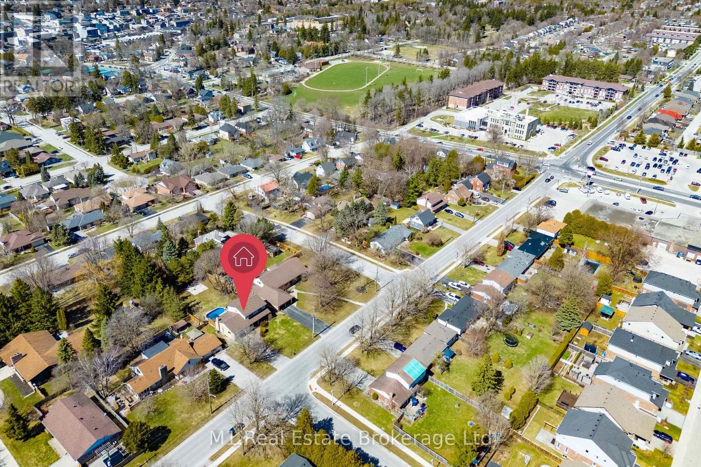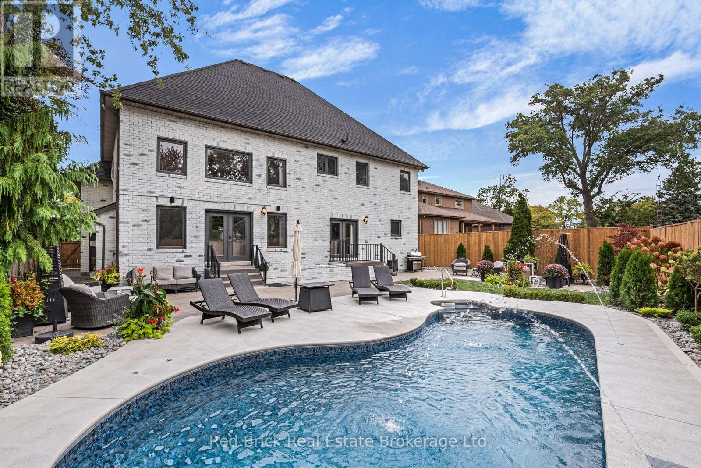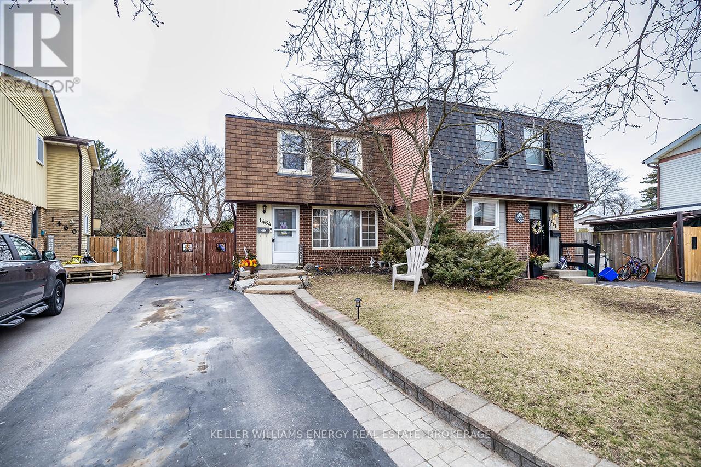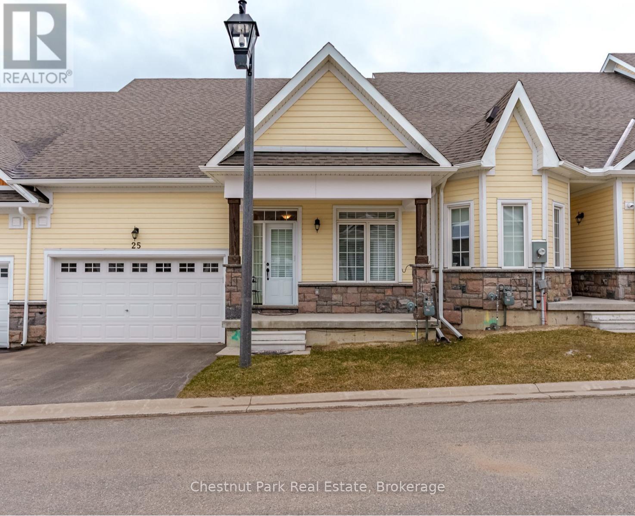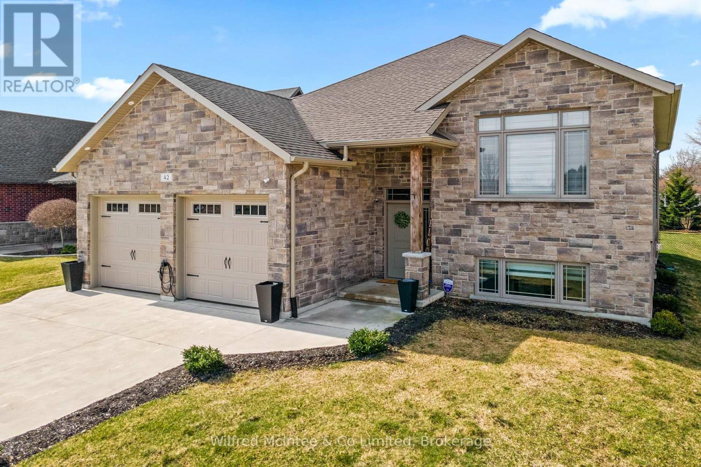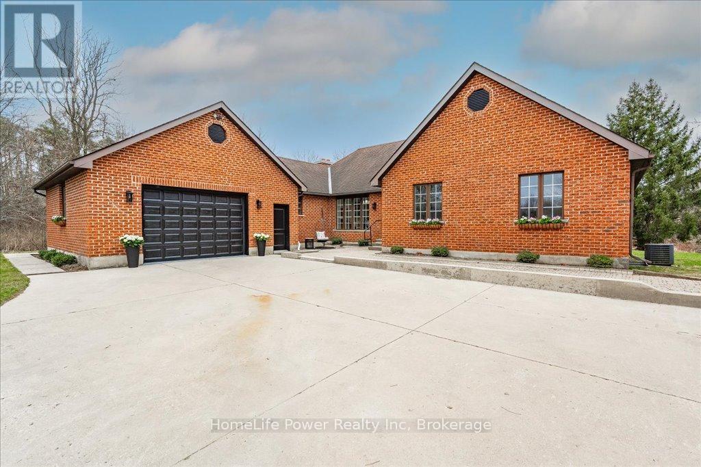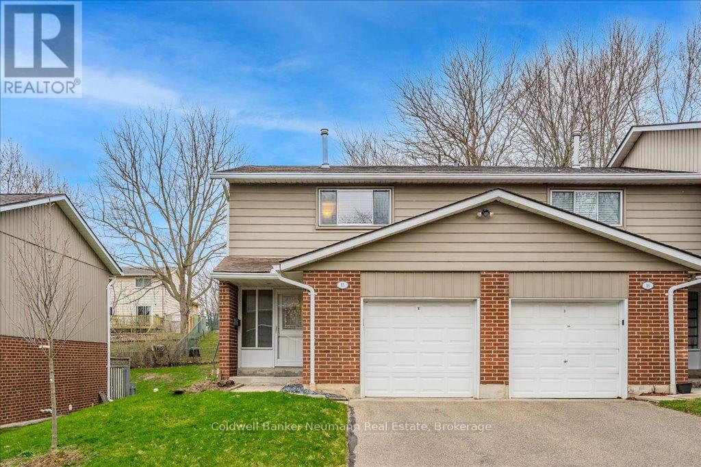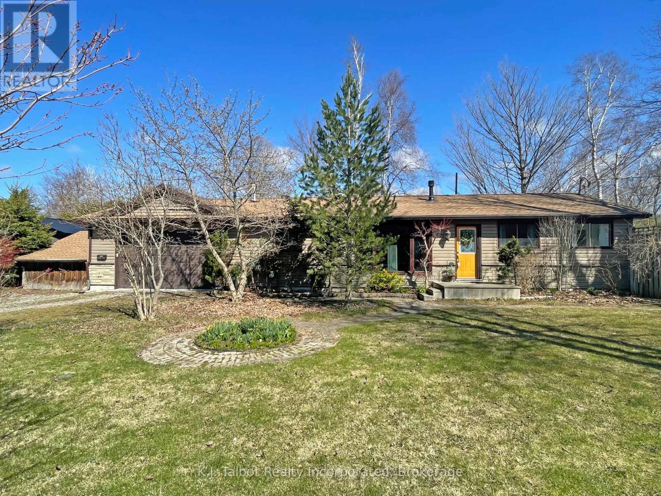80 Michael Boulevard
Whitby, Ontario
Welcome to the modern charm of this backsplit home. An entertainer's delight featuring a large gourmet kitchen, with a centre island, plenty of natural light, engineered hardwood floors, walkout to outdoor grilling station, and courtyard back yard. Amenities continue with heated floors, accent lighting, and irrigation system, and energy efficient heat pump system for heating / ac. There is plenty of space for the entire family here with a rec room, family room, living room, above ground pool, back deck area, and side deck area. Dont miss this gem - book your showing today! (id:59911)
Royal LePage Frank Real Estate
3164 #9 Muskoka Road 118 Road
Muskoka Lakes, Ontario
Here is your chance to experience Muskoka all year round on serene Silver Lake, minutes from Port Carling! This beautifully upgraded 3 bedroom, 2 bathroom cottage or home offers over 2,000 square feet of stylish, finished living space. Enjoy lake views from the main living/dining space open to the bright kitchen. With about $80k in upgrades, the walkout basement has been fully finished and features a spacious recreation room, kitchenette, and heated floors, as well as updated ceilings on the main level.Enjoy excellent swimming from the beach or two docks on either side of the 155 foot level shoreline, surrounded by mature trees that offer exceptional privacy. The property also includes a detached garage (ideal for the footprint) and a storage shed for all your seasonal gear.Within walking distance to restaurants and shops in downtown Port Carling, and 20 minutes to Bracebridge this property combines both privacy and convenience into the perfect location. Silver Lake is a tranquil, quiet lake, yet just minutes from Lake Rosseau and Lake Muskoka for even more boating and exploring.This property also offers incredible income potential with a transferable Superhost badge and $30K in confirmed summer bookings for 2025. Whether you're looking to escape, entertain, or earn, this Muskoka gem checks every box. (id:59911)
Forest Hill Real Estate Inc.
40 Lakefield Drive
Kincardine, Ontario
Discover this stunning "like new" move-in ready 4-bedroom, 3-bath home built in 2020 in the desirable Lakefield Estates community. The spacious open-concept main floor features a stylish AyA kitchen with granite countertops, a large island, and seamless flow to the dining and living areas all under soaring 9-foot ceilings. Enjoy designer lighting, hardwood and ceramic flooring throughout the main living spaces and foyer, with ceramic tile in all bathrooms for easy maintenance.The home offers three bedrooms upstairs including a spacious primary with ensuite and walk-in closet and a fourth in the fully finished lower level, which boasts a huge 13 x 32 walkout family room perfect for entertaining or relaxing.The lower level offers a unique opportunity to generate income with a second kitchen and multiple separate entrances making it a completely self-contained second unit & could be rented for $1500.0+/mth. The large utility room provides convenient access to the backyard. Step outside the kitchen to an 8 x 18 deck overlooking the inviting, fully fenced back yard with additional deck, storage shed & green space. You'll appreciate the curb appeal of the home with the all-brick exterior, concrete driveway and walkways plus the attached double car garage. Central vac is roughed in for future convenience. Just steps away, enjoy easy access to Boiler Beach and the shores of Lake Huron, making this an ideal location for outdoor enthusiasts.This home is ready for you to move in and start enjoying all the benefits of modern living in a vibrant, family-friendly neighbourhood. (id:59911)
Royal LePage Exchange Realty Co.
600 Centre Street N
Whitby, Ontario
Located in North West Whitby. This Stately 2 Storey Home Sits On A Lovely Treed Lot With A Gorgeous Landscaped Yard. 1978 Square Feet As Per MPAC. Elegant & Spotless Throughout. This Home Features 3 Bright Bedrooms Upstairs. The Kitchen Is Very Unique With A Galley Style Cooking Area. Dark Hardwood Floors In The Dining And Living Area. Gorgeous Main Floor Family Room With Walkout To You Private Oasis With Flagstone Patio, Hot Tub And Professionally Landscaped Yard. Home Has Been Maintained Beautifully. This Home Is Just A Few Steps To A Popular Park And Tim Hortons And A Short Walk To A Highly Rated Elementary School, Shops, Transit, Medical Offices, Etc. Just a Few Minute Drive To GO Train. (id:59911)
Royal LePage Frank Real Estate
335 Elora Street
Centre Wellington, Ontario
Welcome to 335 Elora Street, a captivating retreat in the heart of Fergus, nestled on an expansive 65x175-foot lot that blends serene country charm with city convenience. This meticulously updated home radiates warmth, featuring sleek luxury vinyl flooring flowing through the main level and upstairs.The open-concept kitchen and dining area, bathed in natural light from oversized windows, invites effortless gatherings, while the cozy fireplace room offers a perfect haven to unwind after a day by the pool or soaking in the backyard hot tub. Upstairs, discover three spacious bedrooms plus a luxurious master suite with its own ensuite, complemented by an additional well-appointed bathroom.The versatile lower level boasts a sprawling rec room ideal for pool tables or personalized setups, alongside two flexible rooms ready to serve as bedrooms, offices, or creative spaces. Outside, the backyard steals the spotlight with a built-in hot tub, an above-ground pool, and ample space for lawn games, fire pits, or lush gardensyour summer oasis awaits.With parking for four in the driveway and two in the attached garage, this home is as practical as it is enchanting. Dont miss your chance to own this Fergus gemperfect for living, hosting, and loving every moment. (id:59911)
M1 Real Estate Brokerage Ltd
435 Country Club Drive
Windsor, Ontario
This stunning estate is a true showstopper, boasting a grand entrance and unmatched curb appeal. With nearly $300,000 in recent updates, it offers luxurious living for multi-generational families across approximately 6,000 sqft of finished space. The welcoming foyer leads to a spacious living room, a 2-piece bathroom, a well-appointed laundry room, and a formal dining area with sliding doors opening to a private backyard retreat. The custom kitchen is a chefs dream, featuring crown molding, a coffee bar, premium appliances, and meticulous attention to detail. The stunning family room wows with an 18-foot ceiling, a gas fireplace, floor-to-ceiling drapes, and a second set of glass doors with a great view of the new heated pool. The second floor features a 5-piece bathroom and four generously sized bedrooms, including two with private ensuites. The finished basement adds nearly 2,000 sqft of additional living space, complete with a separate walk-up entrance from the backyard. It includes a second kitchen with a 12-foot island, brand-new stainless steel appliances, a fifth bedroom, a 3-piece bathroom, and impressive ceiling heightperfect for entertaining or additional accommodations. Outside, beautifully landscaped grounds, a stamped concrete patio, and the gorgeous heated pool create a backyard oasis ideal for relaxation or hosting guests. Situated in a prime location, the home offers easy access to excellent schools, a variety of dining options, shopping, and convenient connectivity to the 401. It is also less than 20 minutes from the U.S. border, perfect for frequent travelers for work or pleasure. Proximity to the Great Lakes provides the added benefit of mild winters with limited snowfall and warm, pleasant summers, making it an ideal year-round residence. This property is a rare find, seamlessly blending modern updates, timeless elegance, and an enviable location to suit any lifestyle. (id:59911)
Red Brick Real Estate Brokerage Ltd.
1464 Largo Crescent
Oshawa, Ontario
Welcome to this beautiful three-bedroom, two bath semi detached home, that feels like a detached! Perfectly nestled in a warm and friendly north Oshawa neighbourhood with everything you need just moments away. Step inside to find a spacious living and dining area with a seamless walkout to an extra large backyard-one of the largest on the street, offering plenty of space for outdoor entertaining, gardening or family fun. The bright eat-in kitchen features stainless steel appliances, backsplash and overlooks the oversize backyard. Upstairs, you'll find three well-sized bedrooms, perfect for a growing family or those in need of extra space. The lower level provides a spacious rec. room, an additional versatile room perfect for a teen retreat, home office or guest suite, complete with a 2 pc bath. Plus, with extra parking, convenience is never an issue. Located within walking distance to Ontario Tech University and Durham College, this home is also minutes from highway 407, schools, parks, shopping and all essential amenities! This is a fantastic opportunity to own a home in a sought-after location, don't miss out! (id:59911)
Keller Williams Energy Real Estate
25 Durham Road
Bracebridge, Ontario
Step into comfort and style. This beautifully maintained 2 Bedroom/2 Bathroom Bungalow built in 2022 is nestled in the highly sought after Waterways Development in Bracebridge. This elegant home offers an open concept living area with soaring cathedral ceilings, dark rich hardwood floors and a cozy natural gas fireplace. Expansive windows provide an abundance of natural light and views of the mature pines just outside the back door. The spacious kitchen flows seamlessly into the dining and living spaces, creating an ideal layout for both every day living as well as entertaining friends and family. The spacious Primary suite acts as your own private oasis with large walk in closet and luxurious 5 piece ensuite, which was custom designed with relaxation in mind. The second Bedroom is perfect for guests or a home office with a large window and double door entry. Pride of ownership is evident in this immaculately kept residence. Many upgrades throughout including cabinetry, hardwood flooring, tiles, vanities/countertops, lighting, hardware and appliances. Waterways community members have access to Muskoka Riverfront as part of Common Elements which also includes lawncare maintenance and complete snow removal package. Enjoy the convenience of a 1.5 car garage with extra space for storage or small workshop and level entry into the Home. The unfinished basement has roughed in plumbing for a three piece washroom and fireplace nook and is bursting with potential. This wonderful offering is located directly next to Annie Williams Park offering walking paths, a playground, beach/docks and is the location of many local events each year including Theatre in the Park and the Muskoka Arts and Craft Summer Show. Located right in the heart of Bracebridge and close to restaurants, shops and amenities. Enjoy the ease of one-level living perfect for downsizers, retirees or anyone looking for maintenance free living without compromising on style. (id:59911)
Chestnut Park Real Estate
42 Mill Street
Kincardine, Ontario
Welcome to a home that turns heads and steals hearts. Welcome home to 42 Mill Street, Tiverton. Nestled at the end of a quiet cul-de-sac, this 5-bedroom, 3-bathroom beauty blends modern luxury with small-town charm. Built in 2018 with striking stone and vinyl siding, this showstopper features an open-concept layout with gleaming hardwood and ceramic floors throughout. The chefs kitchen is a true standout, boasting quartz countertops, premium appliances, and a walkout to a covered deck (13.8 feet x 12 feet) perfect for sizzling summer BBQs or cozy evening cocktails. The primary suite is a peaceful retreat with its own spa-inspired ensuite, while two additional spacious bedrooms and a sleek main bath provide room for everyone. Downstairs, the finished basement is warm and inviting, with a gas fireplace, two more bedrooms (including a Murphy bed in the office), and a stylish 3-piece bath. Elevated upgrades include a conversion to natural gas, Tesla charging direct from the 200 amp panel, Maxxmar custom blinds (automated upstairs), full yard irrigation, and more. The deep, fully fenced backyard offers over 222 feet complete with a tidy 8x12 shed and optional playset for endless outdoor fun. Just minutes from the Bruce Nuclear Power Plant, Kincardine, Tiverton arena and splash pad, parks, schools, and local amenities. This home is more than a place to live its a place to fall in love with. Your private showing awaits. Only a few minutes from Bruce Power could help increase the job security when you live where you work. (id:59911)
Wilfred Mcintee & Co Limited
4080 Victoria Road S
Puslinch, Ontario
Tucked away in the serene countryside of Puslinch, this timeless all-brick bungalow sits on just over 2 beautifully landscaped acres, bordered by a charming babbling creek. From the moment you arrive, this home welcomes you with warmth, character, and a peaceful setting that feels like your own private retreat. Inside, the layout is thoughtfully designed for family living and effortless entertaining. The spacious eat-in kitchen is the heart of the home, featuring a large island, abundant counter space, and plenty of natural light. Adjacent is a formal dining room, ideal for hosting holiday meals, and a cozy family room with built-ins and a fireplace perfect for quiet nights in. With four generously sized bedrooms, and a lovely living room that overlooks the lush backyard, plus a handy mud room off the two-car garage, there is plenty of space to grow and gather. The fully finished basement, complete with beautiful vinyl flooring, offers a versatile open-concept space that is perfect for movie nights, game days, or extended family stays. Step outside and fall in love with nature all over again. Whether you're relaxing on the oversized wraparound deck, sitting by the creek, or gathered around the fire pit, the outdoor living here is second to none. It truly feels like a cottage getaway with the convenience of being just minutes from town and the 401, ideal for commuters and busy families alike. A rare opportunity to enjoy country charm, natural beauty, and modern comfort all in one this is the kind of home you'll never want to leave (id:59911)
Homelife Power Realty Inc
15 - 16 Hadati Road
Guelph, Ontario
Welcome to this spacious, beautifully updated, turnkey townhouse featuring 3 good-sized bedrooms and a fully finished basement with a cozy rec room perfect for movie nights, a home office, or play space. Recently renovated throughout, this home offers modern finishes and comfortable living from top to bottom. Step outside to your brand-new composite deck, ideal for relaxing or entertaining. Located in a family-friendly complex with a playground, this home is move-in ready and perfect for growing families or anyone looking for low-maintenance living in a welcoming community. (id:59911)
Coldwell Banker Neumann Real Estate
82092 Elm Street
Ashfield-Colborne-Wawanosh, Ontario
Dreaming of a year-round cottage or a home near the lake? This property might be perfect! Located in a private beachfront community on Lake Huron, it's just a short drive from Goderich's amenities. This one-level home is full of potential and appealing features, including an attached 1.5 car garage and a storage shed with electricity. Inside, you'll find three bedrooms, a four-piece bathroom, and a spacious, open-concept family room, kitchen, and dining area, plus a convenient back mudroom and laundry room. Enjoy easy access to the outdoors with garden and patio doors leading to the back and side decks. The home is equipped with forced-air gas heat, ductless heating/cooling, a freestanding fireplace, a private drilled well, a full Generac generator, and vinyl windows. Nestled on a large, scenic lot, you're only steps away from the beach. (id:59911)
K.j. Talbot Realty Incorporated
