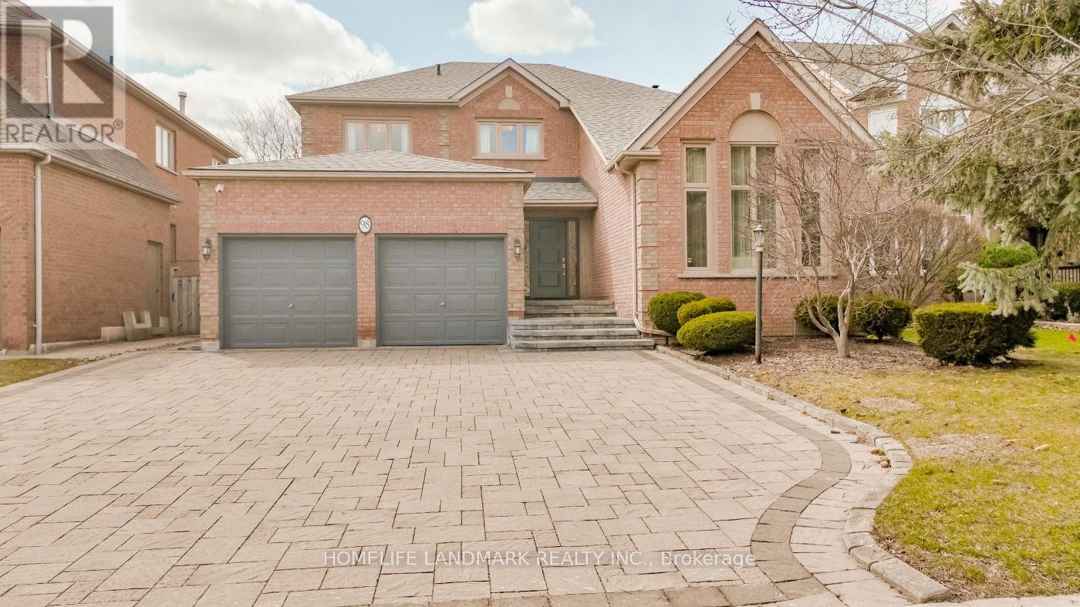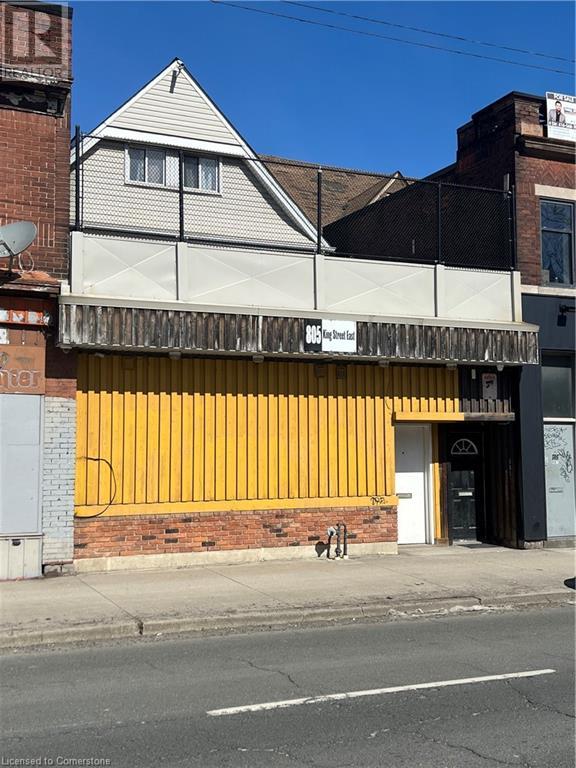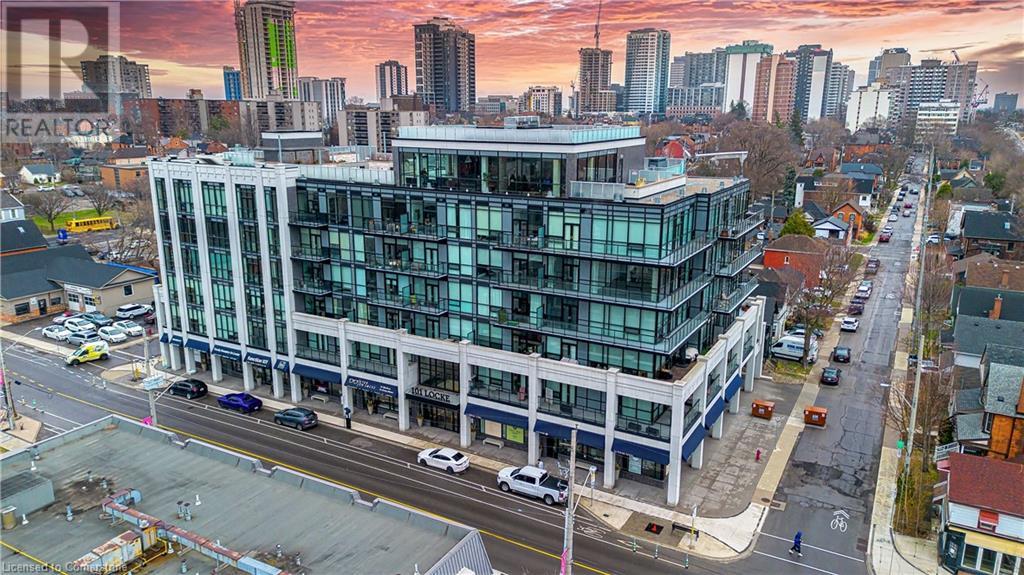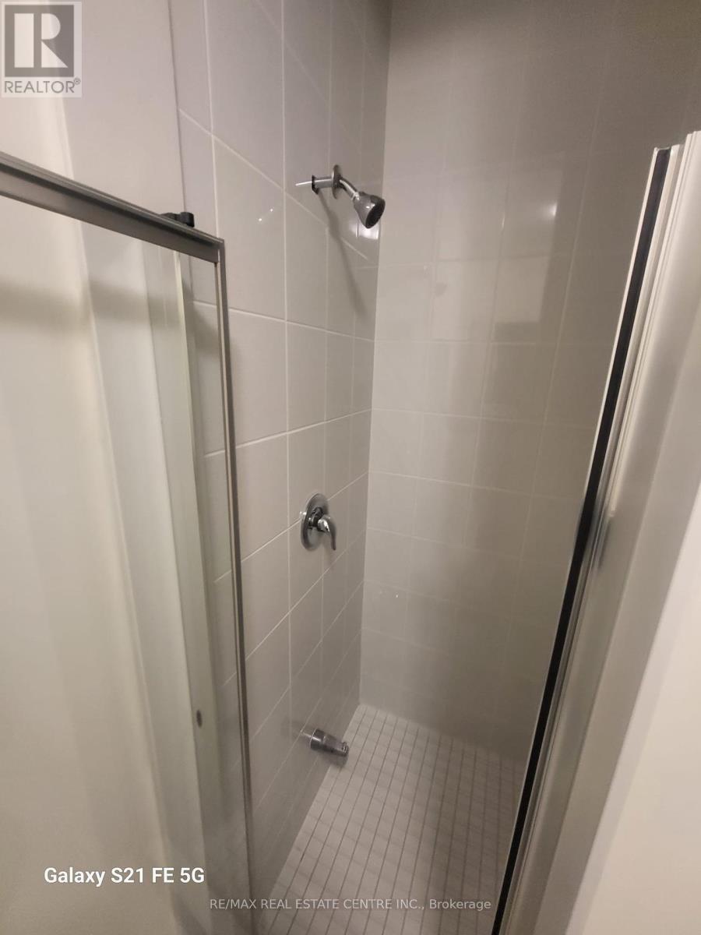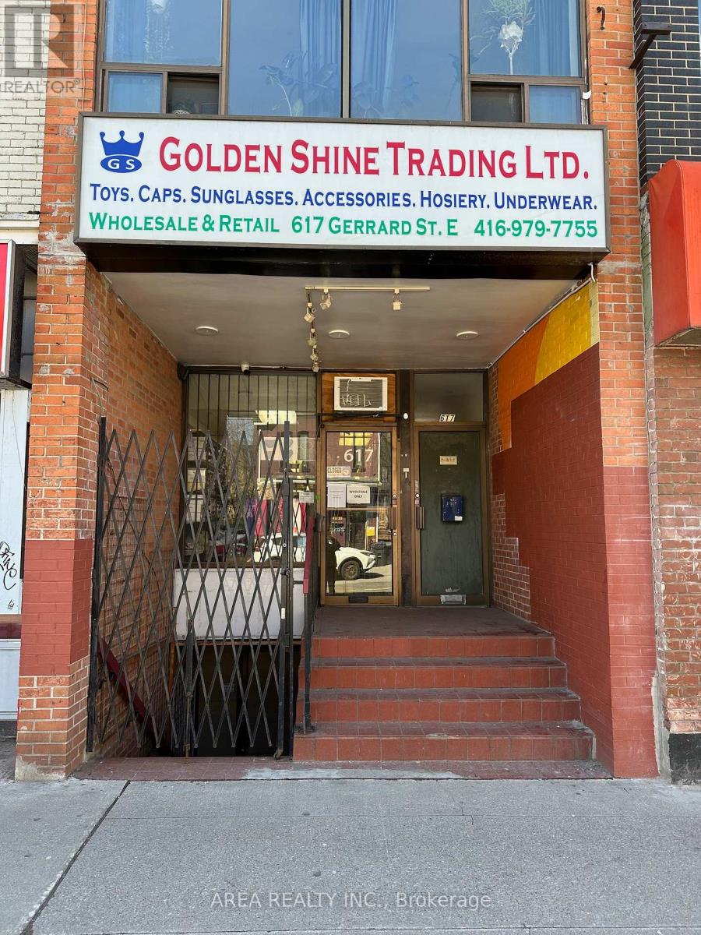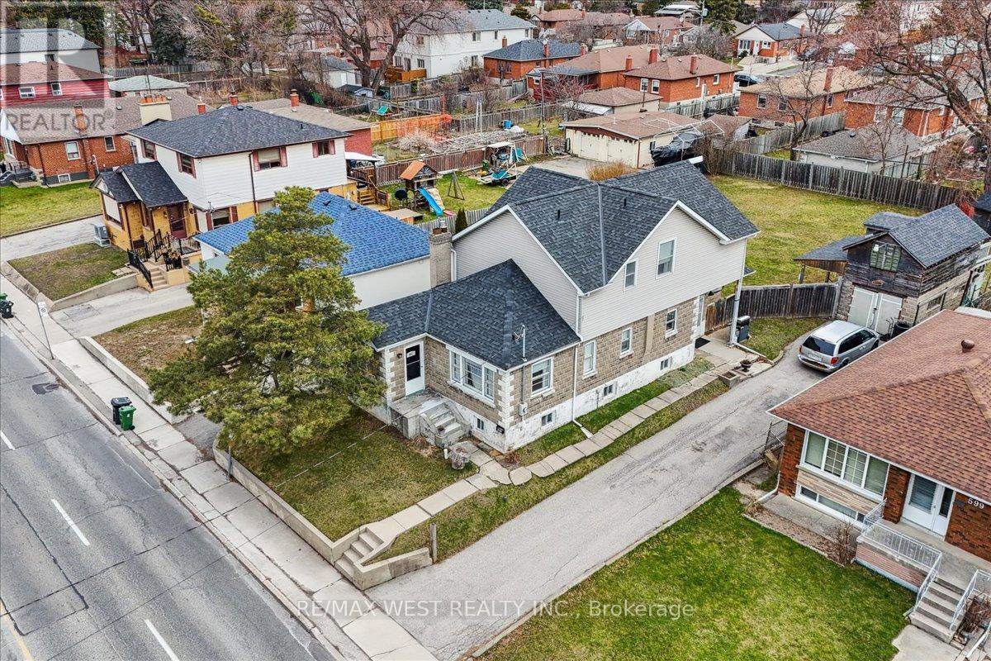40 Sandhill Crescent
Adjala-Tosorontio, Ontario
Welcome to this brand new upgraded home with PREMIUM CORNER LOT, NO SIDEWALK! This Gorgeous Brand New Detached Move-In Ready Home has a great layout, open concept with separate living room , dining room and family room room, kitchen & dining area. Oak Stairs With Iron Wrought Spindles | Smooth Ceilings Throughout | Modern Upgraded Kitchen With Quartz Counter & Brande New S/S Appliances | 42"Kitchen Cabinets Right To The Ceiling | Computer Nook In Kitchen | filled with an abundance of natural light, 6 car parking, NO SIDEWALK. A Perfect Place for a Family. Kitchen W/Island and Pantry. Sun-Filled Primary Bedroom W/5 PC Ensuite Quarts Countertop (Upgraded Soaker Tub & Shower Glass Doors and Walk-In Closet. 3 additional Generous Sized Bedrooms serviced. 2nd bedroom has attached 3pc washroom. 3rd & 4th Bedroom comes with a Jack/Jill 3PC washroom. SECOND FLOOR LAUNDRY. Check Out Virtual Tour FOR MORE DETAILS !(Living room is virtually staged ) (id:59911)
Homelife/miracle Realty Ltd
98 Braeside Square
Markham, Ontario
Spectacular Opportunity In Prime Unionville!! 4 Bedroom Double Garage Solid Home Built By Sablewood with Open Soaring Cathedral Ceiling Living Room. Premium Deep Lot 129 feet With Interlocked Patio Walk-out From The Immaculate Renovated Kitchen W/Centre Island, Quartz Countertop, Back Splash, S/S Appliances Offers Summer Oasis Backyard Gathering for Family & Friends. Family Room With Classical Fireplace Overlooking the Backyard Activity. Formal Dining Room, Library With Double Door. High Bright Finished Basement With Bathroom For Guests' Comfort and Spacious Recreation Room & Wet Bar & Extra Work-From-Home Offices & Storage. Interlocked Driveway For 5 Cars Private Parking. It's Located Just 550 metres From Unionville High School, and close to Other Highly Ranked 5 Public, 4 Catholic & 2 Private Schools, Parks, Supermarket, Restaurants, Shopping Centres, YRT Bus Routes and Highway 404 & 407. Original Owner & Well-loved Home. An Ideal Choice For Your Next Home. (id:59911)
Homelife Landmark Realty Inc.
2533 - 7161 Yonge Street
Markham, Ontario
Welcome To Luxury Living At World On Yonge Condos! Choose this Upgraded Lifestyle With Unparalleled Amenities coupled with a High leveled unobstructed Breathtaking View Of The City! Filled with an abundance of natural light makes this 9ft ceiling condo glow during the day! Enjoy open concept living inside & take advantage of the fresh air outside on the balcony! Including A 24-HourConcierge, Indoor Pool, Gym, Sauna, And Party Rm. Only steps away from public transit, local shops, restaurants, grocery stores and more! Invite your guests, this Condo community houses ample of visitor parking! **EXTRAS** Direct Access To Indoor Shopping Mall W/ Supermarket, Food Court, Restaurants, Bank, Medical Facilities. Easy Access To Ttc &Viva. (id:59911)
Century 21 Atria Realty Inc.
805 King Street E
Hamilton, Ontario
Approx. 680 sq. ft. available on King Street – perfect for a new business start-up or a second location! High-traffic area Ideal for retail or office space Tenant pays hydro (all indoor lighting is LED) (id:59911)
Royal LePage State Realty
161 Wellington Street N Unit# 202
Hamilton, Ontario
Big, Bright, and Modern 2 bedroom, 1 bathroom second floor walk-up apartment in the heart of downtown Hamilton. This wonderful corner unit has a great split bedroom layout, lots of storage, a modern kitchen with ensuite laundry, and Large picture windows letting the natural light flow right in! Intimate two story boutique building at the corner of Wellington and Cannon. Easy access to the core, bike lanes right outside your door, and close to public transit makes this a fantastic apartment in a great location! No parking available with this apartment, however street permit parking may be available, as well possible other options to rent in the area. Perspective tenant to satisfy themselves (if interested) prior to submitting offer to lease. (id:59911)
Sutton Group Realty Systems
101 Locke Street S Unit# 615
Hamilton, Ontario
Welcome to Suite 615 at 101 Locke Street South—arguably the most prestigious condo address in all of Hamilton. This is luxury living at its finest in the heart of one of the city’s most vibrant and walkable neighbourhoods. Set within a boutique-style building, this beautifully designed unit offers modern elegance with an open-concept layout, sleek finishes, and expansive windows that bathe the space in natural light. From the moment you walk in, you’ll appreciate the attention to detail and quality craftsmanship that define this incredible residence. Perfectly positioned in the sought-after Kirkendall South community, you’re just steps to the energy of Locke Street, where you’ll find artisan cafés, award-winning restaurants, unique shops, yoga studios, and more. It’s the perfect blend of urban excitement and neighbourhood charm. For commuters, highway access is just minutes away, and the location is ideal for quick access to both downtown Hamilton and surrounding cities. Adding even more convenience, this unit includes a dedicated underground parking spot equipped with an electric car charger—perfect for eco-conscious drivers or anyone looking to future-proof their investment. 101 Locke also boasts some of the best building amenities in the city. The expansive rooftop terrace features multiple BBQs, a fireside lounge, and games area—all with stunning views of the Hamilton skyline and escarpment. There’s also a state-of-the-art fitness centre, steam room, party room, and even a bike storage area. Whether you’re a young professional, downsizer, or investor, this is your chance to own a slice of Hamilton’s most iconic condo lifestyle. (id:59911)
Exp Realty
901 - 38 Fontenay Court
Toronto, Ontario
Welcome to this rare offering at the premier 'Fountains at Edenbridge'. Step inside this stylish and functional open-concept one bedroom plus den suite. The spacious primary bedroom offers a tranquil retreat featuring floor to ceiling windows, a extra large closet with upgraded smoked glass closet doors, balcony access and enough space to easily accommodate a king sized bed. The oversized den is a versatile space perfect as a home office, a cozy dining nook, or even a nursery. The recently renovated kitchen is a chefs dream, boasting quartz counters, slate tile flooring, upgraded black stainless steel appliances and under-cabinet lighting. The kitchen flows seamlessly into the living area that features elegant dark floors and crown moulding, creating the perfect setup for entertaining guests or simply unwinding after a long day. As the afternoon sun pours through the east-facing windows, the entire condo is bathed in golden light. Step onto the oversized balcony large enough for a lounging and dining area, coffee in hand, and take in the sweeping views of the lush Humber Valley to the east. The peacefulness feels like an escape from the city, yet you're just minutes from Runnymede-Bloor West Village with transit at your doorstep and a short drive to the 401. This well-managed, upscale building is more than just a place to live it's a lifestyle. Take a dip in the indoor pool, host guests in the beautifully appointed suites, or celebrate milestones in the party room. And for those with little ones, the kids play park right outside is a dream come true. Rounding out the top notch amenities are a fitness centre, 24 hr concierge and an exclusive visitor parking lot right in front of the building. With a dedicated parking space and locker included, this condo is ideal for first-time buyers or downsizers looking for a home that blends comfort, convenience, and a touch of every day luxury welcome home. (id:59911)
Bosley Real Estate Ltd.
7 Dallotto Lane
Ajax, Ontario
Brand New Townhome with 3 Bedrooms, 3 Washrooms on a High Demand Area of Ajax City! Open Concept Living Room, Close to Hwy 401, Shopping, Schools, 6 Minutes to GO station, Close Lake Ontario and much much more!! Brand New Appliances (id:59911)
RE/MAX Real Estate Centre Inc.
210 - 50 Silver Star Boulevard
Toronto, Ontario
Beautiful Showroom Unit for Lease. Great Exposure Directly Fronting Silver Star Blvd. Fresh Modern Renovation with Wrap Around Windows for Ample Natural Light and Visibility. Loading by Commercial Man Door, No Drive-In Door. (id:59911)
Homelife New World Realty Inc.
Main Fl - 617 Gerrard Street E
Toronto, Ontario
Welcome to 617 Gerrard Street East, a high-visibility commercial storefront in the heart of Torontos vibrant Riverdale neighbourhood. This versatile space is perfect for retail, office, or studio use and is located on one of the city's most culturally diverse and high-traffic corridors. This is a fantastic opportunity for entrepreneurs and business owners looking to establish or grow their presence in one of Torontos most dynamic neighbourhoods. Right sized940 sq ft of open-concept space. Wide frontage with large display windows for maximum street exposure. High pedestrian and vehicle traffic. Private washroom and rear storage area. Clean, well-maintained interior with updated flooring and lighting. Flexible layout to suit a variety of commercial uses (Retail, Office, Services, etc.) Priced competitively and won't last long! (id:59911)
Area Realty Inc.
601 Pharmacy Avenue
Toronto, Ontario
Massive opportunity Awaits! This 50-Foot-wide lot can be divided into two 25-foot lots with the potential for a fourplex garden and garden suite on each 25-foot lot; the possibilities are endless. Alternatively, you can choose to rent out this spacious 2,000-sqaure-foot, 5 bedroom home while you explore your options. The property features a detached two-story garage and ample parking for up to 4 vehicles, making it a convenient choice for families or as an investment home. With an upgraded roof and solid mechanicals, you can rest assured that this home is well-maintained and ready for you personal touch. Located in a desirable area with close proximity to major highways, schools, and just 30 minutes from Downtown Toronto, this property offers both convivence and investment potential. Whether you choose to rebuild, update, or hold as a rental, this is an opportunity not to be missed! Seize the chance to make this versatile property your own. (id:59911)
RE/MAX West Realty Inc.
2955d Seabreeze Road
Ajax, Ontario
* Stunning Brand New Custom Built Home In South Ajax ** 10 Min Walk to Paradise Beach ** 4+2 Bedrooms 5 Bathrooms* 3724 Sq. Ft. + 1500 Sq Ft Basement * 10 Ft Ceilings and Crown Moulding on Main * Eng. Hardwood on Main & Second * Quartz Counters in Kitchen & Bathroom * Coffered Ceiling in Dining * 2 Gas Fireplaces * Glass Staircase * Separate Entrance to Finished Walk-Up Basement with Rec Rm, 2 Bedrooms and 3 pc Bath * Every Bedroom with a Bathroom * 3 Bathrooms on Second Floor * Modern Classic Finishes * Coffered Ceilings in Dining & Foyer * Primary Bedroom With His/Hers Closets With Organizers, & 7 Pc Ensuite * 4 Car Driveway With No Sidewalk * Rec Room In Basement With 2 Additional Bedrooms * Close to Waterfront, Parks, Trail, Schools, Shops, Restaurants, HWY 401 and more * (id:59911)
Century 21 Percy Fulton Ltd.

