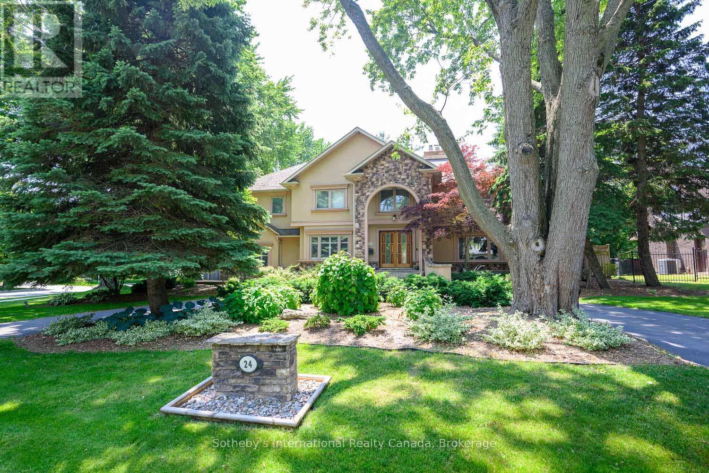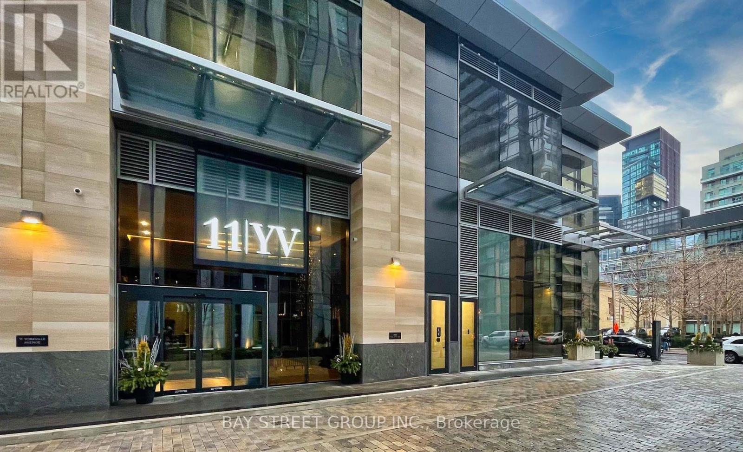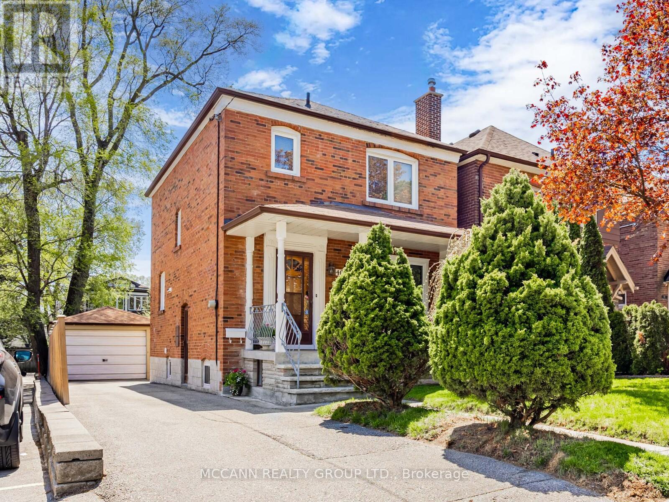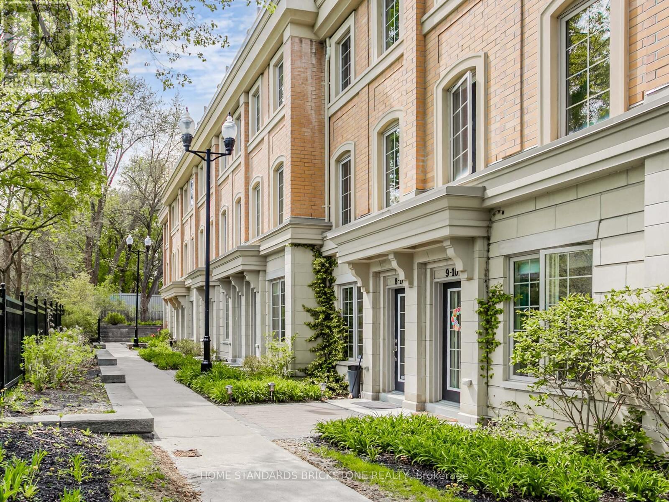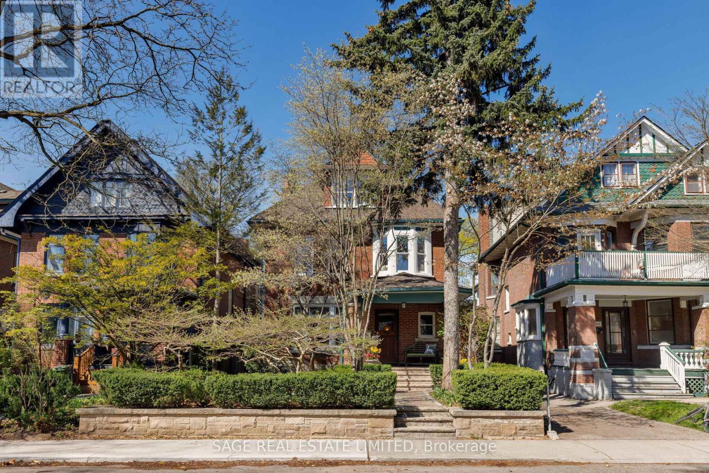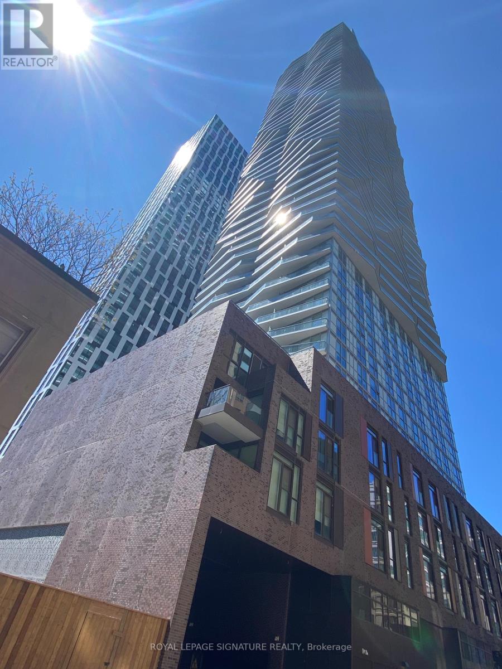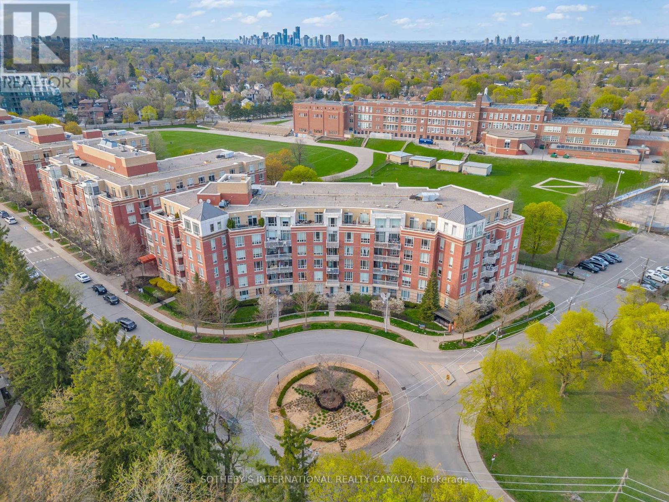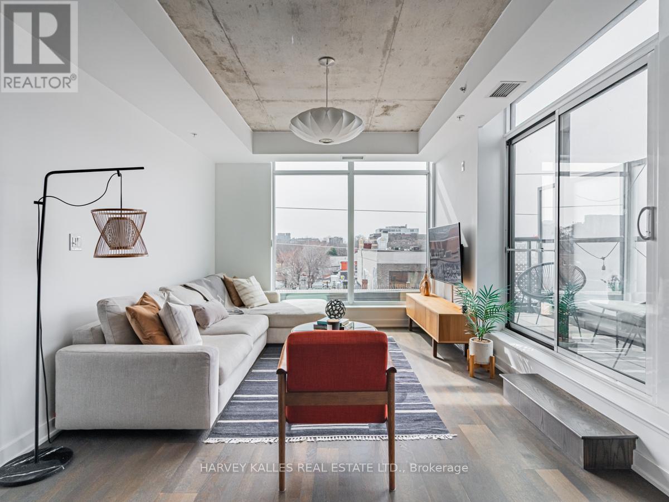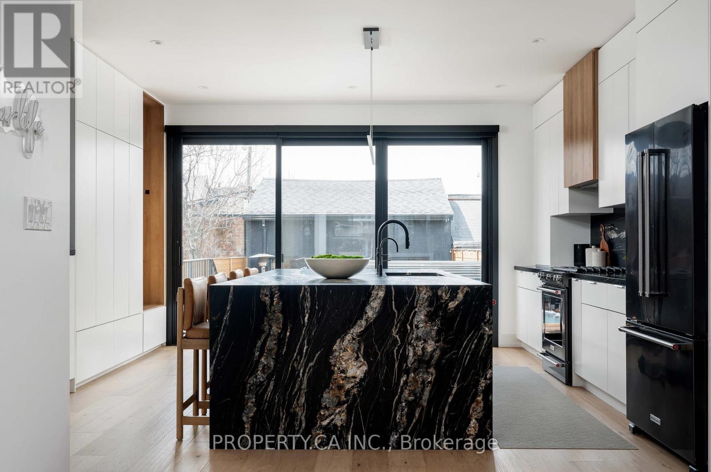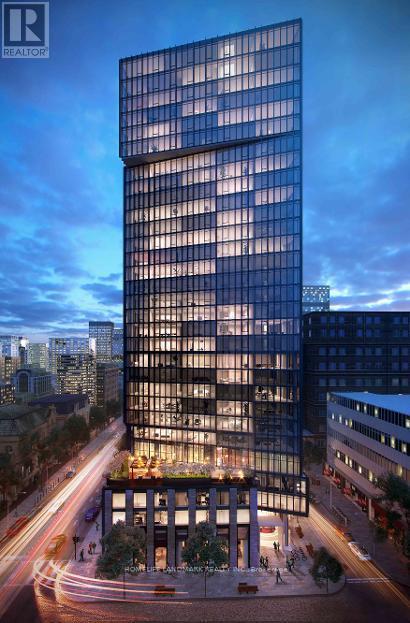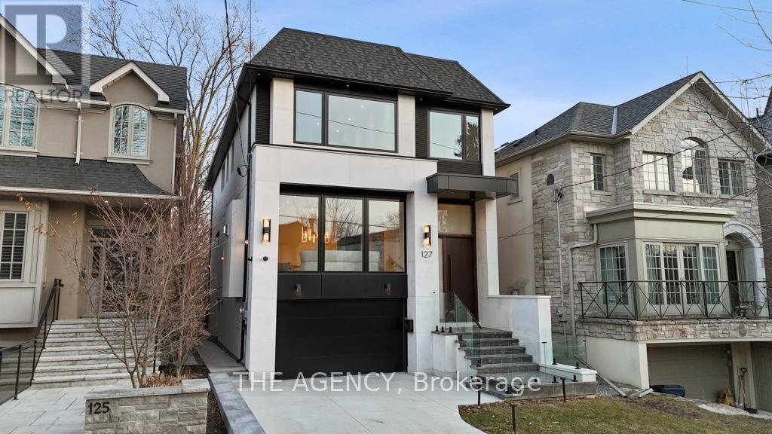32 Devondale Avenue
Toronto, Ontario
Welcome to an Exquisite Masterpiece 7272.36 Sqft. of Living spaces ( 4662.36 sqft. on Main & Second + 2610 sqft. in Basement ) in the Heart of North York Step into unparalleled luxury with this brand new, one-of-a-kind detached estate, meticulously designed to offer the ultimate in elegance and comfort. This architectural gem features soaring 11-foot ceilings on the main level and 10-foot ceilings on the second floor, creating an airy, grand ambiance throughout. Indulge in opulence with custom Italian-designed gold faucets gracing the master ensuite, powder room, and gourmet kitchen. The expansive layout includes 4 generously sized bedrooms, 2 private offices, and an elevator for seamless access across all levels. Enjoy serene views and ultimate privacy with a massive backyard backing directly onto lush parkland. The Roughed - in heated driveway ensures year-round convenience, while the homes upscale finishes and thoughtful features cater to the most discerning tastes. (id:59911)
The Agency
6905 - 1 Bloor Street E
Toronto, Ontario
Welcome to Unit 6905 at the iconic One Bloor! This stunning furnished, 2+1 bedroom, 3-bath residence offers 1,727 sq ft of luxurious living space with breathtaking views. Featuring top-of-the-line built-in appliances, an open-concept layout, 9 Ft Ceilings, engineered hardwood flooring and floor-to-ceiling windows that flood the unit with natural light. Includes 2 underground parking spaces. World-class amenities like indoor pool, heated outdoor pool, spa facilities with hot & cold plunge pools, therapeutic saunas, party room, exercise room. Direct access to subway lines, finest shops and restaurants. Live in the heart of Toronto's most prestigious intersection! (id:59911)
RE/MAX Advance Realty
24 Birkbank Drive
Oakville, Ontario
Warm, serene, and inviting- this charming residence proudly sat on .42 acres redefines comfort, grace, and natural beauty. Inspired by an English farmhouse this home welcomes you with gleaming hardwood floors and a double-storey entrance foyer, flanked by an intimate living room and a substantial study featuring intriguing architectural details. Beyond the formal spaces, step into an open-concept area that includes a sunken Family Room, Dining room with wood burning fireplace. The gourmet kitchen shines under skylights, where natural light floods in under the skylights, accentuating modern finishes and warm accents. Complete with stainless appliances, sleek countertops, and ample storage ideal for crafting memorable meals with loved ones. Designed with thoughtful cozy elegance, this home boasts four spacious bedrooms, three full bathrooms, and two half bathrooms. Every detail has been curated to create an oasis that frames lovely garden scenes and offers peek-a-boo views of the lake. The expansive master suite serves as a private retreat with a luxurious en-suite bathroom and generous closet space. Step out onto your private balcony to enjoy magical, tranquil vistas-mere steps to the lake that perfectly blend indoor comfort with outdoor charm. Outside, a beautifully landscaped garden invites you to unwind and entertain, featuring a hot-tub, a Scandinavian-style sauna and an enclosed swimming pool perfect for year-round enjoyment. Located in highly sought-after South East Oakville with convenient access to major highways and within a desirable school catchment area, this home truly encapsulates the ideal blend of style, comfort, and functionality. (id:59911)
Sotheby's International Realty Canada
4607 - 11 Yorkville Avenue
Toronto, Ontario
A Brand New Luxury 2 Bedroom W/ 2 Bath Corner Unit at the Award Winning 11 Yorkville Condos W/ Breathtaking Views of Yorkville and City Skyline, This suite has energy-efficient 5-star modern appliances, an integrated dishwasher, contemporary soft-close cabinetry, in-suite laundry, and floor-to-ceiling windows with coverings. Toronto's most prestigious Yorkville Area is Close to amenities: Restaurants, Bars, TTC Subway Station, Whole Foods, Yonge St, Bloor St, Holt Renfrew, Parks, Eataly, Manulife Centre, Banks, Cineplex Cinemas, Toronto Public Library & MUCH MORE! (id:59911)
Bay Street Group Inc.
39 Acacia Road
Toronto, Ontario
Welcome to this distinguished, sun-filled home on a prominent corner lot, across from a beautiful park, a short walk to both Yonge St & Mount Pleasant Rd. Entering, you are greeted with hardwood flrs that flow into a cozy living rm. With a charming wood-burning fireplace, this warm, welcoming space features a bay window that overlooks a beautifully landscaped perennial garden, complete with in-ground irrigation system, with year-round visual appeal & lots of natural light. The heart of the home is a spacious open-concept area that combines kitchen, dining & family rm into one expansive & inviting room, perfect for both daily living & entertaining. Floor-to-ceiling double glass doors span the rear wall, providing indoor/outdoor living & unobstructed garden views. The kitchen boasts a centre island with breakfast bar, stainless steel appliances, ample cabinetry & built-in desk area. Upstairs, you'll find 4 comfortably sized bdrms & 4-piece bathrm. The fully renovated lower level offers exceptional versatility. Currently a self-contained suite with its own entrance, spacious bdrm, 3-piece bathrm, full kitchen with stainless steel appliances, in-suite laundry & comfortable living area, ideal for in-laws, nanny, or as potential income-generating rental, the layout can easily be reintegrated into the main home to suit your family's needs. Step outside to a stunning back deck that overlooks a fully-fenced, private yard bursting with summer blooms, and garage & private drive for 3 cars. Located across from June Rowlands Park, with tennis courts, playground, splash pad & green space, this home is situated in the highly sought-after Davisville Jr PS and North Toronto CI school areas & close to several of Toronto's top private schools. Enjoy the convenience of a short walk to TTC, Davisville Stn & vibrant shops & fine dining along Mt Pleasant & Yonge. Don't miss this rare opportunity to own a truly exceptional home in one of Toronto's most desirable neighbourhoods. (id:59911)
Mccann Realty Group Ltd.
101 Pindar Crescent
Toronto, Ontario
Welcome to 101 Pinder Crescent! This wonderful family home owned by its original owner for over 50 years!! Situated in one of North York's best neighborhoods, this move-in ready 3-bedroom bungalow with a finished basement offers excellent income potential with 3 separate entrances. The main level features beautiful hardwood floors, a spacious family-sized kitchen with a stainless steel fridge, pantry, dining & living area with a walkout to balcony, generously sized bedrooms, and a stunning, modern newer 4-piece bathroom with double vanity & quartz counters. Great lot size of 30.59x132.65 ft, complete with stamped concrete steps, front porch, balcony, walkway & a back patio with a convenient walk-up. Located just steps away from amazing schools, parks, shops, restaurants, banks, TTC, Fairview Mall, major highways including Hwy 401, 404, DVP & so much more! Must see!! (id:59911)
Century 21 Leading Edge Realty Inc.
14 Shannon Street
Toronto, Ontario
Welcome to 14 Shannon St, an elegant Victorian 2.5 storey 4 bedroom detached home in the highly desired Trinity Bellwoods neighbourhood. This exquisite home features almost 2,200 sq ft of above ground living space and has been renovated throughout. The main floor features 10 ft ceilings and an open plan living and dining area with many period details, including a stained glass bay window, elegant crown moldings, light fixture medallions, high baseboards, and a handsome feature fireplace, all updated to maintain the homes original Victorian charm. The bright, spacious kitchen has large windows, lots of cupboard space, granite counters, new tile backsplash, and an island breakfast bar. There is also a powder room tucked away from the living space. From the kitchen, you walk out to a sunny backyard and an inground pebbletech pool with an attached hot tub, a feature waterfall and swim jets. Off the laneway there is parking for 2 cars in the brick double garage. Upstairs there are 9 ft ceilings, 3 bright and very generous bedrooms, a spacious updated 4 piece bathroom, a convenient 2nd floor laundry room, and hardwood floors throughout. The third floor is a primary suite with a small covered balcony, a large walk through closet and a 4 piece ensuite bathroom with a separate shower and large Jacuzzi tub. The basement is finished with 8 ft ceilings, a spacious rec room and a large storage area. It also has a rough in for a bathroom. The laneway qualifies for a suite of up to 1,312 sq ft. What a fantastic location! Here we are just steps away from the trendy stores, restaurants and cafes on College and Ossington. You can also take a stroll down to Trinity Bellwoods park, where you can have a picnic, play some sports, and then go explore the shops and restaurants on Queen St. There is lots of TTC access via streetcar, and its an easy walk to Ossington Subway. We are also in the catchment for 2 truly excellent schools, Ossington Old Orchard Public School and Bloor Collegiate. (id:59911)
RE/MAX West Realty Inc.
407 Roselawn Avenue
Toronto, Ontario
Welcome to one of the rare detached homes with a 30-foot frontage in this highly desirable neighborhood! This character-filled property offers the perfect canvas to create your dream home. With a private drive with 4 car parking, large detached garage, with attached shed, with 1 car parking, and spacious layout, the possibilities are endless. Inside, you'll find generously sized bedrooms and a finished basement (with cold storage), ideal for a home office, rec room, or future in-law suite. While the home is older, it's solid, full of charm, and ready for your personal touch. Walk to shops, restaurants, parks, and public transit everything you need is just around the corner. Whether you renovate, redesign, or simply refresh, this is your chance to make something truly special in a vibrant, established community. (id:59911)
Mccann Realty Group Ltd.
7 - 10 Hargrave Lane
Toronto, Ontario
Come Live Within The Prestigious Neighbourhood Of Lawrence Park At The Canterbury Lawrence Park Townhomes By Tribute. Sun-Soaked South Facing Unit With Unobstructed Views To The Stratford Park With Rooftop Terrace & Gas Line Hook-Up For Your Summer BBQ Days. Massive Usable Living Space Consisting Of **1,343 Sq.ft + 289 Sq.ft Basement + 252 Sq.ft Rooftop Terrace. 9Ft Ceiling And Freshly Painted Throughout. Amazing Custom Kitchen W/ Granite Countertops, Stainless Steel Appliances. Sound-Insulated Windows Block Out Outside Noises For Extra Privacy. Steps From Sunnybrook Hospital, Close To Top Schools Such As Toronto French School, Blythwood Jr. Public School, Crescent Private School, And York University Glendon Campus. Direct Access To Underground Parking Space. Short Drive To DVP, And Short Transit To Shops, Yonge/Eglinton Transit. (id:59911)
Home Standards Brickstone Realty
2314 - 10 Northtown Way
Toronto, Ontario
Clean, Spacious Unit At Tridel's Grande Triomphe. Bright, Spacious Unit With Unobstructed Views. Complete Amenities Including Indoor Pool, Gym, Billiards, 24Hr Concierge, Guest Suites, & Visitor Parking. Superb Location Just Steps 24Hr Metro, Subway, Plenty Of Shopping, Restaurants, Cafes. (id:59911)
Royal LePage Terrequity Realty
364 Palmerston Boulevard
Toronto, Ontario
Exquisitely restored Edwardian beauty nestled on the grandest block of Palmerston Boulevard. 364 Palmerston is a rare offering destined for those that cherish the understated prestige of a landmark Toronto address. Approach the residence beneath a canopy of majestic trees and take in the iconic black lamp posts that Palmerston is renowned for. Upon your arrival a well manicured garden welcomes you, and intricate stonework by BOSK Environments provides a hint at what lies ahead. The generous 33x127 foot lot allows for abundant privacy and handsomely proportioned landscaping. Enter through a classic front vestibule that opens up to reveal a grand foyer, where a masterclass in the artisanry of a bygone era awaits: finely milled balustrades and wainscotting in solid oak; gently arched ceilings, and authentic period hardware right down to the hinges. A dedicated coat closet is a Toronto rarity and worth its weight in gold. On to the living and dining rooms, perfectly proportioned for hosting family or entertaining guests, and for less formal occasions the generous rear addition is equally adept as either a sunny breakfast nook or a family room. A smartly laid out kitchen provides every chef's convenience imaginable. Walk out to a deep west facing English country style garden, a font of serenity and a magical spot for summer gatherings. A carefully curated mix of mature trees, shrubs and perennials attracts birdsong year round. Back inside the second floor features a generously proportioned principal bedroom with ensuite and west facing sitting room, and a charming library. The third floor offers two additional spacious bedrooms and full bathroom. The underpinned lower level features 7 foot 9 inch ceilings, a spacious recreation room, a temperature controlled wine cellar, a full bathroom, and abundant storage. (id:59911)
Sage Real Estate Limited
406 - 50 Mccaul Street
Toronto, Ontario
Newer Luxury Tridel Built 1 Bedroom + Den, 2 washrooms . Approx 621 S.F. 2 Full Baths. Juliette Balcony. Steps To Subway, Financial District, Ocad, U Of T. Minutes Away From The Trendy Queen West Community. Floor To Ceiling Windows. Built-In Modular Kitchen. Granite Countertop And Laminate Flooring. 24-Hr Concierge, Gym, Roof Top Terrace (id:59911)
Master's Trust Realty Inc.
205 - 100 Dalhousie Street
Toronto, Ontario
Very Convenient Location. Welcome To Social By Pemberton Group, A 52 Storey High-Rise Tower W/ Luxurious Finishes & Breathtaking Views In The Heart Of Toronto, Corner Of Dundas + Church. Steps To Public Transit, Eaton Centre, Boutique Shops, Restaurants, University & Cinemas! 14,000Sf Space Of Indoor & Outdoor Amenities Include: Amazing Fitness Centre, Yoga Room, Steam Room, Sauna, Party Room, Barbeques, study room +More! Unit Features 1 Bed, 1 Bath W/ Juliette Balcony. East Exposure. Water and Rogers Internet is included. (id:59911)
Royal LePage Signature Realty
1709 - 914 Yonge Street
Toronto, Ontario
A clear view, an upgraded kitchen, and a location that speaks for itself. Welcome home to a smartly laid out 1-bed with 585 sq ft of functionalspace, natural light, and zero wasted corners. Perfect for a young professional or executive in need of a stylish home base in the city.Modernized kitchen with newer appliances. Monthly fees include heat, hydro, water, and even 20 loads of laundry. Parking available for rent. Juststeps to Yorkville, Summerhill & both subway lines. Book your showing today. (id:59911)
Exp Realty
506 - 451 Rosewell Avenue
Toronto, Ontario
Welcome to one of the largest suites in this highly sought-after Lawrence Park residence. Perfect for downsizers, young families, or professionals seeking spacious, low-maintenance living in a vibrant and well-connected neighbourhood. This beautifully appointed 2-bedroom, 2-bathroom condo with a versatile den offers over 1,000 square feet of bright, airy living space with soaring ceilings and an abundance of natural light.Enjoy an updated, open-concept kitchen that flows seamlessly into the living and dining areas, perfect for entertaining or quiet evenings at home. Step out onto a charming balcony with serene views of the garden and Lawrence Park Collegiate field.Additional features include two premium parking spots and a storage locker.Nestled in one of Torontos top school districts, this home is just steps from Avenue Roads vibrant selection of restaurants, cafés, boutique shopping, and within easy reach of scenic walking trails and parks. A rare opportunity to own a spacious, light-filled condo in one of Torontos most desirable neighbourhoods! (id:59911)
Sotheby's International Realty Canada
176 Melrose Avenue
Toronto, Ontario
Welcome to this stunning family home in Lawrence Park North, perfectly situated within the coveted John Wanless Public School(2 short blocks) and Lawrence Park Collegiate districts. This beautifully renovated residence blends timeless charm with modern upgrades in one of Torontos most sought-after streets and neighbourhoods. Step into a grand entranceway that sets the tone for the elegant design throughout. The bright living and dining rooms feature gleaming hardwood floors, architectural ceilings, and a large bay window that floods the space with natural light. The custom kitchen is a chefs dream with stone countertops, stainless steel appliances, 5-burner gas range, built-in buffet, and a peninsula with seating for three. Enjoy everyday comfort in the expansive family room, complete with custom built-ins, oversized windows, and a walkout to the incredible 150-ft backyard perfect for summer entertaining with a large deck, swing set, and multiple storage sheds. Upstairs offers three generous bedrooms and two full bathrooms, including an oversized primary suite with wall-to-wall built-ins, a Juliet balcony, and a private home office (or potential 4th bedroom) with window and closet. The finished lower level includes a cozy recreation room with gas fireplace, a 2-piece bath, custom mudroom, large laundry room with walk-out to backyard (ideal for a pool), and a bonus room for fitness and or storage. Extras include licensed front pad parking, EV charger, and upgraded electrical. Located on a quiet street with A+ walkability to parks, schools, shops, and TTC. A true gem in Lawrence Park North, one of Toronto's premier family neighbourhoods. This is one you will not want to miss! (id:59911)
RE/MAX Hallmark Realty Ltd.
183 Lawrence Avenue W
Toronto, Ontario
Prime Lytton Park and **JRR district** detached home offering the perfect blend of traditional charm and thoughtful updates offering approx 1700 sq/ft of thoughtfully designed living space. This beautifully maintained south facing property features a bright kitchen with a walkout to a gorgeous, private backyard complete with a new deck (2019), new fence (2019), and beautiful landscaping. Three bright bedrooms upstairs with an updated bathroom. The fully finished, heated floors in the basement boasts a newly renovated washroom with a floating toilet, an open-concept rec room, and an updated laundry room with a new washer and dryer (2020). Additional upgrades include new California shutters, a new hot water tank (2024), new roof (2018), and new windows throughout. Legal front pad parking. Ideally located in the John Ross Robertson & Lawrence Park Collegiate (LPCI) school districts. Walk to subway, top schools, shops, and restaurants along Yonge St. A wonderful opportunity in a highly desirable neighbourhood you'll love to call home! (id:59911)
Mccann Realty Group Ltd.
63 Cousteau Drive
Bradford West Gwillimbury, Ontario
Look No Further Your Dream Home Awaits! Welcome to this spectacular 2-storey family home located on a quiet, highly sought-after street. Nestled on a premium pie-shaped lot with an impressive 70-foot rear, this property offers space, comfort and luxury. Inside, you'll find an open-concept layout with 9-foot ceilings on the main floor, hardwood and ceramic flooring throughout, and 4 spacious bedrooms and 4 beautifully appointed bathrooms. The fully finished basement is perfect for entertaining, complete with a custom bar and built-in ceiling speakers. The chef-inspired outdoor kitchen features a wood-burning pizza oven and built-In BBQ, ideal for summer gatherings. The expensive backyard offers ample room for a future pool or garden oasis. The primary bedroom boasts a luxurious 5-piece Ensuite and walk-in closet, while the home is enhanced with modern conveniences such as a security system with cameras and a reverse osmosis water filtration system. This home truly has it all!!!! (id:59911)
Royal LePage Your Community Realty
407 - 109 Ossington Avenue
Toronto, Ontario
The Most Coveted Ossington Address. Welcome to Suite 407 at 109 Ossington Avenue - a rare, sun-filled corner unit in one of Toronto's most iconic boutique buildings. Once home to the buildings renowned architect, this impeccably designed residence reflects discerning taste and thoughtful craftsmanship. It blends contemporary style with urban sophistication, offering soaring 9-ft ceilings, custom built-ins, and a versatile +1 with an integrated desk and generous storage ideal for professionals, creatives, or anyone seeking a refined, functional space. The open-concept layout flows effortlessly for entertaining, featuring an oversized center island and a sleek kitchen with premium appliances including a built-in gas cooktop, wall oven, and microwave. Step outside to your expansive private terrace, complete with gas and water hookups perfect for open-air dining or a peaceful morning coffee. With rarely available parking and a locker included, this suite is perfect for both end-users and investors. Located at the most coveted Ossington address, you're just steps from Queen West, Trinity Bellwoods Park, and the city's top restaurants, boutiques, and cafés. More than a home its a lifestyle. Don't miss your chance to own a piece of Ossington's design-forward legacy. (id:59911)
Harvey Kalles Real Estate Ltd.
268 Euclid Avenue
Toronto, Ontario
Truly rare homes don't just look good they make your life better. Welcome to 268 Euclid Ave, a 4+1 bedroom, 5-bath home where function meets serenity, and every feature serves a purpose. This fully rebuilt residence (2021) includes top-to-bottom custom finishes. The home delivers smart integration: electric blinds on solar timers, motion-activated lighting, custom millwork, and channel-integrated lighting systems throughout. The kitchen features the premium Kitchenaid Onyx line, Sorso water filtration, wine/beverage fridge, and built-in everything. A tucked-away nanny suite comes complete with steam shower and private entrance. Upstairs, the primary suite offers heated floors, a spa-style shower with skylight, a motion-lit vanity, and a private balcony with CN Tower views. The home features an HRV system that brings in clean air, paired with closed-cell insulation for maximum comfort and efficiency. Even the laundry is thoughtfully placed with a full room downstairs and a rough-in for a secondary unit upstairs. Outside is where this home becomes something truly special. Step into a spa-grade retreat featuring a Master Spa hot tub, natural gas fire bowl, rain-style outdoor shower, and a barrel cedar sauna with HUUM oven (app-controlled). The detached two-car garage includes EV-ready panel for two vehicles, a second fridge/freezer, and expansive overhead storage loft with future laneway potential. Tucked into one of Toronto's most desirable neighbourhoods mere steps from Trinity Bellwood's Park, Little Italy, Queen West, Ossington, and Kensington Market you're not just buying a house. You're stepping into a lifestyle that blends design, wellness, and walkability in one rare downtown opportunity. Book your private showing today this one won't wait. (id:59911)
Property.ca Inc.
1107 - 60 Shuter Street
Toronto, Ontario
A-must-seen marvelous 1+den with 2 bathrooms. Den can be convert to 2nd bedroom. Sunny west exposure. Steps from ttc, endless retail, lush greenspace, eaton centre, path, universities and the financial district. Amenities include: 24hr concierge, fully-equipped gym, walk-out rooftop terrace, spacious private outdoor terrace w/ bbq facilities, party room, media room, kids room & more! (id:59911)
Homelife Landmark Realty Inc.
2305 - 373 Front Street W
Toronto, Ontario
Your tranquil city retreat awaits! This spacious southwest-facing unit features stunning views of the lake and downtown core. The practical floor plan includes two bedrooms plus a den,providing ample space for comfortable living. Enjoy a seamless flow between the living and dining areas, adjacent to the kitchen with a walk-out to the balcony, perfect for hosting gatherings. The den offers an excellent opportunity for a home office setup/temporary guest quarters. Laminate and ceramic flooring throughout enhances the appeal. This is a fantastic option for singles or couples eager to live in the vibrant city center. Parking and all utilities are included; you only cover cable TV and internet. Move in and relish the lifestyle!The building includes outstanding amenities in a prime location! Enjoy all these features without stepping outside: a fitness center, indoor pool, hot tub, sauna, indoor basketball court, party room, media room, billiard area, outdoor patio with BBQ and rock garden, 24-hourconcierge, visitor parking, and guest suites. When you're ready to explore, everything is at your doorstep, nestled between King West, Queen West, the Financial and Entertainment districts, and Toronto's new retail hub, The Well. With a remarkable walk score of 97, you're just a short stroll from public transit (10 minutes to Union Station for TTC and GO), the PATH system, major attractions (like the CN Tower and Rogers Centre), shops, dining, nightlife, andmore. The highway is only minutes away. Experience the essence of downtown living! The apartment has been freshly painted and professionally cleaned. (id:59911)
Royal LePage Signature Realty
21a Roycrest Avenue
Toronto, Ontario
** Stunning Custom-Built Home in Prime North York Location ** Welcome to this Spacious and Bright 4+1 Bedroom, 5 Bathroom Home, an Open-Concept Layout Designed with Luxury and Comfort in Mind. Boasting over 3,200 sq. ft. Plus Finished Basement, this Custom-Built Gem Features Gleaming Quality Hardwood Floors Throughout, Coffered Ceilings, Pot Lights, Gas Fireplaces, a Large Gourmet Kitchen Perfect for Both Family Gatherings and Entertaining and a Sunlit Family Room with Built-In Bookcase That Opens Seamlessly to a Private Backyard Oasis. The Finished Basement Has a Side Entrance and Includes a Nanny Suite with 4 Pc Bathroom and Rough-In for Kitchen, Offering Flexibility for Multi-Generational Living or Additional Space. Nestled on a Quiet, Child-Friendly Cul-de-Sac in the Heart of North York, on a Pie Shape Lot That Widens at the Back To 70 Ft, This Home Provides the Ultimate in Luxury and Convenience. Enjoy Being Within Walking Distance to Yonge Street and Bathurst Street, TTC, Highway 401, Scenic Ravines, and Top-Rated Schools. Don't Miss the Opportunity to Own This Exceptional Property! (id:59911)
Royal LePage Real Estate Services Ltd.
127 Joicey Boulevard
Toronto, Ontario
Picture this: You're driving through the prestigious Cricket Club neighborhood, admiring the tree-lined streets and upscale shops. The home instantly catches your eye with its striking exterior, blending modern design and elegant lighting. A heated driveway, free of snow, highlights the attention to detail. From the curb, its clear this home offers more than just a place to live; it promises a lifestyle. Step through the solid mahogany door onto gleaming porcelain slab floors, softly lit by LED pot lights. Heated tile floors provide gentle warmth, while a Control4 smart home system ensures seamless connectivity. The main floor boasts 10' ceilings, white oak plank hardwood, and floor-to-ceiling windows that flood the space with natural light. A linear gas fireplace, wrapped in floor-to-ceiling travertine, creates a stunning focal point for cozy evenings. A striking oak staircase with glass railings, illuminated by a dazzling chandelier, adds that wow factor. The kitchen is a showstopper, featuring custom Scavolini cabinetry, honed porcelain countertops, and a waterfall island. A second island with a warm wood table extension adds charm and functionality. High-end Miele appliances, including an oversized double fridge/freezer, ensure culinary excellence, while double dishwashers make entertaining effortless. The family room continues the luxury theme with sliding floor-to-ceiling glass windows opening to a spacious deck. Panoramic windows flood the space with natural light, while an Italian porcelain feature wall and a custom Scavolini media unit add refined ambiance. Upstairs, skylights brighten the space. Four bedrooms, each with an ensuite and custom Scavolini W/I closets, offer privacy and convenience. The primary suite is a true retreat, with a spa-like ensuite and a W/I closet designed with custom Scavolini shelves and drawers. This isn't just a house its an experience, a masterpiece of design and craftsmanship, waiting to be called home. (id:59911)
The Agency


