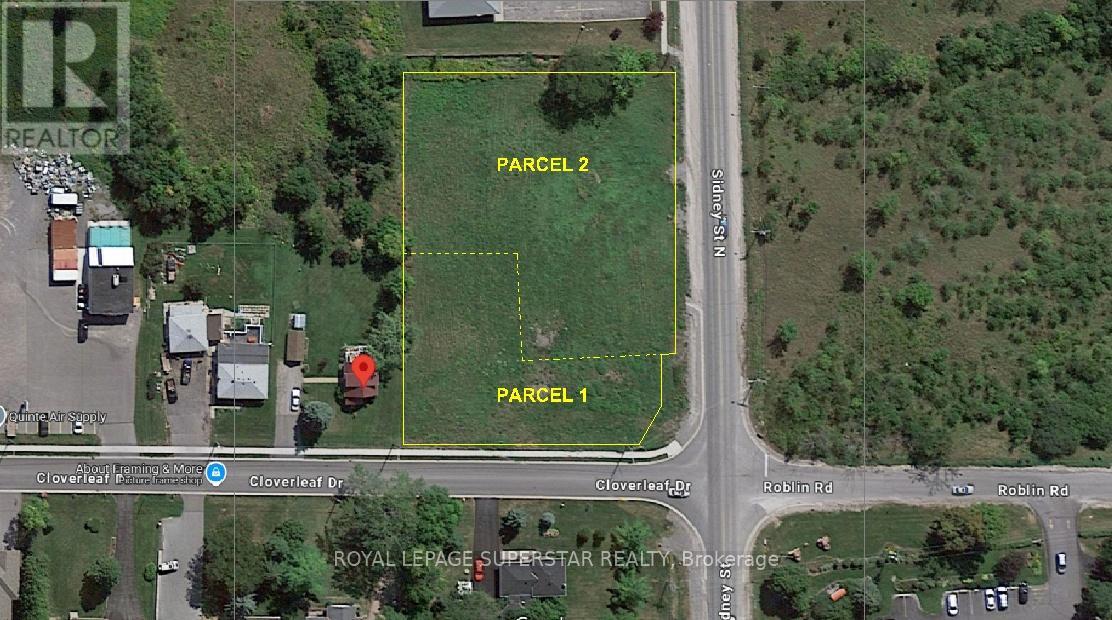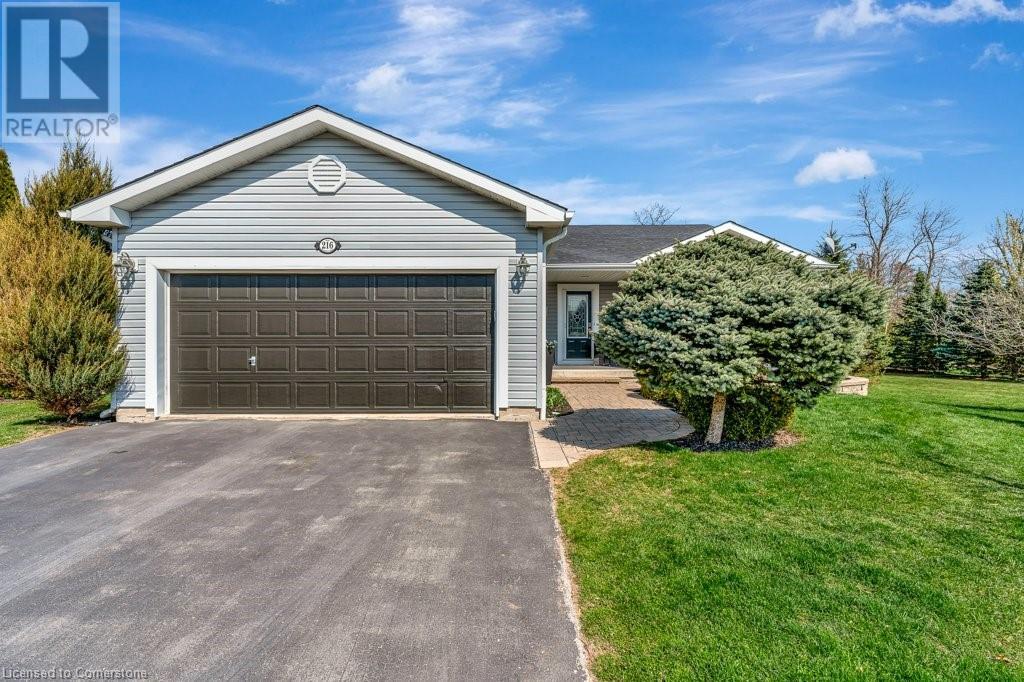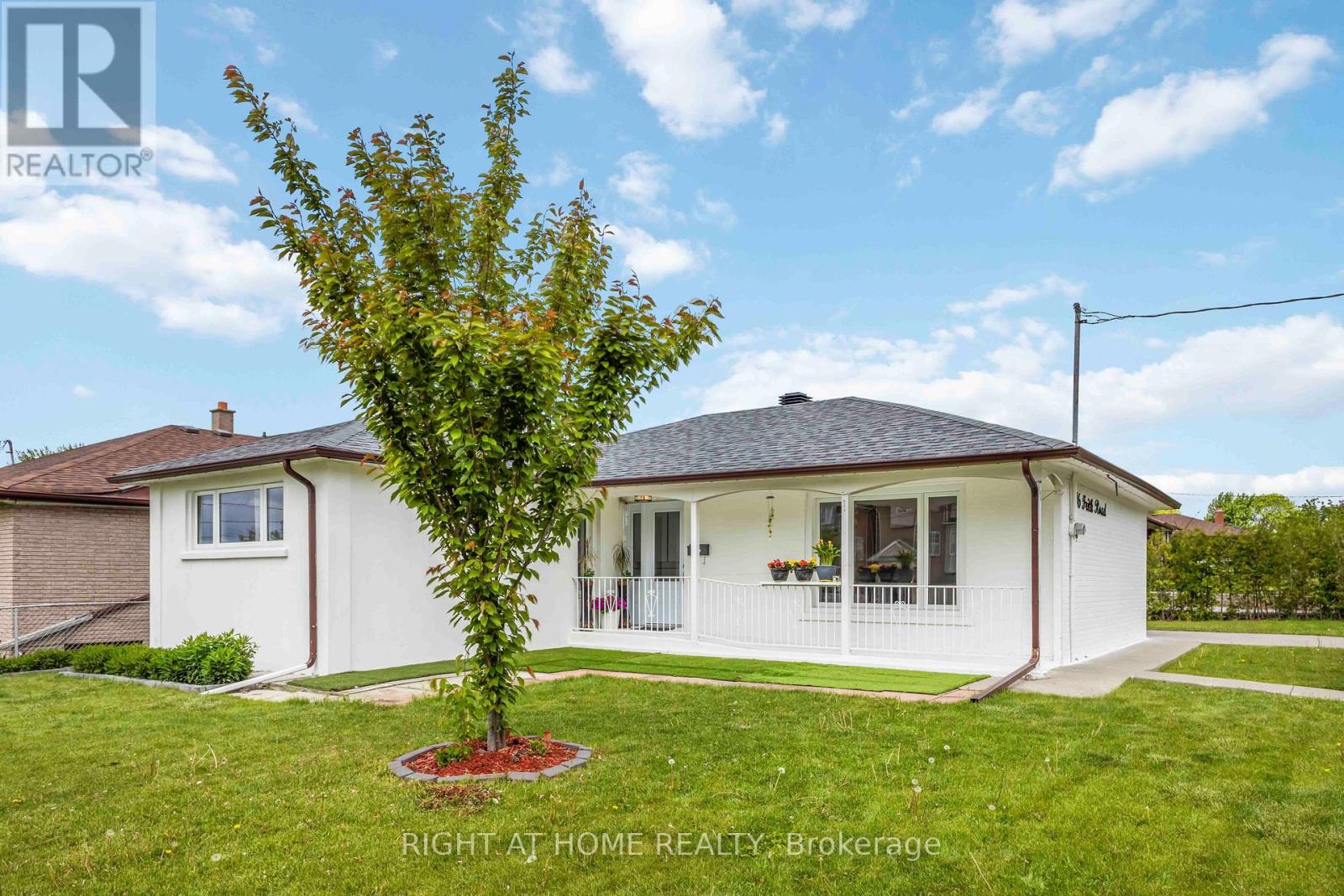2 Albert Street Unit# 37
Barrie, Ontario
Nicely updated condo with great views of downtown/lake. New kitchen cabinets, quartz counters, S/S appliances. Newer bathroom vanities with quartz countertops. Large primary bedroom with double closets and 2 pc. ensuite. Ceiling fans in both bedrooms and diningroom, air units in living area + primary bedroom. Large walk in storage closet in unit, includes storage locker and parking. Steps from waterfront walking trails, a short walk to all that downtown has to offer. Rent includes heat/hydro/water/cable/wifi, no bills to pay! Very quiet building offering a front row seat to air shows, fireworks. (id:59911)
Sutton Group Incentive Realty Inc. Brokerage
65 Ben Tirran Crescent
Stoney Creek, Ontario
SPECTACULAR LUXURY 2 STRY RARE FIND, VERY EXCLUSIVE AREA PRISTINE ATTENTION TO DETAIL THROUGHOUT. LOCATED IN STONEY CREEK CLOSE TO SHOPPING, SCHOOLS AND ENTERTAINMENT AMENTIES. A STRIKING INTERIOR, A STUNNING FINISH, 5000 SQ FT PLUS LIVING SPACE. OFFERS 4+2 BEDRMS, SEPARATE IN-LAW SUITE, 2 CUSTOM KITCHENS W/QUARTZ COUNTER TOP AND BACK SPLASH, ISLAND IN THE KITCHEN, MAIN LVL KITCHEN HAS BUILT IN S.S APPLIANCES. SEPARATE FORMAL DINING ROOM, BATHRMS WITH DESIGNER VANITIES, 2 LAUNDRIES, UPDATES INCLUDE INTERIOR AND EXTERIOR DOORS, TRIMS, BASEBOARDS, HARD WARE, POT LIGHTS, PAINT, HARDWOOD FLOORS THROUGH OUT, OAK STAIR CASE, FURNACE, C/AIR, COVERED PATIO IN BACK YARD, METAL ROOF, INTERLOCK BRICK DRIVEWAY (NOTE THE LOT SIZE) R.S.A, MUST SEE. (id:59911)
Sutton Group Innovative Realty Inc.
38 Harwood Drive Unit# Upper
Barrie, Ontario
Beautiful Detached Home – Move-In Ready! This spacious and sun-filled home offers an open-concept layout perfect for comfortable living. Enjoy a bright family room, a formal dining room, and a separate living room. The large eat-in kitchen features a walkout to a generous deck – ideal for entertaining or relaxing outdoors.The primary bedroom includes a 5-piece ensuite with double sinks, a walk-in closet, and double doors. Three additional well-sized bedrooms share a full bathroom. Steam cleaned carpets. Convenient main floor laundry adds to the practicality of this lovely home. Additional features include central air conditioning, a single-car garage with opener, and one driveway parking space. Located just minutes from the lakeshore, downtown, shopping, the GO Station, highways, ski resorts, and golf courses. First and last month’s rent, rental application, photo ID, bank statements, full Equifax credit report, employment letter, and recent pay stubs. Tenant pays 70% of utilities and is responsible for front yard upkeep and snow removal. An exclusive used shed and shared backyard. No smoking. Landlord prefers no pets. THE FRIDGE HAS BEEN ORDERED. Available for quick possession! (id:59911)
Sutton Group Incentive Realty Inc. Brokerage
900 Sidney Street N
Quinte West, Ontario
Legal Description of property 1- PT LT 26-27 PL 22 LEMOINE AS IN QR579233; BELLEVILLE; COUNTY OF HASTINGS. Measurements: 135.59 t x 247.92 ft x 239.88 ft x 159.52 ft x 99.93 ft x 94.86 ft (As per Geowarehouse) 2- PT LT 27 PL 22 LEMOINE PT 1, 21R10050; BELLEVILLE; COUNTY OF HASTING. Measurements: 94.86 ft x 99.93 ft x 169.09 ft x 193.72 ft x 38.32 ft x 46.05 ft x 122.59 ft (As per Geowarehouse) Additional notes 1- Property has 2 fire hydrant (1 Cloverleaf drive & 1 on Sydney street) 2- 2 Gas line outlet observed (1 Cloverleaf drive & 1 on Sydney street) 3- Property is zoned as C1-8 Below are permissible A- Business, shall be limited X B- Administrative & Professional Offer C- A retail commercial establishment D- A Convenience store Taxes for 2024 are below 1- $4386.83 2- $3170.32 (id:59911)
Royal LePage Superstar Realty
191281 13th Line
East Garafraxa, Ontario
This charming 1.5-storey detached home sits on a spacious half-acre lot with a fully fenced yard great for privacy, kids, and pets. Inside, you'll find 3 bedrooms plus a den that can be used as a dining room or office. A bright front sunroom fills the space with natural light, perfect for relaxing with your morning coffee. The back mudroom leads to a large deck, ideal for BBQs and enjoying the quiet country setting.Theres a large 24' x 24' garage/workshop with electricity, perfect for hobbies or projects. A small shed/playhouse offers extra storage or a fun space for kids. The kitchen includes a wood stove that keeps the home cozy on cold nights.Upstairs, the main bedroom features a stylish coffered ceiling, and theres an additional peaceful bedroom for guests or family.Recent updates include:New brick chimney (July 2019)100 AMP electrical service (2010)New oil furnace (May 2017)Air conditioner (July 2017)Owned water heater and water softenerDrilled well for reliable waterPaved driveway (April 2018)Septic system recently serviced, Chimney just cleaned. This move-in ready home has the space, charm, and comfort you're looking for in a country retreat. Don't miss out! (id:59911)
Ipro Realty Ltd.
302 Carlisle Road
Carlisle, Ontario
Introducing an unparalleled estate, perfectly positioned on 17 acres with dual access points in the charming village of Carlisle. Zoned S1 Residential, this estate presents an incredible opportunity, with inclusion of road allowance off of Parkshore Place, allowing potential future development of 5 separate lots. The custom-built bungalow spans 4,600 sqft and is a masterpiece of natural stone construction. The home boasts high-end finishes throughout, offering a living experience worthy of a magazine spread. As you step through the striking 10-foot glass front door, you’re immediately greeted by an abundance of natural light and the breathtaking beauty of this extraordinary home. The open-concept main level features soaring 12 to 14 ft ceilings, raw oak hardwood floors with chevron inlay, and state-of-the-art Selba kitchen equipped with premium Thermador appliances, including a show-stopping 10.5-foot island. The formal dining room sets the stage for lavish dinner parties, while the expansive great room, featuring a cozy fireplace, provides an ideal space for relaxing. This level also offers a private office and two beautifully appointed bedrooms. But the crowning jewel of the home is the master suite. The luxurious ensuite will leave you speechless, with a freestanding tub set before a fireplace, a dual-entry shower with multiple showerheads, and a gorgeous double vanity. The thoughtfully designed mudroom/laundry area leads to a staircase that takes you to a 800 sq. ft. loft, complete with a full bathroom, built-in desks, and sleeping quarters. Step outside onto the expansive covered porch with a built-in BBQ center, perfect for al fresco dining while overlooking the inviting inground pool and the tranquil, sweeping views of the property. Additional features include a large outbuilding and recently renovated farmhouse, ideal as a home office, guest house, or accessory building. A must-see property that promises a lifestyle of luxury and endless possibilities! (id:59911)
RE/MAX Escarpment Realty Inc.
307 Magnolia Drive
Hamilton, Ontario
Cold Room Basement 6 10 X 3 7 ; Laundry Basement 19 6 X 14' 3. Welcome to this beautifully maintained and spacious 4-level semi-detached backsplit, ideally situated in the quiet and family-friendly Fessenden neighbourhood. Presenting exceptional value, this home features 3 generously sized bedrooms-including a large primary-making it perfect for families, professionals working from home, or those looking to downsize without compromising space. Enjoy joy a large, private backyard, two-car driveway parking, and the peace of quiet, friendly neighbours. This home also featuring quick access to the highway and is conveniently located near parks, public and Catholic schools, recreational centres, and churches. Pride of ownership is evident throughout this home, with numerous quality updates made by both the previous and current owners. Recent upgrades by the previous owner include a new shed (2019), windows (2018), furnace (2018), roof, soffits, and eaves (2017), as well as an updated electrical panel (2016). The current owner continued the improvements in 2021, installing a gas stove (complete with a professionally installed gas line), a sleek French door refrigerator, and a modern hood fan with professional installation. The lower-level family room was professionally finished in 2018 by the previous owner and showcases a stunning fireplace and an additional bathroom-ideal for entertaining or relaxing. The basement features a versatile rec room, perfect for a home gym or hobby space. This move-in-ready home offers a rare blend of comfort, functionality, and location. Whether you're a growing family, young professional, empty nester, or investor, this property is sure to impress. The fireplace is equipped but is currently non-operational. (id:59911)
Homelife Miracle Realty Ltd
1026 Roosevelt Road
Mississauga, Ontario
Immaculate - Port Credit 2 Year New Custom Home - Featuring: Gorgeous Finishes, Colour Scheme, Custom Cabinetry and Built-Ins! Open Concept Main Floor with Walk-out to Beautiful Deck and Fenced and Tree Landscaped Backyard! Approx. 2500 Sq Ft + Finished Lower Level with Rec Rm and Storage + a Separate Legal 1 Bdrm + Den In-law Suite / Apartment - with Large Open Concept Kitchen / Living Room and Den + a Private Laundry and a Private Entrance! Features of this wonderful home Include: High Ceilings, Large Windows, 2 Stunning Open Concept Custom Kitchens with Quartz Countertops, Islands with eating bars and Beautiful Stainless Steel Appliances. The 2nd Floor Features: 4 good size Bedrooms with Large closets, 3 Stunning Bathrooms, Skylights and a Large Laundry Room! Beautiful Roll Down Zebra Blinds for Adjusting Light and Privacy! Pre-finished Engineered Hardwood floors on first and second floor! GREAT LOCATION - Close to: Port Credit / Lakeview Great Shops & Stores! Desired Schools - Mentor College, Cawthra Secondary, St James IB School! Parks! The Lake! GO Train & TTC! Star Bucks & Metro just steps away! EXTRA FEATURES: Heated Floors in Primary Bdrm Ensuite Bathroom, Roughed-in Alarm & Internet wiring! Roughed-in in-floor heating pipes in basement, Fenced Backyard, Extra Spray Foam Insulation in Basement and Garage Ceiling. IN-LAW SUITE: has extra Sound Proofing; Heating Ducts on a separate Branch from rest of the house, a Large Window that acts as an Emergency Exit and a Separate Electrical Panel. MAIN FLOOR APPLIANCES: Whirlpool Built-in Combo Oven; KitchenAid Dishwasher; Elica Range Hood; KitchenAid Cooktop; Electrolux Washer & Dryer on 2nd floor. LIVING ROOM: Napoleon Alluravision Fireplace LOWER LEVEL APPLIANCES: Stainless Steel LG Oven Stainless Steel Whirlpool Refrigerator Stainless Steel Whirlpool Dishwasher Stainless Steel LG Microwave Range Hood Blomberg Front Loading Automatic Washer Blomberg Tumble Dryer. 200 AMP Electrical Service. (id:59911)
Sutton Group-Admiral Realty Inc.
115 Lion's Gate Boulevard
Barrie, Ontario
MOVE-IN READY WITH MODERN UPGRADES – YOUR DREAM HOME AWAITS! Discover this turn-key all-brick bungalow in the north end, just moments from RVH, Georgian College, Cineplex Cinemas, excellent restaurants, and Highway 400 for ultimate convenience! This well-built Gregor home showcases quality craftsmanship and nearly 2,500 sq ft of finished living space. Step inside to a bright, open-concept main level featuring gleaming hardwood floors, a spacious kitchen with sleek black tile flooring, white cabinetry, a mosaic backsplash, and ample storage. The primary suite boasts a private ensuite and a walk-in closet, while the main floor laundry adds extra convenience. Expand your living space in the finished basement, featuring a rec room, den, two additional bedrooms, and a full bathroom, offering endless possibilities for guests, a home office, or a growing family. Outside, curb appeal is undeniable, with beautifully maintained perennial gardens and an interlock hardscaping upgrade to the front steps and retaining wall in 2021. The double garage with inside entry and two garage door openers provides effortless parking, plus an EV connector adds modern convenience. Additional highlights include a 100 amp electrical panel, an irrigation system with two zones in the front, one in the back, and two on the sides, plus key updates like newer shingles updated in 2016, a washer & dryer new in 2024, a dishwasher replaced in 2021, a furnace replaced in 2020, and A/C in 2018. Stay connected with Bell Fibe internet availability and enjoy a home that's move-in ready in a prime location! Don't miss this incredible #HomeToStay! (id:59911)
RE/MAX Hallmark Peggy Hill Group Realty Brokerage
216 Glenariff Drive
Freelton, Ontario
Situated on a premium lot with only one neighbour, this beautiful 4-bedroom, 2.5-bathroom home offers a perfect blend of privacy and natural beauty. Backing onto a private landscaped back yard, you’ll enjoy the sights and sounds of the abundant wildlife an birds. Step inside to discover a home that has been thoughtfully upgraded and maintained. The inviting entry features a custom glass front door with a phantom screen and digital lock. Throughout the home, you’ll find Jatoba hardwood floors, ceramic tile, and stylish California shutters, creating a warm and welcoming atmosphere. The spacious kitchen features sleek granite countertops, stainless steel appliances, under-cabinet lighting, a convenient Lazy Susan, and a tiled backsplash. Plus, the kitchen is equipped with a beverage centre and built-in TV for added convenience and enjoyment. Outside, the home continues to impress with high-end composite decking constructed by Hickory Dickory Decks, designed for easy maintenance and featuring stair lighting and a propane BBQ hookup. A cozy stone sitting area, along with under-deck storage, adds extra functionality and charm to your outdoor space. The living room features a propane fireplace, creating a perfect spot to relax. Move in ready, finished from top to bottom and with fantastic outdoor features, this home provides a peaceful retreat. Discover resort-style living at Antrim Glen! This Parkbridge Lifestyle Community, designed for active adults and empty-nesters, is conveniently located between Cambridge and Waterdown, close to the natural beauty of Valens Conservation Area. The impressive 12,000 sq ft community centre is yours to enjoy, complete with an outdoor heated saltwater pool, well-equipped gym, sauna, library, billiards room, shuffleboard courts, and more. A monthly land lease fee of $1,178.33 includes property taxes and access to all amenities and organized activities. (id:59911)
Royal LePage Crown Realty Services
Royal LePage Crown Realty Services Inc. - Brokerage 2
302 Carlisle Road
Carlisle, Ontario
Introducing an unparalleled estate, perfectly positioned on 17 acres with dual access points in the charming village of Carlisle. Zoned S1 Residential, this estate presents an incredible opportunity, with inclusion of road allowance off of Parkshore Place, allowing potential future development of 5 separate lots. The custom-built bungalow spans 4,600 sqft and is a masterpiece of natural stone construction. The home boasts high-end finishes throughout, offering a living experience worthy of a magazine spread. As you step through the striking 10-ft glass front door, you’re immediately greeted by an abundance of natural light and the breathtaking beauty of this extraordinary home. The open-concept main level features soaring 12-14 ft ceilings, raw oak hardwood floors with chevron inlay, and state-of-the-art Selba kitchen equipped with premium Thermador appliances, including a show-stopping 10.5-ft island. The formal dining room sets the stage for lavish dinner parties, while the expansive great room, featuring a cozy fireplace, provides an ideal space for relaxing. This level also offers a private office and two beautifully appointed bedrooms. But the crowning jewel of the home is the master suite. The luxurious ensuite will leave you speechless, with a freestanding tub set before a fireplace, a dual-entry shower with multiple showerheads and a gorgeous double vanity. The thoughtfully designed mudroom/laundry area leads to a staircase that takes you to a 800 sqft. loft complete with a full bathroom, built-in desks, and sleeping quarters. Step outside onto the expansive covered porch with a built-in BBQ center, perfect for al fresco dining while overlooking the inviting inground pool and the tranquil, sweeping views of the property. Additional features include a large outbuilding and recently renovated farmhouse, ideal as a home office, guest house, or accessory building. A must-see property that promises a lifestyle of luxury and endless possibilities! LUXURY CERTIFIED (id:59911)
RE/MAX Escarpment Realty Inc.
16 Frith Road
Toronto, Ontario
Proudly Owned And Cared For By The Same Family For Nearly 10 Years, This Upgraded Detached All-Brick Bungalow Offers Comfort, Space, And Exceptional Value. Sitting On A Large 51 x 115 Ft Corner Lot, It Features A Private Driveway, Convenient Dual Entry, Finished Basement With 2 Bedrooms, and Generous Recreation Room. Enjoy Bright, Spacious Living Areas, Upgraded Hardwood Flooring Throughout (2024), Modern Kitchen w/ S/S Appliances & New Quartz Counters (2025), Newer Windows Throughout (2021), Newer Roof(2021) & Attic Insulation(2022), Well-Sized Bedrooms & More. Located In A Quiet, Family-Friendly Neighbourhood Just Steps To TTC Bus, And Minutes To Yorkdale Mall, Downsview Park, York University, Pearson Airport, And Major Highways. This is a Really Solid, Move-In-Ready Home Offering Incredible Value! (id:59911)
Right At Home Realty











