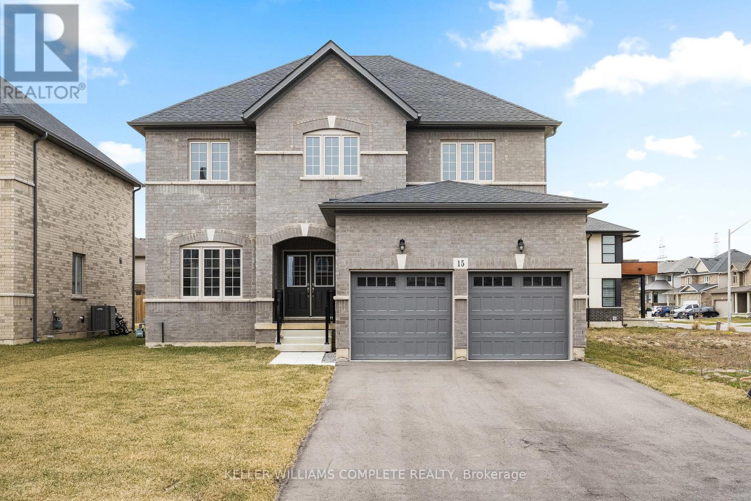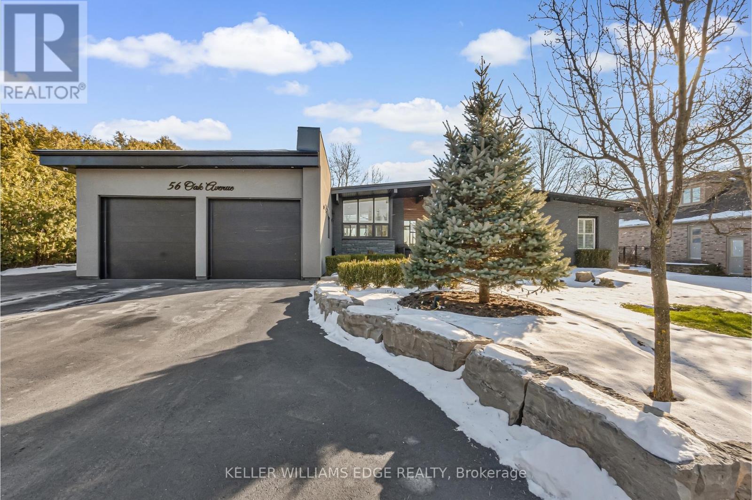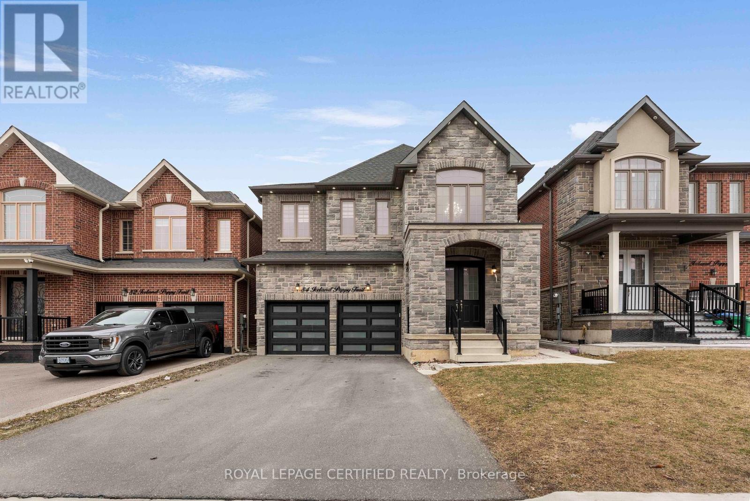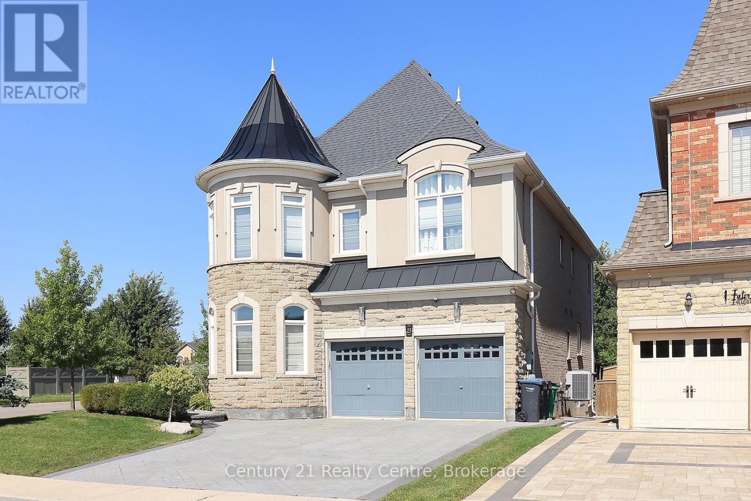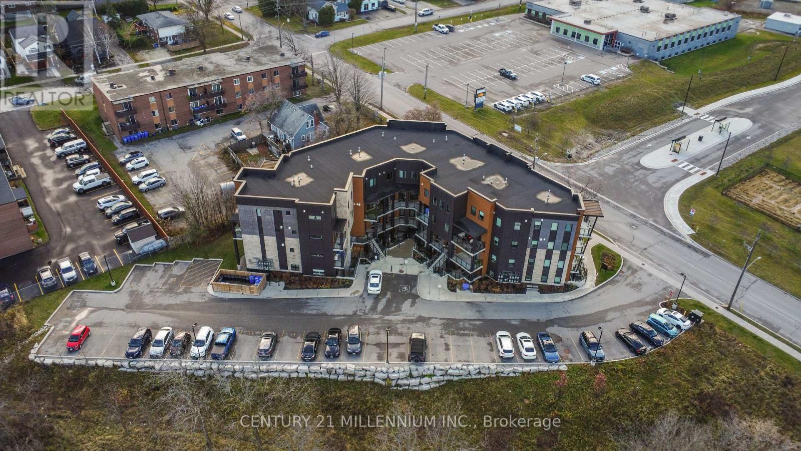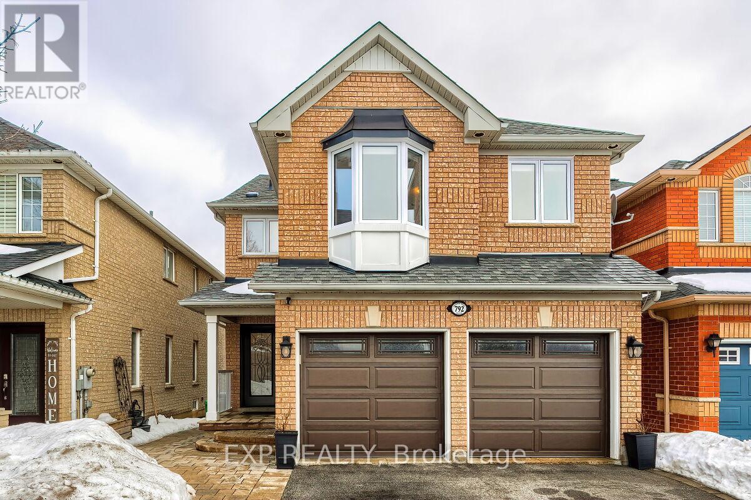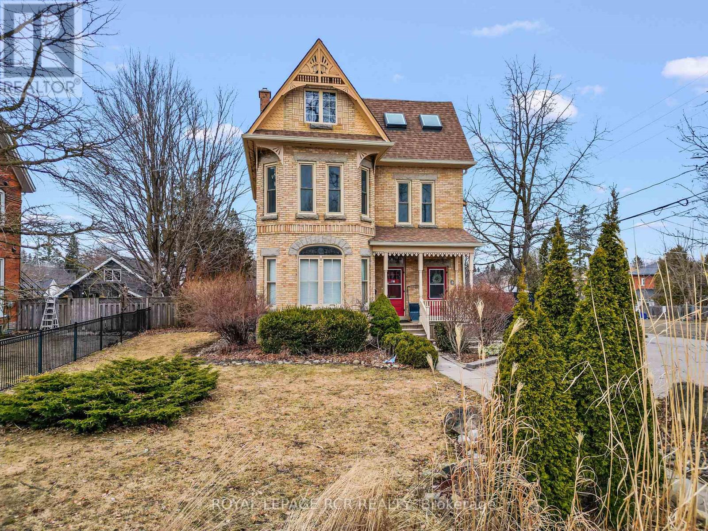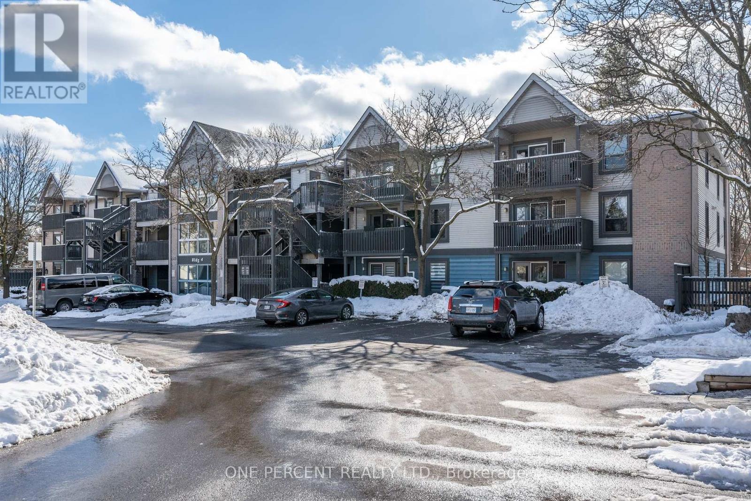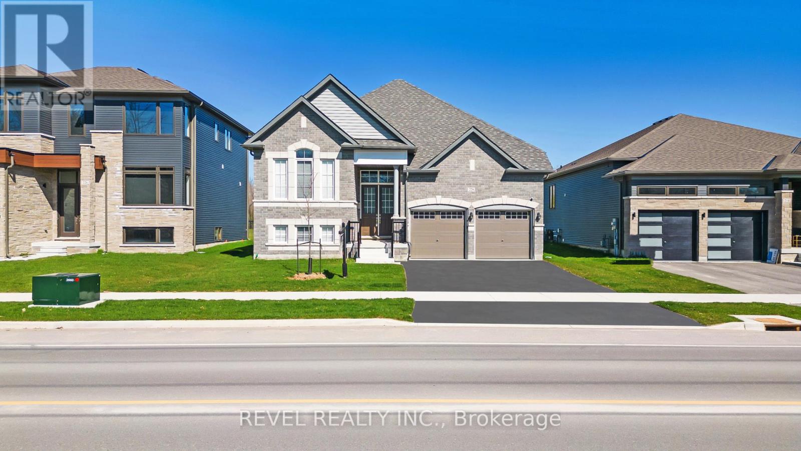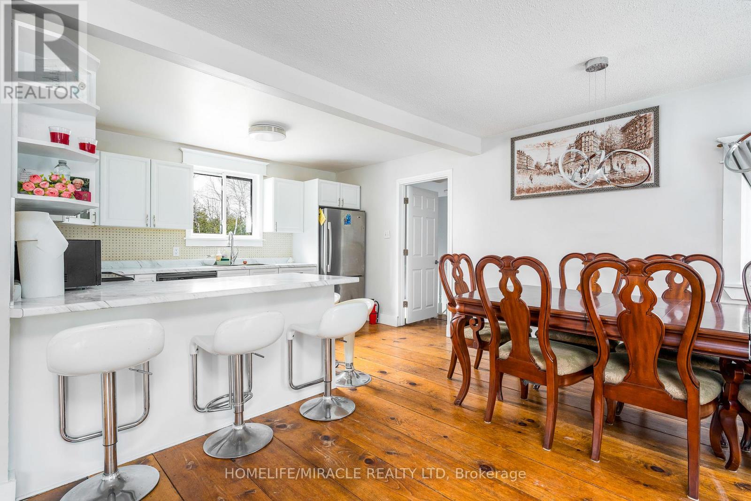15 Venture Way
Thorold, Ontario
Stunning, Quality-Built Home in the Bick and Oak Development. Be the first family to call this beautiful, brand-new home yours, built by Kettlebeck Developments. Located in the highly sought-after Bick and Oak Development, this 4-bedroom, 3.5-bathroom home offers the perfect blend of modern design and functionality for a growing family. Step into the spacious, open-concept main floor, featuring a large eat-in kitchen thats perfect for family meals and gatherings. The separate family room provides a cozy retreat, ideal for relaxation and entertaining. With a thoughtfully designed layout, theres plenty of room to spread out and make memories.The partially finished basement includes a walk-up, offering the perfect opportunity to create an in-law suite or additional living space. The 4-piece bathroom is already completed, adding convenience and flexibility to the lower level.This home offers a spacious floorplan that ensures your family has room to grow, with plenty of storage and light-filled rooms throughout. The property is located in a family-friendly neighbourhood in Thorold, Ontario, close to schools, parks, and all the amenities you need.Dont miss the chance to be the first to experience this exceptional home in a vibrant and welcoming community. (id:54662)
Keller Williams Complete Realty
1333 Concession 6 Road W
Hamilton, Ontario
Experience the dream of country living! This exceptional 3+1 bedroom, 2.5-bath home sits on 1.4 acres of beautifully maintained, fully irrigated grounds, offering comfort, space, and breathtaking natural surroundings.Inside, you'll find in-floor radiant heating in the basement and select areas of the main floor, ensuring cozy warmth throughout the cooler months. The fully finished basement adds valuable living space, while a backup power generator provides peace of mind. With plenty of space to entertain, this home is perfect for hosting family and friends.A spacious 2.5-car garage offers ample storage and convenience. Step onto the back deck and take in the stunning views of the conservation land beyond. With the rolling hills of Westover as your backdrop, you can relax in complete serenity or step outside and enjoy a peaceful walk along the conservation landliterally right in your backyard!Don't miss this rare opportunity to own a private countryside home! (id:54662)
Keller Williams Edge Realty
L2 - 40 Palace Street
Kitchener, Ontario
Brand New, Corner Unit, Gorgeous, Two Bedrooms / Two Bathrooms, Open Concept Layout, Both Bedrooms Are On Main Level Offering convenient living. No House at the Back Providing Flood Of Sunlight And Pleasant View Through Big Windows. Primary Bedroom Has 4 pc Ensuite Bathroom giving luxurious life style. 2nd Bedroom Has Access To Open Balcony Through Patio Door To Sip Coffee and Enjoy Nature. In-Suite Laundry also provides Comfort and Convenience. Large Window To Living Room. Vinyl Flooring In Whole House. Beautiful Kitchen With S/S Appliances & Built in Microwave. Easy Access to Main Bathroom. Unbeatable Location: Close To Highways, Plaza With Big Name Stores, Parks, Schools And Public Transit. (id:54662)
Save Max Real Estate Inc.
7 Chert Avenue
Hamilton, Ontario
Timeless Elegance in East Hamilton! Welcome to 7 Chert Drive, a distinguished residence being offered for the first time. Nestled in an enclave of executive detached homes, this meticulously maintained property exudes classic charm with rich wood accents and a warm, inviting atmosphereperfect for family living. A striking curved staircase leads to the upper level, where youll find a luxurious primary suite featuring a fully renovated 4-piece ensuite and walk-in closet. Three additional spacious bedrooms share a well-appointed main bathroom with a jetted tub and separate shower. Designed for both formal entertaining and everyday comfort, this home offers a grand living and dining room, complemented by a beautifully updated eat-in kitchen with new quartz countertops. French doors open to a four-season sunroom, seamlessly connecting to a private, fully fenced backyardcomplete with a deck, gas barbecue hookup, and a large concrete patio, ideal for summer evenings. The inviting family room boasts a gas fireplace with a brick surround, while a main-floor laundry room and powder room add to the homes practicality. The lower level offers endless possibilities for customization, along with abundant storage. Exceptional curb appeal, professional landscaping, an attached double garage with inside access, and a double-wide interlock driveway complete this remarkable home. (id:54662)
RE/MAX Escarpment Realty Inc.
21 Cloy Drive
Thorold, Ontario
This Stunning Four-Bedroom, Three -Bathroom Detached Home Is Well-Maintained And Situated In The City Of Thorold. The Property Features an Open-Concept Layout With Hardwood & Ceramic Flooring On The Main Level. A Spacious Kitchen Seamlessly Connected To The Dining Area, Overlooking The Backyard. Four Bright & Airy Bedrooms On The Second Floor, Including 2 Bathrooms, An Unfinished Basement Offering Endless Possibilities And a Two-Car Garage & Parking Space For 4 VehiclesIdeally Located In The Heart Of Niagara, This Home Is Just 10 Minutes From Niagara College And15 Minutes From Brock University, With Easy Access To Highways For Effortless Commuting. (id:54662)
Royal LePage Signature Realty
2641 Bobolink Lane
London, Ontario
Simply Gorgeous Brand New Home (@A Top & Most Sought After Area In London) with A Rare Find Finished 4+1 Bedroom Look-out Basement Apartment (Separate Entrance) $$$$$ In Mortgage Support..!! 1+1 Kitchen (2 Separate Laundry Hook-Ups) Fully Loaded: 2 Master Bedrooms (1 With 5Pc Luxury Ensuite) 2nd With 3 Pc BATH, Bedroom 3 & 4 Have Shared 3 Pc BATH. 9 Ft California Ceilings On Main Floor, Quartz Counters Throughout, Wide Engineered Hardwood Floor, Extended Big Modern Kitchen With Custom Cabinets, Eat In Kitchen W/Breakfast Island, Pantry, Dining Area Adjoining Kitchen W/O To Patio, Electric Fireplace, Washrooms With Quartz Counters & High Quality Cabinetry, Single Lever Faucets & Glass Shower As Per Plan, High Quality Tiles, Designer Lighting Fixtures, Valance Lighting In Kitchen, Pot Lights, Decora Switches, Rough-In For All Major Appliances, Black Windows, Garage Drywalled And Taped Roll-Up Insulated Garage Doors, Separate Entrance & Oversized Basement Windows(4/ X 3'). **EXTRAS** Backing onto Natural Green Space**NO HOMES @ BACK & One Side**5 mins off Hwy 401, 10 Mins to D/T London, Costco, Western University, Fanshawe College, New VW Electric Car Plant, Big Amazon & International Airport. (id:54662)
RE/MAX Real Estate Centre Inc.
26 Walsingham Drive
Norfolk, Ontario
This well-sized corner lot bungalow offers 2 main floor bedrooms and 2 full baths on the main level. The bright and airy ground floor features plenty of windows, creating a welcoming atmosphere throughout. The open-concept, eat-in kitchen includes bay windows and direct access to the back deck, perfect for outdoor dining. The kitchen flows seamlessly into the dining room and living room, where youll find a cozy gas fireplace.One of the largest primary bedrooms seen in the community boasts a 4-piece ensuite complete with a soaking tub, while the second well-sized bedroom and a laundry/mud room completes the main floor. The basement offers versatility, with a room currently used as an additional bedroom, a rec room, and a massive workshop for the hobbyist, along with ample storage space.Parking is a breeze with a double garage that has direct access to the mudroom and a double driveway for extra guest parking. Outside, the generously sized lot includes a back deck with a gas BBQ hookup and a shed for additional storage.You'll love this adult lifestyle living with friendly neighbours and the peace of mind that comes with living in this great community. Staying active is easy and just a short walk to the clubhouse, which boasts a saltwater pool, hot tub, sauna, billiards room, craft rooms, exercise room and more, offering a wealth of activities for residents. Check out activities on the neighbourhood webpage www.villagesoflongpointbay.com.Located a short drive from Long Point Beach and Port Dover, this home is close to essential shopping and dining in Port Rowan. The area also boasts a wide range of amenities, including wineries, golf courses, beaches, theaters, and nature trails, making it the perfect spot to experience both nature and recreation.Please note, all homeowners must become members of the Villages Residence Association, with a low membership fee of $60.50 per month. (id:54662)
RE/MAX Twin City Realty Inc.
11 Tyler Avenue
Erin, Ontario
Stunning four bedroom newer never lived in corner lot built by Cachet Homes. Double garage with upgraded garage doors for a sleek and contemporary look, and a prime location just steps away from a park. Stained oak staircase, hardwood on the main floor and upstairs hallway. Island in the Kitchen. Second floor laundry, door to garage from home with a mudroom for storage. (id:54662)
Century 21 Regal Realty Inc.
56 Oak Avenue
Hamilton, Ontario
Step into this beautiful modern home designed to capture the essence of luxury and surrounding natural beauty. Nestled on a private and picturesque 1/2-acre lot overlooking the escarpment, this 2+3 bedroom bungalow (2100sqft + 1700sqft finished basement) is the perfect retreat from the hustle and bustle of daily life. Situated in a tranquil neighbourhood surrounded by nature, this fully renovated modern home offers the ideal combination of comfort, style, and convenience. The interior blends contemporary design with timeless functionality. Open-concept living spaces, high-end finishes, and large windows create a seamless connection between the indoors and outdoors, making every room feel bright, airy, and inviting. Step outside, and youll fall in love with the beautifully landscaped property. Enjoy summers in the saltwater pool, roast marshmallows around the gas-fuelled fire pit, or tackle projects in the 20 x 30 powered shop. Experience modern living at its finest in a home where every detail is crafted to take full advantage of the spectacular surroundings - whether entertaining guests, relaxing by the pool, or enjoying the breathtaking views, this property offers unparalleled comfort and style. Book your private showing today!!! (id:54662)
Keller Williams Edge Realty
606 - 550 North Service Road
Grimsby, Ontario
Stunning 2-Bedroom, 2-Bathroom Condo with Breathtaking Toronto Skyline Views. Don't miss this incredible opportunity to call this gorgeous 2-bedroom, 2-bathroom condo your home! Situated on the 6th floor, this unit offers floor-to-ceiling windows in every room, flooding the space with natural light and showcasing unobstructed views of the Toronto skyline. Featuring luxurious upgrades throughout, this modern condo provides the perfect blend of comfort and sophistication. Enjoy top-tier amenities, including a fitness center, party room, rooftop patio, and more. With easy access to shopping, dining, and transit, this home is perfect for those seeking style, convenience, and an unbeatable view. (id:54662)
Royal LePage Connect Realty
42 Arrowstone Court
Brampton, Ontario
FURNISHED 4 BR 4 Full Washroom Detached House For Lease. Great 2nd Floor Layout With 3 Baths, Oak Hardwood Flooring On The Main Floor, The Kitchen Feature A Large Eating Area, Granite Counters With Walkout To Deck, Pot Lights, 2nd Floor Has Hardwood Flooring, Excellent Location Close To All Major Amenities. Parks, Schools, Minutes To Hwy 410 & Just Around The Corner From The Brampton Civic Hospital. Tenant pays 70% Utilities. Note: Partial Property (Main & 2nd floor). (id:54662)
Century 21 Property Zone Realty Inc.
3040 Turbine Crescent
Mississauga, Ontario
Stunning 3 Bedroom Nestled On A Quiet Crescent In Churchill Meadows!This Home Has It All & Feels Like A Semi!Entertaining & Family Living Is Made Easy In The Open Concept Main Level Featuring A Huge Kitchen W/ Loads Of Builders Upgrades,Fabulous Great Room,9 Ft. Ceilings,Gas F/P & W/O To The Sunny South Facing Deck/Yard.Relax In The Master Retreat Complete W/ Huge 5 Pc.Ensuite Including Soaker Tub,Double Sinks & Sep. Shower.Convenient 2nd Floor Laundry! Direct Garage Access To Home,Fully Finished Lower Level W/ Large Above Grade Windows, Huge Rec Room. Fenced Yard. 1 Bus To Sq One!Steps To Schools, Parks & Transit.Close To Hospital & Easy Access To Hwys. (id:54662)
Keller Williams Real Estate Associates
13 - 37 Kodiak Crescent
Toronto, Ontario
This is an excellent opportunity to acquire a thriving and profitable kitchen cabinet manufacturing business, complete with a fully finished office and showroom. Strategically located with convenient access to Highway 401, this turnkey operation features a 2,820 sq. ft. industrial unit equipped with all the essential machinery and tools, including a table saw, edge banding machine, forklift, and CNC equipment, and designing software. The business boasts an established customer base, low monthly rent of $4,447.93 (including TMI and HST), and comprehensive training provided by the seller. Don't miss out on this rare chance to own a profitable, fully operational business that's ready for immediate success! (id:54662)
Gate Gold Realty
84 Iceland Poppy Trail
Brampton, Ontario
Top 5 Reasons Why Your Clients Are Going To Love This Home; 1) Stunning Nearly 3000 Sq Ft Detached Home In The Most Desired Neighbourhood Of Northwest Sandalwood Parkway. 66 Goodsway Has A Gorgeous Curb Appeal. 2) The Most Ideal Layout On The Main Floor W/ Combined Living & Dining Room & Separate Family Room. 3) The Heart Of The Home Is The Chefs Kitchen With Stunning Tiling, High End Appliances & Oversized Kitchen Island Overlooking The Breakfast Space. 4) All Four Bedrooms On The Second Floor Are Great In Size. BONUS Three Full Bathrooms on The Second Floor. Primary Suite Offers A Huge Walk In Closet & Spa Like 5 Piece Bathroom. 5) The Home Also Comes With A Finished Basement For Those That Love To Entertain. Complete With A Full Bathroom, Wet Bar & BONUS Home Theatre Room. (id:54662)
Royal LePage Certified Realty
25 Ingleborough Drive
Brampton, Ontario
Step into this stunning corner house, castle-inspired residence with stonework that is timeless and charming. The sun-drenched interiors boast an exceptional layout, featuring 4 spacious bedrooms and 5 bathrooms. Upgraded to perfection, this home offers rich hardwood floors throughout, leading you to a beautiful kitchen that is perfect for culinary enthusiasts. The living room is a true showstopper, with elegant French doors that add a touch of sophistication. Outside, the beautifully landscaped front and backyard offer a serene escape, complete with a deck perfect for entertaining or simply enjoying the summer breeze. Located in a warm, welcoming neighborhood, nearby schools and convenient shopping. This is more than just a house its the perfect place to call home. (id:54662)
Century 21 Realty Centre
311 - 17 Centre Street
Orangeville, Ontario
Welcome to this beautifully upgraded 1,251 sq ft Collingwood model stacked townhouse, built in 2021. Offering two bedrooms, three bathrooms, and a convenient location, this home blends modern comfort with timeless elegance. As you enter the unit, you're greeted by a warm and inviting open-concept main floor, enhanced by luxury laminate flooring and filled with natural light. The spacious living area flows seamlessly, creating a versatile space for relaxing or entertaining. Beautiful white kitchen with centre island and stainless steel appliances. A powder room on the main floor adds convenience for guests. Upstairs, the second level features two generously sized bedrooms. The primary suite is a private retreat with a walk-in closet and a luxurious four-piece ensuite. The main bathroom provides additional comfort, while a main-floor laundry room enhances practicality. Carpeted staircases add warmth and a cozy touch to the home. Step outside to your private balcony, where you can enjoy peaceful views of the surrounding treesan ideal spot for your morning coffee or evening relaxation. The property also includes one owned parking space for added convenience. With its thoughtful design, elegant finishes, and prime location, this townhouse is a rare opportunity to enjoy modern living in a beautifully crafted home. Don't miss your chance to make it yours! (id:54662)
Century 21 Millennium Inc.
115 Playfair Avenue
Toronto, Ontario
Outstanding, Meticulously Maintained, 3 Bed/2 Bath Oversized Bungalow. First Time Offered For Sale In 40+ Years. Every Room Is Large Or Extra Large. There Is A Separate Entry To Turn Key In-Law Suite. All New Windows, Roof, And Top Of The Line Furnace - No Need To Spend The Money On These Expensive Upgrades. Beautiful South, Fully Fenced Yard With Garden Shed And Paved Walkways. Private Double Sized Driveway And Garage. All Sitting On A Generous 55x121 Foot Lot. That's 6684 Square Feet Of Land Providing Great Opportunity For Expansion & Space To Raise A Family. A Real Forever Home. Steps To Yorkdale, Hwy 401, Transit And A Variety Of Great Schools All Within The Zones. Super High Basement With Separate Entrance Allowing For Multi-Generational Living. Great Curb Appeal Abounds! (id:54662)
Bosley Real Estate Ltd.
212 - 7405 Goreway Drive S
Mississauga, Ontario
Don't miss this spacious 2-bedroom, 2-bathroom condo in a highly sought after location! Featuring an open-concept layout, the living and dining area seamlessly flow into the kitchen with breakfast bar, perfect for entertaining. The primary bedroom boasts a private ensuite and versatile den area, ideal for a home office or reading nook. Enjoy fresh air and views from your open balcony. Conveniently located steps from transit, shopping, schools, and a community centre, with an easy access to major highways (427, 401, 407, 400) and just minutes from the Airport. Situated near a bus terminal with direct routes to Mississauga and Brampton the condo both comfort and convenience. (id:54662)
RE/MAX Realty Services Inc.
4 - 2779 Gananoque Drive
Mississauga, Ontario
A must-see, top-quality townhouse in the beautiful and peaceful Meadowvale neighbourhood! Offering approximately 1,400 sq. ft. of living space, this stunning renovated home features 3 bedrooms and 2 full bathrooms. The seller has invested $100,000 in upgrades, including fresh paint throughout, brand-new flooring, stylish pot lights, and updates to the A/C and furnace - making this home perfect for families or first-time buyers! The spacious dining area overlooks the bright living room, which opens to a fully fenced backyard - ideal for relaxation and entertaining. The professionally finished basement adds valuable living space, featuring a generous recreation room, a 3-piece bathroom, and a separate laundry area. Enjoy low maintenance fees and the convenience of two parking spots in a well-managed complex offering fantastic amenities, including a swimming pool, community room, and a park for kids. Conveniently located just steps from parks, schools, the GO Station, shopping plazas, Highway 401, and more. This isn't just a house - it's a place to create lasting memories! (id:54662)
Bay Street Group Inc.
228 Lech Walesa Drive
Mississauga, Ontario
Welcome to a beautiful home located in one of Mississauga's most desirable neighborhoods. This property is the perfect blend of modern comfort, style, and investment potential, offering incredible value for both homeowners and savvy investors alike. With its prime location just minutes from Square One Mall, Cooksville GO Station, YMCA, Living Arts, Trillium Hospital and major highways (403, 401, QEW), this home ensures unparalleled convenience for commuters and families. Inside, you'll find newly renovated bathrooms (2025) and a brand-new air conditioning unit (2024)two updates that ensure comfort and efficiency for years to come. The spacious, well-maintained interiors provide a welcoming atmosphere for family living, while the rentable basement with a separate entrance offers a fantastic investment opportunity. The basement can generate $1,700 to $2,000 per month in rental income, making this a positive cash-flow property with potential to significantly offset mortgage costs. Whether you're looking for a family home with modern comforts or a profitable investment property in an unbeatable location, this home offers it all. Dont miss out . Schedule your private showing today! (id:54662)
Save Max Pioneer Realty
1351 Bryanston Court
Burlington, Ontario
Located in the highly sought-after Tyandaga neighbourhood, this beautifully updated 4+1 bedroom, 3+1 bathroom home offers the perfect blend of modern style and everyday convenience. With recent upgrades, contemporary fixtures, and a stunning backyard, this home is designed for comfortable family living. Step inside to find an inviting layout, filled with natural light and sleek modern finishes throughout. The gourmet kitchen features a custom island, contemporary cabinetry, coffee nook, stainless steel appliances, and ample counter spaceperfect for cooking and entertaining. The primary suite is a relaxing retreat with a newly updated ensuite and a large walk-in closet, while the additional bedrooms offer plenty of space for family, guests, or a home office. Enjoy outdoor living in the beautifully landscaped backyard (recent updates include fencing and a spacious stone patio), ideal for summer gatherings, gardening, or simply unwinding after a long day. Located just minutes from major highways, top-rated schools, shopping, parks, and more, this home is perfect for commuters and families alike. Move-in ready and designed for modern living, this is a must-see! Book your showing today! (id:54662)
Keller Williams Edge Realty
65 - 6035 Bidwell Trail
Mississauga, Ontario
Prime Location, Stunning 3+1 Bedroom, 4 Bath Townhouse with Finished Basement! Welcome to your dream home! This bright and airy 2-storey townhouse offers an open concept layout and features a unique "In-Law Suite" in the finished basement. Immaculately maintained and located in a child-friendly enclave, this unit is perfect for families seeking comfort and convenience. Features: Bedrooms: 3 + 1 (including the "In-Law Suite")Bathrooms: 4 Basement: Finished, perfect for an in-law suite or additional living space. Layout: Bright and airy open concept with a large master bedroom that includes an ensuite bath and walk in closet. Maintenance Fee: Low, ensuring affordability without compromising on quality. Location ,Minutes to Heartland Shopping Centre for all your shopping needs. Located in an area with top-rated English and French Immersion schools, ensuring quality education. Close to parks for outdoor activities. Quick access to major highways 401, 403, and 407, as well as public transit, making commuting a breeze. This townhouse shows absolutely gorgeous and is in move-in condition. Be sure to check out the virtual tour to get a closer look at this stunning property! Don't miss the opportunity to own this beautiful home in a prime location with everything you need just minutes away! (id:54662)
Century 21 People's Choice Realty Inc.
94 - 2441 Greenwich Drive
Oakville, Ontario
Modern 2 Br Townhouse Located In High Demand Area Of Oakville. 993 Sqft + Huge Rooftop Terrace! Smooth Ceiling Throughout. Hardwood Flooring In Living & Dining Room With W/O To A Balcony Facing Parklette, Upgraded Kitchen W Quartz Counter Top, Stainless Appliances & Backsplash. Good Size Brs, Quartz Vanity Top In The Main Bathroom. Mins To Go Station, Hwy Qew/407, Bronte Creek Provincial Park & All Other Essential Amenities. A Must See! (id:54662)
RE/MAX Gold Realty Inc.
104 - 2501 Saw Whet Boulevard
Oakville, Ontario
Welcome to this brand-new 1-bedroom, 1-bathroom condo designed for modern comfort and style. Featuring 10ft ceilings and an open-concept layout, this unit is filled with natural light from large windows. The sleek contemporary kitchen boasts built-in appliances and high-end finishes, while the spacious bedroom includes a large walk-in closet for ample storage. Amenities include a gym, yoga studio, co-working lounge, pet wash area, 24-hour concierge, party room, and private terrace. Enjoy the convenience of one parking space. Situated in a highly sought-after neighborhood, you're surrounded by top-rated schools, diverse dining, and vibrant entertainment. Just minutes from downtown Oakville, you'll love the boutique shopping, fine dining, and waterfront charm. With easy access to Hwy 403, the QEW, and the GO train, commuting is effortless. Don't miss your chance to call this home! (id:54662)
RE/MAX Plus City Team Inc.
22 - 15 William Jackson Way
Toronto, Ontario
One Yr Old Luxury Townhome. 1352 Sqft 3 Bedroom And 2.5 Bathroom Town House. Largest Corner Unit. Modern Kitchen With New Appliances. Breakfast Balcony . Bright & Spacious With Lots Of Upgrades. Lower level consist of Primary Bedroom With Ensuite Bathroom And Walk-In Closet and Second Bedroom And Modern Finishes. One Underground Parking Included. Located in the New Toronto neighbourhood in Toronto Down the street from Lake Ontario Walking distance to Humber College-Lakeshore Campus. 5 minute drive to Mimico GO Station.Close access to the Gardiner Expressway & Highway 427. 8 minute drive to Long Branch GO Station. 8 minute drive to CF Sherway Gardens Short commute to Downtown Toronto Close to shops, restaurants and schools Nearby parks include Colonel Samuel Smith Park, Rotary Park and Prince of Wales Park. **EXTRAS** Fridge, Stove, Built-In Dishwasher, Range Hood Fan, Washer & Dryer, Beautiful CN Tower & DT Skyline Views. (id:54662)
Homelife New World Realty Inc.
21 - 1060 Britannia Road E
Mississauga, Ontario
Prime Mississauga Location for Industrial Unit Includes Front Office with Washroom Plus Industrial Area at the Back with Drive-in Door and High Ceiling. Unit Also Has Mezzanines, Approximately 715 Square Feet that Includes Kitchenette, Washroom and Office Area. Zoning is E2. See attached for allowed uses. Auto repair or auto body repair use is not allowed. (id:54662)
Homelife/response Realty Inc.
6 - 31 Town Line
Orangeville, Ontario
Welcome home to this beautifully designed 3-bedroom townhouse, offering modern finishes, functional space, and thoughtful design. Built in 2020, this home provides the perfect blend of contemporary style and everyday convenience. Beautiful engineered hardwood floors flow throughout the main floor, where natural light fills the space. The stylish kitchen features dark cabinetry, stainless steel appliances, and a sleek tile backsplash. The living and dining areas flow seamlessly, creating a warm and inviting atmosphere, while a striking feature wall adds a touch of elegance and character, complementing the cozy yet sophisticated aesthetic of the home. Upstairs, the spacious primary bedroom offers a quiet retreat with a walk-in closet and a private three-piece ensuite. Two additional bedrooms provide versatile space for family, guests, or a dedicated home office. The well-appointed main bathroom completes the upper level, ensuring convenience and privacy for all. The unfinished basement offers endless possibilities - whether you need extra storage or are looking to create additional living space, it's ready for your personal touch. Roughed-in central vac and lower level washroom add to the home's practical appeal. The built-in 1-car garage provides inside entry for added convenience, and the fully fenced backyard is perfect for enjoying outdoor gatherings, gardening, or simply unwinding in a private setting. With a modern layout, stylish finishes, and room to grow, this home is a fantastic opportunity for those looking for comfort and functionality. Don't miss your chance to make this beautifully designed townhouse your own! (id:54662)
Royal LePage Rcr Realty
7 Zina Street
Orangeville, Ontario
Prime location on highly desirable Zina Street. Stunning yellow brick vernacular Queen Anne-style home blends historic charm w/ modern functionality, offering incredible versatility for homeowners & investors alike. Currently configured as 3 self-contained units, the property could likely be converted back into a single-family home with ease. Spacious main floor has been thoughtfully updated w/ high-end finishes in both kitchen & bathroom, perfectly complementing the home's timeless character. W/ 2 beds, multiple decks, a large unfinished basement w/ laundry & abundant storage, this level is ideally suited for a family or couple seeking comfort & practicality. Detached garage w/ hydro provides additional storage or workshop space & could be rented out for extra income. 2nd floor unit, currently tenanted until Dec25, is bright & inviting, offering elegant balance of space & natural light. Sunlit sitting area provides perfect spot for reading or unwinding, while generously sized living room, framed by large windows, feels airy & welcoming. Bedroom offers a peaceful retreat & the eat-in kitchen is both functional & charming. 4pc bath completes the unit, adding to its comfort and convenience. This level also includes access to a shared deck overlooking the expansive backyard, ideal for enjoying fresh air and quiet moments outdoors. A common laundry area w/ a stacked washer dryer on the 2nd floor ensures convenience for both floor tenants. 3rd floor unit offers a cozy yet functional layout w/ large bedroom, an open-concept living/dining area w/ well-equipped kitchen, 4 pc bath complete w a classic clawfoot tub that adds to the home's historic appeal. (id:54662)
Royal LePage Rcr Realty
Lower - 1063 Lorne Park Road
Mississauga, Ontario
Newly renovated be the first to live in this brand-new space! Located in the sought-after Lorne Park community, this fully renovated 2-bedroom, 1-bathroom lower unit offers approximately 1,300 sqft of bright and spacious living. With 8-foot ceilings throughout, the home feels open and inviting. The modern kitchen is equipped with a sleek quartz countertop and Samsung appliances, including a built-in microwave oven, a stove oven with hood range, and a fridge. The bathroom features heated floors for added comfort, and both bedrooms are well-sized with closet space. Tenants have full use of both the front and back yard, providing great outdoor space to enjoy, while a convenient walk-up entry ensures ease of access. Two dedicated driveway parking spaces are included. Situated near top-rated schools like Lorne Park Secondary School and Iona Catholic Secondary School, the property is also close to parks, trails, and Lake Ontario, offering plenty of outdoor recreation. With easy access to highways, commuting is seamless, and local shops, restaurants, and amenities are just minutes away. Tenant to pay 50% of utilities (not separately metered). Laundry is ensuite and not shared. This is a great opportunity to live in one of Mississaugas most established neighborhoods with a balance of comfort and convenience. (id:54662)
Royal LePage Real Estate Services Ltd.
792 Knotty Pine Grove
Mississauga, Ontario
BACK ON MARKET!!! Renovated 4 Bdrm & 4 Wshrm Detached Home w/ Finished Basement In 'Sought After' West Side Of Meadowvale Village, 'Rare' Professionally Redesigned Main Floor w/ Open Concept 'Unique' Two-Tone Kitchen (2020), Gas Fireplace, Pot Lights, Hardwood Floors, Pendant Lighting, Quartz Counters, Lazy Susan, S/S Double Fridge & Freezer, S/S Built In Oven & Microwave Oven, Gas Stovetop, Commercial Grade Hood Vent, Hidden Wine Rack, Pot Drawers, Slide Out Drawers, Custom Collapsible Mixer Table, Custom Cabinetry, Oversized Island w/ Breakfast Bar, Undermount Sink, Ceramic Backsplash, Valance Lighting, Crown Moulding, Windows (2021 & 2023), Roof (2018), A/C (2019), Furnace (2018), Garage Doors (2020), Garage Insulated (2020), Professionally Finished Open Concept Basement w/ 4 Pce Washroom & Built In Fireplace (2016), Attic Insulation (2013), Patio Door (2020), Fully Fenced Yard w/ Wooden Deck+++ (id:54662)
Exp Realty
17 Watercliffe Road
Toronto, Ontario
Situated on a desirable street this meticulously maintained home offers a rare opportunity to own a property of exceptional quality and style. With thoughtful upgrades throughout, this 3-bedroom raised bungalow is move-in ready and designed for modern living. Upon entry, you are welcomed by beautiful hardwood floors that extend throughout the upper level, creating a seamless flow between rooms. The home boasts renovated bathrooms, ensuring comfort and elegance, while the abundance of natural light enhances the welcoming ambiance of every space. At the heart of the home is the open-concept kitchen, a true highlight featuring contemporary finishes and direct access to the back deck with a retractable awning. Southern exposure in the backyard provides the perfect setting for both relaxation and entertaining. Located in the highly desirable neighbourhood of North Etobicoke, this home offers proximity to key amenities, including top-rated schools, shopping centers, medical facilities, public transit, highways, parks, and ravine trails. The location combines tranquility with convenience, making it an ideal place to call home. Whether you are looking to settle into a well-appointed, turnkey property or seeking a vibrant community with access to everything you need, 17 Watercliffe Road is an opportunity not to be missed. (id:54662)
Royal LePage Terrequity Realty
23 - 23 Mccallum Court
Brampton, Ontario
Very excited to present this beautiful Condo town home with walk-out basement. A spacious 3+1 bed, 2.5 washrooms in the highly sought-after location in Brampton. This home open-concept layout seamlessly connects the kitchen and great room, perfect for modern living. With large windows flooding the space with natural light, it provides both comfort and elegance and with beautiful Countertops. Conveniently located just minutes from Highway. This property boasts an excellent walk score and easy access to everything you need. (id:54662)
RE/MAX Metropolis Realty
295 Jemima Drive
Oakville, Ontario
Nestled in the prestigious Glenorchy Preserve neighbourhood, this exceptional home offers a perfect blend of luxury, comfort, & modern convenience. Designed with functionality in mind, this home stands out with its unique 1st-floor office/bonus room an ideal space for remote work, a playroom, or a quiet retreat. The 2nd-floor living area features custom-built entertainment & storage units, combining style & function.The stunning kitchen boasts granite counters, stylish backsplash, large pantry, & stainless steel appliances with an over-range microwave. Its open-concept design flows into bright, airy living space perfect for entertaining. A 2nd-floor laundry adds convenience. Upstairs, 3 generous sized bedrooms filled with natural light. With 2 full bathrooms on the 3rd level, ensuring privacy & comfort. Recent upgrades include a new AC in 2022 (10-year warranty), & Ecobee smart thermostat & A Weiser smart door lock for added security. The homes exterior is just as impressive; enjoy a partially covered driveway & a covered patio allowing for year-round BBQs & outdoor enjoyment. Additional storage is plentiful, including industrial shelving in the garage. Located on a quiet, family-friendly street this home is steps from parks & green spaces, including a parkette right down the street a dream for families with young children. Isaac Park & George Savage Park, near Oodenawi Public School, provide more opportunities for outdoor recreation. Residents enjoy close proximity to top-rated schools, the Glenorchy Conservation Areas scenic trails, the Sixteen Mile Sports Complex, a well-equipped library, & a vibrant community center. Shopping & everyday conveniences, including Fortinos & a variety of retail options, are just minutes away. This home is a rare combination of elegance, thoughtful upgrades, & an unbeatable location, presenting an incredible opportunity for those seeking a lifestyle of convenience, quality, & tranquility. (id:54662)
Royal LePage Real Estate Services Ltd.
A - 459 Keele Street
Toronto, Ontario
Two-storey, 2 bedroom, 1.5 bath, bright & spacious unit available for a 1 year lease beginning May 1st (or earlier). Located in the heart of the Junction neighbourhood, in walking distance of all the amenities the neighborhood has to offer (with walk score of 95), & great access to the TTC, GO, & UP Express. Unit features include hardwood floors throughout & high ceilings. On the ground floor there is a large living room, a spacious, renovated kitchen with stainless steel appliances & granite countertops, & a powder room. The upper floor consists of two generously sized bedrooms & a 4-peice bathroom. Additional features include: outdoor living space, with a covered front porch, cedar hedges for privacy & space for a bbq; 1 parking spot; in-suite laundry; air conditioning; & window coverings on all windows. Neighborhood Amenities include: short walk to all of the restaurants, bars, & shops in both the junction & the stockyards; close proximity to multiple gyms & grocery stores; bus stop across the street providing access to Keele Station, with service every 5 min. during peak periods; 5 min. walk to St Clair streetcars; & a short walk (5 min.) to the Junction Farmers Market (runs between May & Oct.). Please note this is a smoke free property; no pets preferred. The tenant will be responsible for paying hydro, & gas bills. Requirements/ lease terms: Employment Letter; Authorization to run a credit check; 1-year lease; & 1st and last months rent upon signing of the lease. *For Additional Property Details Click The Brochure Icon Below* (id:54662)
Ici Source Real Asset Services Inc.
413 - 1502 Pilgrims Way
Oakville, Ontario
Welcome to #413- 1502 Pilgrims Way, a spectacular ground floor unit nestled in the heart of Oakville's sought-after Glen Abbey community! This beautifully updated 2-bedroom condo offers both charm and convenience, with its bright functional, and spacious open-concept layout- it's the perfect spot for entertaining! Excellent features include-new flooring, all new kitchen cabinets and counters with a modern and clean feel. Elegant interior touches like crown moulding and wainscoting add a beautiful, timeless and warm touch to each bedroom. The primary suite boasts a generous walk-in closet with direct access to the beautiful 4-piece bathroom, and as a corner unit it offers windows on two sides of the primary. Enjoy the convenience of an ensuite storage locker right on your wooden patio- a perfect spot for household or seasonal items to be stored without cluttering your living space. There is also a secondary large pantry offering even more storage inside the unit. Location could not be better this condo is perfectly situated within walking distance of Glen Abbey Community Centre, shopping, Abbey Park Secondary School, scenic parks and top-rated schools including Pilgrims Way Public School- making it an excellent choice for investors, families, or first-time homebuyers! (id:54662)
Keller Williams Real Estate Associates
249 Louis Drive
Mississauga, Ontario
Charming 4-Bedroom Backsplit in Prime Mississauga LocationSituated near The Queensway and Confederation Parkway, just minutes from Trillium Hospital, this well-maintained multi-level backsplit offers the perfect blend of comfort, space, and convenience. The main floor features a bright and airy living and dining area, with just five steps leading to the private bedroom level making it an excellent choice for those who prefer to avoid constant upstairs and downstairs movement. The eat-in kitchen is equipped with modern appliances and in-suite laundry for added convenience.This home comes fully furnished (with the option for removal), making it ideal for newcomers looking to establish credit. The backyard backs onto a scenic, tree-lined park, creating a peaceful retreat right outside your door. Enjoy easy access to top-rated schools, shopping centers, public transit, and major highways, including the QEW and Highway 403. With four parks, walking trails, and numerous recreational facilities all within a 20-minute walk, this home is perfect for families, professionals, and outdoor enthusiasts alike. (id:54662)
Royal LePage Real Estate Services Ltd.
7 Zina Street
Orangeville, Ontario
Prime location on highly desirable Zina Street. Stunning yellow brick vernacular Queen Anne-style home blends historic charm w/ modern functionality, offering incredible versatility for homeowners & investors alike. Currently configured as 3 self-contained units, the property could likely be converted back into a single-family home with ease. Spacious main floor has been thoughtfully updated w/ high-end finishes in both kitchen & bathroom, perfectly complementing the home's timeless character. W/ 2 beds, multiple decks, a large unfinished basement w/ laundry & abundant storage, this level is ideally suited for a family or couple seeking comfort & practicality. Detached garage w/ hydro provides additional storage or workshop space & could be rented out for extra income. 2nd floor unit, currently tenanted until Dec25, is bright & inviting, offering elegant balance of space & natural light. Sunlit sitting area provides perfect spot for reading or unwinding, while generously sized living room, framed by large windows, feels airy & welcoming. Bedroom offers a peaceful retreat & the eat-in kitchen is both functional & charming. 4pc bath completes the unit, adding to its comfort and convenience. This level also includes access to a shared deck overlooking the expansive backyard, ideal for enjoying fresh air and quiet moments outdoors. A common laundry area w/ a stacked washer dryer on the 2nd floor ensures convenience for both floor tenants. 3rd floor unit offers a cozy yet functional layout w/ large bedroom, an open-concept living/dining area w/ well-equipped kitchen, 4 pc bath complete w a classic clawfoot tub that adds to the home's historic appeal. (id:54662)
Royal LePage Rcr Realty
324 - 2030 Cleaver Avenue
Burlington, Ontario
Fantastic full 2 bedroom top floor condo in the Forest Chase community within Headon Forest! Southeast facing corner unit with open balcony that's surrounded my mature trees and extra windows! 1 underground parking space and locker included. Updates include: Renovated kitchen(2014) with stainless steel appl's, strip hardwood flooring in living & dining room(2014). B/I microwave & Fridge (2014), B/I Dishwasher (2024), Clothes washer (2021), thermostat(2022),HVAC (2022 w/10yr parts warranty), Freshly Painted (2022) stainless steel stove (2023), bath & kitchen faucets(2023). Pet friendly building with ample visitor parking. Centrally located with quick access to highways 407 & 403!! Steps to parks, schools , transit and shopping. (id:54662)
One Percent Realty Ltd.
108 - 37 Four Winds Drive
Toronto, Ontario
Are you looking to enter the real estate market, or for something to add to your investment portfolio? This 2+1 bedroom stacked townhouse condo is conveniently located with in walking distance of York University, Finch West subway station, and the soon to be completed Finch West LRT. The open concept kitchen and living room has a small dining area, breakfast bar and built in appliances. The front entrance has a closet for your jacket and boots. Two good sized bedrooms, including the primary with a 4 piece ensuite, walk in closet and walk out to your private balcony with gas BBQ hook up.The den with it's own closet and door has the perfect privacy for a home office and a place for guests to stay. Enjoy the park like atmosphere in the courtyard and the security of your own parking space in the private underground garage. Ensuite laundry included. **EXTRAS** Shopping, grocery and dining close by. Minutes to the 401/407/400 highways. The Four Winds outdoor community allotment garden is right across the road. Buy now and sign up for the upcoming growing season! (id:54662)
RE/MAX Real Estate Centre Inc.
Lower - 3507 Stedford Road
Oakville, Ontario
Located in the coveted Bronte this *legal* basement apartment offers a harmonious blend of contemporary style and comfortable living. It boasts a separate, private entrance that ensures the utmost privacy for its residents. The recent construction showcases a bright interior, magnified by the abundant light that filters through. Its beautiful wood flooring spans across the entire space, exuding an air of elegance. The modern, luminous kitchen, complete with the latest amenities, seamlessly flows into the open-concept dining and living areas, making it perfect for hosting. The primary bedroom is a true sanctuary, featuring a spacious walk-in closet and a sleek bathroom equipped with an oversized walk-in shower. The foyer is practical with a closet and a stacked washer and dryer. The bedroom and living spaces are further accentuated by two oversized windows that infuse the rooms with light. Parking is a breeze with one, potentially two, spots available on the left parking pad. It's important to note that the list price includes only one parking spot, but for those with an additional vehicle, the landlord is open to accommodating a second car for an extra $100 monthly. **EXTRAS** Tenant pays for internet, Cable TV (id:54662)
Royal LePage Real Estate Services Ltd.
208 - 70 Port Street
Mississauga, Ontario
Welcome to the epitome of lakeside luxury at the highly sought-after boutique condo, The Regatta III, nestled in the heart of Port Credit. This superb north-east facing large 1-bedroom plus den suite offers an impressive 844 square feet of contemporary elegance, designed to maximize comfort and style.Step into a bright and inviting living space featuring soaring 9-foot ceilings and expansive windows that bathe the unit in natural light, creating an airy and open atmosphere. The gleaming hardwood floors add warmth and sophistication, while the open-concept layout seamlessly connects the living, dining, and kitchen areas, perfect for both relaxing and entertaining.The modern kitchen is thoughtfully designed with wood cabinetry, included appliances, and ample counter space, making meal preparation a pleasure. The spacious primary bedroom offers a serene retreat, while the versatile den can serve as a home office, reading nook, or guest space to suit your needs.Enjoy your morning coffee or unwind in the evening on the private balcony, where you can take in the vibrant cityscape. Located just steps from the shimmering waters of Lake Ontario and the scenic Waterfront Trail, you'll have endless opportunities for outdoor enjoyment and recreation.This exceptional property is perfectly situated near trendy dining destinations, boutique shops, and the bustling Port Credit Village. Commuters will appreciate the convenience of the nearby Port Credit GO Station, providing a swift under-30-minute ride to Union Station in downtown Toronto.Additional features include one owned underground parking spot (A54) and one owned locker (#132 legal description is A115), offering ample storage space. The building is professionally managed by First Service Residential, ensuring excellent upkeep and a worry-free lifestyle.Dont miss your chance to experience the perfect blend of lakeside tranquility and urban convenience in this highly desirable Port Credit location! (id:54662)
Royal LePage Real Estate Services Ltd.
12369 County Road 16
Severn, Ontario
Multi Residential investment opportunity with 10 unit 2 story apartment (8 are legalized), producing a net income of $73,785.94 (8 units). Landlord pays for all utilities, there are separate hydro meters available that have never been hooked up. Property contains 3 septic beds and 1 drilled well. Building being sold in an as is where is capacity. There are outstanding capital required, Seller estimates $70,000. (id:54662)
Sutton Group Incentive Realty Inc.
9 - 4 Paradise Boulevard
Ramara, Ontario
Discover your dream waterfront retreat w/ this stunning 3-storey townhome in the heart of Lagoon City, known as the Venice of Ontario - a master waterfront community surrounded by mature trees, protected woodlands & is an outdoor playground for watersports & activities! The ground level boasts a bright foyer, a den which could be used as a 3rd bedroom, home office, or a 2nd living space, along with a laundry room. The open-concept main level is filled w/ lots of natural light. The living room has a cozy fireplace & a walk-out to the patio, which overlooks the beautiful waterfront & canals. The dining room seamlessly connects to the kitchen & boasts ample cabinet space! Upstairs youll find two bedrooms, both spacious & bright. The primary bedroom overlooks the water and has a walk-in closet w/ built-in shelving, and the second bedroom features double closets, providing lots of storage space. Updates include modern glass railings on the front & rear Juliette balconies & the rear deck! Maintenance fees include landscaping, snow removal, garbage collection, ensuring a hassle-free living experience! Fishing, hiking, restaurant dining, relaxing at the beach, paddle boarding, jet skiing or boating, Lagoon City has it all! (id:54662)
RE/MAX Hallmark First Group Realty Ltd.
220 Ramblewood Drive
Wasaga Beach, Ontario
Nestled in the heart of the picturesque Wasaga Beach community Shoreline Point, 220 Ramblewood Drive is a newly built bungalow that epitomizes modern living & even features in-ground sprinklers. With 4 bedrooms and 3.5 bathrooms, this home offers ample space for a growing family. This meticulously designed home offers an expansive open-concept kitchen and living room, ideal for entertaining or relaxing with family and friends. You'll find every inch of this home is flooded with natural light. The living room boasts an elegant electric fireplace, creating a cozy ambiance for gatherings or quiet evenings at home. The chefs kitchen features a large island, s/s appliances & a spacious eating area. The primary bedroom seamlessly flows perfectly adjacent with the living room. This primary suite features a walk-in closet, & a 5-pc ensuite with a large soaker tub. On the main floor you will also find 2 additional generously sized bedrooms, a 4-pc bath & a 2-pc powder room. Venture downstairs to the partially finished basement, where you'll find a large recreation room, an additional spacious bedroom and a well-appointed 3-piece bath offering versatility and convenience. The basement also offers loads of flexible space left to complete to suit your needs. Situated in the sought-after community of Wasaga Beach, this home offers proximity to pristine beaches, parks, and a host of recreational activities and backs onto a future proposed park.This beautiful home offers the perfect blend of relaxation and adventure, located just minutes from popular ski hills. Enjoy easy access to winter sports while living in a serene, family-friendly neighborhood! Make 220 Ramblewood Drive your new sanctuary. Schedule your private viewing today and discover the endless possibilities awaiting you in this stunning bungalow. (id:54662)
Revel Realty Inc.
2240 South Orr Lake Road
Springwater, Ontario
Welcome to your waterfront dream home, where luxury and tranquility meet on the serene shores of Orr Lake. This stunning home offers over 3,500 square feet of meticulously designed living space. As you step inside, you're greeted by the breathtaking sight of a floating staircase, that sets the tone for the rest of the home. Beautiful, heated wood flooring flows seamlessly throughout, adding warmth and sophistication. The heart of the home offers a custom kitchen, equipped with top-of-the-line appliances including a gas stove and built-in double oven. The kitchen's sleek design and functional layout make it a perfect space for culinary creations. Adjacent to the kitchen, you'll find a spacious family room that offers panoramic views of the waterfront & 22 ft cathedral ceilings, a separate dining room, a formal sitting room, 2 piece bath and office area w/walk-out. The second level boasts 3 generously sized bedrooms, a 4-piece guest bathroom and the master suite is a true sanctuary, featuring a luxurious 4-piece ensuite bathroom and walk in closet w/built-ins. The lower level of the home offers a second living room with large windows that flood the space with natural light, a pool table/games room area, 3 separate walk-outs, a laundry room and stunning wet bar that is a fantastic addition for those who love to entertain. Step outside to discover a paradise of outdoor living. The expansive stonework and waterfall feature is ideal for entertaining and relaxing in the hot tub while enjoying the picturesque surroundings. The dock and sandy water access makes it easy to indulge in water activities from swimming, to boating, to kayaking. For additional convenience there is a boathouse and sea doo dock to store all those water toys! The detached triple garage offers ample storage for vehicles and has a mostly finished loft (632 sq ft of additional living space) w/heated floors & a separate 100 amp electrical panel. This home is more than just a residence; it's a lifestyle. (id:54662)
RE/MAX Hallmark Chay Realty
17 Loggers Run
Barrie, Ontario
LIVE COMFORTABLY WITH MODERN UPDATES, WALKOUT BASEMENT, & IMPRESSIVE AMENITIES! Situated in Barries desirable Ardagh Bluffs neighbourhood, 17 Loggers Run is a spacious condo townhome in the Timberwalk community. Enjoy easy access to shopping, dining, public transit, Highway 400, the waterfront, and everyday essentials. The bright galley-style kitchen features two-tone cabinetry and updated appliances, opening to a combined living and dining area with a walkout to a raised deck. The upper level offers three comfortable bedrooms, while the walkout basement provides a finished rec room and a fourth bedroom currently used as a playroom. Updated flooring, an attached garage, private driveway parking, and access to exceptional condo amenities like an outdoor pool, tennis and basketball courts, exercise room, party room, and nearby visitor parking add everyday comfort and convenience. Flexible closing is available. An ideal #HomeToStay for those who value simplicity, comfort, and a location that puts everything within reach! (id:54662)
RE/MAX Hallmark Peggy Hill Group Realty
2506 Concession 10 N
Clearview, Ontario
This property spans 5.7 acres of peaceful country seclusion. Gentle creek winds through the land throughout the year. Stunning pond for those who love to enjoy serenity of nature. The 2-storey home is perfect for family and friends or as an investment. It offers a walkout with 2 separate entrances, ideal for an in-law suite. Ground floor fully renovated. Second floor freshly painted. 7 minutes from Osler Buff Ski Club. 2 minutes to Osler Brooke Golf Course. 10 minutes to Blue Mountain Ski Resort. Combines a prime location with rare privacy that won't last long. (id:54662)
Homelife/miracle Realty Ltd
7 Bay Court
Penetanguishene, Ontario
MOVE-IN-READY RAISED BUNGALOW FEATURING MODERN FINISHES & SUNSET VIEWS OVER GEORGIAN BAY! This striking raised bungalow offers an incredible combination of modern updates and timeless charm. The dark wood siding exterior, glass panel front door, interlocked entryway, and black wall sconces create outstanding curb appeal. Lush greenery, gorgeous landscaping, and a sprinkler system enhance the outdoor space, creating a beautifully maintained setting. The oversized double-car garage with inside entry, workbench, and a spacious driveway with parking for four vehicles provide plenty of convenience. The updated kitchen features a stylish tiled backsplash, newer hardware, an over-the-range microwave, a sleek faucet, modern lighting, and an updated dishwasher. The bathrooms have been refreshed with newer flooring, vanity, toilet, and faucets. A bright three-season sunroom overlooks the lush backyard, making it the perfect spot for al fresco dining and summer gatherings. Enjoy a spacious finished basement designed for entertaining, featuring a cozy gas fireplace, a generous recreation area, and an oversized bedroom with three closets for ample storage. Enjoy stunning sunsets over Georgian Bay from the sun-filled kitchen, or soak up the afternoon sun on the expansive back deck. Additional features include a water softener, some updated windows, and a 200-amp panel with a whole-home surge protector. Situated on a quiet cul-de-sac with friendly neighbours, this home sits on a large, pool-sized in-town lot stretching 115 feet across the backyard. Just steps from the pristine shores of Georgian Bay, local marinas, the Penetanguishene Town Dock, and the beautiful Bob Sullivan Memorial Waterfront Park with its gardens and charming gazebo, this home offers an unbeatable location across from esteemed waterfront residences in Penetanguishene Harbour. Check out this incredible #HomeToStay for yourself! (id:54662)
RE/MAX Hallmark Peggy Hill Group Realty
