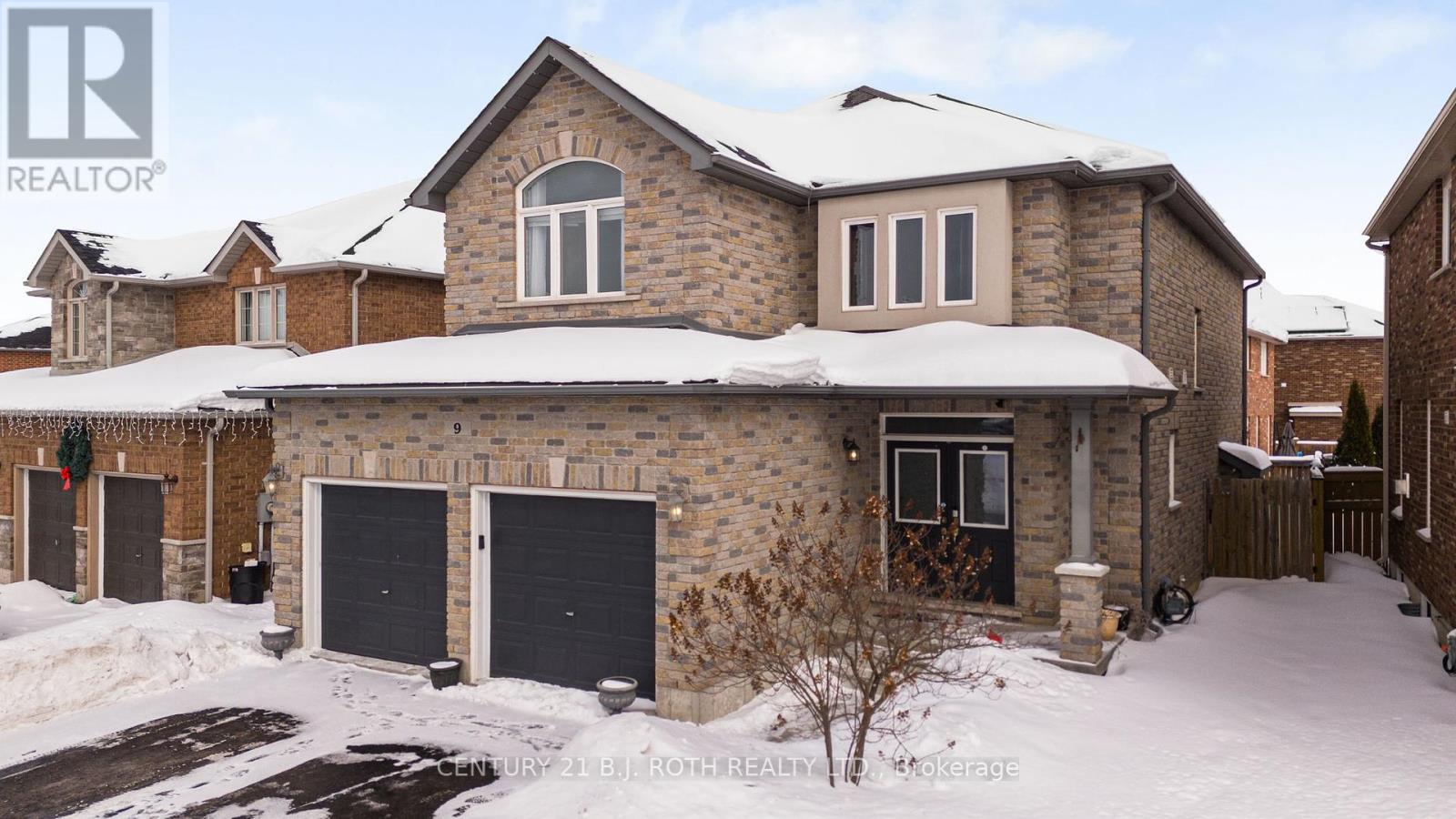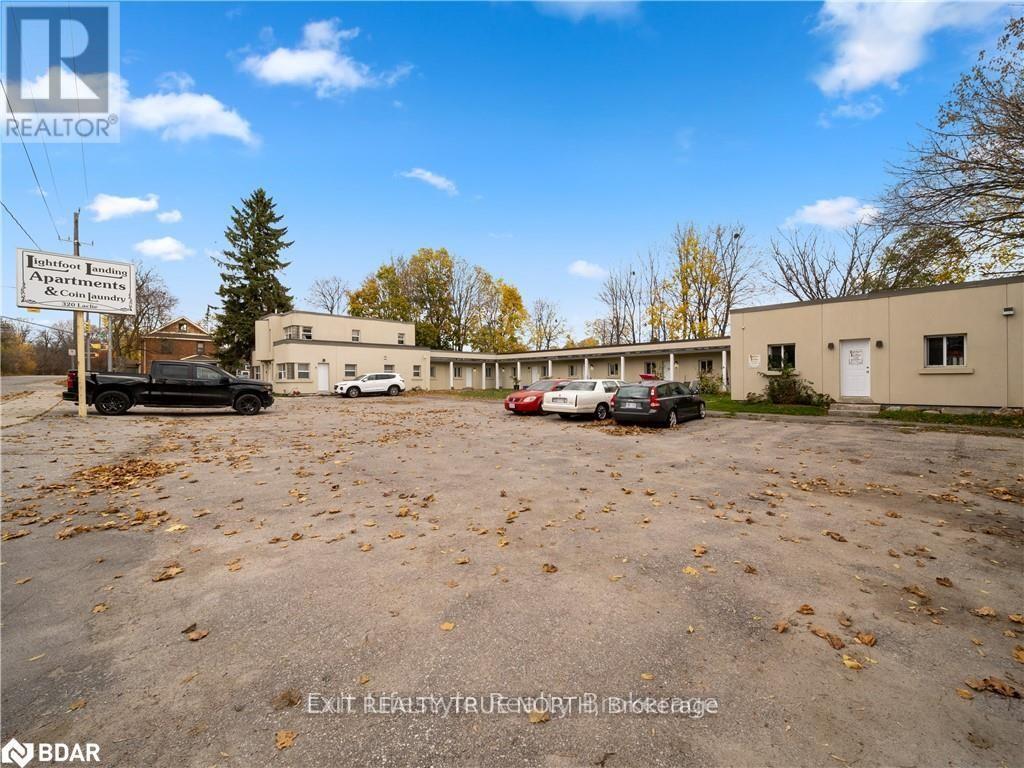9 Kierland Road
Barrie, Ontario
9 Kierland Rd, Barrie A Stunning Move-In Ready Family Home! Welcome to 9 Kierland Rd, a beautifully designed 4+1 bedroom, 2.2 bathroom home in the highly sought-after Ardagh community, one of Barrie's most desirable neighbourhoods. Nestled in a picturesque, family-friendly area, this home is surrounded by top-rated schools, parks, and all the conveniences you need just minutes away. Step inside to discover stunning finishes and a move-in ready layout that feels both elegant and inviting. The home features engineered hardwood floors throughout, a sun-filled great room, and an open-concept design perfect for both everyday living and entertaining. The spacious bedrooms provide plenty of room for the whole family, while the beautifully finished basement offers additional living space for a home office, recreation area, or guest suite and even has a salon already set-up! The modern kitchen is equipped with stainless steel appliances, sleek countertops, and ample storage with upgraded cabinetry perfect for those who love to cook and entertain. Enjoy the convenience of a main-floor laundry room, and a beautiful walk-out to the spacious backyard and deck. With its thoughtful layout, high-end finishes, and unbeatable location, this home truly checks all the boxes. Don't miss your chance to own this exceptional property in Barrie's South End! (id:54662)
Century 21 B.j. Roth Realty Ltd.
4407-09 - 9 Harbour Street E
Collingwood, Ontario
Own a cottage without the, upkeep, work or the spiders!! Just pure relaxation at Living Water Resort & Spa! Enjoy LUXURY fractional ownership at this premier waterfront destination in Collingwood, Ontario. This opportunity at 9 Harbour St E in phase 4 (newest phase) includes Suites 4407-09, sold together, offering a versatile layout with an adjoining door. Suite 4407 is a spacious one-bedroom with a king bed, plus pull out sofa that sleeps 2. Additionally you'll find a 3-pc bath, open-concept kitchen/living area, in-suite laundry and private balcony with stunning Blue Mountain views. Suite 4409 is a bachelor suite with two queen beds, sitting nook, a 4-pc bath, a kitchenette complete with stove top and microwave, AND its own balcony. Use these units together as one large suite, or rent or trade one side for other vacation experiences. This fractional ownership includes three weeks per year (Weeks 21, 22, and 41), offering the perfect mix of spring and fall getaways. Enjoy resort living with Georgian Bay waterfront access, an 18-hole golf course, on-site marina, trails, shopping, and dining. Exclusive amenities include a full-service spa with Ontario's ONLY Aquapath hydrotherapy experience, rooftop terrace, fitness center, indoor pool, family-friendly activities and EV charging. Dining at Lakeside Seafood & Grill, Collingwood's only waterfront restaurant, enhances the experience. A key advantage is flexibility in weeks that can be traded or split into short stays, potentially creating up to 12 GETAWAYS PER YEAR!! Owners can also exchange their weeks through Interval International, unlocking vacation destinations WORLDWIDE. Whether seeking a peaceful retreat or an active escape, this is the perfect investment in lifestyle and relaxation. Enjoy the benefits of vacation homeownership without the maintenance and high costs. Luxury, flexibility, and adventure await! (id:54662)
Real Broker Ontario Ltd.
3316 Thunderbird Promenade
Pickering, Ontario
Welcome to this exquisite 2020 SQFT and modern 4-bedrm, 4-bathrm home nestled in the highly sought-after community of Pickering. This of residence exudes a fresh, brand-new ambiance, making it an ideal choice for those who desire a seamless blend of luxury and comfort. Each of the four generously sized bedrms has been thoughtfully designed with ample closet space, ensuring every member of the family has plenty of room to unwind. Large windws in every bedrm invite an abundance of natural light, creating a bright and airy atmosphere that enhances the overall sense of warmth and tranquility. Whether you're basking in the morning sunlight or enjoying a serene afternoon, the luminous interiors make each room feel inviting and cozy. The primary bedrm serves as a true sanctuary, complete with an ensuite bathrm adorned with elegant finishes and a spacious walk-in closet, offering both sophistication and practicality. The additional bedrooms are equally spacious, providing versatility to be used as guest rms, children's rms, or even a home office. This home also features an open-concept layout, highlighted by a gourmet kitchen outfitted with high-end finishes, perfect for hosting gatherings or enjying casual family meals. With only one year of age, this property boasts all the modern amenities expected in a brand-new hme, including energy-efficient windows, contemporary fixtures, and premium materials throughout. Situated in a family-friendly neighborhd, this home is just min awy frm top-rated schools, scenic prks, and vibrant shpping centers. Its prime location is also a commuter's dream, offering easy access to Highwys 407 and 401, facilitating qck travel to Markham and Toronto. Additionally, the nearby Pickering GO Stn provides multiple daily train services to Union Station, making downtown Toronto easily accessible for city commuters. This home truly offrs the best of both worlds: a serene, family-oriented community with the convenience of urban connectivity. (id:54662)
RE/MAX Community Realty Inc.
320 Laclie Street
Orillia, Ontario
Investment Opportunity - Fully tenanted 9 Plex in north ward of Orillia! Newly constructed 9-plex in 2016, converted from a motel, presenting a 6% cap rate. All 9 units have up to current market rents. All units have been upgraded to meet current market demands, ensuring maximum rental potential. With 8 one-bedroom units and 1 three-bedroom unit, this property caters to a diverse tenant base, allowing for steady occupancy and reliable income streams. There has been zero vacancy since 2016. The public coin laundry facility enhances the income potential of this investment, there's room and hook-ups to accommodate additional machines. Each tenant has a dedicated parking space. Additionally there are four visitor parking spaces. Each unit also has private yards. For detailed financial information don't hesitate to inquire within. Seller will entertain a VTB (id:54662)
Exit Realty True North
3502 - 18 Water Walk Drive
Markham, Ontario
"Riverview By Times Group", Luxury Condo In High Demand Markham Location! Walking distance To Everything: YRT, VIVA, Restaurants, Groceries, Shops, Cafe, Parks & Schools. Well Kept Unit By Current Tenant, Million Dollars Building Facilities, Rent Includes Exclusive Use Of One Underground Parking and One Locker. (id:54662)
Century 21 Atria Realty Inc.
1402 - 1 Clark Avenue W
Vaughan, Ontario
Welcome to this Bright and Spacious 2+1 Bedroom, 2 full baths, and approximately 1650 sqft. south facing unit with an unobstructed beautiful view in a highly sought-after Skyrise condominium. Renovated eat-in kitchen with additional cabinets, quartz countertop, stainless steel appliances (2023, never used), shutters, and walk out balcony. Large Living /Dining Room with oak hardwood floors, and crown molding adding a touch of sophistication. The large windows allow this unit to be bathed in natural sunlight, perfect for entertaining your guests! Fabulous den/office with oak hardwood floors, glass blocks, and glass doors. Two large bedrooms with oak hardwood floors, custom window coverings, and a walk in closet. Primary Bedroom ensuite was redone with beautiful marble floors, and counter tops. Luxurious Skyrise Condominium with 24hr security, fabulous amenities including ignite TV, WIFI and more: party room, game room, rooftop deck, sauna, squash court and library. Built by Conservatory Group and located in Prime Thornhill. Steps away from Yonge St. Short walk to transit line and future LRT, Schools, Parks, Community Centre, Shopping, and Dining. A wonderful place to call home! (id:54662)
Century 21 Heritage Group Ltd.
809 - 2900 Highway 7 Road
Vaughan, Ontario
Gorgeous Open Concept Corner Unit. One Of The Best Layout With Large Floor To Ceiling Windows That Bring Lots Of Sunlight. Kitchen With Granite Countertops. Two Generous Sized Bedrooms Both With En-Suite Washrooms. Spacious Den That Can Be Converted To An Office Or Extra Room. Well Maintained And Recently Updated. Prime Parking And Locker Near Elevator On P1. 5 Minute Walk To The Subway Station, Close To Hwy 400 And 40, A Short Distance To Vaughn Mills. (id:54662)
Aimhome Realty Inc.
712e - 8868 Yonge Street
Richmond Hill, Ontario
Prime Location on Prestigious Westwood Ln at Yonge/Hwy 7 mins to Hwy 407 ETR. Enjoy the convenience of Condo Living with easy access to Bus Stops, Go Station, Walking distance to Restaurants, Shops, Surrounded by great Parks, Top Rated Schools and much more! Luxury Suite, Approx 630 sqft features One Bedroom + Large Den w/ Sliding Door for privacy and can be used as a second bedroom/study, Two Full Bathrooms with undermount sinks, porcelain tiles, 9 ft Ceiling throughout, Floor to Ceiling Windows, ***Extras*** Unlimited Wi-Fi, Custom Window Coverings, 1 Parking, 1 Locker, Open Balcony and much more! (id:54662)
Century 21 Heritage Group Ltd.
38 Benville Crescent
Aurora, Ontario
Nestled in an executive niche neighborhood, this bungalow backs onto a peaceful ravine greenbelt, offering a serene retreat for birdwatching and cottage-like charm. A lovely cobblestone walkway invites you thru a spacious foyer, with direct access to garage & convenient mudroom. The open-concept kitchen and breakfast area flows into a family room with warm westerly views, perfect for gatherings & views over the ravine. The main floor features three bedrooms, including the primary with ensuite, walk-in closet, and private walkout.The lower level boasts a spacious family area with a wet bar and cold beer on tap, a 4th bedroom with sunlit garden views, plus exercise and music rooms. A modern 3-piece bath completes the space. With ample storage and utility areas, this home offers luxury, nature, and tranquility in an exclusive proffessionally landscaped setting. A unique chance to begin your next chapter. Kick off your summer in this secluded retreat. (id:54662)
Keller Williams Realty Centres
42 Matthew Drive
Vaughan, Ontario
DON'T MISS !! Amazing Value For A Move In Ready Turnkey Detached Home In Prime Woodbridge !! Park Facing Wide Lot With Stunning Curb Appeal !! Bright And Sunny 1,850 Sq Ft Plus Finished Basement. Spacious Living Room With Gas Fireplace, Large Separate Family Area Seamlessly Blending Into A Modern Open Concept Kitchen And Breakfast Area With Walkout To Fully Fenced Backyard With Deck And Patio. The Second Floor Has Three Bright, Generous Bedrooms, The Primary Bedroom With A 4Pc Ensuite And A Walk-In Closet. The Large Second Bedroom Also Has A Semi-Ensuite Bath. Second And Third Bedrooms Have Windows Facing The Park.The Finished Basement Has A Huge Recreation Area, An Office Room And A New 3 pc Washroom. Rough-In For Potential Kitchen. Thousands Spent On Upgrades. Exterior Interior Pot Lights. Renovated Washrooms, Newer Windows And Roof (2014), Carrier AC and Furnace (2018), Smart Touch Fridge. Solar Panels (2019) Net Metering With Alectra. Navien Tankless Water Heater (2018), Security Cameras, Nest Thermostat. All Around Front-Back Stamped Concrete. Double Driveway Parking For 4 Cars. Direct Entrance From The House Into The Garage! Best Location In Woodbridge. Ideal Neighbourhood For First-Time Buyers To Raise Your Family. Walking Distance To Schools, Parks, Restaurants, and Shopping. Minutes to TTC, Highways 400 & 407. (id:54662)
International Realty Firm











