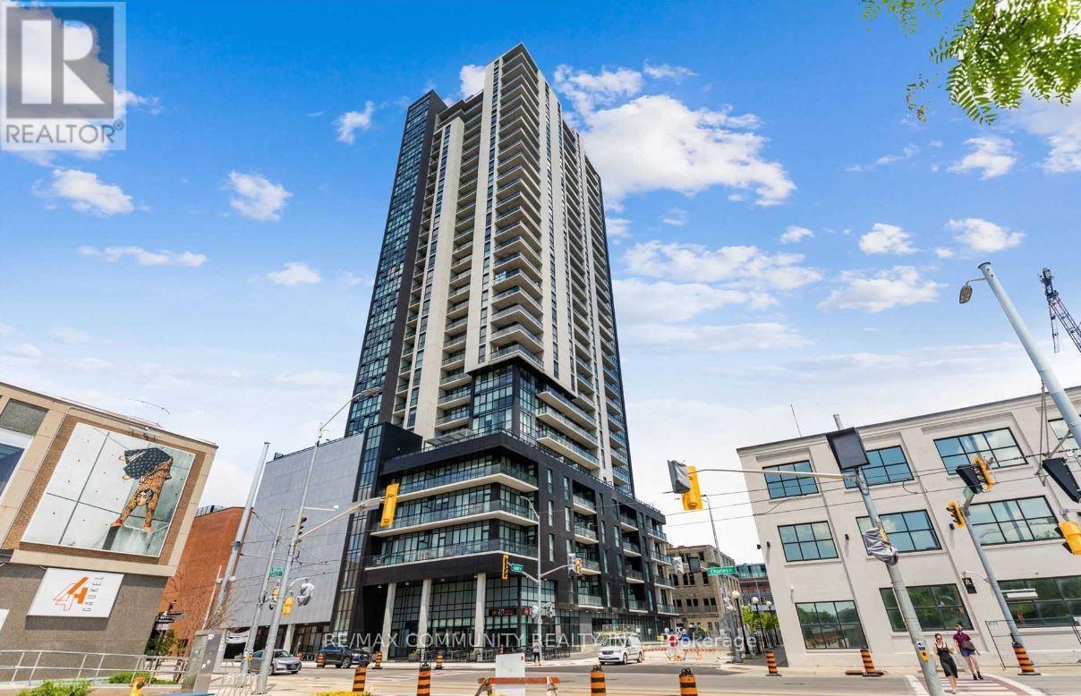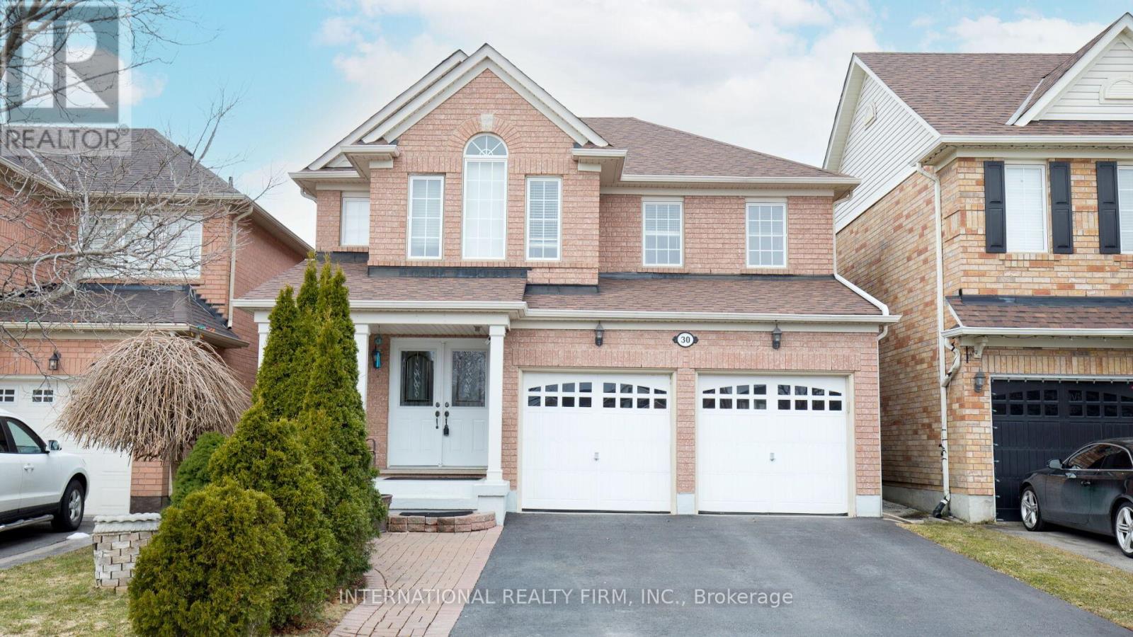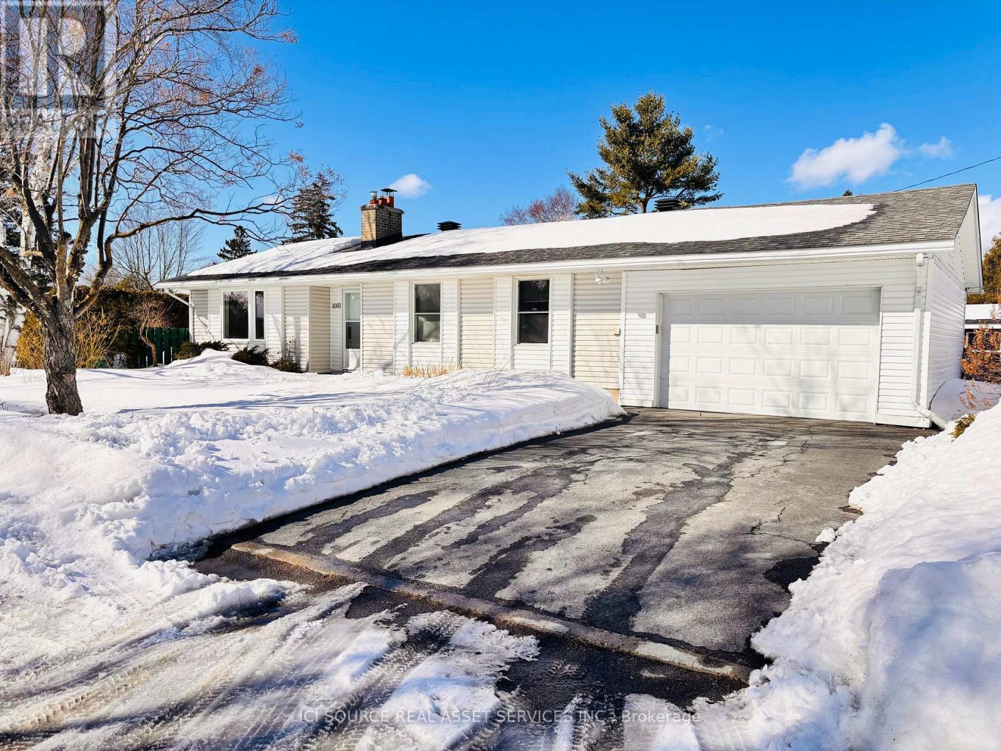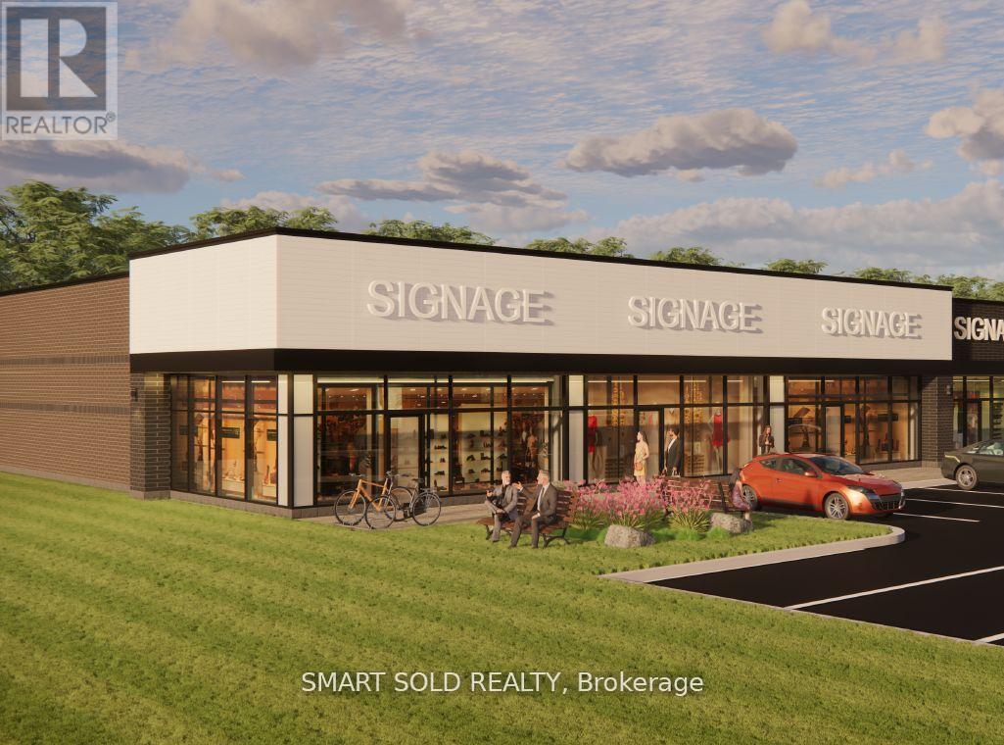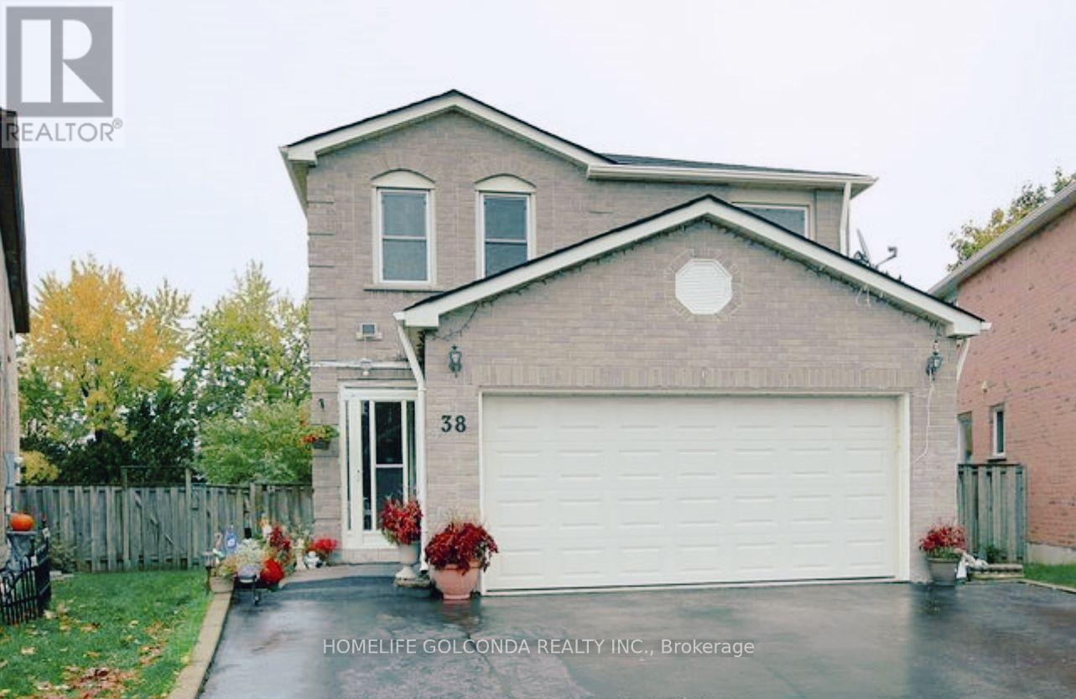813 - 3900 Confederation Parkway
Mississauga, Ontario
Experience A Luxurious Lifestyle In This Ultra-Modern 1+1 Bedroom Condo Located In The Heart Of Downtown Mississauga. Enjoy Convenient Access To Square One Mall, The Living Arts Centre, Celebration Square, Sheridan College, Top-Rated Schools, And Public Transportation Including Major Highways 403, 401, 407, And Qew. This Cozy 601 Sqft Condo Boasts High-End Finishes And Modern Appliances Including Stainless Steel Kitchen Appliances And In-Suite Laundry. The Unit Also Features An Additional 98 Sqft Balcony, Offering Plenty Of Natural Light And A Perfect Space To Relax. The Building Is Equipped With A Wide Range Of Amenities Including A Saltwater Pool, Rooftop Skating Rink, Fitness Center, And Outdoor Lounge Areas, Perfect For Entertaining Or Relaxing. During Hot Summer Days, Residents Can Enjoy The Hotel-Style Saltwater Pool, Kids' Splash Pad, And During Winter, The Rooftop Skating Rink. Don't Miss Out On This Opportunity To Experience The Best Of Mississauga Living! Whether You're Looking To Relax, Entertain, Or Stay Active, This Upscale Condo Has Everything You Need To Enjoy A Comfortable And Vibrant Lifestyle. Bring Your Favorite Realtor And Schedule A Showing Today. (id:54662)
Not A Dream Realty Inc.
2307 - 60 Charles Street W
Kitchener, Ontario
Experience Modern Urban Living at its Finest in this Stunning Condo at Charlie West! This Gorgeous 1 Bedroom plus Den and 1 Bath condo offers 767 square feet of Interior Space and a 46 square foot Balcony with Incredible Views of Downtown Kitchener. The Large Functional Den can Easily be Converted Into a Home Office or 2nd Bedroom. The Spacious Primary Bedroom Offers a Large Double Door Closet, Polished High End Finishes with Modern Accents & Great Exposure. Stainless Steel Appliances! Enjoy Panoramic Vistas of the Vibrant Kitchener CityScape Right from Your Own Private Balcony. Floor-to-Ceiling Windows Flood the Living Space with Natural Light, Creating a Bright and Inviting Ambiance Throughout the Day. 1 Private Underground Parking Included. 1 Private Storage Locker Included. Great to Live in or for Investment! DON'T MISS OUT ON THE OPPORTUNITY TO MAKE THIS GEM YOUR HOME! (id:54662)
RE/MAX Community Realty Inc.
30 Benmore Crescent
Brampton, Ontario
Welcome to a Warm, Comfortable family home in the Vales of Castlemore. Well maintained, harmonizing open concept. Beautiful hardwood flooring throughout. Upgraded with Portlights and California shutters. Safe and Family Oriented neighborhood. Separate entry to fully finished basement. Walkout to spacious patio deck and beautiful backyard. Close to Parks, Public Transit, Highways and shopping plazas. (id:54662)
International Realty Firm
1097 Wiseman Crescent
Ottawa, Ontario
Charming, cheerful and bright bungalow in desirable Riverside Park community. Lovely "no through traffic" neighbourhood with elementary schools and parks close by. Walking distance or short bike ride to Mooney's Bay. Short walk to Walkley Transit Station. A lovely modernized home that uses space efficiently. Kitchen open to the living and dining room with fireplace insert. Perfect for entertaining or spending a cozy evening watching the fire. Three bedrooms on main floor steps from fully updated bathroom. Hardwood floors throughout. Basement includes large finished family room with new carpet installed fall 2024, a 2nd sleek bathroom with walk in shower and heated floors, and spacious laundry area. Lots of utility and storage space in remainder of basement. Hot water tank is owned. Front yard professionally designed by Artistic Landscape Designs with various size river stones, small rock features and garden beds. Back yard hardscaped with pavers interspersed with garden beds and large shed for equipment storage. Hot tub pad as well as electrical set up and ready for a tub. A large closed in carport provides storage and ample parking.*For Additional Property Details Click The Brochure Icon Below* (id:54662)
Ici Source Real Asset Services Inc.
7563 Dale Road
Hamilton Township, Ontario
A truly amazing, modern and spacious home, backing onto the first hole of Dalewood Golf Course! Perfectly updated in every detail. Beautiful front entrance and foyer displays central wooden staircase and opens on both side, on the left to a large livingroom with the eye catching fireplace and on the right a large family room adjoining the main floor office. The huge an stunning kitchen takes up the whole back of the house, with a separate dining area, quartz centre island with sink, 6 brand new stainless-steel LG Smart ThinQ appliances, 2 exits to the yard and back deck with hot tub, and clear view of the golf course behind. 4 large bedrooms on the second floor, all with hardwood floors and 4 modern, lovely bathrooms - 5 pc ensuite in primary bedroom, 3 pc ensuite in second bedroom, 3 pc bathroom in hall, all walk-in closets. 2 pc bath on main. Second floor laundry room with quartz counter top and hardwood floors. Lots of large windows everywhere to let in the views and lots of light. **EXTRAS** All tiles are porcelain, all counter tops quartz. Floors are all 3/4" engineered hardwood. All appliances are new with warranties and manuals. Smart technology throughout. See attached list of more features. Bsmt measurement estimated. (id:54662)
Royal LePage Signature Realty
96 Weslock Crescent
Aurora, Ontario
***FOUR EN-SUITES***Experience luxury living in this brand-new, never-lived-in 4-bed, 5-bath home by Paradise Homes in the prestigious Aurora Trails community. Situated on a 42-ft lot, this stunning property offers over 3,100 sq. ft. of modern living space.Features include: 9-ft ceilings on both main & second floors, hardwood & porcelain flooring throughout, a gourmet kitchen with extended-height cabinets, a large center island, pantry wall & bright breakfast area. Functional main floor layout with a formal dining room, sunlit great room, private den & laundry room w/ front-load washer & dryer. Mudroom w/ closet & service entrance provides direct access to the kitchen. All 4 spacious bedrooms have their own ensuite baths w/ quartz/granite countertops & frameless glass showers. Additional upgrades: dark-stained oak staircase, 8-ft doors & a driveway w/ no sidewalk, allowing parking for 4 cars.Prime location within walking distance to the future Dr. G. W. Williams Secondary School & minutes to Hwy 404. ***EXTRAS*** Smooth main floor ceilings, black stainless steel KitchenAid appliances, grey LG front-load washer/dryer, tankless water heater, dark-stained hardwood floors & staircase, quartz/granite countertops in kitchen & baths. (id:54662)
RE/MAX Imperial Realty Inc.
20520 Hwy 11 Road
King, Ontario
Brand New 26,138 SF Retail/Multi-Use Commercial Centre on High Exposure Highway 11 (Yonge Street) Available Use Includes: Fast Food with Drive-thru, Day Care, Restaurant, Clinic, Custom Workshop, Farm Feed and Supply Store, Retail, Office, Greenhouse, etc. OCCUPANCY: Fall 2025. Stand alone building with 4,400 - 6,400, Retail Unit Size from 1,600 to 15,000 sqft adjustable. (id:54662)
Smart Sold Realty
40 Liam Lane
Markham, Ontario
Spacious Semi-Detached 4 Bedroom plus 4 Bathroom Home on RAVINE LOT!! Stunning Upgraded Kitchen With Quartz Countertop & Stainless Steel Appliances and 9Ft Ceilings. Hardwood Floors Throughout. Hardwood Staircase. Laundry On Main Floor. Huge Basement For Kids Play Area Or Storage. Easy Access To Golf Course, Schools, Parks, Costco/ Walmart/Canadian Tire/Home Depot And All Major Banks. (id:54662)
RE/MAX Community Realty Inc.
1702 - 8111 Yonge Street
Markham, Ontario
You Must See Spacious South Facing, 1,120 Square Foot Suite Located In The Gazebo Of Thornhill. The Master Bedroom Has An Large Walk-In Closet And 2 Piece Ensuite. Building Amenities Include An Indoor Pool, Tennis Courts, A Billiards Room, A Woodworking Shop, Beautiful Grounds, And An Exercise Room. Conveniently Located On Yonge Street, Steps To Shopping, Parks, Transit (Viva, Go Bus). Mins To Hwy 407 Or 404. 1 Parking Spot & 1 Locker Included. Additional Parking Is Available. Bedroom 2 Is Currently Configured As Den/TV Room With Built-In Shelves And TV Stand. (id:54662)
Realty Executives Group Ltd.
728 - 60 Heintzman Street
Toronto, Ontario
This inviting north-facing 1-bedroom condo on the 7th floor of Heintzman Place in The Junction offers a perfect blend of style and comfort. With upgraded bamboo flooring throughout, the space exudes warmth and modern elegance. Large windows flood the living area with natural light, showcasing stunning views of the surrounding neighborhood. The well-designed layout includes a cozy bedroom and a contemporary bathroom, making it ideal for both relaxation and entertaining. Additionally, the unit comes with a convenient locker for extra storage, ensuring you have all the space you need. With the vibrant shops and cafes of The Junction just steps away, this condo is a true urban oasis. (id:54662)
Sutton Group Realty Systems Inc.
47 Pelister Drive
Markham, Ontario
Modern Concept Detached House In Greensborough Area. Convinience Location Corner Lot With Large Backyard. Sun-Filled Executive 4Br Home With Thousands Spent On Upgrade: Hardwood Floor Thurout,.S.S Appliances. Gas Line For Stove, 2nd Floor Laundry, Extra Large Deck, Newer Driveway With 3 Parking Spots For Your Convenience. (id:54662)
RE/MAX Excel Realty Ltd.
38 Harness Circle
Markham, Ontario
Bright & Gorgeous 4 bedrooms detached home on a premium lot. substantially Renovated. Beautiful Interlocking on a pie-shaped backyard offering a clean and stylish outdoor area. Soaring ceilings and oversized new windows allow natural light to flood the living spaces all day long. Open Concept Modern Kitchen With Granite Countertop, custom Backsplash and Marble Floor. Hardwood Flooring throughout. Smooth Ceiling with pot lights. Freshly Painted. 3 upgraded Bathrooms and much more. Optimal spacious and functional layout. Excellent Neighbourhood! Close to Walmart, Asian Supermarket, school and TTC. Show With Confidence! Tenant is responsible for 60% Of All Utilities. ** This is a linked property.** (id:54662)
Homelife Golconda Realty Inc.

