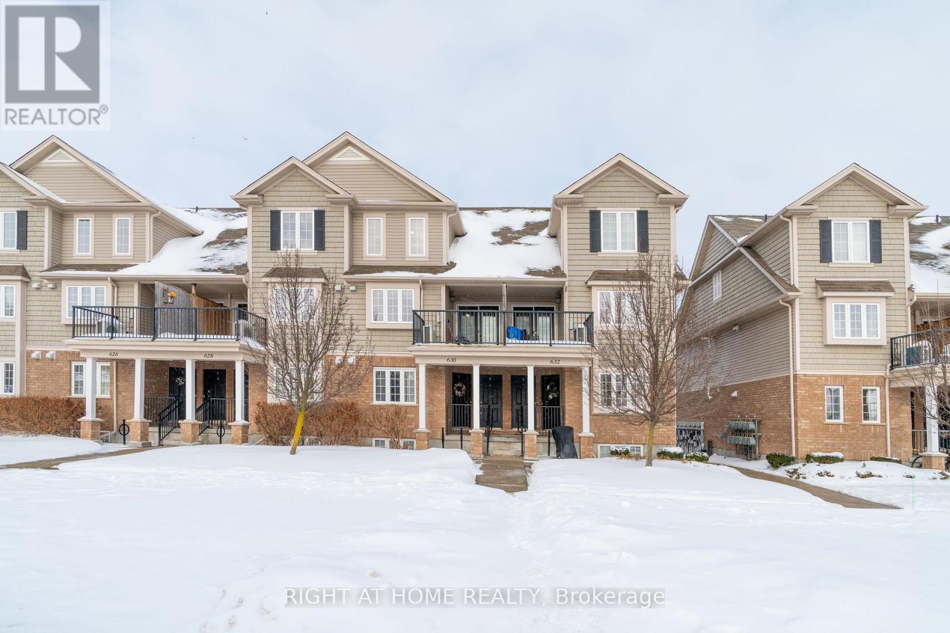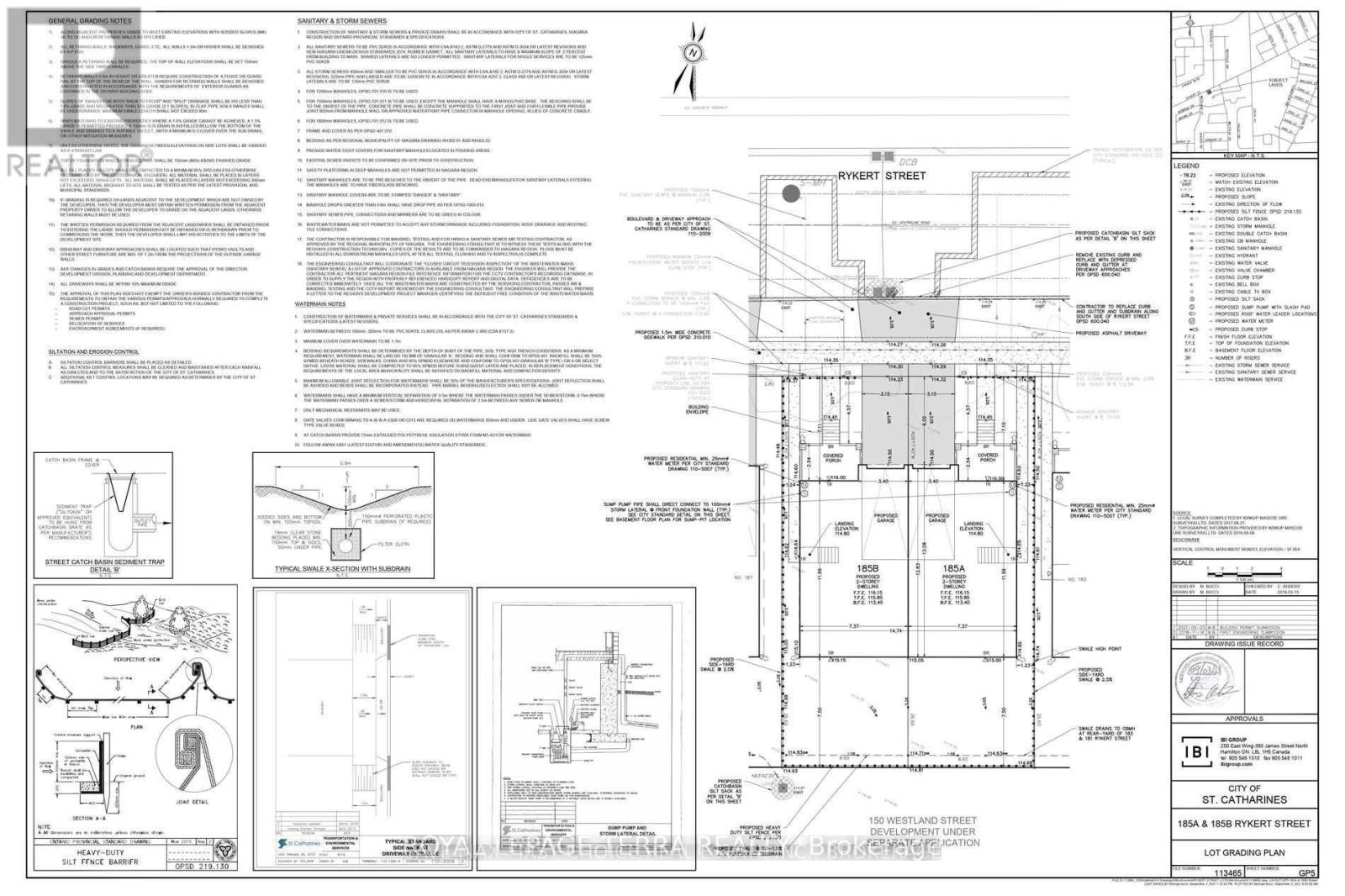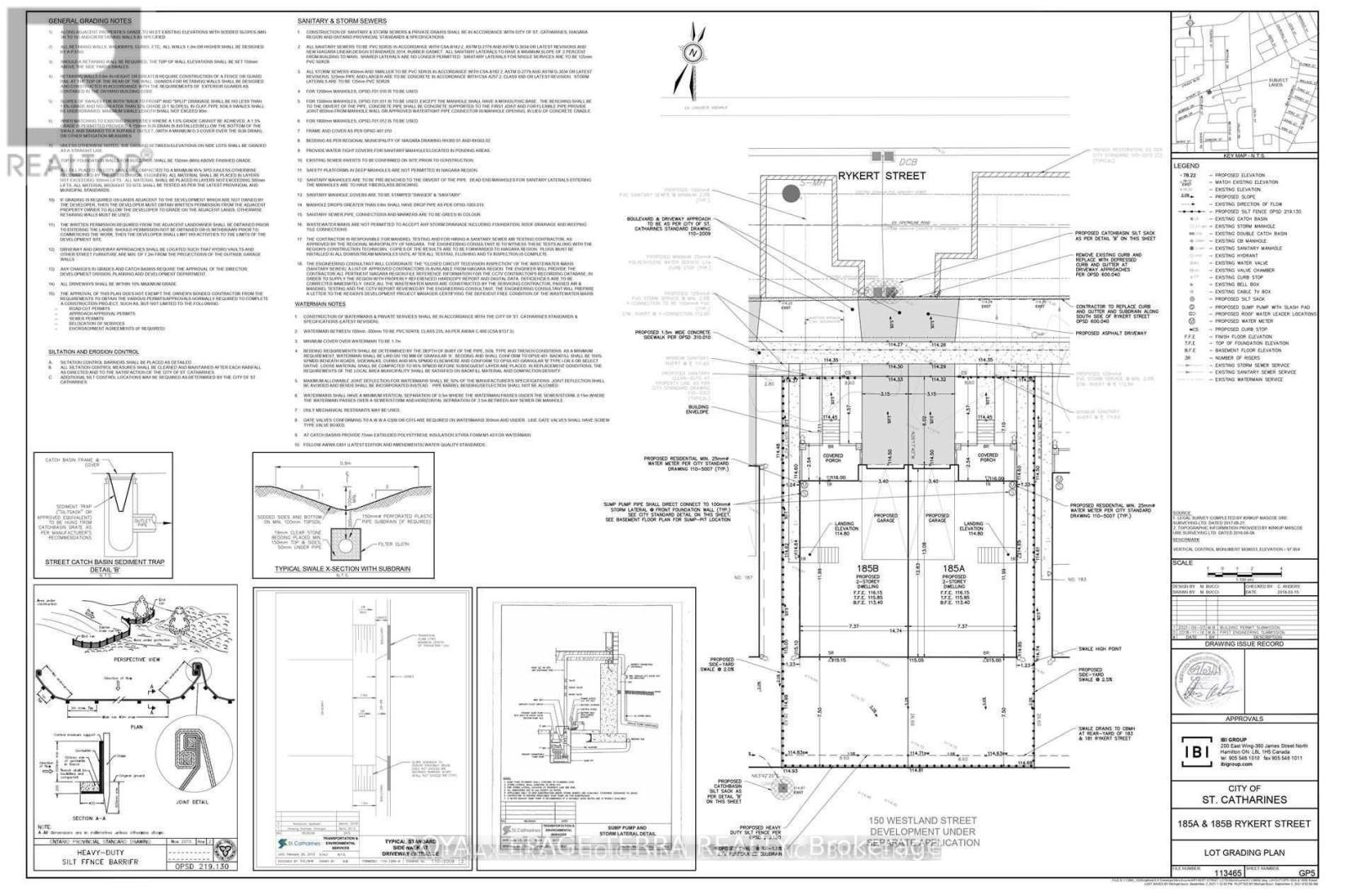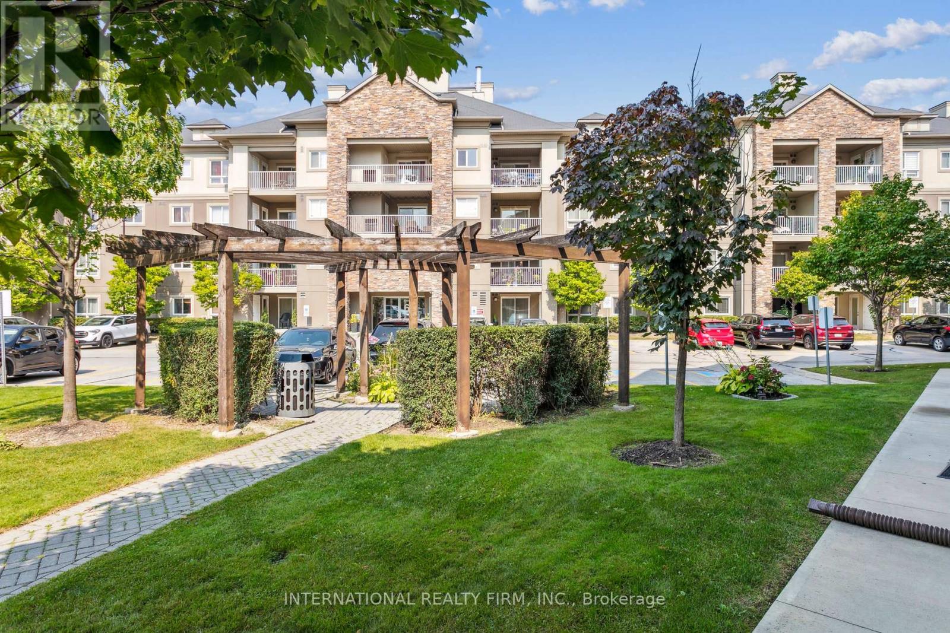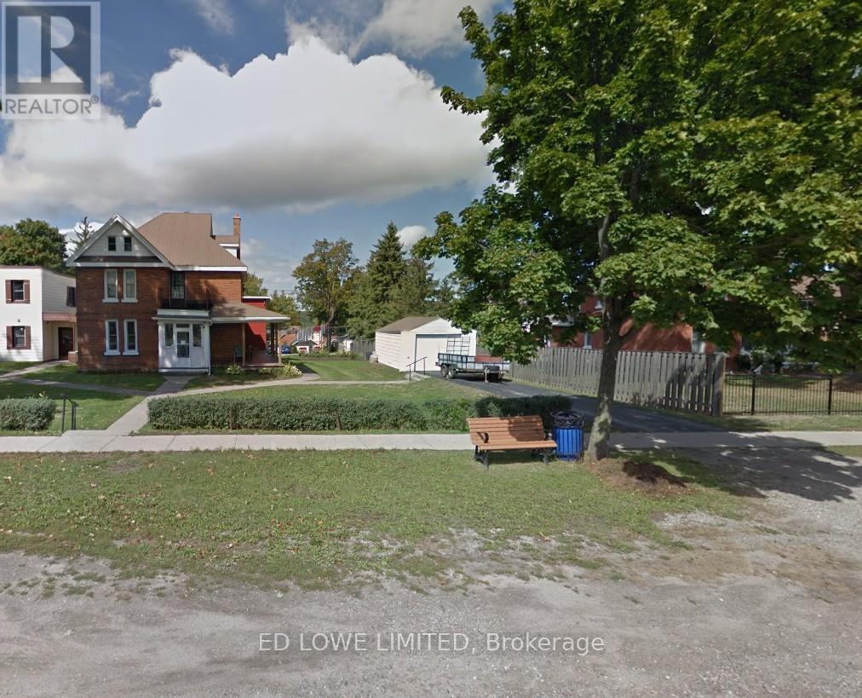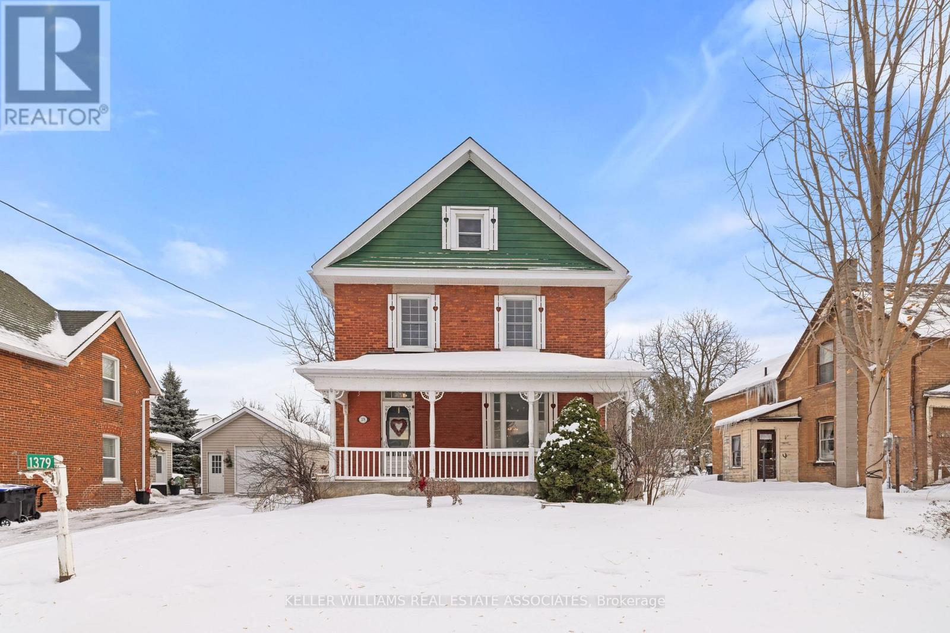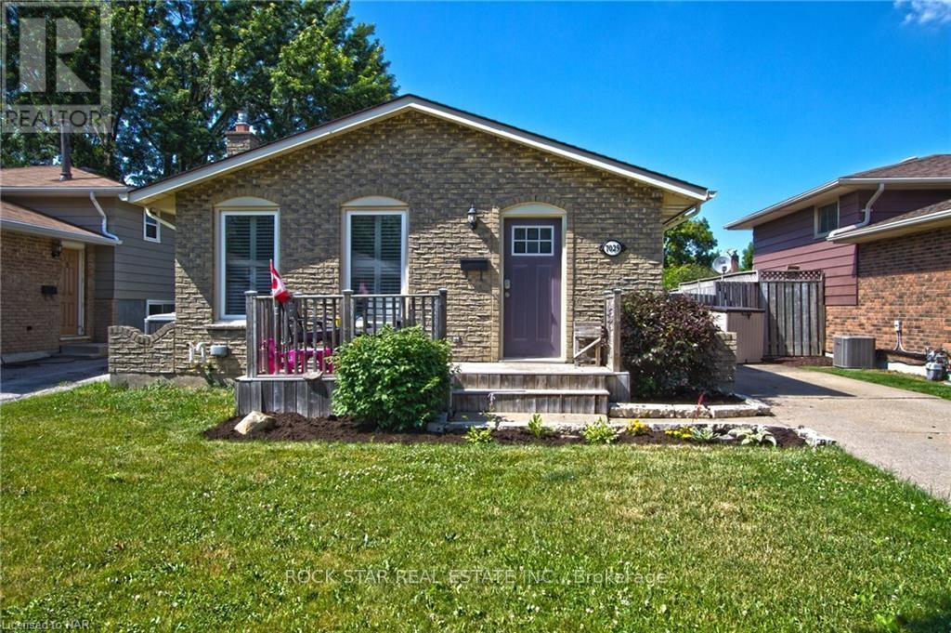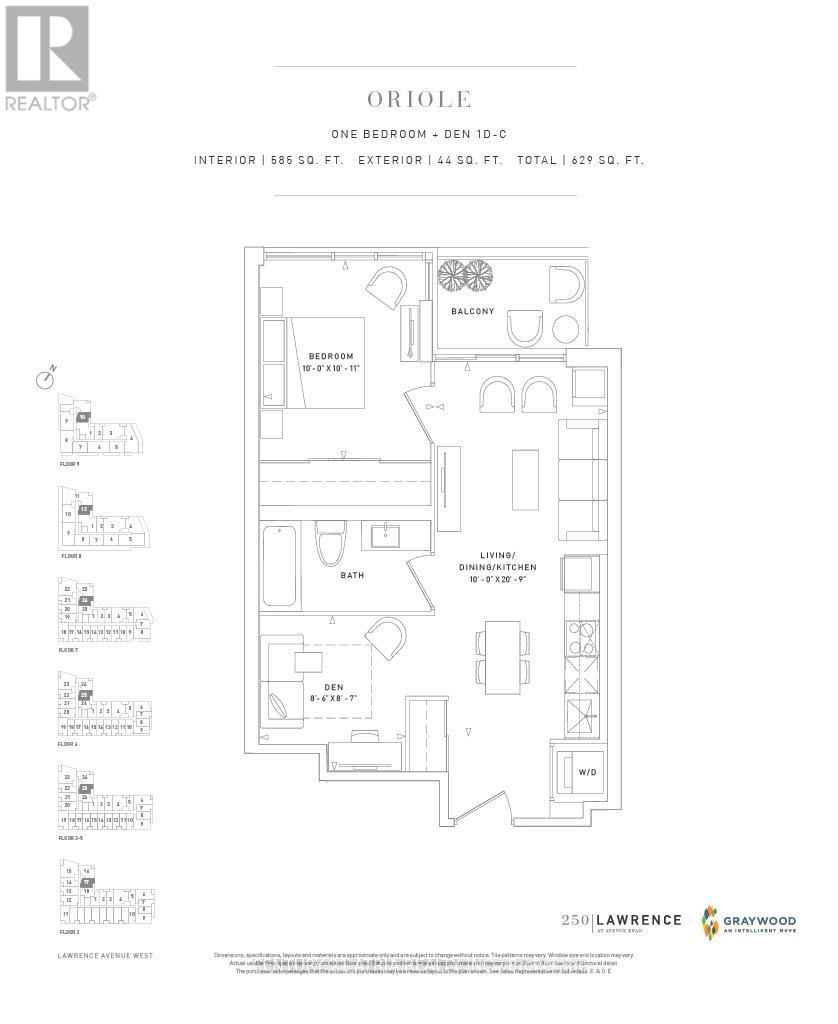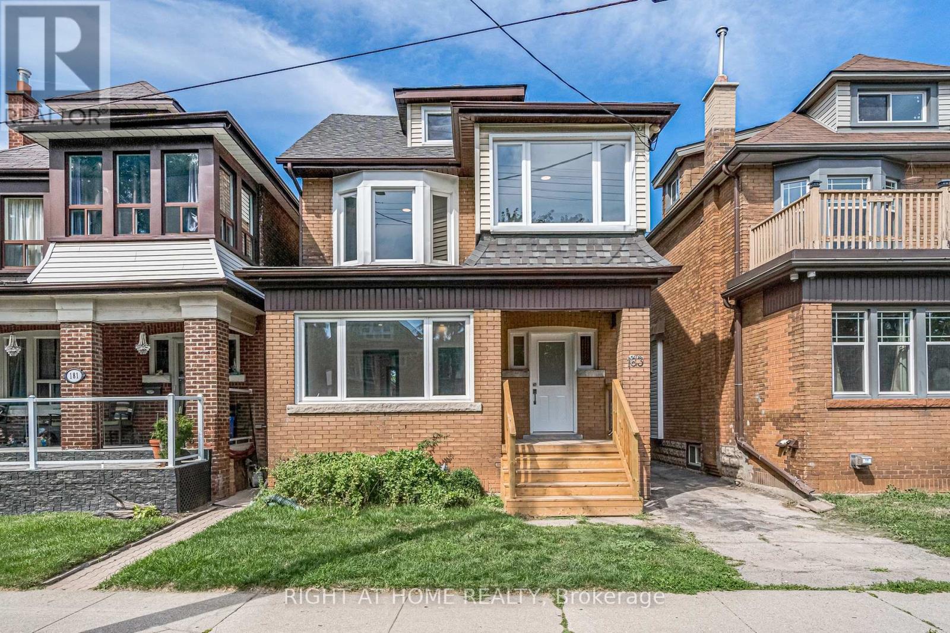168 Mill Street
Kitchener, Ontario
Welcome to this beautifully renovated home in convenient location of Kitchener with easy walking distance to many amenities including downtown restaurants and bars, shopping, library, farmers market, golf course, walking trails including the Iron Horse trail, Victoria Park and the most convenient LRT. This wonderful family home has seen a huge transformation in the past five years, some of which upgrades include new siding, eaves, fascia and extended timber framed overhang covered front porch (2022), newer furnace and a/c (2020), full kitchen remodel including all appliances (2021), updated shingles (2019), main floor bath (2019), windows and doors throughout (2021/22) with lifetime transferrable warranty and so much more. Main floor consists of LR with gas fire place and wood mantle (2020), main floor bedroom, dining room (could be 4th bedroom), kitchen and four piece bath. Upstairs are two other generous sized bedrooms and convenient two piece bath. The lower level is unfinished, perfect for storage, along with one room converted to a home gym and a workshop. The backyard is fully fenced with a fabulous custom built deck with storage below (2022) walkout from dining room through sliding glass doors, custom side gate that opens to fully extend side yard parking and newer shed. The home is equipped with permanent, customizable lighting and a home security system (monitoring paid until October 2025) including a ring door system, side and backyard cameras etc. This beautiful home has been lovingly maintained and upgraded by its current owners, all with still keeping the charm of yesteryear. RSA (id:54662)
RE/MAX Escarpment Realty Inc.
1709 Highway #5 W
Hamilton, Ontario
Nestled along the picturesque Highway #5 W, conveniently situated between the charming cities of Cambridge and Hamilton, this stunning 102.4-acre agriculturally zoned property offers an unparalleled opportunity for equestrian enthusiasts and agricultural ventures alike. Of the 102.4 acres, approximately 28 acres are actively farmed. The property boasts three residences, including a beautifully converted shed with rustic charm. Don't miss the chance to own this remarkable piece of land, schedule your private tour today and start your journey toward equestrian paradise! (id:54662)
RE/MAX Escarpment Realty Inc.
B - 630 Woodlawn Road E
Guelph, Ontario
Immerse yourself in nature with this stunning 2-bedroom condo on the edge of Guelph Lake Conservation Area. Boasting 1.5 bathrooms, a designated parking spot, and an open-concept design, this unit perfectly blends modern convenience with tranquil surroundings. Just a short walk or bike ride to Guelph Lake, its ideal for those who love the outdoors while staying close to city amenities like shopping, dining, schools, and parks. Enjoy the perfect balance of convenience and serenity in this exceptional home. Book your viewing today and experience the best of Guelph living! (id:54662)
Right At Home Realty
132 - 155 Equestrian Way
Cambridge, Ontario
New Build Corner Townhouse 3 Bed 2 Bath 1610 SQ FT for Lease in Preston Neighborhood of Cambridge. Modern & Spacious Layout with open concept dining, kitchen and great room, new stainless appliances, large windows around the townhouse ensure plenty of sunlight, laundry on 2nd floor, library on Ground Floor, Full Parking in Garage. Energy Efficient Furnace, Hot Water Tank and A.C ensures utility bills are low. Must Visit. (id:54662)
Cityscape Real Estate Ltd.
B - 331 Centre Street
Shelburne, Ontario
Utilities Included! Spacious 1-bedroom lower-level apartment available in a beautiful and family-friendly neighborhood. Conveniently located close to schools, shopping centers, and parks. This unit features a private entrance, in-suite laundry, and exclusive access to your own backyard. Plus, enjoy the convenience of two dedicated parking spaces in the driveway. (id:54662)
RE/MAX Real Estate Centre Inc.
51655 Lyons Line
Malahide, Ontario
Country living at its best in this well maintained farm home with 40x70 drive shed and barn. Great for hobby farm, storage and home based business. The property has numerous updates including new, in-floor heating, blown insulation in the workshop/garage, updated modern kitchen and newly installed (2024) septic system. A newer metal roof and fresh paint/finished throughout the main floor. Lots of room to grow and increase equity with 2 massive bedrooms on the 2nd level that is currently under renovations and ready to finish. The basement is dry and spacious. Property is great for a growing family that wants room to grow. 10 Minutes down the road from the 401, with easy access to London, Aylmer and Tillsonburg. Property features dug well with water softener and filtration system installed. **EXTRAS** Trailer is negotiable in addition to purchase price ($30,000) (id:54662)
Pc275 Realty Inc.
185b Rykert Street
St. Catharines, Ontario
Exciting opportunity for builders, investors, and homeowners! Prime building lot located in the heart of the Niagara Region, with severance already approved and ready to build. The lot dimensions are 28' x 87', and approval has been granted for a semi-detached 2-storey home approximately 1,700 sqft, featuring 3 bedrooms, 3 bathrooms, and a single-car garage. All measurements are approximate. **** ((( This lot also offers the flexibility to design and build a detached custom home, giving you the freedom to create a space that suits your needs. ))) **** Additionally, a neighboring lot at 185A Rykert St. is available, presenting a unique opportunity for families or friends to build and live side by side in custom-designed homes. This is a must-see property priced to sell dont miss the chance to bring your vision to life! (id:54662)
Royal LePage Terra Realty
185a Rykert Street
St. Catharines, Ontario
Exciting opportunity for builders, investors, and homeowners! Prime building lot located in the heart of the Niagara Region, with severance already approved and ready to build. The lot dimensions are 28' x 87', and approval has been granted for a semi-detached 2-storey home approximately 1,700 sqft, featuring 3 bedrooms, 3 bathrooms, and a single-car garage. All measurements are approximate. **** ((( This lot also offers the flexibility to design and build a detached custom home, giving you the freedom to create a space that suits your needs. ))) **** Additionally, a neighboring lot at 185B Rykert St. is available, presenting a unique opportunity for families or friends to build and live side by side in custom-designed homes. This is a must-see property priced to sell dont miss the chance to bring your vision to life! **EXTRAS** A neighboring lot at 185B Rykert St. is also available. (id:54662)
Royal LePage Terra Realty
1012 - 1787 St Clair Avenue W
Toronto, Ontario
BRAND NEW direct from builder, never lived in, stunning South west facing 2 bedroom plus den suite. Scout condo is an urban chic boutique midrise building with 269 suites and retail shops to compliment the existing and growing community of St Clair West. Surrounded by a joyful mix of mom and pop shops, eateries, cafes, and major retail stores. Minutes from Stockyards Village and steps from dedicated 512 TTC line to St Clair West station. New GO Fast Track station coming soon minutes away. Parking included. Locker available for purchase. Amenities: Gym, rooftop party room with outdoor terrace and BBQ areas, kid's play room, dog washing station, games room (id:54662)
Century 21 Atria Realty Inc.
9 Thirty Sixth Street
Toronto, Ontario
Location, location. Rare Opportunity to own a detached home on one of the best streets in Long Branch. It's just one house to the lake/waterfront trail! Renovate this fully detached 4 bedroom home, OR *Attention Builders, Developers* Build Your Custom Dream Home on the HUGE 50 x 136 Ft, pool sized lot!! Just steps to the Lake, parks, bike and walking trails, and all the neighbourhood gems that Long Branch has to offer; shopping, dining, banks, schools & amenities. Conveniently located near Long Branch GO Station, TTC at the top of the street, easy access to HWYS 427 and Gardiner. Close to Downtown, Pearson and Mississauga. (id:54662)
RE/MAX Professionals Inc.
515 - 2095 Lake Shore Boulevard W
Toronto, Ontario
The Waterford! An Outstanding Luxury Boutique Condominium Residence On Lake Ontario. As One Enters The Sprawling 2,686 Sq Ft (Approx.) Corner Suite, You Are Swept Away With The Breathtaking Water Views And City Skyline. Luxurious Features Such As Direct Elevator Access, Private Garbage Chute, 9 Ft Ceilings, Marble And Hardwood Flooring, Beautifully renovated kitchen. Crown Moulding, Solid Core Doors, Circular Open Balcony With Gas Hook-up For BBQ, 2 Side By Side Indoor Parking Spaces, 2 Lockers, Spa Ensuite With Water Views, 24 Hours Concierge Service, Indoor Pool, Gym, Guest Suite, Party Room And Visitor Parking. Enjoy The Beautfiul Sunsets And Nature Trails While Having Your Italian Gelato! This Is A Very Rare Opportunity To Acquire A Suite Of This Magnitude. (id:54662)
Royal LePage Terrequity Realty
44 Patika Avenue
Toronto, Ontario
Charming Weston Village 1.5 storey home First Time on the Market in 70 Years! Step into a rare piece of Weston Village history with this meticulously maintained 1.5-story home, cherished by the same family for seven decades. Nestled on a generous 45ft x 97ft lot, this 2+1 bedroom, 2-bathroom home radiates warmth and character, offering both immediate charm and endless possibilities for customization. Inside, youll find a bright main-floor living space, a well-appointed kitchen, and nice sized bedrooms. A separate entrance leads to the lower level, featuring a 3-piece bath, an additional bedroom, and flexible space ideal for a rec room, in-law suite, or potential income opportunity. Outside, enjoy mature tree-lined streets, a private backyard retreat, and the unparalleled convenience of being just minutes from Weston Farmers Market, Artscape Weston Common, GO Transit, and the UP Expressoffering seamless access to downtown Toronto and Pearson Airport. Enjoy the nearby Merrill Park and the historic Weston Arenafamous for its arena fries! Dont miss this opportunity to own a timeless gem in one of Torontos most historic and vibrant communities! (id:54662)
RE/MAX Real Estate Centre Inc.
1356 William Halton Parkway S
Oakville, Ontario
Stunning 4-Bedroom Townhouse in Oakvilles Prestigious Treasury CommunityWelcome to this exquisite 2,096 sq. ft. townhouse, offering 4 spacious bedrooms, 3.5 bathrooms, and a 2-car garage in one ofOakvilles most sought-after neighbourhoods. Step inside to elegant Oak stairs, sleek laminate flooring, and smooth ceilingsthroughout. The upgraded, open-concept kitchen is a chefs dream, featuring premium stainless steel appliances, a spacious centerisland, and modern finishes. The main floor boasts a separate dining and living area with a cozy fireplace, leading to a charmingbalconyperfect for relaxing or entertaining.A main-floor bedroom with a private 4-piece ensuite offers ultimate convenience, idealfor guests or multi-generational living. Located within walking distance to Oakvilles state-of-the-art hospital and public transit, thishome is also near scenic trails, 16 Mile Creek, and a golf course. Enjoy seamless commuting with easy access to highways 403, 407,and QEW. **EXTRAS** Tenant's pays all utilities including Hot water Tank Rental. (id:54662)
RE/MAX Real Estate Centre Inc.
Lph01 - 1100 Sheppard Avenue W
Toronto, Ontario
Welcome to this exceptional 2-bedroom, 2-bathroom unit with 1 locker and 1 parking space, situated in one of Toronto's most convenient locations. This home features two spacious bedrooms designed for comfort and functionality, with the primary bedroom offering a private ensuite. The open-concept living and dining area is perfect for entertaining or relaxing after a long day. Enjoy the luxury of your private balcony, ideal for morning coffee, evening drinks, or simply soaking in the city views. Residents of this building have access to premium amenities, including a rooftop lounge with co-working spaces, an outdoor terrace with barbecues, and a tanning deck. Additional perks include a ground-floor gym, a boardroom, and a pet spa. With Sheppard West Subway Station just steps away and Highway 401 mere minutes from your door, this unit is a commuter's dream. Surrounded by parks, shopping, and dining options, this is urban living at its finest. (id:54662)
RE/MAX Community Realty Inc.
2050 Dickson Road
Mississauga, Ontario
This exceptional, custom-built home, inspired by Tuscan elegance, offers the ultimate in privacy and luxury, within the prestigious Gordon Woods neighbourhood. Set on a vast estate lot, the property backs onto a peaceful ravine, surrounded by mature trees and lushly landscaped gardens. With nearly 9,000 sq. ft. of quality-crafted living space, this residence combines a refined style with everyday practicality. The main floor features a private guest suite with an ensuite, a sun-drenched living room, and an elegant dining area. The gourmet kitchen is a chef's dream, complete with high-end built-in appliances, dual islands, and a convenient butler's pantry. The expansive primary suite is a true retreat, featuring a sitting area, custom dressing room, luxurious ensuite, and a private balcony that overlooks the serene grounds. Two additional bedrooms, each with ensuite baths and generous walk-in closets, provide privacy and comfort. The fourth bedroom features a thoughtfully designed nursery, discreetly positioned in a tranquil alcove. The fully finished walk-up basement offers the ultimate in convenience and entertainment, with a complete in-law suite, including a bedroom, kitchen, rec room, theatre, and wine cellar. Outdoors, the resort-like backyard is designed for relaxation and social gatherings, featuring a cascading landscape, inground pool, cabana, fire pit, and stone terrace. Just minutes from the QEW, top-tier hospitals, parks, and the vibrant Port Credit waterfront, this home seamlessly blends privacy with accessibility, offering an unparalleled living experience. (id:54662)
RE/MAX Escarpment Realty Inc.
113 - 6 Dayspring Circle
Brampton, Ontario
Welcome home to this gorgeous 2 bedroom, 2 bathroom plus a Den unit!! ABSOLUTELY PERFECT FOR FIRST TIME BUYERS OR INVESTOR. Conveniently located on the main level, featuring two private entrances/exits. Open concept living and dinning room, a walk out to balcony and BBQ area. Truly and entertainers delight. The master bedroom offers a walk through closet leading to a beautiful ensuite bathroom. You'll enjoy the upgraded kitchen, the brand new counter tops and backsplash, freshly painted, easy access to highways, schools, grocery stores and parks. **EXTRAS** All Elf's, Existing Fridge, Stove, Dishwasher, Washer and Dryer. And ONE underground parking space. (id:54662)
International Realty Firm
6 Fairway Court
Oro-Medonte, Ontario
Don't miss your chance to own this charming 3-bedroom home with all the major updates already completed in the highly sought-after Horseshoe Highlands, a picturesque neighborhood nestled among mature trees and offering generous space between properties. Located just a short drive from the renowned Horseshoe Resort, this charming two-storey home boasts over 2500 sq ft of living space. With walking trails right at your doorstep, outdoor enthusiasts will enjoy endless opportunities for adventure and relaxation in this tranquil setting. The new sleek oversized door creates a bold, modern entrance that enhances both style and practicality. Step inside to find a sunken family room where you can unwind by the stone fireplace, letting the crackling fire create a cozy ambiance on a cold night. The kitchen features granite countertops, stainless steel appliances, and an abundance of natural light. Plus, the bsmt features separate entrance, offering great potential for additional living space. **EXTRAS** Windows Apr. 2021, Front Door oversized Apr. 2021, Carpet 2nd floor & sunken Family room 2021, Add. Insulation in attic & garage R60 Jan. 2021, New Furnace Jan. 2018, On demand HWT Feb. 2021, Roof 2016 (id:54662)
Right At Home Realty
39a Poyntz Street
Penetanguishene, Ontario
3400 s.f. brick duplex house with ground floor living quarters with large kitchen/ living area, 1-2 bedrooms or 1 bed and den plus 2nd/3rd floor living area with kitchen, balcony and 4 rooms on main floor plus 3rd floor usable space. Property will be severed and separated from the existing retirement building next door. It is in the process of rezoning to residential to be used as a single or duplex. The garage and shop building can provide a future 3rd unit on the property to live in one area and have income from potentially 2 rental units once zoned and severed by seller and a buyer making the required permits and renovations to meet code requirements for multi family living. Nicely situated on large lot overlooking Georgian Bay. Close to Village Square Mall, St Ann's Church, the Penetanguishene legion and the Main Street amenities. (id:54662)
Ed Lowe Limited
75 Mumbai Drive
Markham, Ontario
Contemporary Freehold Townhouse Located At A New Sub-division In Markham. 4 Bedrooms, 4 Baths, Double Car Garage With Double Car Private Driveway. $$$ Spent On Upgrades, Better Than A Brand New One. 9' Smooth Ceiling, Hardwood Floor, Upgraded Floor Tiles, Metal Picket Stairase And Lots Of Pot Lights Throughout All 3 Levels. On The Ground Level, In Addition To The Recreation Area, There Is A Spacious Bedroom And A Full Bathroom, Which Are Good For Your Sleepover Guest. You Can Directly Access The Garage On This Level As Well. On The Second Floor, The Gourmet Kitchen Featuring High-end Stainless Steel Appliances, Caesarstone Countertops, Custom Backsplash, Under Cabinet Lights. An Add-on Pantry Provides More Space For Your Grocery Stock Up. The Breakfast Area Walk Out To A Huge Terrace Which Is Good For Your Summer BBQ Parties. The Big Windows In The Open Concept Living And Dining Area Bring In Lots Of Sunlight. There Are 3 Spacious Bedrooms On The Third Floor. There Is A Walk-on Closet In The Primary Bedroom, The Ensuite Bath With Double Sink, Upgraded Cabinetry, Caesarstone Countertop, And Frameless Shower Door. Walk-out To A Balcony. This Lovely House Close To All Kinds Of Amenities, Community Centre, Schools, Parks, Shops, And Restaurants. Minutes To Public Transit And Highways. (id:54662)
Century 21 King's Quay Real Estate Inc.
421-8888 Yonge Street E
Richmond Hill, Ontario
Brand New 2 bed with 2 Washroom includes Underground Parking with Locker. Beautiful layout, High ceilings, Laminate throughout, stainless steel appliances, and a built-in kitchen island, Unobstructed Clear Bright North View. Just on Yonge, a few mins to Hwy 7, 404, 407 and Go bus terminal, Viva transit nearby, Open Balcony (id:54662)
Home Standards Brickstone Realty
17 Calla Trail
Aurora, Ontario
MAGNIFICENT BRAND NEW EXECUTIVE HOME BUILT BY RENOWNED 'FERNBROOK HOMES' WITH OVER $200K IN UPGRADES +EXTRAS. PROUDLY SET ON A LARGE LOT IN PRESTIGIOUS PRINCETON HEIGHTS WITHIN THE SOUGHT-AFTER AURORA ESTATES COMMUNITY! The portico invites you into this executive beauty which will surely impress you and all your future guests! A fabulous and well-designed layout is full of upgraded features & finishes combined with masterful craftsmanship. Hardwood floors, crown moulding & detailed ceilings, potlights, large windows capturing every bit of natural sunlight and much more. A gourmet 'AyA' kitchen every chef dreams of. Centre island with breakfast bar, top of the line appliance package, gorgeous cabinetry with plenty of storage space, a family sized breakfast area and a wall to wall 4 panel sliding glass door walk-out to the covered loggia and backyard. Relax & entertain in the family room with a gas fireplace & multiple windows. Classy dining room is perfect for memorable gatherings. Main floor office/den with glass double doors & crown moulding. Hardwood staircase with open risers and metal pickets lead you to the 2nd floor where you will find 4 very spacious bedrooms each with their own spa-like 'AyA' bathroom and plenty of closet space. The inviting primary bedroom suite boasts a luxurious 5 pcensuite with a freestanding tub & glass walk-in shower and a massive walk-in closet. Convenient 2nd floor Laundry room. The lower level is awaiting your creativity and imagination. Located just steps to Yonge Street & public transit. Close to VIVA, GO Train, shopping, golf course & other amenities, and easy access to highway. (id:54662)
RE/MAX Hallmark Realty Ltd.
13 Calla Trail
Aurora, Ontario
INTRODUCING THE BRAND NEW METICULOUSLY CRAFTED EXECUTIVE 'FERNBROOK' HOME WITH OVER $200K IN EXTRAS + UPGRADES SITUATED ON A LARGE LOT LOCATED IN THE PRINCETON HEIGHTS ENCLAVE WITHIN THE HIGHLY DESIRED AURORA ESTATES COMMUNITY. Live & Entertain with Distinction! As you enter through it's portico and double door entry, you will be instantly impressed with the quality of finishes & workmanship together with the ease of a flowing and practical layout. Gorgeous Hardwood floors, crown moulding, detailing ceilings & an abundance of potlights create a warm and inviting ambiance. Designed with the Gourmet Chef in mind, this 'AyA' designed kitchen is sure to meet all your wish list. Centre island with Breakfast bar, plenty of cabinetry and storage space, marble countertops, a separate servery, & top of the line appliance package. The breakfast room offers a seamless transition to the outdoor covered loggia. Open Concept great room overlooks the backyard & features a gas fireplace, waffled ceiling & pot lights. Entertain in style in the elegant dining room. BONUS: Main floor bedroom with its own bathroom & large closet. Also a Main Floor den, perfect for working from home or a quiet place to relax & read. The hardwood staircase with open risers & metal pickets invite you to the upper level providing an additional 4 spacious bedrooms each with their own 'AyA' ensuite and large closet. Double door entry into the private primary bedroom suite with a massive walk-in closet and a spa-like ensuite with freestanding tub & walk-in glass shower. Convenient 2nd floor laundry room. Lower level awaits your creative design. The possibilities are endless! Located just steps to Yonge Street & public transit. Close to VIVA, GO Train, shopping, golf course & other amenities, and easy access to highway. (id:54662)
RE/MAX Hallmark Realty Ltd.
131 Downey Circle
Aurora, Ontario
Absolutely move in condition with a finished walkout basement. Steps to TNT, Superstore, restaurants, close to GO station and 404. Main floor with smooth ceiling and crown moulding, 9 ft ceiling, double door entrance, updated kitchen with stainless steel appliances. Hardwood floor throughout house except bathrooms, gas stove, pot lights in living, dining and breakfast, direct access to garage. 3 pc ensuite primary room with double entry door, glass shower stall, and walk-in closet with closet organizer. Newer garage door and newer double front door. Finished walkout basement with laundry room plus water softener. Newer attic insulation and duct cleaning (2024). (id:54662)
Century 21 King's Quay Real Estate Inc.
13 Kilbarry Court
Richmond Hill, Ontario
Nestled on a quiet cul de sac in the esteemed South Richvale neighborhood. This home is radiant with natural sunlight and contains modern upgrades throughout. Walkout from the kitchen/family room to an ample out door space with a stone terrace. Enjoy main level laundry/mud room with garage access. On the second level the spacious master bedroom is enhanced by a large ensuite washroom with heated floors, and a walk-in closet with an exterior window. The upstairs is also adorned with skylights and sizable secondary bedrooms. The finished basement is open concept ready to be suited to your needs and includes a space for an additional bedroom or home office. The location is unmatched minutes from Yonge St and Hwy7, first class amenities, schools, parks, and trails. **EXTRAS** Brand new window shades (2025) (id:54662)
Right At Home Realty
1379 Killarney Beach Road
Innisfil, Ontario
Welcome to 1379 Killarney Beach Rd, a beautifully maintained 2.5-storey century home in the heart of Lefroy. Built in 1900, this character-filled home boasts 5 bedrooms, 3 bathrooms, and approximately 1,846 sq. ft. of living space, offering the perfect blend of historic charm and modern comfort. Step inside to find soaring ceilings, large windows, and elegant baseboards & trim that showcase the character of this timeless beauty. This home has all the space you need. The main level boasts a cozy yet functional layout, featuring a stylish kitchen with upgraded quartz countertops and a convenient wet bar leading to the 2pc powder room. The second level hosts 4 spacious bedrooms and a 3pc bathroom, while the third level is a true retreat - the massive primary suite. This private oasis includes a luxurious 5pc ensuite with a jacuzzi tub, sauna, and walk-in shower. The unfinished basement offers additional storage or potential future living space. Outside, the detached 2-car garage doubles as a workshop, ideal for hobbyists or extra storage. Enjoy the best of both worlds - historic charm with modern comforts, including forced air gas heating and AC. Located within walking distance to Lake Simcoe, this home offers a peaceful lifestyle while still being just 15 minutes from Barrie, Highway 400, and all major amenities. Alcona is only 8 minutes away, providing solutions to all your daily needs. Don't miss this rare opportunity to own a piece of history in a prime location! **EXTRAS** Upgrades include: newer AC (2023), freshly painted bedrooms (2024), new 2nd floor carpet (2023), kitchen quartz countertops (2024). (id:54662)
Keller Williams Real Estate Associates
162 Lageer Drive
Whitchurch-Stouffville, Ontario
Welcome To Your Dream 3-Bedroom Home on A Quiet Street In the Heart Of Stouffville! Explore This Beautiful 3-Storey Freehold Townhome With A Double Car Garage & Driveway And A Huge Walk-Out Terrace For A Perfect Outdoor Retreat. Step into the ground floor with a large multi-purpose family room, with the option to convert into a large bedroom. Walk up to the bright open concept main level with 9ft ceilings and large windows that allow plenty of sunlight to cascade throughout the home. An easy flow layout boasts exquisite features & finishes throughout. The upgraded kitchen is complete with quartz counter, stainless steel appliances, centre island with breakfast bar and walk-through pantry with servery area. Walk-out onto the privately fenced large terrace, ideal for special gatherings, entertaining and BBQ with friends and family. Hardwood staircase leads you to the upper level with spacious bedrooms and a convenient laundry complete with front load washer & dryer. The primary bedroom is a private suite featuring a 3pc ensuite with walk-in glass shower, large walk-in closet and picture window. Secondary bedrooms have large windows and closet space, one that walks out onto a balcony, overlooking the quiet neighbouring views. Convenient location, just moments away from Stouffville GO Station, HWY 404/407, groceries, parks, golf clubs, restaurants, hospital and schools. This home is designed for easy comfort and functional living. Dont miss out on this opportunity! (id:54662)
RE/MAX Hallmark Realty Ltd.
11 - 12868 Yonge Street
Richmond Hill, Ontario
BRAND NEW LUXURY 'THE BOND ON YONGE' TOWNHOME W/ UNOBSTRUCTED VIEW ON HUGE PRIVATE ROOFTOP TERRACE IN A HIGHLY DESIRED RICHMOND HILL COMMUNITY. Explore this 3 Bedroom & 3 Bathroom (1331 sqft) Condo Townhome conveniently nested along Yonge Street close to all amenities, schools, transportation, parks, trails, shops & more! Step into a world of elegance with this modern interior featuring stainless steel kitchen appliances, quartz countertops and upgraded tiles & faucet in the kitchen. The sun-filled open concept main level is perfect to unwind or entertain guests. Experience the convenience of the practical layout with 9ft smooth ceilings & floor to ceiling windows and a full 4pc bathroom accessible on every floor. Walk up the stained staircase to the second level conveniently designed for functional living with spacious bedrooms, multiple bathrooms and laundry. The primary bedroom features a 3pc ensuite with a frameless glass shower and upgraded tiles & faucet. Enjoy the private oasis on the huge fenced rooftop terrace (375 sqft) & the unobstructed neighbourhood views walking out on the two balconies on the main (85 sqft) and second (30 sqft) floor. This home is ideal to live & entertain with distinction through a luxurious and contemporary lifestyle. Don't Miss Out On This Opportunity! **EXTRAS** The Bond On Yonge Towns Is A New Pre-Construction Townhome Development By Dormer Homes & Rivermill Homes. Located At Yonge Street And Bond Crescent In Richmond Hill. (id:54662)
RE/MAX Hallmark Realty Ltd.
355 Reg Harrison Trail
Newmarket, Ontario
**Spectacular**Showcasing**Exquisite-ONLY 3 YRS Luxury 5028 Sqft Open Concept Home (1300 Sqft Finished Basement included as per builders plan) Offers Everything You Could Want - Modern Interior& Elegance-Stunning Features Creating A Sense Of Warmth And Sophistication** 4+1 Bedrooms, A Cozy Loft And 1300 Sqft Finished Basement Sits On A Huge 55'x119' Lot, 9' Smooth Ceiling Throughout Including Basement Chef's Dream Style Kitchen & Servery Area. Overlooking A Private-Yard, Open Concept Entertaining Family Room, Breakfast Area Walk Out to Deck. Cedar ceilings on the porch at the front door and backyard doors The Backyard Oasis is an Unbelievable Outdoor Escape Complete With Salt Water Pool With Waterfall, Deck with Aluminum Pergola with Evening Lighting and Controller Activated Screens. Truly, a Secret Paradise in the Centre of the City - Look no Further For Your Dream Home! (id:54662)
Homelife Frontier Realty Inc.
Bsmt - 1335 Aldsworth Crescent
Oshawa, Ontario
LEGAL BASEMENT APARTMENT! Welcome to this stunning, brand-new 2-bedroom basement apartment. With an open-concept layout, gleaming laminate floors, and modern pot lights, this space feels bright and welcoming. The kitchen features brand-new stainless steel appliances, perfect for cooking enthusiasts. Spacious bedrooms provide comfort and tranquility. Located in a family-friendly neighborhood, close to parks, schools, and amenities, this home is ideal for AAA tenants. Move-in ready and waiting for you to make it your own! **EXTRAS** Brand New Stainless/Steel Fridge, Stove, Brand New Washer & Dryer. (id:54662)
RE/MAX Metropolis Realty
28 Cascaden Street
Toronto, Ontario
Well-maintained home in the highly coveted Brimley and Steeles area! With approximately 3,600 square feet of functional living space. The main floor boasts soaring 9-foot ceilings, creating an open and airy atmosphere. Upstairs, you'll be amazed by the rare layout featuring not one, but **two** grand-sized ensuite bedrooms---perfect for large family living together while keeping your ultimate comfort and privacy. The entire home features gorgeous solid hardwood floors, and the beautiful skylight design adds a touch of elegance and natural light. The newly upgraded modern kitchen is an absolute must-see, combining style and functionality in the best possible way! The main floor also features a functional mudroom that includes a convenient laundry area with direct access to the garage making everyday life a breeze. And don't forget about the fully finished basement, which is an incredible bonus: it has a separate kitchen, 3 spacious bedrooms with 3 ensuite (3-piece) bathrooms! The wide and long driveway easily accommodates 4 large SUVs (no sidewalk, plenty of parking space!). Plus, the furnace and hot water tank are owned, saving you from any rental fees. You'll love the convenience of being within walking distance to top-rated schools, parks, shopping, restaurants, public transportation, and so much more. Dont miss out on this incredible opportunity***this home truly has it all! (id:54662)
RE/MAX Elite Real Estate
1519 Sarasota Crescent
Oshawa, Ontario
Absolutely Stunning 2 Storey 4 Bedroom Home Pride of Ownership Situated in the Perfect North Oshawa Location Features 4+1 Bedroom 4 Bathrooms 2 Ensuites. Open Concept Main Floor Eat in Kitchen, Walkout to Patio, Large Fully Fenced Backyard, Garage Access. Main Floor Laundry. Just Minutes to 407 @ Simcoe St. Shopping & Parks. No Sidewalk. (id:54662)
RE/MAX Realty Services Inc.
39 Harkness Drive
Whitby, Ontario
Prime Location, Stunning 4 Bedrooms, In Highly Demand Area Whitby, With Excellent Layout, Newly Painted And Separate Family Room And Study Area, Kitchen With Breakfast Area, S/S Appliances, Gas Stove, Granite Countertops, And 5 Pc Ensuite Master Bedroom With Jacuzzi. Hardwood Staircase With Great Finishing, Carpet Free Home( New 2nd Floor Laminate). Close To Schools, Park, 401, Shopping & More. ** This is a linked property.** (id:54662)
Homelife/future Realty Inc.
23 Westlake Crescent
Toronto, Ontario
Welcome to 23 Westlake Cres. in Beautiful East York. This home was built in 1936 and is being sold ""As Is"" (Land Value Only). This exceptional lot is over 175' deep and backs directly onto ""Taylor Creek Park"". Featuring over 43' frontage (narrowing at the back), this presents an incredible opportunity for someone who wants to build their own brand new home in a spectacular location! **EXTRAS** Existing Fridge, Stove, Washer, Dryer, Electric Light Fixtures, Broadloom Where Laid, Gas Burner and Equipment, Central Air Conditioner, HWT (R) (All ""As Is"") (id:54662)
RE/MAX Rouge River Realty Ltd.
65 Mooregate Avenue
Toronto, Ontario
Welcome to 65 Mooregate Ave, located in the highly desirable Treverton Park neighbourhood. This fully renovated bungalow offers a blend of modern living and luxury. The home has been meticulously updated from top to bottom, showcasing brand new engineered flooring on the main level and durable vinyl in the basement. Its divided into two self-contained apartments, each featuring a custom kitchen with sleek quartz countertops and stylish shaker-style cabinets, two beautifully renovated bathrooms, separate laundry areas, and private entrances. The spacious backyard backs onto the serene Mooregate Park and includes a newly built deck, perfect for outdoor relaxation or entertaining. Additional perks include parking for five, easy access to TTC, the upcoming LRT, great schools, and nearby shopping. Whether you're seeking a turnkey home with rental potential or a versatile space for multi-generational living, this property is a must-see! **EXTRAS** Brand new light fixtures and potlights throughout. Sleek feature wall with electric fireplace (id:54662)
Century 21 Regal Realty Inc.
115 Agnes Street
Oshawa, Ontario
Fabulous clay all brick triplex in great neighborhood with high walk score. *Fire inspection completed in 2022 all to code* Fire rated doors* Five interconnected Wifi smoke detectors* Rear fire escape to code and accessible by all 3 units* All three units have laundry facilities* Large front porch* carport in rear of home with large storage* This is a great home that is turn key that attracts excellent tenants* Main floor has oak kitchen, pocket door with plenty of character which flows through the whole home* Single tenant on third floor triple A to be assumed by buyer* **EXTRAS** Existing Triple A 3rd floor tenant pay 1250+1/3 of heat and hydro to be assumed* First floor vacant $1600-1800 a month + 1/3 heat and hydro, 2nd floor presently $1450+1/3 heat hydro moving Feb 28th will be vacant* very well maintained turnkey triplex******** (id:54662)
RE/MAX Rouge River Realty Ltd.
1410 - 111 Bathurst Street
Toronto, Ontario
Perfect 1 bedroom unit located in the lively and vibrant King West neighbourhood well loved by young professionals! This unit is stylish and chic with exposed concrete design, it comes with 9 foot ceiling and floor to ceiling windows. The kitchen is equipped with all stainless steel appliances and a gas stove (rare find!). The mosaic backsplash and quartz countertop completes the kitchen in style. You can also enjoy a 58 square foot balcony with an open east view. The unit also includes 1 locker for extra storage space. If you are looking for a 1 bedroom unit in a trendy neighbourhood in downtown Toronto, this one is a must-see! (id:54662)
Condowong Real Estate Inc.
S207 - 120 Bayview Avenue
Toronto, Ontario
Enjoy Living In Bright, Spacious, Sunfilled , Cozy Apartment At Canary Park. This Amazingly Clean, 1 Bedroom Plus Den Condo Features 2 Washrooms, 9 Ft Ceilings, Hardwood Floors, Efficiently Designed, Designer Kitchen With Built-In Appliances. Walking Distance To Distillery District, Corktown, Ttc Streetcar, Minutes To Financial Core. High Speed Internet Included.1 Locker Included. Building Features 24Hr Concierge. (id:54662)
RE/MAX Real Estate Centre Inc.
338b Horsham Avenue
Toronto, Ontario
Exquisite Home in the Coveted Willowdale West Neighborhood; with an Elegant & Sleek Design, and Luxurious Finishes Throughout! Tastefully Designed with Extensive use of Slabs, and A Spacious Interior. Enter Through the Sophisticated Foyer, and Find the Beautiful Living & Dining Rooms w/ Paneling, Fireplace, Double Pot Lights, Built-In Speakers, and An Abundance of Light; Sensational Eat-In Kitchen w/ Porcelain Slab Kitchen Island, High-End Miele & Built-In Appliances, Breakfast Area, Large B/I Bench & Shelves, Walk-Out to Deck; And A SPACIOUS Family Room w/ Stunning Vapor Fireplace, Built-In Speakers, and a View of the Backyard! Upstairs, 4 Sizeable Bedrooms Await; Including the Marvelous Primary Room, w/ Built-In Speakers, Walk-In Closet, Lavish 6 Pc Ensuite with Heated Floor, and Fireplace. Soaring 12' Ceilings in the Basement; Recreation Room with A Dazzling Wet Bar, Heated Floors, Built-In Speakers, Above Grade Windows, Fireplace & Walk-Out to Yard, And An Additional Bedroom! Spectacular Additional Features Include DOUBLE Car Garage; 2 Laundry Rooms (Basement Rough-In); Exquisite Millwork & Modern Double LED Pot Lights Throughout. Close to Many High-Ranking Schools And Tranquil Parks; This Truly Exceptional Home Offers an Excellent Opportunity to Experience Modern Comfort and Luxury, In a Highly Convenient Location. (id:54662)
Royal LePage Terrequity Confidence Realty
2909 - 88 Scott Street
Toronto, Ontario
Experience luxury living in the heart of downtown Toronto. This elegant unit features a spacious open-concept layout with floor-to-ceiling windows, offering breathtaking city views and abundant natural light. The sleek, modern kitchen boasts built-in stainless steel appliances, quartz countertops, and ample storage, perfect for cooking and entertaining. The primary bedroom includes a walk-in closet and ensuite. Enjoy top-tier building amenities, including a fitness center, rooftop terrace, indoor pool, and 24-hour concierge. Located just steps from the Financial District, St. Lawrence Market, Union Station, shopping, and dining, this unit offers the perfect blend of sophistication and convenience. (id:54662)
Royal LePage Signature Realty
48 Campbell Beach Road
Brechin, Ontario
COUNTRY LIVING WITH LAKESIDE CHARM! DISCOVER YOUR DREAM HOME ACROSS FROM THE SERENE SOUTHERN EDGE OF LAKE DALRYMPLE. THIS EXQUISITE RAISED BUNGALOW OFFERS NEARLY 3,000 SQ FT OF BEAUTIFULLY FINISHED LIVING SPACE, PERFECTLY BLENDING LUXURY AND TRANQUILITY ON 2.31 ACRES OF COUNTRY PARADISE. PROPERTY HIGHLIGHTS INCLUDE: SPACIOUS INTERIOR DESIGN FEATURING 3 BEDROOMS, AN OFFICE, AND 1.5 BATHROOMS, DESIGNED FOR COMFORT AND STYLE. PRIME LOCATION WHERE YOU CAN ENJOY THE BEAUTY AND RECREATION OF LAKE DALRYMPLE JUST STEPS FROM YOUR DOOR. AMPLE PARKING AND AN ATTACHED DOUBLE CAR GARAGE WITH A FULLY PAVED DRIVEWAY FOR CONVENIENCE.THE VERSATILE DETACHED, FULLY FINISHED 30’X36’ SHOP IS IDEAL FOR PROJECTS, STORAGE OR ENTERTAINING. RELIABLE POWER FROM A GENERLINK HOOKUP OPTION IS EXACTLY WHAT YOU NEED FOR RELIABILITY. OUTDOOR ENTERTAINMENT WHERE YOU CAN RELAX IN THE STAMPED CONCRETE AREA WITH A HOT TUB, ABOVE-GROUND POOL, AND DRY BARS. EXQUISITE LANDSCAPING WHERE YOU CAN DELIGHT IN THE METICULOUSLY MAINTAINED GROUNDS WITH ARMOUR STONE AND VIBRANT GARDENS. THIS PROPERTY IS A RARE GEM OFFERING BOTH LUXURIOUS LIVING AND A PEACEFUL COUNTRY SETTING ACROSS FROM THE WATER. (id:54662)
Real Broker Ontario Ltd.
1502 - 11 Yorkville Avenue
Toronto, Ontario
Luxury Living in heart of Yorkville **Fully Furnished & Equipped** Call L.A. for full details. Experience Toronto's most iconic condo! Surround yourself in the finest restaurants, nightlife, cafes, boutiques and every amenity is at your doorstep. This suite offers a view down Yorkville Ave, overlooking the 4 Seasons Hotel. Enjoy the finest of finishes, a kitchen breakfast island equipped with a beverage cooler, luxurious spa-like bathroom and world-class building amenities including: 24 hour concierge, visitor parking, indoor/outdoor pool, sauna, Hammam spa, fitness centre, piano lounge, pet spa, party room, guest suites, whirlpool, movie theatre, outdoor lounge w/ bbq & so much more! Located close to Bay/Bloor/Yonge TTC, Shopping, Parkette, Univ of Toronto, Museum, Galleries. The best of city living is here at 11 Yorkville. **EXTRAS** Fridge, Cooktop, Oven, Dishwasher, Microwave, Stacked Washer & Dryer, Beverage Cooler. (id:54662)
RE/MAX Ultimate Realty Inc.
188 Westbank Trail
Hamilton, Ontario
Gorgeous 3 Bedroom Home Situated on a Pie Shaped Lot ina Family Friendly Neighbourhood, Boasting an Open Concept Floor Plan with Stunning Updated Lighting, Living Room with Fireplace and Walk-Out to Fully Fenced Backyard. Finished Basement, Newly Installed Laminate Floors in Living Room and New Hardwood Stairs, Upgraded Kitchen Cabinets with Stainless Steel Appliances, Spacious Bedrooms Includes Primary Bedroom wtih Large Walk-In Closet and Ensuite, Convenient 2nd Level Laundry. (id:54662)
Ipro Realty Ltd.
5716 Deerbrook Street
Niagara Falls, Ontario
Wow!!Raised Bungalow !! Just minutes away from the edge of Niagara Falls. The home boasts 3 bedrooms and 1 full bathroom !!! 32'x110 Lot !!!! The main floor features a spacious living room, dining area, kitchen, and 3 Bed rooms. Well Maintained property. Excellent in-law potential with separate entry. High demand location and very well layout Priced to sell. Showing any time. Lot of potential !!! Sep entrance to basement !!!! Potential !!!! Updated Furnace !!! Move In condition !!! Potential!!! Good for end user or Investors !!! (id:54662)
Century 21 People's Choice Realty Inc.
7029 Jill Drive
Niagara Falls, Ontario
Well-maintained, carpet-free fully detached 4-level back-split home with several updates located in a fantastic, quiet, highly sought after, family friendly south Niagara Falls neighborhood. Perfect for larger and multi-generational families with in-law suite potential. The main floor offers a generous living and formal dining rooms with large window, a spacious eat-in kitchen with plenty of natural light, counter space and storage. On the second level you will find 3 spacious bedrooms and a 4-pc bath. Next checkout the finished basement complete a separate entrance. The first level of the basement features a huge and bright rec room with large above grade windows, natural gas fireplace and bar. On the lower basement level you will find an additional bedroom, convenient 3-pc bath, large built-in sauna, separate laundry and utility rooms and plenty of storage. Next head out the side separate entrance directly onto the side yard with concrete patio and access to the spacious, fully fenced, backyard with perennial gardens and large shed with electricity. Quick access to the QEW, just steps away from public transit, parks, playgrounds, trails, near plenty shopping options and recreation hotspots and only a few minutes drive to MacBain Community Centre, Cineplex Movie Theatre, award winning wineries, farmers markets, all Niagara Falls attractions, and so much more! (id:54662)
Rock Star Real Estate Inc.
20 Vaughn Drive
Thorold, Ontario
Welcome To 20 Vaughn Drive, A Stunning Home Offering Endless Possibilities! This Detached Home Features Brand New Laminate Flooring Throughout And A Fresh Coat Of Paint Providing You A Blank Canvas. Recently Renovated With Great Finishes, This Home Features A Bright, Unique Layout With A Main Floor Den/Office And Kitchen Overlooking A Large Great Room. A Double Door Garage With Direct Access Into The Home Provides Functionally With An Additional Coat Closet. Moving Onto The Second Level You Will Find A Spacious Primary Bedroom Featuring A Walk In Closet Along The Way To Your Ensuite 5 Piece Washroom. A Laundry Room Is Located On The Second Floor Offering Comfort And Convenience. There Are 3 Additional Bedrooms With A 4 Piece Washroom Centrally Located. The Lower Level Remains Untouched And Awaits Your Personal Touches. This Emerging Community Is Located In Close Proximity To Hwy 406 and Major Big Box Retailers Such As Canadian Tire, Rona, Walmart And Plenty More. Enjoy Your Weekends By Taking A Short Drive To Niagara Falls And Nearby Beaches Along Lake Erie Such As Crystal Beach. (id:54662)
RE/MAX Paramount Realty
118 Monarch Woods Drive
Kitchener, Ontario
OPEN HOUSE SUN 2 - 4PM. JUST LISTED!!! Welcome to 118 Monarch Woods Drive, a 100% freehold townhome in the highly sought-after Doon community of Kitchener. This beautifully finished home is just minutes from the 401 and offers nearly 1,700 sq. ft. of bright and airy living space. The open-concept main floor features a spacious kitchen with a large island, a dining area, and a living room filled with natural light. Enjoy seamless indoor-outdoor living with a walkout to a deck and a fully fenced, deep backyard. With 3 bedrooms, 2.5 bathrooms, and two walkout locations, this home is ideal for families who need room to grow, entertain and every day living. The ground floor and main living space of the home are carpet free, highlighting the home's modern style and quality finishes. The home also includes 5 appliances and is steps away from parks, trails, and a brand-new school currently under construction. A fantastic opportunity in a prime location just minutes from the 401book your showing today! (id:54662)
Psr
910 - 250 Lawrence Avenue W
Toronto, Ontario
BRAND NEW DIRECT FROM BUILDER. Cozy South Exposure Prestigious 1 Bedroom + Den Suite At 250 Lawrence At Avenue Rd By Graywood Developments. 250 Lawrence Backs Onto The Douglas Greenbelt And Is Steps To Bedford Park With A Plethora Of Parks, Restaurants, Retail, Schools & Cafes. This Unit Boasts An Open Floor Plan With Floor To Ceiling Windows. 1 Parking included **EXTRAS** Amenities: Co Working Lounge, Party Room, Roof Top Lounge & Bbq, Concierge, Dog Wash Station, & Gym/Yoga Studio. 1 Parking Included. (id:54662)
Century 21 Atria Realty Inc.
183 Maplewood Avenue
Hamilton, Ontario
Welcome to 183 Maplewood Avenue, a renovated (2020) triplex in a desirable Hamilton neighbourhood, generating $5,100 in monthly rental income. This property features three self-contained units: a main floor 1-bedroom, 1-bathroom unit ($1,750/month), an upper 2-bedroom + loft, 1-bathroom unit ($1,900/month), and a lower-level 1-bedroom, 1-bathroom unit ($1,450/month), all with separate hydro meters and in-unit laundry. Located near schools, Gage Park, and family-friendly amenities. (id:54662)
Right At Home Realty


