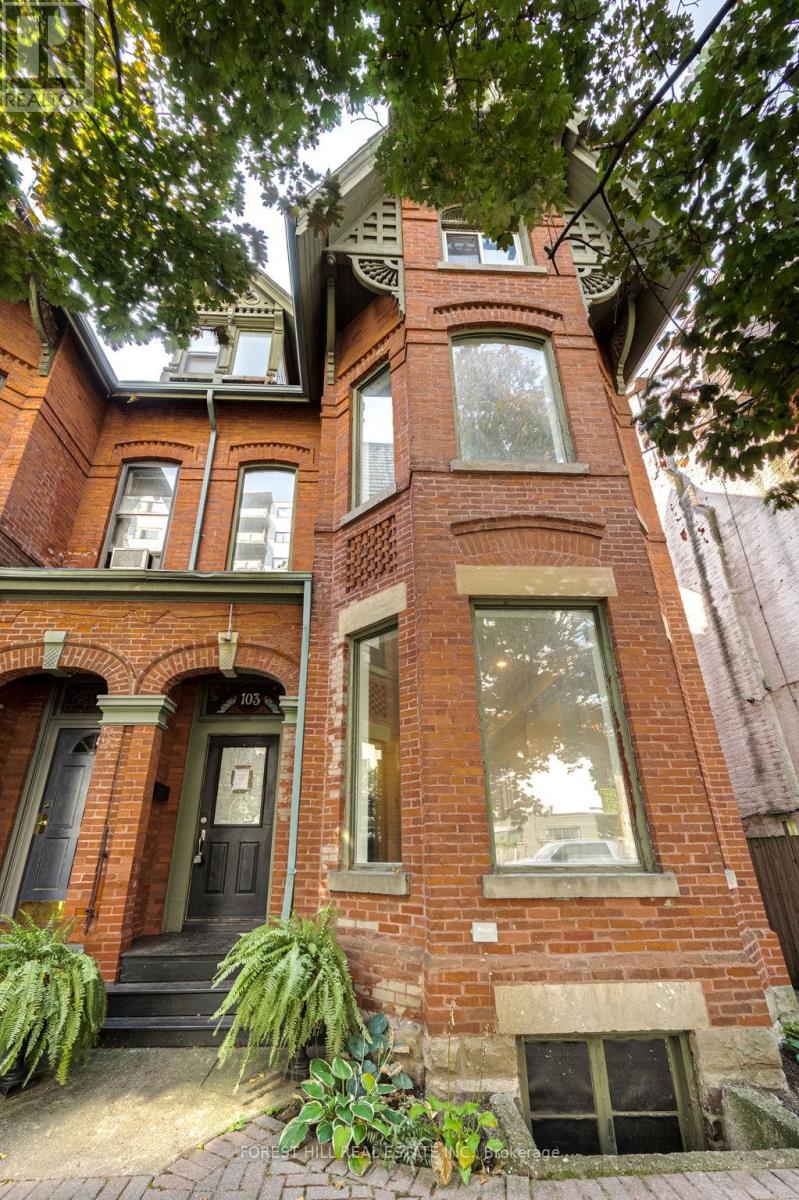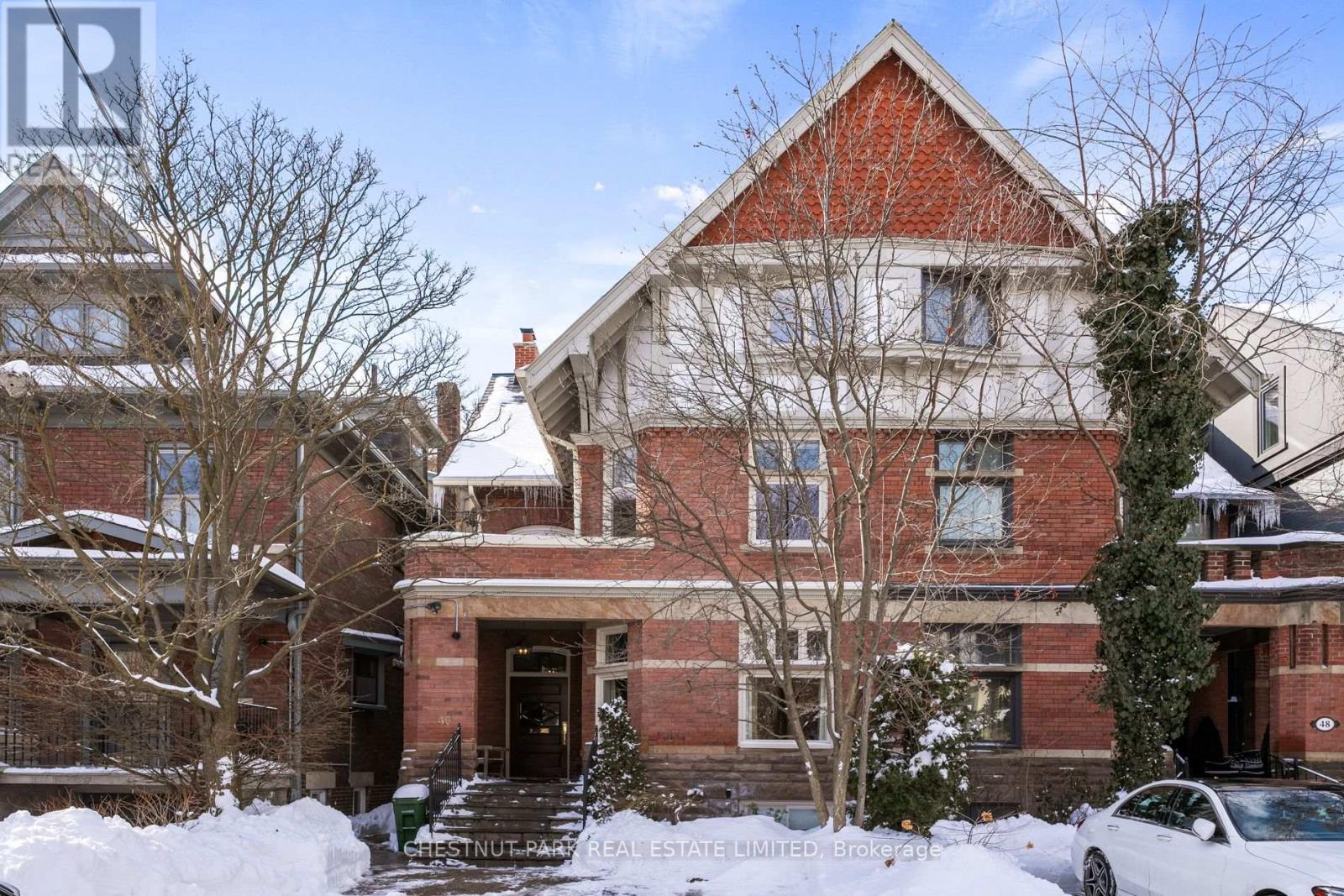801 - 326 Major Mackenzie Drive E
Richmond Hill, Ontario
Welcome To Mackenzie Square In A Highly Sought-after Richmond Hill Location, This Stunning Top-Floor Corner Unit Boasts 1,260 Sq. Ft., Offering 2+1 Bedrooms And 3 Parking Spots. Enjoy Expansive Views From Large North And East-Facing Windows. Large Den Has Potential To Be Converted Into A Third Bedroom. The Unit Is Spacious, Bright, And Features A Practical Layout With Laminate Floors Throughout (Installed In 2021). Excellent Amenities, Including Tennis Court, Indoor Pool, Sauna, Car Wash Area, Gym, Rooftop Terrace (2022), Party Room, Games Room, Guest Rooms, Library, 24-hour Concierge, Newer Redesigned Front Entrance (2018) And Plenty Of Visitor Parking. Conveniently Located Near Richmond Hill GO And Bus Stop Right In Front, Close To Schools, Shopping, Parks, Recreation Centers, And Hospital. This Well-Managed, Maintained And Renovated Bldg Features An All-Inclusive Maintenance Fee. (id:54662)
Century 21 King's Quay Real Estate Inc.
32 Counsellor Terrace
Barrie, Ontario
Entire Home Lease. Beautiful Bright 4 Bedroom Detached Home With 3 Bathrooms. 2 Car Garage And 2 Parking Spots On The Driveway. Grand Entrance With 20Ft Ceilings & Oak Staircase. Spacious Family Room, Eat-In Kitchen Opens Onto The Family Room With Stainless Steel Appliance And Breakfast Area, W/O To Backyard Deck, Hardwood Floor, Ceramics and Laminate Floor Throughout. No Carpet In The Whole House. Master Ensuite With Corner Soaker Tub & Separate Shower. Upper Floor Laundry For Convenient. Fully Fenced Backyard, W/I To Garage. Furnace 2024. Great School Zone: Hewitt's Creek P.S/ Maple Ridge S.S. Walking Distance To School And Park, Shopping Plazas, Restaurants, & Lake Simcoe Beaches. Close To All The Amenities And 2 Minutes From South Go Station. Tenants Are Responsible For Gas, Hydro, Water and Hot Water Tank Rental Fee. AAA Tenants Only. **EXTRAS** Stainless Fridge & Stove, And Dishwasher, Washer, Dryer (id:54662)
Royal LePage Peaceland Realty
109 Crittenden Square
Toronto, Ontario
Discover the perfect blend of comfort and convenience at Crittenden Square! This charming 4+2 bedroom home is designed with your lifestyle it mind, offering 2 fully equipped kitchens, 3 spacious washrooms, and a private separate entrance ideal for potential rental income. With an attached 2-car carport garage and additional storage space, you'll have room for everything. Plus, with a total of 5 parking spots, parking is always a breeze. Located just minutes from grocery stores, TTC access, excellent restaurants, Malvern Mall, Neilson Park, schools, and more. (id:54662)
Royal LePage Ignite Realty
157 - 1915 Denmar Road
Pickering, Ontario
Location Location Location!! Walking Distance To All Amenities, Shops, Pickering Mall, Transit, Go Train, Schools And More. Family Friendly Neighbourhood. This Nicely Renovated Home Features A New Kitchen With Stainless Steel Appliances & Backsplash. Main Flr Boasts Open Concept Living/Dining With Laminate Floors Throughout Entire Home. Convenient Main Flr. Laundry. 2nd Flr Features 3 Good Size Bedrooms, Large Master With His/Hers Closet. (id:54662)
RE/MAX Hallmark First Group Realty Ltd.
501 Littlewood Lane
Ajax, Ontario
Welcome to 4bed 4Bath 3-storey Townhouse * Corner Lot *Ample of Natural Light* Big windows ceiling to floor with 9 foot ceiling height* Hardwood Floors top to bottom *Open concept Kitchen with stainless steel brand new appliances *Family room with walk out to balcony & barbecue *Hardwood stairs with wooden pickets* Master bedroom with 4pc ensuite & Balcony* Natural light for all 4 bedrooms* Full bath on main Floor* Close to schools, parks, Green space, Transit, Hwy 412/407/401, Shops & Grocery stores & more. (id:54662)
Century 21 Percy Fulton Ltd.
83a Vanbrugh Avenue
Toronto, Ontario
Welcome to this all-brick, two-story detached home nestled in the heart of Cliffside. Designed with a touch of European charm, this spacious property boasts an inviting living and dining area, complete with hardwood floors perfect for hosting and entertaining. The main and upper levels feature hardwood flooring throughout, complemented by a spacious family kitchen with ceramic tiles and built-in appliances. Convenience takes center stage on the main floor, offering a rare bathroom and laundry combination. Upstairs, you'll find three generously sized bedrooms and a functional four-piece bathroom with ceramic tiling. This home also includes separate front and side entrances leading to a fully finished basement. The lower level features an additional kitchen, a cozy combined living and family area with a charming stone fireplace, and a cold cellar. Step outside to enjoy the sunny backyard and make use of the private front driveway and built-in single-car garage. Situated in a family-friendly neighbourhood, this home offers the flexibility to potentially rent out the lower level while enjoying the upper floors. Walking distance to the GO Station, TTC, shopping, and schools this property blends convenience with comfort. Don't miss out on this incredible opportunity! (id:54662)
RE/MAX Hallmark Realty Ltd.
581 College Street
Toronto, Ontario
Rare retail space on College St in the heart of Little Italy. Opportunity for small 300 square foot space you will not find anywhere else in the area. Includes 12 feet of dedicated store front and signage on the street. Includes a basement for storage. No restaurants, food service or coffee shops. (id:54662)
RE/MAX Dash Realty
1301 - 17 Dundonald Street
Toronto, Ontario
Experience luxury living with direct access to the upcoming Wellesley Subway station in this stunning 1+Study condo. Spanning 524 sq ft plus a balcony, this unit is designed with no wasted hallway space, floor-to-ceiling windows, and elegant engineered wood floors. The modern kitchen features quartz countertops, a ceramic backsplash, and integrated built-in appliances. Just minutes from U of T, Ryerson, Queen's Park, College Park, hospitals, Dundas Square, Eaton Centre, restaurants, shopping, Yorkville, and Yonge & Bloor. One parking spot is included. **EXTRAS** fridge, dishwasher, electric cooktop, oven exhaust hood, front-load washer and dryer, all light fixtures, window coverings, and one parking spot. Rogers included (id:54662)
Homelife Landmark Realty Inc.
710 - 256 Doris Avenue
Toronto, Ontario
Excellent Location, Rare Corner Unit W/Unobstructed Beautiful S/W View, In The Heart Of North York. This Sun-Kissed 3 Bedroom And 2 Full Bath Has Spacious, Over 1,151 Sq.Ft. Top School Zone: McKee Ps & Earl Haig SS. Freshly Painted. All Utilities (Hydro, Heat, Water, CAC, Bldg Ins., Com Ele, Parking, Locker) Included In the Maintenance Fee! 24 Hr Concierge, Lots Of Amenities, Short Walk To Subway, Supermarkets, Banks, Schools, Restaurants & Many More! Must See! Motivate Seller Listed To Sell. (id:54662)
Aimhome Realty Inc.
103 Gloucester Street
Toronto, Ontario
RARLEY AVAILABLE - This Two-And-A-Half Story Duplex Is A Rare Gem, Offering Endless Possibilities For Investors & Homeowners Looking To Craft Something Truly Special. With Soaring Ceilings, These 3 Separate Units Are Bathed In Natural Light, Creating Open And Airy Living Spaces That Feel Grand & Inviting. The Property's Flexible Layout Makes It Ideal For Either Maintaining Its Current Setup Or Converting It Into A More Personalized Family Residence. 103 Gloucester FeaturesTwo-2 Bedroom Units and One-1 Bedroom + Loft Style Unit. Distinct Features Include Exposed Brick, Tall Ceilings with Large Windows, 3 Fireplaces, Enclosed Private Backyard & Two Huge Upper Terraces. Ideally Located In The Vibrant Downtown Core, With Tons Of Potential. Property Is Being Sold Under Power Of Sale In"" As-Is-Where-Is"" Condition. **EXTRAS** See attached Floor Plans (marketing purposes only) (id:54662)
Forest Hill Real Estate Inc.
24 Serene Court
Whitby, Ontario
Don't miss this trifecta In the sought-after Rolling Acres neighbourhood! This meticulously maintained home is situated on a quiet court, backing onto and privately tucked away in the corner of Lady May park with direct access and includes a custom saltwater pool! This combination is a rare find. Close proximity to all kinds of amenities, restaurants, schools and more. Inside, you'll find a bright & spacious layout with 9' ceilings, hardwood flooring throughout, upgraded trim, recessed lighting, and stylish light fixtures. The home features an open-concept design, with a large family room with a cozy gas fireplace, perfect for relaxing and gatherings with family and friends. The kitchen is equipped with granite countertops and stainless steel appliances. This 4+1 bedroom home includes ensuite or semi-ensuite bathrooms for all bedrooms all with granite counter tops, under-mount sinks and Moen fixtures. The office space can easily serve as a fifth bedroom, and the homes large mudroom/laundry room offers ample storage and convenience. The primary retreat features warm hardwood floors, 9' tray ceiling, custom built-ins, 5 piece ensuite and walk-in closet with built-in organizer. With a focus on functionality, every detail has been carefully considered. The outdoor area includes a saltwater pool with travertine coping and a powerful double Badu swim jet system for extended swimming, exercise or play along with an electric heat pump allowing for long season enjoyment. An outdoor hot water brass fixture adds convenience, and the backyard also features synthetic grass, interlock stone, and a relaxing gazebo seating area, all highlighted by garden lighting. This home offers everything you need. Upgraded appliances to custom closet organizers and built-ins for efficient storage. Lutron smart lighting in select rooms and Hunter Douglas window coverings throughout! This home is move-in ready; a perfect balance of comfort, style, & convenience (id:54662)
RE/MAX Professionals Inc.
46 Admiral Road
Toronto, Ontario
The highly coveted Admiral Road. A grand, newly renovated 4+2 bedroom home awaits. Be awed by the massive scale and volume of space with over 4000sf above grade. A brilliant renovation that brings modern ease and enjoyment, but highlighting the charm and character of this magnificent residence. Formal living and dining rooms are accompanied by the open concept kitchen family room that opens to the private back garden. Second floor primary retreat with dressing room and spa-like 5-piece ensuite. Second floor den or office space with gas fireplace. Three additional bedrooms make for the perfect family home. Fully finished basement with guest room and semi ensuite, lower level family room and gym. (id:54662)
Chestnut Park Real Estate Limited











