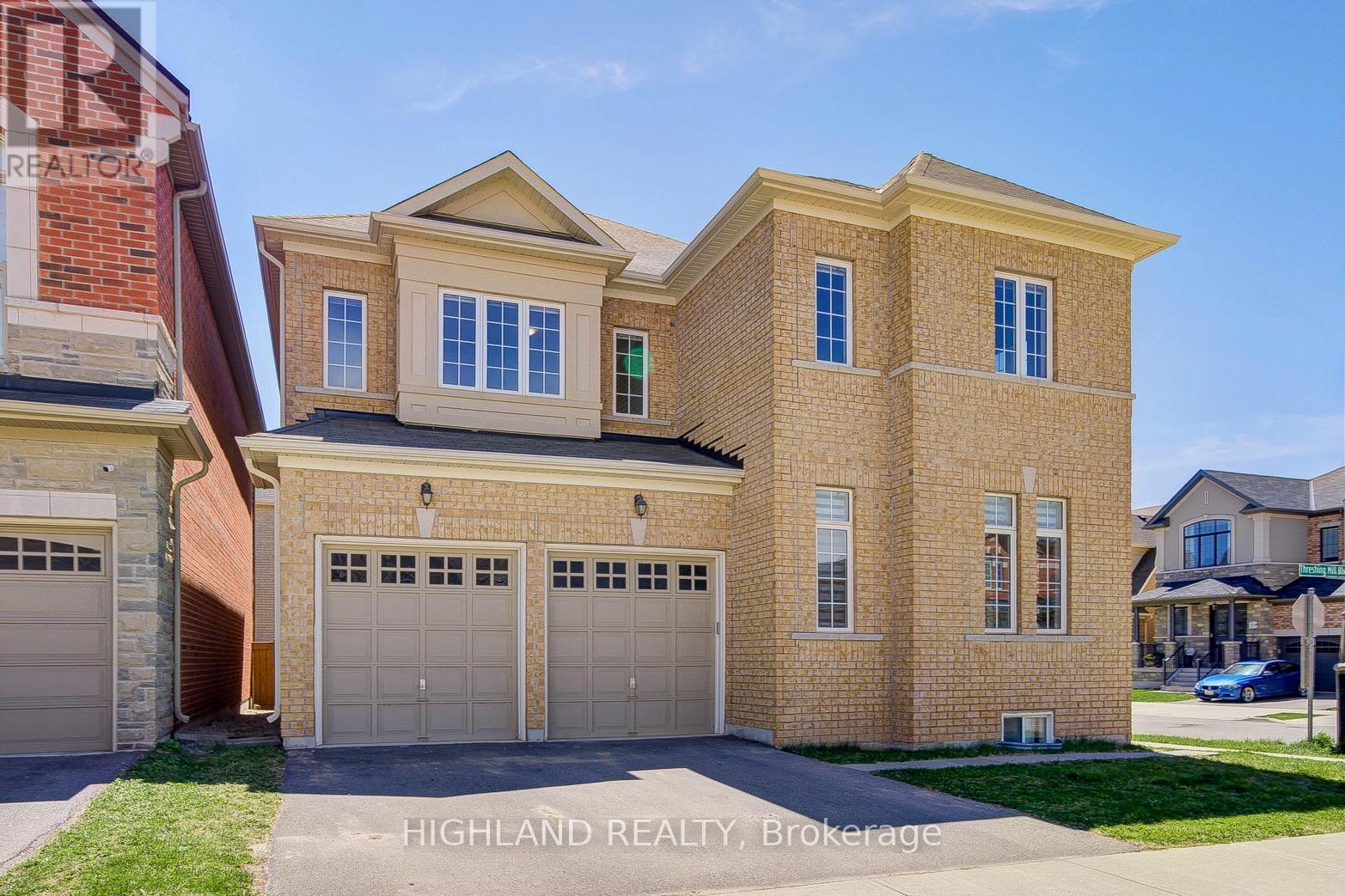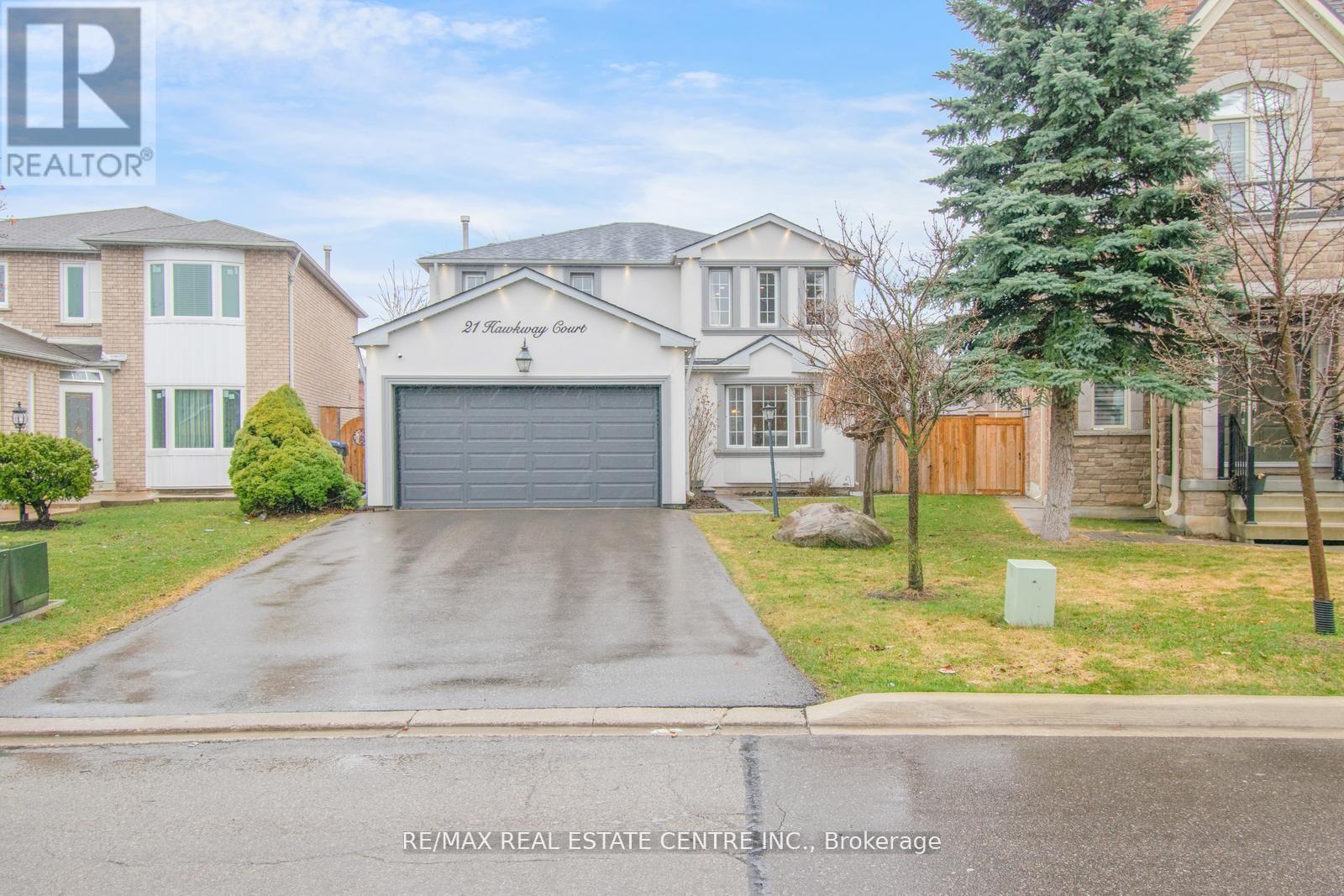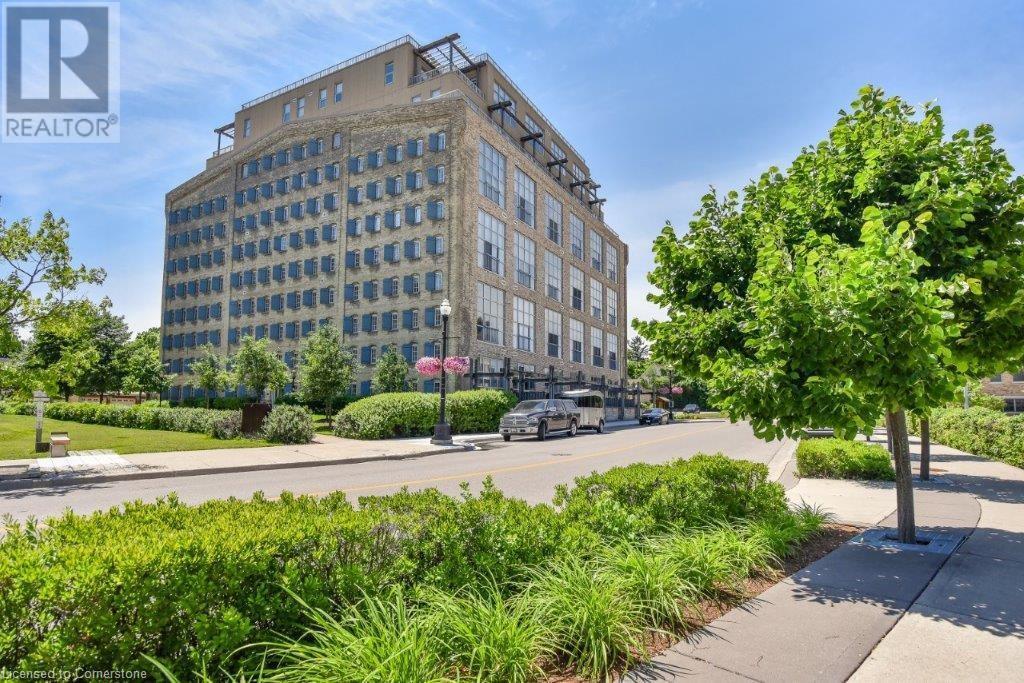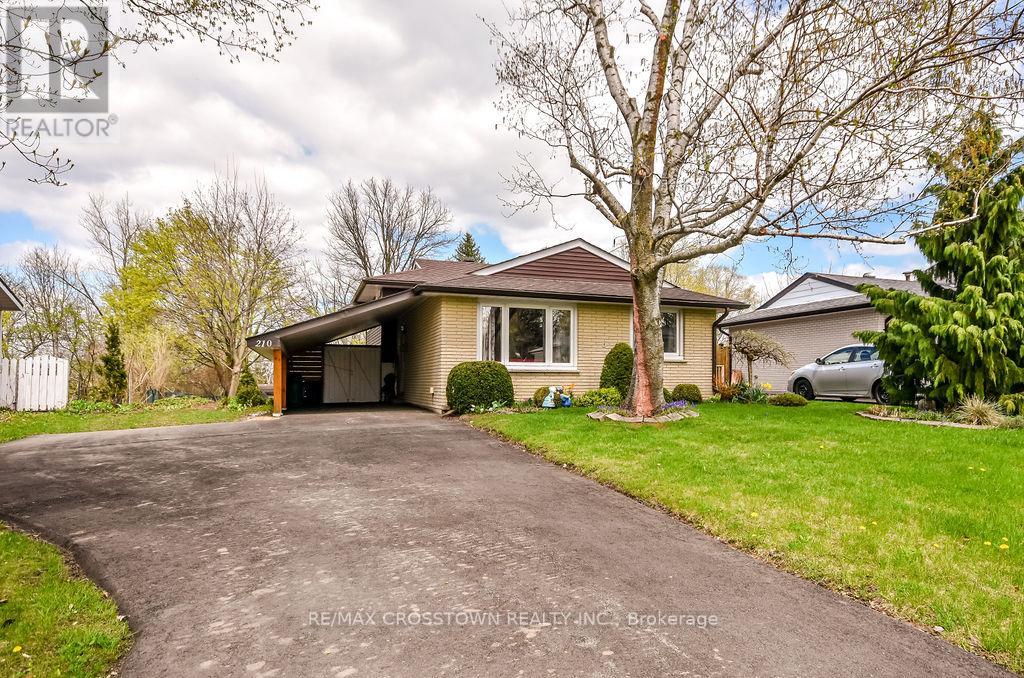3143 William Rose Way
Oakville, Ontario
Stunning Luxury Residence on a Premium 47 Ft Corner Lot! This 3,126 sq.ft. home (as per MPAC) is a true showpiece. * Just 7 years old with a timeless stone exterior and outstanding curb appeal. * Located in a prestigious, family-friendly neighborhood, this property offers both luxury and convenience. Key Features: Soaring 10 ft ceilings on the main floor and 9 ft on the second floor and basement * 5 spacious bedrooms + 4 ensuite bathrooms upstairs | Main floor powder room for guests | Gourmet open-concept kitchen with extended cabinetry, granite countertops and backsplash * Expansive family room with a cozy gas fireplace, perfect for entertaining. * Premium corner lot (47 ft frontage) with abundant natural light and additional privacy. * Recent Upgrades: Brand new hardwood flooring on second floor (2025) | Fresh professional paint throughout (2025) | Upgraded central A/C (2023) Unbeatable Location: Top-rated schools within walking distance | Minutes to parks, scenic trails, and community centers | Quick access to Hwy 401/407 & GO Station for commuters | Close to grocery stores, shopping plazas, and restaurants * Features include a lawn sprinkler system, fresh air ventilation, and a built-in central vacuum system (id:59911)
Highland Realty
21 Hawkway Court
Brampton, Ontario
$$$$ SPENT ON UPGRADES $$$$ Welcome to this beautifully maintained and thoughtfully upgraded 4-bedroom, 4-bathroom detached home, ideally situated on a quiet, child-friendly court in one of Bramptons most sought-after neighborhoods. With approximately 3,000 sq ft of total living space, this residence blends functionality, comfort, and timeless style. The House sits on a Child Friendly Quite Court location and the Designer Stucco Refacing creates elevated curb appeal. Open concept Living and Dining rooms combined offers perfect space for gatherings . The cozy and inviting Family Room comes with gas Fireplace and backyard views. Updated modern Kitchen features a Centre Island, Quartz counters, Stainless Steel Appliances and glass tile backsplash . Walk - out to the bright and Cozy All - season Solarium leading to an expansive, entertainer's Deck. Hardwood Floors, Smooth Ceiling's, Pot Lights throughout the main level. Stunning Circular staircase with Iron Pickets anchors the space with architectural flair. Spacious Primary Bdrm with sitting area, Walk in closet & a private 4 PC ensuite. Three additional good sized Bdrms on the 2nd floor offer ample amount of closets space with access to a modern 4 -pc Washroom. Fully Finished Basement offers recreation space, Wet Bar, a stylish 4-piece bathroom perfect for guests or entertaining. The beautifully landscaped, pie-shaped backyard with gazebo and oversized deck makes for those perfect outdoor summer barbecue's and enjoyment with friend's and family. Newer Roof (2024) and Newer Air Conditioner (2023) with extended "warranty". EV Charger installed .Parking for 4 vehicles on a wide, no-sidewalk driveway . Steps from top-rated public schools, Sheridan College, grocery stores, scenic walking trails, and vibrant parks! Minutes to major transit, highways, and everyday amenities" , you will love calling this space home (id:59911)
RE/MAX Real Estate Centre Inc.
50 Young Drive
Brampton, Ontario
Absolutely Stunning, Fully Upgraded Very Well Kept Home Minutes Away From Mississauga & Major Hyws (401, 410, 403, 407). Oak Staircase, Master Bdrm Has W/I Closet With 4Pc Ensuite. Hardwood Floors On Main Level and 2nd Level, Upgraded Fire Place In The Family Room. Water Tank Owned. Original Owners Never Sold Before. (id:59911)
Estate #1 Realty Services Inc.
5 Father David Bauer Drive Unit# 602
Waterloo, Ontario
EXECUTIVE PENTHOUSE CONDO! A rare opportunity to own one of the few penthouses in Waterloo. Enjoy UpTown living at its best in the historic and sought after Seagram Lofts. This meticulously maintained original owner's home features over 2300 square feet of living space, soaring 10-foot ceilings and stunning floor to ceiling windows with panoramic city views. The open concept layout is ideal for large family gatherings and entertaining. The floor plan features bedroom/office, large separate laundry room, HUGE primary bedroom with 5 pc ensuite including a deep soaker tub. Next is the sun-drenched living room with fireplace and custom shelving. A private balcony for outdoor space is the perfect place to enjoy your morning coffee. Large kitchen with oversized peninsula with seating for 4 and plenty of counter space for cooking. The additional family room lends itself to a second TV/sitting area with stunning views. The third bedroom is massive with double windows for natural light. An additional full bathroom and storage room completes this home. Hardwood flooring throughout, 2 parking spots and locker ticks all the boxes for those looking to enjoy the hassle-free lifestyle of condo ownership! Seagram Lofts are located in one of Waterloo's most sought-after locations with immediate access to parks, shopping, restaurants, LRT and the many thriving businesses in Uptown Waterloo. Photos virtually staged. (id:59911)
RE/MAX Twin City Realty Inc.
26 Dolphin Song Crescent
Brampton, Ontario
Location! Location! Location! Presenting Absolute showstopper Double Car Garage Detached on a Large Premium Pie Shape RAVINE LOT in * high demand location * of most prestigious Sandringham-wellington community of Brampton. This Beautiful 2 storey Detached is rare find features spacious 4+2 bedroom , 4 washroom with upto 6 car parking, Main Floor Laundry, Solid Oak Staircase, Fenced Private Back Yard Overlooking Ravine With Large 2 Tier Deck. Conveniently located, walking distance to Trinity mall, worship place, schools, transit, parks and close to hwy 410.This beautiful property features Main Level with living/Family room and a beautifully Appointed Kitchen combined with Dining through walkout to the deck. Second level with Spacious Master bedroom with walk-in closet and Ensuite and 3 huge bedrooms with shared 3rd and washroom on upper level. Finished basement 2 bedroom with separate entrance potential to provide extra income$$! Hurry!!This one won't last long. (id:59911)
Century 21 Empire Realty Inc
1457 Haws Crescent
Milton, Ontario
Here is the opportunity to own a 30 FT linked detached ( Attached Above Garage Only), built by Tiffany Park on a quite family crescent, Sun filled room features Stone/Brick elevation, 9 ft ceiling, hardwood on main level, oak stairs, gas fireplace in fam room. Modern kitchen, 5 PC master Ensuite W/Granite Counters, W/O balcony from 4th bedroom, second floor laundry, minutes to 401. NO side walk, allows 2 cars in the driveway , pot lights. Finished legal basement. Additional upgrades include indoor and outdoor pot lights, water softener installed, California shutters, Professionally paved walkway & Patio by Patterned Concrete (id:59911)
Homelife/miracle Realty Ltd
41 Thrushwood Drive
Barrie, Ontario
Professionally styled, the main floor boasts an open-concept layout with elegant accents, upgraded trim throughout, and pot lights on both floors. The gourmet kitchen is a chefs dream, equipped with top-of-the-line appliances including a Thermador 36" gas range with BBQ, Bosch range fan, Sub-Zero KitchenAid refrigerator, Thermador dishwasher, Sharp microwave drawer, Silhouette professional wine cooler, and a double stainless steel farm house sink. Custom upgraded cabinetry with under-mount lighting, a built-in pantry, a huge quartz island, and upgraded quartz countertops complete this luxury culinary space. The spacious primary suite features a decorative wood-panelled wall, modern barn doors on the walk-in closet, and an ensuite with a floating vanity, a heated towel rack, full-sized enclosed glass shower, and LED-lit mirror. California shutters accent the main living room, while zebra blinds add a sleek touch to the primary bedroom and washroom. A second main-floor bedroom offers flexibility as an ideal home office.The fully finished lower level includes two additional large bedrooms, a family theatre room with acoustic ceiling tiles, a deluxe spa-like bathroom with a freestanding bathtub, heated floors, and a glass-enclosed shower, a dedicated laundry room, and generous storage space. Step outside to your private backyard retreat featuring a heated saltwater in-ground pool, 9-person Jacuzzi hot tub, stone patio with complete concrete and interlock (no grass to maintain), a hidden shed, exterior pot lights, and a gas BBQ hookup truly an entertainers delight. Enjoy uninterrupted tranquility with no neighbours behind. Additional upgrades include: a new water softener, new garage door, three-panel glass doors on the main floor, and upgraded lighting fixtures throughout. (id:59911)
Keller Williams Experience Realty
210 Merrett Drive
Barrie, Ontario
Welcome to this well-maintained 3-bedroom gem nestled on a massive in-city lot! Perfect for first-time buyers, retirees, or investors. Situated on a quiet street, this home boasts pride of ownership and endless potential! FEATURES: New driveway and carport, hardwood floors throughout the house, ceramic tiles in kitchen and bathroom, finished lower level family room, walkout from kitchen to a new deck, pool sized lot, potential for garden suit. Whether you're starting fresh or settling into a new chapter, this home has everything you need to make it your own! (id:59911)
RE/MAX Crosstown Realty Inc.
1664 Moyer Avenue
Innisfil, Ontario
Welcome To This Majestic Custom Made House Located In Alcona, Across From Big Cedar Golf Club And Walking Distance To Lake Simcoe, Parks And 7 Minutes Drive To Friday Harbour Resort. With An Open Concept Design Where Spaces For Living, Cooking And Enjoying Food All Merge Together, This Stunning Home Boasts 4+1 Large Bedrooms, 5 Bathrooms With Quartz Countertops, Finished Basement, And A Total Living Space Of Approx. 3,600 Sqft. You Are Greeted With An Inviting Entrance That Has Double Closets And Ceramic Tiles. The Main Level Features 9 Feet Ceilings, Pot lights, Hardwood Floor, Quartz Countertop And 6 Burners Gas Stove In The Kitchen, Fireplace In Living And W/O To The Deck. Primary Bedroom Has A Soaring 12Feet Ceilings With Huge windows, Large Walk-in Closet And 4 Pcs Spa Inspired Bathroom. Laundry Room Includes Upper And Lower Cabinets, Large Quartz Countertop With Sink And Glass Back splash. Basement Has 9 Feet Ceilings And Includes Recreation Room, Bedroom With W/I Closet, Large Window Above The Ground And 3-Piece Bathroom. Large Backyard With Green Space, An Amazing Oversized Stone Patio Pith Fire Pit, A Large Deck And gazebo. Can You Imagine Your Weekend With A Backyard Space Like This? (id:59911)
Homelife Frontier Realty Inc.
5 Pridham Place
New Tecumseth, Ontario
Nestled in the charming city of Tottingham, this stunning all-brick home offers a perfect blend of elegance and comfort. Boasting a Walk out Basement, four spacious bedrooms and three modern washrooms, this beauty is designed to accommodate families of all sizes. With exterior and interior potlights, a new water softener, stainless steel appliances, shutters throughout, an over-sized mud room and 2 Garage Door Openers; The timeless brick exterior exudes classic appeal while the interior features an open floor plan that invites natural light throughout makes all your dreams come true... Whether you're entertaining guests in the expansive living area, Dream backyard or enjoying quiet family time in the cozy dining space, this home provides the ideal backdrop for making cherished memories. Don't miss the opportunity to own this beautiful home in a desirable neighborhood! (id:59911)
Homelife/miracle Realty Ltd
65 Formosa Drive
Richmond Hill, Ontario
This owner-loving home nestled in the highly sought-after and family-friendly Rouge Woods community of Richmond Hill! This bright and spacious 3+1 bedroom semi-detached home boasts a functional layout with plenty of natural light, creating a warm and inviting atmosphere throughout. The sunlit eat-in kitchen offers a walkout to the fully fenced and interlocked backyard, with a spacious storage shed, perfect for outdoor enjoyment. Direct garage access to the home. Ideally located within top-ranked school boundaries: Bayview Secondary 9/746 & Richmond Rose PS 433/3021, and minutes from parks, Costco, T&T, Richmond Hill GO, shopping, restaurants, and Hwy 404/407. A rare opportunity to transform this well-loved, original-owner home into your dream residence! Property being sold 'as is, where is.' Don't miss your chance to live in one of Richmond Hill's most desirable neighborhoods! (id:59911)
Union Capital Realty
7 London Pride Drive
Richmond Hill, Ontario
Welcome to 7 London Pride Dr Stunning fully renovated home nestled in a quiet, family-friendly pocket of Richmond Hill.! This 3+1 bedroom, 4-bath gem offers a perfect blend of modern design and comfort. Enjoy a bright, open-concept layout with quality finishes throughout. The sleek kitchen, stylish bathrooms, and hardwood flooring showcase true pride of ownership. A beautifully finished basement with an extra office/bedroom and bath adds functional living space. Step into the private, landscaped backyard perfect for relaxing or entertaining. Close to scenic trails, parks, top schools, and public transit. Move-in ready and not to be missed! (id:59911)
Forest Hill Real Estate Inc.











