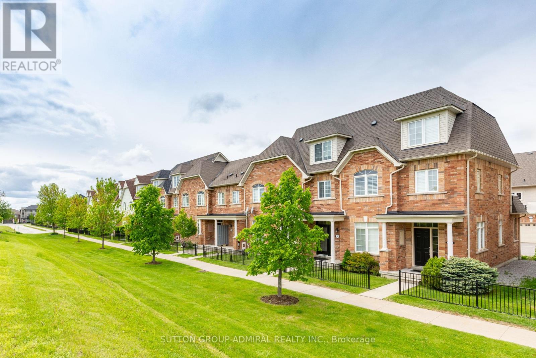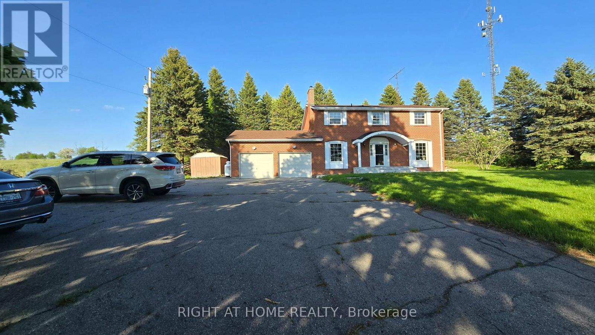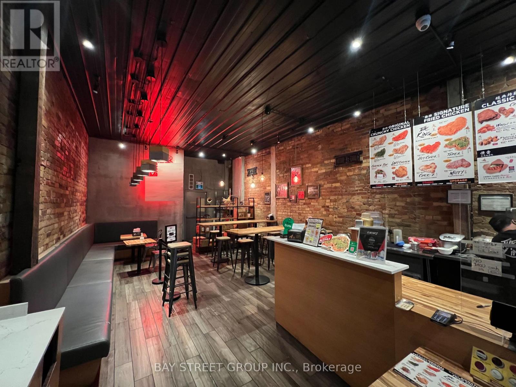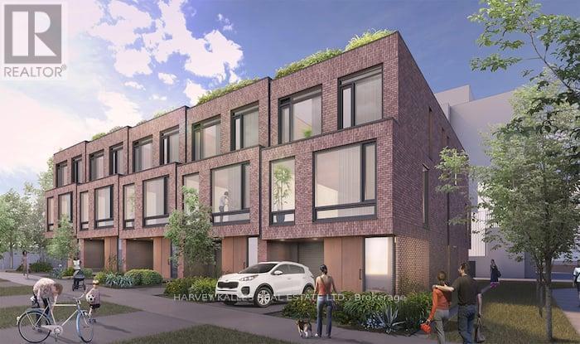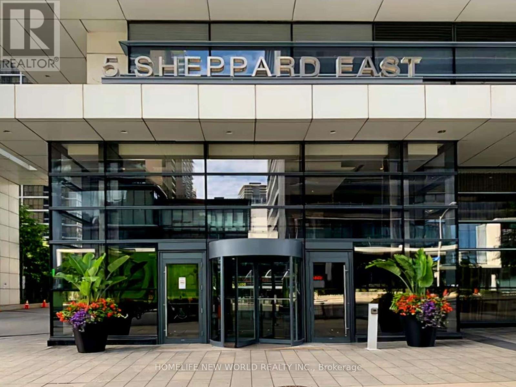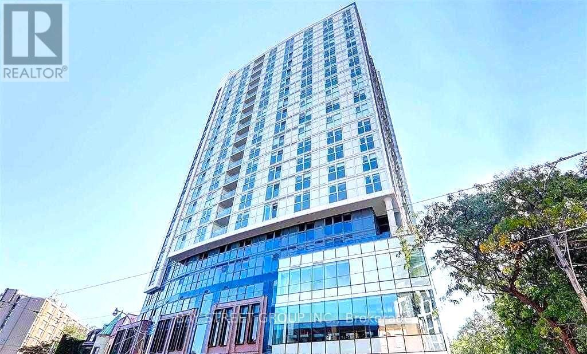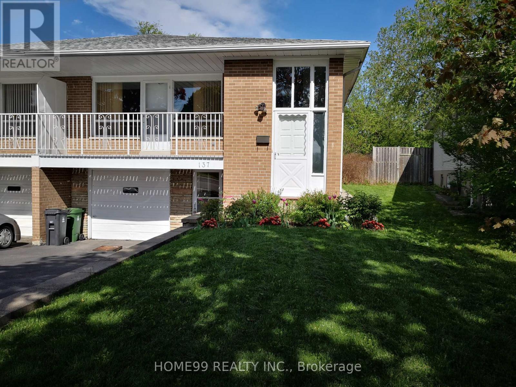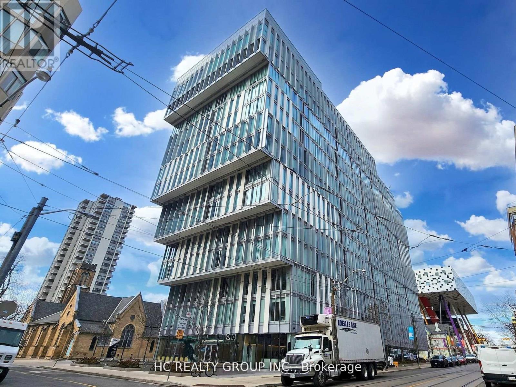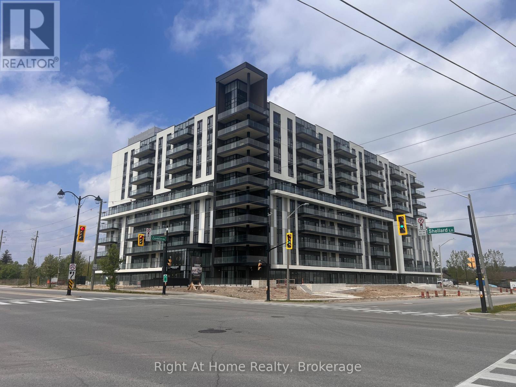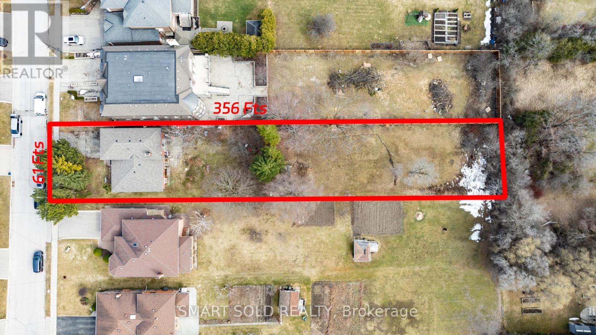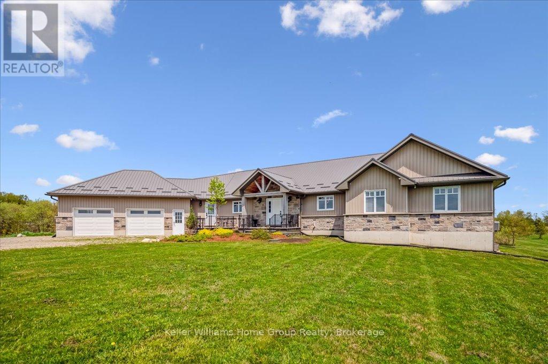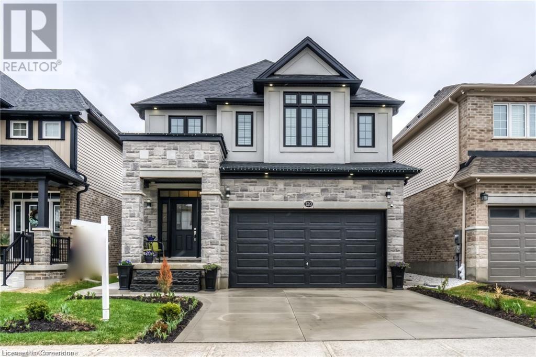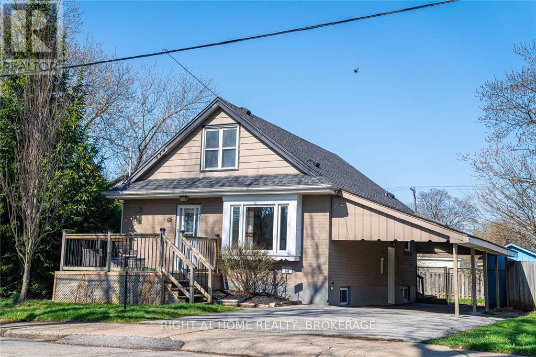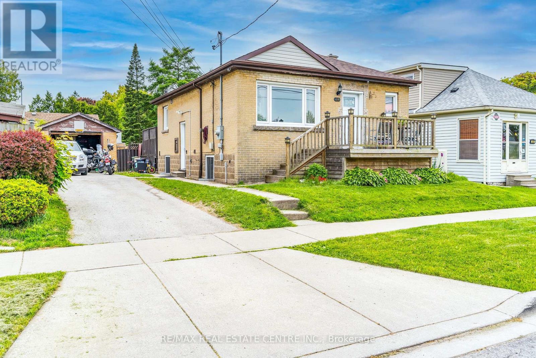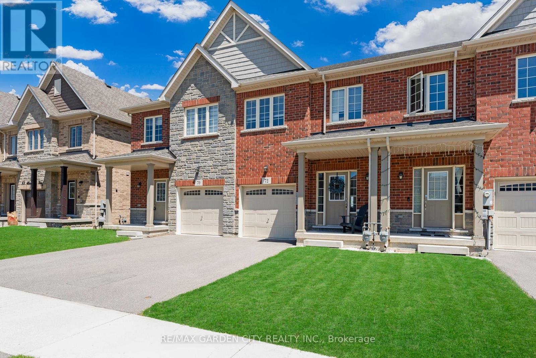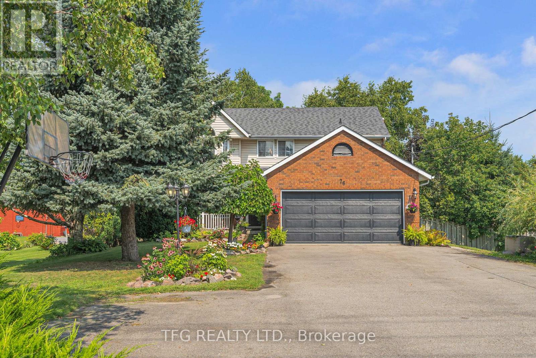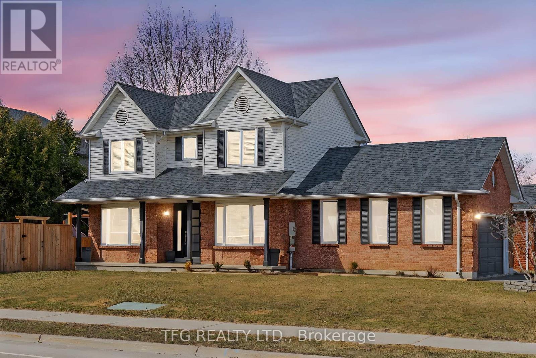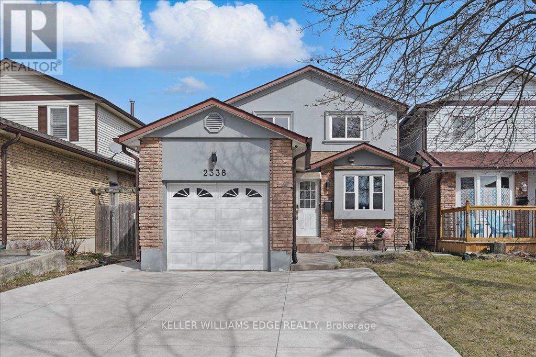Ph10 - 100 Echo Point
Toronto, Ontario
Location matters - nothing beats living in the zone of a top-ranked school*PH10 -100 Echo Pt offers you the chance to enjoy that advantage*Very spacious 3-bedroom, 2-washroom penthouse suite offers an exceptional blend of space, style, location in one of Toronto's most family-friendly communities*Sun-drenched, air-filled corner unit features a large, open-concept living & dining area, seamlessly connected to an oversized, renovated kitchen W/modern cabinetry, brand-new quartz countertops, S/S appliances, breakfast area & ample storage*Walk out to a large balcony W/panoramic south -west views, including the CN Tower & downtown skyline*Private primary bedroom includes an En-suite bathroom, large walk-in closet, stunning views; even after a king-size bed it has plenty of space for additional furniture*Second bedroom features a large closet and window W/CN tower view*Third bedroom is spacious & versatile, perfect as a kids' room/play area/home office or guest suite*Huge in-unit storage room for your convenience*Enjoy one of the lowest monthly maintenance fees in the neighborhood*This recently renovated building featuring an upgraded lobby, entrance & elevators with a fresh, elegant look*Managed by a proactive & sincere management team*The building offers peace of mind and comfort*Parking at it's best*Your parking space located right next to the underground parking entrance*The top-rated Public School (rated 9/10) just a 5-min walk away*TTC right at your doorstep, easy access to Hwy 401, quick commute to downtown and across the city*Enjoy nearby green spaces -park like Bridletowne Park and L'Amoreaux Park*All your essentials are within reach; Bridlewood mall, banks, dental/medical clinics, Tim Hortons, McDonald's, Walmart, Metro, restaurants, grocery stores, daycares, gas stations, places of worship, ethnic markets, and even a hospital all close by*A life style functionality & affordability in one perfect package*Make it your home*Book your showing today! (id:59911)
Homelife/miracle Realty Ltd
37 Broadbridge Drive
Toronto, Ontario
OPEN HOUSE SAT/SUN 1-3. Amazing spacious 6 bedroom, 4 bath multi level home. Perfect for large or multigenerational family. Beautiful private, reverse ravine, backyard retreat with lovely gardens. Spacious primary overlooks gardens and offers a newly renovated ensuite with separate tub and shower. The newer kitchen with quartz counters. built-in in wine rack and pot drawers boasts an island and a lovely view and a walkout to the deck in the serene yard. This relaxing view extends to the adjacent dining room and family room which have new vinyl plank flooring. One level below you find the main entry with spacious foyer, the living room with French doors and large picture window , the convenient main floor office, laundry room and powder room. Another highlight of this home is the very generous size impressive rec room with a wet bar, 4 pce bath, wine cellar and lots of storage. A great entertainment centre for large gatherings! Steps below is the above grade basement with large picture window,a mudroom and a walk out through the garage. 2 lower levels could be converted into a separate apartment with a separate entrance through the garage. Must see to appreciate!! Just move in and enjoy! (id:59911)
Royal LePage Connect Realty
46 Lawson Road
Clarington, Ontario
Nestled on a quiet dead-end street and surrounded by mature trees and expansive greenspace, this charming 2-storey home offers 4 bedrooms and 3 bathrooms along with a rare combination of privacy, comfort, and refined style. Tastefully updated throughout, the home features sleek laminate flooring, pot lights, and crown moulding that enhance its modern appeal. The sun-filled living room is both warm and inviting, centered around a gas fireplace and offering tranquil views of the lush greenery that wraps around the east side of the property. The spacious dining room is ideal for gatherings, with a walk-out to a custom deck that overlooks sprawling lawns and uninterrupted greenspace creating the perfect backdrop for entertaining or enjoying a quiet morning coffee. The thoughtfully designed kitchen includes ample pantry space, a stylish coffee bar, and open to the dining room ideal for both daily living and hosting with ease. With four generously sized bedrooms, including a versatile main floor option. The primary suite is a peaceful retreat, offering scenic views, a renovated 3-piece ensuite, and a walk-in closet. Additional highlights include a separate entrance to the basement, a detached garage, and a long list of updates: professionally landscaped front and back yards, a new custom deck, furnace (2021), AC (2022), some new windows and sliding door (2023), 200 AMP electrical panel, owned hot water tank, and shingles (approx. 2018). No Sidewalk and Parking for 4+ cars. Located close to shops, restaurants, 401 and more! Whether you're looking for sophistication, comfort, or a seamless connection to nature, this home delivers it all. (id:59911)
Zolo Realty
60 Wicker Park Way
Whitby, Ontario
Welcome to 60 Wicker Park Way, a warm and inviting 3-storey townhome in the heart of desirable Pringle Creek community. From the moment you step inside, it's clear this isn't just a home, but a thoughtfully designed layout for real everyday fun living. The main level features a bright, open-concept family room with direct access to your double-car garage, it's so practical and convenient, especially on busy mornings. Down the hall, a private bedroom with it's own functional 4-piece ensuite offering flexibility for guests, in-laws, or a dedicated home-office. Upstairs, your soaring cathedral ceiling opens the space with natural light. The kitchen is complete with updated appliances and a breakfast bar, flowing seamlessly into the dining and living areas to create a central hub for everyday living. A second bedroom and another 4-piece washroom are also on this level, providing comfort and privacy for family or your visitors. Step through the dining room to your oversized private balcony, an ideal outdoor escape with a natural gas hookup for BBQs or quiet mornings with your coffee. The entire top floor is your personal retreat. The primary suite features a generous walk-in closet with custom organizers and a 4-piece ensuite, offering the perfect blend of hideaway and comfort. The partially finished basement is ready for your personal touch, which is ideal for a gym, media room, or added storage. And your washer and dryer (as is) right next to it, makes your chores easy and beneficial. Outside, a quiet, well-kept courtyard surrounds you, part of a small, friendly complex with a modest POTL fee that supports beautifully maintained grounds. Ideally situated near top-rated schools, scenic parks, shopping (No Frills, Shoppers, Tim Hortons), public transit, the community rec centre, and the luxurious Thermëa Spa. With quick access to Highways 401, 407, and 412, convenience is at your doorstep! At 60 Wicker Park Way, all that's left to do is move in and make it your own home (id:59911)
Sutton Group-Admiral Realty Inc.
329 Buena Vista Avenue
Oshawa, Ontario
Excellent Investment or First-Time Buyer Opportunity in Oshawa's Sought-After McLaughlin Neighbourhood! Why rent when you can own? This charming 4-bedroom home offers more than 1,700 sq ft of living space ideal for savvy investors or first-time buyers looking to enter the market. Located in the desirable McLaughlin community, you're just minutes from the Oshawa Centre, top-rated restaurants, parks, schools, and all essential amenities. Convenience meets potential in this prime location! Inside, enjoy a rare main floor primary bedroom, with three additional spacious bedrooms on the second floor plus two full bathrooms. Combined Living Room and Dining Room as well as a bright kitchen with an eat-in area and walk-out to deck and private backyard. Step outside to discover a detached garage with a workshop, a deep 139 ft lot (40 ft wide), and parking for 5+ vehicles. With excellent development potential, this property is a smart investment with room to grow. Don't miss this opportunity to own in one of Oshawa's most convenient communities! (id:59911)
Zolo Realty
618 Galahad Drive
Oshawa, Ontario
Perfect for First-Time Buyers, Downsizers & Investors! Welcome to this charming semi-detached gem nestled in one of Oshawa's most desirable neighbourhoods. Move-in ready and full of character, this home offers a comfortable and convenient lifestyle for families and savvy buyers alike. Step inside to a sun-filled living room featuring a large picture window, creating a warm and inviting space to relax. The dining room offers a seamless walk-out through sliding glass doors to a private backyard with no rear neighbours, a perfect retreat for summer barbecues and peaceful mornings on the deck. This home features 3 spacious bedrooms, 2 bathrooms, and a finished basement with a separate entrance ideal for extra living space, a home office, or the in-laws. The large front porch is perfect for enjoying your morning coffee, while the garden and storage shed add extra value and functionality. Enjoy fresh, neutral décor with new broadloom and fresh paint throughout, making it easy to make this space your own. With parking for 3 cars in the driveway, convenience is never an issue. Located just minutes from the shops and restaurants at Harmony and Taunton, Delpark Homes Centre, and surrounded by top-rated schools and beautiful parks, this home combines the best of lifestyle and location. Extras include, new AC, new tankless HWT, new induction stove & dishwasher, renovated basement bathroom and new blinds! Don't miss out on this exceptional opportunityyour next chapter starts here! (id:59911)
Zolo Realty
70 Colonial Avenue
Toronto, Ontario
In the heart of Cliffcrests family-friendly neighbourhood, with a clear, uninterrupted view of the park right across the street, this newly renovated detached home is a rare offering that delivers both versatility and lasting value. Featuring 5+3 generous size bedrooms, 4 full bathrooms, and 3 modern kitchens, this spacious residence is perfectly suited for multigenerational living or savvy investors looking to maximize rental income. With two fully separate units ready to rent, you could live mortgage free while enjoying the comfort and flexibility of a detached home. Step inside to discover a sun-drenched interior with soaring vaulted ceilings, filling the space with natural light and a remarkable sense of openness. The brand new kitchens are as stylish as they are practical, offering sleek finishes, ample storage, and thoughtful design throughout.This homes unique and functional layout stands out ideal for large families, co-living, or income generation. All of it set steps from the park, close to top-ranked schools, grocery stores, and with easy access to major highways. (id:59911)
Right At Home Realty
5325 Enfield Road
Clarington, Ontario
Country Living W/Convenience Of City Living Within Minutes. Beautiful All Brick 4BR Home ON 10 ACRES. Large Principal Rms. 4 Spacious Bedrooms. Master Features 3Pc Ensuite. + His/Her Closets. Hdwd Floors. Main Flr Laundry, Garage Access To Home . Easy Access To Future 407. (id:59911)
Right At Home Realty
120 Hiscock(Main Floor) Boulevard
Toronto, Ontario
Amazing Location! Very Bright Home, Conveniently Located Near Highway 401, Fully Renovated From Top To Bottom Spent $$$, Detach Bungalow Features Open Concept New Kitchen With Island, Living/Dining Room, 3 Bedrooms & 2 Full-Washroom. Newer Hardwood Floor throughout the House. No Pets, No Smokers. U Of T Scarborough And Centennial College Are In Short Distance. Minutes From Ttc, Hospitals, Walking Distance To Schools, Community Centre!! Minutes Drive To Major Shopping Mall(Town Centre), Closes To Hwy 401, Go Transit, Mosque, Churches And Other Amenities. (id:59911)
RE/MAX Crossroads Realty Inc.
2a - 298 O'connor Drive
Toronto, Ontario
Bright And Spacious 2 Bed Suite In Prime East York! Spacious Floor Plan With Over 800 Sq Ft. Modern Kitchen With Wrap Around Quartz Counter-Top Breakfast Bar. Stainless Steel Appliances. Hardwood Floor Throughout. Open Living Area With Wall Mounted Tv Included For Your Use. Bonus Ensuite Laundry For Your Convenience. Rarely Found Roof Top Patio With City Views For Your Enjoyment!! (id:59911)
Right At Home Realty
211 - 8 Mercer Street
Toronto, Ontario
Client RemarksThis Generously Sized 1+1 & 2 Bath Condo Is Located In The Center Of Downtown! Walk Score Of 98, Adjacent To The King St Streetcar, Close To Shops & Restaurants, It'll Be A Breeze To Take Care Of Business. This Unit Comes With Sprawling Ceilings, Quality Finishes And Is In Pristine Condition! Come And See This Top-To-Bottom Quality Suite & Don't Miss Out On Living In The Heart Of T.O, Where You Have A Complete Blend Of Work Life Balance! (id:59911)
Royal LePage Signature Realty
2507 - 252 Church Street
Toronto, Ontario
Brand new never lived in Studio (293 sqf) open concept living in prime downtown Toronto! This beautiful condo offers floor-to-ceiling windows, modern finishes, built-in appliances, Spa inspired bathroom. In-suite laundry for added convenience, an abundance of natural light, just perfect for professionals, students, or anyone looking to live in the city's vibrant core. Walking distance to Ryerson University (TMU), George Brown College, Eaton Centre, Yonge-Dundas Square, TTC subway and streetcar lines, Trendy cafes, restaurants, parks, and entertainment. Check Video Tour! Internet Included. Tenant pay utilities. (id:59911)
Aimhome Realty Inc.
692 Yonge Street
Toronto, Ontario
Prime Restaurant Location at Yonge and Bloor. Surrounded by Condos and Office Buildings. Approximately 950 sqft on the ground floor plus 500 sqft basement storage space (the Seller does not have specific number as the current lease does not specify the exact sqft) . 1 Reserved Parking at the Back. Please Do Not Go Direct Or Speak To the Employee! (id:59911)
Bay Street Group Inc.
313 - 500 Wilson Avenue
Toronto, Ontario
Discover modern living at its finest in this bright and stylish 1-bedroom, 1-bathroom condo at 500 Wilson Ave, located on the third floor of a contemporary residence. Featuring a thoughtfully designed open-concept layout, this suite offers a sleek kitchen with stainless steel appliances and elegant finishes throughout. Residents enjoy access to premium amenities including a 24/7 concierge, state-of-the-art fitness studio, outdoor BBQ area, childrens play zone, and open-air exercise space. Ideally situated just steps from Wilson Station, with easy access to Hwy 401, Allen Road, and Yorkdale Mall, this vibrant community is surrounded by parks, restaurants, and everyday essentials perfect for a dynamic, connected lifestyle. (id:59911)
Right At Home Realty
1 - 119 Hillsdale Avenue E
Toronto, Ontario
5mins to Eglinton Station, Professionally Maintained, Fabulous 2 Bedroom 1 Bathroom, Sun-Filled 1304 Square Feet of Living Space, Premium Midtown Location (Close to Eglinton LRT & Yonge Line TTC); New Kitchen (With Built-in Appliances) and Washroom, New and Exclusive Air Conditioner, Washer and Dryer; Gorgeous Window View to the City, Great School and Neighbourhood, Steps Away from Restaurants, Groceries, Shops, Schools, Parks and So Much More! Exceptional Opportunity for Discerning Tenants / Family Seeking the Perfect Combination of Comfort, Convenience, and Character! (id:59911)
First Class Realty Inc.
36 Evergreen Gardens
Toronto, Ontario
Introducing the Evergreen Gardens Townhomes, an exclusive collection of five luxurious residences nestled in the prestigious enclave of Bennington Heights. Expertly crafted by an award-winning team of architects, interior designers, and builders, these homes represent a rare blend of modern elegance and timeless tradition. Each 20-foot wide, 3-storey residence offers over 3,400 sq ft of thoughtfully designed living space, plus a full lower level and an 800 sq ft landscaped rooftop terrace, ideal for entertaining or relaxing under the stars. Distinctive Features Include: Private elevator access to all five levels, Two-car parking, built-in single garage + private front driveway, 10 ceilings, Large principal rooms with oversized windows and natural light throughout, Custom chefs kitchen with top-of-the-line appliances, eat-in dining, and walk-out to balcony, White oak hardwood floors, custom millwork, elegant fireplaces, Spa-inspired bathrooms with marble, granite, and porcelain finishes, Ample built-in storage & thoughtful cabinetry on every level, Fenced and landscaped private backyard patios & more. Ideally positioned for those who live an active lifestyle, enjoy immediate access to the Kay Gardiner Beltline, Don River Valley Trails, and Evergreen Brickworks. Just minutes to the subway, Bayview shops, Yonge, and Mount Pleasant. Quick downtown access via the Bayview Extension and DVP. This is urban sophistication with a natural twist...luxury living in one of Toronto's most coveted neighbourhoods. (id:59911)
Harvey Kalles Real Estate Ltd.
2017 - 5 Sheppard Avenue E
Toronto, Ontario
Welcome to this elegant corner suite in Tridels prestigious Hullmark Centre, ideally situated in the heart of North York. Bright and airy with southwest exposure, this unit boasts 9-foot smooth ceilings, expansive windows, and a spacious private balcony with stunning city views. The well-designed interior includes two generously sized bedrooms. The primary bedroom offers a 4-piece ensuite, upgraded wall sconce lights, a custom wardrobe closet, and a walk-in closet with an integrated mirrored door for added sophistication and storage. The living room features an upgraded ceiling light fixture for enhanced brightness and ambiance, while the hallway is outfitted with a stylish sconce light, adding a warm, modern touch throughout the home. The modern kitchen is equipped with quartz countertops, built-in appliances, and sleek cabinetry. Custom-made closets throughout provide both function and flair. Enjoy direct indoor access to two subway lines, Whole Foods, Rexall, banks, shops, and a GO Bus stop right at your doorstep. You're also minutes from Highway 401, offering seamless connectivity to the entire 400-series network. Resort-style amenities feature an outdoor pool, whirlpool, cabanas, BBQs, fireplace, indoor whirlpool, wet/dry saunas, gym, yoga studio, theatre, party room, study lounge, billiards room, guest suites, a 17th-floor residents-only terrace, 24-hour concierge, and high-speed Bell internet included in maintenance fees. This unit has been owner-occupied and exceptionally well-maintained. (id:59911)
Homelife New World Realty Inc.
1109 - 2 Clairtrell Road
Toronto, Ontario
Welcome to Bayview Mansions - a bright and airy corner suite in one of North Yorks most desirable boutique buildings. Heres 5 reasons you'll fall in love: 1)Sun-Filled Living Space: This corner unit is drenched in natural light thanks to floor-to-ceiling windows, offering stunning views of the CN Tower and city skyline. 2)Spacious & Flexible Layout: The suite features two generously sized bedrooms, including a master with ample closet space, plus a large den that can easily serve as a third bedroom, home office, or guest room. 3)Stylish Finishes: Hardwood floors, high ceilings, and a walk-out to your private balcony create an inviting and elegant atmosphere. 4)Unbeatable Location: Situated in the heart of Bayview Village, just steps from Bayview Village Shopping Centre, the subway, parks, top-rated schools, and with easy access to major highways for convenient commuting. 5)Boutique Building Charm: Enjoy the exclusivity and community feel of a sought-after, well-maintained boutique condo. (id:59911)
Exp Realty
2106 - 219 Dundas Street E
Toronto, Ontario
Step Into Modern Downtown Living With This Stylish, Modern-Built 1+1 Bedroom Condo At Menkes Garden District IN.DE, Located In The Vibrant Heart Of Downtown Toronto! Enjoy Unobstructed Panoramic Views Of Lake Ontario, Floor-To-Ceiling Windows, And All-Day Natural Light. The Smart, Functional Layout Includes A Compact Den Perfect As A Quiet Workspace Or Study Nook. The Sleek Open-Concept Kitchen Features Custom Cabinetry, Quartz Countertops, Porcelain Backsplash, And Premium Built-In Appliances, While The Spa-Inspired Bathroom Includes A Deep Soaker Tub And Full-Height Porcelain Tile Surround. Live Steps From Eaton Centre, Dundas Square, Ryerson, U Of T, George Brown, The Financial District, And 24/7 TTC Access All Surrounded By Cultural Landmarks Like Massey Hall And St. Michaels Cathedral. Residents Enjoy Luxury Amenities Including A Gym, Party Room, And Rooftop Terrace With BBQs. Ideal For Students Or Professionals Seeking Stylish, Low-Maintenance City Living This Is Downtown Toronto At Its Finest. (id:59911)
Bay Street Group Inc.
Upper - 137 Pineway Boulevard
Toronto, Ontario
Sun Filled Home In High Demand Area. Daycare/Primary School & Pineway Park At The Door. Walking To Zion Heights Middle School And Ay Jackson Ss, Close To Seneca College, Shopping,Go- Stn,Trails,Community Center And Library. (id:59911)
Home99 Realty Inc.
609 - 825 Church Street
Toronto, Ontario
Milan Condos In The Heart Of Yorkville, Spacious 1+1 Unit, 676 Sqft. Open Concept Layout, Floor To Ceiling Windows, Hardwood Flooring Throughout, 9 Ft Ceilings, Large Den, Balcony With Beautiful View. Stainless Steel Appliances, Granite Counters, And Breakfast Bar. Oversized Master Bedroom With Large Walk In Closet. Stunning Bathroom With Marble Vanity And Soaker Tub. Hotel Like Amenities: Visitor Parking, Indoor Swimming Pool, Sauna, Jacuzzi, Party Room, Movie Screen Room, Home Theater, Guest Rooms, Library, Billiards Room, Gym, Rooftop Terrace. Conveniently Located, Steps To All Amenities And Transit: Walk To Subway Station And Prestigious Bloor And Yorkville Shops/Restaurants. Quick Access To Dvp, Gardiner, George Brown College, University Of Toronto. (id:59911)
Jdl Realty Inc.
309 - 50 Mccaul Street
Toronto, Ontario
Luxury 1+1 Bedroom Condo Built By Tridel On Mccaul Street Right Beside OCAD. Oversized And Spacious Den With Functional Unit Layout. 572 Sq Ft. 9Ft Ceiling. Perfect Walking And Biker Scores. Steps To Subway, Financial District, Ocad, Ago, Chinatown & City Hall, Hospital And More. (id:59911)
Hc Realty Group Inc.
12 Kenewen Court
Toronto, Ontario
Wonderful home on quiet cul de sac. Enjoy this impeccably maintained home with great access to public transit. Bus stop at your door with direct access to subway. The Cross Town LRT just minutes away. Walk the ravines of the East Don. Close to shopping, including The Shops Of Don Mills. Bright basement with separate entrance and full self contained in law suite. Dining room has 8 foot patio door to cedar deck and beautifully manicured lot. listing information (id:59911)
Real Estate Homeward
37 John Street
Norwich, Ontario
Welcome home to 37 John Street, an elegant red brick century home nestled in the heart of Norwich, offering over 3000 square feet of thoughtfully designed living space. The inviting curb appeal includes a cobblestone driveway, with parking for up to 4 cars, and a concrete walkway that leads to a picturesque wrap-around front porch, complete with a gazebo—an idyllic spot for morning coffees or evening relaxation. Inside, this 5 bed, 2.5 bath home showcases timeless character while providing modern conveniences. The main level features a grand living room with a gas fireplace, original hardwood floors, and built-in bookcases, creating a cozy ambiance for family gatherings. A formal dining room with wainscoting and side-door access to the porch is perfect for hosting dinner parties or enjoying family meals. The bright and spacious kitchen offers updated cabinetry, stainless steel appliances, ceramic tile backsplash, and a large eating area. Sliding doors lead to the back deck, which includes a motorized retractable awning, and the backyard features an above-ground pool and a shed equipped with electricity. For convenience, the main floor includes a private office space, a 2 piece bath and a large laundry room, making day-to-day tasks easier. Upstairs, the five spacious bedrooms provide plenty of room for everyone, with the primary suite offering an 11x14 walk-in closet and an updated ensuite with a glass shower, heated floors and towel racks. The additional 4 bedrooms are generous in size, with access to a renovated family bath. This home is equipped with modern upgrades, including central vac, updated plumbing and electrical systems (200-amp service), a backup generator, and no rented equipment. Located in a family-friendly neighbourhood and just a short walk from local parks, schools, downtown shops and with convenient access to Hwy 401, Hwy 403, and Woodstock, this home offers the perfect balance of small-town charm and urban convenience. (id:59911)
RE/MAX Twin City Realty Inc. Brokerage-2
28 Birch Trail
Wasaga Beach, Ontario
For more info on this property, please click the Brochure button. Welcome to this mid-century modern four-season home, just a short walk from the sandy shores of Wasaga Beach. Nestled on a quiet cul-de-sac and surrounded by mature trees, this 90' x 187' lot offers a peaceful and private setting with easy access to forest trails, biking paths, and outdoor recreation. This property is ideal for those seeking a full-time residence, a tranquil weekend retreat, or a high-end investment opportunity. This fully renovated property blends original charm with thoughtful upgrades. The interior features preserved 1970s cedar ceilings (15–20 ft high), natural materials, and clean architectural lines. The home includes 3 bedrooms with blackout blinds, 2 full bathrooms (one with deep soaker tub, the other with a new steam shower), and a dedicated office/den with a large window offering calming views of the trees and natural surroundings. Recent upgrades include a new steel roof (2021), 80,000 BTU gas furnace, central A/C, updated plumbing, and a 2022 full electrical rewire with new panel. The custom kitchen and dining area feature modern cabinetry and new appliances including a Bosch dishwasher. Additional highlights: new stackable laundry (upper level), a spacious family room with bar, bar sink, and bar fridge, wide hallways, and a generous foyer for welcoming guests. The private, fully treed half-acre lot includes a firepit, mature landscaping, and offers a 3–5 minute walk to the beach via quiet, private pathways. Designed with inspiration from Japanese minimalism and Scandinavian warmth, the home offers calm, curated spaces throughout, making it a rare opportunity in one of Wasaga Beach’s most desirable locations. (id:59911)
Easy List Realty Ltd.
2 Royalwood Court Unit# 27
Stoney Creek, Ontario
Welcome to 27 -2 Royalwood Court. This impeccably very clean and well maintained 2 storey townhome features 3 large bedrooms, 3 bathrooms, backing onto beautiful green space in desirable Stoney Creek area. This home is move in ready and waiting for your occupancy. Main floor features a convenient 2-piece bath, garage entry and automatic door opener, ceramic tile,living room with bay window and dinette with a french door opening to a private fenced patio. Upper floor boasts 3 spacious bedrooms, 4 pc. main bath, generous sized primary bedroom with a custom updated ensuite. Finished lower level features a large recreation room, storage and laundry area. Conveniently located to QEW HWY access, parks, public transit, schools, Confederation Go Station & shopping. Book your viewing today and don’t miss out. This won’t last long! (id:59911)
Royal LePage State Realty
622 - 575 Conklin Road
Brantford, Ontario
#622 2-Bed, 2-Bath Condo with Balconies at The Ambrose Condos** **575 Conklin Rd, Brantford, ON** Discover upscale living at The Ambrose Condos, a stylish mid-rise community by Elite Developments in West Brantford. Unit #622 offers spacious, modern design with premium finishes and private balconiesperfect for families, professionals, or retirees. ### **Unit Features:** - **Primary Bedroom:** Generous space with private ensuite. - **Modern Kitchen:** Quartz countertops, stainless steel appliances (fridge, stove, dishwasher, microwave), and sleek cabinetry. - **In-Suite Laundry:** Convenient stacked washer/dryer. - **Bright & Airy:** 9-foot ceilings, large windows, and laminate flooring throughout. - **Parking & Storage:** 1 underground parking spot (access on level 5) and private storage locker included. - **EV Charging:** On-site electric vehicle charging stations. ### **Building Amenities:** - Concierge service and elegant lobby - Fully equipped gym, yoga studio, and outdoor running track - Bike storage and repair room - Entertainment suite with party room, chefs kitchen lounge, and movie theatre - Rooftop terrace with BBQ area, lounge seating, and gardens - Pet wash station for furry companions - Secure parcel storage - Guest suites for visitors - Community garden for residents - Additional social and wellness spaces ### **Prime Location:** Located near parks, schools, trails, and shopping with easy access to Hwy 403, Wilfrid Laurier University, Brantford VIA Rail Station, Elements Casino, and Wayne Gretzky Sports Centre. Dont miss this chance to live in a premium condo with top-tier amenities in Brantfords vibrant West End! Let me know if you'd like further refinements. Limited time Internet Included. (id:59911)
Right At Home Realty
75 Stockdale Crescent
Richmond Hill, Ontario
Rare Opportunity! Massive 61 Ft X 356 Ft Lot In Richmond Hill Core Community! This Exceptional Property Offers An Extra-Deep 356 Ft Lot With South-Facing Back Yard, Providing Endless Possibilities For Redevelopment, Custom Home Construction, Or Future Expansion. Nestled In A Prestigious Neighborhood Surrounded By Multi-Million Dollar Customized Homes, This Rare Find Is Perfect For Those Looking To Build A Grand Estate Or Maximize The Lands Potential. Walking Distance To Hillcrest Mall And Rutherford Marketplace, Various Selections of Grocery Stores (T&T, Longo's, H-Mart), Minutes to Mackenzie Health Hospital, Great Schools (St. Theresa Of Lisieux Catholic High School, Alexander Mackenzie High School) and Multiple Choices of Golf Clubs. Close To Hwy 7, 407, 400. This Prime Location Combines Convenience With Exceptional Value. A Truly Unique Opportunity To Own A Massive Lot In One Of Richmond Hill Core Communities. (id:59911)
Smart Sold Realty
7303 Fifth Line
Wellington North, Ontario
Escape the chaos, not the convenience! Set on 10 private acres of rolling countryside, this custom-built bungalow with a self-contained main floor in-law suite is where luxury meets lifestyle. Designed for todays tech-savvy, hybrid-working family, this home offers both the tranquility of rural living and convenient access to the 401 tech corridor, just 40 minutes to Waterloo as well as the GTA and under 15 minutes to Fergus, Elora, and Orangeville. This spectacular home has two distinct yet connected living spaces, that make it ideal for multi-generational households or those looking for a mortgage helper. Welcomed by the flagstone walkway and gardens, the main residence features soaring cathedral ceilings, a bright open-concept kitchen with custom cabinetry designed and crafted by Almost Anything Wood, center island with quart countertop, waterfall and backsplash, complete with smart appliances. Open-concept living room with gas fireplace and expansive windows across the back of home with direct access to two-tier decking overlooking your own private pond and expansive treed landscape with over 60 trees planted along its property line. The primary bedroom suite is a peaceful retreat with barn-door entry to a spa-like ensuite and custom walk-in closet with built-in lighting. Two additional large bedrooms, a full guest bath, and a separate laundry/mudroom round out the primary home. The main floor in-law suite offers its own private entrance, another custom kitchen and living space with gas fireplace, primary bedroom with walk-in closet, luxury ensuite, a full bath and laundry room. Interior access to an oversized garage and direct stair access to the basement has potential for a third living space. Downstairs, the possibilities are endless; two more bedrooms already framed in, two additional bath rough-ins, a cold cellar, oversized windows, and a massive rec room space for home theatre, gym, games room or home office space - you can have it all! (id:59911)
Keller Williams Home Group Realty
320 Sedgewood Street Unit# Basement
Kitchener, Ontario
Welcome to 320 SEDGEWOOD Street-Legal Basement unit for Rent. A Perfect Opportunity to lease this Luxurious 2 Bedroom, 2 full Bath in Doon South Wyldwoods community. As you step through the front door, you'll be welcomed by a spacious living room with pot lights and updated Kitchen with granite countertops, and backsplash. SS appliances. Basement has abundance of natural light, setting the tone for the rest of the house. Updated kitchen quarts countertop and stainless applainces has everything you are looking for. The entire main floor features neutral paint and Vinyal flooring, creating a bright and airy atmosphere with large windows that flood the space with natural light. The primary bedroom offers the ultimate escape with a 3-piece ensuite. Second bedrrom is also big enough to bring cover your all stuff has main bath and additionaly you will get your Laundry in suite to hassle free cleaning with extra storage space and good enough to handle extra kitchen stuff. Conveniently located near schools, parks, walking trails, and with easy access to Highway 401, and shopping centers, this home combines luxury and convenience. Basement unit has to pay 35% utiolities. Don't miss the opportunity to experience the elegance. Book your private showing today! (id:59911)
RE/MAX Real Estate Centre Inc.
41 Park Avenue
Halton Hills, Ontario
Location Location Location! Free standing commercial building downtown Georgetown on a 99 ft x 132 ft lot. ATTN DEVELOPERS - DC1 Zoning Allows for various Urban Commercial Uses. Currently a 4 story multi res next door, zoning allows up to 6 stories. Presently used as Auto Fabrication/Body Paint Repair Shop, 4 bays, fits 6 cars + paint booth, with 20 exterior parking spaces. Perfect for a small independent operator. * Note - Property has legal non-conforming use as a Body Shop or Mechanical Repair Shop.* This property is situated in a great residential pocket steps from Main St. 41 Park "is your oyster!" - Develop, Auto shop, or other opportunities such as medical office or professional office. Take advantage of the high demand and growing location of Georgetown! (id:59911)
Keller Williams Signature Realty
68 West 4th Street
Hamilton, Ontario
Gorgeous Sunlight Filled Freehold Detached Home Offers Huge Back Yard With A Nice Deck Located In High Demand Area In Hamilton. Very Functional & Open Concept Layout. 80 % New Laminate Floors Through Out The House. New Paint. Matured Neighborhood. Separate Entrance To The Basement With 3 Good Size Rooms. Furnace 2018, Roof 2015, Gas Dryer, New Washer 2019. Minutes To Bus, Shops And Mohawk College. 50 Feet Lot. Excellent Opportunity! Do not Miss!Currently Rented for 3800$ / month (id:59911)
Right At Home Realty
245 Spillsbury Drive
Peterborough West, Ontario
Currently A Vacant Land Within An Existing Built-Out Subdivision. It Is Surrounded By Residential Lands On The North, East And South. A Refined Concept Site Plan That Shows Two, Three-Story Buildings Facing Airport Road And Spillsbury Drive And Consists Of 26 New Residential Units. FINANCING IS AVAILABLE! (id:59911)
Sutton Group-Admiral Realty Inc.
1121 - 460 Columbia Street W
Waterloo, Ontario
Welcome to The Laurels! A brand-new, first-of-its-kind building offering unique rental living in Waterloo's most sought-after community of Laurelwood. Featuring meticulously designed interiors, a purpose-built aesthetic, and a warm, welcoming atmosphere that greets you every time you come home. At The Laurels, we focus on the most important wants and needs of our residents and it shows. In-suite Washer/Dryer, Gorgeous High-Rise Views, Large Closets for all your storage needs, High Ceilings for a spacious open feel, Window Coverings included, High-End Mill work and Brushed Nickel Hardware, Porcelain Floor Tile and Quartz Countertops, Stainless Steel Appliances, Spacious Balcony to enjoy your surroundings! **EXTRAS** Fitness Room: Stay active without leaving home, Party Room: Perfect for hosting gatherings, Parking: Garage parking available ($140/month), Storage Lockers: Extra space for your belongings, Bike Storage: Convenient for cycling enthusiasts (id:59911)
Aimhome Realty Inc.
Lower - 268 Brucedale Avenue E
Hamilton, Ontario
Bright & Spacious Basement Unit That Doesnt Feel Like One! Welcome to this beautifully updated 2-bedroom basement apartment that feels anything but below ground. With large above-grade windows in every room, natural light fills the spacegiving it the look and feel of a main-floor unit. The modern kitchen features sleek quartz countertops, newer cabinetry, and plenty of prep space for everyday cooking. The bathroom has been recently updated, offering a clean, fresh vibe. You'll love the two generously sized bedroomsperfect for roommates, a home office, or extra space to stretch out. In-unit washer and dryer mean no trips to the laundromat, and you'll appreciate the private feel of this well-maintained home. Please note: Utilities are extra (40% of the total household bill). This unit is ideal for tenants looking for a quiet, bright, and updated living space in a welcoming home. (id:59911)
RE/MAX Real Estate Centre Inc.
72 Homestead Way
Thorold, Ontario
Immaculate and move-in ready, this 1,774 sq ft 3-bedroom, 3-bathroom townhouse built in 2020 offers modern living with high-end finishes throughout, including stainless steel appliances, stone countertops, custom window coverings, and 9 ceilings on the main floor. The nearly 18' x 12' primary bedroom features a 4-piece ensuite, walk-in closet, and a second closet for added storage. Enjoy the convenience of second-floor laundry, a spacious 22'9" x 10' garage, and a beautifully landscaped, newly fenced yard complete with lush grass, a poured concrete patio, BBQ nook, and a storage shedperfect for outdoor entertaining. (id:59911)
RE/MAX Garden City Realty Inc.
828254 Mulmur Nottawasaga Townline
Mulmur, Ontario
50 plus acre of rolling land situated in the Rural Mulmur. Its great investment property, House has 2 units. Unit # 1 has 1 bedroom, separate kitchen and dinning area plus utility room. Unit # 2 has separate entrance, 2 bedrooms, kitchen and living space. Samll forest area (protected) at the back end of the property. (id:59911)
Ipro Realty Ltd.
6346 Charnwood Avenue
Niagara Falls, Ontario
Are you looking for a home with lots of space for family gatherings, a large yard and two car side-by-side parking? This could be your future home. Solidly built this home features a larger than usual living and dining area, a kitchen that provides opportunity to grow and a wonderful bright family room with fireplace. Close to schools, shopping and the highway, the extra wide frontage provides options for the use of the backyard. (id:59911)
Keller Williams Edge Realty
76 Molson Street
Port Hope, Ontario
Welcome to 76 Molson in commuter friendly Port Hope! This spacious and well cared for brick two story home is located on a large lot in a wonderful community. Port Hope has so much to offer competing with big cities while maintaining its small town charm. This lovingly maintained 1850 sq ft home comes with 4 spacious bedroom, ensuite in primary - 3 bathrooms total! Updated roof, hvac, garage door and freshly renovated basement space packs alot of value! Offer any time on this property and own it today! **EXTRAS** All appliances included. 75ft but 284ft at its largest boundary, this property is private and large. Suitable for big and energetic families! (id:59911)
Tfg Realty Ltd.
2 Goldpine Avenue
Clarington, Ontario
Welcome to 2 Goldpine in the desirable and quiet community of Courtice. Surrounded by services and quick access to transit while maintaining a small town feel is the best way to explain Courtice. This larger starter home is priced well among its competition while offering clear upgrades in lot size and double car parking. 3 spacious beds, the primary with ensuite and w/i closets!. Partially finished basement and a rough in for a 4th bathroom in basement. Updated hvac, new fridge and stove. This lovingly maintained home is ready for its new owner. (id:59911)
Tfg Realty Ltd.
1611 - 430 Square One Drive
Mississauga, Ontario
Brand new, never-lived-in 2-bedroom plus Den , 2-bathroom condo with 922 sq. ft of Living Space in the heart of Downtown Mississauga, just steps from Square One, Celebration Square, top restaurants, and bars. This modern unit features an open-concept layout with floor-to-ceiling windows, two well-separated bedrooms for added privacy, and 2 spacious balconies, Den can be Converted To Study/Office/Dining. Conveniently located near Highways 401, 403, and the QEW, with easy access to the Mississauga Bus Terminal, Sheridan College, and Mohawk College. A brand-new Food Basics is right on the ground floor. Building amenities include a fitness gym, party room, 24-hour concierge, and more. Dont miss this incredible opportunity (id:59911)
RE/MAX Real Estate Centre Inc.
2106 Shore Lane
Wasaga Beach, Ontario
Unbeatable Beachfront Opportunity, A Renovators Dream or Builders Paradise! Location, Location, Location! This is your chance to own a rare and coveted slice of paradise on Brock's Beach, one of the few privately owned waterfront properties in the area. Imagine waking up to the gentle sound of waves and spending your days on soft, sun-drenched sand. This is your opportunity to live the beach lifestyle you've always dreamed of. This charming 2-bedroom + sunroom cottage is perfect for those looking to embrace a waterfront lifestyle, with potential to renovate or completely transform into your dream home. Whether you're looking to make improvements to suit your style or embark on a new build, the possibilities are endless! The Location is Nestled perfectly between the bustling Town of Collingwood with its renowned ski hills and the stunning Main Strip of Wasaga Beach, the worlds largest freshwater beach, this property offers both relaxation and adventure. Enjoy year-round access to skiing, beach days, outdoor activities, as well as being just a short drive from Shopping, Dining, Casino and Parks. Whether you're seeking peace and solitude or a vibrant community, this location has it all. Don't miss out on this incredible opportunity to own a piece of waterfront real estate in one of the most sought-after areas. (id:59911)
Exp Realty
31 Seventeenth Street
Toronto, Ontario
Designer New Build In South Etobicoke's "New Toronto" Community. This High-End, New Build Home Exemplifies Unparalleled Craftsmanship, Exquisite Design, And A Commitment To Superior Quality. Enjoy The Open-Concept Layout That Seamlessly Integrates The Living, Dining, And Kitchen Areas. The Large Windows Paired With 10' Ceilings Flood The Space With Natural Light, Highlighting The Stunning 8" Hardwood Floors Throughout. The Primary Bedroom Is Complete With A Spa-Like Ensuite Bathroom Featuring High-End Fixtures, A Free Standing Tub, And A Separate Shower. The Additional Bedrooms Are Generously Sized And Offer Ample Closet Space. Side Entrance To The Basement Featuring Second Laundry Room, Cold Cellar & 4th Bedroom, Radiant Floor Heating And An Oversized Rec Area. Enjoy Easy Access To Waterfront Parks, Trendy Boutiques, And Gourmet Dining Options. Commuters Will Appreciate The Proximity To Major Highways And Public Transit / GO Station, Ensuring Seamless Connectivity To The Rest Of The City. Walking Distance To Schools Including Humber College & More. (id:59911)
RE/MAX Premier Inc.
22 Lesmar Drive
Toronto, Ontario
Welcome to 22 Lesmar Drive, an exquisite custom-built modern masterpiece in the prestigious Princess-Rosethorn neighbourhood. This exceptional 4+1 bedroom, 5-bathroom beauty offers over 4,300 square feet of thoughtfully designed living space across three meticulously finished levels. From the moment you arrive, you'll be captivated by the refined craftsmanship and timeless elegance. Step inside to an impressive open-concept main floor featuring 10-foot ceilings, gleaming hardwood flooring, designer lighting, elegant crown mouldings, and a gorgeous real grass-paper accent wall adding a touch of bold sophistication. At the heart, the chefs kitchen combines elegance and functionality with custom cabinetry, quartz countertops, and premium Jennair built-in stainless-steel appliances; a 48" dual-fuel range with pot filler, range-hood, 42" black-interior fridge, DW, separate wine fridge and bar sink. For effortless entertaining, enjoy a spacious Butlers Pantry +Servery offering extra storage and prep space. The open-concept layout is bathed in natural light, with clear sightlines over the family room, rear deck, and garden. Thoughtful built-ins enhance organization, while a custom gas fireplace, designer mantle, large windows, and chic custom blinds complete this perfect area. A walk-out to the large deck extends the living outdoors, ideal for relaxation and gatherings with gas line for BBQ, Fireplace table and large fenced yard (pool-size). Upstairs, four generously sized bedrooms all offer hardwood flooring, pot lights, and clear views. The primary also features coffered ceilings, his-and-hers walk-in closets with built-ins, and a spa-inspired 5-piece ensuite with double vanity, soaker tub, and frameless glass shower. The second bedroom includes a 3-piece ensuite and walk-in closet, while the third and fourth (similar size) perfect for siblings offer a walk-in and double closet, respectively. A large linen closet and luxurious 4-piece family bathroom complete this leve (id:59911)
Chestnut Park Real Estate Limited
4196 Treetop Crescent
Mississauga, Ontario
Turnkey Home in Family-Friendly Erin Mills Crescent! Welcome to this beautifully maintained 3-bedroom, 3-bathroom home located in the highly sought-after Erin Mills neighborhood, just minutes from the University of Toronto Mississauga (UTM) campus. * This charming residence features freshly painted walls (2025) and a new roof (2022) for your peace of mind. Updated in 2023, the basement boasts heated floors and a built-in water filtration system for enhanced comfort and convenience. The renovation included thoughtful upgrades such as pot lights, porcelain tiles, 6-inch baseboards, crown molding, smooth ceilings, and modern slate bathroom walls. Enjoy a functional layout with a side entrance to the yard, an illuminated walkway, new landscaping. * Close to top-rated schools, Erin Mills Town Centre, public transportation, and major highways. (id:59911)
Highland Realty
Basement - 3 Holmesdale Crescent
Toronto, Ontario
Welcome to this charming and private 1-bedroom, 1-bathroom basement apartment featuring a spacious layout, an eat-in kitchen, in-suite washer and dryer, and a private separate entrance. Ideally situated just steps from Eglinton Ave. West, this well-maintained unit offers a perfect balance of comfort, convenience, and value -- just minutes from both Downtown and Uptown Toronto. Enjoy a 2-minute walk to a 24-hour TTC bus stop, a direct 15-minute bus ride to Dufferin Station, and proximity to Dufferin, Eglinton, and St. Clair. Located across from St. John Bosco Catholic School and within a 5-minute walk to Lycée Français Toronto, the home is also walking distance to local favorites including Starbucks, Tim Hortons, Shoppers Drug Mart, Freshco, No Frills, the public library, and a community swimming pool. Street parking is available, and the unit is nestled in a safe, family-friendly neighborhood -- making it ideal for professionals, students, or anyone seeking a peaceful space with quick access to the city's best amenities. (id:59911)
Exp Realty
2338 Malcolm Crescent
Burlington, Ontario
Welcome to the Perfect Family Home, Spacious and Inviting Living Spaces Inside and OutThis residence promises ample space for everyone, making it an ideal sanctuary for your family. The main floor is a testament to bright and open living. It boasts a generously proportioned dining and living room, designed to accommodate large gatherings and intimate family moments alike. The kitchen is equipped with all the essentials, ensuring that meal preparations are both convenient and enjoyable. A convenient 2-piece bath, laundry room, and direct access to the garage, making daily chores and activities a breeze.Upstairs, the primary bedroom is large enough to comfortably fit a king-size bed and more. It is complemented by a walk-in closet and a 3-piece ensuite, creating a private retreat for relaxation. The upper floor also includes two nice-sized family bedrooms, perfect for children or guests, and a full family bath that completes this comfortable living space. The unexpected feature of this home is the finished walk-out lower level. This area is versatile and can be used for fun, work, and sleep, offering endless possibilities for customization. It includes yet another 2-piece bath, adding convenience and functionality to this space. Whether it's a home office, a playroom, or a guest suite, this lower level provides the flexibility to meet your family's needs.Step outside to your beautifully finished patio and yard (completely redone in 2024), where you can enjoy outdoor living at its finest. perfect for summer barbecues, al fresco dining, or simply relaxing with a book. The yard is well-maintained and offers plenty of space for children to play, pets to roam, and adults to unwind. Situated in a friendly and welcoming neighborhood. The community offers excellent schools, parks, and amenities, ensuring that all your family's needs are met. ** This is a linked property.** (id:59911)
Keller Williams Edge Realty
58 Lucy Lane
Orillia, Ontario
END UNIT Freehold Townhome With Walk Out Basement!!! Welcome To This Beautifully Maintained Bungalow In The Heart Of Orillia. Offering Over 2,500 Sq Ft Of Comfortable, Thoughtfully Designed Living Space. Perfect For Downsizers Or Those Seeking A Low-Maintenance Lifestyle Without Compromising On Space Or Quality. Enjoy The Bright, Open-Concept Main Floor, Ideal For Hosting Family & Friends Or Relaxing In Peace. Step Out Onto 1 Of The 2 Upgraded & Designated Decks, Complete With Cozy Lounge Areas And Built-In Gas BBQ. The Finished Walk-Out Basement Featuring A Custom Bar Is A True Bonus, Embrace Warm Moments During The Cooler Months By The Gas Fireplace And Try Your Hand In The Generous Workshop Space For Hobbiests Or Handy Men, Plus a Convenient Third Bathroom. As An End Unit, You Will Appreciate the Added Privacy, Additional Windows & Natural Light, Extra Green Space And Quiet Surroundings. Located Close To Shopping, Parks, & Beautiful Lake Couchiching. This Home Offers The Perfect Blend Of Comfort, Convenience And Lifestyle. Come Enjoy This Upgrade! (id:59911)
Century 21 Percy Fulton Ltd.



