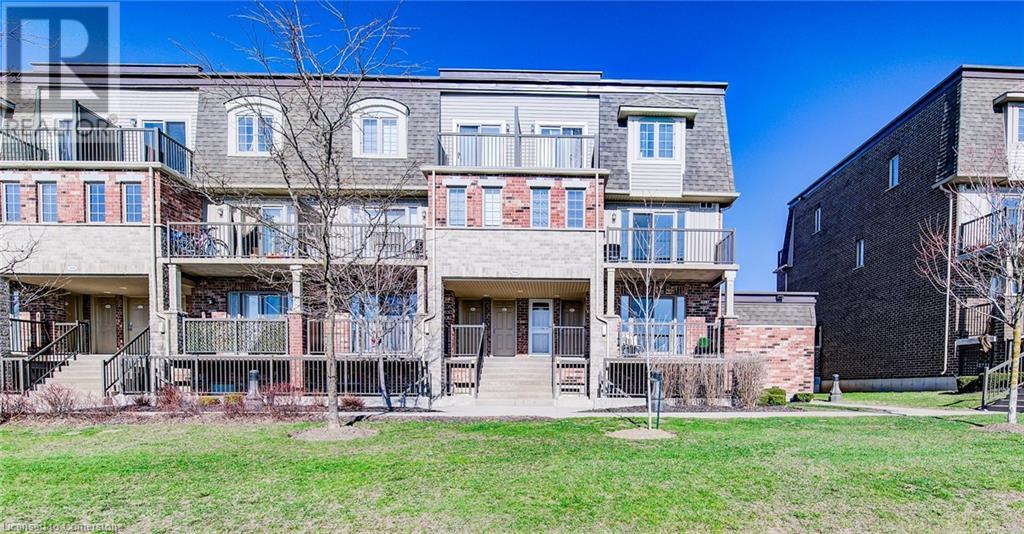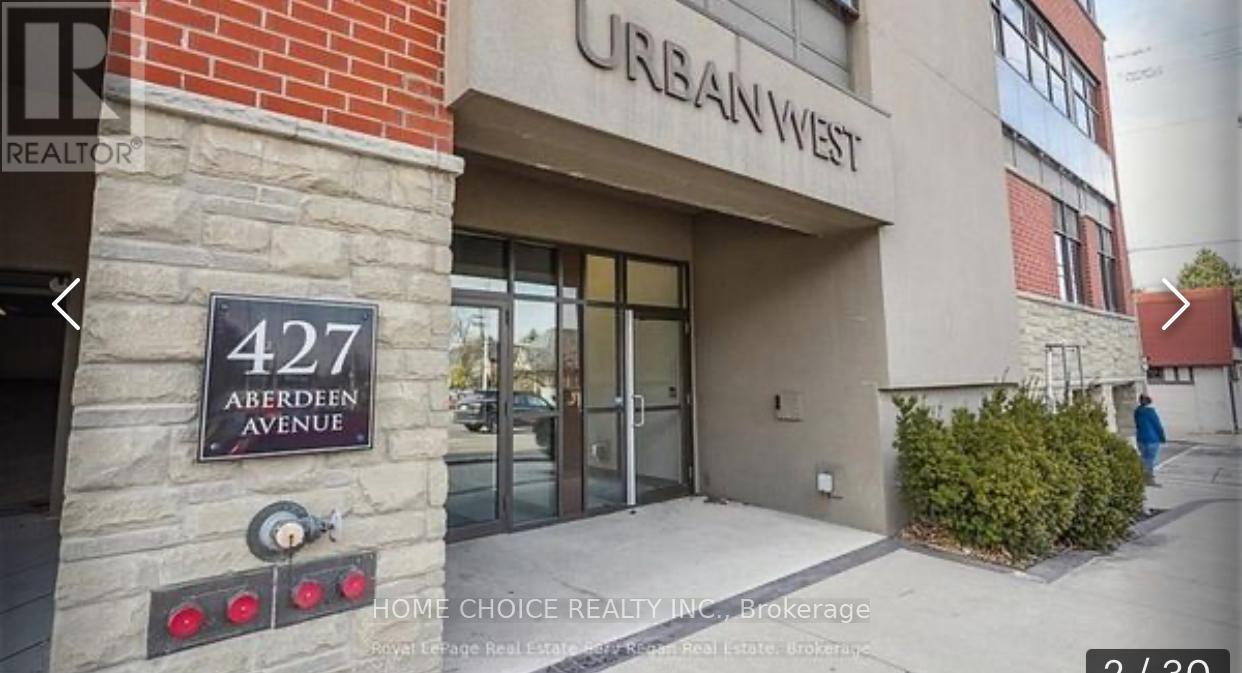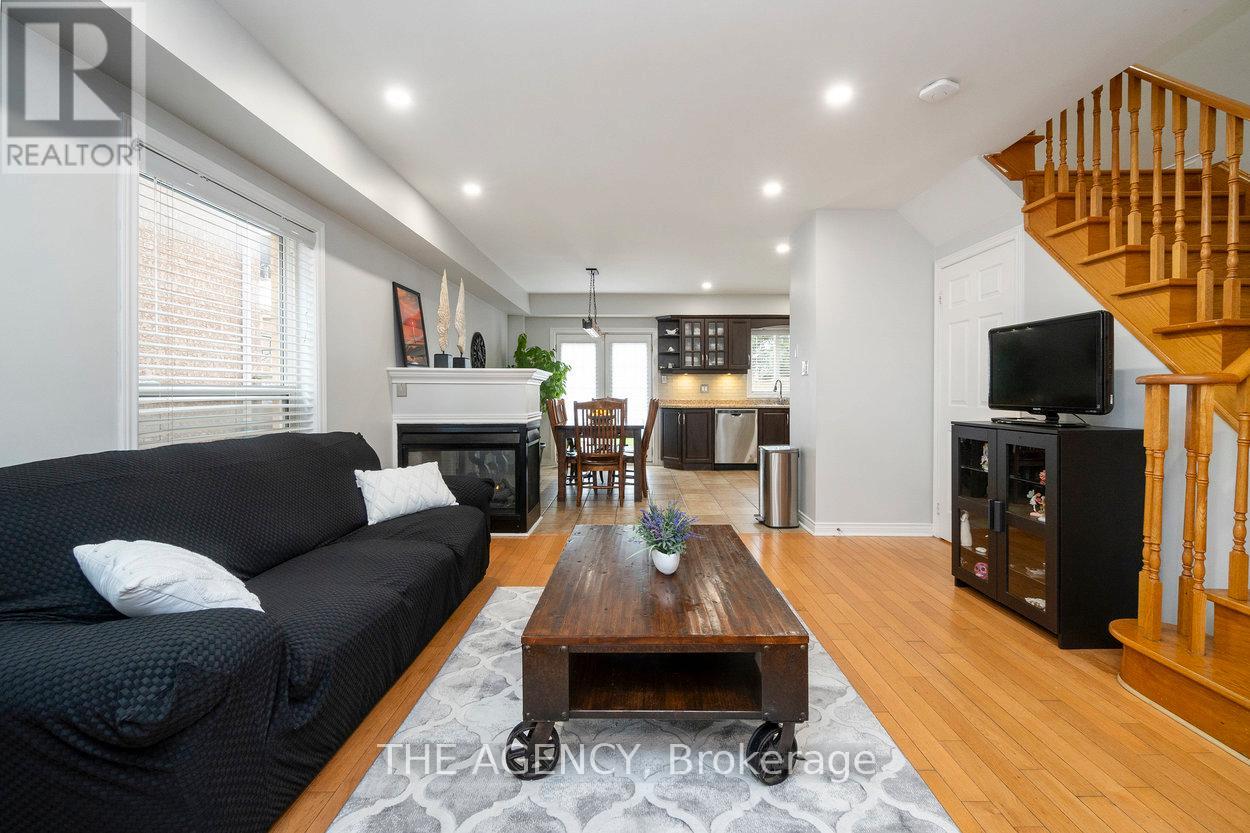1654 Fischer Hallman Road Unit# F
Kitchener, Ontario
Bright open concept end unit! This beautifully maintained one level 2 bedroom unit offers an open and airy layout. Featuring two private balconies, perfect for relaxing or entertaining, the open-concept design seamlessly connects the kitchen, dining, and living areas—with direct access to the front balcony, allowing plenty of natural light to pour in. The stylish kitchen is equipped with granite countertops, a modern backsplash, stainless steel appliances (including refrigerator, stove, dishwasher, and over-the-range microwave), plus a pantry cabinet for extra storage. Both bedrooms are generously sized, and the primary bedroom features a walkout to the oversized back balcony—your own private retreat! Additional highlights include in-suite laundry with washer and dryer, central air conditioning, and a water softener for added comfort. Enjoy low condo fees and a fantastic location walking distance to shopping, coffee shops, restaurants, hiking trails and parks! Easy access to 401, perfect for commuters! Unit comes with exclusive use of 1 parking space and potential to rent an additional space. Move in ready - AAA+ condition. (id:59911)
Peak Realty Ltd.
302 - 427 Aberdeen Avenue
Hamilton, Ontario
"Urban West" Offers Modern Convenience!! Beautiful, Modern and Trendy Condominium, located in one of Hamilton's most exciting neighbourhoods. This NorthWest facing unit offers an open concept floor plan, 2 bedrooms, 1 bath, beautiful Juliet balcony, carpet and hardwood, sleek white cabinets, granite, en-suite laundry, 1 parking spot and 1 locker. Communal rooftop patio with stunning panoramic views of the city /escarpment and access to gas barbeque. Access to the best of all amenities will leave you amazed... mins. to Hwy 401, St. Joseph's Hospital, McMaster Hospital & University, Chedoke Golf Course, scenic trails. Steps to the Bruce Trail, on The Bus Route, close to MacMaster Campus and Innovation Park. Just a few Blocks from LOCKE Street where one may choose from an assortment of antique shops, restaurants/entertainment, boutiques and one of a kind grocery shops.... . Dont miss out book your private showing today ! This condo can be used as an investment property with tenants paying market value rent or you can enjoy living in it Yourself . Pets are also welcomed :-). Closing can be June 30th or August 31 ; whatever works best for you !!!This is a Must see and a Must Owned!!!!!!!! (id:59911)
Home Choice Realty Inc.
5253 Palomar Crescent
Mississauga, Ontario
Convenient Location in Central Mississauga Close to Plazas Schools Parks Hwy 403 Minutes to Square One Beautiful Detached House with 3 Bedroom and Finished Basement Hardwood Floor in Living Dining and Family Room Fireplace Renovated Kitchen Walk Out to Deck with Metal Roof Primary Bedroom has 4pc Ensuite & Walk-In Closet Good Size for 2nd & 3rd Bedroom Windows in All Bathrooms Lots of Natural Lights to the House Good for Family (id:59911)
Right At Home Realty
117 Mint Leaf Boulevard
Brampton, Ontario
Welcome To Fully Detached 3 Bdrms + 1 Bdrm *Legal Finished Basement with Two-Unit Dwellings* Rented For $1600 With Sep-Ent . Beautiful Layout With Separate Living And Sep Family Room With Gas Fireplace. 4 Car Parking Extended Double Driveway. Updated Kitchen With Quartz Countertop, Backsplash And Stainless Steel Appliances. Home Is In Great Condition In A Prime Neighbourhood, Close To School, The Trinity Mall, Hwy-410, Hospital, Proffessors Lake Beach And Soccer Centre, Freshly Painted, Portlights On The Main Floor & Much More... Don't Miss It!! (id:59911)
RE/MAX Gold Realty Inc.
1028 Bridlewood Trail
Oakville, Ontario
Stunning Family Home In Prestigious Glen Abbey, 3+1 Bedrooms, Main Floor Walk-Out To Very Private Backyard, Second Floor With Good Size Bedrooms And 2 Full Washrooms. Finished Spacious Basement With Great Entertaining Space, New Roof(2022), Mature Trees And Beautiful Private Backyard. Close To Both Top Rated Public And High Schools, Shopping, Library, Glen Abbey Recreation Center And Easy Highway Access. (id:59911)
Bay Street Group Inc.
26 - 2335 Sheppard Avenue W
Toronto, Ontario
Conveniently located near Hwy 401, shopping, and restaurants, this stylish and spacious townhouse has everything you need. The open-concept living and dining area is perfect for entertaining, with a refreshed kitchen and a walk-out balcony from the dining room. The generous primary bedroom features wall-to-wall windows and a double closet. The second bedroom also offers ample space, a closet, and natural light. Enjoy the convenience of underground parking with close access to your suite. Just steps to Starbucks, Tim Hortons, restaurants, and shopseverything you need is right at your doorstep. (id:59911)
Sutton Group Old Mill Realty Inc.
4501 - 430 Square One Drive
Mississauga, Ontario
Amazing! Large 1 Bdr 1 Bath Unit at Avia, this brand-new, never-lived-in suite offers a spacious and comfortable living space Situated on the 45th floor boasting breathtaking views. open-concept design of living, dining, and kitchen areas, Upgraded kitchen features sleek stainless-steel appliances, including a fridge, stove, dishwasher, and microwave. Easy access to Highways 401, 403, and QEW, the Mississauga Bus Terminal, Sheridan College, and Mohawk College, surrounded by restaurants, bars, and Celebration Square. Building amenities include a fitness center, party room, media room, outdoor patio, 24-hour concierge, and more. Included with the condo is one parking spot and a locker, providing storage options for your belongings. The rent includes High Speed Internet. (id:59911)
Right At Home Realty
37 Redwillow Road
Brampton, Ontario
This Fully Detached Home Situated On The Prime Ready To Move. 3+1 Bedrooms Finished Basement with Builder Sep-Ent. Amazing Layout With Sep Dining & Sep Family Room W/D Gas Fireplace. Upgraded Kitchen With Quartz Countertops, Backsplash and all Stainless Steels Appliances + Formal Breakfast Area. 6 Parking Spaces. Porcelain tiles. Newly Professionally Painted Throughout. High Demand Family-Friendly Neighbourhood & Lots More. Close To McVean & Castlemore, Schools, Parks, Brampton Civic Hospital, & Transit At Your Door**Don't Miss It** (id:59911)
RE/MAX Gold Realty Inc.
14 Hilldale Road
Toronto, Ontario
** Weekend Open House. Saturday May 10th and Sunday May 11th 2pm to 4pm. Welcome to 14 Hilldale Road - an extensively renovated home in Toronto's west end, offering a rare main floor family room, separate basement apartment, detached garage and a yard that backs onto trails and green space, with no rear neighbours. Enjoy a bright open-concept layout with new hardwood floors, spacious principal rooms, and a designer kitchen featuring a quartz waterfall island and stainless steel appliances - perfect for everyday living and entertaining. The elegant living room is anchored by a new electric fireplace and custom built-in shelving, while the sun-drenched family room, a rare feature, includes a stylish 2-piece powder room and walkout to a custom two-tier deck overlooking beautifully landscaped gardens. Upstairs, you'll find three large bedrooms with ample closets and an updated 4-piece bathroom. Think you need even more living space? The newly renovated basement includes a separate entrance, fourth bedroom, open-concept kitchen/living area, and 3-piece bath - ideal for extended family or generating income. Updated throughout with new windows, HVAC, plumbing, and electrical. Private driveway with parking for five and a spacious detached garage. Situated on a quiet, family-friendly street, this home is walkable to a variety of amazing amenities, beautiful parks and walking trails like Lavender Creek and Gaffney Trail! Venture along Lavender Creek Trail conveniently connecting you to local shops in minutes! Roughly 10 min walk to Stockyards Village! 1.5km to Metro, No Frills and Walmart Super centre! Access to elite schools, the Junction and some of Toronto's best local breweries, like High Park/Lost Craft, Woodhouse and Rainhard. Easy access to Hwy 401 and 400, Mount Dennis GO Station & minutes from the nearly complete Eglinton LRT and St. Clair West GO Station (opening in 2026). Don't miss out on this west end gem! (id:59911)
Freeman Real Estate Ltd.
13 - 2184 Postmaster Drive
Oakville, Ontario
ABSOLUTELY STUNNING!! Brand new Branthaven 2 story executive townhouse, situated in a family friendly mature enclave in the sought after Westmount neighbourhood. This RARE GEM, boasts over 1585 square feet hosting 4 spacious Bedrooms + 3 Bathrooms permitting an abundant amount of living space. BRIGHT, Elegant Gourmet kitchen featuring luxurious upgraded cabinets, Quartz countertops, a sizable prep centre Island and a quaint Eat-In Dining area. WELCOME to the grand family room offering 10' ceilings, hardwood floors and large windows allowing substantial amount of natural light throughout the main level. Climb the high quality extra wide OAK stair case to the second level of Luxury! The Upper Level houses 4 spacious bedrooms including the Magnificent Primary Bedroom featuring a spa-like ensuite + guest bathroom on second level. Lower level basement is ideal for storage or can be completed for additional living space. TOP RATED SCHOOLS, parks, trails are minutes away.....perfect for raising a family. Situated close to amenities - hospital, shopping, public transit, restaurants & easy access to major HWYS. Don't Miss Out on the opportunity to call this HOME! Book Today. TRULY SPECTACULAR! (id:59911)
RE/MAX Aboutowne Realty Corp.
369 Edenbrook Hill Drive
Brampton, Ontario
Beautifully maintained 4-bedroom home on a premium lot - a must see! Offers separate living and family rooms and walkout to the yard. The living room also provides walkout ta a large balcony. Carpet-free through out. extended driveway for additional parking. Shared laundry in basement,with an additional laundry area on the main floor(machines not included). (id:59911)
Century 21 Legacy Ltd.
20 Highmore Avenue
Caledon, Ontario
Welcome to 20 Highmore Avenue The Perfect Starter Home! This bright and beautifully maintained 3-bedroom, 4-bathroom semi-detached home offers the ideal blend of space, comfort, and convenience for first-time buyers or young families. The main floor features a functional layout with an open-concept living and dining area, complete with a cozy three-way gas fireplace that adds warmth and charm throughout the space.The sun-filled kitchen offers ample counter space and a walk-out to a large backyard deck perfect for entertaining, summer BBQs, or relaxing while the kids play. The fully fenced yard adds privacy and outdoor enjoyment.Upstairs, you'll find three generously sized bedrooms, including a primary suite with a walk-in closet and completely renovated ensuite. The newly finished basement offers incredible versatility ideal for long-term guests, a home office, or a play area. Additional features include a private garage and driveway parking.Located in a family-friendly neighbourhood close to schools, parks, transit, and everyday amenities, this home checks all the boxes. Don't miss your chance to get into the market with this charming, move-in ready home! (id:59911)
The Agency











