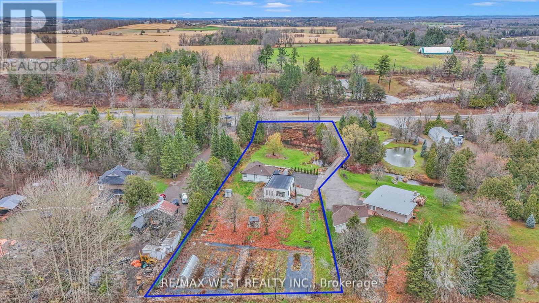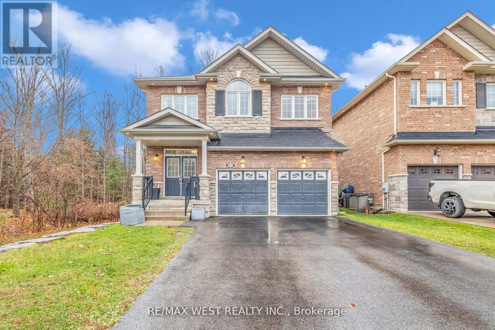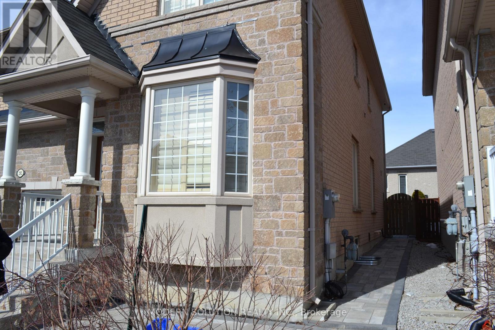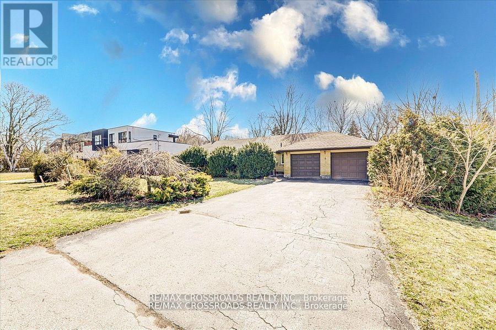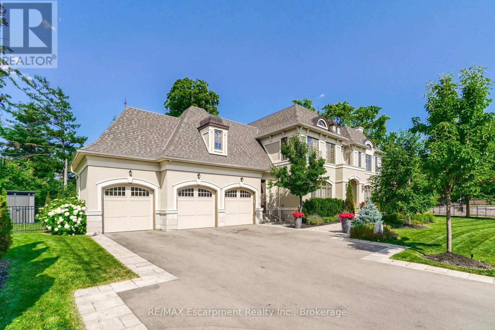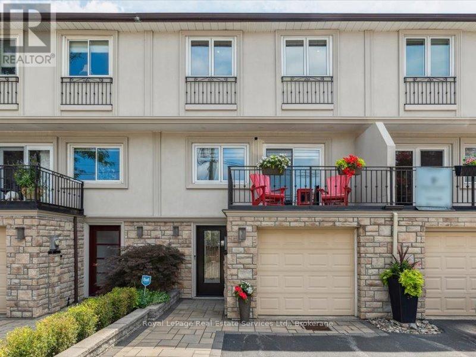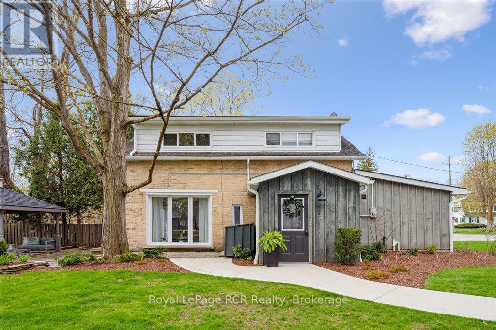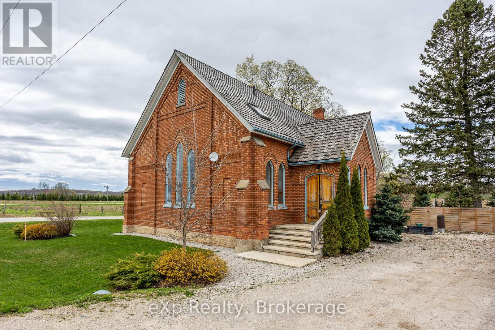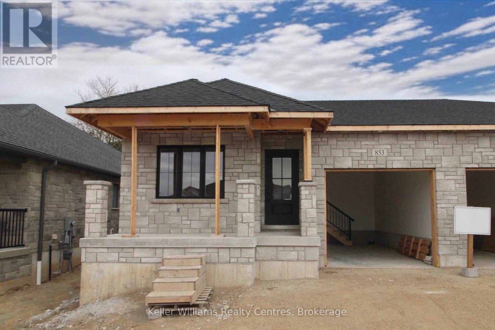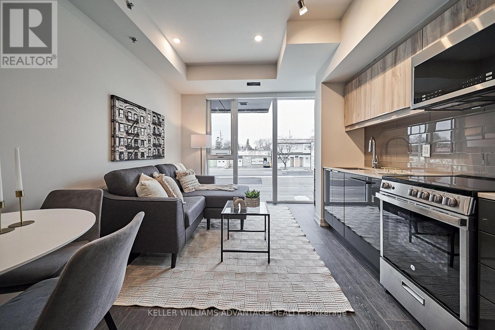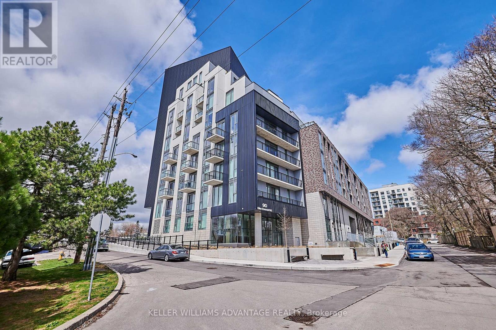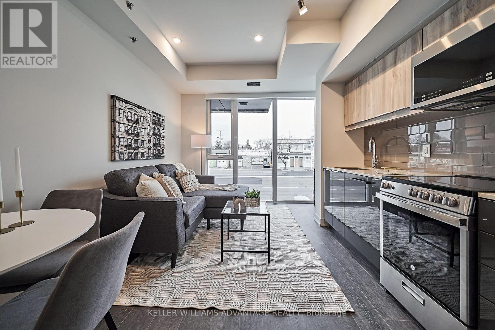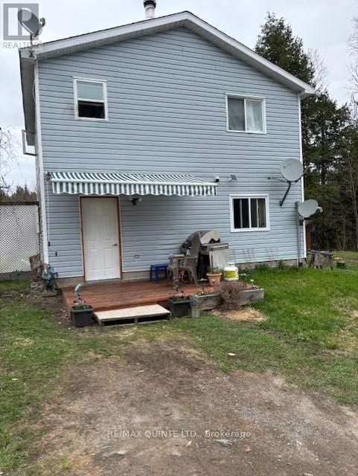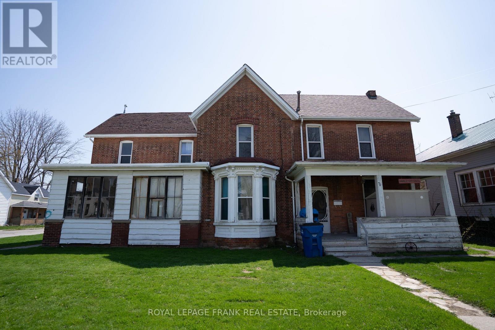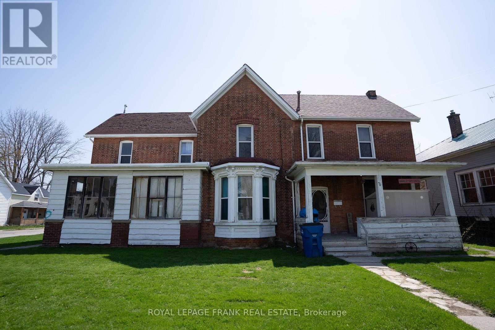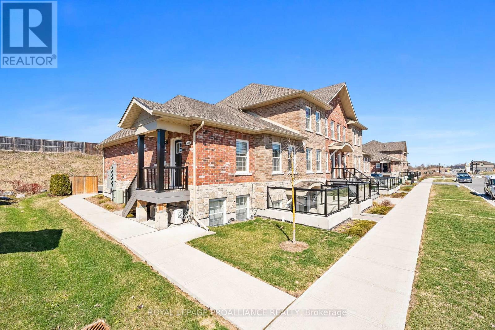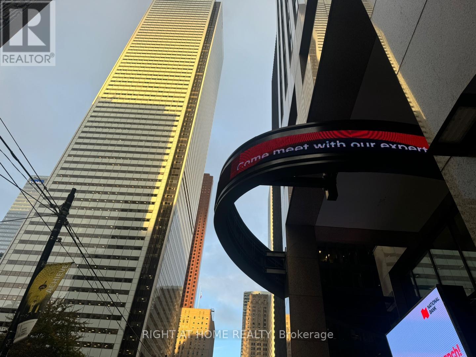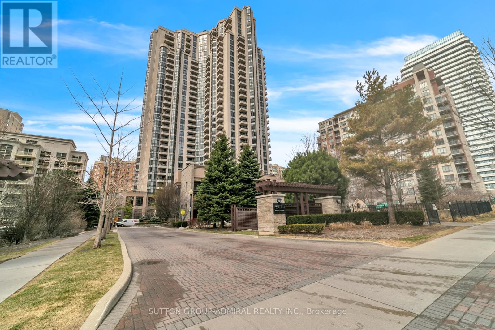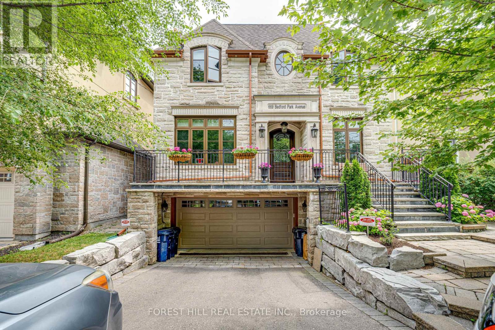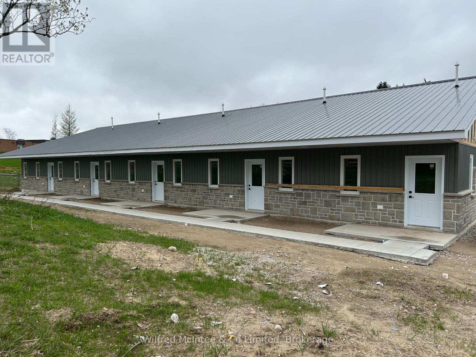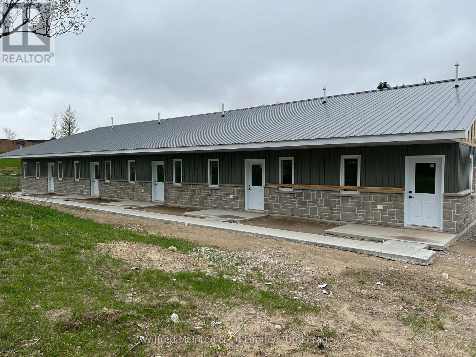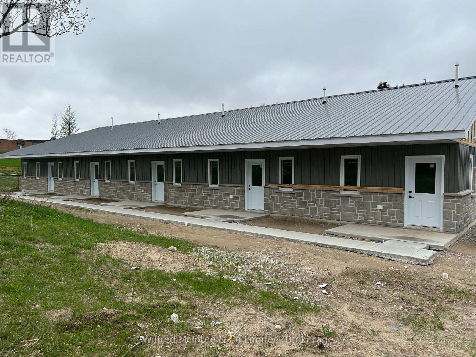2509 - 1000 Portage Parkway
Vaughan, Ontario
*Wow*Absolutely Stunning New Luxury Condo*Enjoy Breathtaking South Skyline Views From Your Balcony*Best Location*Best Value*Right Across From Vaughan Metropolitan Centre*Amazing Open Concept Floor Plan Design 597 Sq ft With Huge 105 Sq ft Balcony*1 Bedroom + Den & 2 Bathrooms*Chef Inspired Kitchen With Built-In Appliances, Quartz Counters & Custom Backsplash*Laminate Floors Throughout*Smooth 9 Ft Ceilings*Enjoy 20,000 Sq Ft Of 5-Star Amenities: Hotel Inspired Lobby With Hermes Furniture, Buca Restaurant & Bar, 24/7 Concierge, State-of-The-Art Gym, Squash Court, Running Track, Yoga, Infinity Pool, Spa Area, Library, Lounge, Golf Simulator*1 Extra Wide Parking Space Right Beside Elevators*Convenient For Large/Handicap/Motorcycle Vehicles*Minutes To Hwy 7, 400, 407, York University*Nothing Missing In This Beauty!* (id:59911)
RE/MAX Hallmark Realty Ltd.
2821 Mt Albert Road
East Gwillimbury, Ontario
This extraordinary property is a blend of modern convenience, sustainable design, and naturalbeauty, creating a perfect sanctuary for discerning homeowners. Equipped with its own well anda master softener, the home offers high-quality water, further enhanced by a whole-home gasfiltration system that ensures clean water throughout. You'll find a custom-built garage withhigh ceilings, a loft, and ample storage, with expansion possibilities supported by existingarchitectural plans to add a two-bedroom suite above. The property also features a separateoffice with a private entrance, ideal for working from home or running a business withoutdisruption to daily home life. This property offers a peaceful escape, complete with a scenicriver and bridge, ideal for tranquil moments. Embracing sustainable living, the land includesfruit trees and berry bushes, including apple, pear, plum, kiwi, raspberry, and blueberryplants, as well as raised vegetable beds for homegrown produce. The grounds are beautifullyappointed with custom drapes, window coverings, and even a serene lotus pond for relaxation.To ensure privacy and security, a full camera system is included, and a detailed survey of theproperty is available for prospective buyers. This is a home designed for those who value asustainable lifestyle, privacy, and the beauty of nature, all while enjoying the finest modernamenities. **EXTRAS** WATER FILTER, GATE, GREENHOUSE, WATER PUMP (id:59911)
RE/MAX West Realty Inc.
21 Scotia Road
Georgina, Ontario
Very rare opportunity to own a stunning 2600 sq ft model home and have your very own private forest. This Gorgeous 4+1bedroom, 5 bathrooms model home has all the high-end finishing's. Upgraded kitchen, light fixtures, hardwood floors, vanities, crown molding and so much more! Laundry is conveniently located on the upper floor. The beautifully finished basement has a separate entrance with a large entertainment area and kitchenette/bar. Also offers an extra room that can be used for additional sleeping for guests or in-laws and a 3 piece bathroom. This property has the best of both worlds. The luxury of living in a new home and the privacy and tranquility of approx. 271x142 wooded area (approx. 3/4 of an acre) for kids to play and explore. This one is a must see! **EXTRAS** Furnace -Owned (id:59911)
RE/MAX West Realty Inc.
12 Deer Pass Road
East Gwillimbury, Ontario
Total living space of 2,555 sqft! This stunning 4+1 bedroom, 4-bathroom home with a FINISHED BASEMENT in the charming Sharon Village community offers a unique custom floorplan, making it one-of-a-kind in the entire subdivision. Step inside and be greeted by an open-concept main floor with 9-foot ceilings, ideal for everyday living and entertaining. The modern kitchen boasts a central island, flowing seamlessly into the cozy family room with a fireplace, perfect for relaxation. The main level also features a convenient powder room and elegant oak stairs leading to the second floor. Upstairs, you'll find four spacious bedrooms with beautiful hardwood floors, along with two functional full bathrooms. The fully finished basement provides extra living space with an additional bedroom, a laundry room, and ample storage. Step outside to a low-maintenance backyard retreat complete with a beautiful gazebo for outdoor enjoyment and a large shed with power for added convenience. Located within walking distance to local schools and just minutes from Newmarket's Upper Canada Mall and other amenities, this home offers both comfort and convenience. (id:59911)
RE/MAX Hallmark York Group Realty Ltd.
Bsmt - 292 St Urbain Drive
Vaughan, Ontario
Tastefully finished newer two(2) bedroom basement apartment with own private entrance, private bathroom and laundry room. Great size window invites daylights to the unit during the day. Plenty of storage, Walk-in Closet. Property is located in fantastic family friendly neighborhood of Vellore Village- WOODBRIDGE. Short distance to shops, HWY, Vaughn-mills mall and Canada Wounder Land. Excellent ranked schools, parks and green space. One Outside parking is Included. Very clean unit.Must see! (id:59911)
Modern Solution Realty Inc.
901 - 1346 Danforth Road
Toronto, Ontario
Greet The Morning Sunrise Through The Large Bedroom Windows, Or From The Full Unit-Width Balcony Overlooking Greenery And Parks. This Bright And Airy Apartment Unit Is Ideal For The Convenient Lifestyle. Steps To Walking Trails, Schools, Public Library, Shops, The TTC And Short Distance To The Scarborough General Hospital. Amenities Include Gym, Party Room And Visitors Parking. Carpet Is Under 10-Year Warranty. Tenant Rents Outdoor Parking Close To Building Entrance For $150 Monthly. Availability Of Locker Rentals Or Sales Through The Danforth Village Estates Notice Board. (id:59911)
Homelife/realty One Ltd.
5 Balcarra Avenue
Toronto, Ontario
An exceptional opportunity in the heart of Cliffcrest! This lovingly maintained home sits on astunning 101.83' frontage x 144.71' deep ravine lot, offering incredible space, privacy, and curbappeal. Located on a quiet, family-friendly street, this property backs onto serene natureidealfor families, renovators, or builders looking to create a dream home. Features include 3bedrooms on the main floor, a 4th bedroom in the finished lower level, updated windows, andsolid cherry wood kitchen cabinets. A rare chance to own in one of Scarboroughs mostdesirable neighborhood's, just minutes from top-rated schools, parks, transit, and the Bluffs. Close To The Beautiful Waterfront Community, Bluffers Park, Yacht Clubs, Nature Trails, Schools,Shopping & Transit. Location! Location! (id:59911)
RE/MAX Crossroads Realty Inc.
21 Lambert Common
Oakville, Ontario
Elegant lakeside living in SW Oakville. Welcome to 21 Lambert Common! Tremendous opportunity to own a custom-built executive home by the water on a private road in the highly sought-after & exclusive community of Edgewater Estates.Just a stones throw away from the highly esteemed Appleby College. Enjoy the peace of mind that comes with an overnight neighbourhood security patrol. Discover over 6,700 sq.ft. of refined living space in this updated residence.Step into the grand foyer feat. 20' ceilings & heated porcelain floors that set the tone for this exceptional home.The formal LIV & DIN rooms showcase 10' tray ceilings, elegant wall paneling & moldings, while oversized windows bathe these spaces in natural light. The chef-inspired kitchen boasts premium Wolf B/I appliances & stovetop, complemented by a generous island and servery. Enjoy casual meals in the breakfast area with a W/O to a stone patio.The open, bright & spacious great room is surrounded by LRG windows, centers around a gas fireplace & flows seamlessly to an office w/ cathedral ceiling.Step down into the remarkable glassed-in sunroom - perfect for those special morning coffee moments w/ loved ones. Surround yourself in natures beauty & simply enjoy. A powder room, mudroom w/ separate entrance & laundry area (garage access) add convenience to the main floor plan. Upstairs, the primary impresses with 12 ceilings, a gas fireplace, LRG W/I closet & 5PC ensuite feat. a steam shower, soaker tub & heated floors. 3 additional bedrooms, each with W/I closets & private or shared ensuite privileges complete this floor. The lower level with W/U to rear yard offers a recreation area, fireplace feature wall, exercise room, games area with wet bar, 2nd laundry, den, powder room, bathroom and 5th bedroom w/ ensuite.The backyard retreat includes an outdoor kitchenette, waterfall feature wall & decorative concrete fire bowl. Privacy, security, luxury, quality, beauty & comfort.This is 21 Lambert Common. Luxury Certified (id:59911)
RE/MAX Escarpment Realty Inc.
310 Robinson Street
Oakville, Ontario
This tastefully updated 3 Bedroom 2.5 Bathroom townhome is perfectly located in the Old Oakville Neighbourhood of Downtown Oakville. An exceptional property for the discerning executive who wants to move in & enjoy the unique downtown lifestyle.This lovely townhome welcomes you with a bright spacious foyer addition with inside garage access. Lower level offers a powder room, laundry room, family room with walkout to stone patio & garden. The 2nd Level features a Dining area, Kitchen with breakfast bar, sitting area & walk out to a glass wrapped raised deck overlooking the stone patio and gardens. Gas Line for BBQ & staircase to patio below.The 3rd level features a Great Room, perfect for entertaining. Walk out to a front facing terrace. 4th level is where you find the 2nd & 3rd bedrooms, 4 piece Main bathroom & linen closet. 5th level is the Primary Bedroom, wall to wall closets & 3 piece Ensuite.Enjoy this unbeatable location with your choice of 3 outdoor spaces to enjoy the charm of Downtown. Convenient proximity to schools, parks, recreation centre, restaurants, shopping, GOtransit, and major highways. (id:59911)
Royal LePage Real Estate Services Ltd.
3510 - 30 Elm Drive W
Mississauga, Ontario
Luxury 2-Bed, 2-Bath Condo with Stunning Western Views! If you love natural light and breathtaking city views, this is the home for you! This brand-new, never-lived-in 2-bedroom, 2-bath suite features floor-to-ceiling windows and a sunny west-facing exposure. The primary bedroom offers a walk-in closet, ensuite bath, and independent climate control for ultimate comfort. Designed with luxury in mind, the suite boasts built-in high-end appliances, upgraded cabinets, and quartz countertops, plus a walkout balcony for spectacular skyline views. Located near Mississaugas Square One, you're steps from restaurants, parks, transit, Sheridan College, YMCA, and major highways. Enjoy top-tier amenities, including a spacious gym, billiard room, and theatre room. NO OFFER HOLD! (id:59911)
Rock Star Real Estate Inc.
310 Robinson Street
Oakville, Ontario
This tastefully updated 3 Bedroom 2.5 Bathroom townhome is perfectly located in the Old Oakville Neighbourhood of Downtown Oakville. An exceptional property for the discerning executive who wants to move in & enjoy the unique downtown lifestyle.This lovely townhome welcomes you with a bright spacious foyer addition with inside garage access. Lower level offers a powder room, laundry room, family room with walkout to stone patio & garden. The 2nd Level features a Dining area, Kitchen with breakfast bar, sitting area & walk out to a glass wrapped raised deck overlooking the stone patio and gardens. Gas Line for BBQ & staircase to patio below.The 3rd level features a Great Room, perfect for entertaining. Walk out to a front facing terrace. 4th level is where you find the 2nd & 3rd bedrooms, 4 piece Main bathroom & linen closet. 5th level is the Primary Bedroom, wall to wall closets & 3 piece Ensuite.Enjoy this unbeatable location with your choice of 3 outdoor spaces to enjoy the charm of Downtown. Convenient proximity to schools, parks, recreation centre, restaurants, shopping, GOtransit, and major highways.Windows (2012) Kitchen(2012) Laundry(2018) A/C (2011) Come Experience What This Great Home Has To Offer!! (id:59911)
Royal LePage Real Estate Services Ltd.
101 Markham Trail
Clarington, Ontario
Welcome to 101 Markham Trail, a beautifully designed executive townhome offering a perfect blend of modern style, comfort, and convenience in one of Bowmanvilles most sought-after communities. This home is ideal for those who appreciate nature while enjoying urban conveniences. The main living area is filled with natural light and offers a spacious living and dining area with direct access to a private balcony perfect for relaxing or entertaining.The well-appointed kitchen boasts quartz countertops, stainless steel appliances, ample cabinetry, a dedicated dining area, and a breakfast bar, making it both stylish and functional. Upstairs, the primary bedroom features a walk-in closet and a private ensuite, while two additional bedrooms provide comfortable spaces with plenty of natural light. The backyard has been finished off professionally with interlock brick, perfect for entertaining and low maintenance!. Located just minutes from top-rated schools, parks, shopping, and dining, with quick access to Highways 407 & 401, this move-in-ready home offers everything you need. Don't miss this incredible opportunity book your showing today! (id:59911)
Comflex Realty Inc.
Unit 6 Stokes Bay Road
Northern Bruce Peninsula, Ontario
Build your future in the peaceful hamlet of Stokes Bay, located within the Municipality of Northern Bruce Peninsula. This vacant, treed lot measures 66 feet wide by 165 feet deep and is zoned R1 Residential, offering a great opportunity for a year-round home or retreat.Enjoy nature and country charm while being just a 25-minute drive to Tobermory and only 10 minutes to Black Creek Provincial Park, where you can access the beautiful Lake Huron shoreline.If you're looking for a quiet setting close to outdoor recreation and popular Bruce Peninsula destinations, this lot is worth a look. Septic and well required. Contact the Building Department of Northern Bruce Peninsula with specific questions regarding building on this lot.Phone: 1-833-793-3537Email: [email protected] (id:59911)
RE/MAX Grey Bruce Realty Inc.
6 - 1869 Muskoka Rd 118 Road W
Muskoka Lakes, Ontario
Enjoy the prestige of Muskoka lakefront living or the profits of proven rental income... the choice is yours. Can't decide? This prime 2nd floor unit is located close to the main lodge and has a "2 sided" floor plan with a lock-off feature, which allows you to do both at once! You and your guests will both enjoy stunning long views across Lake Muskoka and all the luxurious features of Touchstone Resort. Enjoy the waterfront on the dock or at the beach, visit the spa for a relaxing treatment or maybe a steam or sauna, play a game of pickleball or take a swim in the pool. After a perfect day, savour a delicious meal in the gourmet restaurant or show off your own culinary skills in your beautifully equipped kitchen and dine on your private terrace overlooking the lake. Both sides of this unit feature spacious bedrooms and luxurious full baths as well as kitchen facilities and plenty of space to kick back and enjoy those views. If you decide on a day or night on the town, you're a short 10 minute drive from either Bracebridge or Port Carling. Experience waterfront living on one of Canada's most beautiful lakes and when you can't be there, let it pay you back with rental income. (id:59911)
Royal LePage Lakes Of Muskoka Realty
Royal LePage Lakes Of Muskoka - Clarke Muskoka Realty
204 Durham Street E
Wellington North, Ontario
Move Right In. This 3 bedroom, 2 bath including ensuite shows Pride of Ownership Throughout. New windows, new doors, new bathroom, air conditioner, water heater, concrete driveway & sidewalk, landscaped back yard are some of the upgrades to this home. New roof as well. No updates required. You will especially enjoy the living room with the big windows looking onto the gazebo in the back yard. (id:59911)
Royal LePage Rcr Realty
137190 Grey Rd 12
Meaford, Ontario
Own a piece of history with this stunning, professionally converted Knox Church home, perched atop scenic Scotch Mountain on half an acre, surrounded by picturesque farmland. Last renovated in 2008, this unique residence seamlessly blends historic charm with modern comfort, featuring breathtaking vaulted ceilings, large stained glass windows, and rich hardwood floors. The open-concept kitchen, living, and dining area is anchored by a striking wood-burning fireplace, creating a warm and inviting atmosphere. A spacious mudroom offers practicality at the entrance, while the thoughtfully designed layout includes three bedrooms, two full baths, and the convenience of second-floor laundry. Ideally located with easy access to Meaford, Owen Sound, the Blue Mountains, and Markdale, this one-of-a-kind home is perfect for those seeking character, tranquility, and timeless beauty. (id:59911)
Exp Realty
853 22nd Avenue A
Hanover, Ontario
Brand new 1159 square foot semi-detached home in a fantastic subdivision!This home offers single level living with 2 bedrooms (One being the primary with walk in closet and 4 pc ensuite), main 4pc bath, and laundry all on the main level. The open concept kitchen/living/dining area has a patio door out to your back patio, full appliance package and granite counter tops. Lower level has 3rd bedroom, 3 piece bathroom, recreation room and lots of storage. Concrete driveway, sodded yard, basic landscaping package, and Tarion warranty included. (id:59911)
Keller Williams Realty Centres
1877 Castlepoint Drive
Oshawa, Ontario
This Gorgeous Greycrest Home Model Is Know As The Stonebrook W/ 4+2 Bedrooms and 6 Bathrooms. In Highly North Oshawa Neighborhood. New Finished Basement with A separate side Entrance, 2 BR & 2 Washrooms and Den. This All Brick Open Concept Home Comes W/ Upgrades Throughout, Featuring 9' Ceilings On Main Floor, Beautiful Spiral Solid Oak Staircase, Kitchen Island Is Granite W/ Eat Up Breakfast Bar, Family Room W/ Gas Fireplace. Located in a family-friendly neighborhood, this home is within Walking Distance To (All Amenities) schools, Ontario Tech University and close to major highways, Shopping Mall, Walmart, Home Depot, Cineplex, Public Transit, Parks, Shopping Plaza, Schools and More..!! **EXTRAS** All Light Fixtures, 2 Refrigerator & Stove, B/I Dishwasher, 2 Washers & 2 Dryers. (id:59911)
RE/MAX Royal Properties Realty
Upper - 769 Tennyson Avenue
Oshawa, Ontario
This is the main floor of a well-kept 3-bedroom home in the Donevan area of Oshawa. It's a quiet, family-friendly neighbourhood thats close to everything grocery stores, schools, parks, the 401, GO Station, and even a golf course nearby. The space is clean, comfortable, and easy to maintain. Its carpet-free with tile in the kitchen and hardwood throughout, and theres a good flow to the layout that makes it feel practical for day-to-day living. You also get parking for two cars on one side of the driveway. Its a solid option if you're looking for a straightforward, well-located rental thats move-in ready and easy to manage. (id:59911)
RE/MAX Hallmark Shaheen & Company
718 - 180 Markham Road
Toronto, Ontario
Bright and Spacious ( 963 Sq. Ft.) 2 Bedroom 2 Bathroom - A Haven Designed for comfort, convenience, and cherished moments. This unit features a huge Balcony With Unobstructed South Views! This Unit is pet-friendly (restricted) and is perfectly situated within walking distance to Metro, Walmart, Tim Hortons, Starbucks, McDonalds, and a delightful array of local eateries. Enjoy seamless connectivity with easy access to TTC and Go Station, making your daily commute a breeze. Whether exploring the vibrant neighbourhood or grabbing essentials, everything you need is just steps away! All Utilities - Heat, Hydro & Water Are Included In This Well Maintained Building! Plus One Parking & One Locker are Included. This Home is Move-In Ready! (id:59911)
Century 21 Titans Realty Inc.
388 Wolfe Street
Oshawa, Ontario
Legal two-unit raised bungalow - ideal for investment or multi-generational living! The beautifully maintained raised bungalow offers a legal two-unit designation, providing fantastic flexibility for investor or homeowners looking to generate rental income. Live in one unit and rent out to other to help offset your mortgage legally or use both as a full investment property! The home features 3+1 bedrooms with the option to convert the basement family room into a two-bedroom unit for increased rental potential. The primary bedroom offers a walkout to the backyard and the layout includes 2 bathrooms, 2 living rooms, 2 kitchens, 1 family. The shared laundry room is conveniently open to the family room which could be converted into another bedroom for the upper unit or incorporated into the basement apartment to create a larger two-bedroom unit. The property boasts a spacious driveway accommodating 6-8 vehicles, a large backyard perfect for family enjoyment and a generous size shed with upper loft - ideal for storage or workspace. Located close to schools, parks, essential amenities and minutes from the 401, 412 & 418, this home is in a prime location for tenants and homeowners alike. Income potential: upper unit $2,400-$2,500 plus a percentage of utilities, lower unit (1 bedroom): $1,600-$1,700 plus a percentage of utilities, lower unit (converted to 2 bedrooms) could yield $1,850-$1,950 plus a percentage of utilities. Don't miss this fantastic opportunity! OFFERS ARE WELCOME ANYTIME. Great Investment at a potential 5.5% Cap Rate (id:59911)
Sutton Group-Heritage Realty Inc.
105 - 2213 Kingston Road
Toronto, Ontario
Live where you work greatest commute ever! 1,123sq ft live/work permitted unit spread over two floors in a rapidly growing Birchcliffe/Cliffside community. This adaptable area offers a unique chance to live in a 1 bed, 1 bath with 523 sq ft of retail/office space w direct access to Kingston Rd in a well-trafficked location. Ground floor commercial space, floor to ceiling windows & great signage potential. Commercial space is currently in shell condition and landlord will consider some renovations for a great tenant. Some suggested uses could include medical, business, professional use (architect, lawyer, accountant, etc), media marketing office, educational use, massage, spa, fitness, bistro, retail store (pet services and supplies, clothing, cosmetics, make up artist, artist studio, etc. Your vision can be had at this location! Separate upper floor is a 600 sq ft residential unit w/open-concept layout. The living/dining room combo features floor to ceiling windows w/ NE and NW views. The modern kitchen is well-appointed with s/s stove & built in microwave, and integrated fridge & dishwasher. Bedroom features sliding doors and double closet. Full 4pc bath w deep tub, and convenient ensuite laundry. An incredible opportunity to blend modern living w functional workspace. Close to many amenities, restaurants, etc = all within walking distance. **EXTRAS** A+++ building features including dog wash, media room, top floor party room, concierge, & a rooftop terrace w BBQ area, Al Fresco dining area, cabanas, fire pit, and unbeatable panoramic views of the city and unobstructed views of the lake! (id:59911)
Keller Williams Advantage Realty
105 - 2213 Kingston Road
Toronto, Ontario
Live where you work greatest commute ever! 1,123sq ft live/work permitted unit spread over two floors in a rapidly growing Birchcliffe/Cliffside community. This adaptable area offers a unique chance to live in a 1 bed, 1 bath with 523 sq ft of retail/office space w direct access to Kingston Rd in a well-trafficked location. Ground floor commercial space, floor to ceiling windows & great signage potential. Commercial space is currently in shell condition and landlord will consider some renovations for a great tenant. Some suggested uses could include medical, business, professional use (architect, lawyer, accountant, etc), media marketing office, educational use, massage, spa, fitness, bistro, retail store (pet services and supplies, clothing, cosmetics, make up artist, artist studio, etc. Your vision can be had at this location! Separate upper floor is a 600 sq ft residential unit w/open-concept layout. The living/dining room combo features floor to ceiling windows w/ NE and NW views. The modern kitchen is well-appointed with s/s stove & built in microwave, and integrated fridge & dishwasher. Bedroom features sliding doors and double closet. Full 4pc bath w deep tub, and convenient ensuite laundry. An incredible opportunity to blend modern living w functional workspace. Close to many amenities, restaurants, etc = all within walking distance. **EXTRAS** A+++ building features including dog wash, media room, top floor party room, concierge, & a rooftop terrace w BBQ area, Al Fresco dining area, cabanas, fire pit, and unbeatable panoramic views of the city and unobstructed views of the lake! (id:59911)
Keller Williams Advantage Realty
105 - 2213 Kingston Road
Toronto, Ontario
Live where you work greatest commute ever! 1,123sq ft live/work permitted unit spread over two floors in a rapidly growing Birchcliffe/Cliffside community. This adaptable area offers a unique chance to live in a 1 bed, 1 bath with 523 sq ft of retail/office space w direct access to Kingston Rd in a well-trafficked location. Ground floor commercial space, floor to ceiling windows & great signage potential. Commercial space is currently in shell condition and landlord will consider some renovations for a great tenant. Some suggested uses could include medical, business, professional use (architect, lawyer, accountant, etc), media marketing office, educational use, massage, spa, fitness, bistro, retail store (pet services and supplies, clothing, cosmetics, make up artist, artist studio, etc. Your vision can be had at this location! Separate upper floor is a 600 sq ft residential unit w/open-concept layout. The living/dining room combo features floor to ceiling windows w/ NE and NW views. The modern kitchen is well-appointed with s/s stove & built in microwave, and integrated fridge & dishwasher. Bedroom features sliding doors and double closet. Full 4pc bath w deep tub, and convenient ensuite laundry. An incredible opportunity to blend modern living w functional workspace. Close to many amenities, restaurants, etc = all within walking distance. **EXTRAS** A+++ building features including dog wash, media room, top floor party room, concierge, & a rooftop terrace w BBQ area, Al Fresco dining area, cabanas, fire pit, and unbeatable panoramic views of the city and unobstructed views of the lake! (id:59911)
Keller Williams Advantage Realty
105c - 2213 Kingston Road
Toronto, Ontario
Great Ground floor commercial office space fronting on Kingston Rd in a well-trafficked location in the heart of Birchcliffe/Cliffisde. Floor-to-ceiling windows and great signage potential. An incredible opportunity for your business Some suggested uses include medical, business, professional use (architect, lawyer, accountant, etc), media marketing office, educational use, etc . Landlord willing to do some renovations for a great tenant. Shell space currently. **EXTRAS** A+++ building features including dog wash, media room, top floor party room, concierge, & a rooftop terrace w BBQ area, Al Fresco dining area, cabanas, fire pit, and unbeatable panoramic views of the city and unobstructed views of the lake! (id:59911)
Keller Williams Advantage Realty
18610 Hwy 62 Highway
Tudor And Cashel, Ontario
2 storey on 7.9 acres. 2 bedroom 2 bath, main floor laundry, deck on front with awning for shade, balcony from primary bedroom overlooking the property, freshly painted, new carpet in living room 2025 and new wainscotting made of spalted birch . Woodstove and electric for back up, cut your firewood off the property, Fronts on 2 roads, highway and Cooney Lane, trail at back of property which is the Heritage Trail with alternative routes for a long journey or short with trail off property to reach, 100 acres of crown land adjacent for privacy. Perennial, raised garden beds, greenhouse and extra bunky/workshop. Trailer that is on site is negotiable and Sellers use as a bunky for guests. ** This is a linked property.** (id:59911)
RE/MAX Quinte Ltd.
50 Lorne Avenue
Chatham-Kent, Ontario
Opportunity Knocks at the Corner of Lorne & Raleigh! Welcome to this rarely offered commercial fourplex in the heart of Chatham, perfectly situated on a prominent corner lot at Lorne Ave and Raleigh St. This fully detached building features four self-contained residential units, offering immediate income with room to grow. This is an excellent opportunity for investors looking to add value through future updates and exploration of the property's long-term potential. Zoned appropriately for multi-residential use, this property invites the next owner to bring their vision and capitalize on a solid, income-generating asset. Located close to schools, parks, transit, and just minutes from downtown Chatham. Don't miss your chance to secure a multi-unit property with strong upside in a growing community. (id:59911)
Royal LePage Frank Real Estate
2085 Enright Road
Tyendinaga, Ontario
Unlock the full potential of this timeless property and create the estate you've always envisioned! Set on over 91 Acres of picturesque land, this former horse farm offers a rare opportunity to craft a truly magnificent country retreat. With a bright, spacious kitchen and dining area ideal for gatherings, and recent updates including new siding and a furnace, the foundation is already in place. Let your imagination take the reins-this is your chance to shape something truly special. OFFERS WELCOME ANYTIME. (id:59911)
Royal LePage Proalliance Realty
48 - 50 Lorne Avenue
Chatham-Kent, Ontario
Opportunity Knocks at the Corner of Lorne & Raleigh! Welcome to this rarely offered fourplex in the heart of Chatham, perfectly situated on a prominent corner lot at Lorne Ave and Raleigh St. This fully detached building features four self-contained residential units, offering immediate income with room to grow. This is an excellent opportunity for investors looking to add value through future updates and exploration of the property's long-term potential. Zoned appropriately for multi-residential use, this property invites the next owner to bring their vision and capitalize on a solid, income-generating asset. Located close to schools, parks, transit, and just minutes from downtown Chatham. Don't miss your chance to secure a multi-unit property with strong upside in a growing community. (id:59911)
Royal LePage Frank Real Estate
261 Browns Road
Brudenell, Ontario
Need an escape from the every-day? Time to make this little cabin getaway your very own and start enjoying tranquility of the outdoors or exploring all that Hastings and Bancroft has to offer. This 2 bedroom, 3 season cottage with a screened-in covered porch has had many touch ups that includes a metal roof, insulation added to the walls as well as a wood stove for those fall nights. Outdoor privy is clean and you don't have to rough it too much as the cabin has hot running water drawn from a drilled well and electricity throughout (100 amp). Large storage shed would also make a nice bunkie if you didn't need the storage. Close to lakes, trails as well as thousands of acres of crown land. (id:59911)
Century 21 Granite Realty Group Inc.
362 Galt Avenue
Oakville, Ontario
Located in the much-desired Brantwood pocket of Old Oakville, this picturesque English Arts + Crafts style home is a testament to traditional skilled craftsmanship. Maintaining this character, it has been completely updated to meet the needs of the modern family. Sitting in a neighbourhood that is known for its charming tree-lined streets, steps to parks + Oakville Trafalgar Community Centre, walking distance to local shopping, Oakville’s downtown core + harbourfront and w/in the New Central/OT school catchment. This truly is an unbeatable location w/every convenience at your doorstep. Renovated interior blends timeless craftsmanship with a fresh, contemporary aesthetic and a highly functional floor plan. 3 generous beds + 2.5 baths. Updated mechanicals. Brand new white oak flooring. Expansive dining room w/ample glazing + easy access to the kitchen. Chef’s kitchen w/an abundance of custom face-frame cabinetry + central island w/prep sink + functions as a natural gathering spot. The great room highlights a traditional aesthetic w/natural brick fireplace + expansive glazing with craftsman millwork + feature wall w/banquet seating/storage, flanked by built-in bookcases. French door opens to a beautiful portico + grassy side yard w/mature cedar framing – an ideal spot for summer evenings. The primary is bright + spacious + features a luxurious ensuite. The second + third bedrooms are expansive + share a lavish main bath. The LL features a generous rec room w/adjacent laundry + a substantial storage area. This timeless family home is effortlessly turn-key + offers superb curb appeal in a charming pocket of Old Oakville. (id:59911)
Century 21 Miller Real Estate Ltd.
2486 Cunningham Boulevard
Peterborough, Ontario
Welcome to the ultimate family haven in one of Peterboroughs most desirable east end neighborhoods! This stunning home is bursting with space, charm, and all the features you've been dreaming of. Welcome to 2486 Cunningham Blvd. Step into the bright and welcoming main floor where a two-way gas fireplace adds warmth and elegance to both the spacious living room and the formal dining area perfect for cozy nights in or lively dinner parties. Love to entertain? You'll love the flow and feel of this home. With four oversized bedrooms, there's room for everyone to spread out, grow, and thrive and of course, entertain! The second floor also offers a covered porch ideal for unwinding after a long day. Downstairs, the fully finished basement offers even more space to live and play, with a private office for quiet focus and a home gym area to keep your lifestyle on track. Whether you're working, working out, or unwinding, this space delivers. Outside, the gorgeous landscaping and expansive yard offers endless possibilities think summer barbecues, garden parties, a play area for the kids. Its a backyard oasis just waiting for your vision. Don't miss your chance to own this beautiful, move-in ready home in a location that checks every box. Come see it for yourself, you'll fall in love the moment you walk through the door! (id:59911)
RE/MAX Impact Realty
505 - 470 Lonsberry Drive
Cobourg, Ontario
Looking for the perfect blend of comfort and convenience in Ontario's feel-good town of Cobourg? This bright, single-level, end-unit condo townhouse offers a low-maintenance, stress-free lifestyle, ideal for first-time buyers, downsizers, or those seeking a cozy retreat. Step inside to an open-concept design, where the south-facing living area fills the space with natural light. The beautifully finished kitchen provides ample storage, counter space, and a convenient breakfast bar for casual dining. The spacious primary bedroom features a walk-in closet and a semi-ensuite bathroom, creating a private, serene retreat. A large secondary room offers flexible living options perfect as a second bedroom, home office, or den. Enjoy the added convenience of in-suite laundry, with extra storage space located in the utility room. Plus, the entrance is tucked away on a quiet, low-traffic side of the building, offering you optimal privacy. Whether you're looking to get into the market, downsize, or embrace a simple, easy lifestyle, this move-in-ready home is the opportunity you've been waiting for. (id:59911)
Royal LePage Proalliance Realty
25 Long Island
Otonabee-South Monaghan, Ontario
Nothing better than life by the water's edge. Spectacular Western Sunsets Overlooking the lake and the Trent Waterways system. This 4 Bedroom 1,360 Sq. ft (approx.) 4 Season home with heat and cooling systems. Offering Endless Miles of Boating to small towns and villages, locks, restaurant's shopping endless sights right from your dock. Large beautiful mature Oak and other trees provide a thick natural canopy to escape the summer heat. Huge deck front and back to enjoy outdoor meals and space to unwind from a busy week in the city. Access to large common forest area with approx. 2Km of mowed walking trails to enjoy the little creatures. Great fishing both summer and winter. Rice Lake is part of a major snowmobile trail system giving access to all the trail systems. Meticulously clean, nothing to do but bring the family and make the memories. Turnkey set up. Approved septic system. Beautiful lake side deck and Bunkie, aluminum 6ft by 36ft with 8ft by 12ft end extension deck ariel docking system. Great access to internet. Clean sandy waterfront off the dock, perfect for swimming and boating, or just watching the world float by. Possession is totally flexible 15 to 60 days TBA. Fantastic, well kept, 200 Amp service with electric baseboards to take the chill off. Wood Duck Boat Parking. (id:59911)
RE/MAX Jazz Inc.
B101 - 121 King Street W
Toronto, Ontario
Health Food Store in PATH downtown. A Great oppertunity to own and operate a proven business over 18 years and Going! Business potential is getting better every month! The owner is motivated and wanted to retire! Only 5 days a week, only 8 hours a day business. All the weekend and statutory holidays that you can enjoy with your family! If you are passionate about human health and you have friendly personality, this is the right business for You! Minimum trainning is required with some needed knowledge, then you could run and make a very good living with a full of pride of helping people too! (id:59911)
Right At Home Realty
302 - 78 Tecumseth Street
Toronto, Ontario
Welcome to 78 Tecumseth St, a beautifully maintained 2-bedroom, 1-bathroom condo nestled in the heart of King West. Offering 766 square feet of functional living space, this freshly painted unit features an open-concept layout that seamlessly connects the kitchen, dining, and living areas. The modern kitchen is equipped with sleek dark cabinetry, stainless steel appliances and a large centre island perfect for both meal prep and entertaining. The living area is bright and airy, opening up to a private balcony where you can enjoy your morning coffee or unwind after a long day. The spacious primary bedroom offers wall-to-wall closet space with built-in organizers and direct access to the balcony, while the second bedroom can easily double as a home office or guest space. Located in a quiet, boutique building developed by Minto, this home is just steps to King Streets top restaurants, shops, cafes and transit. Whether you are a first-time buyer, young professional, or investor, this is an ideal opportunity to own in one of Torontos most vibrant communities. (id:59911)
Revel Realty Inc.
1207 - 252 Church Street
Toronto, Ontario
Live in the heart of downtown Toronto! Steps to TMU (Ryerson University), Eaton Centre, Yonge-Dundas Square, TTC subway, restaurants, shops! This sleek studio unit at offers urban convenience, comfort, and style perfect for students, young professionals, or anyone seeking a vibrant city lifestyle. Open-concept layout with floor-to-ceiling windows, Modern kitchen with stainless steel appliances, In-suite laundry, city view, Secure, new building with top-tier amenities. Immediate Move-In. (id:59911)
Trustwell Realty Inc.
711 - 15 Grenville Street
Toronto, Ontario
Welcome to Karma Condos!This bright and modern 1 Bedroom + Den suite offers 536 sq ft of well-designed living space plus a spacious 124 sq ft north-facing balcony with unobstructed views. The open-concept layout features newer contemporary flooring throughout.The bedroom includes a wall-to-wall closet and overlooks the large balcony, while the generously sized separate den is ideal for a home office or guest space. The sleek kitchen is equipped with a center island, stainless steel appliances, and ample cabinetryperfect for cooking and entertaining.This furnished unit is immaculately maintained and move-in ready.Prime downtown location just 1-minute walk to College Subway Station, Yonge St., Bay St., and steps to University of Toronto, major hospitals, and the financial district.Outstanding amenities include a fully-equipped fitness centre, steam rooms, rooftop terrace with lounge, screening room, poker table, billiards, and even tennis facilities. (id:59911)
RE/MAX Real Estate Centre Inc.
209 - 295 Adelaide Street W
Toronto, Ontario
1+1 Bedroom Unit At Pinnacle On Adelaide. Laminate Flooring Through Out. Great Layout With Walk Out Balcony. 24-Hr Concierge, Gym, Party Room And Sauna. Right At John And Adelaide's Entertainment District. Steps To Queen/King West, Theatre, Ttc Subway, Streetcars, Tiff, Skydome And Acc. 1 Parking And 1 Locker Are Included. (id:59911)
Royal LePage Your Community Realty
1325 - 500 Doris Avenue
Toronto, Ontario
Attention Home Buyers!A similar unit sold for $735,000 in 2022 on a lower floor and without upgrades! This is your chance to own an upgraded, high-floor condo at incredible value. Don't wait the market is shifting, and this opportunity won't last! Sleek & Stylish 1-Bedroom Condo in Prestigious Tridel Building on Yonge Experience elevated urban living in this immaculate 668 sq ft southeast-facing condo, perfectly located in one of Tridels most sought-after addresses. Bathed in natural light, this stunning unit offers breathtaking, unobstructed views and a bright, open-concept layout that effortlessly blends comfort and sophistication. Highlights include: Designer California closet organizer in the foyer and primary bedroom Freshly painted interior with updated carpet (2019) Spacious balcony with panoramic city views Modern kitchen and an inviting layout ideal for everyday living or entertaining Steps from the TTC and subway, this prime Yonge Street location is surrounded by top restaurants, shops, and entertainment offering the ultimate downtown lifestyle. 1 Parking & 1 Locker Included World-Class Amenities: 24-hr concierge, indoor pool, steam room, fitness center with aerobics studio, sauna, virtual golf, party room, billiards, home theatre, and guest suites. This is your chance to own a standout unit in a premium location (id:59911)
Sutton Group-Admiral Realty Inc.
1608 - 42 Charles Street E
Toronto, Ontario
Welcome to Casa II, a stylish Cresford built condo furnished by Missoni Home, ideally located in the heart of downtown Toronto at Yonge & Bloor. This well-designed bachelor suite makes the most of its space, offering a smart open-concept layout that extends onto a generous balcony with unobstructed city views. There's also enough space for a wardrobe and a compact office nook ideal for working from home and keeping organized. Live steps from it all; world-class designer shopping in Yorkville, gourmet dining, trendy cafés, and everything the Yorkville and Yonge-Church corridor has to offer. Commuting is effortless with the subway and public transit just around the corner. Enjoy access to premium building amenities including a stunning outdoor pool, a fully equipped gym, spacious rooftop terrace with BBQ stations, party and media rooms, and a sleek resident lounge perfect for entertaining or unwinding. Ideal for young professionals or students looking to live in the city's core with all the perks of a luxury lifestyle. Landlord may consider shorter-term lease (inquire within). Just move in and enjoy! (id:59911)
Royal LePage Signature Realty
A9 - 142 Pears Avenue
Toronto, Ontario
142 Pears Avenue, Suite A9, is a rarely available 3-storey townhouse. Steps to the heart of Yorkville neighbourhood. This immaculate residence offers over 1,700 square feet of sophisticated city living, featuring two bedrooms on the second level, a spa-like ensuite includes a soaker tub and heavenly rain head shower a lower-level with a spacious bedroom, high ceilings, family room and a custom designed bathroom. The thoughtfully renovated space boasts oak hardwood floors, pot lights, and designer finishes throughout, with over 100k spent on upgrades. The open concept floor plan enhances the home's airy ambiance. A large terrace provides an ideal setting for barbecuing and entertaining, complemented by a private entrance from the street for added convenience. Including access to an underground parking space, an exclusive locker, and the building's amenities, which offer an outdoor pool, sauna, party room, security system, and visitor parking. The property is situated on a quiet, tree-lined street, just steps away from shops, restaurants, parks, and the subway, offering unparalleled convenience. This townhouse-style condo is part of a boutique 32-unit development, providing a unique opportunity to live in one of the city's most sought-after communities. With its blend of modern elegance and urban convenience, Suite A9 at 142 Pears Avenue presents a distinctive living experience in a vibrant neighbourhood. Truly a must see!! (id:59911)
Sotheby's International Realty Canada
15 Cryderman Court
Faraday, Ontario
**Spectacular Waterfront Property on Paudash Lake!**Discover one of the most desirable point lots on the lake, offering stunning views from every room. This well-maintained home features 4 spacious bedrooms and 2 baths, along with a large living room and dining area perfect for entertaining. Cozy up in the family room, complete with a propane fireplace for those chilly evenings. Enjoy the convenience of a newly built wet-slip boathouse and a 1 car garage. The level lot boasts 239 feet of pristine sandy waterfront, just steps away from the Paudash Lake sandbar. Don't miss this incredible opportunity to own your dream lakeside retreat! (id:59911)
Century 21 Granite Realty Group Inc.
669 Bedford Park Avenue
Toronto, Ontario
Welcome to 669 Bedford Park Avenue A Sophisticated Custom Residence in Prestigious Ledbury Park Set on a beautifully landscaped lot in the heart of coveted Ledbury Park, this exceptional custom-built home is a masterclass in refined living. Designed by renowned architect Lorne Rose, this 4+1 bedroom, 6 bathroom estate showcases elegant craftsmanship and luxurious functionality across every level. Boasting a classic layout with 10-foot ceilings on the main floor, the home is bathed in natural light and offers grand proportions throughout. The heart of the home is a stunning gourmet kitchen featuring custom cabinetry, granite countertops, an oversized island, and premium Thermador and Bosch appliances. The kitchen flows seamlessly into an expansive family room with a gas fireplace and custom built-ins perfect for entertaining. A standout main floor office with rich wood cabinetry offers an ideal space to work or unwind. French doors at the rear open to a private backyard oasis complete with a heated saltwater pool by Seaway Pools, an interlocking stone patio, and lush, professional landscaping perfect for outdoor dining and relaxation. Upstairs, the luxurious primary suite includes vaulted ceilings, a spa-inspired ensuite, and a custom walk-in dressing room. Three additional bedrooms each have walk-in closets and private ensuite baths. The walk-out lower level enhances comfort and versatility with radiant heated floors, a large recreation room with wet bar, oversized mudroom, and a fifth bedroom with ensuite ideal for guests, a nanny suite, or gym. Located on a quiet, tree-lined street, steps from top schools, parks, boutique shopping, and transit, 669 Bedford Park Avenue is a rare offering of timeless sophistication and exceptional design in one of Toronto's most prestigious communities. (id:59911)
Forest Hill Real Estate Inc.
11 Alma Avenue
Toronto, Ontario
Beaconsfield Village - Located in Little Portugal aka the desirable Dufferin & Queen area, Townhouse with potential for a Laneway Rental Property in, this exceptional townhouse is perfect for a single family home and/ or investors. The bright, cozy interior features a private backyard for relaxing and entertaining. The Layout is perfect for a single family, or can easily be converted into two units, in addition the newly built garage(2015) , equipped with a furnace, 60-amp panel, and drainage, has been approved for a laneway house conversion, offering the potential for a third rental unit. steps away from the Drake Hotel situated near cafes, shops, and transit, this property delivers endless flexibility and income opportunities (id:59911)
RE/MAX Escarpment Realty Inc.
Unit 4 - 187 Balaklava Street
Arran-Elderslie, Ontario
Currently being constructed for Lease!! Welcome to this beautifully designed 2-bedroom, 1.5-bath accessible unit in a brand-new 5-plex, offering 1000 sq ft of modern living space in the charming village of Paisley. Perfect for those seeking comfort and convenience, this unit is equipped with in-floor heating to keep you cozy year-round and a ductless air conditioning system to ensure you stay cool. Rent is $2000/month (tenant responsible for hydro, internet, and TV services.) Possession Date: July 1, 2025. Enjoy the peaceful surroundings with easy access to all the amenities Paisley has to offer. Perfect for retirement years. Don't miss out on this fantastic rental opportunity! (id:59911)
Wilfred Mcintee & Co Limited
Unit 5 - 187 Balaklava Street
Arran-Elderslie, Ontario
Currently being constructed for Lease!! Welcome to this beautifully designed 2-bedroom, 1.5-bath accessible unit in a brand-new 5-plex, offering 1000 sq ft of modern living space in the charming village of Paisley. Perfect for those seeking comfort and convenience, this unit is equipped with in-floor heating to keep you cozy year-round and a ductless air conditioning system to ensure you stay cool. Rent is $2000/month (tenant responsible for hydro, internet, and TV services.) Possession Date: July 1, 2025. Enjoy the peaceful surroundings with easy access to all the amenities Paisley has to offer. Perfect for retirement years. Don't miss out on this fantastic rental opportunity! (id:59911)
Wilfred Mcintee & Co Limited
Unit 1 - 187 Balaklava Street
Arran-Elderslie, Ontario
Currently being constructed for Lease!! Welcome to this beautifully designed 2-bedroom, 1.5-bath accessible unit in a brand-new 5-plex, offering 1000 sq ft of modern living space in the charming village of Paisley. Perfect for those seeking comfort and convenience, this unit is equipped with in-floor heating to keep you cozy year-round and a ductless air conditioning system to ensure you stay cool. Rent is $2000/month (tenant responsible for hydro, internet, and TV services.) Possession Date: July 1, 2025. Enjoy the peaceful surroundings with easy access to all the amenities Paisley has to offer. Perfect for retirement years. Don't miss out on this fantastic rental opportunity! (id:59911)
Wilfred Mcintee & Co Limited

