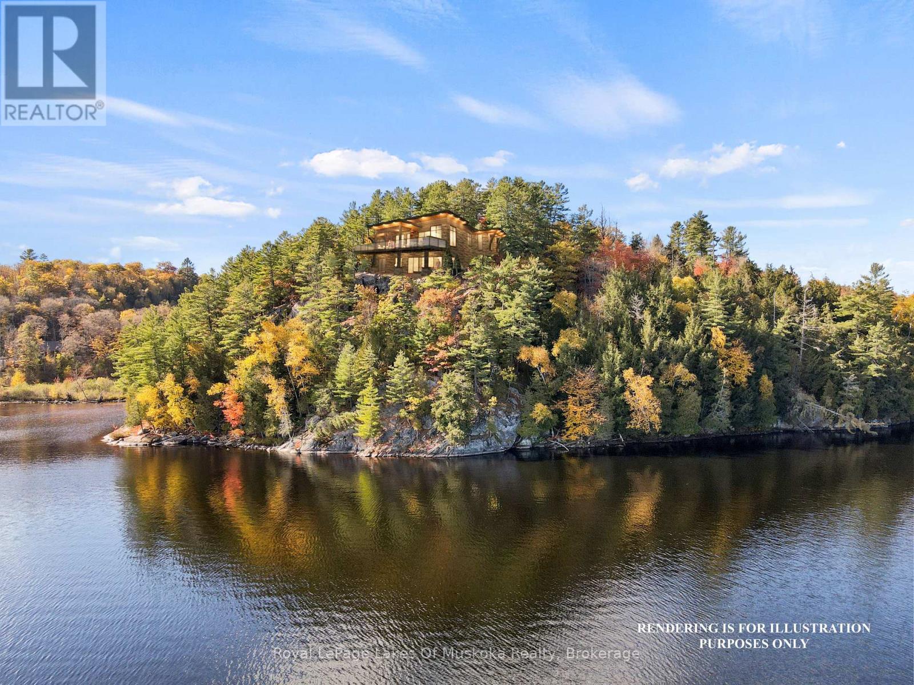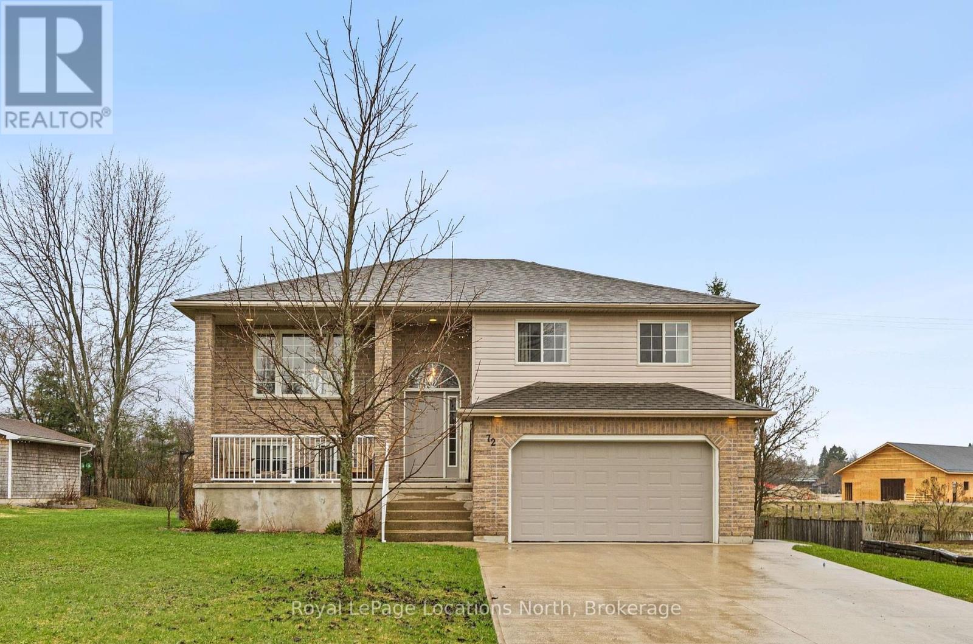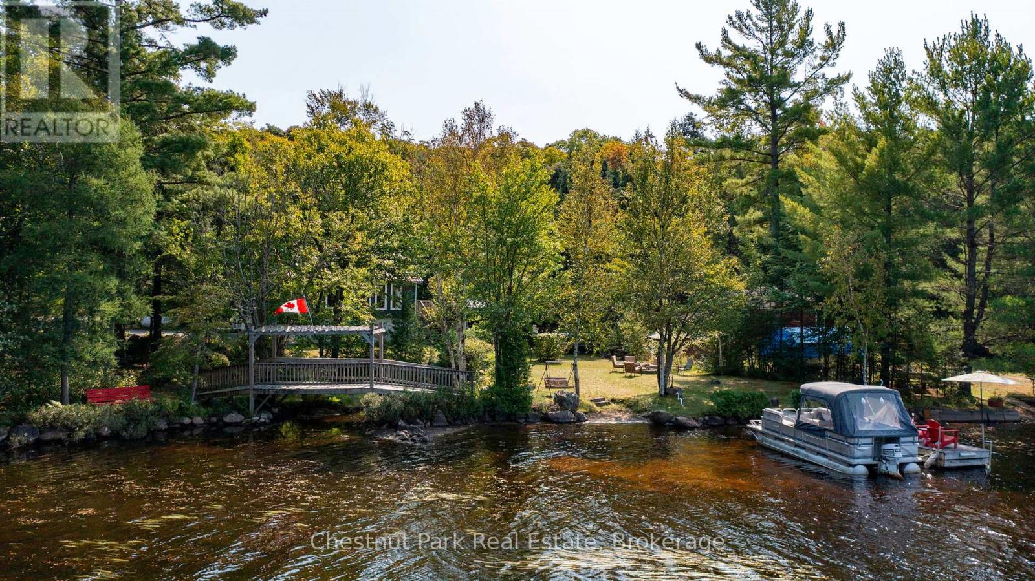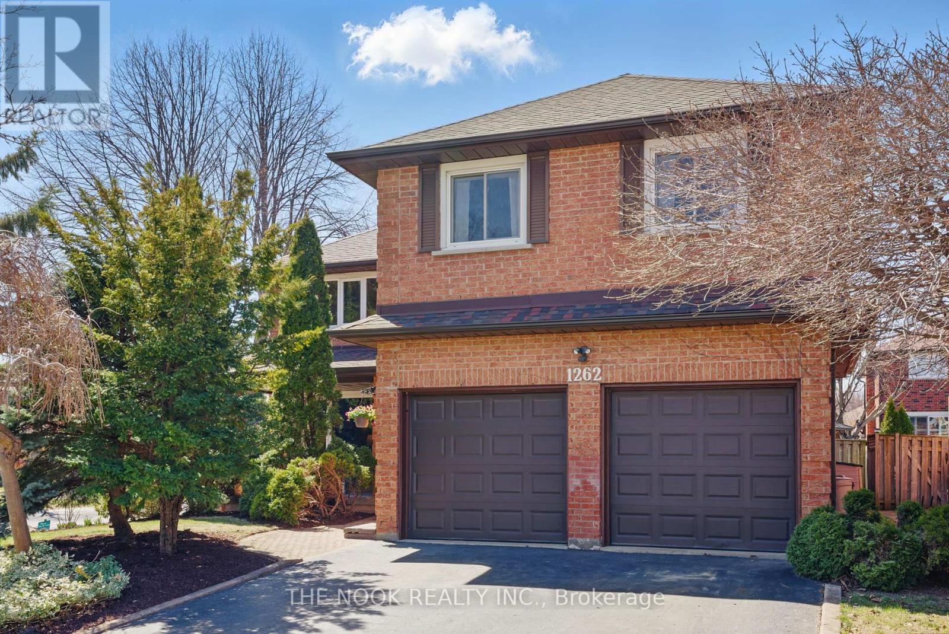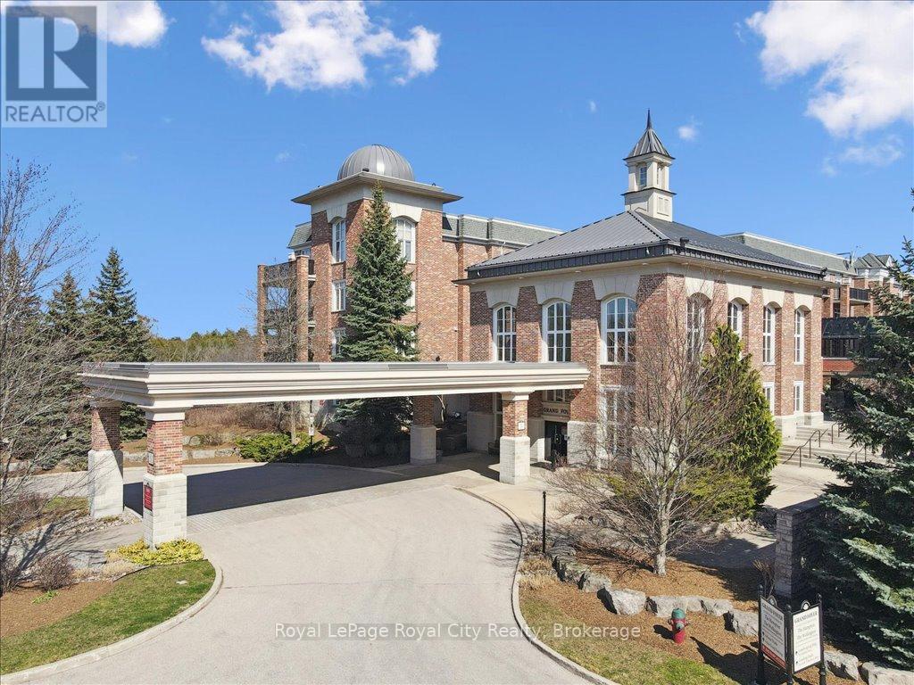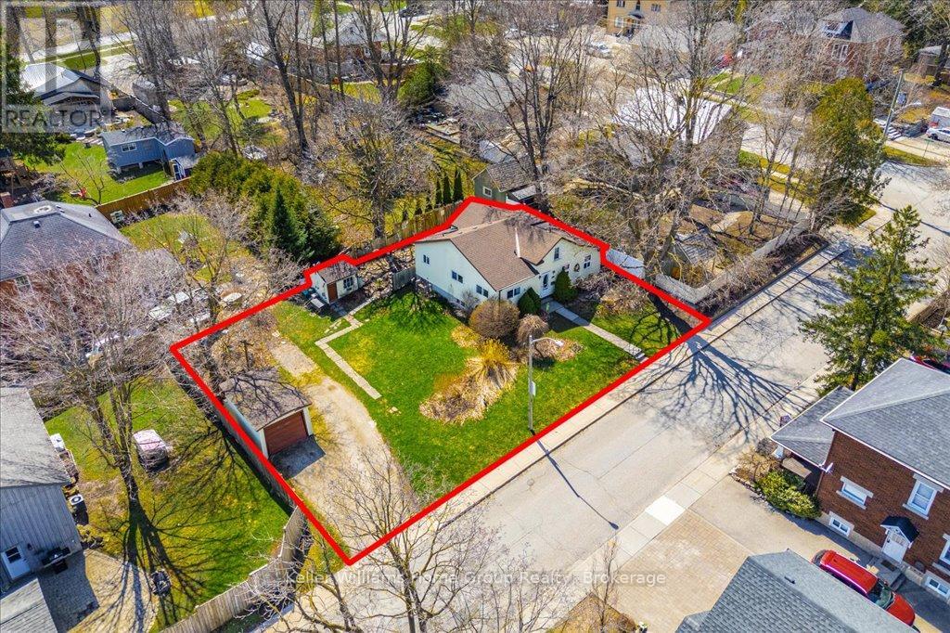29 Thorburn Lane
Huntsville, Ontario
A panoramic paradise with views that truly must be seen to be believed. Nestled amongst the breathtaking landscapes of Lake Vernon in Huntsville, this waterfront property offers a unique blend of unparalleled scenery and ample privacy, making it a rare find in today's market. With over 9 acres and 700 feet of natural shoreline, spectacular southeast vistas that stretch for 7 kilometres await. Prevailing westerly winds make for often calm shores, with sun and moonrises over the lake that are reminiscent of 'The Group of Seven' paintings. Granite outcroppings and mature hardwoods offer dramatic texture and a touch of rugged beauty, creating a pristine canvas of unspoiled terrain. Punctuating the landscape are kettle geological rock formations created by the melting of the last glacier as it receded. 29 Thorburn Lane is not just a lot, it's a gateway to building not only a home but also a lifestyle. The newly created private driveway provides access to the lot. Bell high speed fiber optic internet cable and underground hydroelectricity conduits are at the lot line. The groundwork has been done for your private retreat, family home or investment property. Located in the exclusive community of Ashworth Bay, this offering is only 10 minutes away from Huntsville's vibrant town centre and conveniently close to essential amenities. With access to Huntsville's incredible 4 lakes, you can boat to dinner at one of the local lakeside restaurants or nearby resorts. Future generations of your family will treasure your decision to be part of this unique natural heritage. Don't miss this opportunity to make your Muskoka dream come true. (Vendor will consider VTB mortgage) (id:59911)
Royal LePage Lakes Of Muskoka Realty
19 Valleycrest Drive
Clarington, Ontario
*Ravine*! Beautiful, tree-lined street in popular west Courtice neighbourhood! This lovely family home sits on a premium lot backing onto the ravine that has a creek stocked with salmon and trout! Imagine the fun the family can have watching the salmon swim up stream to spawn! It's the perfect backyard setting & offers privacy with no homes behind! Curb appeal is enhanced with the interlocking stone double-driveway and front walkway! Stepping inside, you'll love the curved staircase and flow of the main floor which features a family room with a cozy gas fireplace and a renovated eat-in kitchen across the back of the home, with a walkout to the large fenced yard and lots of large windows overlooking the treed ravine! Enjoy the sights and sounds of nature as you entertain family and friends on your back patio with south-east views! As well as the bright and spacious living and dining rooms, there is a laundry/ mudroom area with access to the garage, plus a 2 pce bath for convenience! A must have for busy families! Upstairs you'll find 3 good sized bedrooms, the primary featuring a 3 pce ensuite! The lower level is perfect if you need extra living space for extended family with a kitchenette with a bar fridge, cozy living room with electric fireplace, 4th bedroom, office and 3 pce bath with a sauna, and yet still lots of storage space! Minutes to amenities such as shopping, restaurants, parks and schools! **EXTRAS** Kitchen reno and kitchen appliances 2022, central air 2020, furnace 2018, windows 2016-2021. Main Bath. Interlock stone drive and walkway. Owned on-demand tankless water heater. Sauna. (id:59911)
RE/MAX Jazz Inc.
F16 - 1667 Nash Road
Clarington, Ontario
PERFECT for a DOWNSIZER or FIRST HOME buyer looking for the FULL package - this home is the combination of perfect size for minimal upkeep and turnkey peace of mind. This FRESHLY PAINTED and UPDATED 2 Bedroom , 2 Bathroom condo townhouse. This home is tucked away in the rear of this complex looking out to ravine and a peaceful setting. This second level unit has been cared for and it truly shows the moment you step foot into this welcoming home. Fantastic Hardwood flooring flowing throughout the main floor combined with updated light fixtures, kitchen finishes, bathrooms and so much more - you do not want to miss out. Both sets of stairs come with chair lift assistance for additional convenience to all. Located in a perfect part of town only Walking distance to all retail shopping, grocery stores, doctors clinics and both elementary/secondary schools & driving minutes to all main highways 418, 401 and 407. (id:59911)
Tfg Realty Ltd.
72 Jane Street
Chatsworth, Ontario
Nestled at the end of a quiet cul-de-sac in Chatsworth, this beautifully maintained 3-bedroom, 2-bath raised bungalow offers a serene lifestyle just minutes from Owen Sound, scenic trails, and everyday conveniences. Thoughtfully updated and tastefully appointed, the home exudes warmth and timeless charm.The main floor features a bright and airy living room with eastern views, an inviting kitchen with a casual breakfast counter, and a dining area that opens to a private deck perfect for al fresco dining with a built-in gas line for effortless entertaining. Overlooking the backyard, the deck leads down to a newly poured concrete patio, and a peaceful, tree-lined yard complete with a garden shed.The spacious primary suite offers dual closets and ensuite privileges to a luxurious 4-piece bath with a soaker tub and separate shower. A second bedroom completes the main level. Downstairs, the walkout lower level features a cozy family room anchored by a gas fireplace, a third bedroom, full bath, laundry room, and interior access to the garage.With new appliances and roof (2020), new patio doors and deck (2021), and custom window coverings included, every detail has been carefully considered. Gas forced-air heating and a rented hot water tank add.A perfect blend of quiet sophisticated, relaxed town and country living..SCHEDULE B TO ACCOMPANY ALL OFFERS. (id:59911)
Royal LePage Locations North
74 Claren Crescent
Huntsville, Ontario
Nestled among the breathtaking landscapes of Lake Vernon in Huntsville, this property provides both unparalleled scenery and privacy with 5 acres and 300 feet of natural shoreline. Spectacular southeast vistas that stretch for 7 kilometres await! Prevailing westerly winds make for often calm shores, with sun and moonrises over the lake that are reminiscent of The Group of Seven paintings. Rock formations from geological eras of the past and mature hardwoods make for dramatic texture and a touch of rugged beauty, creating a pristine canvas of unspoiled terrain. Future generations of your family will treasure your decision to be part of this unique natural heritage. Located in the exclusive community of Ashworth Bay, this offering is only 10 minutes away from Huntsvilles vibrant town centre and conveniently close to essential amenities. With access to Huntsvilles incredible 4 lakes, you can boat to dinner at one of the local lakeside restaurants or nearby resort. Bell high speed fiber optic internet cable and hydroelectricity are serviced at the lot line. Dont miss this opportunity to make your Muskoka dream come true. (Vendor will consider VTB mortgage) (id:59911)
Royal LePage Lakes Of Muskoka Realty
954 Dickie Lake Road
Lake Of Bays, Ontario
Your Year-Round Muskoka Escape Awaits! Tucked away on a private double-wide lot, just minutes from the welcoming village of Baysville, this 3-bedroom, 3-bathroom lakeside retreat offers the perfect blend of comfort, nature, and convenience. Whether you're searching for a full-time residence or a 4-season getaway, 954 Dickie Lake Rd delivers serenity and style. Step inside to a bright, spacious living room that opens onto the side deck perfect for lazy summer afternoons. The updated kitchen features a large island and generous counter space, ideal for hosting family and friends. From the dining area, take in sweeping lake views while you dine, with patio doors that lead straight to the deck for effortless indoor-outdoor living. The main floor also includes a cozy den, office nook, and a stylish 4-piece bath. Upstairs, you'll find three inviting bedrooms and a convenient 2-piece bath. The fully finished basement adds more space to relax, complete with a large family room, a propane fireplace for those chilly nights, and another 2-piece bath with laundry. Outside, you're treated to 153 feet of picturesque shoreline with a gradual, sandy entry perfect for wading, swimming, or launching a kayak. A dock, fire pit, and gazebo set the scene for unforgettable sunny summer days. A charming bridge over a gentle stream adds a storybook touch, and wildlife like deer, foxes, otters, and waterfowl are frequent visitors. When winter rolls in, the lake becomes a peaceful snow-covered haven with direct access to ATV and snowmobile trails. With updated vinyl siding, a durable steel roof, Generac generator, and drilled well, this home is ready for every season. Just a short drive to both Huntsville and Bracebridge, and only minutes from Baysville's vibrant restaurants and community events, this is more than just a home, it's a lifestyle. Don't wait - sellers are open to all reasonable offers on this piece of Muskoka paradise! (id:59911)
Chestnut Park Real Estate
1207 - 3151 Bridletowne Circle
Toronto, Ontario
Step into over 1,400 sq. ft. of bright, stylish living in this rarely offered 2+1 bed, 2-bath corner suite at the sought-after Bridletowne 1 building, built by Tridel. This beautifully updated suite features new luxury vinyl flooring throughout, modern LED flush mount lighting, and fresh paint from top to bottom. The layout feels more like a bungalow than a condo, with spacious rooms, large windows, and two full-sized walk-out balconies that bring in an abundance of natural light. Living room stretches nearly 32 feet in length and opens directly to one of the private balconies, and a separate family room that can be used as a home office, den, or bedroom that leads to the second balcony. The spacious kitchen has been renovated with new shaker-style cabinetry, combined with a dining area perfect for hosting family dinners. The primary bedroom includes a massive walk-in closet and a private 3-piece ensuite bathroom. The second bedroom is generously sized with a full closet and is adjacent to the second full 4-piece bathroom located in the hallway. Additional features include a spacious in-suite laundry closet, a full-size utility/storage room for all your storage, and new modern handles on all doors for a clean, updated finish. With two full bathrooms, two balconies, and upgrades throughout, this home checks every box for comfort and convenience. Located in a well-managed Tridel building close to transit, parks, shopping, restaurants and 401. This is a rare opportunity to own one of the largest and most flexible layouts in the area. Book your private showing today and experience luxury condo living! (id:59911)
Royal Heritage Realty Ltd.
1262 Fawndale Road
Pickering, Ontario
Welcome to your dream home, nestled in the sought-after neighborhood of Rougemount. This corner lot offers an expansive 3,252 square foot home featuring both luxury and comfort, making it the perfect place for families or anyone who loves to entertain. Upon entering, you are greeted by an open and inviting main floor. Updated eat-in kitchen with ample counter space that seamlessly flows into the dining room, making it easy to host family meals and guests. The living room offers a bright and airy space to relax, while the family room, complete with a cozy wood burning fireplace, provides a warm and inviting atmosphere. Step outside from the kitchen onto a large deck with mature trees and privacy. The second level boasts four generously-sized bedrooms. The master suite is a true retreat, offering an abundance of natural light and a private ensuite bathroom. Perfect for extended family, guests, teenagers or in-laws, the home includes a separate living space located over the garage. This area features its own full bathroom, offering privacy and independence while maintaining proximity to the main residence. The spacious unfinished basement complete with a cold cellar and walk-up/out to the 2 car garage, leaves many possibilities to truly make the space your own. This home provides an exceptional lifestyle opportunity with its blend of spacious living areas, modern amenities, and prime location. Don't miss your chance to own a piece of Rougemount paradise. Schedule your private tour today! (id:59911)
The Nook Realty Inc.
212 - 71 Bayberry Drive
Guelph, Ontario
Welcome to Refined Retirement Living at the Village by the Arboretum Guelphs Premier 55+ Adult Lifestyle Community. Step into a life of ease, elegance, and endless opportunity in this bright and very spacious corner suite, ideally situated in one of the most exclusive adult communities in Southern Ontario. With windows on three sides and two private balconies, one overlooking the lush greenery of the Arboretum, this 1,610 SF home offers serene views, abundant natural light, and complete privacy. Just steps from the elevator from the grand foyer, this thoughtfully designed layout features an expansive open-concept living and dining space highlighted by tray ceilings and a charming electric fireplace. Whether entertaining or relaxing, the flow and finish of this home create a welcoming retreat you'll be proud to call your own.The well-appointed kitchen connects seamlessly to the main living area, perfect for hosting or casual dining. The generously sized primary bedroom offers a walk-in closet and private ensuite, while a second bathroom adds flexibility for guests. You'll also enjoy a versatile den/home office, in-suite laundry, and ample closet space throughout. An underground parking space just steps from an elevator and an exclusive storage locker are included for added convenience.But life here is about more than just your suiteits about the lifestyle. As a resident, you'll have full access to the 28,000+ sq ft Village Centre, a hub of activity offering an indoor pool, sauna, hot tub, fitness rooms, tennis courts, putting green, pickleball, billiards, library, and over 100 resident-led clubs and classes. Whether your interests lie in the arts, sports, social events, or wellness, there's something here for everyone. (id:59911)
Royal LePage Royal City Realty
255 Provost Lane
Centre Wellington, Ontario
Location, location, location. Attention all 1st time Buyers, Investors and Developers. This 3 bedroom, 1.5-storey home, offers a layout full of character and functionality. Set on a wide lot with endless potential for outdoor living, gardening, or future expansion. Located in a family-friendly neighborhood in downtown Fergus, youll love being just steps from schools, shops, restaurants and all the amenities of downtown. Inside, the home features a bright and welcoming main level with a well-sized living area, kitchen, dining room and convenient main-floor bedrooms. The upper level offers additional space, perfect for hobbies and your home office. Don't miss out on this amazing opportunity. (id:59911)
Keller Williams Home Group Realty
4 Pettet Drive
Scugog, Ontario
Western Exposure for Ultimate Blazing Sunsets in this coveted Stephenson Point Community on Lake Scugog! This 2+3 bedroom waterfront home or cottage exemplifying chic modern style with open concept, vaulted ceilings and shiplap dcor. This very private, picturesque lakeside setting showcases stunning panoramic lake views & a bonus bunkie near the water, making it an idyllic retreat for relaxation and entertaining. This high demand area features approximately 100' of hard bottom sandy pebble waterfront with beach area. The home has undergone extensive renovations, ensuring the luxurious living experience. The designer kitchen highlights solid wood cabinets, leathered granite countertops, a banquet of storage and centre Island catering to both casual family and larger gatherings. Living & dining room area walk out to an expansive deck for outdoor living. Lower level features a walk-out to the lake and recreation room with all high quality, durable vinyl plank flooring throughout. 3 additional bedrooms provide ample space for family & guests or those who work from home. Double car garage & paved driveway landscaped with armor stone. See attached feature sheet for updates including kitchen, bathrooms, windows, doors, gas furnace and C/A for comfort year-round. To complete the perfect package, the Aluminum dock with boat lift and seadoo lift are included. Don't miss this one of a kind property! Only 10 minutes to Port Perry & Casino! Easy commute to GTA & 407! (id:59911)
Royal LePage Frank Real Estate
27 Vardon Drive
Guelph, Ontario
Nestled at the end of a private drive in a coveted locale, 27 Vardon Drive offers families an unrivaled residence. Crafted by Bellamy Homes, this impressive 5-bedroom home overlooks Cutten Fields Golf Course, offering an enviable blend of privacy + panoramic views. The main level's open-concept design, enhanced by stunning fairway vistas, is perfect for entertaining. The chef-inspired kitchen is a culinary haven, featuring two refrigerators, cooling drawers, an 8-burner stove, + a pantry for all of the snacks. Upstairs, the luxurious primary suite provides a tranquil escape with a beautifully appointed ensuite, featuring a glass shower + soaker tub, + a spacious walk-in closet adaptable for a nursery or office. Two additional bathrooms serve the remaining 4 bedrooms + office, ensuring comfort for your growing family. Thoughtful design elements include a laundry chute with access from both the upper + main floors to the basement laundry + a large mud room, all to help keep your family organized. The unfinished basement offers potential for a play room + home theatre or leave it unfinished for mini sticks + scooters. The detached, oversized two-car garage has it's own basement, ideal for a games room, home gym, or secluded office space. Picture a future backyard oasis with a pool + kitchen, where legendary barbecues will unfold on your very private 0.361-acre lot. Stroll to Cutten Fields, or enjoy convenient access to the University of Guelph + the serene Arboretum, the vibrant amenities of Downtown Guelph, + the recreational opportunities of the Royal City Recreation Trail + the Speed River all at your fingertips. 27 Vardon Drive is more than an address; it is an invitation to embrace a lifestyle of unparalleled quality in one of Guelph's most sought-after settings. This is a one-of-a-kind opportunity to secure a legacy property that offers both exceptional living + enduring value. (id:59911)
Chestnut Park Realty (Southwestern Ontario) Ltd
