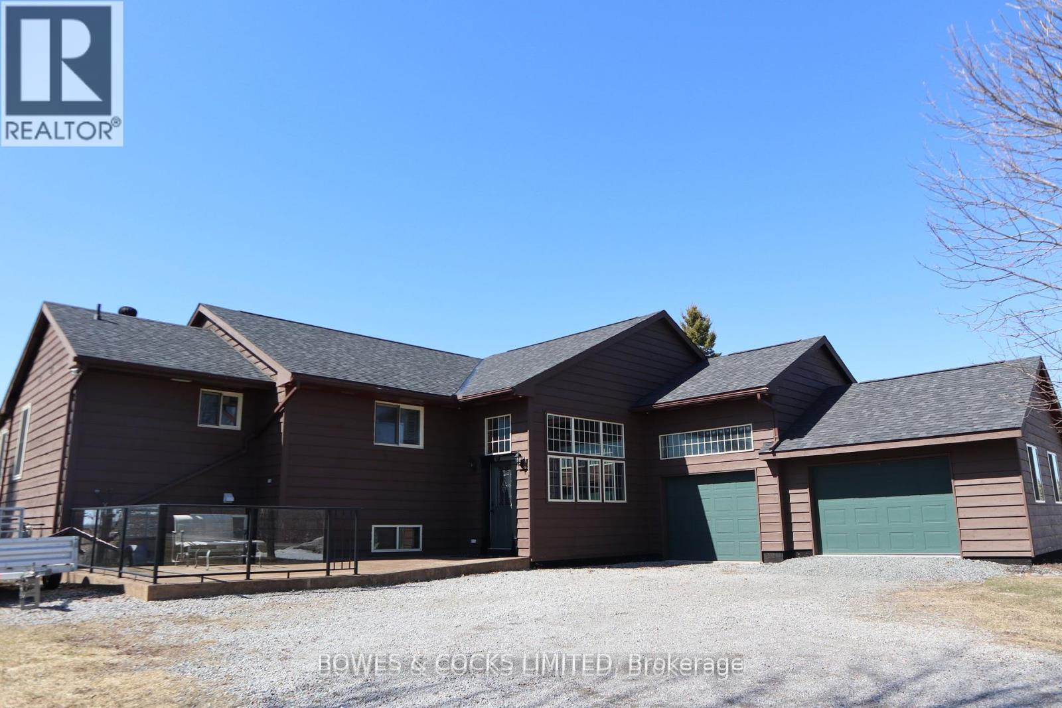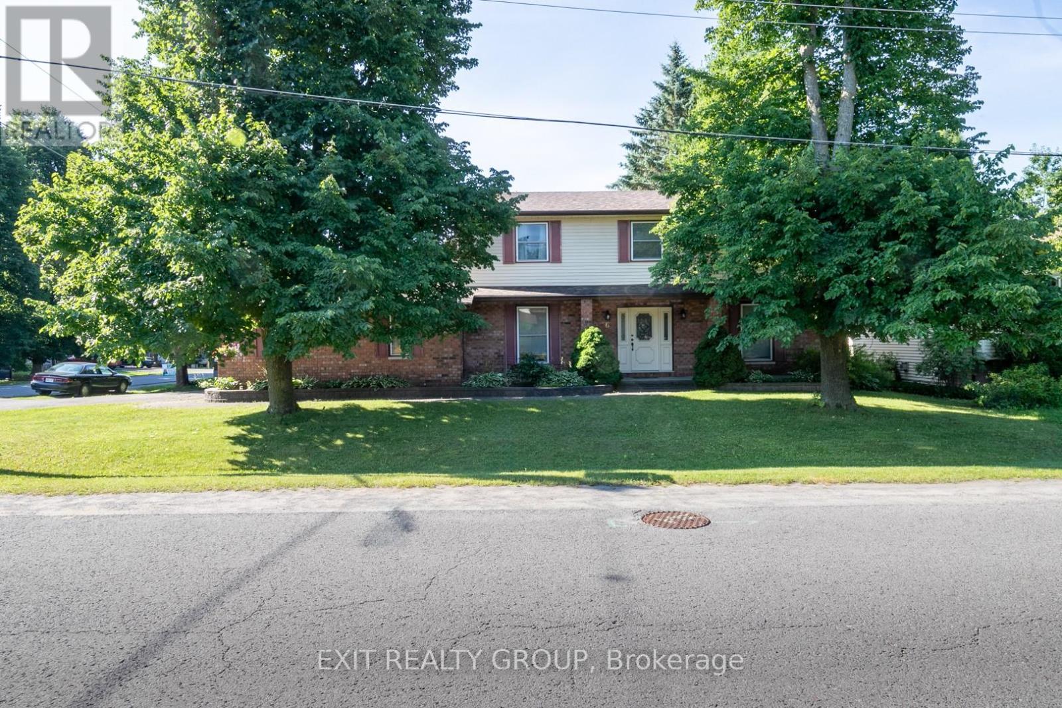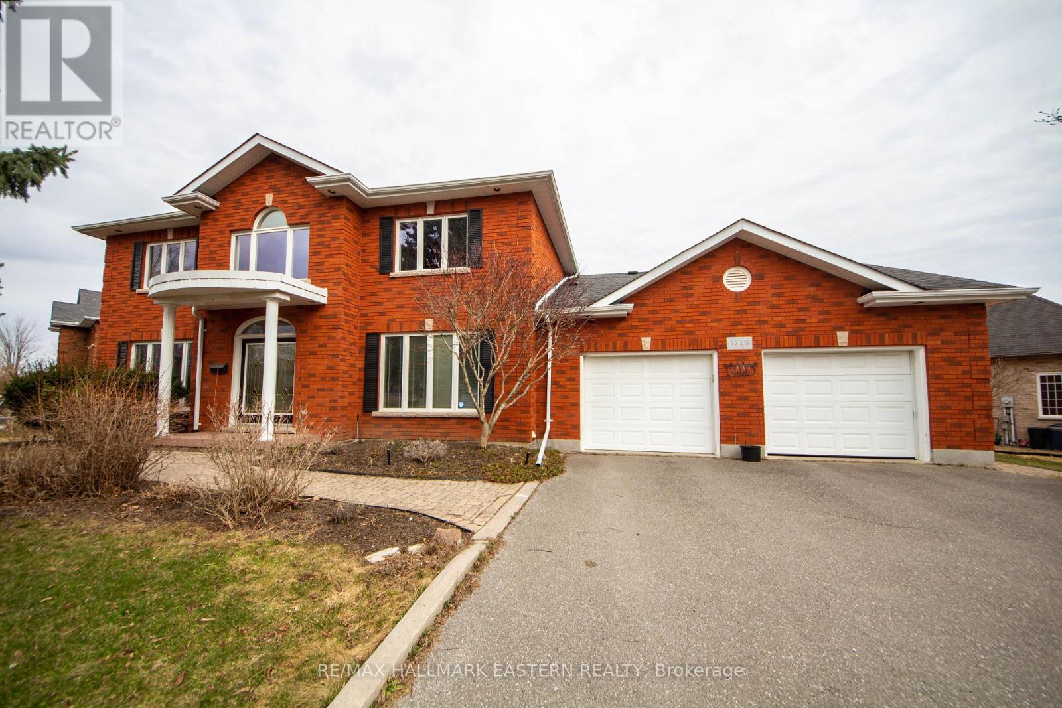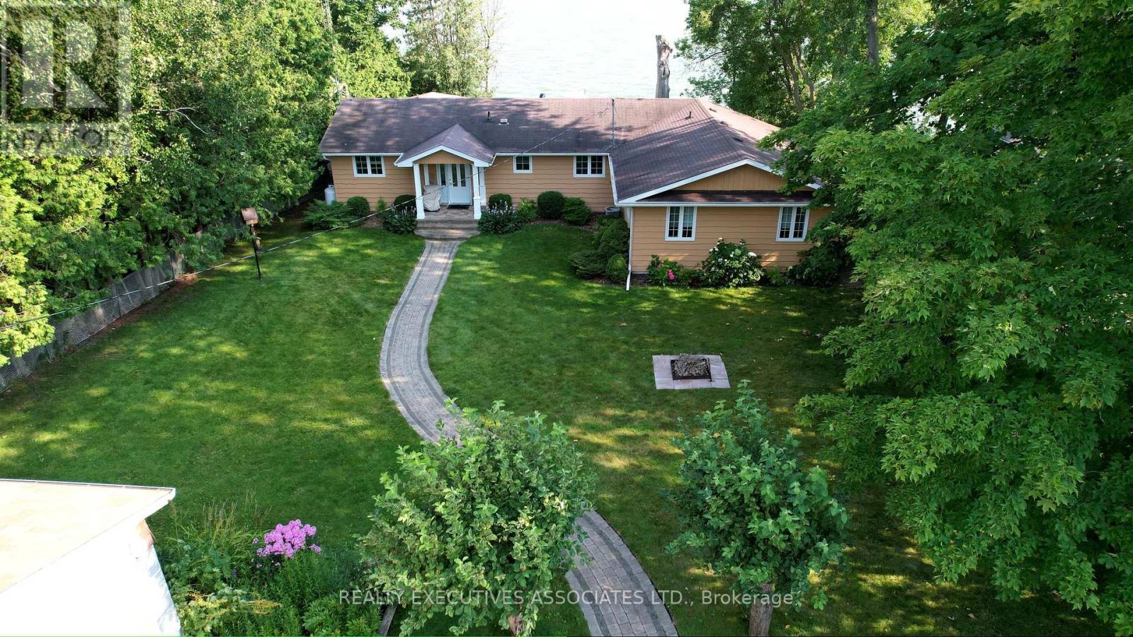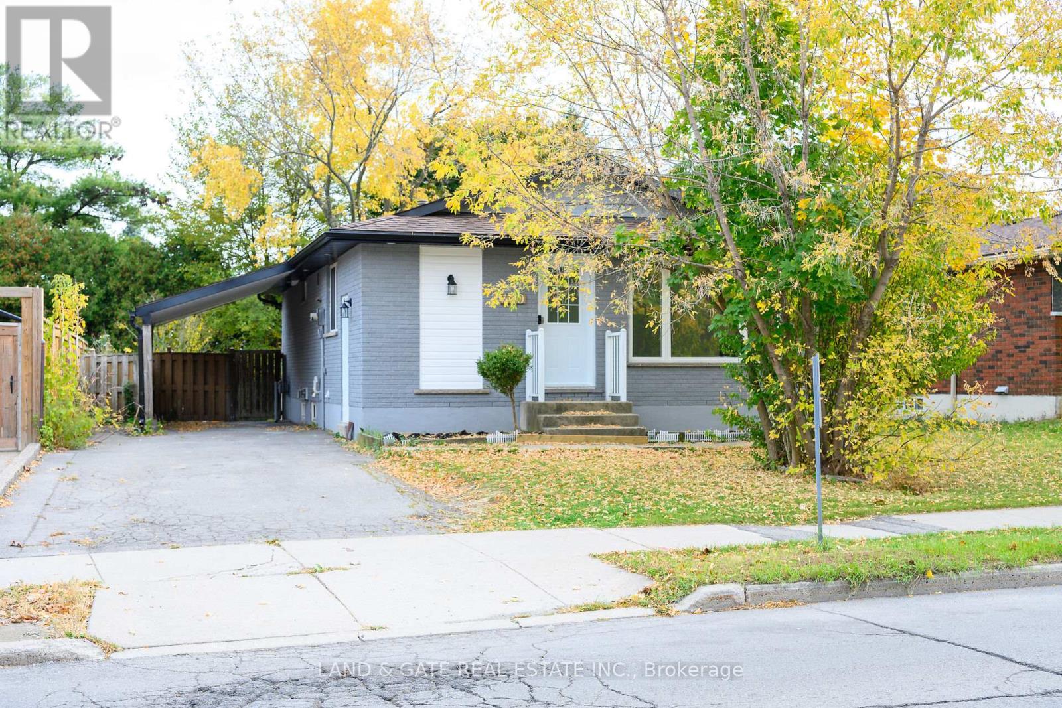10 Meadowvale Avenue
Belleville, Ontario
This charming all-brick bungalow is located in a sought after east end location. The layout boasts an open concept design encompassing the living, dining, and kitchen, 2 bedrooms with a den that could be a third bedroom and a full bath. French doors in the dining area walks out to the three season sun room, which opens onto the deck and a fenced yard backing onto the athletic field at Eastside Secondary. Additionally, the lower level presents an oversized bedroom, a full family room with a lovely electric fireplace, a separate office nook, a two-piece bathroom and laundry area. The home also includes an attached single car garage with direct access to the house. Freshly painted throughout, this home is move in ready for its next family. (id:59911)
Royal LePage Proalliance Realty
1034 Serpent Mounds Road
Otonabee-South Monaghan, Ontario
Impressive 5 bedroom, 4 bath raised bungalow located 1 minute and 13 seconds from the boat launch to Rice Lake. Attention to detail, from the large stately front entrance to the gleaming Brazilian Cherrywood floors, oversized living room with wood stove and heat redistribution system to heat the entire main floor, are just a few of the features of this unique family sized home. The kitchen has an abundance of storage with separate pantry and laundry rooms and a convenient interior entrance to the garage. The finished lower level (with exception of drop ceiling) has an oversized family room with a hot tub and striking stone gas fireplace. Newer large back deck with glass railing surrounding an above ground pool. Lots of room in the yard with horseshoe and fire pits. High on Serpent Mound Road, you have a 360 degree sightline to enjoy the spectacular countryside views including glimpses of Rice Lake. Too many improvements to list here, see the Feature Sheet for details. (id:59911)
Bowes & Cocks Limited
197 Chatterton Valley Crescent
Quinte West, Ontario
This charming well cared for one owner home is the perfect family home! Situated on a lovely rural setting in a great neighbourhood, this welcoming property offers 3 beds & 2 baths. Bright main floor consists of large living room, dining area with patio doors to 36'X20' deck with gazebo, great kitchen with lots of cupboards and counter space. Open concept for ease of entertaining family and friends. 3 spacious bedrooms and updated 4pc bath. Finished basement offers above grade full size windows, large rec room/family room with gas fireplace, laundry area, gym area, updated 2pc bath, workshop & tons of storage. Roof shingles, gas furnace & central air all less than 5 years old. Double paved driveway, fenced yard, upgraded R60 insulation and 200 amp breakers. Located only minutes to Belleville & (CFB) Trenton. (id:59911)
Royal LePage Proalliance Realty
6 Iroquois Avenue
Brighton, Ontario
Welcome to your dream home in one of Brighton's most sought-after neighborhoods! Sitting proudly on a spacious corner lot, this elegant 2-storey home offers a perfect blend of style, space, and comfort. Step inside and be captivated by the impressive central staircase that sets the tone for the entire home. Large windows flood every room with natural light, creating a bright and inviting atmosphere. Highlights of This Exceptional Home: 4 Spacious Bedrooms - The massive primary suite boasts a walk-in closet and private ensuite for your personal retreat. 2nd Full Bath Upstairs - A well-appointed 4-piece bathroom serves the additional bedrooms. Bright & Open Living Spaces - The living room overlooks the backyard, offering the perfect space to relax and entertain. Formal Dining Room & Eat-In Kitchen - Whether hosting a dinner party or enjoying morning coffee, this home has the ideal layout. Prime Corner Lot - A fantastic setting with extra space, curb appeal, and a welcoming presence. Located just 90 minutes from the GTA, Brighton is a charming waterfront town on the shores of Lake Ontario, home to the breathtaking Presquile Provincial Park. Enjoy hiking, cycling, birdwatching, and exploring heritage sites, or take a stroll through the quaint downtown, where unique shops and fresh farm markets await. Don't Miss This Incredible Opportunity! If you're looking for a home that combines small-town charm, modern living, and an unbeatable location, this is it! Schedule your private showing today and make Brighton your home. Your Brighton Dream Home Awaits! (id:59911)
Exit Realty Group
1740 Waddell Avenue
Peterborough West, Ontario
Quality built 3200 sq ft 2 storey brick home in desirable west end location. 3+1 bedrooms, 5 baths, sunken family room with vaulted ceilings and sky lights. Hardwood floors throughout the first two floors. Formal living room and dining room, plus a spacious kitchen and breakfast area. Fully finished lower level with 4th bedroom and 3pc ensuite bath. 2nd 3pc bath off the rec room. Walk up from the lower level to garage. Lots of space to finish an in law suite if required. Large pie shaped lot with in ground pool and hot tub, backing onto Stenson Park. Great location for commuters with easy access to Hwy 115. Schools, shopping and churches all nearby. (id:59911)
RE/MAX Hallmark Eastern Realty
22 Carson Road
Centre Hastings, Ontario
Escape to the countryside with this classic two-storey farmhouse, nestled on a private 1.6-acre lot. Featuring a timeless centre staircase and some original trim and doors, this home offers character and charm at every turn. The spacious main floor boasts a traditional farmhouse layout with large, inviting rooms and the convenience of main-floor laundry. Upstairs, you'll find three generously sized bedrooms, perfect for family living. Outside, enjoy the expansive yard, ideal for gardening, outdoor activities, or simply soaking in the peaceful surroundings. Two large sheds provide ample storage or potential workspace for hobbies. If youre looking for a private retreat with country charm and room to make it your own, this property is a must-see! (id:59911)
Exit Realty Group
48 Marigold Road
Trent Hills, Ontario
Beautiful custom built raised bungalow in the picturesque waterfront community of Cedar Shores. A quaint neighbourhood with both established and newly built year-round homes and seasonal cottages. Approx 3400 sq. ft. of open concept living space over two generous floors flooded with sunshine from the oversized windows throughout. The main level features the kitchen with custom cabinetry, slate GE appliances, quartz countertops and a gorgeous waterfall island, the living room, and the dining room with sliding doors to the deck where you can lounge and BBQ. Down the hall are the principal bedroom with a 4-piece ensuite and two additional bedrooms with a large family 5-piece bathroom. The lower level is completely finished with a large family room, built-in snack centre with beverage fridge, cabinetry and wall mounted wine rack, a 4-piece bathroom, 4th bedroom, laundry room and storage room. Ample space for use as a two family home. Less than 5 minutes to the Trent River, Monument Park with public boat launch, Hwy 7 and the Town of Havelock (Tim's, restaurants, groceries, bank, LCBO). Approximately 15 minutes to Campbellford, Toonie Park and Ferris Provincial Park with a spectacular lookout over Ranney Falls and pedestrian bridge over the Trent River Gorge. Hiking, snowmobile and ATV trails only minutes away. Only 30 mins to Peterborough and an hour to Hwy 407. Experience the beauty of all four seasons in your new home in Cedar Shores! **EXTRAS** New lawn areas have been hydroseeded (id:59911)
Homelife Superior Realty Inc.
26 Manitou Lane
Trent Lakes, Ontario
Welcome to this stunning property located in the beautiful region of Kawartha Lakes on show-stopping Pigeon Lake. Near the quaint town of Bobcaygeon, this modern meets natural beauty offers all amenities. Enjoy true lakeside living and breathtaking views with its pristine 71 feet of excellent waterfront with clean shorelines, and hard sand bottom. Enjoy an amazing day on the lake with your favourite water sports, or have some quiet time at home in the beautifully maintained gardens and yard. This year round home/cottage offers 4 bedrooms, 3 bathrooms, large garage, Bunkie, and boathouse with railroad. Very Private location on a dead end road, surrounded by tall mature trees creating the perfect private oasis for you and yours. Recently renovated and upgraded, the home shows like new featuring a gourmet kitchen and beautiful stone fireplace. Multiple outdoor sitting areas with shade or soak up the sun by the water, with walk out to large deck and rear patio. The home comes turn-key and includes everything. (id:59911)
RE/MAX Hallmark Eastern Realty
22 Lakeview Boulevard
Kawartha Lakes, Ontario
Summer is Coming ! Get ready to launch your boat or Seadoo and park it at the 8 x 48 Naylor tower dock, in front of this wood sided Viceroy bungalow sitting on the north shore of Lake Scugog. One level living, offering 3 bedrooms, 1 1/2 baths, eat-in kitchen, dining/living room combo and family room. Forced air propane furnace plus fireplace, multiple walkouts to deck, patio, yard & waterfront. Crawl space is clean, dry & functional at approx 4 ft high. Water filter system on the artesian well (recent 0-0 reading). The tree/shrub lined property provides privacy and space for family and friends. Beautiful views from the large deck suitable for entertaining. Use the lake water pump to water gardens & lawn or wash your vehicle. Double, detached garage, shed, truck body for storage. (id:59911)
Realty Executives Associates Ltd.
47 Pine Street S
Port Hope, Ontario
Meredith House / Hill & Dale, c. 1850 A beautiful home nestled on approximately 3.75 acres of lush, serene land right in the heart of town. This remarkable estate seamlessly blends historic charm with modern comforts, offering a sanctuary of privacy and tranquility. Surrounded by the most majestic landscape with mature trees and a peaceful stream, you'll enjoy breathtaking views all year long while being steps away from everything Port Hope's vibrant community has to offer. Inside, the beautifully renovated home features original architectural charm, with soaring 10+ foot ceilings, stunning stained glass windows, and a grand staircase that exudes timeless elegance. A secondary staircase leads to a private and relaxing primary retreat. Each bedroom is thoughtfully designed with its own en-suite bathroom, providing both comfort and privacy for every guest. The chefs kitchen, outfitted with top-of-the-line Miele appliances, is truly a masterpiece for those who love to cook and entertain. Whether you're hosting a memorable gathering or enjoying quiet solitude, this home offers a perfect blend of style and function. Ideal for a family affiliated with the local private school or individuals who love to entertain and may enjoy a studio/workshop. This estate also presents exciting potential as a Bed & Breakfast or boutique hotel destination. An exceptional opportunity to live amidst beauty, nature, and history. (id:59911)
Royal LePage Proalliance Realty
400 Limeridge Road W
Hamilton, Ontario
Welcome to 400 Limeridge Road West! This stunning bungalow is finished top to bottom. Featuring new vinyl flooring, kitchen with stainless steel appliances and quartz counter tops. offering three good sized bedrooms on the main floor as well one four piece washroom. Living room with electric fireplace and pot lights. There is a separate entrance leading to the lower level, where you will find two additional bedrooms as well a four piece washroom and kitchen. This is perfect for a growing family, in-laws, and investors. It is located in a prime location of Hamilton, close to parks, schools, hospital, grocery stores, restaurants and the highway for easy commuting. There is so much to love about this property and will not disappoint, come see for yourself today! **EXTRAS** New flooring, windows, water tank. Quarts counter tops, pot lights in living room and kitchen. New electric panel 100 amp, new appliances (Gas stove, fridge, dishwasher & microwave over range. New copper wiring. (id:59911)
Land & Gate Real Estate Inc.
656 County Road 28
Prince Edward County, Ontario
Your dream home is waiting for you! In a community of luxury homes on estate lots and ideally located in Prince Edward County just a few minutes drive from Belleville - a thriving small city! An abundance of recreational amenities are close by, including golf, marina, waterfront parks as well as shopping (quaint downtown & malls), restaurants, theatre (live & movies). This two-year old residence offers top quality, upscale finishes in a thoughtfully-planned layout with over 1,900 sq. ft. of living space on the main floor plus a fully-finished lower level. An open concept great room with living/dining/kitchen areas features an attractive gas fireplace with unique walnut and tile finish that separates the primary bedroom suite and two additional bedrooms & 4-piece bathroom. The primary suite includes a walk-in closet with organizers, custom tile-and-glass shower, and double vanity. The chef's delight kitchen features quartz counters & island, custom cabinetry & walk-in pantry. Walk out the sliding glass doors to the enclosed porch and, just a few steps down takes you to a large patio space with composite decking, glass fence panels and a beautifully landscaped pool area with interlock brick and garden feature. The pool house provides area for changing and a bathroom. The lower level adds another 1,500 square feet featuring a large "theatre room", wet-bar, 2 bedrooms with bright windows and another bathroom. 2 bay garage spans over 800 square feet. Perfect home for a young family or empty nesters preferring one-level living with room for guests. **EXTRAS** Sellers can be flexible with a closing date but could accommodate a quick transfer. (id:59911)
RE/MAX Quinte Ltd.

