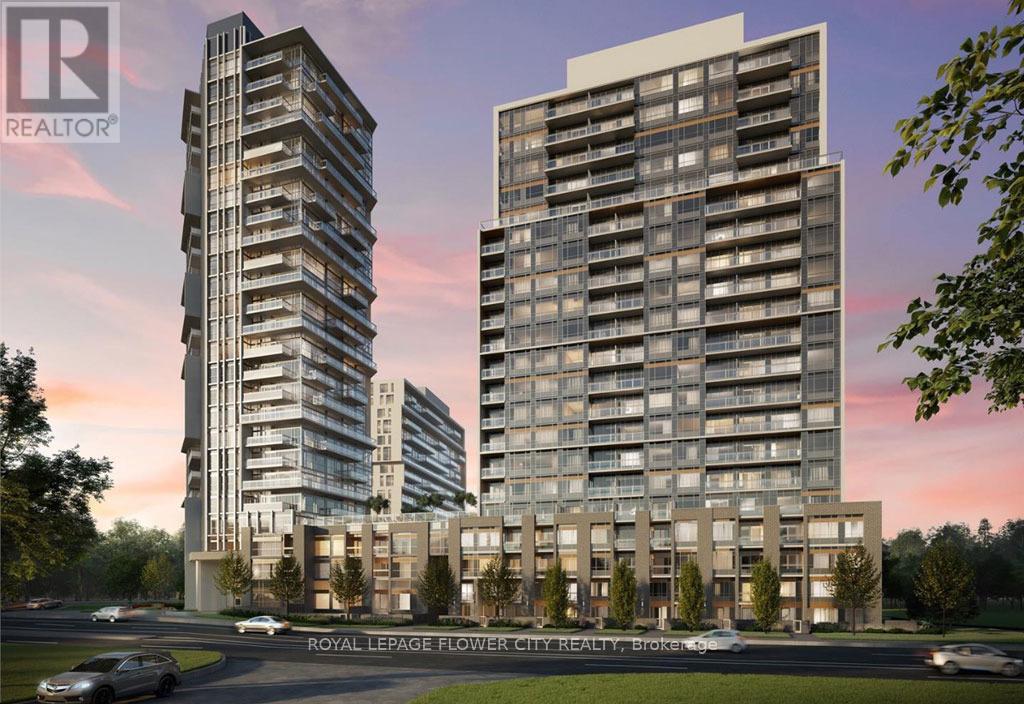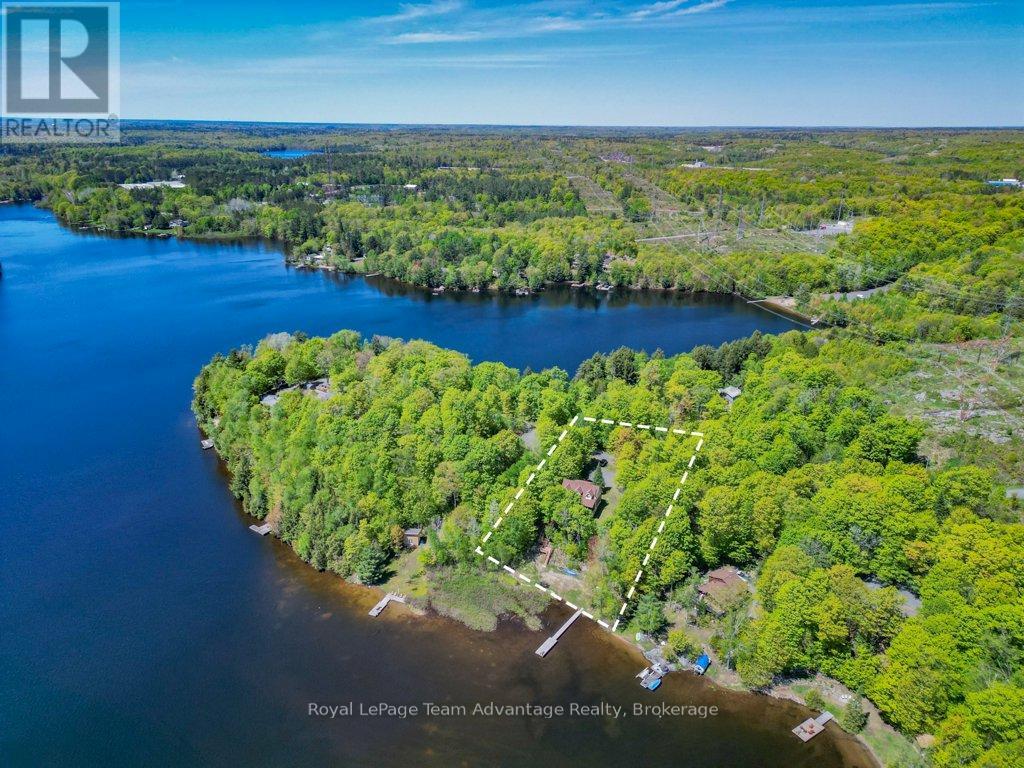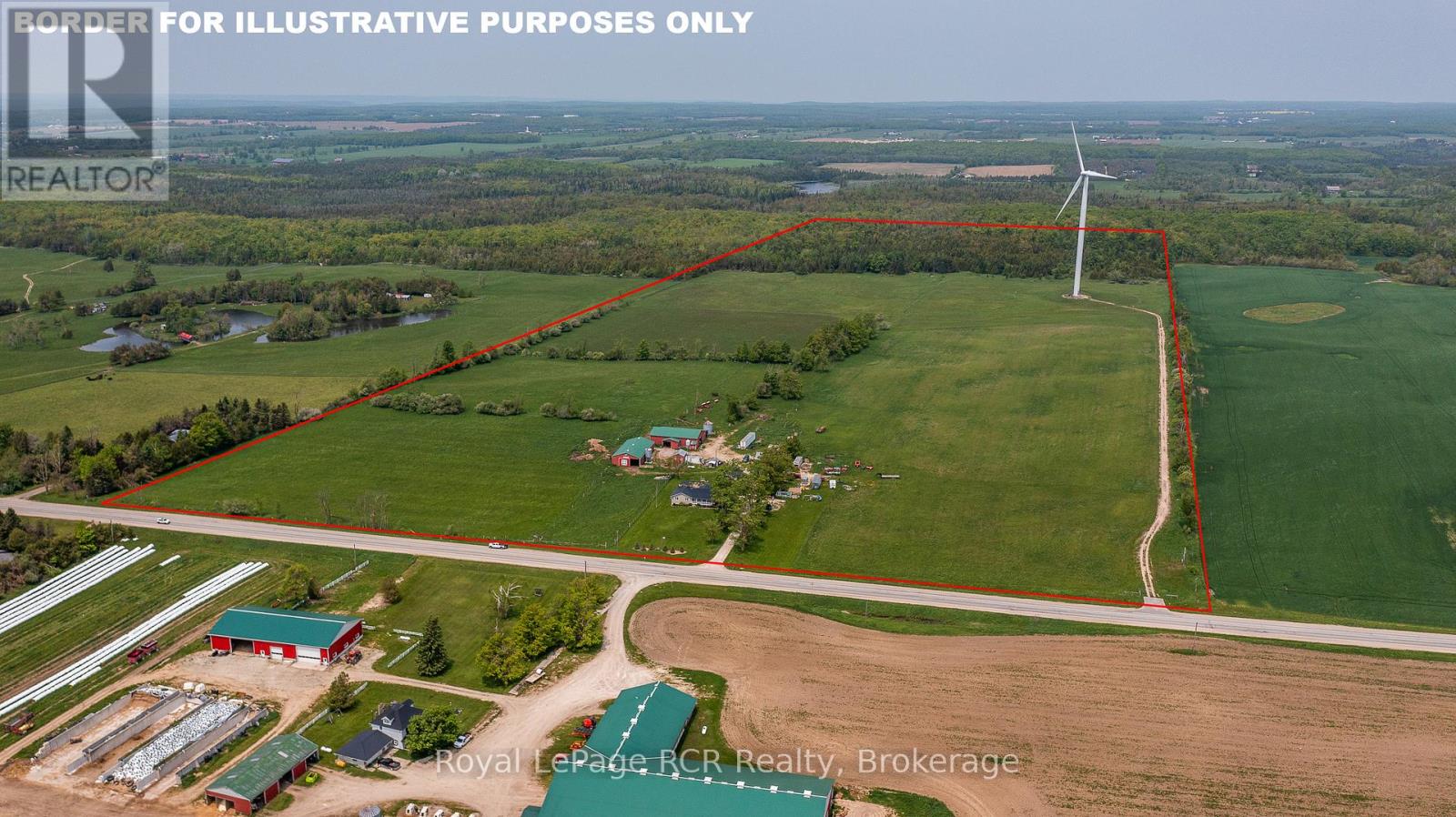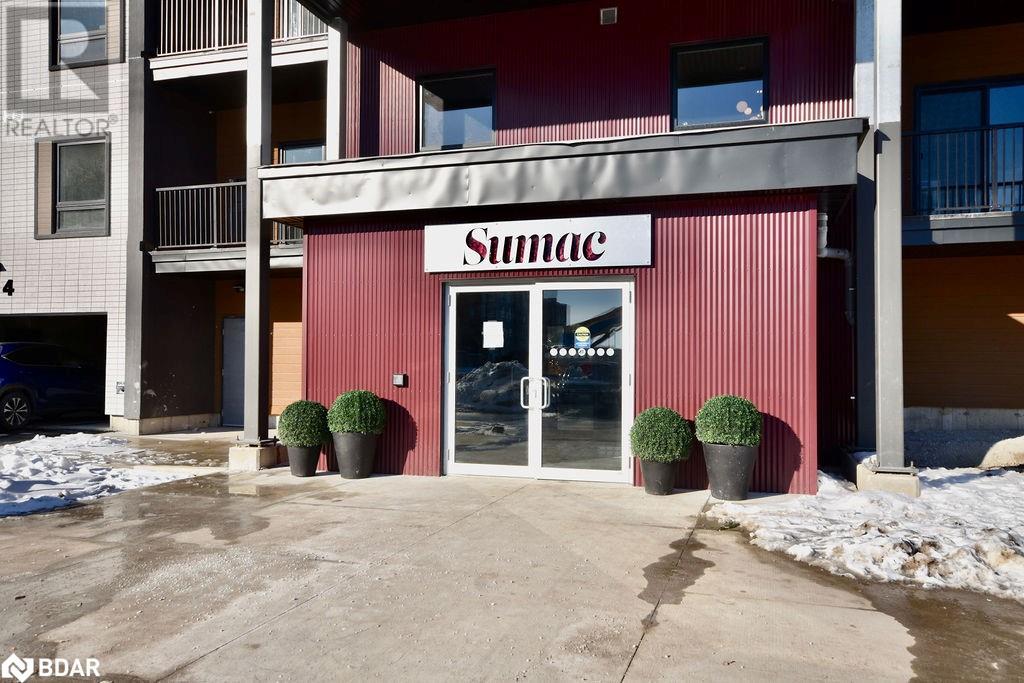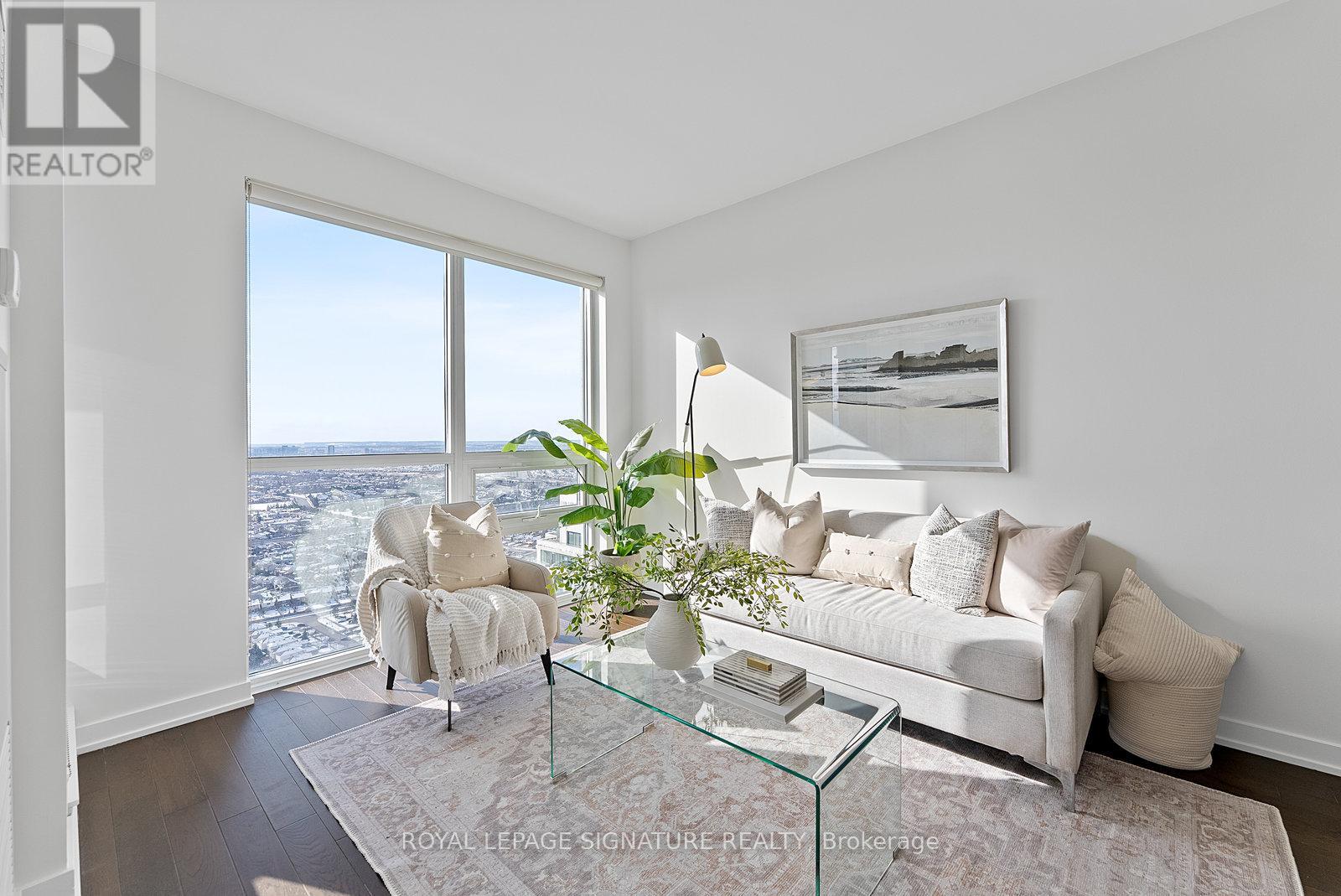511 - 2083 Lake Shore Boulevard W
Toronto, Ontario
Luxury Award Winning Building The Waterford. This Huge Unit Offers 1200 Sq Feet Of Living Space With A Beautiful Unobstructed View Of Lake Ontario. Upgrades Include S/S Appliances, Crown Moulding, Large Soaker Tub, Natural Gas Hook Up For Bbq And Many More. Only Steps To The Lake And Waterfront Trails With Transit At Your Doorstep. Amenities Include; Gym, Indoor Pool, Business Center, Visitor Parking, Games Room, Roof Top Terrace. (id:59911)
Royal LePage Real Estate Services Ltd.
311 - 8010 Derry Road
Milton, Ontario
Brand new, never lived in and move in ready, this elegant one-bedroom, one bathroom condo in Milton. Located at the crossroads of Derry Rd & Ontario St and close to Milton Train station. Within Walking Distance to a variety of Restaurants, Cafes, and Dinning options. Step inside to discover a bright and open-concept layout that fills the living space with natural light, creating a warm and inviting ambiance. The Kitchen is both stylish and functional, perfect for culinary pursuits and hosting guests. The spacious bedroom includes a private three-piece ensuite, along with convenient in-unit laundry. Residents enjoy a variety of amenities, including event spaces, a fully equipped fitness centre, a scenic rooftop terrace, a sparkling pool, comfortable lounge areas, and 24/7 concierge service. (id:59911)
Royal LePage Flower City Realty
86 Salina Street N
St. Marys, Ontario
Opportunity knocks! Situated on an expansive 116.7' x 118' lot, this property offers excellent potential for development in a mature and sought-after west ward neighbourhood. The size and location make it ideal for a variety of future uses, with the highest and best use likely being redevelopment, whether thats a large single-family residence or a multi-unit build such as semis or townhomes (subject to approvals). Currently on the lot sits an older 1.5-storey home featuring 3 bedrooms and 1 bathroom, offering the option to renovate, rent, or live in while planning your next move. View the photos and then call your REALTOR to discuss the potential of this property! (id:59911)
RE/MAX A-B Realty Ltd
1003 - 345 Wheat Boom Drive
Oakville, Ontario
Welcome To Oakvillage! Bright and Open Concept One Bedroom Plus Den Corner Unit, Full Of Upgrades. 9 Feet Flat Ceilings, Laminate Floor Throughout, Open Concept Living Space With Floor To Ceiling Windows Over Looking An Unobstructed South West And South East View, Upgraded Kitchen With Granite Counter Tops, Undermount Sink, Backsplash, Quality Stainless Steel Appliances & Under Cabinet Lighting. The Spacious Den With Large Window Can Be Used As An Office Or As A 2nd Bedroom. Upgraded Closet Organizer, Bathroom Vanity, Built-In USB & USBC Outlets With Internet Included. Conveniently Located Close to Major Highways. Walking distance to Major Amenities, Restaurants, Plazas, Malls, Public Transit, Parks, Hospital/Walk-In Clinics, Schools and Parks. 1 Underground Parking Spot are Included in rent. Visitor Parking also available. Tenant to pay Hydro and Water Separate. Don't Miss Out and book your viewing today! (id:59911)
Century 21 Leading Edge Realty Inc.
2 - 5840 Mavis Road
Mississauga, Ontario
Beautiful Café In The Heart Of Mississauga! This Franchise Business Is An International Hit And Now Serves Top Quality Treats To Clients In Mississauga. Business Comes Equipped With Top Of The Line Equipment, Fully Trained Staff, Amazing Ambience, And Great Marketing To Help New Owners Flourish Within The System! Full Training To Be Provided By Current Owners! This Cafe Has A Great Reputation In The Market And On Social Media! Cafe's Are The Latest Trend, And This Cafe Will Allow Easy Entry Into The Market! (id:59911)
RE/MAX Gold Realty Inc.
3 Coachlight Crescent
Brampton, Ontario
Prime location! This stunning, rare 4-bedroom semi-detached home by Mattamy is one of the few in the neighborhood. The master bedroom features a walk-in closet with an organizer and a luxurious 5-piece ensuite with a separate shower. An additional walk-in closet and a conveniently located second-floor laundry add to the home's functionality. The extended driveway, concrete surroundings, and backyard shed enhance the outdoor space. Just minutes from shopping centers, Hwy's, Costco, public transit, parks, gyms, and schools. Plus, a finished basement with a 4-piece ensuite offers extra living space. (id:59911)
RE/MAX Premier Inc.
52 Little Otter Lane
Seguin, Ontario
Welcome to 52 Little Otter Lane, a custom, year-round retreat nestled on the peaceful shores of Little Otter Lake in Seguin. This turn-key waterfront year-round home offers direct boating access to Otter Lake and its marina, making it the ideal escape for nature lovers and water enthusiasts alike. Set on a private 0.84-acre lot with 151 feet of natural shoreline, the property features a new dock (2022) and a gently landscaped path, allowing you to drive a side-by-side or ATV right to the water's edge for easy, all-season access. Step inside to a bright and inviting open-concept living and dining area, filled with natural light and centred around a cozy fireplace. The space extends effortlessly to a covered deck with a BBQ area. The kitchen offers generous counter space and ample storage, making it easy for family gatherings. The main floor includes a spacious primary suite with an ensuite bathroom and a large closet. Upstairs, you'll find two large bedrooms, a full bath and a versatile bonus den or office space. The finished walkout basement adds even more living space with a guest/playroom, utility room and a large recreation room complete with a built-in bar. This home offers over 3,100 square feet of finished living space and is fully winterized with well and septic systems. Located just 10 minutes from Parry Sound and with easy access to Highway 400, this property is only two hours from the GTA making it the perfect blend of convenience, comfort and waterfront tranquility. Whether you're looking for a full-time residence or a four-season cottage getaway, 52 Little Otter Lane is ready for you to enjoy. (id:59911)
Royal LePage Team Advantage Realty
1333 Walker Lake Drive
Lake Of Bays, Ontario
This stunning modern home designed for comfort and luxury, offering Muskoka living at its best with breathtaking views and access to Walker Lake, almost 6 acres of hardwood with exceptional privacy.This thoughtfully crafted 4-bedroom, 3-bathroom residence boasts elegant architecture and premium finishes, making it the perfect retreat for family living and entertaining for large groups with all the comfort for enjoyable gatherings. Just 12 minutes from Huntsville, with nearby Hidden Valley ski hill, Club Link golf courses, Limberlost Reserve, Algonquin Park, and shopping in the historic town of Huntsville. This 4-year-old build features a spacious open-concept living area, seamlessly connecting the living room, dining space, and kitchen. The kitchen is equipped with premium Bosch and KitchenAid appliances, an expansive island with bar fridge. Enjoy the warmth and character of beautiful Maple hardwood floors, harvested in Quebec, that flow throughout the upper level. Tucked away on a quiet dead-end road with no neighbours on either side, this property offers unbeatable privacy on 5.8 acres on trails. Step outside to the patio stone terrace, where a cozy gazebo, fireplace, create the perfect spot for gatherings or quiet evenings under the stars. Take a dip in the luxurious fiberglass pool/spa, designed to seat12, plenty of deck space for lounging.This home offers a dedicated wellness room on the lower level, with a dry-type sauna for two, exercise equipment included, and complete with LED-wall mounted TV. In addition there is an office/den facing the lake, filled with natural light and afternoon sun, providing an inspiring workspace with breathtaking views. Detached large 1000 sq ft, 3-bay insulated garage, with bonus attached carport. Experience the charm, comfort, and privacy of 1333 Walker Lake Drive. Schedule your private showing today and see why this property is so special!! (id:59911)
RE/MAX Professionals North
409155 Grey Rd 4
Grey Highlands, Ontario
100 acre farm in Grey Highlands on a paved road. There are 60 acres being used for hay and pasture. Additional income from the wind turbine which brings in approximately $20,000 per year. There are 2 barns: 45x75 each, and 3 sheds: 22x32, 30x28 and 16x18. A 1650 square foot bungalow with covered front porch and attached garage was built in 2005. The home has 3 bedrooms and 2 bathrooms on the main level. The partially finished basement has potential for a self-contained in-law suite with a walk-out. Located in a thriving agricultural community in the former Osprey Township, between Maxwell and Singhampton. Industrial portion of taxes are paid by the turbine company (approx $4200). Taxes are at farm rate. (id:59911)
Royal LePage Rcr Realty
518 Algonquin Trail
Georgian Bluffs, Ontario
This community is known for its beautiful homes, private beach, and an array of amenities that cater to an active lifestyle. Enjoy kayaking, paddle boarding, swimming, and canoeing right at your doorstep. The clubhouse features a state-of-the-art gym, a dining room, and a spa, ensuring you have everything you need for relaxation and recreation. With hiking trails that transform into cross-country ski trails in the winter, outdoor enthusiasts will find endless opportunities to explore. This home boasts two elegant black arches that lead you into a magnificent great room, where the kitchen and dining areas harmoniously blend. The kitchen is a chefs dream, featuring high-end appliances and exquisite marble countertops adorned in cream, caramel, black, and green tones. Hidden cabinetry reveals access to the mudroom/ garage, along with a beautifully designed pantry that keeps the kitchen looking sleek and organized. The dining area is inviting, perfect for cozy morning coffees or elegant dinners, with a plush sofa and an oval table surrounded by comfortable chairs. The living room a true showpiece, complete with exquisite cabinetry, fireplace, and soaring ceilings that amplify the sense of space. Outside the covered deck, equipped with a Napoleon outdoor fireplace and TV, where you can enjoy sunsets in complete privacy. The primary bedroom opens to the covered deck and features an en-suite bathroom with a matte white tub and black accents, creating a serene atmosphere. Another fireplace, abundant natural daylight and walk-in closet featuring built-in cabinetry complete this sanctuary. Descend the stylish smoked glass railings to discover a stunning gym surrounded by glass a spacious bedroom a rec room, and bar area that's perfect for entertaining. The spa-like bathroom includes a sauna, a private water closet, and a versatile tub for either cold plunges or hot baths, enhanced by a mist fireplace. GREY COMMON ELEMENTS CONDO#124 MO FEE 134.52 + 198.88 (id:59911)
Sotheby's International Realty Canada
4 Spice Way Unit# 515
Barrie, Ontario
Welcome To The Culinary Inspired Bistro 6 Condos! The First Community To Be Built In Hewitt's Gate, The Gateway To Barrie. This 2 Bedroom, 2 Bath Condo On The Fifth Floor Features An Open-Concept Floor Plan. The Primary Bedroom Is Generously Sized & Offers A Beautifully Designed En-Suite. Entertain Your Guests From The Bright And Airy Kitchen With Clear Sight Lines Right Through To The Balcony (Which Features Gas Hook Up For Bbq) Occupants Of This Unique Complex Are Granted Access To Thoughtfully Curated Amenities Such As A Community Gym, Community Kitchen With A Library For All Your Cooking Needs, Outdoor kitchen, Basketball Court, Wine Lockers & Yoga Studio. Only Minutes To Shopping, Restaurants And Hwy 400. Quick Walk To The GO Station, Making This An Ideal Location For Commuters. (id:59911)
Keller Williams Experience Realty Brokerage
4103 - 510 Curran Place
Mississauga, Ontario
Welcome to 510 Curran Place! This stylish 1-bedroom condo on the 41st floor offers Breathtaking Unobstructed West Views, with Stunning Sunsets! 613 sq. ft. of total space, including a balcony. A fantastic opportunity for First-Time Buyers or Investors looking for a Prime location! Featuring upgrades like Hardwood Floors, Smooth Ceilings, Granite Counters, and a Central Vacuum System. Enjoy Top-Tier Amenities: Pool, Shared Sauna, Games Room, Kids Room, Library, Outdoor Terrace with BBQs and much more. Steps from Square One, City Centre, YMCA, MiWay, GO Transit and Hwy 403. Includes 1 parking & 1 locker. Don't miss out! (id:59911)
Royal LePage Signature Realty

