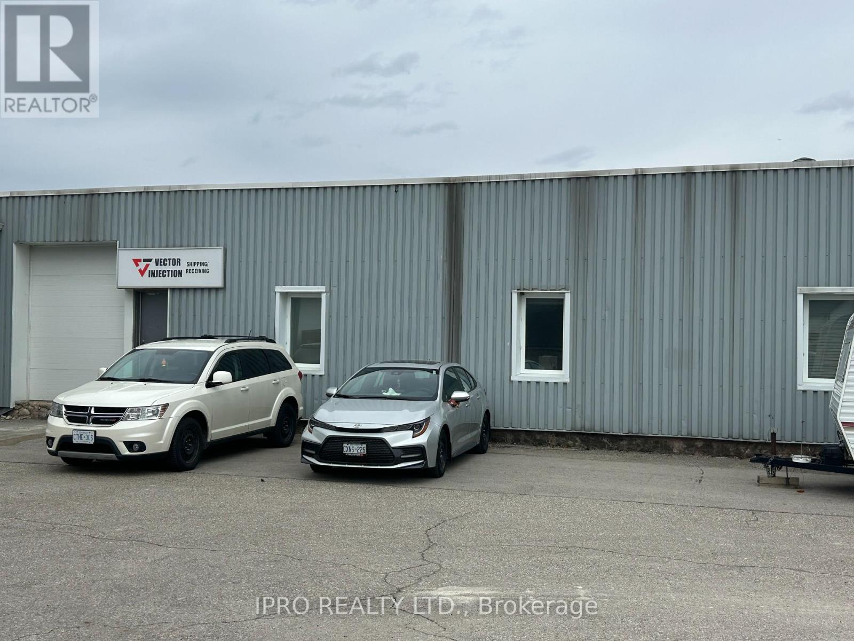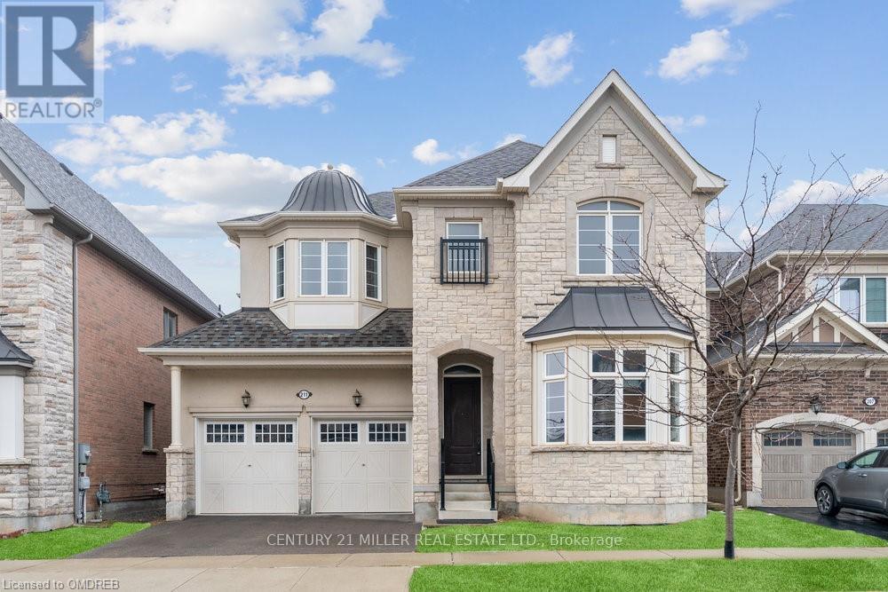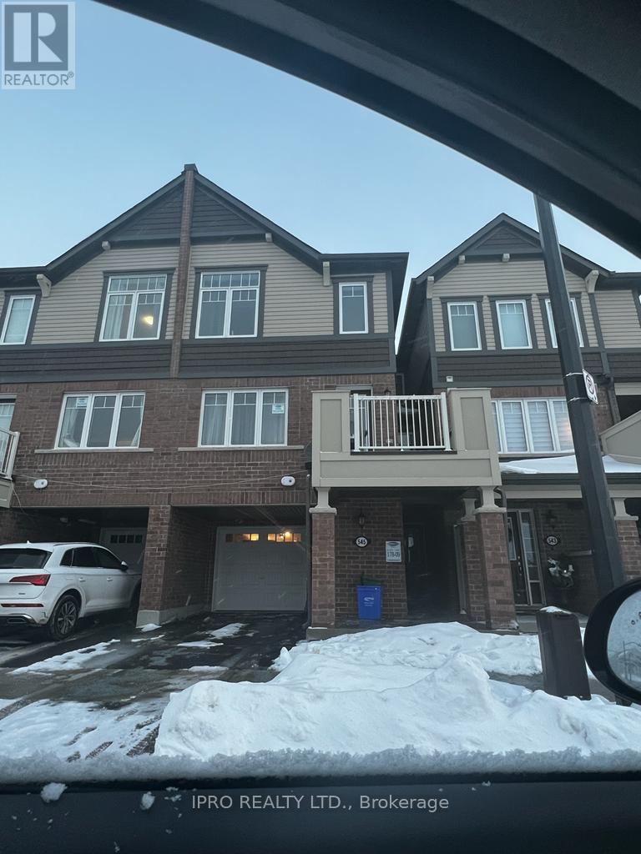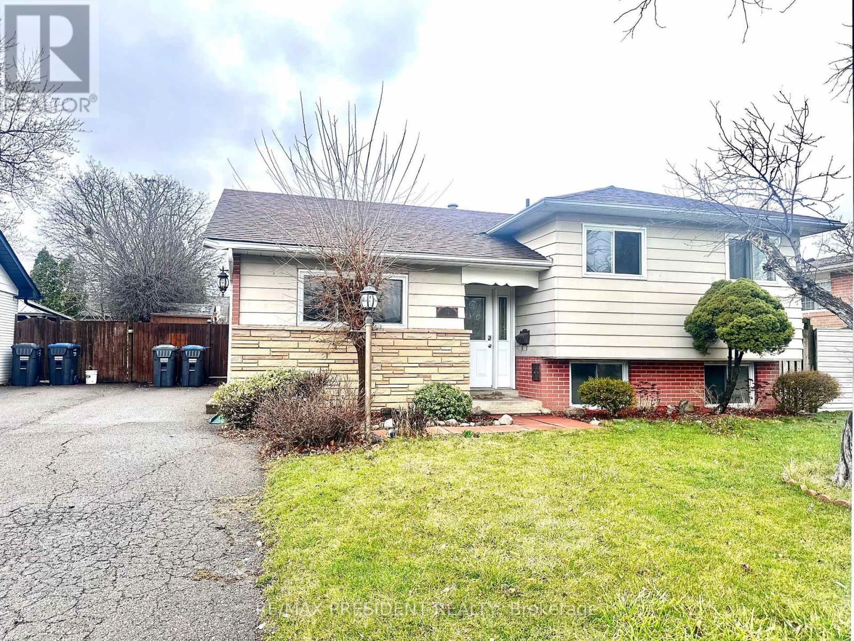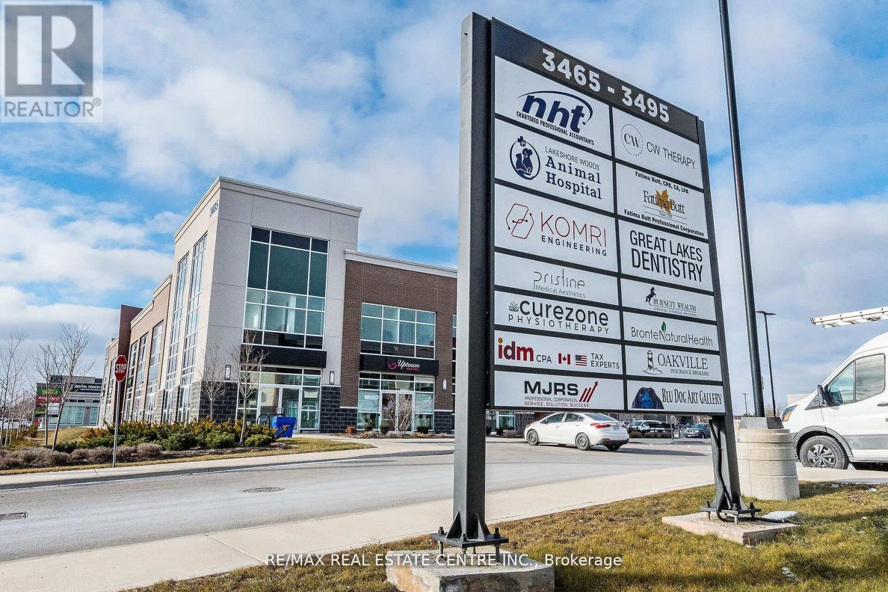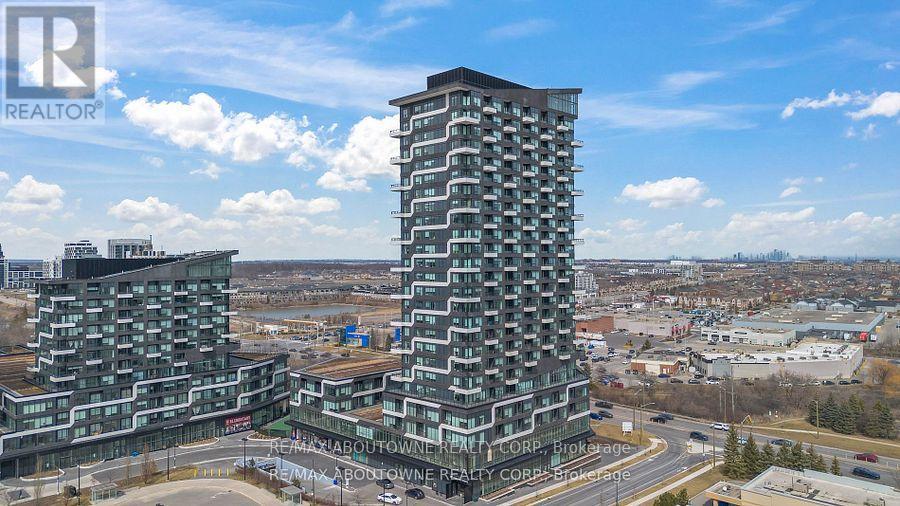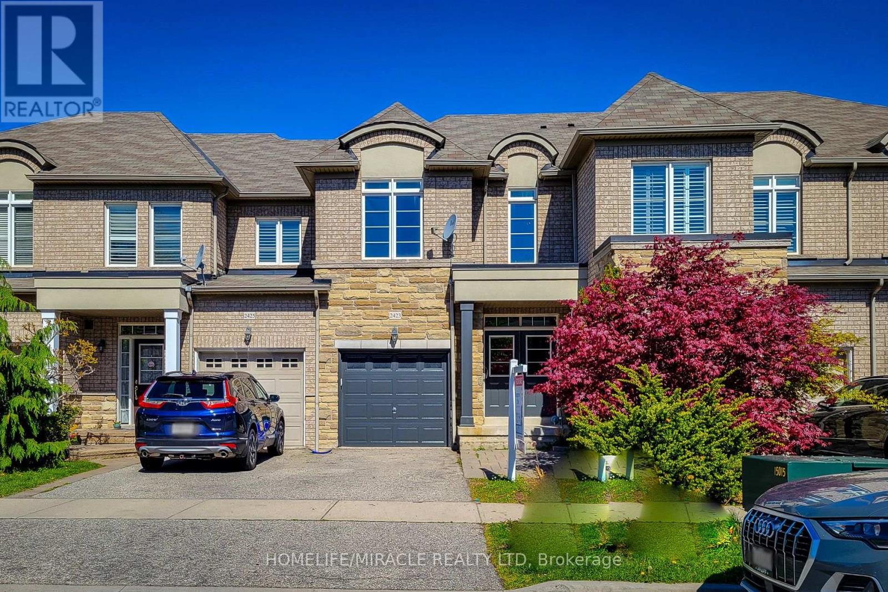2 - 153 Perth Street
Halton Hills, Ontario
1000 Sq Feet Of Office Space Located In Acton's Industrial Zone. The Low Gross Rent Includes Tmi And Utilities. There Is Lots Of Dedicated Parking, 1 washroom, open concept. Great office for a growing business. Also there is a larger unit for for lease that is 1650 sq ft if looking for a larger space. Well maintained building and Landlord is onsite. (id:59911)
Ipro Realty Ltd.
1 - 153 Perth Street
Halton Hills, Ontario
1650 Sq Feet Of Office Space Located In Acton's Industrial Zone. The Low Gross Rent Includes Tmi And Utilities. There Is Lots Of Dedicated Parking, 2 washrooms, open concept. Great office for a growing business. Also there is another unit for for lease that is 1000 sq ft if looking for a smaller space. Well maintained building and Landlord is onsite. (id:59911)
Ipro Realty Ltd.
211 Magnolia Crescent
Oakville, Ontario
Welcome to this executive family home available for lease in the sought-after The Preserve community in North Oakville. Boasting over 3,550 sq. ft. of above-grade living space, this home features 10' ceilings, hardwood flooring, and an elegant layout with formal living and dining rooms complete with coffered ceilings and pot lights. The oversized family room includes a gas fireplace and opens seamlessly to a modern, upgraded kitchen equipped with stainless steel appliances, granite counters, stylish backsplash, a large island with breakfast bar, and a walk-out to a fully fenced backyard from the breakfast area. A mudroom with custom built-ins offers added practicality. Upstairs, oak stairs with wrought iron spindles lead to four spacious bedrooms and a loft. The primary suite features a walk-in closet and spa-like ensuite with double sinks, a soaker tub, glass shower, and a private water closet. Each of the three additional bedrooms has ensuite access, ensuring comfort and privacy for the whole family. Additional features include a double car garage with inside entry and proximity to the new Sixteen Mile Sports Complex, top-rated schools, parks, trails, shopping, and easy highway access. (id:59911)
Century 21 Miller Real Estate Ltd.
38 - 2441 Greenwich Drive
Oakville, Ontario
Convenient Ground Level Corner, End Unit (Windows On 3 Sides), 2 Bedrooms, 1.5 Washroom, 1 Parking (Corner, Generous In Size, Well Located), 1 Locker, Excellent Maintained, Laminate And Ceramic Throughout, Bright And Spacious, W/O To Front Patio, Granite Counters, Stainless Steel Appliances, California Shutters, Open Field View Across, Quiet Neighborhood With Visitors Parking, Immediate Occupancy, Looking For A Triple-A Tenant (Good Income/Good Credit/Good References), No Pets Preferred, Maximum 3 Occupants, Unit Is Kept In Excellent Condition **EXTRAS** Stainless Steels (Fridge, Stove, Dishwasher, Microwave), Stackable Washer/Dryer, California Shutters, Central Air Conditioning, Tenant Pays Own Electricity/Gas/Hvac+Hot Water Tank Rental ($85.76), Near Hospital, Public Transportation, Park (id:59911)
City Centre Real Estate Ltd.
1906 - 297 Oak Walk Drive
Oakville, Ontario
Welcome to a stylish, modern 1-bedroom, 1-bathroom condo offering stunning, unobstructed north-facing views and beautiful sunset vistas. This bright and spacious unit features 9ft ceilings, premium laminate flooring throughout, and floor-to-ceiling windows that flood the space with natural light. The open-concept layout creates an inviting atmosphere, complemented by contemporary finishes throughout. The spacious master bedroom includes a walk-in closet, providing ample storage and a touch of luxury. Enjoy the convenience of a modern kitchen with stainless steel appliances, a built-in cooktop and oven, and a stylish hood microwave. The unit also includes a stackable washer/dryer, 1 parking spot, and 1 locker for added storage. Located in the heart of North Oakville, you're just steps from shopping, restaurants, public transit, and major highways. Walk to Oakville Place, enjoy easy access to GO Transit, and take advantage of nearby parks, trails, and top-rated schools. Perfect for professionals, first-time buyers, or investors, this condo offers both comfort and convenience in a highly sought-after location. (id:59911)
Sutton Group Realty Systems Inc.
302 - 2490 Old Bronte Road
Oakville, Ontario
Step into this bright and stylish 1-bedroom, 1-bathroom condo offering modern living in one of Oakvilles most sought-after communities. With 609 sqft of well-designed space, this freshly updated unit is completely move-in ready. You'll love the 9-ft ceilings, brand new luxury vinyl flooring, and floor-to-ceiling windows that fill the space with natural light. Freshly painted throughout, its the perfect mix of comfort and contemporary style. The kitchen is both functional and inviting, featuring stainless steel appliances, a sleek backsplash, and space for a dining table or island perfect for everyday meals or entertaining. The open-concept layout flows effortlessly into the sunlit living are a and out to your private balcony ideal for enjoying your morning coffee or relaxing with a glass of wine. Enjoy the added bonus of geothermal heating and cooling no gas bill! Plus, theres in-suite laundry, one underground parking space, and a storage locker for your convenience. As a resident, you'll have access to fantastic building amenities including a fitness centre, yoga room, party room, rooftop terrace with scenic views, bike storage, and plenty of visitor parking. Located in an unbeatable area, youre just minutes from the GO Station, QEW, 403, 407, Oakville Trafalgar Memorial Hospital, and all the shopping, dining, and green spaces you could ask for. Whether you're a first-time buyer, downsizer, or investor, this is a fantastic opportunity to own in one of Oakvilles most desirable areas. Dont miss your chance book today! (id:59911)
Royal LePage Burloak Real Estate Services
545 Buckeye Court
Milton, Ontario
Available for Lease starting May 15th, this Beautiful Mattamy Freehold Townhome is located in the sought-after Cobban Community in Milton. Boasting 3 Spacious Bedrooms and 3 Modern Bathrooms, this home offers plenty of room for families. Enjoy the convenience of 2-car parking, New Stainless Steel Appliances and Gleaming Hardwood Floors throughout. The Large, Bright Bedrooms provide a Comfortable Living Space filled with Natural Light, creating a welcoming atmosphere. With Easy Access to all Amenities, this Townhome is a perfect place to call Home. (id:59911)
Ipro Realty Ltd.
52 Flowertown Avenue
Brampton, Ontario
Spacious & Bright 3Br House With 2 Full Bathrooms & Finished Basement/Family Room With Wood Burning Fireplace Sitting On A 50X100 Lot. Great For Families. Living Room Is W/O To The Backyard With A Very Well Annually Maintained Golf Course Lawn. Prim Room Is W/O To The 2ndLevel Of The Deck Which Overlooks The Gorgeous Backyard. Minutes To Highway, Queen St. ,Amenities & Shopping Centers. Large Crawl Space Can Be Used As Storage. (id:59911)
RE/MAX President Realty
209 - 3495 Rebecca Street
Oakville, Ontario
Amazing Office Unit Located In South Oakville. Businesses Looking For A Professional And Functional Office Space. The Condo Unit, Second Floor Unit Features A Bright , Open Concept Area With 3 Private Office Space, Large Window And Excellent Visibility Office. Include 416 Sq Ft Boardroom, Kitchenette With Seating Area, Public Washroom , Elevator And Separate Level Non-Designated Parking. Easy Access To Main Hwy , Public Transportations And Amenities. Total Area 710 Sq Ft Including Common Area, Office 524 Sq Ft. (id:59911)
RE/MAX Real Estate Centre Inc.
807 - 297 Oak Walk Drive
Oakville, Ontario
One bedroom plus den condo with north facing views. One parking spot and one locker included. 655 square feet plus balcony located in the Oak & Co. community close to many amenities including shopping, restaurants, public transit, parks and a short drive to Oakville's main Go station. Minutes to major highways. Modern finishes and functional layout. Stainless steel top of the line appliances. Building amenities include Concierge, Gym, Party/Meeting room (id:59911)
RE/MAX Aboutowne Realty Corp.
357 Peregrine Way
Milton, Ontario
Welcome to 357 Peregrine way, Milton! This stunning home is situated on a ravine lot with a bkyd oasis.This 4 bed 4 bath 2850 sqft. above grade has a custom finished bsmt. The kitchen features custom cabinetry & an expansive 4'x8' island equipped with cabinets on both sides. Granite countertops complement the undermount sink, 24x24 tiles elevate the floor. Premium Wolf stove with 6 burners, grill, & 2 side-by-side ovens sit beneath a custom hood fan, completing the space is a 42"wide subzero counter depth fridge. Dark espresso hardwood fl on main and second fl. Upgraded light fixtures throughout. Main office with double glass french doors. 2 sided gas fp with custom mantels in fam rm and din rm. Freshly painted w/ smooth ceilings & crown moulding. Upgraded 6" baseboards throughout & custom wainscoting. California shutters throughout. Nest smart thermostat & ring camera doorbell. Custom 8' fibreglass front door. Reverse osmosis water flattering system & water softener. Renovated ensuite features heated floors with 24x24 tiles. A stand-alone bathtub take centre stage, complimented by a beautiful glass shower. The ensuite is illuminated w/ LED pot lights creating soft modern glow while a chandelier over the tub adds a touch of charm. The renovated laundry boasts custom cabinetry paired with luxurious granite countertops. The finished bsmt is a versatile & thoughtfully designed space. It features core fl beneath sleek vinyl fl, offering both durability & style. 4 spacious closets providing ample storage solutions. The ceiling combines smooth & coffered tile design. A modern 3 pc bath includes a standup shower with glass door. Fl to ceiling mirrored wall for an ideal home gym. Bsmt is lit with enery efficient LED pot lights. Your outdoor oasis is a stunning retreat, w/ saltwater inground pool, paired with inground hot tub. Bkyd enclosed with custom flagstone extening to front of the house. Beautifully located, minutes from downtown Milton, close to schools, shops & par (id:59911)
Royal LePage Citizen Realty
2423 Montagne Avenue
Oakville, Ontario
Located in the highly sought-after Westmount neighborhood, this gorgeous townhouse offers an exceptional combination of comfort, convenience, and a prime location. Surrounded by top-ranking public schools in Ontario, parks, trails, and with easy access to Bronte GO, highways, shopping, and hospitals, this home is ideal for families seeking a vibrant community.Inside, you'll find a welcoming double-door entry, a beautifully crafted hardwood staircase, and 9-foot ceilings on the main floor. The spacious Great Room boasts hardwood flooring, creating a warm and inviting atmosphere. The kitchen is perfect for home chefs, featuring elegant granite countertops, stainless steel appliances, and a walkout to the fully fenced backyard with an interlock patiogreat for outdoor dining and relaxation.The master bedroom is a true retreat, complete with a walk-in closet and a luxurious ensuite with an oversized shower. With new flooring throughout the home, youll appreciate the modern touch and no carpet anywhere.Located in one of Oakvilles best public school districts, this home also features large bedrooms and a fantastic layout. The unspoiled basement provides endless potential for customization to suit your needs.This townhouse offers a wonderful opportunity to live in a desirable, well-connected community with everything you need just a short distance away. Dont miss your chance to make this beautiful home yours. (id:59911)
Homelife/miracle Realty Ltd
