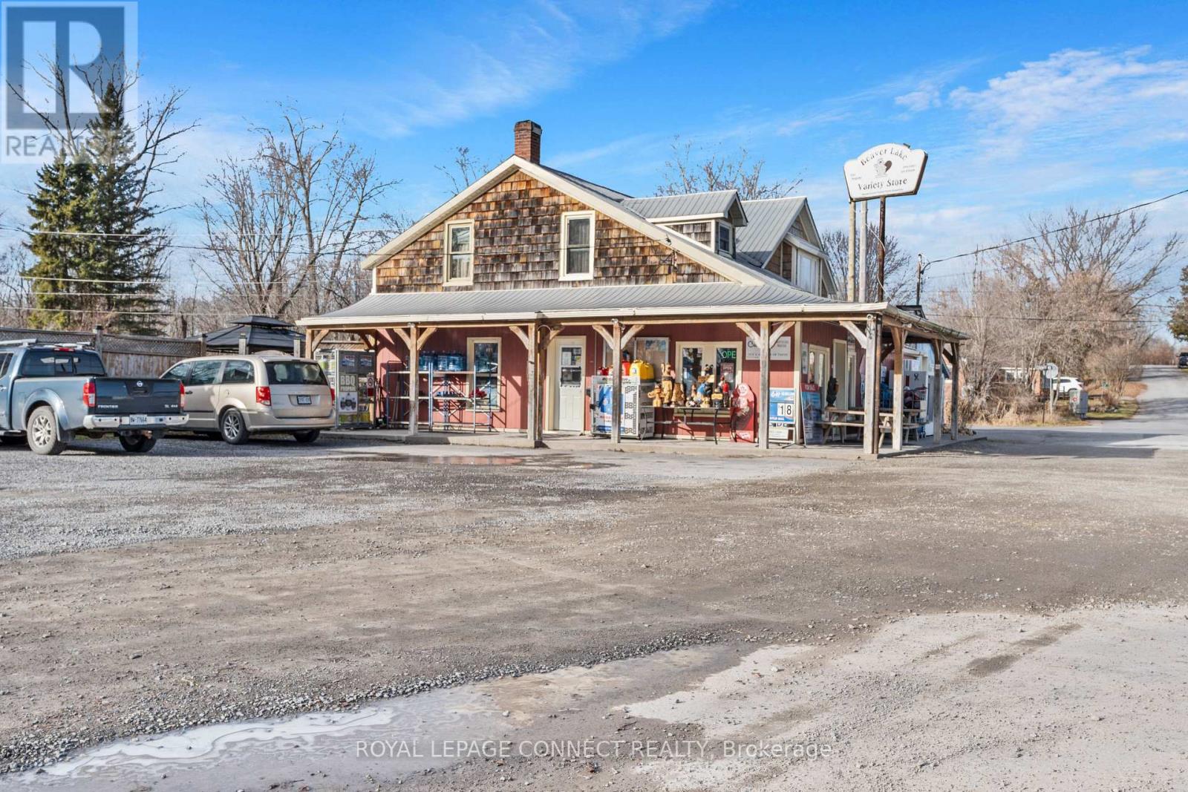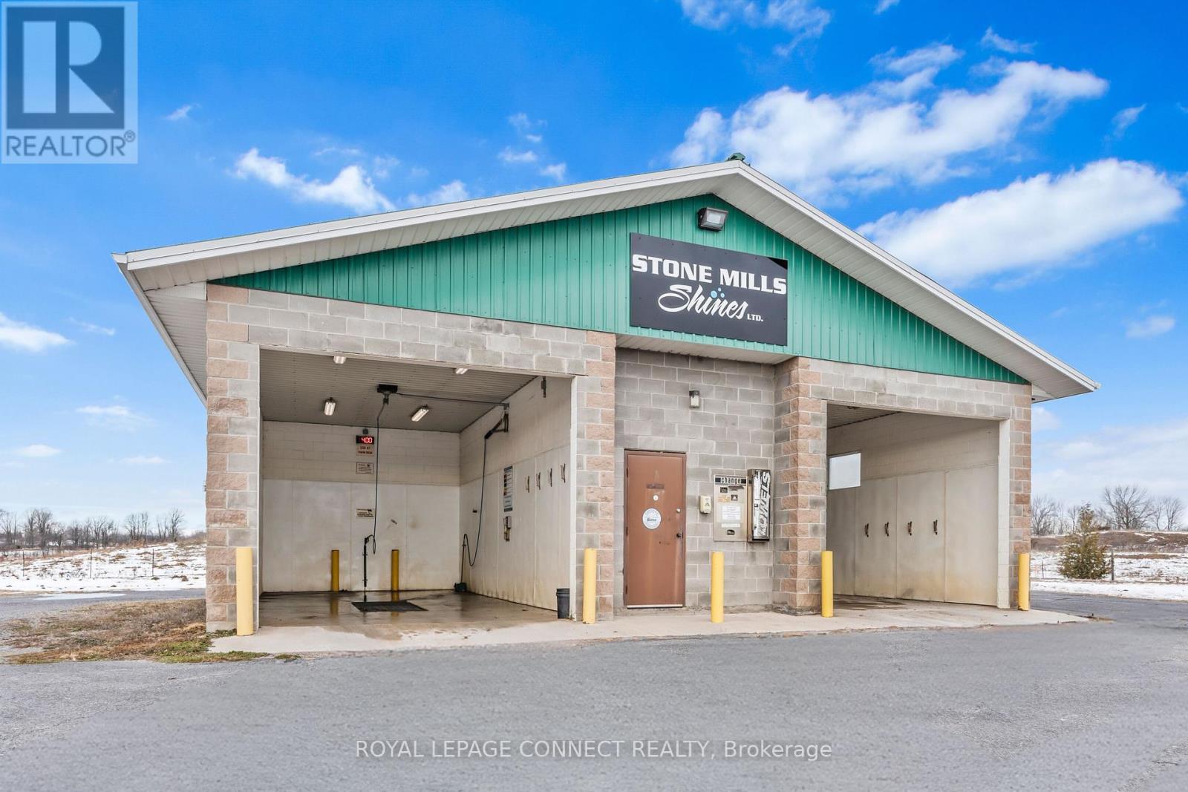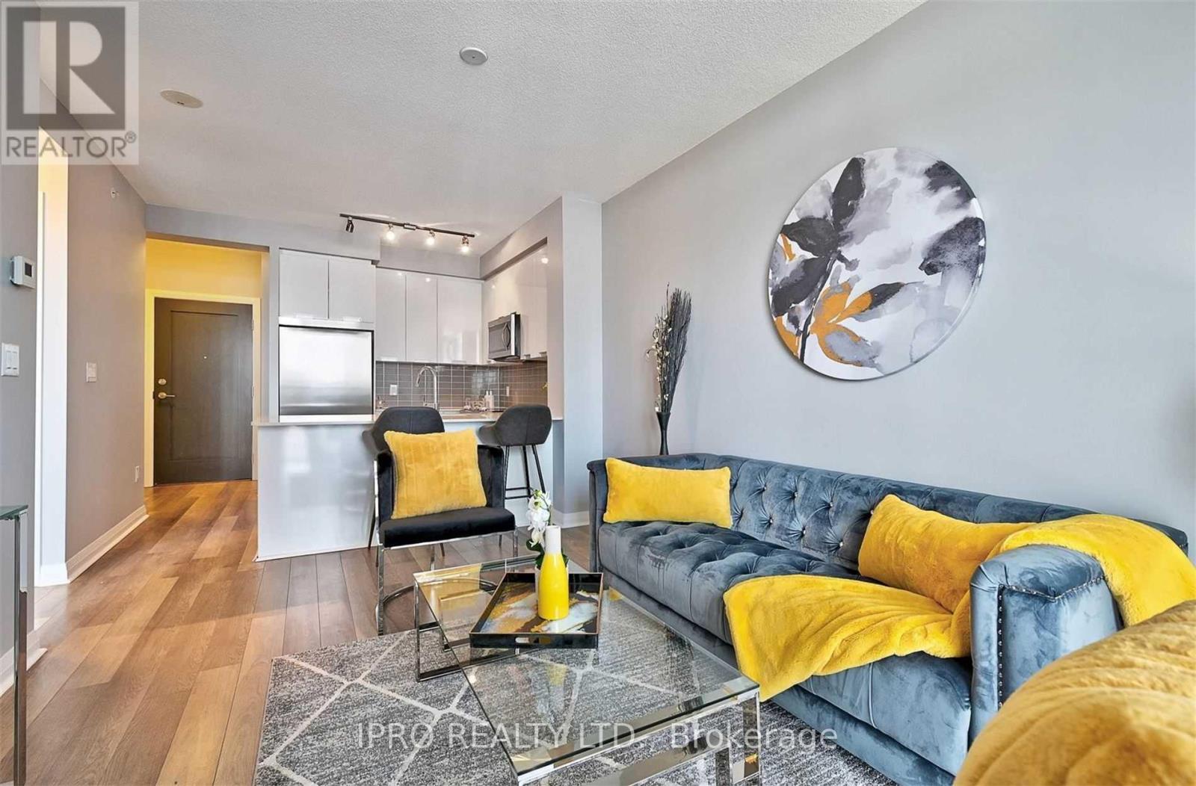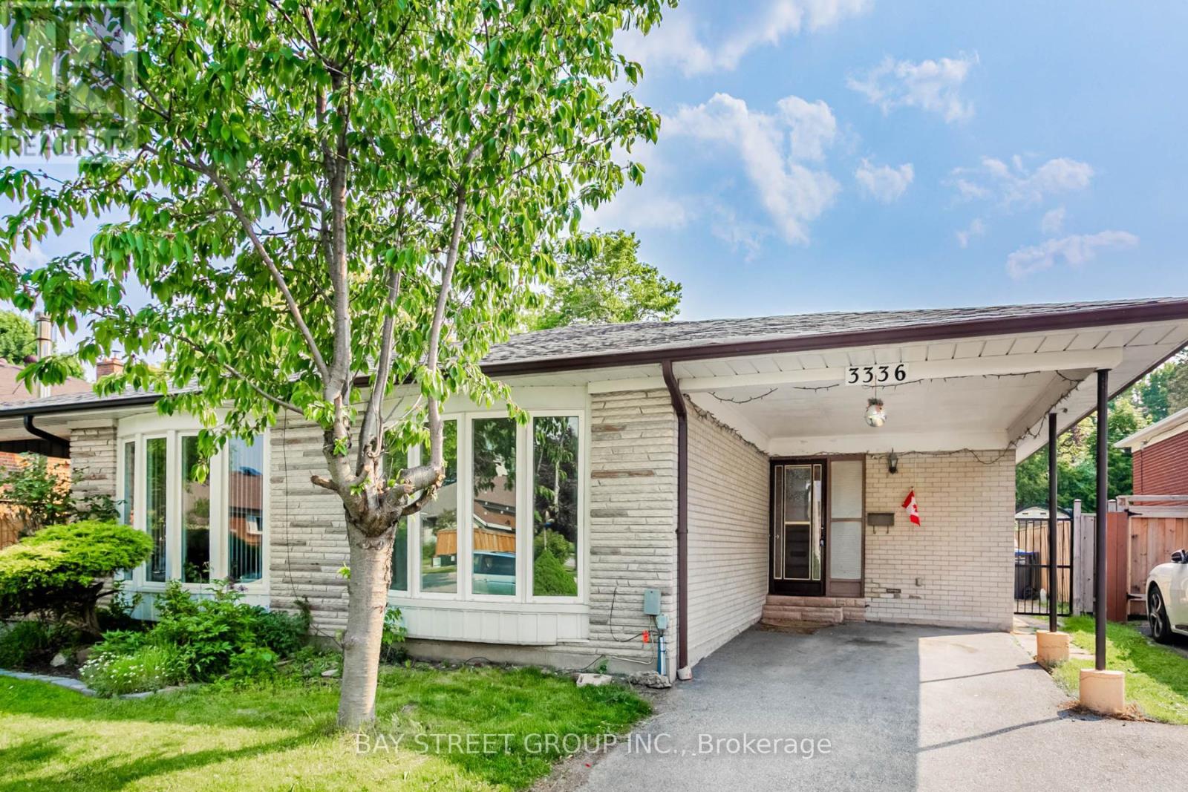5804 Highway 41 Road
Addington Highlands, Ontario
Prime Commercial Property & Business Opportunity! Currently operating as Beaver Lake Convenience & More! A rare opportunity to own a high-visibility commercial property with an established customer base and endless potential! This 2.5-acre property features a retail building, fuel station, and a comfortable residence with waterfront access. Just 30 min north of Nappanee & 10 minutes from Tamworth, this busy gas station/convenience store has been a community staple for over 100 years. Positioned on a key route between Highway 401 and Highway 7, it serves cottagers, boaters, snowmobilers, farmers, and travellers year-round. With 1030' of road frontage, its a key fuel and rest stop featuring two gas pumps (regular/premium), two diesel pumps (dyed/regular), and propane refilling/exchange. Fuel sales drive revenue, with additional income from tobacco, OLG lottery, fresh food, local produce, firewood, and convenience items. As a non-franchise gas station, the owner sets fuel pricing, maximizing profit margins. Rosebush Fuels owns and services above-ground fuel tanks. The 1,172 sq. ft. retail space includes a mechanical/storage room and a 2-piece bath. The attached 1,246 sq. ft. owner's living quarters offer a kitchen, living room, and food prep area on the main floor, plus a 3-bedroom suite upstairs with a private backyard and patio. In addition to gas and retail, the store offers locals and tourists hot food, sandwiches, and local baked goods. The public boat launch across the street creates excellent expansion opportunities with marine storage and rentals, including fishing boats, canoes, kayaks, and ice fishing huts. Expansion potential includes an LCBO convenience store/beer bottle return, increasing grocery selections, offering hardware/lumber, or adding watercraft sales/rentals. The area is growing, with high-end waterfront homes replacing seasonal cottages, increasing demand for local services. (id:59911)
Royal LePage Connect Realty
1 - 273 Rosslyn Avenue N
Hamilton, Ontario
Welcome To This Two Bedroom and One Bathroom 750 Sq ft Unit In The Central Location Of Hamilton. Walking Distance To The Barton St. Mall The Centre On Barton. Where You Will Find Stores Like Super Centre Walmart, Four Major Banks, Marshalls, Metro, The Brick, Staples And Many Others; This Beautiful Unit Has A Balcony And Parking At The Back Of The Building. Elementary School Is Within Walking Distance. This Property Is Just A Minute's Walk To The Bus Stop And All Amenities. For McMaster And Mohawk Students, It's A 30-Minute Bus Ride To School. The Property Has 24/7 Security Camera Surveillance For Your Peace Of Mind. Qualified Tenants Could Get Unlimited Internet Service For A Very Reduced Price. What Else Can You Ask For? Looking For Tenants That Are Fully Employed And Have Good Credit. New To Canada Applicants Are Welcome. Rent Plus 35% Utilities. First And Last Month Rent Required. The Property Is Available April 1st. (id:59911)
RE/MAX Real Estate Centre Inc.
2 Nature's Lane
Prince Edward County, Ontario
Welcome to 2 Nature's Lane at East Lake Shores! This spacious 2-bed, 2-bath cottage offers 1,020 sq ft of open-concept living with soaring cathedral ceilings and an enclosed sunroom filled with natural light. Situated on an extra-wide lot with private parking for two, it overlooks a pocket park with a community fire pit and enjoys stunning west-facing sunsets. Ideally located in beautiful Prince Edward County, just 9 km from Sandbanks Provincial Park and a short drive to popular wineries, charming shops, and excellent dining. East Lake Shores offers a vibrant seasonal community (April-October) with 1,500 of waterfront, hiking trails, an off-leash dog park, and free use of kayaks, canoes, and paddleboards. Family and adult pools, playgrounds, sports courts, and a gym are steps away. Condo fees include grass cutting, making ownership effortless. This property is being sold fully furnished, offering a move-in-ready cottage experience! Motivated seller--don't miss this opportunity. **EXTRAS** Condo fees include TV/Internet, Water, Sewer, Management Fees, Grass Cutting/Grounds Maintenance, Off-Season Snow Removal, and use of amenities. Income opportunities are available through corporate or DIY rental programs. No STA is required (id:59911)
Royal LePage Connect Realty
629 County Rd 4 Road
Stone Mills, Ontario
RARE SHOVEL-READY INVESTMENT OPPORTUNITY IN COTTAGE COUNTRY 2 + ACRES, INCOME-GENERATING BUSINESS + APPROVED DEVELOPMENT LAND This is not just a car wash it's a high-potential income property with immediate cash flow and significant future upside. Strategically located along a high-traffic roadway in Tamworth, this 2+ acre parcel includes both a fully operational and upgraded 2-bay car wash and a site-plan-approved development project. The front portion of the property features a turn-key car wash business with updated equipment, including energy-efficient hot water systems, offering steady passive income. The rear approximate 1.5 acres is already site plan approved for the construction of eight 120 x 30 storage buildings represents the real value: 208 rental storage units in a region seeing increasing demand for secure storage solutions. All municipal requirements for development have been completed. Just pull your permits and build. (id:59911)
Royal LePage Connect Realty
1401 - 5025 Four Springs Avenue
Mississauga, Ontario
Step into this beautifully designed 1-bedroom + den suite, offering the perfect blend of comfort and sophistication. The open-concept layout is bathed in natural light, show casing sleek laminate floors, modern quartz countertops, and stainless steel appliances. The spacious den is ideal for a home office or guest space, offering flexibility to suit your lifestyle. Located in one of Mississauga's most vibrant neighbourhoods, you'll enjoy unbeatable access to Highways 401, 403, and QEW, plus convenient public transit and the upcoming Hurontario LRT. Just minutes from world-class shopping and dining at Square One, and the cultural hub of Celebration Square. *Photos were taken prior to previous tenancy* (id:59911)
Ipro Realty Ltd.
2182 Mariposa Road
Oakville, Ontario
Welcome to Westmount, one of Oakvilles most desirable family neighbourhoods, where top-ranked schools, scenic parks, tranquil ponds, & extensive trails combine with urban convenience for an exceptional lifestyle. Ideally located, this stunning 4-bedroom, 3.5-bathroom executive home is just a 10-minute walk to Garth Webb Secondary School & West Oak Trails Park, & only 3 minutes to Oakville Trafalgar Memorial Hospital, shopping plazas, & the Glen Abbey Community Centre. Commuters will appreciate being just 6 minutes from QEW/403 & 407 ETR. Set on a rare pie-shaped lot (80' across the back). Elegant stone & brick façade, arched portico, & professionally landscaped gardens featuring armour stone, vibrant greenery, & a mature shade tree. The backyard is a private oasis with a saltwater pool, cedar-lined fencing, interlocking stone patios, a gas BBQ hookup, & a pool house with a serving barperfect for summer entertaining. Inside, you'll find approximately 3,455 sq. ft. of refined living space, plus a professionally finished basement. Highlights include hardwood floors, 9-foot ceilings, crown mouldings, custom blinds, California shutters, & a striking 2-storey family room with a gas fireplace. The gourmet eat-in kitchen features granite counters, stainless steel appliances, & a walkout to the backyard, while the sunken living room, formal dining room, & main floor office with double-sided fireplace offer both elegance & versatility. Upstairs are 4 spacious bedrooms & 3 full bathrooms, including a luxurious primary suite with a spa-like ensuite bath. The finished basement adds a large rec room, games area, & flexible gym or playroom space. With numerous recent upgrades including some new windows (2024, 2022), pool liner, salt cell, & panel (2023), sliding doors (2020), A/C (2019), furnace & front door (2018), landscaping & roof shingles (2017), & pool pump (2016), this is a meticulously maintained, move-in-ready home in one of Oakvilles premier communities. (id:59911)
Royal LePage Real Estate Services Ltd.
3153 Duggan Trail
Oakville, Ontario
One Year New Mattamy Built Townhouse with 4 bedrooms and 4 washrooms. Double Car Garage parking in the back. Custom blinds. New appliances. Conveniently located near Highway 403/QEW/407. Borders Mississauga/Oakville shopping areas with Costco and many plazas & supermarkets. Looking for a family to call it home. (id:59911)
Royal LePage Real Estate Services Success Team
242 Betsy Drive
Oakville, Ontario
Welcome to The PreserveNorth Oakvilles premier master-planned community where timeless charm meets modern convenience. This vibrant, family-oriented neighbourhood exudes a welcoming small-town ambiance while offering proximity to excellent schools, lush parks, & essential community services. A short 4-minute drive to the bustling Uptown Core, 6 minutes to the Oakville Hospital & commuters will appreciate the easy access to major highways. This striking Mattamy-built townhome blends style, comfort, & functionality across thoughtfully designed living space featuring 2 spacious bedrooms & 2.5 bathrooms. The homes impressive curb appeal is highlighted by its tasteful stone & stucco exterior, an oversized covered front porch, & an upper-level balcony that offers serene park views. Step inside to discover sophisticated touches throughout, including beautiful wide-plank laminate flooring on 2 levels, a grand solid oak staircase that gracefully spans all three floors & brand new broadloom on the upper level. Recessed pot lighting enhances the bright & airy ambiance, while large windows flood the living spaces with natural light. The versatile main-floor den is ideal for a home office, & there is an inside entry to the attached garage. On the second floor youll find the generous living room, perfect for relaxing evenings or lively gatherings, & the separate dining offers garden doors to a private balcony. The open-concept kitchen boasts white cabinetry with under-lighting, granite counters, peninsula island with a breakfast bar & stainless steel appliances, including a brand new stove. Upstairs, the thoughtfully designed third level includes a laundry area, bright bedrooms, & two full 4-piece bathrooms. The primary suite features a walk-in closet & a 4-piece ensuite bathroom complete with a luxurious soaker tub/shower comboperfect for privacy & unwinding at the end of the day. (id:59911)
Royal LePage Real Estate Services Ltd.
517 - 556 Marlee Avenue
Toronto, Ontario
Built by Chestnut Hill Developments, The Dylan Condos offers luxurious urban living in the heart of Midtown Toronto. This stunning mid-rise building offers a state-of-the-art gym, outdoor dining with BBQ, fire pit, party room, entertaining kitchen with dining area, lounge, meeting area, and more! The unit features open-concept design, large windows, and a stylish kitchen with full-size appliances. Located just a 3-minute walk to Glencairn subway station, 6-minute walk to Eglinton LRT, 2 subway stops to Yorkdale Mall, and 6 subway stops to York University. Quick access to 401 with connection to 404 and 400. Lawrence Allen Centre is a short walk away, where you will find all the local amenities for your everyday needs, such as Fortinos, LCBO, Canadian Tire, PetSmart, Winners, Home Sense, etc. A true gem and not to be missed! (id:59911)
Orion Realty Corporation
31 Garibaldi Drive
Brampton, Ontario
Stunning, Fully Renovated All-Brick Semi-Detached Home in Desirable Fletcher's Meadow! This beautifully updated home offers a functional layout perfect for families. The main floor features brand new engineered hardwood and modern tile flooring, complemented by pot lights throughout. Enjoy cooking in the brand new kitchen complete with quartz countertops and a stylish backsplash. The dining area, with new tile flooring, opens to a spacious, fully fenced backyard with a custom deck-ideal for entertaining. Upstairs, you'll find newly renovated washrooms and fresh paint throughout the home. The new flooring and upgraded staircase add a contemporary touch. The finished basement offers great potential for rental income to help offset your mortgage. Additional highlights include: Direct access from garage to home, Owned hot water tank, Steps to Mount Pleasant GO Station, Move-in ready with all major upgrades done. Don't miss this opportunity to own a turnkey home in a fantastic family-friendly neighborhood! (id:59911)
Homelife Silvercity Realty Inc.
10 - 61 Nelson Street W
Brampton, Ontario
A Gem In Downtown Brampton!! Gorgeous Executive Freehold Townhome Walking Distance To Brampton Go Station!. Freshly Painted & Well Maintained With 9Ft Ceiling On Main Floor & Hardwood Floors On Main & 2nd Floor. Pot Lights. Primary Bedroom Comes With 10Ft Ceiling & 5Pc Ensuite.Very Spacious Other 2 Rooms. Laundry Rm On The 2nd Level.Access To Garage From Inside.Beautiful Bsmt For Your Recreational Activities. French Double Door To Deck With Gas Line Hook Up For Bbq. Walking Distance To Downtown,Go Train,Bus,Shops & Restaurants. (id:59911)
RE/MAX Gold Realty Inc.
Upper - 3336 Ivernia Road
Mississauga, Ontario
Location-Fantastic Multilevel Backsplit In Popular Applewood Hills Area! Modern Design! Spacious, Open Concept Layout! Large And Private Back Yard-Muskoka In The City! New High-Quality Paint, Newer Furnace And Windows. Carport & Driveway Parking, Private Back Yard-Muskoka In The City! Carport & Driveway Parking for 2 Cars! Spacious Eat In Kitchen. Steps From Plaza, Schools, Churches & Public Transit!2 Cars! Spacious Eat In Kitchen. Steps From Plaza, Schools, Churches & Public Transit! (id:59911)
Bay Street Group Inc.











