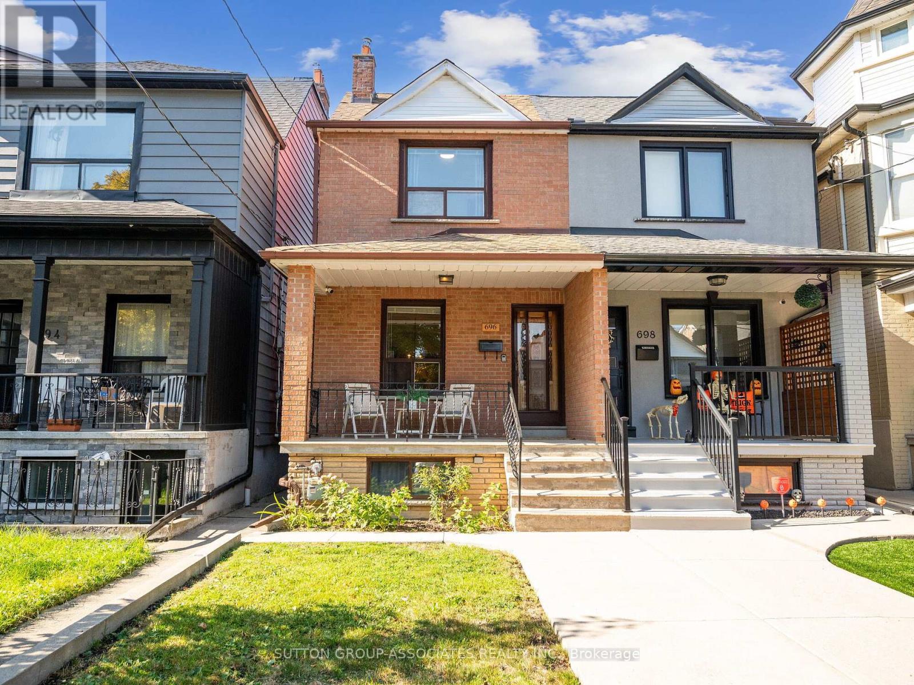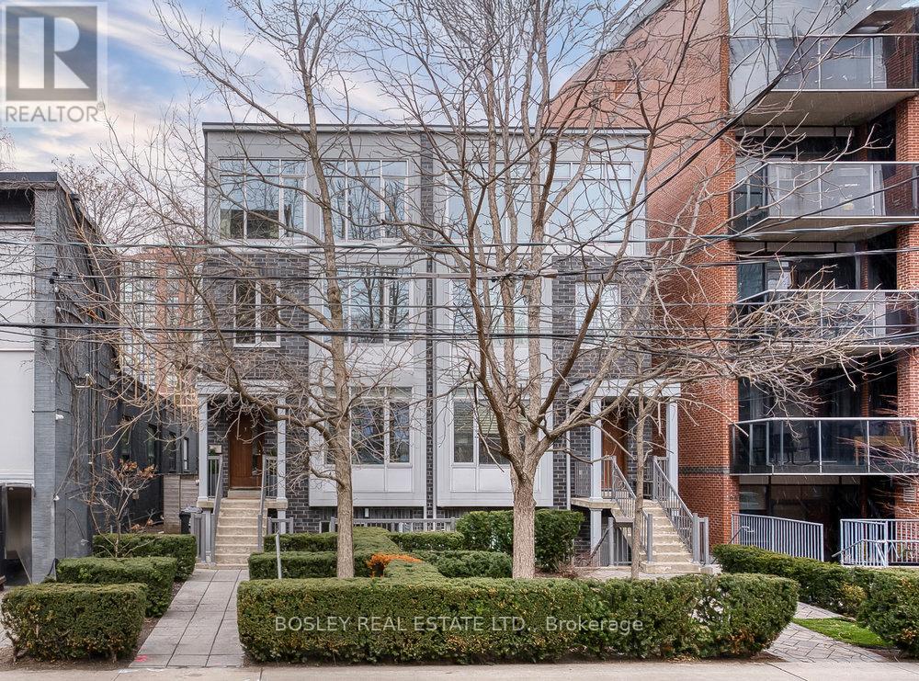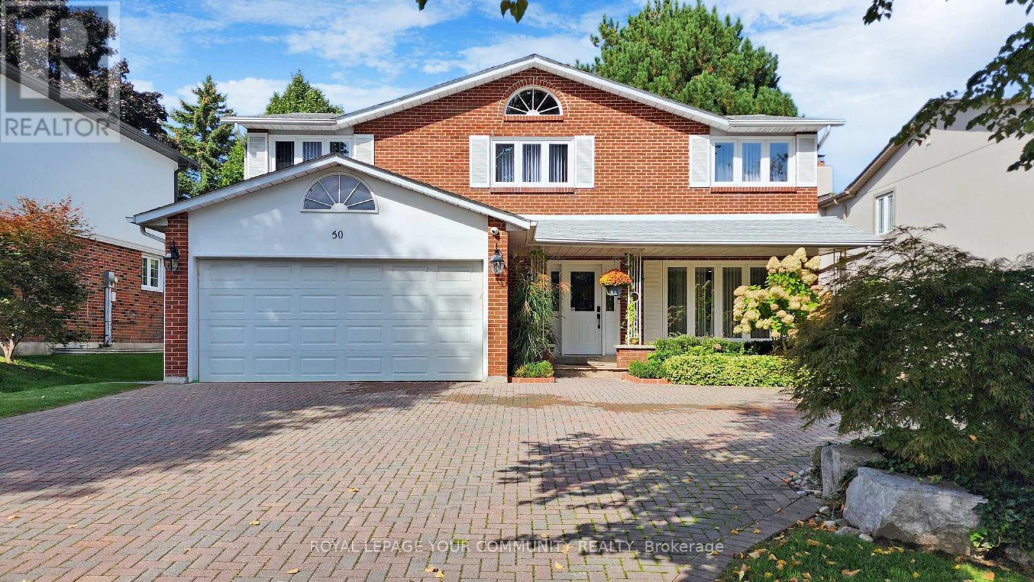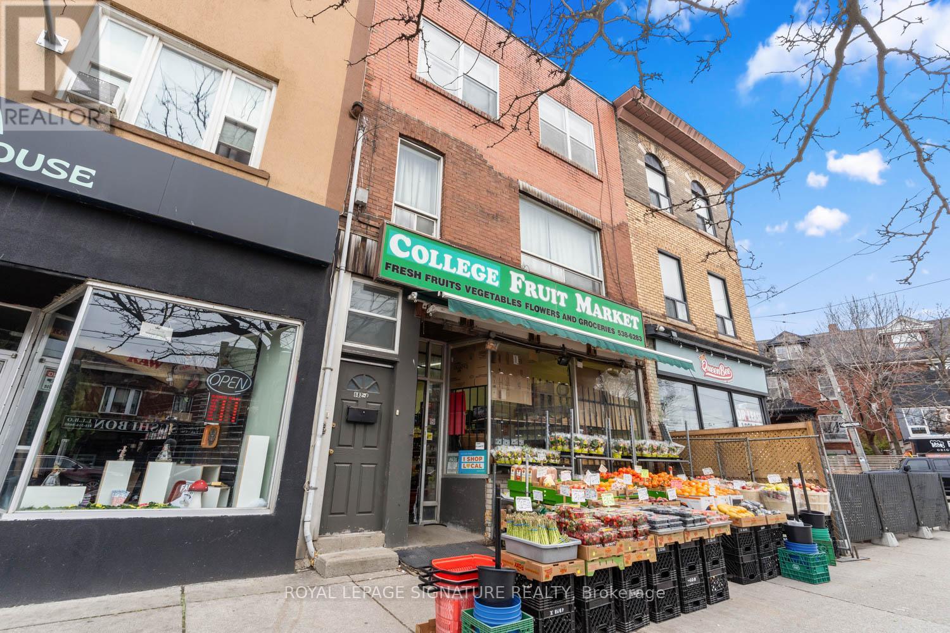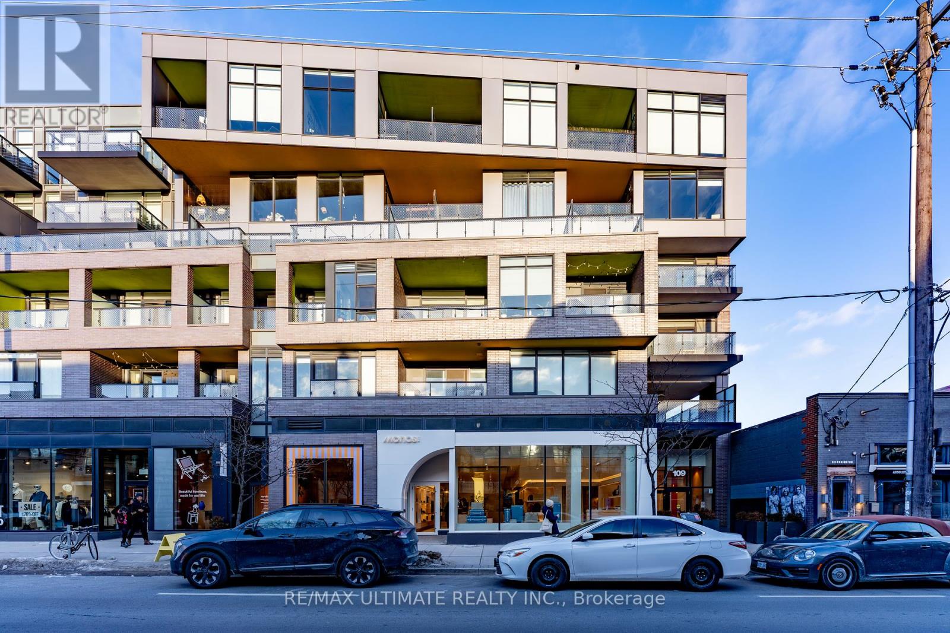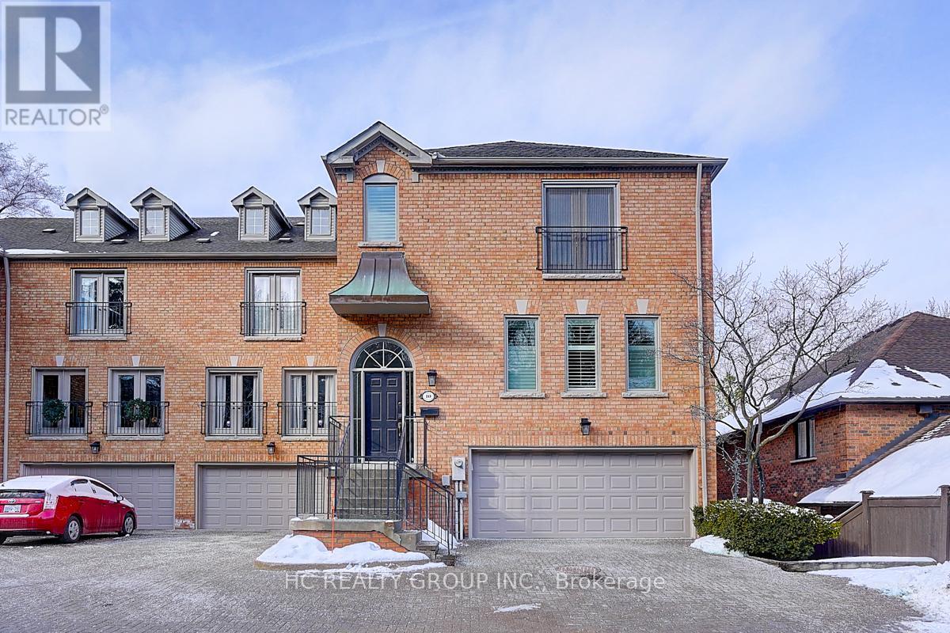696 Crawford Street
Toronto, Ontario
Welcome to 696 Crawford Street, where prime location and endless potential unite in one of Toronto's most coveted neighbourhoods. This 3-bedroom and Den, 2-bathroom, semi-detached home is perfectly situated between the vibrant communities of the Annex, Little Italy, and Harbord Village. This Lovingly maintained home presents a unique opportunity to move in, renovate, or invest. With separate entrances to the basement, there's potential for an in-law suite or rental unit. Additionally, the detached garage offers the possibility of adding a laneway house, expanding your living options or investment potential. Enjoy the best of city living with nearby access to public transit, highly-rated schools, and lush parks. An incredible back yard, perfect for entertaining, gardening, and just sitting back and enjoying the outdoors. Savor diverse dining experiences with a variety of restaurants and cafes just steps from your door. Community centers offer a range of activities to suit all ages and interests, making it an ideal setting for families and professionals alike. Discover the charm and possibility of 696 Crawford Street and envision the endless opportunities to create your dream home in this vibrant urban setting. Don't miss the chance to become part of this beloved neighborhood. (id:59911)
Sutton Group-Associates Realty Inc.
70 Niagara Street
Toronto, Ontario
Spacious, bright home with almost 3,500 sf of living space on 4 levels. Extra-wide frontage. Luxurious finishes throughout including heated floors on the main level, glass enclosed wine cellar, well-appointed primary suite, Chef's kitchen w/ top of the line appliances, and beautiful modernist glass staircase. Separate unit on lower level with wall of glass looking on to private front terrace suitable for a home office, nanny suite, or extra income. A unique urban location step's to the City's most vibrant neighbourhoods and a short walk (300 meters)to the Ontario Line subway stop at King and Bathurst currently under construction. 1 Parking Space (heated, in-door) included in Purchase Price located 50' away in Condo next door at 60 Niagara St. Maintenance Fee is $54.00 per month. Status Certificate for parking space available upon request. (id:59911)
Bosley Real Estate Ltd.
39 Blithfield Avenue
Toronto, Ontario
Sophisticated Living in Bayview Village. A Rare Opportunity! Discover the perfect blend of luxury, convenience, and nature in this meticulously kept home, located in the heart of the prestigious Bayview Village community. With access to top-rated schools Earl Haig Secondary, Bayview Middle School, & St. Gabriel Catholic School this home offers the ideal setting for families seeking excellence in both education and lifestyle. A Home Designed for Comfort & Elegance Step inside and experience a bright, open-concept living and dining area, where hardwood floor and a cozy fireplace create a warm and inviting atmosphere. The modern kitchen features solid surface counters, a gas stove, and breakfast bar with a walkout to a two-tier deck with glass railings perfect for barbequing, entertaining or unwinding in your private backyard oasis. The family room offers additional walkouts to the side and backyard, ensuring seamless indoor-outdoor living. Upstairs, the primary bedroom is a luxurious retreat, complete with his and hers closets & a 3-piece ensuite. The finished basement offers additional space with a spacious recreation room and a cozy gas fireplace. Live the Bayview Village Lifestyle. This home is not just a place to live it's a lifestyle choice: Steps from Bayview Village Mall, Luxury shops, gourmet dining, and everyday essentials at your fingertips. Ravine walking paths just across the street. Immerse yourself in nature with scenic trails right at your doorstep. Unmatched connectivity; Easy access to Highways 401 & 404, making commuting a breeze. Public transit; Convenience; Walking distance to Bayview subway station and multiple TTC routes. A vibrant community: Parks, recreation centers, and a friendly neighborhood atmosphere await. With a double car garage & an unbeatable location, this Bayview Village gem is a rare find. Don't miss the opportunity to own a home that perfectly balances nature and urban convenience. (id:59911)
RE/MAX Ultimate Realty Inc.
50 Barrydale Crescent
Toronto, Ontario
Welcome to the prime St. Andrew community!This meticulously maintained two-story home is located inthe prestigious Denlow School District, just a 2-minute walk from the school. It offers an ideal combination of curb appeal and modern living. Thoughtfully renovated, the home features a timeless floor plan with high-quality finishes and a practical layout for cozy family living.The home includes 4 spacious bedrooms and updated bathrooms. The main floor boasts an open-concept living and dining area with a wall-to-wall picture window overlooking a serene backyard oasis. The updated kitchen, equipped with stainless steel appliances, and the conveniently located laundry room add to its functionality. Hardwood floors run throughout.Designed for family comfort, the home provides privacy in the bedrooms while encouraging connection in shared spaces. Outside, a beautiful pool enhances the outdoor living experience.Additional features include newer windows, an interlocking driveway & Prof Landscape (id:59911)
Royal LePage Your Community Realty
1308 - 99 Foxbar Road
Toronto, Ontario
Discover urban elegance in this stunning corner unit at the prestigious Blue Diamond on Foxbar. This spacious 2-bedroom condo offers beautiful tree-lined views, an open-concept kitchen with quartz countertops, premium appliances, and floor-to-ceiling windows leading to two oversized terraces. Appox 705 sqft. Enjoy abundant natural light, generously sized bedrooms with built-in closet organizers, and a European-inspired bathroom with ample storage, a floating vanity, and a large soaker tub. This condo includes 1 parking spot and 1 locker, and access to premium amenities such as a 24-hour concierge, an indoor pool with a whirlpool, screening rooms, a squash court, a virtual golf room, and a lounge with WiFi perfect for working from home. Situated steps from Yonge and St. Clair, Summerhill shops, and top-notch restaurants, enjoy the convenience of streetcar and subway access. Exclusive access to the Imperial Club's 30,000 square feet of fitness and lifestyle amenities makes this the perfect urban retreat. Welcome home to 99 Foxbar, where sophistication meets convenience. (id:59911)
RE/MAX Hallmark Estate Group Realty Ltd.
682 College Street
Toronto, Ontario
Investment Opportunity in the Heart of Little Italy! This three-storey gem has ground floor commercial retail, complemented by 2 apartment units above. Both apartment units are spacious, vacant and ready for market rents. Each apartment features a private balcony with beautiful city views, adding extra appeal for future tenants. The retail unit has a lower level basement ideal for storage convenience. Located in a highly sought-after block on College Street, this property is surrounded by top-rated restaurants, boutique shops, grocery stores, and lively cafes. With the T.T.C. streetcar right at your doorstep, getting around the city is a breeze. Situated at the corner of College and Beatrice, this is a unique chance to own a versatile and high-potential asset in one of Toronto's most vibrant neighborhoods. Simply A Fantastic Investment Opportunity. (id:59911)
Royal LePage Signature Realty
204 - 109 Ossington Avenue
Toronto, Ontario
Trendy Ossington Village. Suite that offers 1 bedroom plus Den (as per Builder) facing Ossington Ave. This 531 sq.ft suite plus 31 sq.ft balcony is steps away from resturants, amazing night life, Trinity Bellwoods park, Roof Top Terrace, Common Lounge, Party Room with Kitchen, Meeting Room, Security, Visitor Parking (id:59911)
RE/MAX Ultimate Realty Inc.
89 Scenic Mill Way
Toronto, Ontario
Nestled in one of Toronto's most prestigious neighbourhoods, 89 Scenic Millway offers the perfect blend of luxury and convenience. Surrounded by elite schools, lush parks, and upscale amenities, this beautifully updated multi-level townhouse is truly move-in ready.Step into an expansive living room featuring soaring double-height ceilings and massive windows that flood the space with natural light, creating a breathtaking and inviting atmosphere. A few steps up, the elevated dining room sits beside the kitchen, offering a perfect balance of openness and privacy. Overlooking the living room, this well-positioned space is ideal for intimate dinners or entertaining guests while maintaining a sense of separation.The large, fully upgraded eat-in kitchen with a breakfast area and newer appliances provides ample storage perfect for a passionate chef and even the largest families. Upstairs, three generously sized bedrooms offer comfort and privacy, complemented by a spa-like five-piece bath.The fully finished basement adds valuable living space, offering a versatile recreational area that can be transformed into a children's playroom, a productive home office, or a cozy family retreat.Enjoy a maintenance-free lifestyle with everything taken care of-roof, windows, exterior facade, landscaping, and even snow removal right to your door. Experience the best of Bayview & York Mills in a highly sought-after community where elegance meets effortless living. (id:59911)
Homelife Landmark Realty Inc.
36a Churchill Avenue W
Toronto, Ontario
Introducing Phase 2 of the exclusive Croft & Hill townhomes! Revel in contemporary luxury living in this immaculate four-story freehold townhome equipped with an ELEVATOR. Nestled in the sought-after Willowdale West, this impressive 4-bed, 5-bath sanctuary radiates tranquility adjacent to a park and mere steps from Yonge Street, Subway, Shops, and Restaurants. Crafted by esteemed developers, the Croft & Hill Townhomes showcase 14 residences designed by a prestigious architectural firm. Spanning 2,550 sq ft, the main level boasts an open-plan kitchen, living and dining area. Indulge in a spacious primary bedroom with a lavish bathroom, walk-in closet and a convenient laundry room with sink. The third floor hosts two additional bedrooms, a bathroom, and a balcony. Large Rec Room perfect for Gym or Office Separate entrance from Garage Enjoy two private parking spots with ample storage and dual access front door facing Churchill Ave and back entrance from the enclosed private garage. **EXTRAS** This unit features a three-zoned HVAC system, Ring Bell Installed, Electric-Vehicle charger plug, built-in speakers, light fixtures, mirrors, air handler, and Combi-Boiler. (id:59911)
Harvey Kalles Real Estate Ltd.
28 Bayview Ridge
Toronto, Ontario
An architectural triumph of unparalleled elegance, setting a new benchmark for ultra-luxury living. Nestled in one of Toronto's most prestigious enclaves, this brand-new estate sitting on 142ft frontage & offers over 9200 sqft of masterfully designed living space, showcasing impeccable craftsmanship, opulent finishes & state-of-the-art technology. Grand 23-ft high heated foyer, where exquisite bookmatching flooring & intricate detailing create an unforgettable first impression. Main floor w 10ft ceilings & Marble floor thru/out. Beautiful living room with slab and led light fireplace & Grand dining room with mirror walls.Private office with stunning artistic ceiling detail & Slab accent wall. The chefs kitchen is a true masterpiece,boasting a massive marble island,expensive Onyx slab backsplashes,LED-lit custom cabinetry & GAGGENAU appliances. Dirty kitchen with backyard access, two designer powder rooms, and an elevator servicing all levels complete this level.The 2nd floor is a private retreat, home to a spacious primary suite with a private sitting room, 11-ft ceilings, and two spa-like ensuites featuring heated marble floors, a free-standing Jacuzzi tub, boutique-style his/her walk-in closets & custom vanities. 4 additional generously sized bedrooms, each with a private ensuite and heated floors, provide unrivaled comfort. A fully equipped second-floor laundry room ensures effortless convenience.All bathrooms are heated. The lower level is an entertainers paradise, featuring a grand party room w a full bar, a refrigerated wine cellar, a private gym, luxurious spa retreat with a Hydropool swim spa, sauna, and rain shower. The home is fully automated with Lutron smart lighting, built-in speakers,full-coverage security cameras & dedicated communication hub for seamless connectivity.The exterior is equally spectacular, featuring a heated 2,500 sqft driveway, epoxy-finished 4-car garages with EV charging, and manicured landscaping w an automatic irrigation sys (id:59911)
Soltanian Real Estate Inc.
10 Cole Millway
Toronto, Ontario
Nestled in the serene valley of Hoggs Hollow, one of Toronto's most prestigious neighborhoods, this exquisite townhouse offers over 3,000 square feet of total space, delivering a house-like experience in the heart of the city. Perfectly situated in a tranquil setting, this property provides a peaceful retreat while being just steps away from the vibrant amenities of Yonge Street. Meticulously maintained by the seller, the home has undergone thoughtful upgrades that elevate its elegance and sophistication. The property benefits from professional management services, taking care of landscaping, snow removal, and general maintenance, ensuring a hassle-free lifestyle. Convenience is at your doorstep, with nearby supermarkets, restaurants, and boutique shops. This home is located within the catchment of top-ranking public schools and is in close proximity to renowned private schools, including Havergal College, TFS, Crescent School, and St. Clement's School, offering exceptional educational opportunities. This is a rare opportunity to own a well-appointed home in a sought-after community, combining luxurious living, prime location, and unparalleled convenience. **EXTRAS** B/I Fridge, S/S gas Stove, B/I DW, Washer & Dryer, All electrical light fixtures, Window coverings. (id:59911)
Hc Realty Group Inc.
310 - 450 Lonsberry Drive
Cobourg, Ontario
Welcome Home! This absolutely stunning condo offers contemporary design and an unbeatable location! Discover this beautiful north-facing, two-story condo townhome close to downtown, top dining, shopping, entertainment, parks and 2 min drive to waterfront. The main floor features an open-concept living and dining area with a modern kitchen with breakfast bar, quartz counters, pot drawers, S/s appliances and powder room; perfect for entertaining! The main floor also offers luxury vinyl plank flooring! The upper level offers two great size bedrooms, an additional 4 pc bathroom and laundry. Enjoy the convenience of a designated parking space and easy access to public transit. Experience the best of Cobourg living in the sought-after East Village community! (id:59911)
Keller Williams Energy Real Estate
