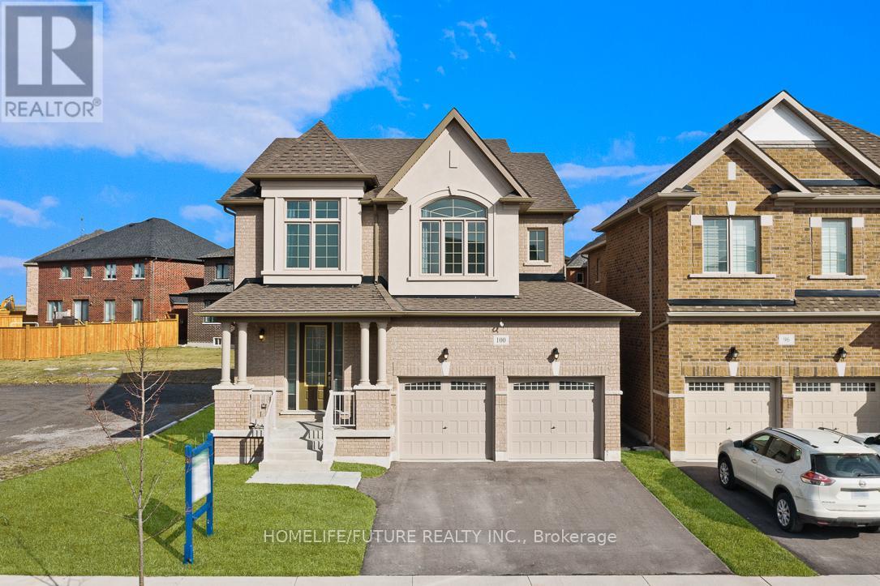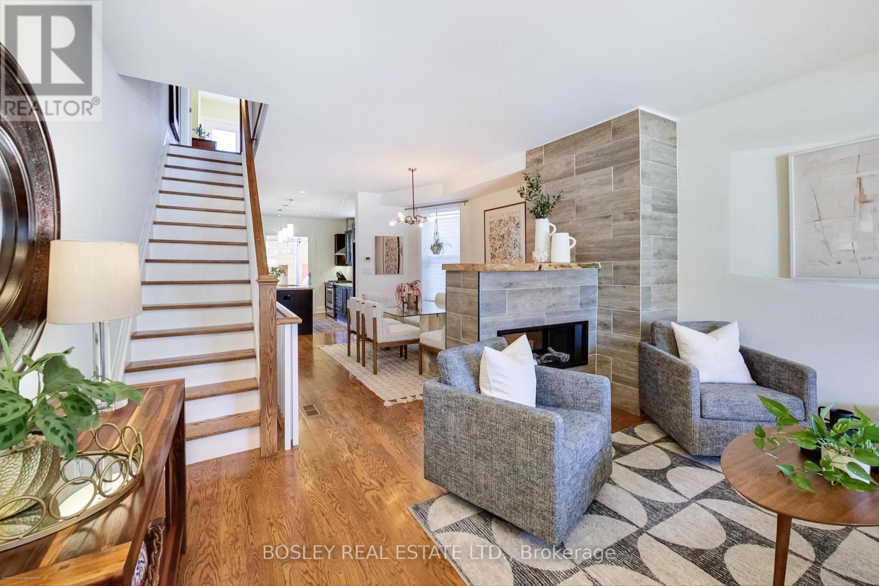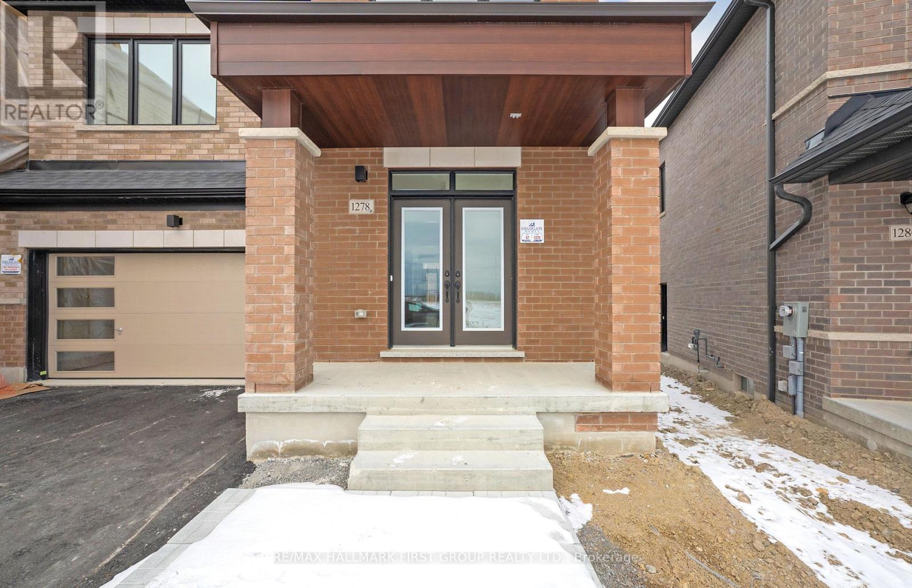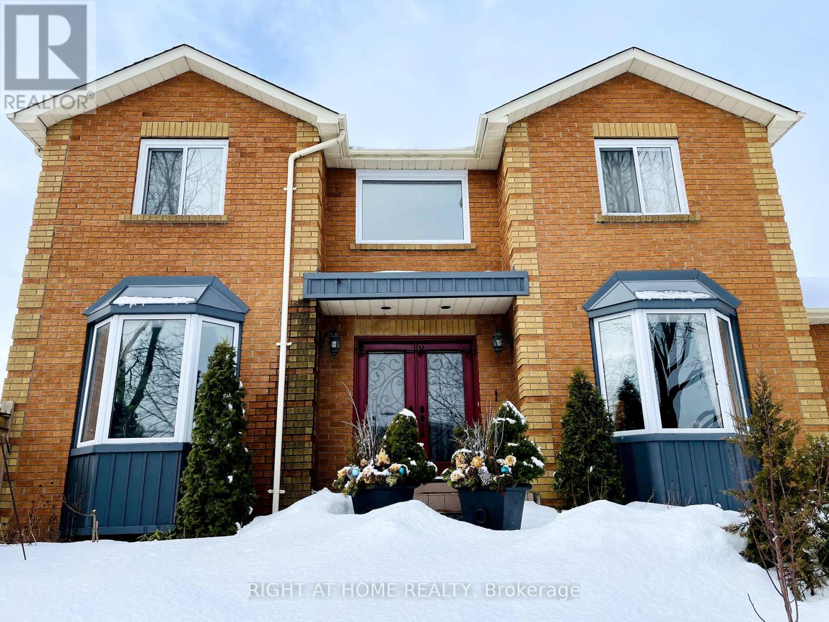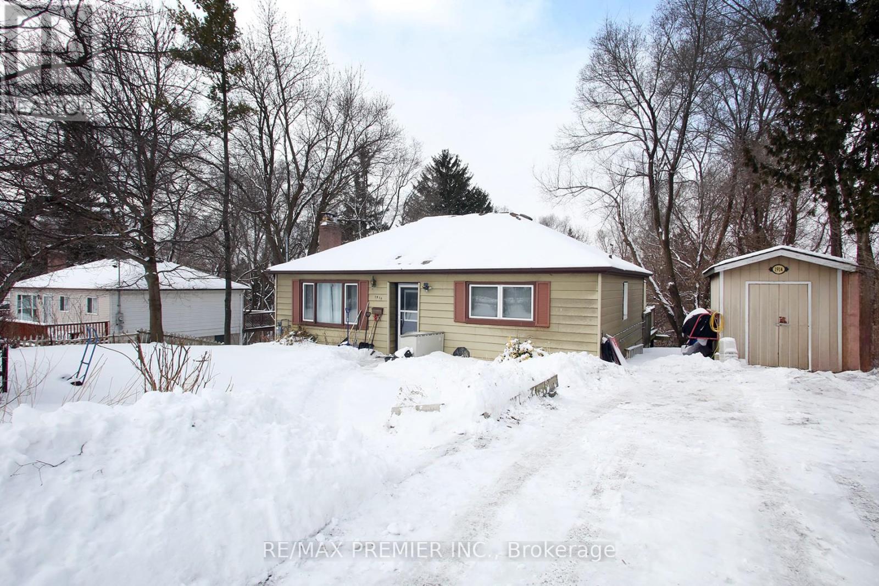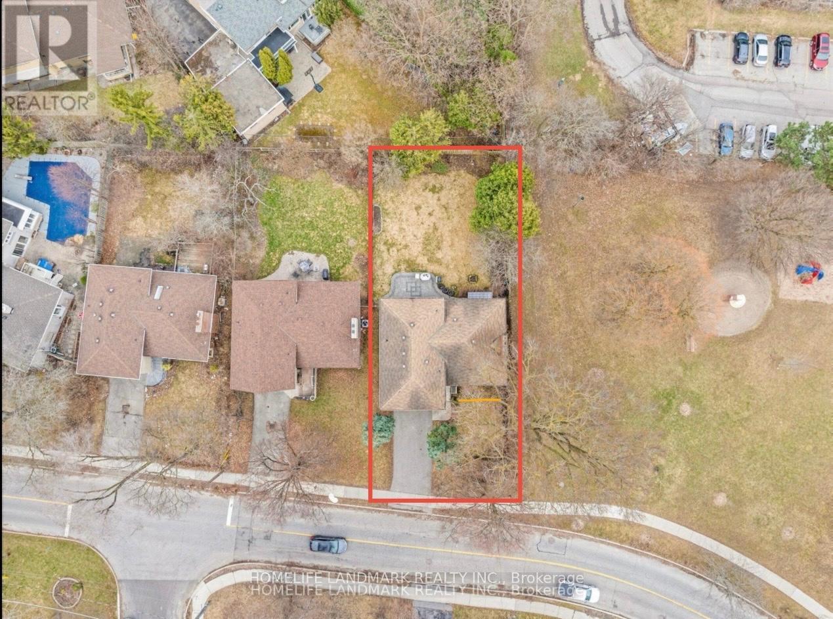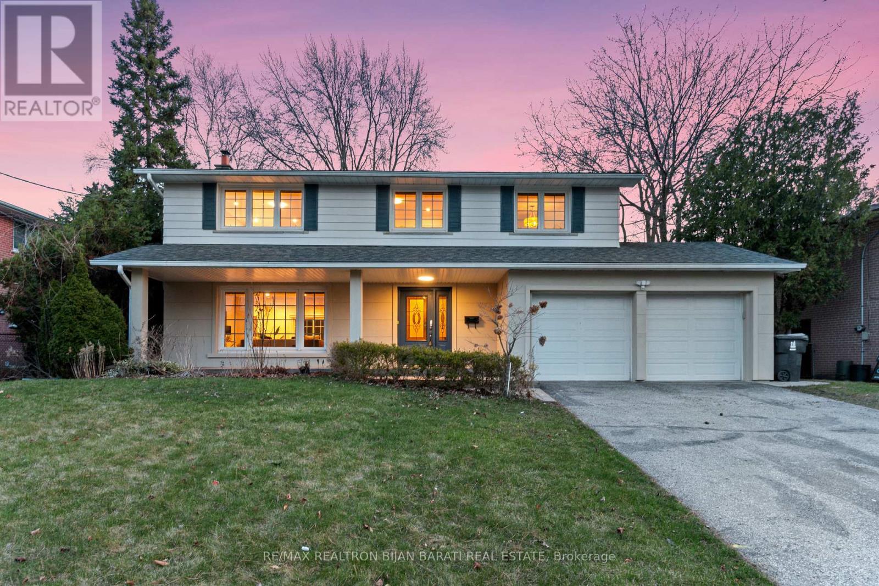36 Delawana Drive
Toronto, Ontario
Beautiful detached Bungalow, Selling "As Is", "Where Is". Situated In A Desired Location Near Densgrove Park & Cedarbrae Mall, Places Of Worship, Schools, Public Transit. Spacious Interior With Hardwood Floors. Offering Two Kitchens, finished basement with Full In-Law Apt Consisting Of Two Bedrooms Kitchen, Bathroom, Laundry And Living. Great For A Family Or Investment Property, Live In And Rent Out In-Law Apt. Close to highway and all amenities. Property is being sold under power of sale in as is, where is condition. **EXTRAS** Fridge, Stove, Dishwasher, washer and dryer. All existing light fixtures and window coverings. (id:59911)
Right At Home Realty
100 Grady Drive
Clarington, Ontario
Dream 2 Story Detached Home In Newcastle With 4 Bedrooms + 4 Baths Built In 2022. Luxury Hardwood On The Main Floor Leading Oak Stairs With Metal Railing. This Home Offers Modern Living With A Bright, Open Layout Throughout The Main Floor. Spacious Family Room With Fireplace Walk Out To Partially Fenced Backyard. The Living Space Comes With A Bright Modern Kitchen, Center Island, Quartz Countertop And S/S Appliances. The Great Bedroom With Walk In Closet & 5Pc Ensuite Bath. Double Garage. Close To All Amenities. Minutes To Hwy 401 & 115. Dont Miss The Great Opportunity! (id:59911)
Homelife/future Realty Inc.
38 Earl Grey Road
Toronto, Ontario
Stunning Home In The Pocket Turnkey & Move-In Ready. Welcome To This Beautiful Well Designed, Light-Filled Home In Toronto's Sought-After Pocket Community. This Home Was Extensively Renovated In 2013 And Today Blends Modern Elegance With Warm, Inviting Details. The Main Floor Features An Open-Concept Layout, Anchored By A Double-Sided Fireplace With A Live-Edge Cherry Mantle. The Dining Area Flows Seamlessly Into The Gorgeous Kitchen With Floor To Ceiling Sliding Doors Leading To A Private Patio And Beautifully Landscaped Backyard, Perfect For Relaxing Or Entertaining. Upstairs, You'll Find Comfortable Bedrooms, Including A Flex Room Ideal For A Home Office Or Nursery. The Sun-Drenched Second-Floor Deck Offers A Tranquil Outdoor Retreat. The Fully Renovated Basement Family/Media Room Boasts A Brand-New Three-Piece Bathroom And A Murphy Bed, Making It A Welcoming Space For Both Family And Guests Additional Features Include Laneway Access To A Spacious 1.5-Car Garage And A Prime Location Just Steps From Danforth's Vibrant Restaurants, Shops, And TTC Subway Access. This Turnkey Home Is Ready For Its Next Owners. Don't Miss Your Chance To Live In One Of Toronto's Most Charming Neighborhoods! (id:59911)
Bosley Real Estate Ltd.
1278 Talisman Manor
Pickering, Ontario
Experience unparalleled elegance in this stunning Riviera Model freehold home by Seaton, perfectly situated on a picturesque ravine lot at 1278 Talisman Manor. Designed for luxury living, this masterpiece boasts 5 spacious bedrooms, 4 beautifully appointed bathrooms, and an elegant electric fireplace. With formal living, dining, and family rooms, its ideal for both grand entertaining and serene relaxation. An upstairs laundry room adds to the convenience of modern living. Dont miss this rare opportunity to own a true gem! (id:59911)
RE/MAX Hallmark First Group Realty Ltd.
1689 Major Oaks Road
Pickering, Ontario
Nestled on a prime corner lot, this home boasts a special blend of privacy and unparalleled curb appeal . With the expansive space afforded by its corner location, this property provides a sense of seclusion and tranquility not found in typical homes. A gardener's delight, enjoy a 4 season garden that features beautiful plants and blooms throughout spring, summer, fall and winter. Walk into a spacious foyer with 2 storey high ceiling beaming with light from the window above and the double entry door with iron design glass inserts. Filled with natural light, this home boasts of hardwood flooring throughout, an open concept layout that flows seamlessly from the formal dining room to the formal living room onto the family, breakfast area, kitchen and convenient laundry. Through a sliding door from the family room, walk to the deck and pool where you can enjoy alfresco dining while delighting in the cool water of the above ground swimming pool. An elegant staircase wraps around from the second floor to the basement that is perfect as an in-law suite that features 2 bedrooms, a 4 piece bathroom and a spacious multi purpose room great as haven for the in-laws, an office or an entertainment centre for the whole family. A 200 amp electrical panel that is capable of supporting the installation of an electric vehicle charger, cost saving high efficiency furnace. For your convenience, you are walking distance to Smart Centre in Brock Rd. It is also a short drive to 401 and Go Station. (id:59911)
Right At Home Realty
1914 Liverpool Road
Pickering, Ontario
Conveniently located in central Pickering. This property is a move-in ready home with recent, fully - renovated main floor. All new electrical, plumbing, insulation, drywall. Well designed open-concept kitchen with pot lights, huge centre island, backsplash, S/s appliances. Lots and lots of storage, waterproof vinyl flooring, space saving pocket doors, French doors, crown mouldings throughout. Huge deck off kitchen overlooks sprawling private backyard. Potential for basement apartment or in-law suite, with 3pc bath, walk-out to garden. Above ground windows, high ceilings. 3 garden sheds provide extra storage. Close to shops, restaurants, schools. Hwy 401. (id:59911)
RE/MAX Premier Inc.
1 Hawksbury Drive
Toronto, Ontario
**An Exceptional Bayview Village Opportunity** Detached Sidesplit 4+2 Bedroom on over 8000 Sqft Of Land In Exclusive Bayview Village. **Fabulous Opportunity On A Large 60 X 140 Ft End Lot At All Time Low Price, Perfect For End Users, Builders and Investors. Bright & Spacious With Large Windows And Hardwood Floors Throughout, Fireplace in Living Room, Walk Out To The Huge Backyard At Lower Level, Double Car Garage & More!!! Main Level Features Large Living Room With Fireplace. Connected Dining Room Which Enters into An Enclosed Kitchen With Breakfast Area and Stainless Steel Appliances. Lower Level Boasting A Spacious Great Room and An Office. Excellent Schools: Earl Haig Ss, Bayview Ms, Elkhorn Ps. Walk To Parks, Ttc, Subway Station, Shopping Mall, Library, Restaurants. Minutes Drive to Highways. (id:59911)
Homelife Landmark Realty Inc.
412 - 119 Merton Street
Toronto, Ontario
Your ultimate urban retreat In A Truly Unique 2 story Open-Concept Layout! Bright Elegant 18 ft Ceiling 1 Bedroom Loft. SoaringCeilings, Private Balcony With Green Southwest Views, Breakfast Bar In The Kitchen with a Floor To Ceiling Window, White Granite Counter Top, Stainless Steel Appliances. Very spacious upper level layout With Ensuite bathroom with a large window, Two Walk-In Closets and a Den space for your in suite office. Gated Access At Rear Of Property Directly To The Scenic Beltline Trail For Cycling And Hiking. Locker, Underground Parking Close to The Elevator. All Utilities Included In The Maintenance Fees (Hydro/Heat/Air Conditioning/Water/Parking)!!! Just steps from Davisville Subway Station. Floor Plan Attached. (id:59911)
Royal LePage Estate Realty
50 Shirley Street W
Toronto, Ontario
This 2 1/2 Storey Victorian semi-detached duplex offers three fully self-contained units, each with its own laundry. The home brings in close to $7000 a month in rental income, making it an ideal opportunity for investors. The main level 1-Bedroom features a spacious open-concept layout with hardwood floors and an updated kitchen, while the upper unit 2-Bedroom spans two floors with two bedrooms, a den, and a modern kitchen equipped with stainless steel appliances and granite countertops.Tenants can also enjoy a rooftop deck and a rare double garage. Basement is 1-Bedroom unit with separate entrance. Major upgrades include a newly installed HVAC system, a 2-ton high-efficiency heat pump, new roof and new roof top deck. It provides efficient and effective heating and cooling.You can enjoy significant energy savings (gas bill) and improved comfort. This property provides the perfect setup for a growing family or an investor looking for rental income. 3 Fridges, 3 Stoves, 2 Dishwashers, 1 Microwave Range, 3 Washer/Dryer Combos and 200 Amp Service. Conveniently located within walking distance to groceries, restaurants, schools, public transit, and more. Please Note All Pictures are taken from previous Listing with permission. Thank you. (id:59911)
Right At Home Realty
561 Arlington Avenue
Toronto, Ontario
Ravine living in the heart of Cedarvale! Architects own exquisite contemporary home backing onto the Ravine! Step inside to a grand atrium entrance, w/14 foot ceilings, flooded with natural light through the floor to ceiling front and back windows. Open concept chef's gourmet eat in kitchen, dining and oversized family room. The second floor includes an oversized primary suite w/5 pc spa-like ensuite. There are two other bedrooms that share a 4 pc washroom. The basement includes a large rec room, 3 pc bath and ample closets/storage. Transcend Into Nature Like Never Before W/ Breathtaking Views From Every Floor. Steps to transit, coveted public and private schools, Cedarvale ravine (walking trails, tennis courts, dog park, splash pad), Eglinton West shops and restaurants. (id:59911)
Forest Hill Real Estate Inc.
Chestnut Park Real Estate Limited
501 - 25 Malcolm Road
Toronto, Ontario
Spectacular Terrace. Fantastic 2 Bdrm Condo In Central Leaside, With A Large 171 Sq Ft Terrace With Expansive South & West View. Treetop Elevation, Looking Towards The Toronto Skyline. Water And Natural Gas On Your Private Terrace, So The Conveniences Of A Back Yard. So Many Fabulous Features.....The Suite Has Engineered Hardwood Floors Throughout, Quartz Counters In The Kitchen And Bathrooms, Quality Built-In Appliances Including A Gas Cooktop, Large Kitchen Island Perfect For 4 Person Dining, 2nd Bedroom Has A Full Glass Wall (With Custom Blinds & Murphy Bed) Allowing Tons Of Light; Primary Bedroom 4 Pc Ensuite Bath, Double Closet & Direct Access To The Terrace, And More. Perfect Scale Down Opportunity In This Friendly Boutique Building. Incredible Roof Terrace For Larger Groups, With Community Bbq And Comfortable Lounge Area. A Friendly Concierge, Well Equipped Gym, Party Room For Your Larger Gatherings, Guest Suite For Your Company, And Super Dog Friendly....It Even Has A Dog Spa!! 2nd parking spot potential. (id:59911)
Royal LePage Terrequity Realty
4 Robinter Drive
Toronto, Ontario
Upgraded and Renovated Sun-Filled 2-Storey Family Home on A Wide Lot In Prime Newtonbrook East Area! It Features: A Large Renovated Living Room and Dining Room Walk-Out to Patio with Poured Patterned Concrete Floor, Awning Above, and a Private Backyard. Custom New Kitchen with Quartz Countertops, Marble Backsplash, Stainless Steel Appliances, Breakfast Area Walk-Out to Side Patio! New Engineered Hardwood Floor, New Led Potlights, New Baseboards & Casings, New Doors & Hardware Throughout Main & 2nd Floor! New Main Staircase and Railing & Hand Railing! Main Laundry with Brand New F/L Washer & Dryer! Renovated Two Bathrooms in 2nd Floor! Facade with New Stucco. Huge Beautiful Welcoming Veranda in Front! Fully Renovated Finished Apartment Basement Includes: New Walk-Out Access, New Two Bedrooms, Living Room, New 2nd Kitchen with Brand New Appliances, and Own Laundry! Upgraded 200 Amps Electric Service. Much Sought-After Neighbourhood. Good Schools, Steps to Ravine, Parks, Ttc, and All Amenities. Easy Access to Hwy 404 & 401. Must See to Believe!!! (id:59911)
RE/MAX Realtron Bijan Barati Real Estate

