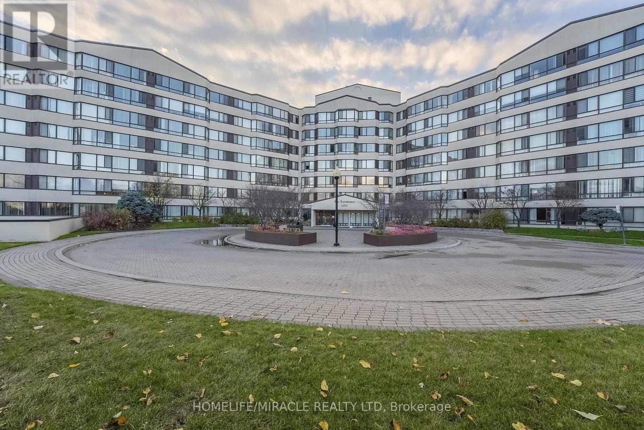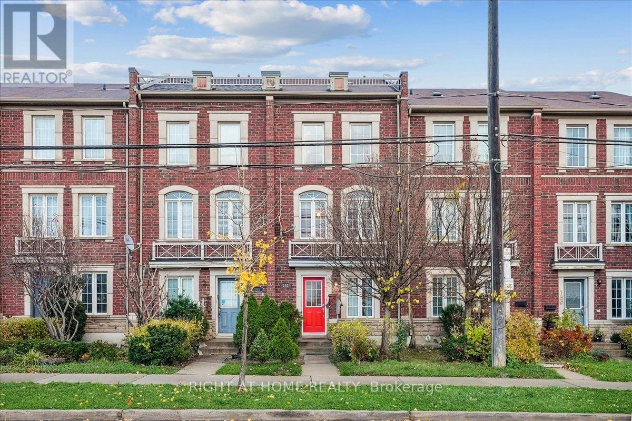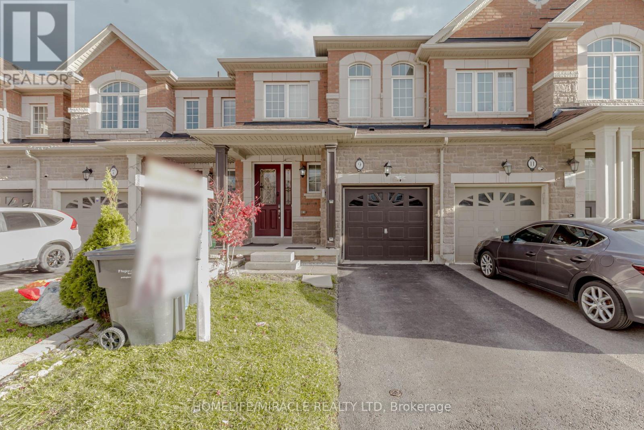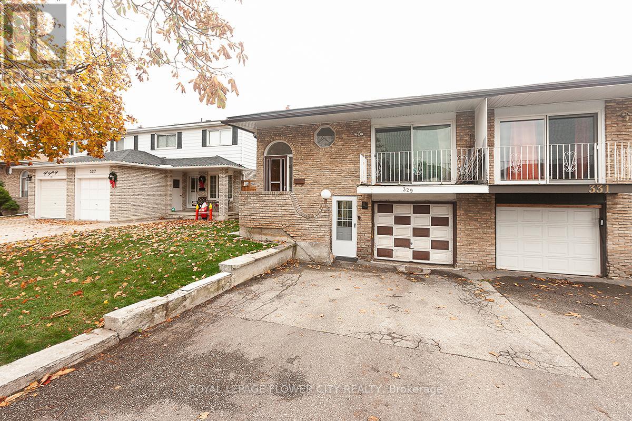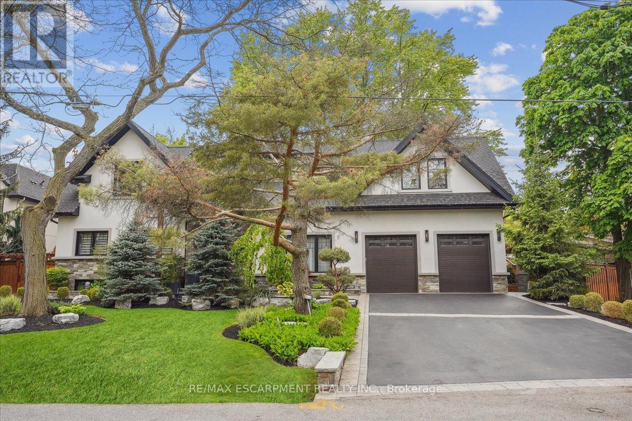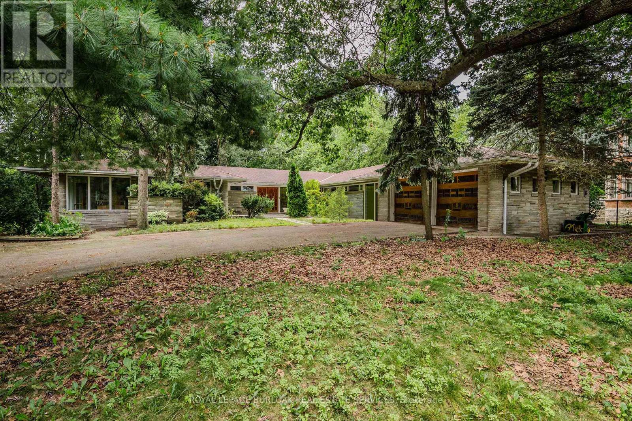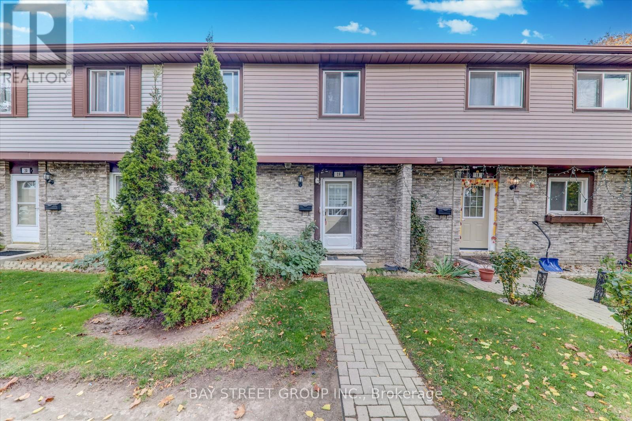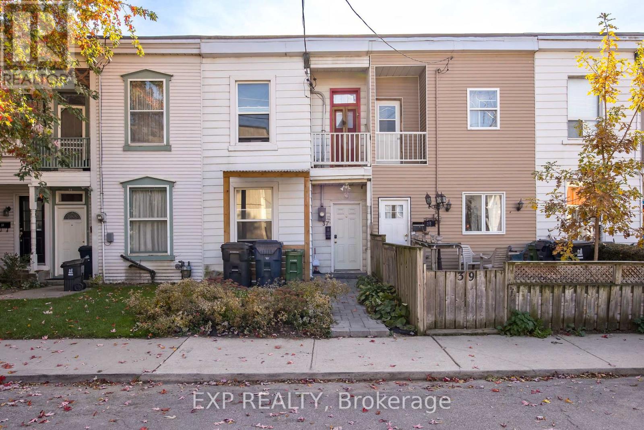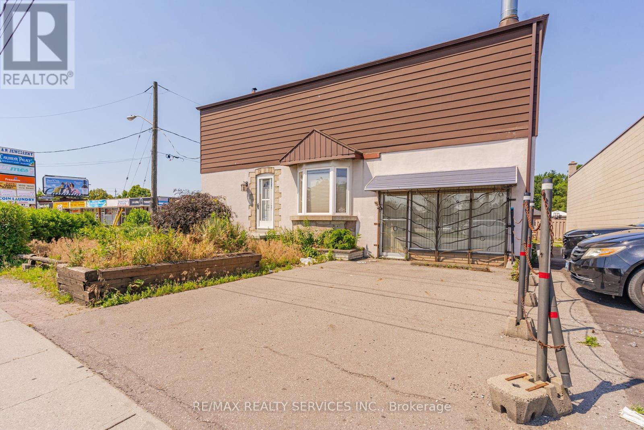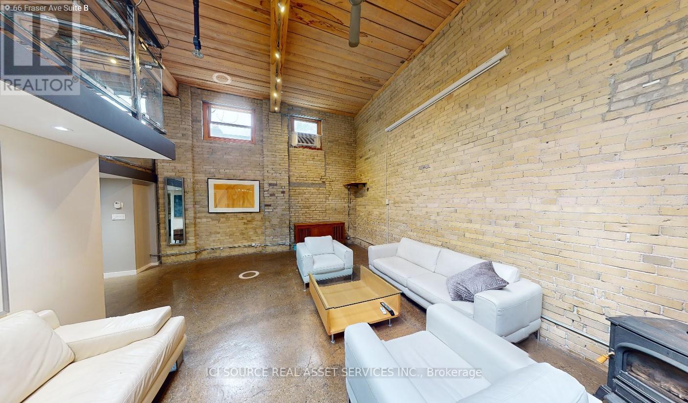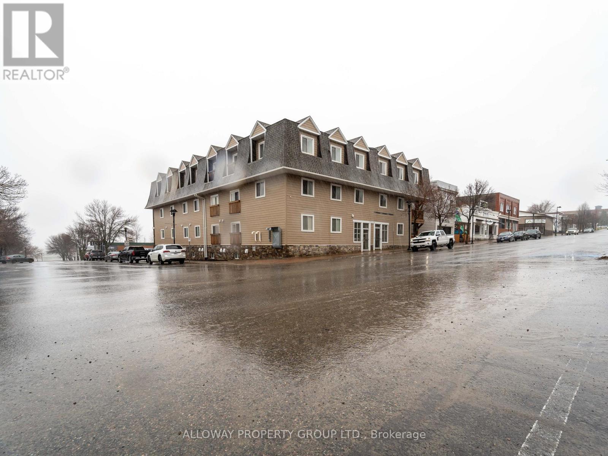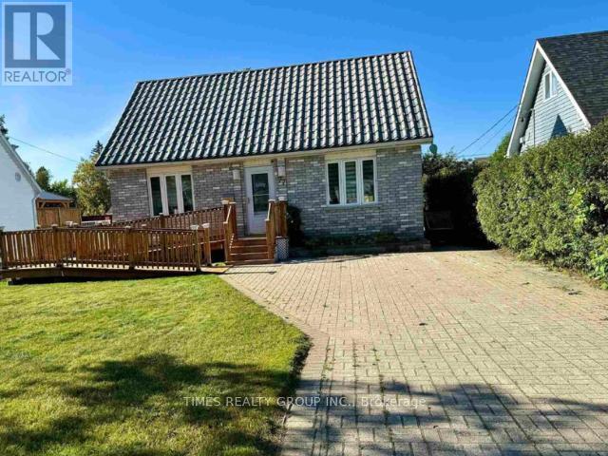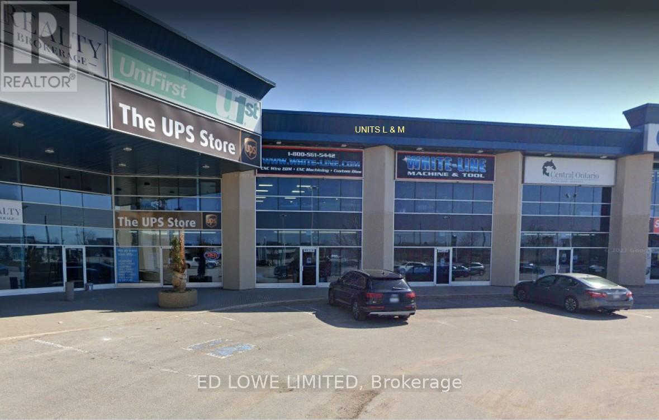306 - 2175 Marine Drive
Oakville, Ontario
Welcome to the prestigious Ennisclare on the Lake! This *never-lived-in* luxury suite offers over 1,350 square feet of thoughtfully designed space with 2 bedrooms, 2 bathrooms, and premium finishes throughout. Featuring *herringbone hardwood flooring* and a stunning *TV fireplace accent wall* (with a new TV, soundbar, and fireplace included), the living room is both stylish and inviting. The chef-inspired kitchen boasts a *waterfall island*, *quartz countertops and backplash*, ample cabinetry, and brand-new *stainless steel appliances* with warranties. The primary suite includes a custom walk-in closet, a 4-piece ensuite, and balcony access, while the second bedroom features a custom closet perfect for guests or a home office. Enjoy the convenience of in-suite laundry and a storage room. The building offers an attentive management team, lush landscaping, and resort-style amenities, including a pool, sauna, workshop, party room, and more, with ample parking for residents and guests. Just minutes from the lake and Waterfront Trail, and close to Bronte Harbour, cafes, dining, and boutique shopping, this prestigious neighborhood offers the perfect blend of luxury and lifestyle. Don't miss this rare opportunity! **EXTRAS** All Brand New Stainless Steel Appliances, Brand New Washer & Dryer, Brand NewTelevision, Sound Bar & Fireplace. All ELFs. (id:54662)
Property.ca Inc.
714 - 1001 Cedarglen Gate
Mississauga, Ontario
Penthouse with stunning southeast views of the Toronto Skyline and Lake. The large master bedroom comfortably fits a king-sized bed and includes a generous walk-in closet. Amenities feature an indoor pool, hot tub, sauna, gym, and party room. Conveniently located near Parks, shopping, and with a bus stop right at the entrance. **EXTRAS** All Electrical Light Fixtures, Fridge, Stove, B/I Dishwasher, Washer & Dryer. (id:54662)
Homelife/miracle Realty Ltd
163 Torbarrie Road
Toronto, Ontario
This Beautiful, Well Maintained Freehold Townhouse Situated In The Lovely Oakdale Village Community In Toronto, Has Two Self Contained Units With Separate Entrances! It's Ideal For First Time Home Buyers, Those Seeking To Downsize Or Investors. The Upper Level Features A Bright, Spacious Primary Bedroom Equipped With A 4Pc Ensuite, 2 Spacious Bedrooms And A Full Washroom. Enjoy The Upgraded Kitchen On The Main Floor Which Boasts Large Quartz Counters With Ample Cupboard Space; The Main Floor Also Features A Cozy Living Room With Access To A Walkout Balcony To Relax And Entertain Those Special Someone. The Lower Level Is Complete with A Second Kitchen, A Large Bedroom, A Full Washroom And Laundry. More Parking On The Street. Close To Highways 400/401/427, TTC, Shopping, Yorkdale Mall, Golf, Humber Hospital & Playground. Property Will Be Vacant Possession. You Do Not Want To Miss Out On This Rare Gem! **EXTRAS** 2 Stainless Steel Stoves, Dishwasher, 2 Fridges - One SS In Lower Level & Black Fridge On Second Floor, 2 Stacked Washer Dryers, 2 Hood Fans (id:54662)
Right At Home Realty
22 Adeline Court
Brampton, Ontario
This stunning detached home is located on a prime corner lot in a highly sought-after neighborhood, with 4+3 bedrooms, 6 bathrooms, and a LEGAL BASMEMENT APARTMENT, this home provides ample space for a growing family or even an excellent opportunity for rental income from the basement unit. Approximately 4200 sq ft living space. As you approach the home, you're greeted by a grand entrance with a double-door entryway that soars to 20 ft, giving the house an immediate feeling of luxury and space. The smooth ceilings on the main level are complemented by strategically placed pot lights, both inside and outside the house, which create a modern, well-lit ambiance during the day and evening. The main level is designed with an open-concept layout, which maximizes the use of space and provides a fluid connection between the living areas. The spacious living room and family room, both featuring beautiful hardwood floors. The heart of this home is undoubtedly the chef-inspired kitchen. With its modern design, this kitchen will be the favorite spot for those who love to cook or entertain. Featuring stainless steel appliances, the kitchen is both stylish and functional. The open layout extends to the breakfast area, making this a great space for casual dining. The second floor of this home continues to impress with its spaciousness and attention to detail. It boasts two master bedrooms, each complete with large walk-in closets and Laminate. In addition to the above features, the home includes a fully legal 2+1 Bedroom Basement apartment with 2 Full Washrooms And Den. The property also includes a deep backyard with high fence for added privacy.The interlocking on the driveway and the landscaped backyard. Additional features include 200 AMP service. Conveniently located near major banks, No Frills, Chalo Freshco, Churchville Public School, Mount Pleasant GO Station, and within walking distance to bus stops, with easy access to Highway 401 and 407. **EXTRAS** Ample storage space t (id:54662)
Upstate Realty Inc.
7089 Second Line W
Mississauga, Ontario
Beautiful Meadowvale Village Custom Home. BRAND, BRAND NEW! Over 3,800 sq ft of living space + 2000 sq ft of finished basement. Move in Ready. House is customized and automated throughout. Ready for year round entertaining and family gathering. 4 + 1 Bedrooms, 6bathrooms. Magnificent, Kitchen/Breakfast overlooks pool and covered deck. Main floor has 2story great room with river stone fireplace, gorgeous dining room, servery. Generous sized home office. Oversized mud room provides another cabana like space. Lower level has media room, games room, family room and abounding storage. Radiant heat is in the lower level floors. Outdoor grounds area an oasis of privacy, high end inground salt water pool, cabana/pool equipment and mature landscaping. Huge outdoor covered deck with multiple walk outs to the home has built in fireplace, rough ins for outdoor TV and BBQ. Detached two door garage is perfect spot for cars and equipment. High end customizations abound inside and outside this stunning luxury residence. Beloved conservation setting for recreation surrounds the property. Go Train, Milton Line to Union Station-10 minutes. Pearson Airport Departures-10 minutes. Heartland Town Centre Corporate parks-5 minutes. Rotherglen Montessori, Dufferin-Peel Catholic walking distance. Come view one of Mississauga's finest Executive homes. (id:54662)
Forest Hill Real Estate Inc.
32 Coniston Avenue
Brampton, Ontario
Nice And Clean 3 Bedroom + Den Home Located In Popular Northwood Park Community Of Brampton. Large Eat-In Custom Kitchen With Walk-Out To Deck. Good Size Living Room With Bay Window. Ground Floor Office/Den With Walk-Out To Backyard. Finished Basement With Recreation Room & 3pc Bathroom. Great Location; Close To Schools, Transit, Hwys And Shops. (id:54662)
Royal LePage Realty Centre
801 - 716 Main Street E
Milton, Ontario
Executive, Corner Apartment With 2 Bedrooms & a Large Den. 2 Full Washrooms. *959* Sq Ft: One of the Larger Units on High Floor, With Best Open Plan Layouts in the Building. Enjoy Beautiful Views Of Escarpment From Your 60 sq ft. Balcony. Bright/Sunlit Through Large Windows in Liv/Din & Both Bedrooms. Laminate Floors In Liv/Din/Den/Kitchen/Foyer. Quality Broadloom In Bedrooms. Master Br With 4 Pc Ensuite. Double Closets in Both Bedrooms. Coffee Cabinets In Kitchen W Ample Storage. Beautiful Ceramic Tiles & Fittings in Both Washrooms. Walk To Milton Go, Shopping Plaza, Rec Center. Minutes To 401. Move In & Start Enjoying "THE LIFESTYLE". **EXTRAS** One Surface Parking Spot & One Locker on Ground Floor. Common Areas Include: Party Room, Roof Top Terrace, Exercise Room, Guest Suite, Visitor's Parking, Bicycle Storage. (id:54662)
Royal LePage Terrequity Realty
9 Dufay Road
Brampton, Ontario
Stunning spacious Freehold Approx 1800 Sq Free hold town House. 9Ft Ceiling On Main Floor. The Home Enjoys Quality Hardwood Floor On Both Main & 2nd Floor, Upgraded Kitchen W/Center Island/Back Splash & S/S Appliances. Fireplace In Family Room. Laundry On Main Level. 3 Good Size B/Rooms, Large Double Door Entry To Master With 5Pc Ensuite, Lots Of Potlights .Close To Shopping Plaza, School, Go Station, Amenities, Etc. No House At The Back **EXTRAS** LB for easy showing. One hour notice required. (id:54662)
Homelife/miracle Realty Ltd
408 - 155 Legion Road N
Toronto, Ontario
Welcome Home!! Bright, spacious condo features open concept Kitchen with stainless steel appliances and walk-out to balcony. Also there is a walk-out to the balcony from the Primary Bedroom. A comfortable space, both indoor and out. You will love the condo, the building and location. **EXTRAS** Main building amenities include: Outdoor Pool, Gym, Games Room, Party Room, Roof-top Terrace w/Gas BBQ's + more!! (id:54662)
Ipro Realty Ltd.
329 Hansen Road
Brampton, Ontario
Stunning Modern Home with Smart Features and Premium AmenitiesThe two-bedroom legal basement apartment boasts cutting-edge technology throughout. Main Floor: Features a spacious kitchen and a large living area perfect for gatherings and daily comfort.Upstairs: Includes three well-sized bedrooms and a standard washroom. Ideal for those seeking convenience, comfort, and style, the basement is packed with smart features and luxurious finishes. Finished with modern pot lights and Lutron Caseta dimming switches in every room for customizable lighting even via phone. Key Features: Lighting: Sleek LED lights with concealed fans, all controlled by remote for ultimate convenience. The elegant chandelier features retractable fan blades and remote control. Fireplace: Cozy electric fireplace that adds both warmth and ambiance to the living space. Smart Washrooms: Both washrooms feature Moen smart showers with adjustable temperature settings for the perfect shower experience. Each bathroom also comes equipped with smart toilets featuring auto flush and auto bidet functions. Kitchen: Fully equipped with smart appliances and an integrated food warmer, making cooking and food storage efficient. Faucets: All faucets are equipped with auto-sensor technology for added convenience and water efficiency. HVAC: The furnace and AC are brand new and come with a 10-year warranty, ensuring peace of mind for years to come. Security: Stay secure with three solar-powered security cameras around the house and a video doorbell, all accessible from your phone. This home offers the perfect combination of modern luxury and smart living. Dont miss your chance to own this technologically advanced, stylish property! Main Floor: Features a spacious kitchen and a large living area perfect for gatherings and daily comfort. Upstairs: Includes three well-sized bedrooms and a standard washroom. (id:54662)
Royal LePage Flower City Realty
702 - 20 Gothic Avenue
Toronto, Ontario
Gorgeous High Park Condo with darker finishes, large balcony and amazing view! Stainless steel appliances, open concept kitchen, in suite laundry. Underground parking and owned locker unit, 24 hour security, gym, party room, BBQ terrace, ETC. High park Subway Stop just steps away. Great location. (id:54662)
Royal LePage State Realty
1031 Welwyn Drive
Mississauga, Ontario
Welcome to this spectacular custom built home on a quiet, desirable street in the beautiful Clarkson / Lorne Park neighbourhood. Elegance and quality craftsmanship meet family functionality. Stunning rebuild with exquisite renovations and finishes, providing over 5000 sq.ft. of total living space. Hand-scraped maple hardwood floors throughout, the walls feature handcrafted barn style wood panels, brick venire, custom maple 8' doors in all rooms. Above grade floors feature +11' ceilings, oversized windows providing plenty of light and space. Kitchen features large centre island with Calacatta marble counter tops, high-end WOLF built-in appliances, Subzero De, Fridge and Full size Subzero wine cooler. An elegant butler's pantry is adjacent to this gorgeous kitchen. The home features a professional surround sound system with 6 separate zones throughout the house. Finished lower level with custom barn doors, home theatre, recreation room, gym and walk in wine cellar. The exterior features professional landscaping and lighting, fully fenced for privacy, and low-maintenance backyard. Ideal for entertaining or quietly relaxing in a private space enjoying the elegant outdoor service bar, TV, hot tub and fireplace. Additional features include 2 Independent Furnaces, 2 air conditions units, High velocity central vacuum, Alarm system, High efficiency windows, electric blinds, heated floors in bathrooms & butler's pantry. **EXTRAS** The exterior features professional landscaping & lighting, fully fenced for privacy & low-maintenance backyard. Ideal for entertaining or quietly relaxing in a private space enjoying the elegant outdoor service bar, TV, hot tub & fireplace. (id:54662)
RE/MAX Escarpment Realty Inc.
522 Third Line W
Oakville, Ontario
Designed with no expense spared, an exclusive residence in Oakville close to Go Station, Schools and Park. Beautiful foyer which is open to above with a huge chandelier lighting the space. Separate Living and Dining Areas, and an open concept Family room with Fireplace opens to a covered Patio which has a fireplace and has room to put a TV as well. Chef's Kitchen W/ Custom Cabinetry, Quartz Countertops & Slab Backsplash & Top-of-the-line custom B/I appliances, with no expense spared. Bright & airy W/soaring 10ft ceilings on main level & vast windows. All living & entertaining spaces are generously proportioned, lux finishes, designer lighting. Multiple walkouts lead to a covered patio. Main Floor office space overlooking the backyard. Upstairs - Primary retreat, W/spa-like ensuite & high ceilings. 3 add'1 bdrms, each w/ensuite, & a laundry rm. Lower Level -Airy 9ft ceilings with plenty of windows and walk up to backyard; has a wet bar with BI/DW, BI Fridge, Quartz Countertops; theatre room, exercise Room and a 5th bedroom with a full washroom for your guests. **EXTRAS** Why buy a cookie cutter when you can have a fully custom residence with no expense spared. Loaded with upgrades! Brand New Never Lived -in Home with Tarion Warranty. (id:54662)
Homelife Maple Leaf Realty Ltd.
5 Farina Drive
Brampton, Ontario
This Absolutely Stunning Custom-Built Home, Situated On a Private 2-acre Lot In One Of Castlemore's Most Sought-After Courts, Offers Unparalleled Luxury and Craftsmanship. With 4 Spacious Bedrooms, 4 Bathrooms, An Office And A Loft All On The Upper Level. This Home Is Designed For Both Comfort And Style. The Main Floor Features Soaring 10-ft Ceilings, Pot Lights, While The Gourmet Kitchen Is a Chefs Dream With Stainless Steeles Appliances, Complete With Gorgeous Cabinetry, Granite Countertops, Sleek Backsplash and High-End Stainless Steel Appliances. Upstairs, The Master suite Is A Retreat Of Its Own, Featuring A Fireplace, W/I Closet. The Finished Walkout Basement, With 9-ft Ceilings, Includes 3 Additional Rooms And 3 Bathrooms, Perfect For Extended Family or Guests. **EXTRAS** This Home Offers The Perfect Blend Of Elegance, Functionality, and Modern Amenities, Making It A Must-See For Those Seeking A Luxurious Family Home In An Exceptional Location. (2023 Roof) Central Vacuum, 3 Car Garage. (id:54662)
RE/MAX Realty Services Inc.
98 - 100 Dufay Road S
Brampton, Ontario
Welcome to Condo Stacked Townhouse - 100 Dufay Rd N., unit # 98 - Brampton. This unit includes two generous sized bedrooms, each offering a personal retreat. The primary bedroom features a luxurious four-piece ensuite while the main bathroom also offers a four-piece setup. All rooms are conveniently located on the same floor, ensuring seamless accessibility and flow. Each room is filled with natural lights, creating a bright and welcoming atmosphere throughout the home. Modern Kitchen: prepare delicious meals in the contemporary kitchen, equipped with granite countertops and stainless steels appliances. This unit includes two parking spots, providing ample space for your vehicles (#122/#153). Prime Location: Mississauga Rd/Sandalwood- enjoy the convenience of a nearby plaza, bank, schools, bus stops are all within walking distance. Mount Pleasant Go - just around the corner! (id:54662)
Homelife Maple Leaf Realty Ltd.
2907 - 156 Enfield Place
Mississauga, Ontario
Rare Opportunity To Own A Luxury Penthouse In Mississauga's Tiara Condos, Just Minutes From Square One! This Meticulously Renovated Corner Unit Features New Hardwood Flooring Throughout, Two Spacious Bedroom, The Primary Suite With An Ensuite & Private Balcony, Two Full Bathrooms, Upgraded Kitchen With New Stone Countertops, Modern Backsplash, And All-New Stainless Steel Appliances. Be The First To Enjoy It! Right Off The Kitchen, You Have A Sun-Filled Breakfast Room & Walkout To Balcony. The Penthouse Is Filled With Natural Light, An Open-Concept Living/Dining Area, And A Northwest-Facing Balcony Showcasing Stunning Cityscape Views. A Separate Laundry Room With Ample Storage Ensuite. Conveniently Located Near Top Schools, Within Minutes Of Shopping, Restaurants, Hotels And Highways (401, 403, QEW). A 20-30 Minute Drive To Downtown Toronto. Low Condo Fees Include All Utilities!Family-Friendly Building With Extensive Amenities. Professional Concierge. Do Not Miss It! **EXTRAS** Water, Hydro, Heat, Parking Are Included In Maintenance Fee. 24 Hours Concierge, Indoor Pool, Sauna, Squash Court,Raquet, Tennis, Basketball Courts, Card Room, Craft Rooms, Fitness Center, BBQ, Ample Visitor Parking (id:54662)
Royal LePage Signature Realty
112 - 7405 Goreway Drive
Mississauga, Ontario
Welcome to 7405 Goreway Dr, Unit 112 ,This bright and beautifully maintained 2-bedroom ground-floor condo offers a modern and comfortable living space with thoughtful updates throughout. The kitchen is a standout, featuring sleek granite countertops, a convenient breakfast bar, and stainless steel appliances, perfect for meal prep and entertaining. LED lighting throughout adds a touch of elegance while keeping energy efficiency in mind.Step outside to your own private patio with ambient outdoor lighting, ideal for relaxing or hosting guests. Additional smart home features include a smart thermostat for optimal comfort and a timer in the washroom for both the lights and fan, enhancing convenience and efficiency.Perfectly situated in a prime location, this home is just minutes away from Malton GO Station, major highways (427, 407, 401, 27), and all the amenities you need. Youll be close to Westwood Mall, public transit, schools, and parks. Whether you're commuting or shopping, everything is at your doorstep.Don't miss out on this fantastic opportunity schedule your private viewing today! **EXTRAS** Malton Community Park A family-friendly park with playgrounds, sports fields, and walking trails.Humber College Arboretum Just a short drive away, this green space offers walking paths and a peaceful escape into nature. (id:54662)
RE/MAX Gold Realty Inc.
6195 Milburough Line
Burlington, Ontario
Discover this extraordinary, ultra-private estate nestled in the heart of North Burlington. Situated on a 3-acre lot, this custom-built home is adorned by a picturesque, tree-lined laneway with an impressive setback. Upon entering, you are greeted by a grand foyer that immediately showcases a meticulously designed interior. With an approx. 6,100 square feet of lavish living space, the main floor boasts rich hardwood flooring, intricate millwork, and soaring 10-foot ceilings that create a sense of openness and grandeur throughout. Three fireplaces enhance the home's warm, inviting atmosphere, while a temperature-controlled wine room adds a touch of indulgence. The chef-inspired kitchen is a standout feature, designed for both culinary excellence and effortless entertaining. It is equipped with a large island featuring a bar sink, a six-burner Thermador range, separate fridge and freezer, a beverage fridge, and an expansive pantry. This kitchen is a true culinary haven. The bright breakfast area leads to a covered porch that spans the length of the home, offering beautiful views of the beautiful and serene landscaped grounds. The grand family room, framed by expansive windows on both sides, floods the space with natural light. A coffered ceiling and gas fireplace create an inviting ambiance, perfect for both relaxing and entertaining. The formal dining room, with a dedicated servery, is ideal for hosting large gatherings, while the elegant living room offers a peaceful retreat. A spacious office and cozy den complete the main level, providing versatile spaces for work and relaxation. Upstairs, the luxurious master suite offers a serene sanctuary with its spacious layout and elegant finishes. Three additional bedrooms, each with its own ensuite and double closets, provide ultimate comfort and privacy for family or guests. Perfectly illuminated at night, the property displays stunning garden and picturesque outdoor features. This property is a must see! **EXTRAS** Clos (id:54662)
Sam Mcdadi Real Estate Inc.
67 Eleanor Crescent
Halton Hills, Ontario
Welcome to 67 Eleanor Crescent in the Moore Park community of Georgetown. This completely renovated bungalow showcases 5 bedrooms, 2 full bathrooms and great entertaining spaces throughout. All carpet has been removed from the home, replaced with beautiful vinyl flooring and oversized tiles. You'll love all the natural light from the beautiful bay window in the living room and the open concept kitchen, living and dining areas; as well as the newly installed pot lights on the smooth ceilings throughout all of the living areas. The kitchen features all newer stainless steel appliances along with quartz countertops. The main floor holds a stunningly renovated bathroom with walk-in shower and 3 great sized bedrooms. For additional living space, there is an add-on Muskoka Room connected to both the garage and backyard. Downstairs in the fully finished basement you'll find 2 additional bedrooms, both with windows and closets, a laundry room with newer washer and dryer, massive rec room, games area and the second fully renovated bathroom with walk-in shower. Are you looking for a large garage too? This oversized 1.5 car garage measuring approximately 20 x 19 feet is great for all your toys or workshop. (id:54662)
Royal LePage Meadowtowne Realty
1504 - 5250 Lakeshore Road
Burlington, Ontario
Lakeside Elegance at Admirals Walk. Discover this beautifully redesigned unit at Admirals Walk, this condo is the largest floor plan in the building offering 1,685 sq. ft. of thoughtfully updated living space with lake views from every room. This move-in-ready home features three spacious bedrooms, and two fully renovated spa-like bathrooms with high-end finishes. The expansive private balcony faces south-west for stunning views of Lake Ontario, providing a serene setting for relaxation or entertaining. Designed for modern living, this home boasts updated electrical and plumbing, a RARE in-suite ductless AC system (3 units), and the convenience of in-suite laundry. The gourmet kitchen is both stylish and functional, featuring abundant cabinetry, high-end appliances, double oven with cooktop, and a cafe-style fridge with a built-in coffee maker - perfect for effortless mornings. Ideally located, this home offers easy access to walking trails along Lake Ontario and is just minutes from downtown Burlington, where you'll find vibrant dining, shopping, and entertainment. Residents of Admirals Walk enjoy well-appointed amenities, including an outdoor pool, BBQ area, a fitness center, games and party rooms, workshop, and saunas. Discover a vibrant community at this stunning condo! Enjoy gardening, free exercise classes, and bridge lessons, or join the book club for lively discussions. Socialize at Happy Hour Cribbage Tuesdays, Euchre club, and Friday evening lakeside bevies. Plus, don't miss the fun, organized lunch outings with neighbours. This is more than a home it's a lifestyle! This is a fantastic opportunity to own an elegant lakeside home in a sought-after community. **Don't miss the 3D tour and full list of renovations!** **EXTRAS** B/I microwave; dishwasher; countertop range; B/I double oven; all-in-one washer/dryer; double fridge with B/I Keurig coffee maker; Mitsubishi ductless AC (3 units!); ceiling fans; existing light fixtures; custom remote blinds (id:54662)
Royal LePage Real Estate Services Ltd.
31b Pine Avenue N
Mississauga, Ontario
A modern masterpiece nestled in vibrant Port Credit. This custom-built semi boasts over 3600 square feet of exceptional open concept living space. Exquisitely designed smart home with high end finishes throughout & meticulous attention to detail. The showstopping kitchen features a large quartz centre island, built-in top of the line appliances including wine fridge, wall ovens and gas cooktop. Soaring 10-foot ceilings and large windows bring in a generous amount of natural light throughout the home. The family room features a cozy fireplace and walk-out to a gorgeous deck and private and sunny backyard. Walk up the grand floating staircase to the second level where youll find the serene primary bedroom that features a custom walk-in closet and five-piece ensuite with air jet tub and glass enclosed shower with body jets. Three additional bedrooms can be found on this this level, each equally as spacious and include custom closets. Step downstairs to the fully finished lower level where an impressive state of the art home theatre awaits. This smart home is fully automated with digital controls for the lighting, temperature, fireplace, six-zone surround sound built-in speakers, security cameras & doors. Situated in the beautiful neighbourhood of Port Credit where you can walk to shops, cafes, restaurants and the lake. Renowned for its schools, parks, golf courses and lakeside living, this area has it all. (id:54662)
Sotheby's International Realty Canada
3 Edgehill Road
Toronto, Ontario
Welcome to 3 Edgehill Road, Etobicokes most prestigious and desirable street! Let your imagination run wild with one of the last prime pie shaped ravine building lots left. Almost an Acre of land backing to Lambton Woods, Humber river and Lambton Golf & Country club, across the street from St Georges Golf & Country Club and 5 mins from Islington Golf & Country Club, 3 of Canadas most historic and famed golf courses. Build to suit your designs on a 38,500sf (0.88Ac - 100.71F x 248.36R x 303.45L x 170.71B) lot. Alternatively renovate/add a second storey and bring the charm back to this custom, stately expansive bungalow with almost 8000SF of living space. Full walk out basement with 2nd kitchen, indoor pool, full main floor in-law set up with 3rd kitchen, 5+1 bedrooms and 6 bathrooms. Time to realize your dreams and move into one of Torontos top Neighborhoods, with the best amenities and highest rated schools. Easy access south to Bloor West Village, the lake & Gardiner, West to Hwy427 & Pearson Airport, North to Hwy 401 & Yorkdale and East to all of Downtown Torontos shops, restaurants and world class entertainment! (id:54662)
Royal LePage Burloak Real Estate Services
609 - 4673 Jane Street
Toronto, Ontario
Best Deal in Toronto!! Beautiful 2 Bedroom Fully Renovated Condominium with High Quality Material. Open Concept Kitchen. This Property Is Located in A Prime Location, Close To TTC, York University, Shopping, Hwy 400 And Other Amenities. Best Deal for Investor or First Time Buyers. Easy To Show with Lockbox. New Light Fixture, Ceramic Tiles Floor and Must More, Not Last Long Show with Confidence and Sell. **EXTRAS** Fridge, Stove, all existing light fixtures (id:54662)
Intercity Realty Inc.
19 - 45 Hansen Road N
Brampton, Ontario
Welcome to this cozy and convenient 2 bdrm, 1 bthrm basement apartment in the heart of Brampton! Designed with comfort and functionality in mind, this inviting space offers spacious bedrooms with well maintained bathroom. Enjoy the ease of having in-unit laundry right in the space making laundry days effortless! Perfectly positioned, this apartment places you within easy reach of popular dining spots, reputable schools, and nearby places of worship, making it an excellent choice for families and professionals alike. Don't miss out on the chance to experience the best of Brampton Living - schedule your viewing today and make this charming space your new home! (id:54662)
Bay Street Group Inc.
Main - 258 Symington Avenue
Toronto, Ontario
Amazing opportunity to lease this clean, airy, freshly painted, and spacious main and lower-level apartment featuring a full kitchen, gas stove, breakfast area, living room, primary bedroom, additional bedroom, 3-piece bathroom on main floor and 4-piece bathroom on lower level. Hardwood and tile flooring throughout, no carpet, great for allergies. Separate entrance from main level and separate entrance from lower level. Laundry available on lower level. Bonus! 1 parking space available in garage. Garbage bins in garage are shared with upper- level tenants. Use of backyard for BBQ and entertaining. Conveniently located steps to Bloor and Dupont and trendy Junction Triangle neighbourhood. Steps from shops, restaurants, TTC transit, Dundas West & Lansdowne Subway stations, and Bloor GO and UP Express. Tenant responsible for the cost of 2/3 of all utilities. $2M liability insurance required. No smoking or pets due to shared ventilation. Ideal for couples or working professionals. (id:54662)
RE/MAX Premier Inc.
209 - 42 Mill Street
Halton Hills, Ontario
Luxurious Corner Unit Condo in Downtown Georgetown. Welcome to your dream home! This brand new corner unit condo is located in a prestigious boutique building right in the heart of downtown Georgetown. Enjoy the ultimate convenience with the GO station, vibrant shops, delightful restaurants, the farmers market, and the library all just a short stroll away. Step inside this open-concept haven, featuring a spacious layout with three elegant washrooms. The dining room seamlessly flows into the living area, which is bathed in natural light and opens up to a generous 190 sq ft balcony perfect for relaxing or entertaining. The gourmet kitchen is a chef's delight, showcasing modern finishes, stunning hardwood floors, pot lights, quartz countertops, a stylish backsplash, and stainless steel appliances. For your guests, there is a convenient powder room, ensuring privacy and comfort. Retreat to the expansive primary bedroom, which boasts a luxurious ensuite with double vanity and a large shower, along with a walk-in closet that provides ample storage. The second bedroom is equally spacious and features its own 4-piece ensuite, perfect for family or guests. Plus, enjoy the added convenience of an ensuite laundry.This condo offers excellent amenities, including a beautiful party room, a fully-equipped gym, and outdoor lounging areas complete with barbecue facilities and fire tables for those cozy evenings. For pet lovers, the building includes a dedicated pet spa, making it a perfect home for you and your furry friends.Experience the perfect blend of luxury, convenience, and comfort in this exquisite downtown condo. Make it yours today! **EXTRAS** Some photos have been virtually staged. (id:54662)
Ipro Realty Ltd.
1 - 55 Dusk Drive
Brampton, Ontario
**EXTRAS** Available to purchase: Hydrafacial machine & equipment, Oxygeneo machine & equipment, LED/Lumilift panel machine, dermapod microdermabrasion machine (silhouet-tone), evolution 5HD electrolysis & thermocoagulation machine. (id:54662)
Intercity Realty Inc.
37 Vine Avenue
Toronto, Ontario
Nestled in one of Toronto's most desirable districts, this triplex is ideally located within minutes of downtown. The Junction is celebrated for its rich history and community spirit, making it a fantastic place to live or invest. Enjoy the convenience of urban living while also having access to green spaces, local art, and cultural activities. With public transit just a stones throw away, commuting to work or exploring the city has never been easier. This property boasts three self-contained units, each with its own separate entrance, providing tenants with privacy and comfort. The layout is thoughtfully designed to maximize space and functionality. For the savvy investor, this triplex offers immense cash flow potential. Steady Rental Income: With the demand for rental units in the Junction at an all-time high, you can easily attract and retain quality tenants. Each unit can be rented at competitive market rates, ensuring a healthy return on investment. Appreciation Potential: The Junction is experiencing ongoing development and revitalization, which can lead to property value appreciation over time. Investing here is not just about immediate cash flow; its also a strategic move for long-term growth. **EXTRAS** 3 Fridges, 3 Stoves, All Elfs, Laundry Hook Up In Basement.Tenanted (id:54662)
Exp Realty
1652 Jane Street
Toronto, Ontario
Unique Property and Large Lot with 12 parking spaces and 3 units. Property has been used commercial and is zone CR2. See attachment. Main house, living room overlooking kitchen with appliances, loads of cupboards, master bedroom (was 2 bed could be put back) W/I closet + 2nd large closet. Huge Family room + Den. 2nd unit, LR + DR . Fireplace, Sky Lights, 2 Bedrooms, W/O to Deck. Large Kitchen with appliances. 3rd Unit 1 Bedroom, Kitchenette, LR/DR -W/O to Courtyard. All 3 Bathrooms updated. **EXTRAS** 3 Fridges, 2 Stoves, Dishwasher, 2 Washers, 2 Dryers, ELF -Window Coverings, hardwood floor, laminate & bamboo flooring-no carpet (id:54662)
RE/MAX Realty Services Inc.
Lower - 19 Concorde Drive
Brampton, Ontario
Legal 2 bedrooms basement apartment, Never Lived In. Located In a Highly Sought After And Prestigious Community "Chateaus of Castlemore" quiet & Convenient Location Close to All Amenities. 9Ft Ceilings, Large Windows above grade, Pot Lights, Separate Entrance, Available For Immediate Occupancy! 2 Large Bedrooms + Living room . Pls check video under the virtual tour icon. **EXTRAS** Never Used Fridge, Stove, washer & Dryer, and Hood Fan. (id:54662)
RE/MAX Hallmark Realty Ltd.
55 Maryhill Drive
Toronto, Ontario
Large Bungalow On Beautifully Land Scaped Lot. Great For A Large Family Or Multiple Families. Basement Has Rec Room, Bedroom, Kitchen, Fireplace And Walkout To Large Backyard. Prime Location In Rexdale. **EXTRAS** Huge Veranda. (id:54662)
RE/MAX President Realty
1117 - 4185 Shipp Drive
Mississauga, Ontario
Location, Location, Location!!! Central Mississauga, Walking Distance to Square 1, Just 30 Minutes to Downtown Toronto. Spacious 2 Bedroom Condo With 2 Full Bathrooms, Underground Parking. Floor To Ceiling Windows With Breathtaking View of Toronto & Ontario Lake. Close to Hwys 403, 401, 407 & Public Transportation, 15 Minutes Bus Ride to University of Toronto/Mississauga Campus. Great Amenities (Indoor Pool, Tennis/Squash Court/Children's Park, 24 Hour Concierge/Security) **EXTRAS** Ensuite Laundry & Ensuite Storage (id:54662)
Royal LePage Realty Centre
1102 - 25 Agnes Street
Mississauga, Ontario
Welcome To This Stunning 2+1 Bedroom Condo And Enjoy Breathtaking View Of Downtown Mississauga. Unit Newly Renovated in OCT 2024. This Unit Features BRAND NEW Floors Throughout, Giving It A Sleek Look. This Spacious And Bright Unit Boast Modern Finishes And An Open Concept Layout That Is Freshly Painted With Lots Of Natural Light. The Primary Bedroom Has A 4 Piece Bathroom. It Also Comes With Ensuite Laundry, One Parking Spot And One Locker, Providing Ample Storage Space. This Unit Is Conveniently Located Near Qew & The 403, Go Trains, Express Bus Service To Downtown Toronto. Great Opportunity For Commuters. Nearby To Square One Shopping Mall, Excellent Assigned Schools, Parks, Trillium Hospital And Restaurants. Enjoy Convenience & Lifestyle. (id:54662)
Royal Canadian Realty
251 Beechtree Crescent
Oakville, Ontario
A gorgeous 4-bedroom, 4-bathroom detached end lot home, primary bedroom consists of 5-piece ensuite and walk-in closet, newly renovated upper floor bathrooms, in the desired Oakville Lakeshore Woods neighbourhood. Short Walk to The Lake, Beautiful hardwood floors, curved dark stained oak staircase. Formal Living and Dining Rooms, Gourmet Kitchen with Maple Cabinetry, Island, Mirrored Backsplash & Granite Counters. Open Concept Family room with Gas Fireplace, this house has Lots Of windows, great landscaping and shows beautifully, a Must See. (id:54662)
King Realty Inc.
309 Ranee Avenue
Toronto, Ontario
Indulge in luxury living at this fully custom-built mansion, just steps away from Yorkdale Station in Toronto. This bright and spacious residence features 6 rooms and 7 washrooms with nearby parks, schools and the Indulge in luxury living at this fully custom-built mansion, just steps away from Yorkdale Station in Toronto. This bright and spacious residence features 6 rooms and 7 washrooms with nearby parks, schools and the Yorkdale shopping mall. Delight in the convenience of a snow-melt driveway, porch, and steps, as well as a heated garage, home gym and sauna room. Elevator access adds a touch of luxury, while the heated basement floor and stunning waterfall wall create a cozy and inviting ambiance. Entertain with ease in the home theatre, on the composite deck with glass railing, or at the outdoor BBQ area. A master chef kitchen, surveillance system, fully automated smart home features and built-in speakers throughout ensure comfort and security. With a walk-up basement, side entrance, and frameless glass garage door, this home seamlessly blends elegance with practicality. Yorkdale shopping mall. Delight in the convenience of a snow-melt driveway, porch, and steps, as well as a heated garage, home gym and sauna room. Elevator access adds a touch of luxury, while the heated basement floor and stunning waterfall wall create a cozy and inviting ambiance. Entertain with ease in the home theatre, on the composite deck with glass railing, or at the outdoor BBQ area. A master chef kitchen, surveillance system, fully automated smart home features and built-in speakers throughout ensure comfort and security. With a walk-up basement, side entrance, and frameless glass garage door, this home seamlessly blends elegance with practicality. (id:54662)
Royal LePage Terra Realty
64 Prue Court
Brampton, Ontario
Amazing opportunity! This fully detached home features a striking brick and stone exterior and offers 3800 square feet of living space (as per MPAC). Inside, youll find 4 generous bedrooms, starting with a grand double-door entrance and a welcoming porch. Recently updated flooring and a refreshed kitchen add to the homes appeal. Seprate Living/Dinning and Family Rooms and Upstairs, a spacious master suite awaits, along with three additional large bedrooms. The lower level boasts a finished basement apartment with a separate side entrance by the builder. Situated on an expansive lot in a prime location, this home also includes main-floor laundry for added convenience. Dont miss out on making it yours! (id:54662)
RE/MAX Gold Realty Inc.
D - 66 Fraser Avenue
Toronto, Ontario
Unfurnished Character Space, Unique Property, Incredible Location, Easy Access, Open-Concept Office for Rent in Liberty Village **EXTRAS** Leasing Property in an \\"as is\\" condition. *For Additional Property Details Click The Brochure Icon Below* (id:54662)
Ici Source Real Asset Services Inc.
202 - 3465 Rebecca Street
Oakville, Ontario
Welcome to this modern and well-designed commercial office unit, perfect for a small professional business seeking a prime location. This recently built unit, located on the second floor of a fully accessible two-story building, offers convenience and a professional atmosphere. The space features 12 Ft Ceilings, three private office spaces, a 2-piece washroom, kitchenette and a built-in front reception desk. The interior boasts modern fixtures, large windows for ample natural light, and freshly installed upscale flooring. Common areas offer his/her washrooms, full kitchen, and private meeting room perfect for small get togethers or private meetings **EXTRAS** Ample free surface parking available. Building signage opportunity. Zoning; E2. (id:54662)
Sam Mcdadi Real Estate Inc.
495-497 Ferguson Avenue
Temiskaming Shores, Ontario
Welcome to Renaissance Place, a premier multifamily investment opportunity nestled in the bustling community of Temiskaming Shores, just 5 hours north of Toronto. This modern complex, completed in 2015, boasts 26 meticulously crafted units designed to meet the needs of today's discerning tenants. With a solid 5.5% CAP Rate, Renaissance Place offers a lucrative investment proposition. The unit mix comprises 6 bachelor, 3 one-bedroom, and 17 two-bedroom apartments, catering to a diverse range of tenants. Each unit is equipped with high-end stainless steel appliances, ensuring both functionality and style. Security is paramount at Renaissance Place, with a state-of-the-art FOB entry system providing peace of mind for residents and investors alike. Energy efficiency is prioritized through the installation of high-efficient LED light fixtures and gas boilers, reducing operational costs and environmental impact. Convenience is key with on-site coin laundry rooms featuring change machines, offering residents hassle-free access to laundry facilities. The property is fully occupied, underscoring the high demand for tenancy in this vibrant community. Temiskaming Shores is renowned for its thriving industries in agriculture, forestry, and mining, ensuring a stable economic base and consistent demand for housing. With its prime location and upscale amenities, Renaissance Place presents a compelling opportunity for investors seeking long-term growth and attractive returns in the flourishing rental market of Temiskaming Shores. **EXTRAS** 5.5% CAP. Multiple PINs 61397-0182, 61397-0932, 61397-0931, 61397-0189 Legal addresses is 495 & 497 Ferguson Ave & 328 Broadway St (id:54662)
Alloway Property Group Ltd.
77 Dominion Avenue
Kapuskasing, Ontario
For More Information About This Listing, More Photos & Appointments, Please Click "View Listing On Realtor Website" Button In The Realtor.Ca Browser Version Or 'Multimedia' Button or brochure On Mobile Device App. (id:54662)
Times Realty Group Inc.
17 Maple Ridge Road
Oro-Medonte, Ontario
UNLEASH YOUR IMAGINATION ON THIS INCREDIBLE 1.18-ACRE LOT IN A COVETED NEIGHBOURHOOD! Welcome to the perfect canvas for your future estate home located at 17 Maple Ridge Road! Discover the serene beauty of this incredible 1.18-acre rural lot, where lush greenery and towering mature trees create a peaceful escape from city life. One of the few remaining lots available in this established subdivision, this parcel is situated in a quiet and prestigious neighbourhood surrounded by elegant estate homes, offering an exclusive retreat with proximity to everything you need. Bring your architectural dreams to life with ample space to design the custom sanctuary you've always envisioned. Enjoy the best of both worlds: privacy and convenience, with essential utilities such as gas, hydro, and high-speed internet readily available at the lot line. Conveniently located near Highways 400 and 93, with easy access to Settlers' Ghost Golf Club, outdoor adventures at Copeland Forest, activities at Horseshoe Resort, and just a short drive to Barrie offering even more shopping, dining, and entertainment options. Escape the urban hustle and embrace a lifestyle rich in nature and relaxation. This property is awaiting your vision to create an exceptional estate home in an unparalleled setting. Take advantage of the opportunity to turn your architectural vision into a legacy! (id:54662)
RE/MAX Hallmark Peggy Hill Group Realty
6501 Highway 93
Tay, Ontario
Are you looking for a way to beat the market? Interest rates are continually dropping. Unlike the majority of other properties on the market, this one actually cash flows. This is a phenomenal opportunity to own a piece of real estate with not 1,not 2, but 6 sources of income! This property features 6 residential apartment units, a generously sized lot and healthy income with room for improvement. Net income is $5,531.93 per month. Mortgage estimated at $4,253.80. That is $1,278.13 positive cash flow every month. These calculations are based on a 3.99% interest rate and a 20% down payment. As rates drop the cash flow will increase. The units are currently renting at an average of $1,130 per month, well below market value. With the opportunity to renovate as tenants vacate these units are estimated to lease out at an average of $1,650 per month. That would increase cash flow by an astounding $3,120.00 per month! In total the net cash flow would be $4,398.13. Once this process is completed, there is the opportunity to refinance based on the increased cash flow. This would allow you to potentially pull equity from this property to acquire more real estate and continue growing. Investing in real property is one of the best strategies to protect your wealth and hedge against inflation. Do not let this opportunity slip through your fingers. With rates dropping this property only becomes more and more attractive every day. This information is included for example only and is not meant to be taken as financial, legal, or tax advice.We invite you to seek the advice of your mortgage broker, accountant, lawyer, and contractor to create a plan that works best for you. Minimum of 48 hours notice before all showings. (id:54662)
Ipro Realty Ltd.
1866 Old Second Road N
Springwater, Ontario
Welcome to 1866 Old Second Road N in Hillsdale, a stunning raised bungalow that perfectly blends comfort, functionality, and scenic country living. This 4-bedroom, 3-bathroom home is set on just over 7 acres of picturesque land, offering breathtaking views of lush meadows and greenery, providing the perfect private retreat for nature lovers. Upon entering, you're greeted by a bright and spacious open-concept layout featuring a large living area with plenty of natural light. The main floor boasts 2 well-sized bedrooms, including a primary suite with a private ensuite bathroom. The additional bedroom is versatile and can serve as a guest room or home office. The heart of the home is the modern kitchen with ample counter space, cabinetry, and an inviting dining area, ideal for family meals or entertaining. The fully finished basement presents in-law suite capability, complete with a separate entrance, 2 additional bedrooms, and a 3-piece bath. This space is perfect for extended family & guests, offering privacy and independence with all the comforts of home. Outdoor enthusiasts will love the expansive backyard and large deck, perfect for entertaining or simply relaxing while taking in the serene, natural surroundings. Whether you're sipping coffee in the morning or enjoying a sunset in the evening, the views from this property are truly remarkable. This home offers the tranquility of rural living with easy access to local amenities in nearby Hillsdale, and it's just a short drive to Barrie, Midland, and major highways. With plenty of space inside and out, this property is ideal for growing families, hobby farmers, or those simply looking to escape the hustle and bustle of city life. Dont miss your chance to own this beautiful, versatile property and experience the best of peaceful country living! 24 Hour Notice is Required For Showings. (id:54662)
Revel Realty Inc.
L - M - 132 Commerce Park Drive
Barrie, Ontario
4161 s.f. Industrial unit in south Barrie with great exposure, easy access, ample shipping & parking. Additional mezzanine area of 478 s.f. at additional $300.00/mo plus $100/mo annual escalations. Annual increases of $0.50/s.f./yr on net rent. (id:54662)
Ed Lowe Limited
2 Sycamore Circle
Springwater, Ontario
Rarely offered, gorgeous custom bungalow on super exclusive Sycamore Circle. This 2,300+ square foot home sits on a very private, nearly 2 acre lot. This stunning home has 3 bedrooms and 2.1 bathrooms including spacious primary with large walk-in closet and lavish ensuite. The main floor also features a stylish custom kitchen with built-in appliances, Cambria stone countertops and gorgeous breakfast nook surrounded by windows and looking out to the manicured grounds. Triple car garage with separate entrance to basement. Backyard is a private sanctuary with trails and surrounded by mature trees. Equipped with natural gas and Bell fibre optics. Just minutes to Barrie, Elmvale, Wasaga Beach and Highway 400. (id:54662)
Exit Realty True North
39 Poyntz Street
Penetanguishene, Ontario
8,600 s.f. well maintained 23 room retirement home/rooming house or convert to daycare or school use for sale/lease with groomed landscaping. Retirement home operated for the past 10+ years. Currently vacant. Built in 1962 with block and cement flooring with renovations most recently completed in 2023. 25 private rooms, livingroom, kitchen, multiple washrooms, office, laundry room. Nicely situated on large lot overlooking Georgian Bay. Close to Village Square Mall, St Ann's Church, the Penetanguishene legion and the Main Street amenities. (id:54662)
Ed Lowe Limited
115 Nippissing Ridge Road
Tiny, Ontario
End Unit/ Cul de Sac Forest Lot In Exclusive Cedar Ridge Community. Stunning 1.5 Acres Of Sprawling Forest, W/Access To 350Ft Of Waterfront (Priv.Park). Enjoy Quiet Beach, Breath-Taking Sunsets,Camp...Build Cottage Retreat Or 4-Season Home! Cedar Ridge Is Spectacular & Affordable! . Short Drive To Lafontaine & Barrie. Close To Wasaga Beach, Awenda Provincial Park, Midland & Collingwood. **EXTRAS** Embrace A Superior Lifestyle, Relax With Nature Walks, Swimming, Boating, Fishing & Waterfront Life! Enjoy Privacy, Open Spaces, Breath Fresh Air! Use As Weekend Get-Away, Primary Residence, Work From Home & Re-Connect With Nature! (id:54662)
Century 21 Percy Fulton Ltd.
93 Bayshore Drive
Ramara, Ontario
Welcome home to this stunning 4-bedroom, 3-bath home in the prestigious Bayshore Village waterfront community. Backing onto a tranquil pond, this property features an expansive white cedar deck, ideal for outdoor entertaining. The heart of the home is the open-concept kitchen and eating area, which offers a seamless flow and abundant natural light. The kitchen boasts modern finishes and opens to the deck through a convenient walkout, perfect for dining al fresco or enjoying peaceful water views.The spacious family room with a gas fireplace provides a cozy retreat, while the homes in-law capability with a separate entrance adds flexibility. Additional highlights include a circular drive and access to community amenities such as tennis and pickleball courts, a swimming pool, a golf course, boat slips, and an activity centre, all available with membership. This home offers a perfect blend of elegant living and outdoor lifestyle! 3285 sq.ft.fin. (id:54662)
Royal LePage First Contact Realty

