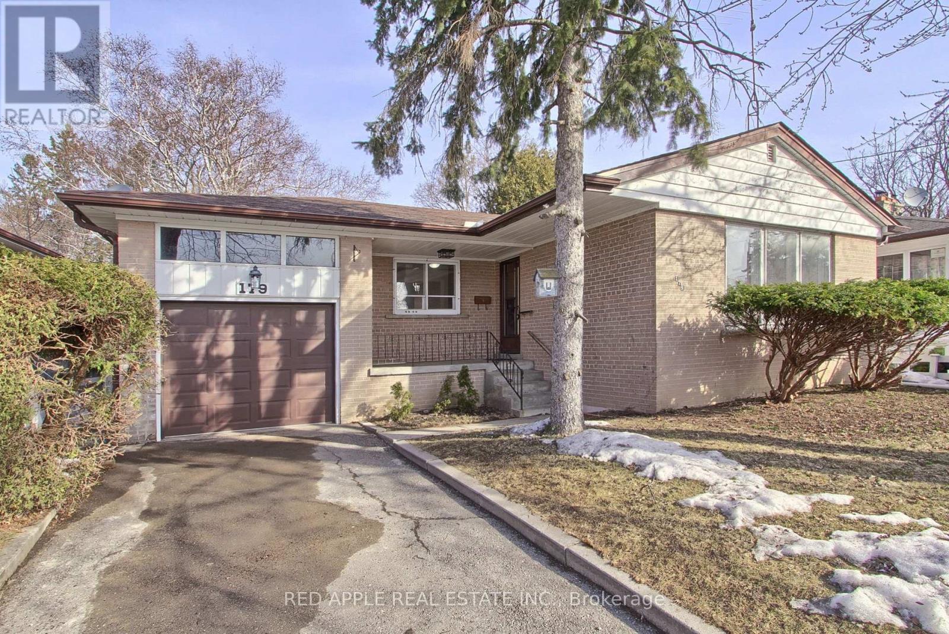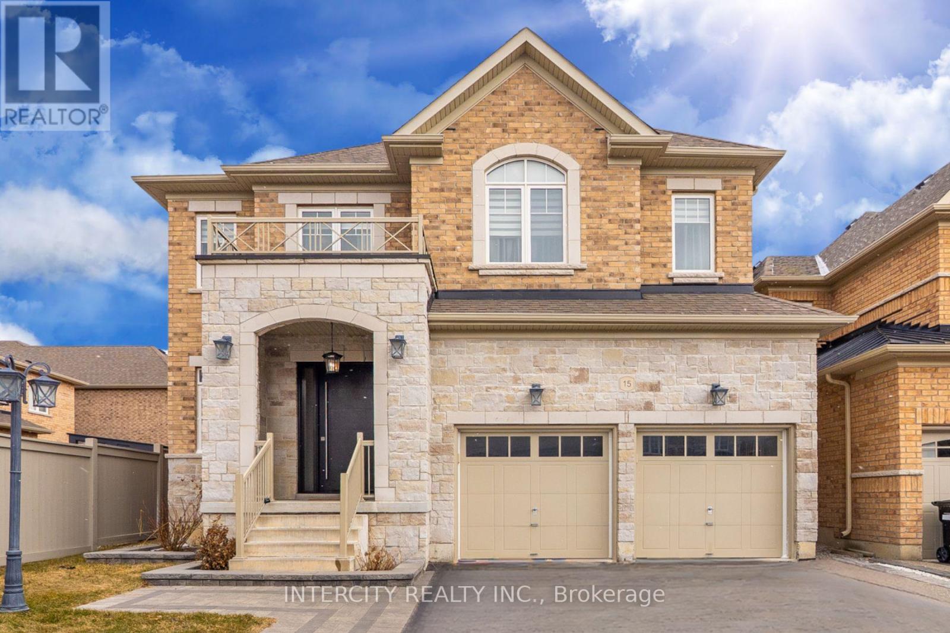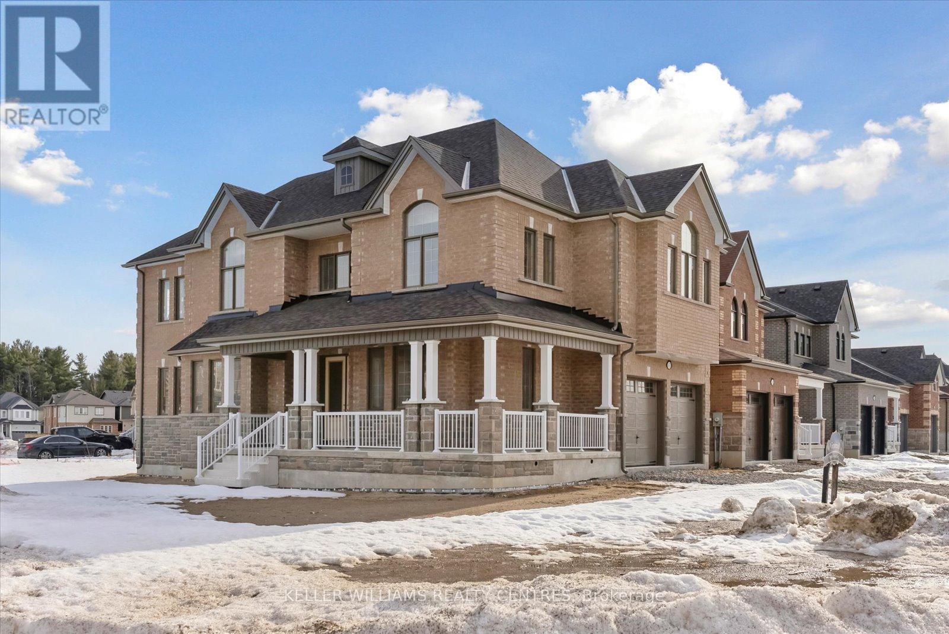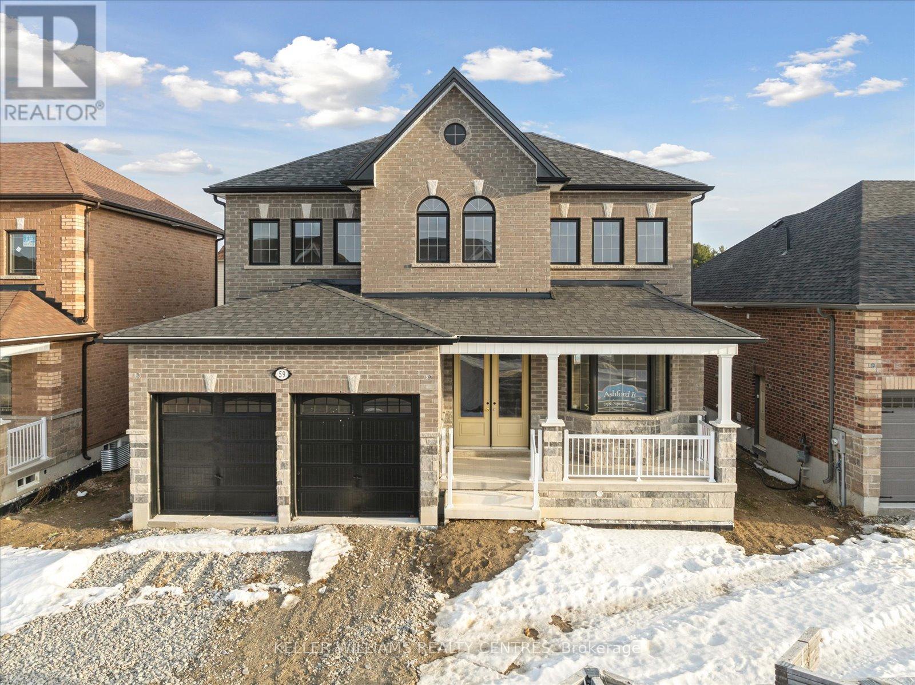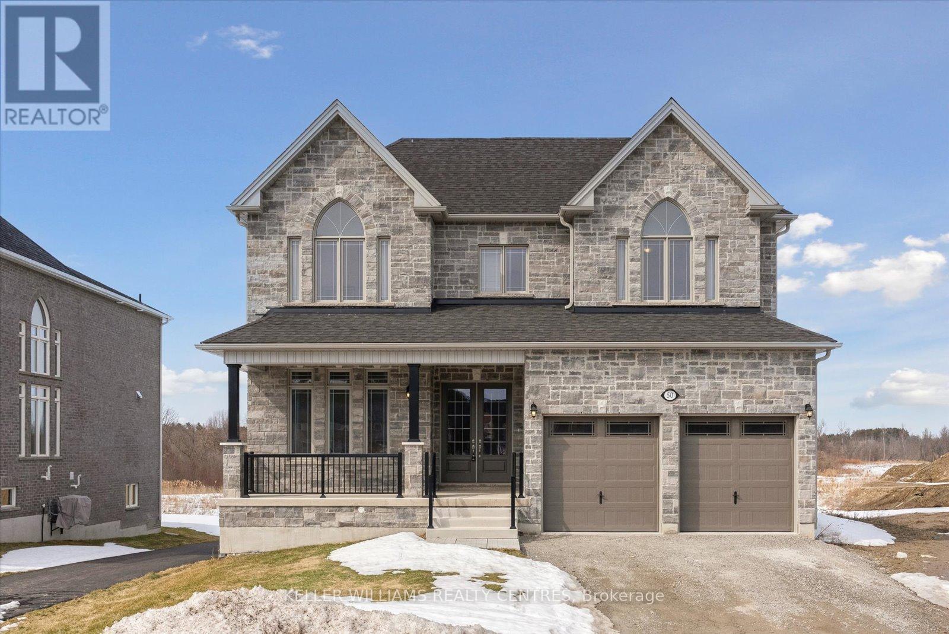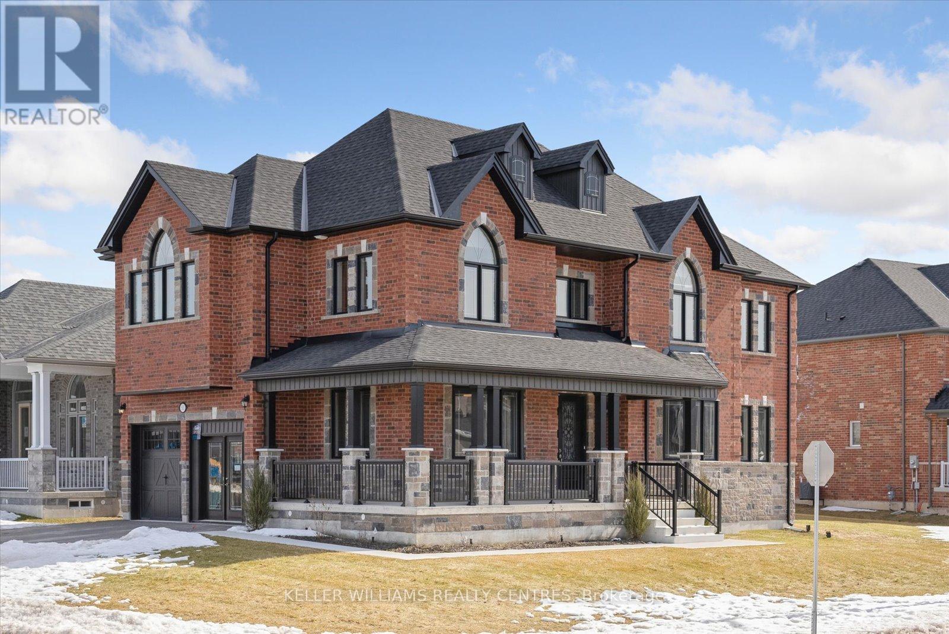61 Centre Street
Essa, Ontario
Welcome to this beautiful ready to be built by you 2-storey home in the heart of Angus! Offering 2,206 sq. ft. of thoughtfully designed living space, this home features 4 spacious bedrooms and 2.5 baths, perfect for families of all sizes.The main floor boasts a large eat-in kitchen with a walkout to the yard, seamlessly flowing into the family room with a cozy gas fireplace ideal for entertaining and everyday living. A formal dining room provides the perfect setting for special gatherings.Upstairs, the spacious primary suite offers a luxurious ensuite bath and a large walk-in closet. Three additional bedrooms provide ample closet space, with the convenience of second-floor laundry.Additional highlights include a 2-car garage with inside entry, modern finishes throughout, and a fantastic location close to schools, parks, and amenities.Don't miss your chance to call this stunning new build home ! (id:59911)
Keller Williams Realty Centres
1023 Concession Road 8 Road
Brock, Ontario
Immerse Yourself In Nature On Approximately 67 Acres (17 Acres Cleared Land And 50 Acres Forest) Of Private Land, Boasting A Custom-Built 4 Bed, 4 Bath Bungaloft Constructed In 2020. Enjoy The Spacious 2100Sqft Main Floor Complemented By A 400Sqft Loft, Featuring A Grand Main Room With A 24Ft High Ceiling And A Charming Stone Gas Fireplace, All Heated By Radiant Heat Throughout The Main Floor, Basement, And Garage. Gourmet Kitchen: Indulge Your Culinary Desires In The Kitchen Adorned With A Large Center Island, Bosch Cooktop, And Leathered Granite Countertops, Complemented By Top-Of-The-Line SS Kitchenaid Dual Convection And Microwave With A Lower Oven, Alongside An Oversized SS Fridge. Witness Breathtaking Sunsets From The West-Facing Wall And Enjoy A Serene Ambiance In The Amazing Sunset-Bathed Primary Bedroom And Loft Overlooking The Main Room, Accentuated By A Stunning Window Wall. Delight In The Convenience Of A Three-Season Sunroom With A Walk-Out To The Deck And Beautifully Finished Basement Offering A Woodburning Fireplace And Fabulous Additional Living Space. Parking For Over Fifty Vehicles In A Side Drive, Plus Parking In Front With Access To Spacious Three Car Garage. Power For Side Parking Area, Wiring For A Generac System, And Enhanced Security With 5 Exterior Wifi Cameras And A PVR Camera System. Septic And Well Are Clear Of The Back Yard Allowing Plenty Of Room For A Pool Or Use The Existing Hot Tub Wiring ($4,000) And Install A Hot Tub! Enjoy the Tax Benefits Of RU Zoning! (id:59911)
Exp Realty
59 Centre Street
Essa, Ontario
Welcome to this beautiful ready to be built by 2-storey home in the heart of Angus! Offering 2143 sq. ft. of thoughtfully designed living space, this home features 4 spacious bedrooms and 2.5 baths, perfect for families of all sizes.The main floor boasts a large eat-in kitchen with a walkout to the yard, seamlessly flowing into the family room with a cozy gas fireplace ideal for entertaining and everyday living. A formal dining room provides the perfect setting for special gatherings.Upstairs, the spacious primary suite offers a luxurious ensuite bath and a large walk-in closet. Three additional bedrooms provide ample closet space, with the convenience of second-floor laundry.Additional highlights include a 2-car garage with inside entry, modern finishes throughout, and a fantastic location close to schools, parks, and amenities.Don't miss your chance to call this stunning new build home! (id:59911)
Keller Williams Realty Centres
179 Driscoll Road
Richmond Hill, Ontario
This charming raised bungalow, built in 1958, is located in the exclusive Mill Pond Community, offering a fantastic blend of comfort and convenience. The home has been lovingly owned by the same family since 1961, providing a sense of history and care. It features 3 cozy bedrooms and a single bathroom, ideal for family living. The property sits on a mature lot, providing plenty of outdoor space and privacy. The exterior is a combination of brick and aluminum siding, giving it a timeless and durable appearance. One of the standout features of this bungalow is the separate entrance to the basement, which offers the potential for an in-law suite, perfect for multi-generational living or extra rental income. There's also a single-car garage, providing secure parking and additional storage. The location is highly desirable, just steps away from Bradstock Park, which boasts ball diamonds, soccer fields, and an excellent playground, making it an ideal spot for families. The home is also conveniently close to Richmond Heights Plaza, Mackenzie Health, and all essential amenities and transit options, ensuring everything you need is just a short distance away. Whether you're looking for a family home or a place with future potential, this bungalow offers a solid foundation in an unbeatable location. (id:59911)
Red Apple Real Estate Inc.
19 First Avenue N
Uxbridge, Ontario
Welcome home to 19 First Ave! This (Circa 1890) classic colonial revival Victorian features an intriguing blend of period details and new age amenities. Boasting striking curb appeal, this beauty sits majestically on a 68' x 198' beautifully treed lot on one of Uxbridge's most iconic and historically significant streets. Relax and sip your favorite beverage on the welcoming covered porch while engaging with the neighbours passing by. The magnificent back yard is showcased by the tiered composite deck overlooking the stone patio with hot tub. This multipurpose entertainment oasis is conveniently serviced by a hydraulic pass thru "bar" window with Phantom screen located off the kitchen. Pool lovers will appreciate the expansive remaining yard in which to install a pool and reap the sunny benefit from the southern exposure. In 2020 a primary bedroom suite was constructed with a California Closets dressing room, 5 pc "spa like" ensuite and gorgeous bedroom with vaulted beamed ceiling, locally sourced whitewashed barn board feature wall with custom mantle and electric fireplace, hardwood floor and French doors with built-in blinds and Phantom screens leading to the awaiting hot tub. 2022 saw a custom renovation to the existing kitchen by Aurora Kitchens which doubled its size and implemented all the features and upgrades that any top Chef would insist upon. Pride of ownership investment into the property continued this past year with the addition of a two-vehicle carport architecturally designed to blend seamlessly with the Victorian lines of the home's front elevation. New matching porch columns and railing were also installed. New period appropriate storm windows were installed except for one on the front porch which is original to the home. A Generac "Whole House" backup generator installed in 2023 provides guaranteed power in an outage. Leave your vehicle parked and enjoy your relaxing short walk to many of the downtown's fine restaurants and the famous Roxy Th (id:59911)
RE/MAX All-Stars Realty Inc.
15 Lewis Avenue
Bradford West Gwillimbury, Ontario
Welcome to 15 Lewis Avenue A Masterpiece Designed for Family Living! This rarely offered 5-bedroom detached home in Bradfords prestigious Green Valley Estates is the perfect blend of elegance and functionality. Step inside and be captivated by luxurious finishes throughout. The modern chefs kitchen boasts sleek stainless steel appliances, a breakfast bar, and a walkout to your private loggia the perfect spot for morning coffee or evening relaxation. With 9' ceilings on the main floor and an open-concept layout, the home feels spacious and inviting. Stunning crown molding, elegant wainscoting, and modern pot lights create a warm, sophisticated ambiance. Enjoy the convenience of an upgraded modern front door, built-in speakers, and hardwood flooring throughout no carpet in sight! The luxurious primary suite is your private retreat, featuring a walk-in closet and a 5-piece ensuite with an upgraded double vanity, soaker tub, and separate shower. The additional 4 spacious bedrooms offer easy access to two semi-ensuites, providing comfort and privacy for the whole family. Outside, your backyard oasis awaits complete with a loggia, gazebo, interlocking patio, and a shed for added storage. Located on a quiet, kid-friendly street, you're steps away from new Catholic and public schools and parks. Plus, with Hwy 400, the Bradford GO station, and major shopping nearby, you're only 30 minutes from Vaughan and 20 minutes from Newmarket/Hwy 404. This home truly offers luxury, convenience, and comfort where modern convenience meets timeless elegance. Dont miss your chance to make it yours - schedule your private tour today! (id:59911)
Intercity Realty Inc.
34 Regal Pine Court
Vaughan, Ontario
Welcome to 34 Regal Pine Court, a stunning 4-bedroom, 4-bathroom home tucked away in a quiet cul-de-sac in the heart of Maple that rarely hasa home for sale! Boasting a fantastic open concept layout of beautifully designed living space, this home features elegant hardwood foors,crown moldings, and a spacious family room loft. The layout is perfect for entertaining, with a beautiful kitchen fowing seamlessly into thedining and living areas. Step outside to a professionally landscaped backyard oasis with a stylish pergola, perfect for relaxing or hosting guests.Upstairs, you'll fnd generously sized bedrooms offering ample space and comfort, ideal for growing families. A large driveway accommodatesmultiple vehicles, in addition to the attached 2-car garage. Ideally located near top schools, parks, and all amenities, this home is the perfectblend of style, space, and convenience. Don't miss out on this incredible opportunity! (id:59911)
Forest Hill Real Estate Inc.
63 Wood Crescent
Essa, Ontario
Welcome to 63 Wood Crescent, a stunning newly built 3,000 sq. ft. home offering modern luxury and timeless elegance. This 4-bedroom, 3.5-bathroom Victoria model is designed for both comfort and sophistication, boasting spacious living areas, high-end finishes, and exceptional attention to detail.Upon entering, you are greeted by soaring 9-ft ceilings on the main floor, creating an airy and open atmosphere. The main level features a formal dining room and living room, perfect for entertaining, along with a spacious family room seamlessly connected to the gourmet kitchen. The kitchen is a chef's dream, complete with premium finishes, ample cabinetry, and a walkout to the backyard, ideal for outdoor dining and relaxation.Upstairs, the primary suite is a true retreat, offering his and hers walk-in closets and a lavish 6-piece ensuite with a soaker tub, glass-enclosed shower, and double vanity. The additional bedrooms are generously sized, with a convenient semi-ensuite design, ensuring both privacy and functionality.The home continues to impress with 9-ft ceilings on the second floor and 8'4" ft in the basement, adding to the sense of space and luxury. A two-car garage with direct home access provides convenience, while the thoughtfully designed layout ensures both elegance and practicality.This remarkable home at 63 Wood Crescent is a perfect blend of style and comfort don't miss your opportunity to make it yours! (id:59911)
Keller Williams Realty Centres
57 Wood Crescent
Essa, Ontario
Welcome to 57 Wood Crescent, featuring the elegant Manchester Model a beautifully designed 1,620 sq. ft. new build that seamlessly blends modern comfort with timeless charm.This thoughtfully crafted 3-bedroom bungalow offers a spacious primary suite complete with a luxurious 4-piece ensuite, perfect for relaxation. The open-concept Great Room flows effortlessly into the dining area, creating a warm and inviting space for entertaining. Adjacent to the Great Room, a cozy sitting area/library provides the perfect retreat for reading or quiet moments.The well-appointed kitchen boasts a convenient walkout to the yard, making indoor-outdoor living a breeze. With soaring 9 ft ceilings on the main floor and 8' 4" ceilings in the basement, the home feels bright and airy throughout. A 2-car garage with direct house access adds practicality, while service stairs to the basement offer additional functionality.Experience refined living in the Manchester Model a perfect blend of style, space, and convenience. (id:59911)
Keller Williams Realty Centres
59 Wood Crescent
Essa, Ontario
Welcome to 59 Wood Crescent, a beautifully designed 2,526 sq. ft. two-storey home in the charming community of Angus. This spacious 4-bedroom, 2.5-bathroom residence offers an exceptional layout with 9' ceilings on the main floor and 9' ceilings on the second floor and 8' 4" in the basement, creating an open and airy atmosphere.The main level features a formal living and dining room, perfect for entertaining, while the family room with a cozy gas fireplace flows seamlessly into the modern kitchen, making it an inviting space for gatherings. The two-car garage provides direct access to the home for added convenience. Upstairs, the luxurious primary suite boasts a walk-in closet and a spa-like 5-piece ensuite with a soaker tub, separate shower, and dual vanities. Three additional well-sized bedrooms provide ample space for family or guests.Located in a sought-after neighbourhood, this home combines elegance, comfort, and practicality ideal for growing families. Don't miss your chance to own this stunning property! (id:59911)
Keller Williams Realty Centres
50 Wood Crescent
Essa, Ontario
Welcome to 50 Wood Crescent, Remington Model, a stunning 4,060 sq. ft. two-storey new build designed for luxurious living and modern comfort. This exquisite 5-bedroom, 4.5-bathroom home features soaring 10 ft. ceilings on the main floor and 9 ft. ceilings on the second floor and 8'.4" basement, creating an airy and spacious atmosphere.The master suite is a private retreat, offering a large walk-in closet, a cozy sitting area, and a lavish 5-piece ensuite. The additional bedrooms provide generous space for family and guests.The heart of the home is the open-concept kitchen, boasting a walk-in pantry, a walkout to the yard, and an adjoining dining area. Overlooking the inviting family room with a gas fireplace, this space is perfect for gatherings and entertaining. The main floor also features a great room and a library, offering flexibility for work, relaxation, or play.Designed with functionality in mind, this home includes a tandem 3-car garage with house access, along with service stairs leading to the walk-out basement, providing convenience and potential for future customization. Experience unparalleled craftsmanship and modern elegance in this exceptional home your dream residence awaits at 50 Wood Crescent! (id:59911)
Keller Williams Realty Centres
51 Wood Crescent
Essa, Ontario
Welcome to 51 Wood Crescent, a stunning newly built 3,000 sq. ft. home offering modern luxury and timeless elegance. This 5-bedroom, 3.5-bathroom 2 storey Victoria model is designed for both comfort and sophistication, boasting spacious living areas, high-end finishes including a 24 x 24 tile upgrade, and exceptional attention to detail. Upon entering, you are greeted by soaring 9-ft ceilings on the main floor, creating an airy and open atmosphere. The main level features a formal dining room and living room, perfect for entertaining, along with a spacious family room seamlessly connected to the gourmet kitchen. The kitchen is a chef's dream, complete with premium finishes, ample cabinetry, and a walkout to the backyard, ideal for outdoor dining and relaxation. Upstairs, the primary suite is a true retreat, offering his and hers walk-in closets and a lavish 6-piece ensuite with a soaker tub, glass-enclosed shower, and double vanity. The additional bedrooms are generously sized, with a convenient semi-ensuite design, ensuring both privacy and functionality. The home continues to impress with 9-ft ceilings on the second floor and 8'4" in the basement, adding to the sense of space and luxury. A two-car garage with direct home access provides convenience, while the thoughtfully designed layout ensures both elegance and practicality.This remarkable home at 51 Wood Crescent is a perfect blend of style and comfort don't miss your opportunity to make it yours! (id:59911)
Keller Williams Realty Centres



