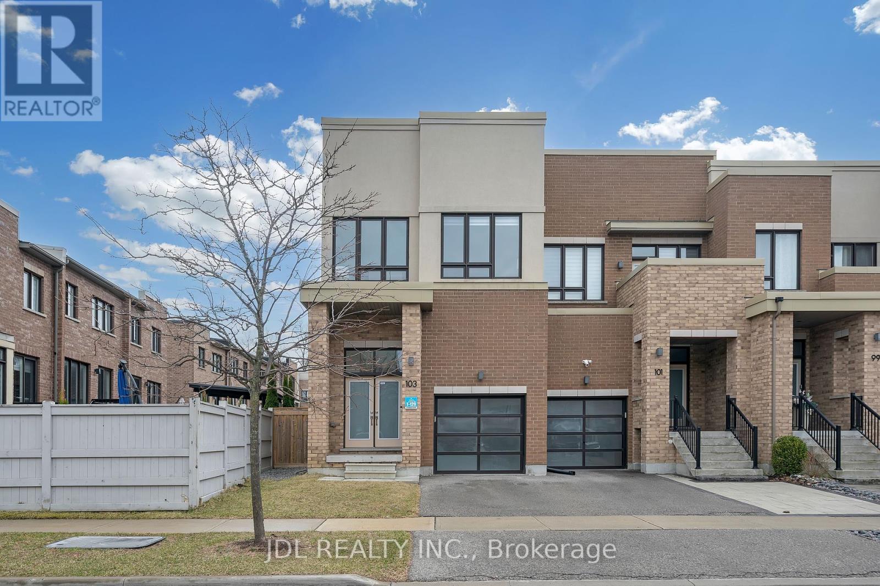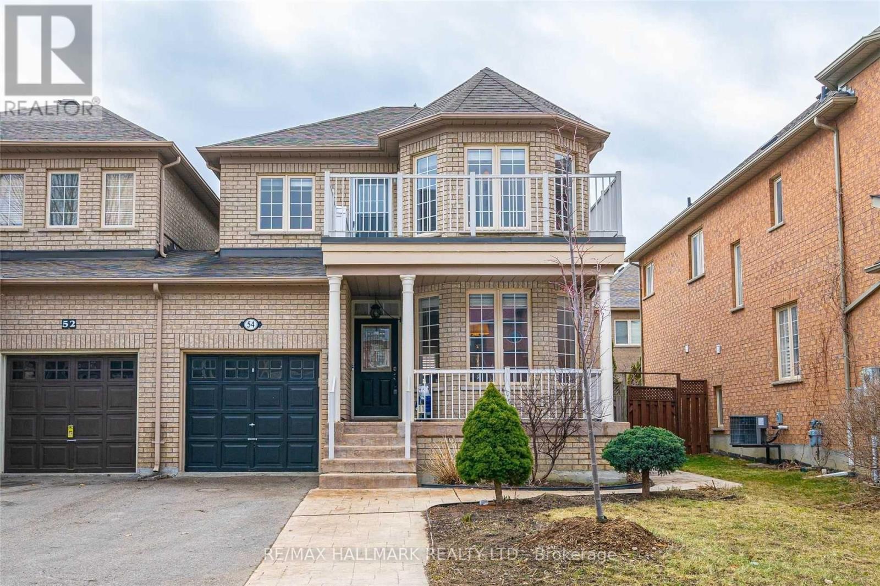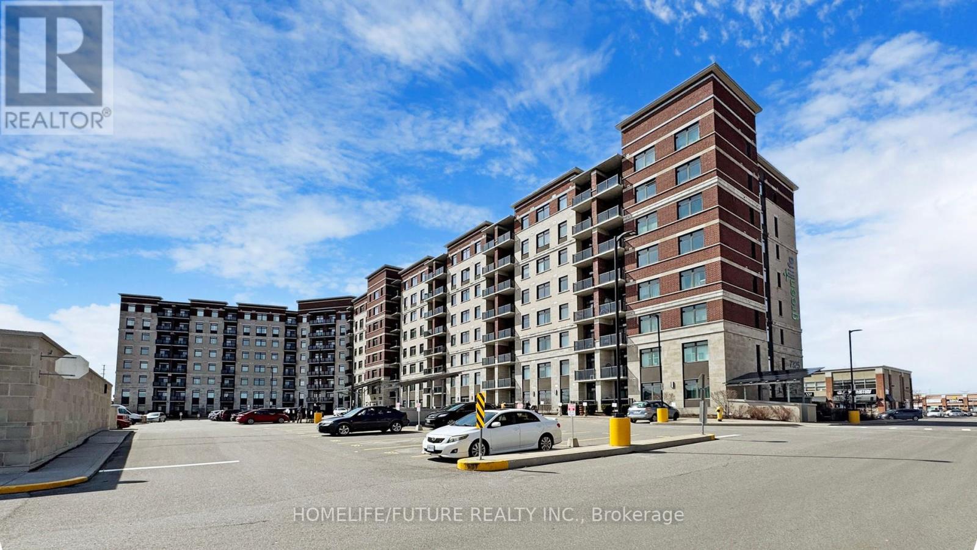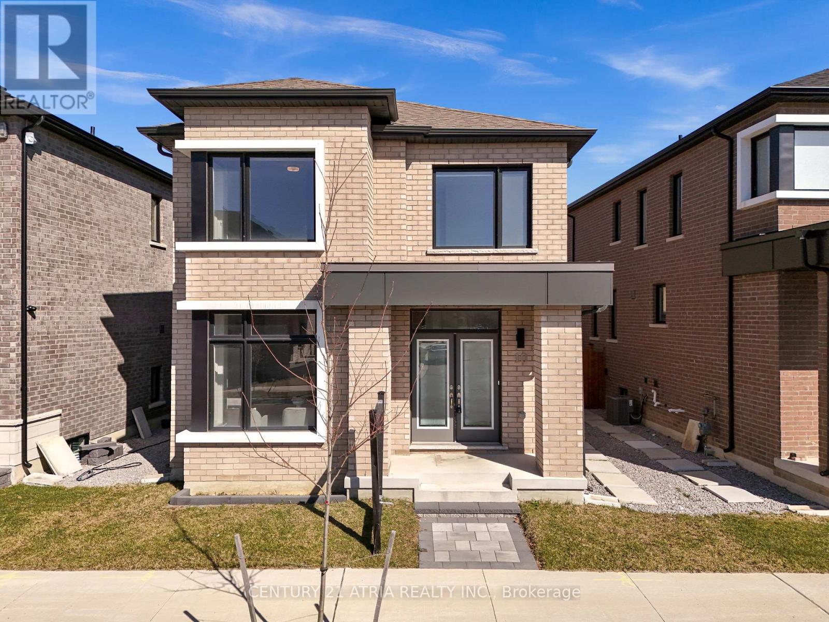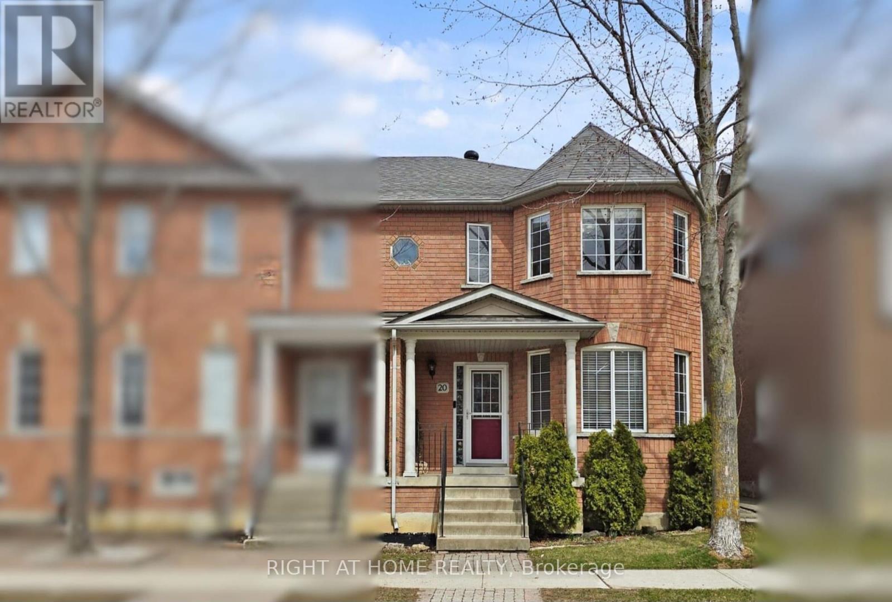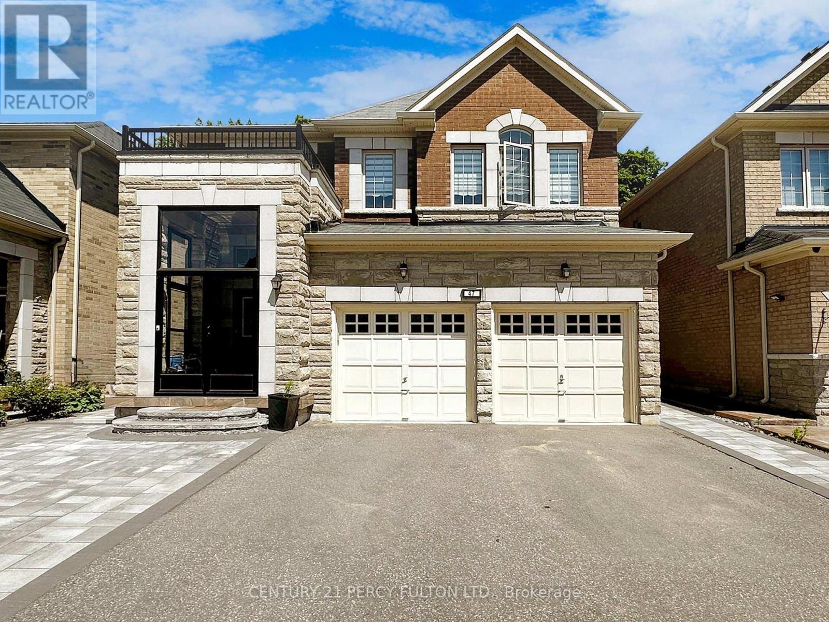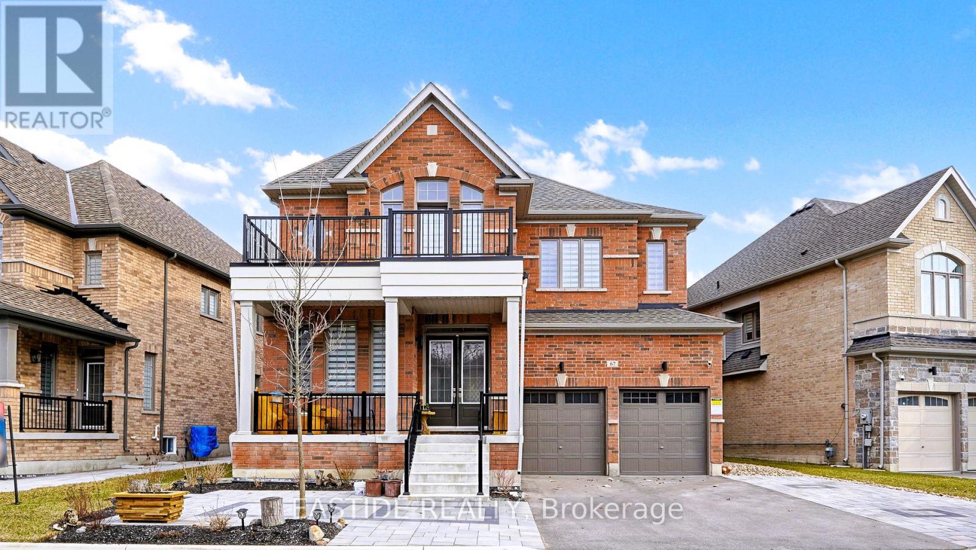103 Denarius Crescent
Richmond Hill, Ontario
This beautifully New Renovated, contemporary end unit freehold townhouse in the desirable Aspen Ridge/Lake Wilcox area offers over 2,000 sq. ft. of bright, open-concept living space. Featuring 9-ft smooth ceilings, hardwood floors throughout, pot lights, an elegant oak staircase, and a sun-filled layout with extra windows. The modern kitchen showcases quartz countertops, a large island, and stainless steel appliances. Enjoy double door entry, a frosted glass garage with direct access, and a luxurious primary suite with an oversized glass shower. Steps to Bond Lake PS, trails, parks, community centre & more! (id:59911)
Jdl Realty Inc.
56 Golden Orchard Road
Vaughan, Ontario
Spacious & Elegant Home Backing Onto P-A-R-K! Welcome To 56 Golden Orchard Rd! This Stunning 4+1 Bed & 4-Bath & 2-Car Garage Family Home Is Nestled On A Quiet Street In Prestigious Patterson & Offers Premium Park View! It's Steps To Top Rated Schools Including French Immersion School, Parks, Shops, Vaughan's Cortellucci Hospital, 2 GO Train Stations, Multiple Community Centres! This Spectacular Home Offers 4,000 Sq Ft Elegant Living Space (2,710 Sq Ft Above Grade); Customized Layout; Grand Foyer With 18 Ft Ceilings & Double Doors; 9 Ft Ceilings On Main; Hardwood Floors Throughout 1st & 2nd Floor; Crown Moulding; Upgraded Kitchen With Granite Countertops, Breakfast Bar, Built-In Stainless Steel Appliances, Centre Island, Large Eat-In Area Overlooking Park, Walk-in Pantry, Walk-Out To Stone Patio; Large Family Room Overlooking Park, Open To Kitchen & Offering Natural Gas Fireplace; Pot Lights; Open-Concept Stylish Living And Dining Room With Coffered Ceiling Set For Great Celebrations; 4 Oversized Bedrooms On 2nd Floor; Primary Retreat Overlooking Park & Featuring A Large Walk-In Closet & 5-Pc Spa-Like Ensuite! This Gem Features Finished Basement With Large Living Room/Recreation Area, 3-Pc Bath, A Bedroom & Cantina - Perfect For Growing Families To Enjoy Life Comfortably! The Backyard Is Fully Fenced And Offers Premium Park View & Luxurious Stone Patio For Outdoor Entertaining & Family Enjoyment! Comes With Covered Porch! Don't Miss Out! See 3-D! (id:59911)
Royal LePage Your Community Realty
54 Waldron Crescent
Richmond Hill, Ontario
Welcome to 54 Waldron Crescent, a rare find in the heart of Oak Ridges, Richmond Hill! This beautifully maintained link home (attached only at the garage) offers the feel and privacy of a detached, making it the perfect choice for first-time homebuyers, young families, and professionals seeking comfort, style, and space in a welcoming community. Step inside and fall in love with the bright, open-concept layout filled with natural light, hardwood floors on both levels, and a thoughtfully upgraded kitchen with granite countertops, Stainless Steel Appliances and a separate walk-in pantry a dream for anyone who loves organized, functional storage. Whether you're cooking, entertaining, or enjoying quiet evenings at home, this space is designed to make life easy and enjoyable. California shutters on the main floor add a crisp, clean look and are easy to maintain. The fully finished basement offers endless versatility, set it up as a cozy rec room, home office, gym, or playroom. Plus, the large laundry room provides bonus space that can double as a storage hub or a creative workshop for a crafty homeowner. Located on a quiet, family-friendly crescent just minutes to beautiful parks, nature trails, top-rated schools, shopping, transit, Yonge Street, and Highways 400/404 this home delivers the perfect balance of suburban charm and urban convenience. Move in and enjoy everything this special home and thriving Oak Ridges community have to offer! (id:59911)
RE/MAX Hallmark Realty Ltd.
104 - 7325 Markham Road
Markham, Ontario
Stunning 2+1 Bdrm Condo,1100+ Sq. Ft., 2 Parking Spaces, 2 Full Washrms, Locker, Low Maintenance Fees. Welcome To This Beautifully Upgraded, Freshly Painted 2+1 Bdrm Condo In The Sought-After Greenlife Community In East Markham! With Over 1100 Sq. Ft. Of Living Space, 2 Parking Spaces, A Storage Locker, 2 Full Washrms, & Luxurious Upgrades. This Home Offers Modern Comfort, Convenience, & Savings With Low Maintenance Fees. Key Features: Spacious 2+1 Bdrms The Versatile Den Is Generously Sized And Can Be Used As A Home Office, Guest Rm, Or Nursery, Providing Extra Flexibility To Suit Your Needs. Modern Open-Concept Layout A Bright & Inviting Living Space With Hardwd Flrs Throughout & A Stylish Designer TV Unit. Gourmet Kitchen Features Granite Countertops, Stainless Steel Appliances, Upgraded Porcelain Tiles, & Under-Cabinet Lighting. 2 Full Washrms Both Washrms Are Beautifully Upgraded With Granite Countertops & Premium Porcelain Tiles, Adding A Touch Of Elegance. Primary Suite Retreat Includes A Walk-In Closet And A 4-Piece Ensuite. Freshly Painted Move-In Ready With A Fresh, Modern Look.2 Parking Spaces Enjoy The Convenience Of 1 Underground & 1 Outdoor Parking Spot. Additional Space For Your Seasonal Items & Belongings. Low Maintenance Fees Greenlife Eco-Friendly Design Keeps Costs Remarkably Low, Ensuring More Savings. Ground-Flr Advantage Skip The Elevators & Enjoy Quick, Hassle-Free Access To Your Home Perfect For Busy Mornings, Grocery Trips, & Everyday Convenience. This Rare Ground-Flr Gem Offers Unmatched Accessibility While Delivering The Space, Style, & Upgrades You Desire. Large Terrace. Prime Location Walk To Grocery Stores, Banks, Restaurants, Parks, & Top-Rated Schools. Close To Costco, Walmart, No Frills, Sunny, & A Variety Of Restaurants. Also Near A Brand-New Park, Making It Perfect For Families. Quick Access To Highway 407, 401, & Public Transit Makes Commuting Effortless. Don't Miss Out On This Incredible Opportunity Schedule Your Viewing Today! (id:59911)
Homelife/future Realty Inc.
10 Sam Priestley Avenue
Markham, Ontario
Step into modern comfort with this meticulously designed 4-bedroom, 3.5 bathroom home. From the moment you enter, you're welcomed by an open concept layout, smooth ceilings, pot lights, upgraded light fixture and rich hardwood flooring that flows throughout. The Kitchen boast quartz countertops, valance lighting, backsplash, stainless steel appliances, sleek cabinetry, and a large island perfect for entertaining. Iron picket railings add a bold, modern accent to the stairway, elevating the home's overall aesthetic. A cozy gas fireplace anchors the family room, creating the perfect space to unwind or host quests. Upstairs, four generously sized bedrooms plus 3 bathroom provide comfort and privacy. The primary suite includes a walk-in closet and a luxurious ensuite with quartz finishes. A separate entrance offers endless potential ideal for extended family, a home office, or rental income. Outside, enjoy interlocking stonework and a spacious driveway with plenty of parking. Located close to top ranking schools, transit, highways, Hospital and shopping centre, this home offers the perfect blend of style, space and convenience. (id:59911)
Century 21 Atria Realty Inc.
3 Carneros Way
Markham, Ontario
Welcome To 3 Carneros Way, A Stunning Smart Towns Collection Home By Arista Homes In The Prestigious Cedar Grove Community! This 1-Year-Old, 3-Storey Townhome Offers 1,670 Sq. Ft. Of Modern Living With 9-Ft Ceilings On The Main And Second Floors. Featuring An Open-Concept Layout, A Bright Great Room Perfect For Family Gatherings, And A Contemporary Kitchen With Stone Countertops, Tile Flooring, And Stainless Steel Appliances. Laminate Flooring Runs Throughout, And There's Potential For A Second Kitchen On The Main Floor. The Spacious Primary Bedroom Boasts A 3-Pc Ensuite And A Private Balcony.Enjoy Smart Home Technology, 200A Electrical Panel, EV Charger Outlet In Garage, And 240V Receptacles Installed On The 1st And 2nd Floors, As Well As The Basement Ideal For Future Appliances Or Home Upgrades. Fiber Internet, Solar Panel Conduit, And Ethernet Cabling On Every Floor Provide Seamless Connectivity. Custom Garage Includes A 2-Shelf Pallet Rack System.Located In The Highly Ranked Markham District High School Zone And Close To Hwy 7, 407, Viva Transit, Walmart, Markville Mall, Cornell Community Centre, And More! Tarion Warranty Included. Move In And Experience Modern Living At Its Finest! A Must-See! (id:59911)
Anjia Realty
20 Decoroso Drive
Vaughan, Ontario
Welcome to 20 Decoroso Drive a beautifully maintained, move-in ready end-unit townhome located in the highly sought-after Sonoma Heights community of Vaughan. Offering over 2,100 sq. ft. of living space, this spacious 3-bedroom, 4-bathroom home features an open-concept layout with generously sized principal rooms. The large eat-in kitchen is equipped with stainless steel appliances, a built-in bar fridge, and ample cabinetry for all your storage needs. Additional highlights include gleaming hardwood floors, an elegant oak staircase, and a detached double-car garage with convenient rear lane access. Ideally situated near top-ranked schools, scenic parks, and a wide range of local amenities, this home is perfect for families seeking a welcoming, community-focused neighborhood. Enjoy easy access to major highways (400, 427 & 407), Vaughan Mills Mall, Canadas Wonderland, and the Al Palladini Community Centre making daily commutes and weekend outings a breeze .Don't miss your chance to own this exceptional property in one of Woodbridge's most desirable locations! (id:59911)
Right At Home Realty
C120 - 301 Sea Ray Avenue
Innisfil, Ontario
Experience lakeside luxury in this exceptional ground-floor walkout condo, offering bright, airy living with impressive high ceilings, fresh paint, and brand-new flooring. This stunning Green Ash model features 875 square feet of open-concept space, seamlessly blending modern luxury with resort-style living. Situated in a highly desirable interior, corner location for added privacy, the ground-floor unit boasts a spacious walkout patio with a private gated area perfect for pet owners, entertaining, or simply enjoying the refreshing lakeside breeze. Upgraded kitchen flows effortlessly into the living and dining areas, creating an inviting atmosphere ideal for both everyday living and hosting guests. The primary suite offers a private retreat with a beautifully appointed oversized en-suite bathroom, featuring a separate shower and tub, along with a generously sized walk-in closet. The second bedroom includes an interior window that enhances the natural brightness of the space. Residents of this community enjoy exclusive access to North Americas largest man-made marina, along with private dining at the Beach Club and Lake Club. The Lake Club monthly fee is $218.00, the annual fee is $1,773.56, and the basic monthly fee is $744.00. Buyer to pay 2% plus HST entry fee based upon sale price. (id:59911)
RE/MAX Hallmark Realty Ltd.
301 Seaview Heights
East Gwillimbury, Ontario
Gorgeous Built 2 Storey Home in Prestigious Queensville Community. Home on premium lot! Walk out deck to the breathtaking view , finished Walk-out Basement .With 4 Upgraded Bedrooms +loft.This Home Is An Ideal Choice For Those Seeking A Harmonious Blend of Modern Living & Tranquility. Around 2 Years New, Upgraded Modern Elevation W/ Large Windows Providing An Abundance Of Natural Light. . Situated Close To Upper Canada Mall, Costco, Restaurants, Recreation Facilities, Parks, Trails, Go Train Station, and Highway 404, This Home Offers Both Convenience And Accessibility **EXTRAS** Water filtration with large water tank (id:59911)
Homelife Landmark Realty Inc.
47 Mohandas Drive
Markham, Ontario
Welcome to 47 Mohandas Dr, a stunning 5-bed, 6-bath executive home in desirable Markham area. This executive residence boasts approximately 3500 sq ft of luxurious living space above grade, nestled amongst picturesque ravines and backing onto the prestigious Remington Golf Club. The open-concept design seamlessly connects the gourmet kitchen, featuring quartz counters and Wolf appliances, to the spacious family room with a cozy gas fireplace. Main-floor bedroom with an attached washroom and a huge walk-in closet offers convenience and privacy, while the upper level boasts a luxurious master retreat with a 5-piece ensuite and a large walk-in closet. Two additional bedrooms share a Jack & Jill 5-piece bathroom, and the fourth bedroom features its own private ensuite. The lower level features a legal basement apartment with a separate entrance, ideal for extended family or rental income. The exterior is equally impressive with professional landscaping and a fully interlocked driveway. Located in a prime Markham/Steeles area, this home is just minutes from top-ranked schools, 407, shopping centers, and restaurants. **EXTRAS** Bsmt With All Electrical & Plumbing Connections For All Appliances, Separate 2 E/Panel In BSMT (200 AMP Main & 100 AMP BSMT). (id:59911)
Century 21 Percy Fulton Ltd.
26 Read Street
Aurora, Ontario
Luxury Detached Home In Prime Aurora. Extra Large Premiere Lot over $30,000 paid.Back to Green Land. South Facing. Stunning Layout. 9Ft Ceiling (Main & 2nd), Functional 4-Bed . Upgraded 2nd Master bedroom W/Vaulted Ceiling(10Ft), Builder Finished Bsmt. Upgraded Hardwood Flr And Stairs. Fully Fenced W/Deck. Sun-Filled Kitchen W/Granite Counter, S/S Appliances, Central Island, Fresh Paining, New Lights and Pot Lights, Conveniently Location! Close To Schools, Shopping, Banks, Hwy404 And Other Amenities. (id:59911)
Everland Realty Inc.
67 Marlene Johnston Drive
East Gwillimbury, Ontario
This beautifully designed 4-bedroom, 4-bathroom detached home offers an impressive layout with 10-foot ceilings on the main floor and 9-foot ceilings on the second level, creating a bright and airy atmosphere throughout. Situated on a wide lot with excellent frontage with no sidewalk to the ideal north-south orientation and oversized windows that invite abundant natural light into every room. Enjoy the perfect balance of contemporary style and functional living space. Conveniently located just minutes to Hwy 404, GO Station, schools, parks, shopping plazas, and all essential amenities. A must-see for families seeking comfort, style, and convenience! (id:59911)
Eastide Realty
