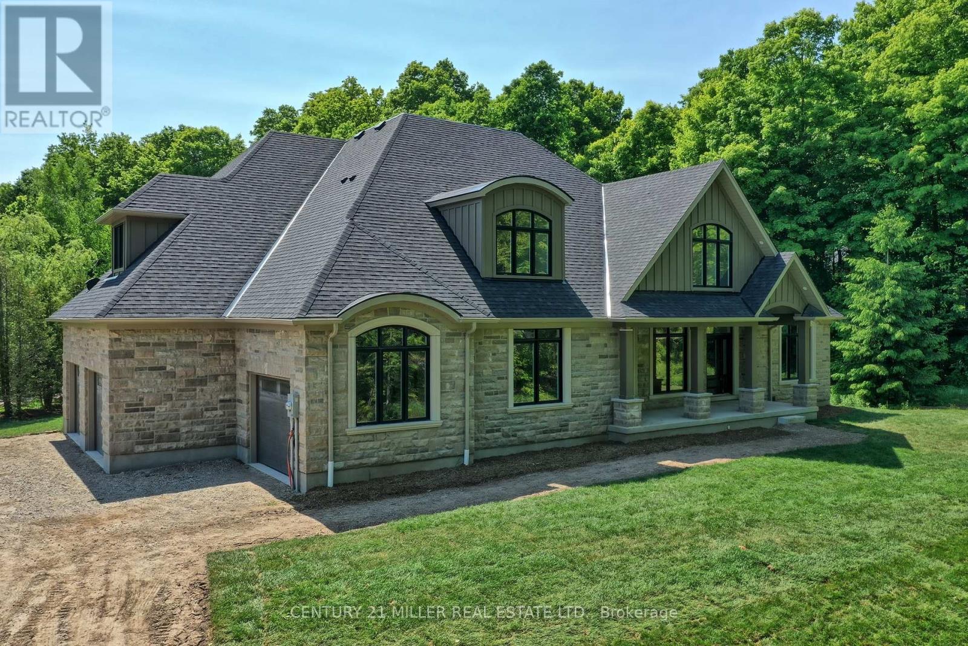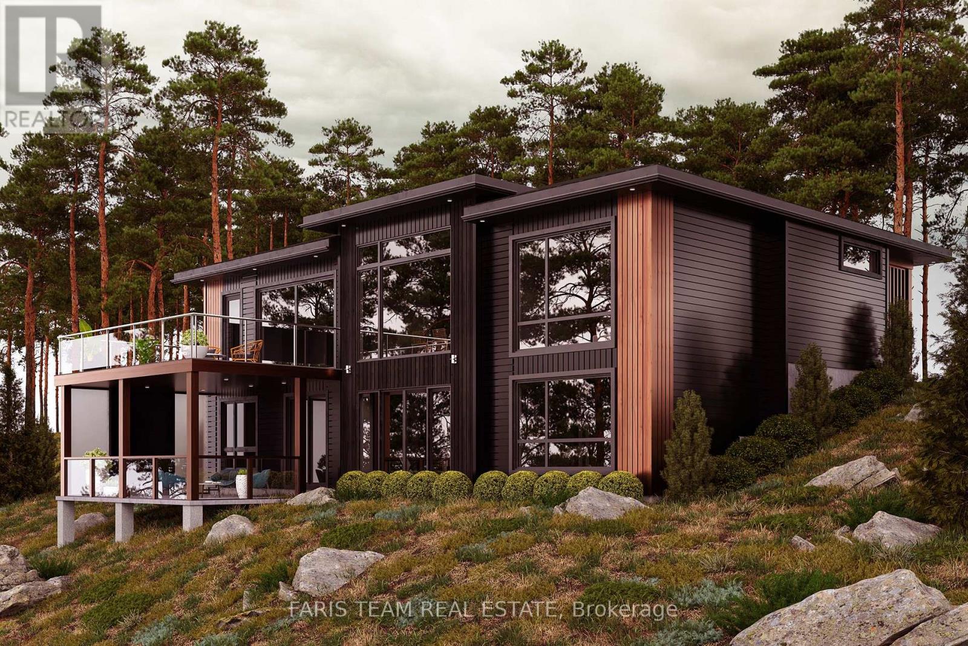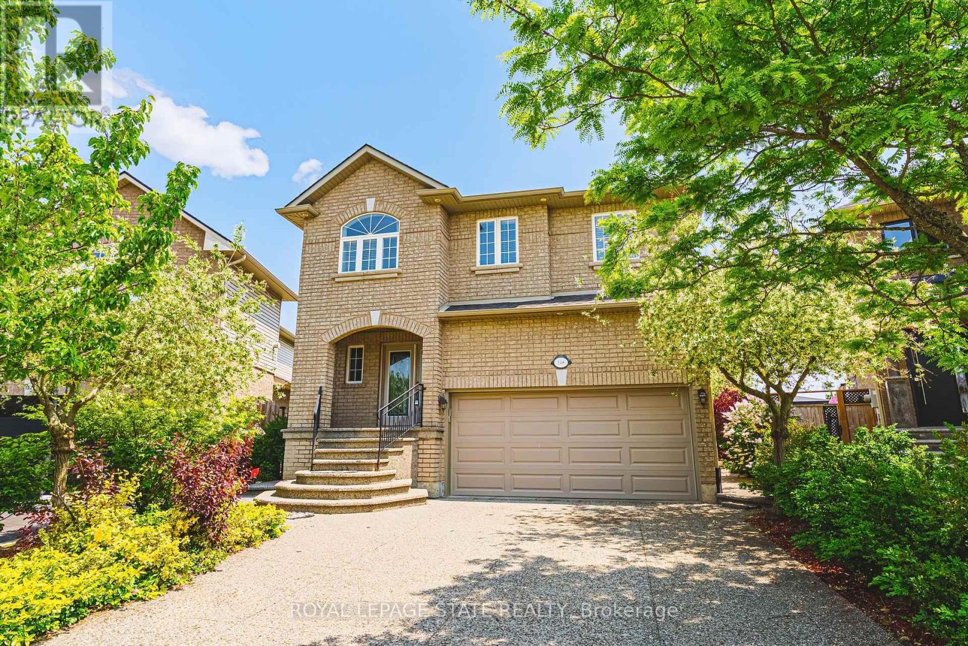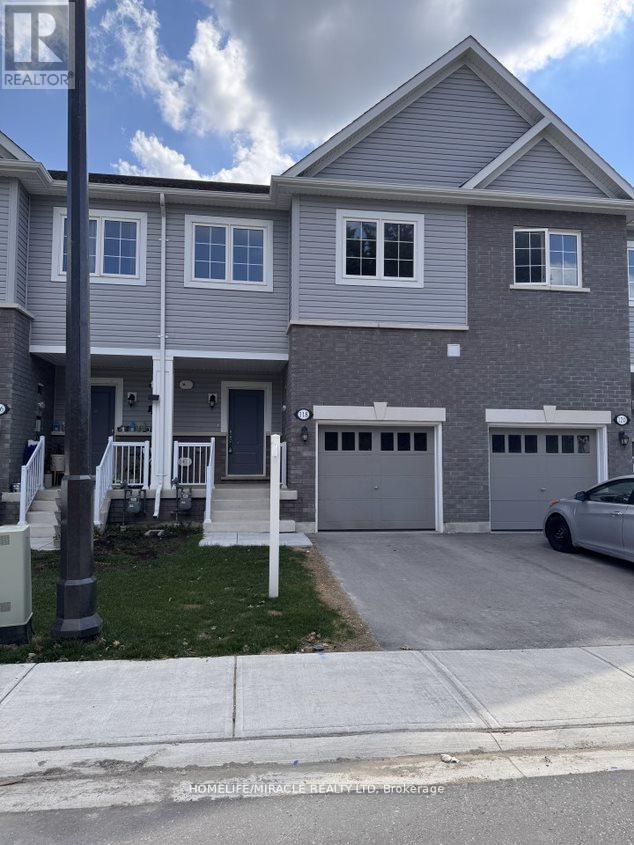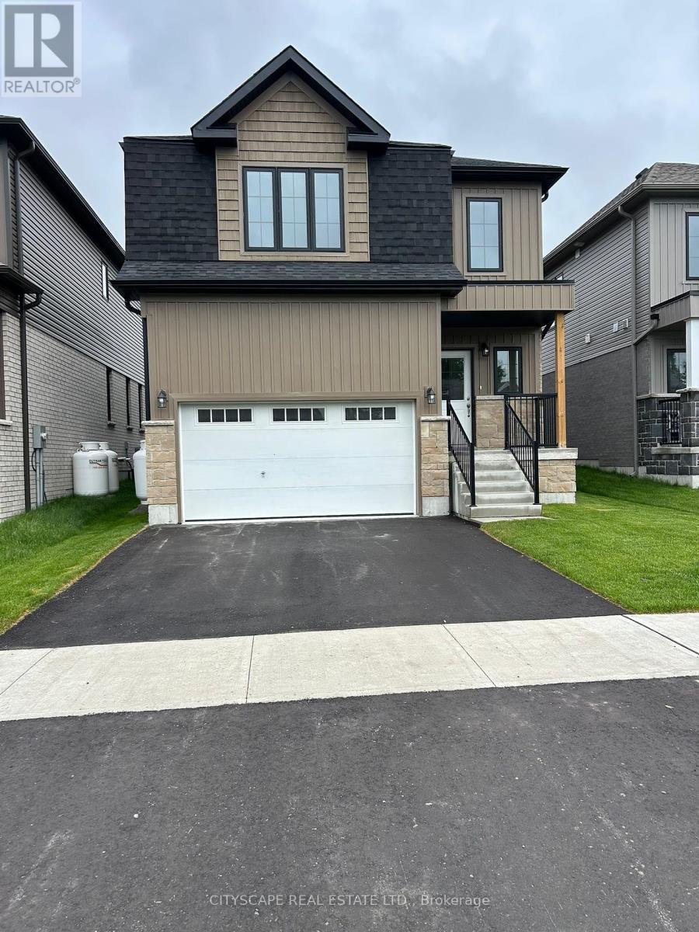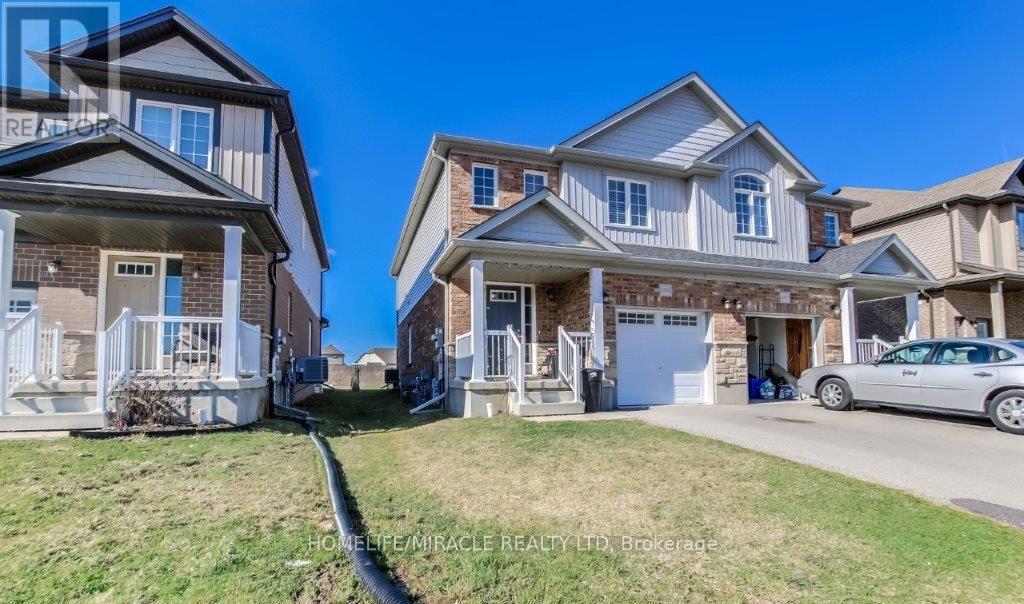31 Bayonne Drive
Hamilton, Ontario
Welcome to 31 Bayonne Drive, a beautifully upgraded 4-bedroom, 3.5-bath freehold townhouse located in the heart of Stoney Creek. This spacious home features two large primary bedrooms, each with its own ensuite, including one with a 3-piece ensuite and private balcony - perfect for quiet mornings or relaxed evenings.With thousands of dollars in upgrades, the home is finished with quartz countertops throughout, freshly painted interiors, and a layout designed for both comfort and functionality. The upgraded kitchen includes stainless stee appliances, a quartz countertops.Upstairs, you'll find generously sized bedrooms and elegant bathrooms, each upgraded wit marble tops finishes and premium fixtures. The basement is unfinished, offering a blank canvas for a home gym, media room, or added storage - ready for your vision.Located just minutes from parks, schools, shopping, and with quick highway access, this move-in-ready home blends lifestyle and convenience in a sought-after Stoney Creek neighborhood Extras: Freshly painted throughout, driveway with space for two cars, and upgraded lighting throughout.Inclusions: Stainless steel appliances, washer and dryer, and all existing electrical light fixtures. (id:59911)
RE/MAX Real Estate Centre Inc.
4512 Concession 11 Road
Puslinch, Ontario
Nestled in the picturesque Puslinch community on a pristine country road, this immaculate custom home offers refined traditional elegance with contemporary convenience. Ideally located southeast of Guelph and northeast of Aberfoyle, this location combines the serenity of country living with easy access to city amenities just 10 min away. Meticulously crafted by renowned Charleston Homes, this 3600 square foot (plus 500 sf of finished lower level space)showcases exceptional craftsmanship, expansive glazing, cathedral ceilings + unique designer details on a 1-acre lot.The aesthetic is classic yet sophisticated, perfectly blending traditional charm with modern comforts. The clever floor plan connects principal living spaces while ensuring privacy when desired. The heart of the home is the stunning Barzotti kitchen, complete with a walk-in pantry + ample cabinetry. Connected to the informal dining area and family room with soaring cathedral ceiling, this central hub features full-wall glazing framing lush, treed views. The mudroom is highly functional w/built-ins + interior access to the triple garage, complemented by a well-placed three-piece bath + coat closet. The primary suite is a sanctuary w/double-door entry, vaulted ceiling, expansive glazing, generous walk-in closet + a luxurious ensuite featuring a deep soaker tub, oversized glass shower +water closet. Two additional bedrooms are generously sized, each with ample storage, extensive glazing+private ensuites. A convenient laundry area completes this level. The partially finished lower level adds a fourth bedroom with walk-in + private ensuite, plus additional space with large windows, a rough-in for a two-piece bath + high ceilings. Charleston Homes has been building exceptional custom homes for over 30 years, known for quality craftsmanship and timeless style. This exquisite home offers the perfect blend of sophisticated living, natural beauty + proximity to major highways and urban amenities. (id:59911)
Century 21 Miller Real Estate Ltd.
743 Canon Street E
Hamilton, Ontario
WELCOME TO THIS BRIGHT AND WELL MAINTAINED 3 BEDROOM 1 BATHROOM SEMI DETACHED HOME. THIS INVITING HOME OFFERS A SPACIOUS LIVING AND DINING COMBINED WITH A FUCTIONAL KITCHEN WITH STAINLESS STEEL APPLIANCE, WALKOUT TO FULLY FENCED BACKYARD. GENEROUSLY SIZED BEDROOMS PERFECT FOR A GROWING FAMILY OR WORKING PROFESSIONALS. ENJOY THE CONVINENCE OF A PRIVATE BACKYARD.STREET PARKING. BASEMEMT IS IDEAL TO USED AS REC ROOM,HOME GYM OR EXTRA STORAGE PLACE. LOCATED CLOSE TO MANY AMENITIES PUBLIC TRANSIT, SCHOOLS,TIM HORTON FIELD JUST STEPS AWAY. MINUTES TO MCMASTER UNIVERSITY AND HIGHWAY. (id:59911)
Cityscape Real Estate Ltd.
Lot 1 St Andrews Circle
Huntsville, Ontario
Top 5 Reasons You Will Love This Home: 1) Unique opportunity to purchase a pre-construction home and collaborate with the artisans atStratton Homes to build your own net-zero home 2) You'll love this spacious 1,985 square foot bungalow, offering stunning views of the natural surroundings from both the main level and walkout basement 3) Overlooking the Deerhurst Highlands Golf Club, providing picturesque views while being situated atop a beautiful granite ridge 4) Stratton Homes specializes in constructing net-zero homes, paving the way for a sustainable future, featuring superior energy efficiency, highlighted by triple-glazed windows and sliding doors, high R-value walls, roofs, and slabs, LED lighting, and high-efficiency air source heat pumps 5) Collaborate with a design specialist at Stratton Homes to select from various professional colour packages, ensuring your home stands out from the rest with the added benefit of an optional finished basement floor plan.Visit our website for more detailed information. *** Book a viewing of Strattons Model Home at 25 Deerhurst Highlands Drive to view their quality craftsmanship, exceptional finishes, and natural surroundings*** (id:59911)
Faris Team Real Estate
148 Meadow Wood Crescent
Hamilton, Ontario
Nestled in the heart of Stoney Creek, this meticulously maintained residence has been cherished by the same owners since 2006. Boasting 4 spacious bedrooms and 3.5 bathrooms, it offers ample space for growing families. The fully renovated basement adds tremendous versatility, featuring a second kitchen and offering excellent in-law suite potentialideal for extended family or multi-generational living. Step outside to a private, low-maintenance yard finished with beautiful pave aggregate concreteperfect for relaxing or entertaining. Conveniently located near parks, public transportation, schools, and shopping centers, this home blends comfort, style, and practicality. Dont miss the opportunity to make this exceptional property your own. (id:59911)
Royal LePage State Realty
29660 Talbot Line
Dutton/dunwich, Ontario
Discover an incredible opportunity to build your custom dream home or develop a business on this expansive corner lot, located in the peaceful municipality of Dutton/Dunwich. This vacant land offers ample space and versatility, making it ideal for a wide range of potential uses. A highly visible location, perfect for residential or commercial development. Situated just minutes from the scenic shores of Lake Erie and a short drive to London, Ontario, making it accessible yet surrounded by nature. Generously sized, offering plenty of room to design and build according to your vision. Take advantage of this exceptional opportunity to invest in a highly visible and versatile property in a prime location. Whether you're envisioning a tranquil home or a thriving business, this lot provides the foundation for success. (id:59911)
RE/MAX Skyway Realty Inc.
7221 Highway 6 Road
Northern Bruce Peninsula, Ontario
Stunning 3 Bedroom Bungalow-Ideal Short-Term Rental Or Private Retreat! This Beautifully Renovated 3 Bedroom, 1 Bathroom Bungalow Is A Rare Opportunity To Own A Serene Woodland Retreat Just 3 Km From Tobermory, Minutes From Singing Sands Beach, The Grotto, And Bruce Peninsula National Park. Fully Updated With New Flooring And A Recently Built Deck, This Home Offers A Bright, Open Concept Layout, Seamlessly Blending Indoor And Outdoor Living. Step Through The Patio Doors Into Your Private Oasis, Where You Can Sip Coffee Surrounded By Towering Trees, Host Bbqs On The Expansive Deck, Or Unwind By The Fire Pit Under A Starlit Sky. A True 4 Season Home, This Property Is Perfect For Year Round Living Or An Income Generating Short Term Rental, With Tobermory's Thriving Tourism Market Attracting Visitors Seeking Nature, Adventure, And Relaxation. Whether You're Looking For A Peaceful Getaway Or A Profitable Investment, This Home Delivers Both Charm And Financial Potential. Located Near Local Restaurants, Shops, Boat Tours, Hiking Trails, And The Famous Tobermory Harbour, This Property Offers Both Tranquility & Convenience. Don't Miss This Incredible Opportunity. (id:59911)
RE/MAX West Experts Zalunardo & Associates Realty
118 Winters Way
Shelburne, Ontario
Discover this stunning, 3-bedroom, 3-bathroom townhome in the heart of Shelburne. Perfectly blending comfort, style, and convenience, Brand new built home features an open-concept layout with high ceilings, large windows, and modern laminate flooring throughout no carpet! The bright and airy main floor seamlessly connects the living, dining, and kitchen areas, making it ideal for entertaining or relaxing with family. The spacious primary bedroom includes a 3-piece ensuite and a walk-in closet, while two additional bedrooms share a well-appointed 4-piece bathroom complete with built-in shelving for added storage. Enjoy the convenience of second-floor laundry and the added potential of a walk-out basement backing onto a scenic ravine ready to be transformed into your dream rec room, home office, or gym. Located just steps from top-rated schools, parks, restaurants, library, pool, and all essential amenities, this home also offers easy access to Hwy 89 and Hwy 10, making commuting simple and efficient. Don't miss your chance to live in a vibrant, family-friendly neighborhood. 118 Winters Way is more than just a house it's your next home. (id:59911)
Homelife/miracle Realty Ltd
20 Hillcroft Way
Kawartha Lakes, Ontario
Maximize your summer fun with this beautiful brand new never lived in home that offers the perfect blend of modern living and comfort. This spacious 4-bedroom, 2.5-bathroom home features an open-concept design with plenty of natural light, ideal for family living and entertaining. The main floor includes a sleek, fully equipped kitchen with high-end appliances, and the living and dining areas provide ample space for relaxation and gatherings. Located in the peaceful community of Kawartha Lakes, this home is just a short drive away from essential amenities like:- Here is a list of amenities near Bobcaygeon, Ontario (postal code K0M 1A0): 1. **Bobcaygeon Inn** - Hotel with restaurant, patio, and docking facilities. 2. **Kawartha Settler's Village** - Historical site showcasing pioneer life. 3. **Bobcaygeon Farmers Market** - Local market offering fresh produce and crafts (open seasonally). 4. **Trent-Severn Waterway Lock 32** - Scenic lock on the Trent-Severn Waterway. 5. **Bobcaygeon Bakery** - Local bakery known for fresh bread and pastries. 6. **Embers Grillhouse** - Family-friendly restaurant offering a variety of meals. 7. **Forbert Memorial Pool and Workout Centre** - Community pool and fitness center. 8. **Buckeye Rentals** - Rentals for boats, jet skis, paddleboards, and kayaks. With convenient access to major roads and public transportation, commuting to nearby cities or enjoying local attractions is a breeze. Don't miss the chance to lease this stunning new home in a fantastic location schedule your viewing today! (id:59911)
Cityscape Real Estate Ltd.
1373 Calais Drive
Woodstock, Ontario
Welcome to 1373 Calais Dr. This beautiful semi-detached home is sure to impress. You enter this home into a tiled foyer. The main floor boasts a large open concept great room overlooking the dining area and kitchen with S/S appliances with lots of cupboard space. The upper level features 3 large bedrooms, Primary bedroom with walk In closet and 3 piece Ensuite. Convenient 2nd floor laundry room, 4 pieces main bath. The basement is partial finished with a Rec room and three piece bath. A true Gem don't miss out! (id:59911)
Homelife/miracle Realty Ltd
243 Federal Street
Hamilton, Ontario
Large Bungalow, Over 2000 SF of finished living area, 3+3 Bedrooms, 3 full washrooms, fully finished basement, a complete 3 Bedrooms in law set up with separate entrance through the Garage & its separate Laundry. House is at excellent lower Stoney Creek location in a great neighborhood. Wide lot and Stone exterior provide fantastic curb appeal. Renovated in 2020 with two Maple kitchens/w Island on main floor, AC & Furnace, updated electrical, plumbing, flooring, roof and neutral paint through out the house. lots of pot lights. Over sized attached Garage. Ideal location near parks, public transit, schools and amenities. RSA (id:59911)
RE/MAX Escarpment Realty Inc.
1320 Calais Drive
Woodstock, Ontario
Welcome to this beautifully maintained 3 bedroom, 3 washroom home located in one of Woodstocks desirable neighbourhoods. Perfect for families and commuters. This spacious home is just minutes from schools, transit, shopping & highway 401. The open concept main floor is ideal for entertaining, featuring pot lights throughout, a chef inspired kitchen and seamless flow to the dining & living areas. walk out from the kitchen to a fully fenced backyard perfect for kids, gardening & summer BBQ's. Upstairs offers a generous primary suite with a private 4 piece ensuite and 2 additional bedrooms with a shared semi ensuite. Pot lights continue outside enhancing curb appeal and thi property includes security cameras for additional piece of mind. Double car garage adds to the convenience. A must see home in a welcoming and family friendly community (id:59911)
RE/MAX Realty Services Inc.

