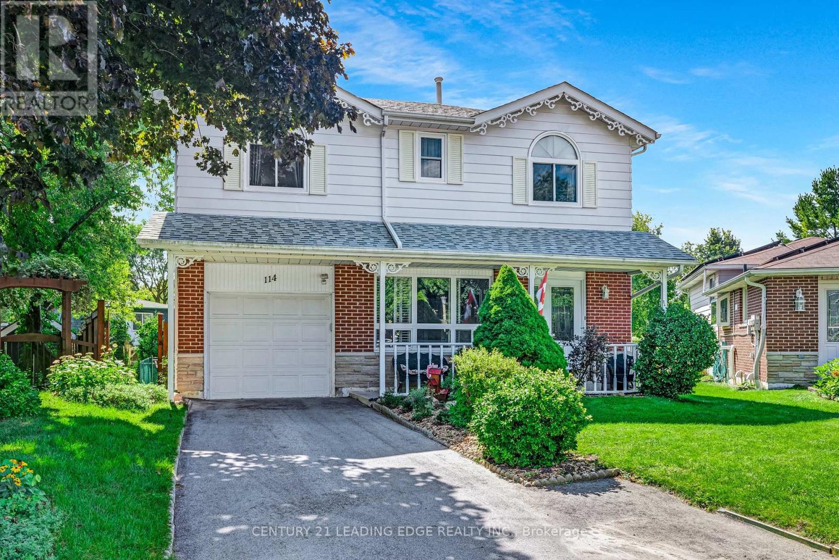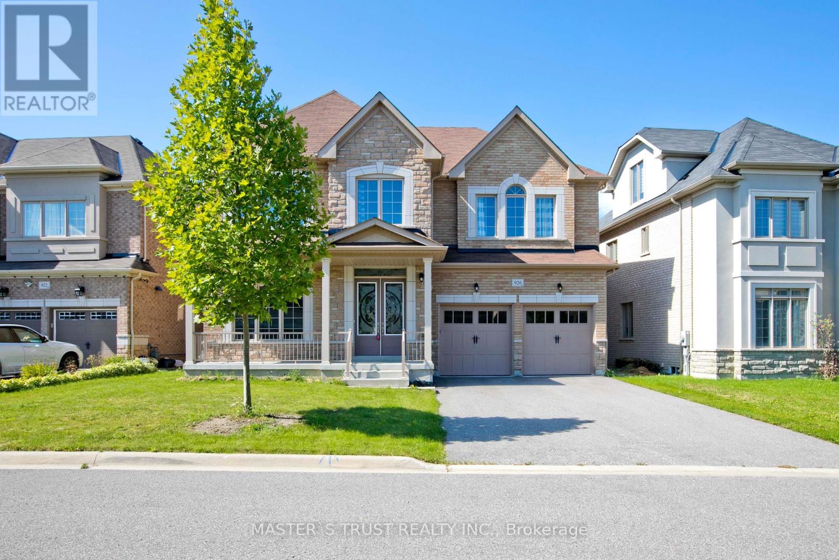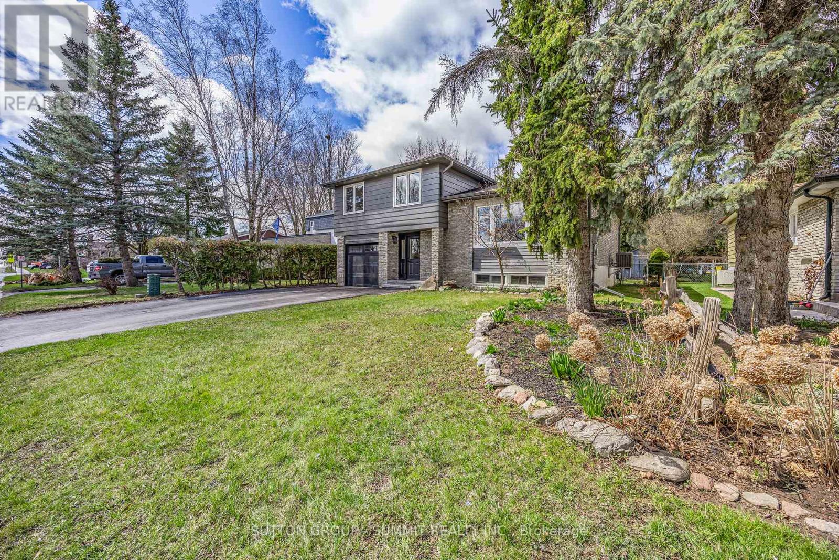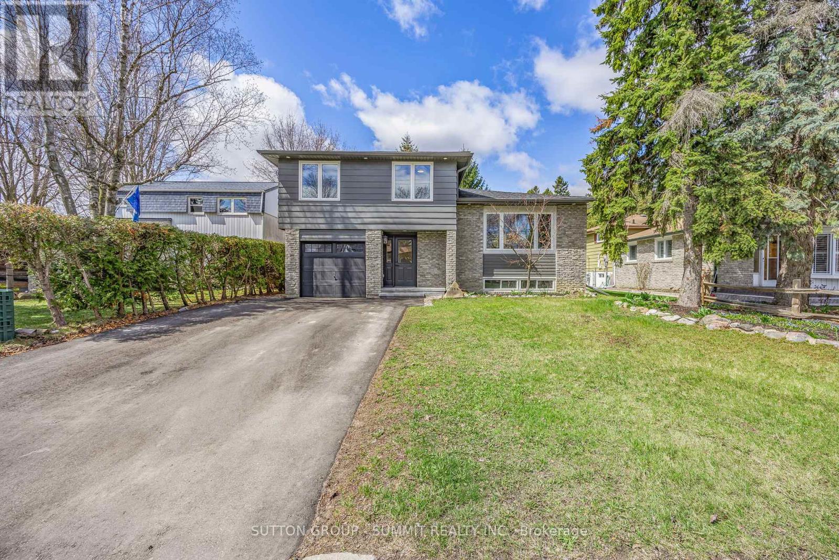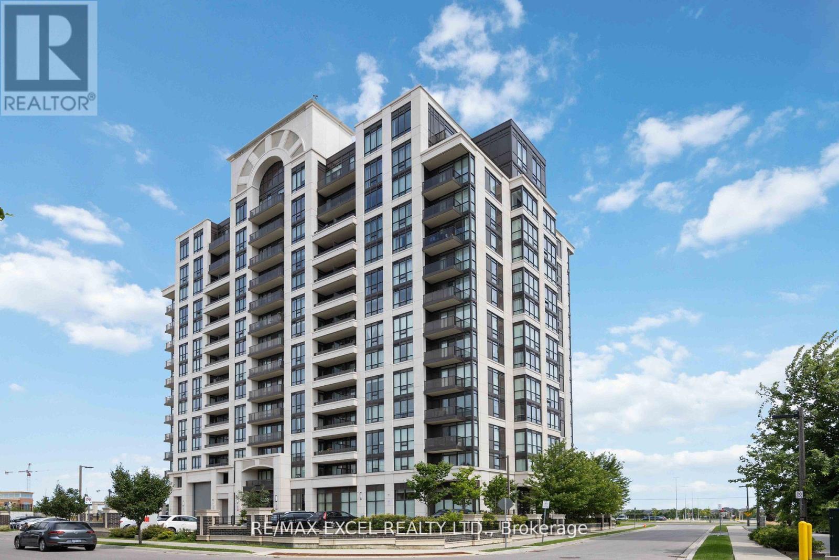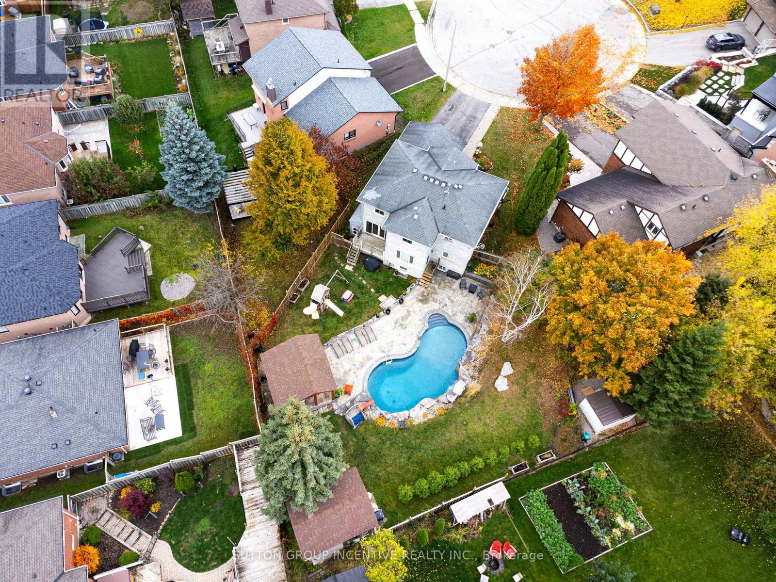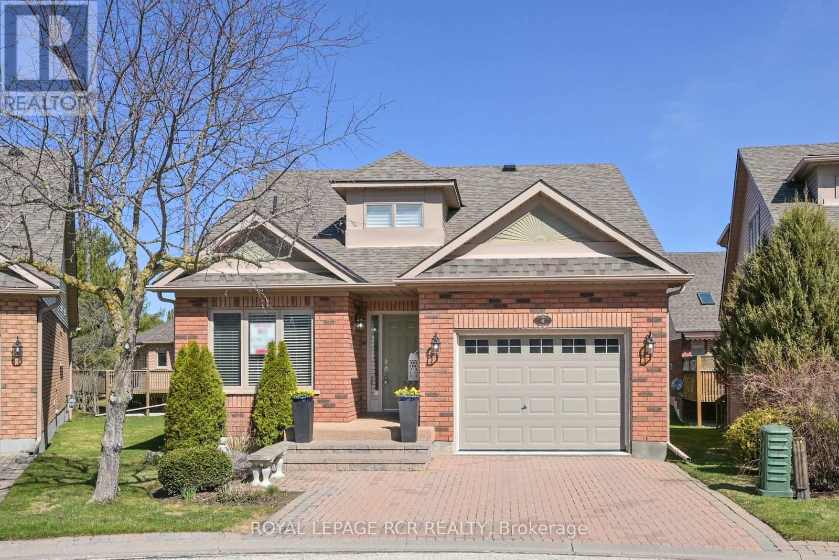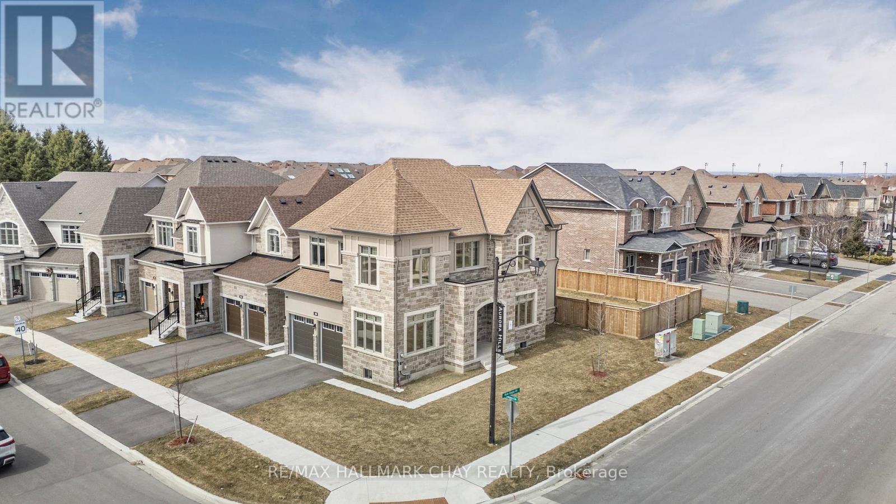114 Vanzant Court
Whitchurch-Stouffville, Ontario
Don't miss this wonderful split level family home in Stouffville! Updated kitchen, and large living/dining on main floor, with 3 bedrooms on the second floor and an additional 2 on the third floor! Finished lower level with a Family or Rec Room with large above grade windows and a walk-out/up to patio and beautiful inground pool, on oversized lot. Additional sub-basement area that could be made into further living space - 3rd washroom on this lower level. Perfect home for multigenerational family - or adding a secondary suite. A must see! (id:59911)
Century 21 Leading Edge Realty Inc.
926 Ernest Cousins Circle
Newmarket, Ontario
Prestigious High Demand Copperhill Neighborhood. Spacious & Bright 5 Bed 5 Bath Premium Center Lot Detached Double Garage Home With 3540Sft. Incredible Open Concept Layout. Well Maintained! Hardwood Fl Throughout Main And 2nd FL Hallway. Upgrade 10 Ft Smoothing Ceiling On Main Fl And 9 Ft 2nd Fl. 200 Amp power. Crown Molding At Main Fl & Master Bedroom. Upgraded Staircase With Iron Pocket. Great Kitchen W/Centre Island, Upgrade Built In Gas Stove & S/S Appliances. 2nd Fl Laundry. No Sidewalk. **EXTRAS** Convenient to transit, shopping T&T, Hwy 404, Transit & Go Train. Min to Top ranked schools: Stonehaven PS, Newmarket HS. (id:59911)
Master's Trust Realty Inc.
4 Frederick Taylor Way
East Gwillimbury, Ontario
Stunning Newly Built 3 Bedroom, 3 Bathroom, Semi-Detached, Located In A Fast Growing, Highly Sought After Subdivision In Mt. Albert. This Spacious, Open Concept Home Is An Entertainers Dream! Featuring A Chef's Kitchen, Large Kitchen Island, S/S Appliances, Built In Fireplace, Custom Zebra Blinds Throughout, Convenient 2nd Floor Laundry. Close Proximity To Highway 404, Mt. Albert Public School, Brooks Farm, Amenities And So Much More! Tarion Warranty Still In Affect. All Elfs, All Window Coverings, S/S Fridge, S/S Dishwasher. (id:59911)
RE/MAX Community Realty Inc.
124 King Street S
New Tecumseth, Ontario
Welcome to this beautifully renovated home thats been thoughtfully updated with both style and functionality in mind. From the moment you step inside, youll feel the warmth and comfort that comes with a space designed for modern living. On the ground floor, youll find a bright and welcoming space that includes a powder room, laundry room, and a home officeperfect for remote work or running your business right from home. The main floor is where the heart of the home lies, with a stunning open-concept kitchen that flows effortlessly into the living and dining areas. Whether youre preparing a meal for your family or entertaining friends, the kitchen is perfect, with a large island offering plenty of counter space for all your culinary creations. The coffee bar tucked away in the corner is a great touchperfect for starting your day with your favorite brew.The living and dining areas are perfect for cozy evenings or hosting gatherings, with large windows that bathe the space in natural light. Step outside through the walkout to a spacious deck that overlooks a serene, treed lota private escape where you can unwind after a busy day or host summer BBQs with loved ones. The outdoor space feels like your own personal retreat. Upstairs, you'll find three generously sized bedrooms, each filled with natural light, making them the perfect place to relax and recharge. The primary bedroom is a true sanctuary, complete with a stylish ensuite bathroom. The second bathroom, conveniently located for the other two bedrooms, is equally as beautiful and updated. The fully finished basement offers a fourth bedroom, providing even more space for your growing family or guests. Whether its a guest room or a teenagers retreat this additional bedroom adds incredible flexibility to your home. With its thoughtful design, attention to detail, and seamless indoor-outdoor living, this home is ready for you to move in and make it your own. (id:59911)
Sutton Group - Summit Realty Inc.
124 King Street S
New Tecumseth, Ontario
Welcome to this beautifully renovated home thats been thoughtfully updated with both style and functionality in mind. From the moment you step inside, you'll feel the warmth and comfort that comes with a space designed for modern living. On the ground floor, you'll find a bright and welcoming space that includes a powder room, laundry room, and a home office - perfect for remote work or running your business right from home. The main floor is where the heart of the home lies, with a stunning open-concept kitchen that flows effortlessly into the living and dining areas. Whether you're preparing a meal for your family or entertaining friends, the beautiful kitchen, with a large island offering plenty of counter space for all your culinary creations. The living and dining areas are perfect for cozy evenings or hosting gatherings, with large windows that bathe the space in natural light. Step outside through the walkout to a spacious deck that overlooks a serene, treed lot a private escape where you can unwind after a busy day, or host summer BBQs with loved ones. The outdoor space feels like your own personal retreat. Upstairs, you'll find three generously sized bedrooms, each filled with natural light, making them the perfect place to relax and recharge. The primary bedroom is a true sanctuary, complete with a stylish ensuite bathroom where you can enjoy a little luxury every day. The second bathroom, conveniently located for the other two bedrooms, is equally as beautiful and updated. The fully finished basement is a bonus offering a large rec room that can be transformed into whatever you need, whether thats a playroom,extra bedroom, or extra living space. Its the ideal spot for relaxing, entertaining, or enjoying family time. With its thoughtful design, attention to detail, and seamless indoor-outdoor living, this home is ready for you to move in and make it your own. Don't miss the chance to experience everything this beauty has to offer your new home is waiting! (id:59911)
Sutton Group - Summit Realty Inc.
1005 - 9582 Markham Road E
Markham, Ontario
Welcome to 9582 Markham Rd #1005.This beautiful 2-bedrm, 2-bathrm condo is right in the heart of Markham. Whether you are 1st-time homebuyer, an investor, or someone looking to downsize, this condo has something special for everyone. Let's start with the prime location. This condo is situated in one of Markham most desirable neighborhoods, close to parks, shopping centers, 1 min walk to Mount Joy Go Station & also you are surrounded with The top rated schools such as Bur Oak Secondary Schools ,Wismer Public School & San Lorenzo Ruiz Catholic School. We have 2 spacious rooms with large floor to ceiling windows. The master bedroom comes with an 3 Piece en-suite bathroom and walk in closet. The kitchen is a chef dream! It features top-of-the-line stainless steel appliances, sleek granite countertops, ample storage space. The building offers a range of amenities such as a fully equipped fitness center, Art Room, a spacious party room to host gatherings, a Jacuzzi perfect for relaxation. (id:59911)
RE/MAX Excel Realty Ltd.
14 Parkinson Road
Markham, Ontario
Tucked away on a quiet private street in the highly sought-after, family-friendly Markham Village, This beautiful home offers 3+1 bedrooms and 3 bathrooms across approximately 2000 Sq Ft of thoughtfully designed living space. Spacious, light-filled layout with large windows, smooth ceilings, and stylish vinyl flooring. The generously sized bedrooms offer comfort and flexibility, while the inviting living room, complete with a cozy wood-burning fireplace, overlooks the lush backyard oasis with inground pool and beautiful interlocking. French doors in the living room open to seamlessly extend your living space outdoors to beautiful pool views during warmer months. The primary suite boasts a 4-piece ensuite with a bright skylight and his & hers closets. Additional features include direct access to the garage, a brand new garage door that enhances curb appeal and a 1.5-car garage offering extra storage. Prime location just steps from top-rated schools, community centers, parks, and more. An ideal home for a growing family! (id:59911)
Century 21 Leading Edge Realty Inc.
9 Tower Court
Bradford West Gwillimbury, Ontario
Backyard oasis, income potential, and modern updates throughout - this property has it all! Situated on a large lot, the backyard is a true retreat, featuring a stunning saltwater inground pool with a stone waterfall feature and unilock pool deck that elevate the space. Step inside the front door to find a bright, spacious front entry with multiple closets, main floor laundry, and a family room/office offering privacy from the rest of the main floor. The open-concept living, dining, and kitchen area is an entertainers dream, with two walkouts to the backyard for easy access to the spectacular yard. Kitchen features updated custom cabinetry and has been remodeled in 2025 with new flooring and backsplash, quartz countertops, deep sink, and stunning light fixtures. Upstairs, the primary bedroom provides two closets and a full 4-piece ensuite. Three additional spacious bedrooms with beautiful Brazilian Cherry hardwood and a renovated (2025) 4-piece bathroom complete the upper level. The 2-bedroom basement in-law suite with a separate entrance offers incredible potential for multi-generational living or rental income. Thoughtfully designed, it includes a brand-new gas fireplace, widened doorways and hallways for accessibility, brand new bathroom with laundry, and a private living area with full kitchen. Lovingly maintained by the same family for over 20 years, this property is ready for you to make unforgettable memories. Don't miss out on this gem - there's nothing else like it in town! (id:59911)
Sutton Group Incentive Realty Inc.
6 Schmeltzer Crescent
Richmond Hill, Ontario
Step into sophistication at 6 Schmeltzer Crescent, where timeless design meets contemporary luxury in the heart of Richmond Hill.This designer-upgraded freehold townhome welcomes you with an airy, open-concept layout drenched in natural light and styled with soft neutral tones, sleek pot lights, and high-end finishes throughout.The chefs kitchen is a showpiece,featuring a premium KitchenAid stainless steel appliance package with gas stove,custom full-height cabinetry and a gleaming quartz countertop.This home features 3 generous bedrooms with double door entrance master ensuite and 3 stylishly appointed bathrooms,Ideal for a growing family.Upgrades include: 200 Amp electrical service, direct garage access, electric vehicle rough-in, hardwood stair and flooring throughout. Located just minutes from GO Transit, Hwy 404, Lake Wilcox, parks, and everyday conveniences. Seize this rare opportunity to own a slice of paradise in the heart of Richmond Hill .Your dream home awaits! (id:59911)
Master's Choice Realty Inc.
6 Fortuna Circle
New Tecumseth, Ontario
Ready to enjoy a virtually maintenance free lifestyle in an award winning, adult lifestyle community? Welcome home to 6 Fortuna Circle - a beautifully appointed Briar Hill bungalow tucked away on a quiet circle. This home is all ready for you - just move in and unpack. The home has been professionally painted throughout and tastefully renovated and updated - the bright, spacious kitchen & entrance area have new flooring, granite countertops, freshly painted cupboards, new hardware & new appliances. All bathrooms have been updated throughout. Updated lighting, ceiling fans and window coverings throughout the home.The open concept living and dining areas with beautiful cathedral ceilings, are generous rooms for relaxing or entertaining in. There is a walk out from the living room to the updated deck offering an excellent spot for morning coffee or an evening BBQ. The main floor, spacious primary bedroom offers a renovated 4 pc ensuite and large walk in closet. There is also space on this floor, off to the side, for a home office or den! The professionally done lower level features a ton of space, large family room with a second fireplace, a guest bedroom with a large closet, a full 3 pc bathroom, a hobby room or office space and the utility room.New Furnace, A/C,Roof & Skylights, Front Stonework at Step Entrance.Come tour this lovely home and see for yourself what the community is like. Remember - in Briar Hill it's not just a home, it's a lifestyle! Shows 10++ (id:59911)
Royal LePage Rcr Realty
260 Sikura Circle
Aurora, Ontario
Stunning 2-Year-New Residence Seamlessly Blends Sophistication And Premium Upgrades! Offering Over 4,000 SqFt Of Exquisite Living Space. Nestled On A Coveted Corner Lot With Premium Sized Backyard, This Home Provides Both Privacy And An Entertainers Dream Setting. The Main Floor Exudes Grandeur, Featuring Soaring 10-Foot Ceilings, Custom Millwork, And An Open-Concept Layout Bathed In Natural Light. Rich Herringbone-Pattern Hardwood Flooring Adds A Timeless Elegance, Leading Into The Chefs Kitchen, A True Masterpiece Equipped With Top-Of-The-Line Stainless Steel Appliances, Wall Ovens, And Ceiling-Height Custom Cabinetry For Abundant Storage. Expansive Floor-To-Ceiling Sliding Doors Open To The Backyard, Creating Seamless Indoor-Outdoor Flow, While Smooth Ceilings And Recessed Lighting Elevate The Homes Modern Aesthetic. Upstairs, You'll Find Four Generously Sized Bedrooms, Each With Massive Windows And Private Ensuites. The Primary Suite Is A Private Sanctuary, Boasting 9-Foot Ceilings, A Spa-Inspired 5-Piece Ensuite With Heated Floors, And A Spacious Walk-In Closet. A Convenient Second-Floor Laundry Room Adds To The Homes Thoughtful Design. The Professionally Finished Basement Features High Ceilings, Durable Vinyl Flooring, And A Separate Entrance, Offering Endless Possibilities Ideal For An In-Law Suite Or Future Rental Income With A Rough-In For A Second Kitchen Already In Place. Prime Location & Unmatched Convenience!! Situated Seconds From Highway 404 And The Prestigious St. Andrews College, This Home Offers The Perfect Balance Of Accessibility And Tranquility. With Its Impeccable Finishes, Smart Layout, And Premium Upgrades Including An EV Car Charger In Garage For Your Convenience, 260 Sikura Circle Is A Must-See. An Exceptional Home Designed For Those Who Seek Elegance, Comfort, And A Truly Unparalleled Living Experience. (id:59911)
RE/MAX Hallmark Chay Realty
71 Glengall Lane
Whitchurch-Stouffville, Ontario
Here it is! Welcome to the stunningly upgraded, move-in-ready bungalow in the heart of Stouffville that you've been searching for! This one-of-a-kind property combines small-town charm with modern-day functionality, perfect for modern living in a quiet and safe setting. This unique bungalow comes on a generous treed lot and is loaded with over $100,000 in upgrades! The upgrades include a brand new quartz countertop and backsplash (2025), upgraded appliances (2024), updated roof/gutters (with transferrable warranty, 2023), exterior lighting (2023), smooth ceilings (no popcorn), pot lights, and durable waterproof LVP flooring throughout the main floor. Modern amenities abound, including an electric car charging outlet installed, an updated high-efficiency furnace and water tank, Wi-Fi-controlled lighting, garage door, dishwasher, and a must-see main floor curbless shower wet room with an LCD vanity and a heated towel bar! The upgrades are too numerous to list, this house must be seen! Come and experience what modern living in Stouffville is all about! (id:59911)
Century 21 Leading Edge Realty Inc.
