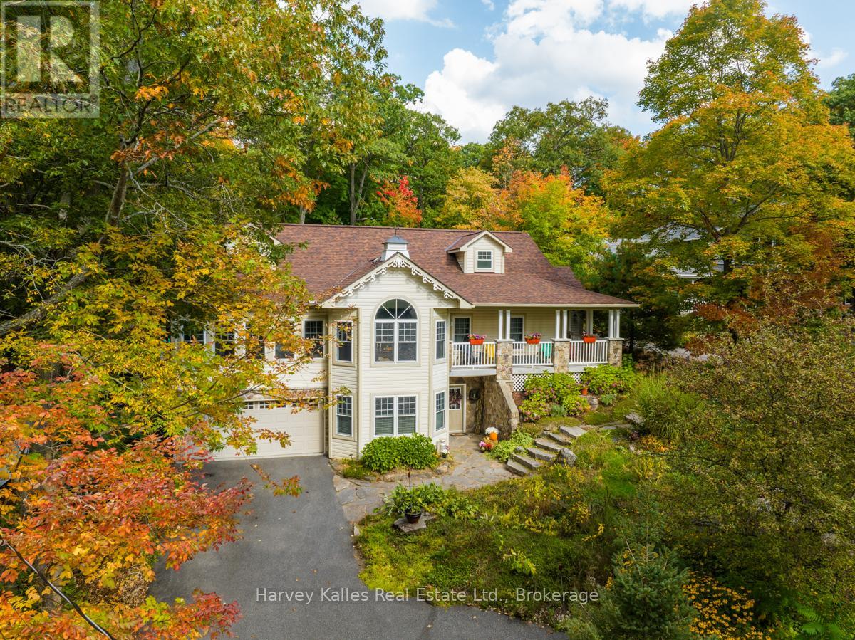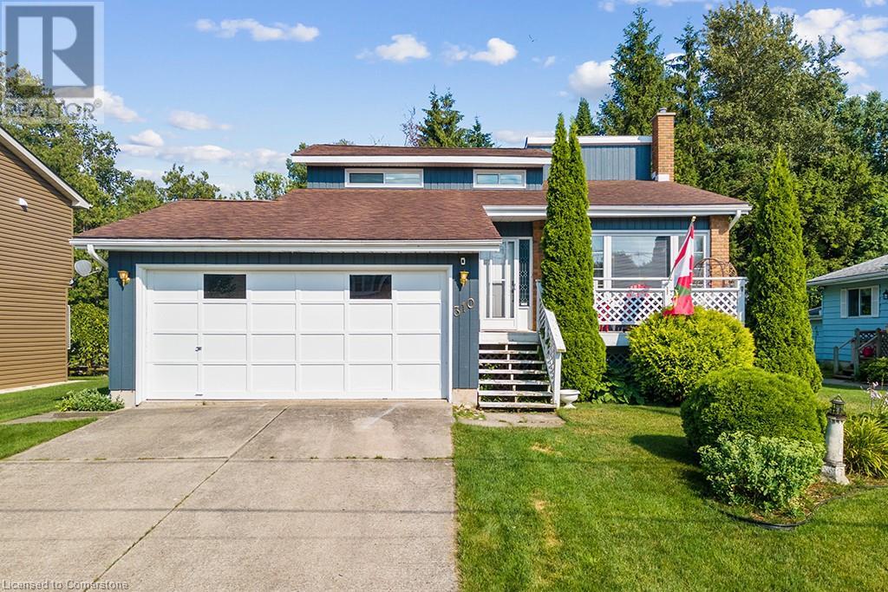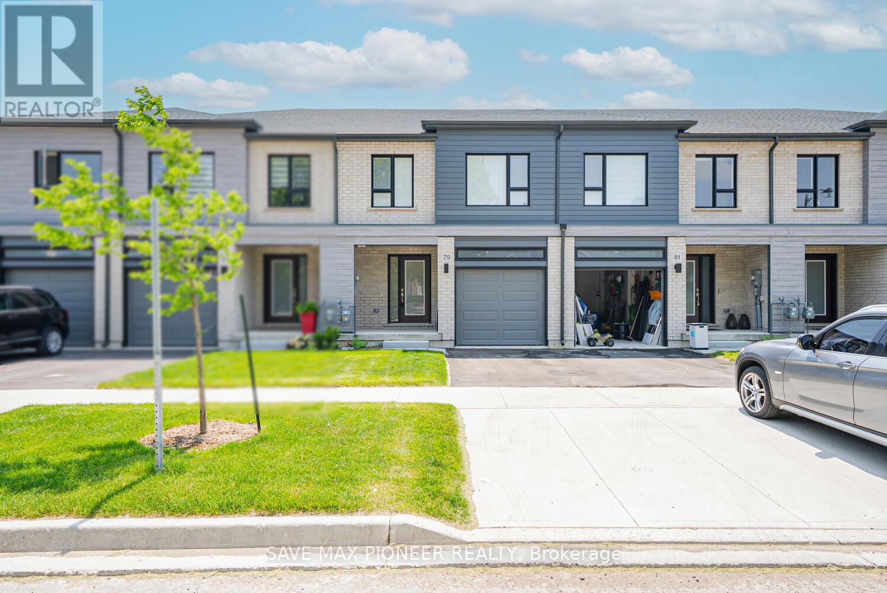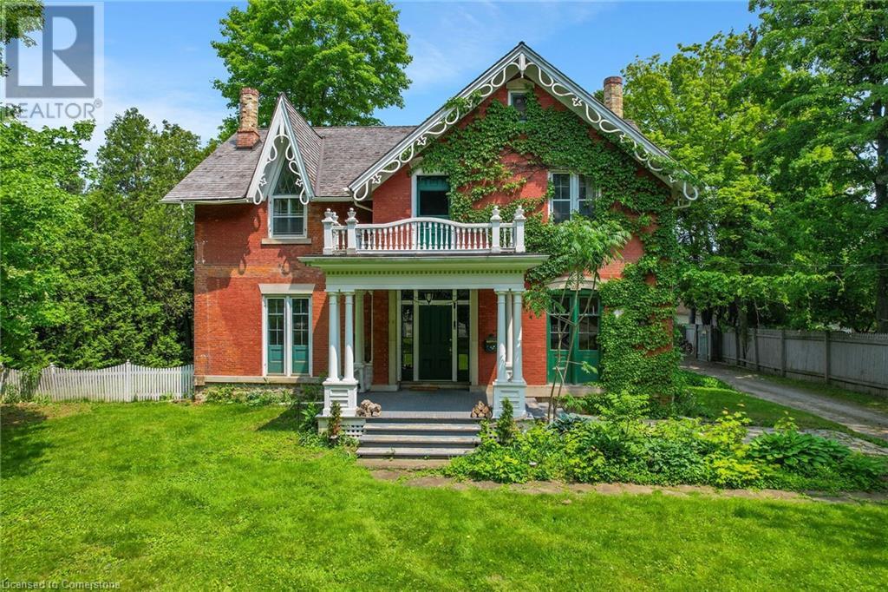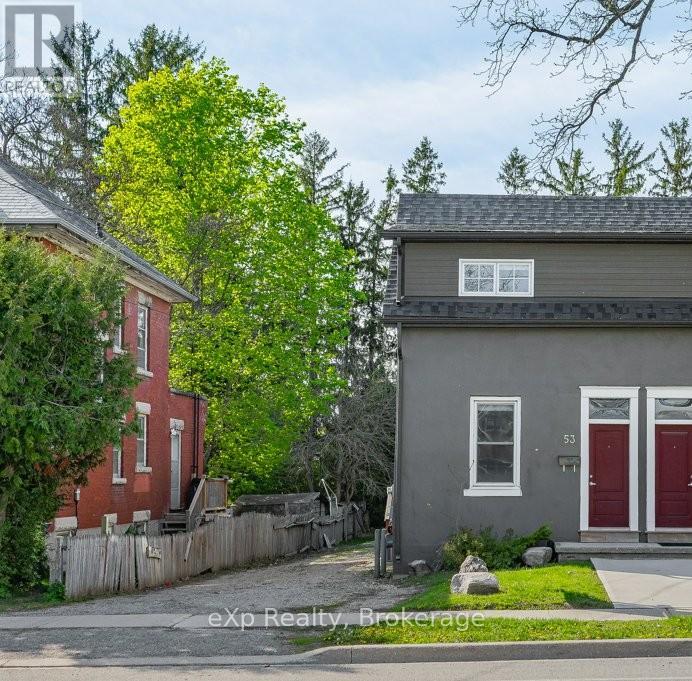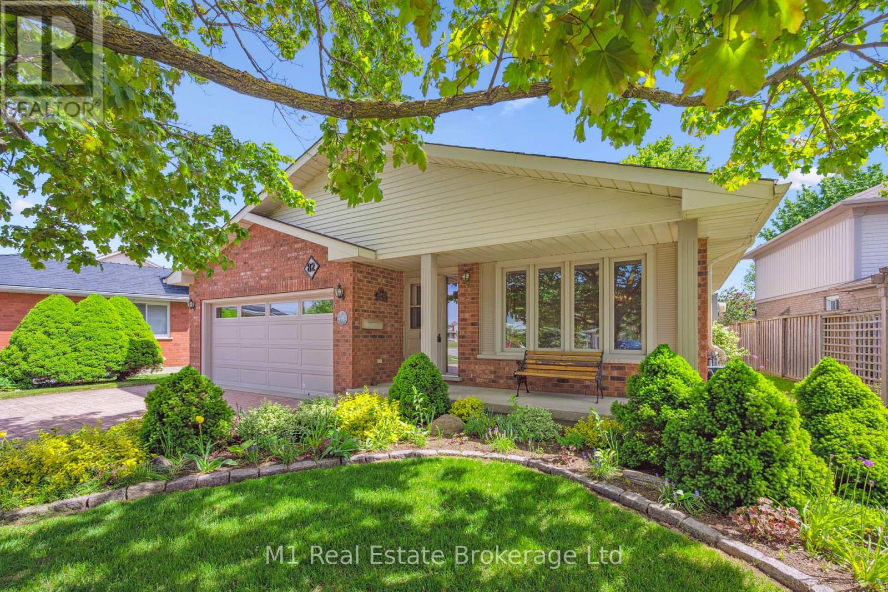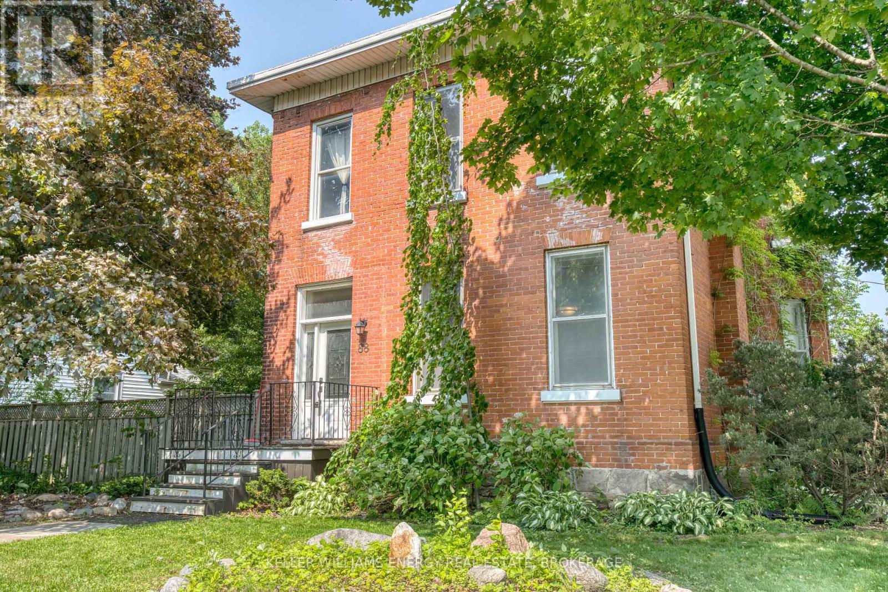1039 Gordon St Street
Muskoka Lakes, Ontario
Architecturally pleasing circa 2005 in-town Bala home with over 3,800 sq. ft of finished living space, handsome curb appeal, and views of Lake Muskoka. Location, location. Situated on a private 80' x 190' lot with a well-treed backyard featuring granite outcroppings and extensive gardens. Stone pillars, a covered porch, and an attached 1.5-car garage accentuate the house beautifully from the roadside. Welcoming foyer with handy access to the main 3-pc. bathroom, opening to the grande open concept living-kitchen-dining area with propane fireplace in the living, propane 5-burner stove in the kitchen island, gourmet kitchen with ample storage, quartz countertops, and SS appliances. Main floor primary bedroom with walk-in closet, 5-pc. ensuite, and access to the solar south-westerly sunroom ~ an oasis unto itself. Main floor also features a spacious finished laundry room, and nicely tucked away guest bedroom with ensuite privileges to the 3-pc. bathroom. The finished lower level walkout is well appointed with 3rd bedroom, office, boardroom, 3-pc. bathroom, large storage room, rec. room, and access to the 1.5-car garage. Paved drive, wonderfully treed, on a wonderfully recessed circumferential street just steps from all Bala amenities including the Historic Bala Walk, Heritage designated "Don's Bakery", the grocery store, restaurants, boutiques, butcher shop, public dock, boat launch, park, and more. Multiple access points to the lake for paddle-enthusiasts, or inquire about keeping a boat at the nearby marina. Convenient to Port Carling, Gravenhurst, Hardy Park, and other area attractions. This is a solid and well-kept home with incredible warmth and ability to please even the most discerning of purchasers. Extensive list of recent upgrades including leaf guard system; newer appliances; countertops; sink in kitchen; fresh paint, and more. (id:59911)
Harvey Kalles Real Estate Ltd.
310 Albert Street S
Southampton, Ontario
This turn-key 4-season residence is nestled in a mature neighbourhood and located within walking distance to the white sandy beaches of Southampton and its illustrious downtown core. The home was recently renovated in 2021 and boasts tremendous curb appeal and an easy to maintain exterior. Inside youll find an efficient and well thought out floor plan with an abundance of natural light and all of todays modern comforts. The spacious living room, with gas fireplace, flows effortlessly into the dining room overlooking the private and tranquil rear yard. The kitchen provides a clean aesthetic, and boasts quartz countertops, induction stove and white cabinetry with lots of storage. 2 well-appointed bedrooms and a new 3-pc bath complete the main lvl. Upstairs you'll find 2 additional bedrooms and an updated 4-pc bath providing added convenience for dual or larger families. The basement offers a large family room with gas fireplace, exercise room, 2-pc bath and extensive storage options. The home is equipped with efficient heating through advanced heat pumps, ensuring year-round comfort while keeping energy costs low. A double car garage offers additional storage and workshop options and provides EV charging capabilities. The fully fenced yard features a large deck with gas hookup, storage shed, and lots of green space which will serve as a private refuge for friends and family to enjoy. This home is perfect as a permanent residence, vacation retreat or investment property. Rarely does an offering like this become available in the core area of Southamptons lakeside community. (id:59911)
RE/MAX Escarpment Realty Inc.
1670 Mosley Street
Wasaga Beach, Ontario
Welcome to this exceptional property showcasing a beautiful chalet design, seamlessly blending modern comfort with rustic charm. The open concept main floor features a spacious dining area, a cozy living room, a well-equipped kitchen, and an inviting seating space, all designed to create a warm, welcoming atmosphere perfect for both relaxing and entertaining. Upstairs, discover two peaceful bedrooms, including the main bedroom with its own charming balcony, a perfect retreat.Offering four-season living or recreational enjoyment, this property sits on a generous 71 x 185 ft lot, providing endless possibilities to enjoy as-is or to build your dream home. Just steps away from Wasaga Beach prestigious Beaches 5 and 6, as well as nearby restaurants, shops, recreational facilities, LCBO, and grocery stores, this location is an ideal spot for beach lovers. A short drive to Blue Mountain adds even more appeal. The large patio with built-in seating is perfect for outdoor enjoyment, while the expansive lot, ample parking space, and mature trees create a sense of privacy and natural beauty. This one-of-a-kind property offers comfort, style, and a truly sought-after location (id:59911)
Sutton Group Realty Systems
79 Queensbrook Crescent
Cambridge, Ontario
Live In Cambridge's Most Desirable Westwood Village Community Today!!! Absolutely Gorgeous Freehold 4 Bed Townhouse Filled with Natural Lights . The Main Floor Has open-concept layout, featuring engineered hardwood and tile flooring that seamlessly flow throughout the space. Open Concept Dream Kitchen With Branded Stainless Steel Appliances, Lots Of Cabinets And Counter Space and a Centre Island. Upper Floor with 4 God size Bedroom and Upstairs laundry for your convenience. Master Bdrm has full en-suite washroom and walk in closet. Close to HWY 401, schools, shopping mall and other major amenities. Great property, Not to be missed !!! (id:59911)
Save Max Pioneer Realty
3101 - 10 Park Lawn Road
Toronto, Ontario
**End Unit** waterfront living at its finest. Enjoy the sunrise, beautiful lake view, sunset and views of downtown. Very close to the Gardiner expressway, QEW, Hwy 427, Mimico Go Station, airport, and steps to the lake. Steps to banks, grocery store, restaurants, lcbo, shoppers drug mart and much more. (id:59911)
Forest Hill Real Estate Inc.
262 Main Street W
Grimsby, Ontario
HISTORIC CHARMER WALKING DISTANCE TO TOWN WITH POTENTIAL LOT SEVERANCE – Built in 1854, Nixon Hall offers 3800 square feet (3100 square feet finished and approximately 700 square feet unfinished), and has retained original architectural details on the interior and exterior, and you will see fine examples throughout including gorgeous 10-foot ceilings and beautiful original millwork. The main floor features a large dining room with original fireplace (as is), living room with beautiful crown moulding which flows into a parlour with French doors and another fireplace (as is). This level also features a large kitchen and a 2-piece powder room. In addition, one room on this level awaits your finishing touch (was the original kitchen). Upstairs are 4 huge bedrooms and a 4-piece bathroom along with an unfinished private area off the back which was once a smaller bedroom/office and rough in plumbing for potential bathroom and/or upper laundry. Square footage from MPAC but includes unfinished part of upper level. (id:59911)
Royal LePage State Realty
12 Briarfield Drive
Toronto, Ontario
This charming 3-bedroom and 2-bathroom Banbury-Don Mills bungalow w/double car garage is for lease, nestled on a large rectangular lot in the highly coveted Banbury-Don Mills area, boasting a prime location with immense potential. Situated in a family-friendly neighborhood, it offers a comfortable living space, with a big family room and 3 bedrooms on the main floor, a large hall/recreational room, & a great amount of storage space in the finished basement. Convenience is at your doorstep, and the property's proximity to schools (Elementary, Middle, High school), library, and parks (Edwards Gardens). Great Restaurants and shops at DonMills, TTC Transit, and DVP/404 highways are all within 5 min. AAA tenants with excellent credit scores only. A third-party credit check is required. (id:59911)
International Realty Firm
1775 9th Line
Innisfil, Ontario
Experience the perfect blend of luxury and location in this extraordinary 5-bedroom, 4-bathroom estate, offering approximately 5,681 square feet of exquisitely finished living space. Set on a private 5.4-acre lot, this stunning home boasts an in-ground pool, multi-tiered deck, and custom landscaping featuring cedars, fruit trees, and a natural forest backdrop. With upgrades and features that are truly unparalleled, the main level showcases a grand cathedral living room with a cozy wood-burning fireplace and a gourmet kitchen designed by DV Kitchens. The kitchen features a sunny breakfast area with views of the pool. Enjoy Caesarstone quartz counters and a spacious island, complemented by built-in stainless-steel appliances, including double ovens, a warming drawer, an AEG built-in coffee maker, a Dacor cooktop, a Broan oven hood, and a custom backsplash. The main floor also features a main floor office/den with a second wood-burning fireplace, a formal dining area, a luxurious primary suite, and four additional bedrooms. An open loft on the second floor and large storage closets provide added space and versatility. The home's design features 8-inch Mercer barn-board wood floors, decorative tiles, and elegant touches, including custom Hunter Douglas blinds, feature walls, sophisticated lighting, steel and glass railings, and barn-board doors. The fully finished basement, with its private entrance, includes a large bedroom, gym, custom bathroom, games room, wood-burning fireplace, and a stylish wet bar complete with stainless steel appliances and a waterfall Caesarstone quartz island. Set within an impeccably maintained 5.4-acre lot, this private retreat, with a heated salt-water pool and hot tub, offers a vacation lifestyle right at home. Nestled in a semi-rural community just 45 minutes from the GTA and moments away from the golden shores of Lake Simcoe, this residence is the epitome of refined living. (id:59911)
Keller Williams Experience Realty Brokerage
54 - 1405 Juddhaven Road
Muskoka Lakes, Ontario
Welcome to Wileys Bay on Lake Rosseau - Where Luxury Meets Lakeside Living. Experience the pinnacle of Muskoka living at this extraordinary turnkey retreat, tucked away in the prestigious enclave of Wileys Bay. This remarkable property perfectly marries refined luxury with the serene beauty of Lake Rosseau, offering a dream setting for both relaxing escapes and stylish entertaining. Soak in all-day sun, breathtaking lake views, and exceptional privacy from your direct lakeside vantage point. The thoughtfully designed cottage has been impeccably maintained and curated for the discerning buyer who values comfort, elegance, and timeless style. Enter the awe-inspiring great room with soaring ceilings, a floor-to-ceiling wood-burning stone fireplace, and expansive glass walls framing the tranquil waterfront. The open-concept layout flows into a magazine-worthy chef's kitchen featuring a waterfall island, Sub-Zero refrigerator, and Wolf gas range. Entertain with ease in the custom dining area or the adjacent three-season Muskoka room that brings nature indoors. The main floor offers a luxurious primary suite with a walk-in closet and spa-inspired ensuite, evoking the feel of a five-star retreat. Upstairs, four spacious guest bedrooms and two well-appointed bathrooms welcome family and friends in style. The finished walkout lower level includes a second living area with a stone fireplace, games/card space, a bar with another Sub-Zero fridge, and triple TVs perfect for sports nights. A sixth bedroom/den and a 3-piece bath complete this level. A brand-new three-bay garage offers a drive-through bay, full kitchen/entertainment area, and 2-piece bath. At the waterfront, the custom boathouse with bar, lounge, oversized slips featuring Sunstream boat lifts, dockside patio area and two Sea-Doo lifts adds the final touch. Granite steps, lush landscaping, Yamaha audio, security system, CrownVerity BBQ, and whole-home generator make this a one-of-a-kind Muskoka masterpiece. (id:59911)
Forest Hill Real Estate Inc.
53 College Avenue W
Guelph, Ontario
Turn-Key Investment Opportunity Prime Location Near University of Guelph! An exceptional chance to own a modern, purpose-built rental in one of Guelphs most sought-after neighborhoods. This isn't your typical student housing built with quality and durability in mind, the home offers peace of mind with low upkeep and strong rental potential. The upper levels feature 4 generously sized bedrooms and 3 full bathrooms, making it ideal for shared living without sacrificing privacy. A fully self-contained bachelor suite in the basement adds flexibility perfect for extended family, a private workspace, or future rental income. With Guelphs constant demand for well-maintained student accommodations, this vacant property is a smart, ready-to-go addition to any portfolio. Whether you're an experienced investor or entering the market for the first time, this is a prime opportunity in an unbeatable location. Don't miss your chance - properties like this are rare! (id:59911)
Exp Realty
82 Crane Drive
Woolwich, Ontario
Nestled on a picturesque lot in Elmira's sought-after Birdland community, 82 Crane Drive is a lovingly maintained 3+1 bedroom backsplit that exudes timeless charm and pride of ownership. The home features a brand new roof with gutter guards (2024), offering peace of mind for years to come. All windows were replaced in 2013/2014, enhancing energy efficiency and comfort throughout the home. With key updates already completed, this property offers the perfect blend of charm and modern convenience just bring your finishing touches! Owned by the same family since 1989, this home has been meticulously cared for and thoughtfully preserved. Step inside to discover a spacious, family-friendly layout filled with natural light. The generous living areas offer both functionality and comfort, ideal for everyday living or entertaining. The primary bedroom features double closets and a private ensuite, while three additional bedrooms provide ample space for family, guests, or a dedicated home office. Outside, the beautifully landscaped lot offers privacy and a serene backdrop for relaxing, gardening, or summer barbecues. The double-car garage and large driveway accommodate up to six vehicles, perfect for multi-car households or hosting friends and family.Located in a quiet, well-established neighbourhood close to schools, parks, churches, and local amenities, this home is the perfect blend of space, comfort, and community. Don't miss your opportunity to make this well-loved home your own. (id:59911)
M1 Real Estate Brokerage Ltd
88 Wellington Street N
Woodstock, Ontario
Step into History in the Heart of Woodstock. Built in 1875, this stately 4-bedroom, 2-bath century home offers over 2,600 sq ft of charming, light-filled living space on a generous 66x127 ft corner lot. From the moment you arrive, you're greeted by elegant curb appeal with perennial gardens, a large entertainer's deck with built-in bench seating, and heritage brickwork that speaks to a bygone era. Inside, this two-storey gem blends classic architectural character with smart modern upgrades. Original pine flooring, 10-ft ceilings, deep crown moldings, and grand baseboards flow throughout the home, while spacious principal roomsincluding a formal dining room, library/sitting room, and a sun-filled living room with gas fireplacemake this a true standout for those who crave space and style. Upstairs, four oversized bedrooms are paired with a luxurious bathroom featuring a soaker tub, glass shower, and double vanity. Enjoy the convenience of second-floor laundry and a sprawling layout perfect for family living or multi-use needs. The full basement includes spray foam insulation, and separate utility space. Zoned R2, this home allows for home occupations or duplex potential. Parking for 6+ vehicles and a garden shed with hydro add practicality to this timeless beauty. Whether youre drawn to its historic charm, prime location, or flexible zoning, 88 Wellington St N is a rare opportunity to own a piece of Woodstocks heritage with all the comforts of modern living. ***Some Photos have been virtually staged*** (id:59911)
Keller Williams Energy Real Estate
