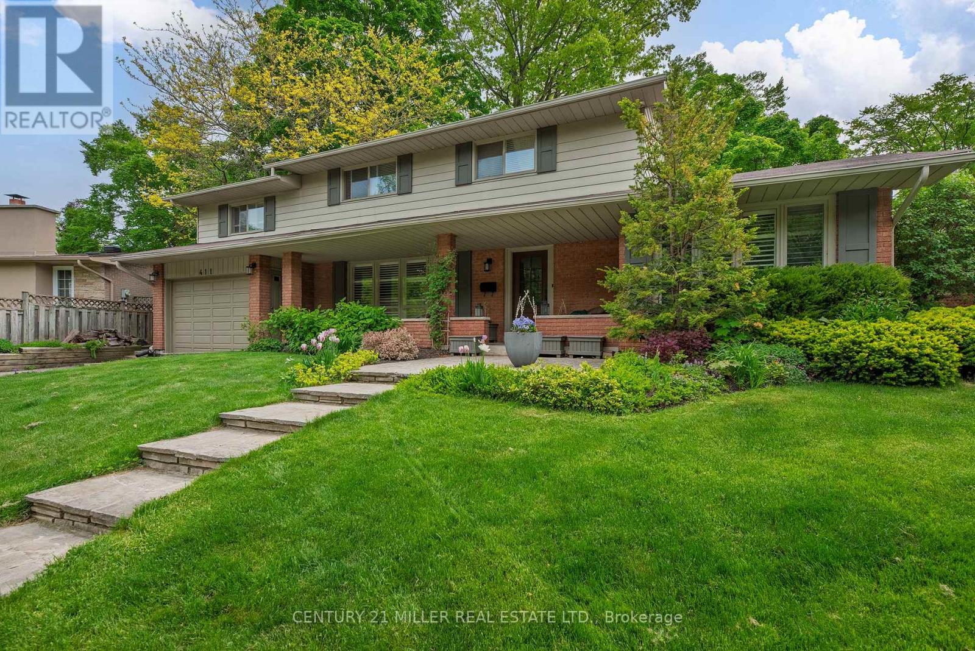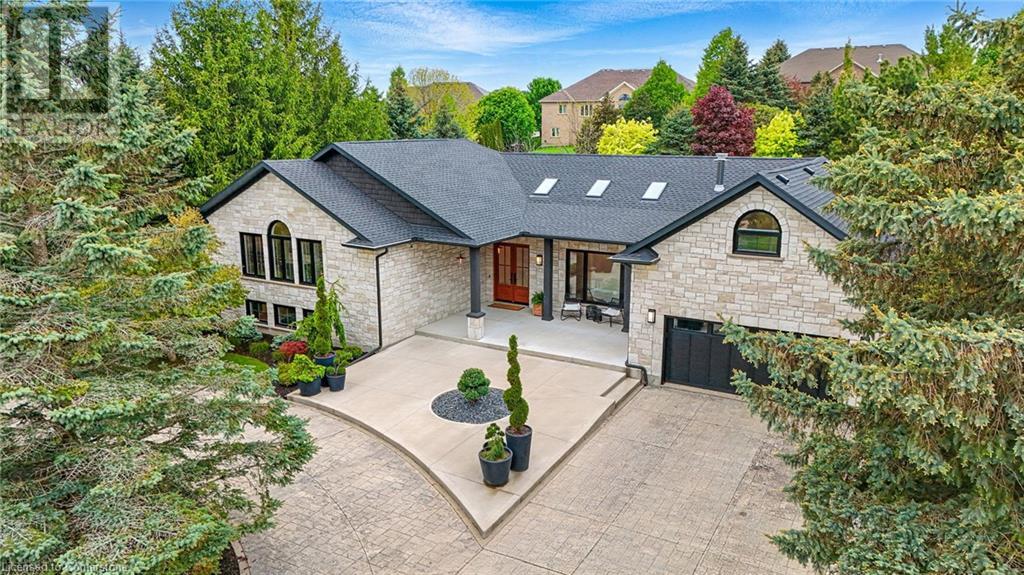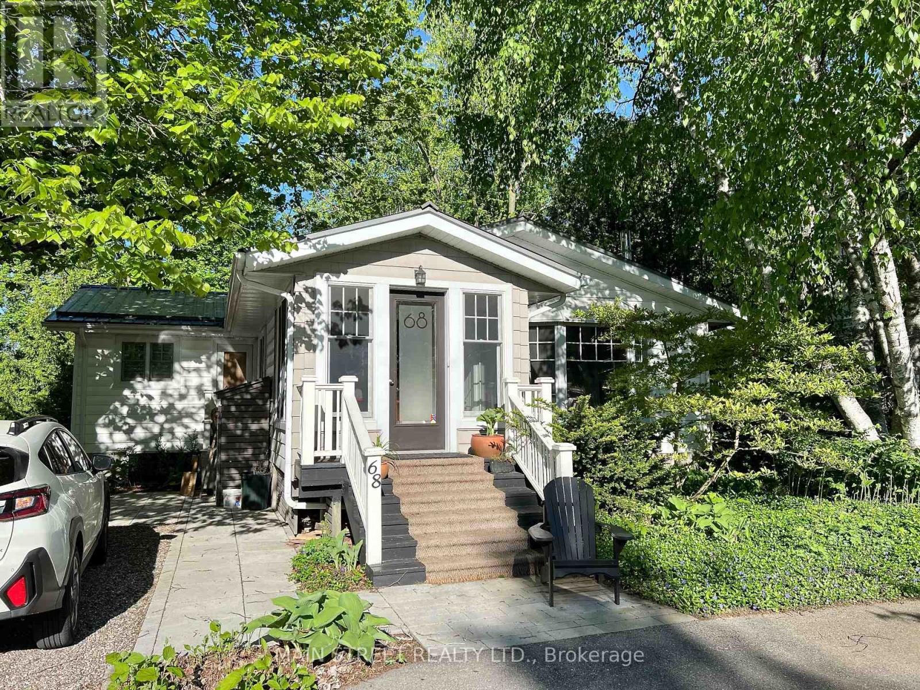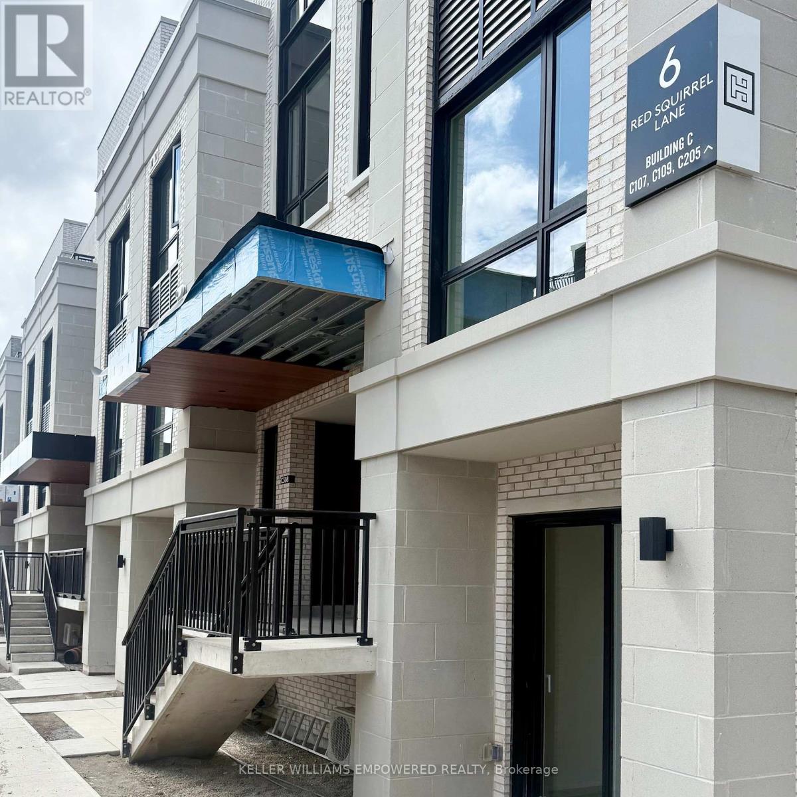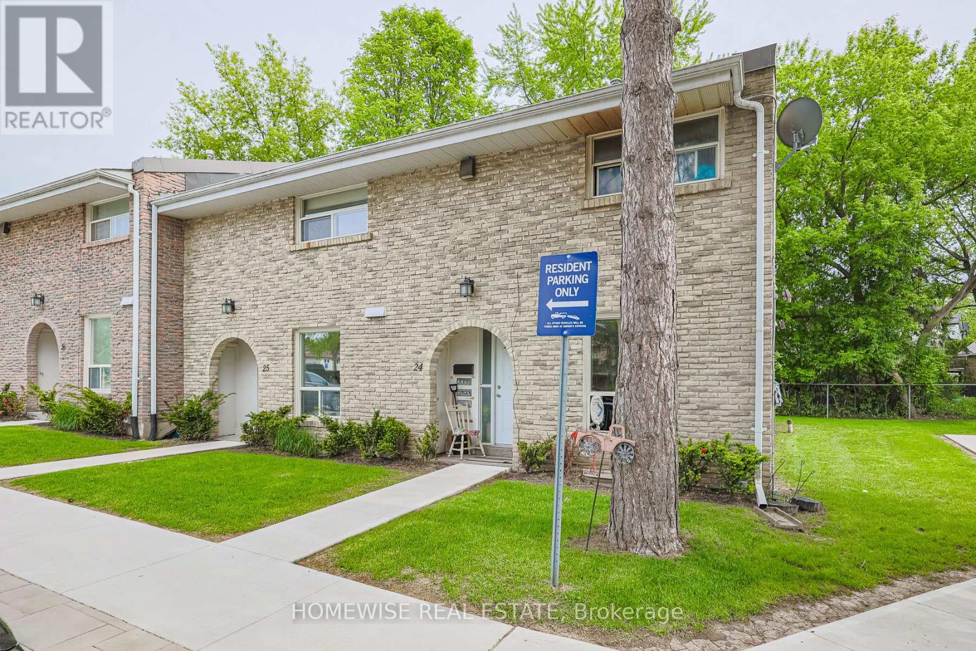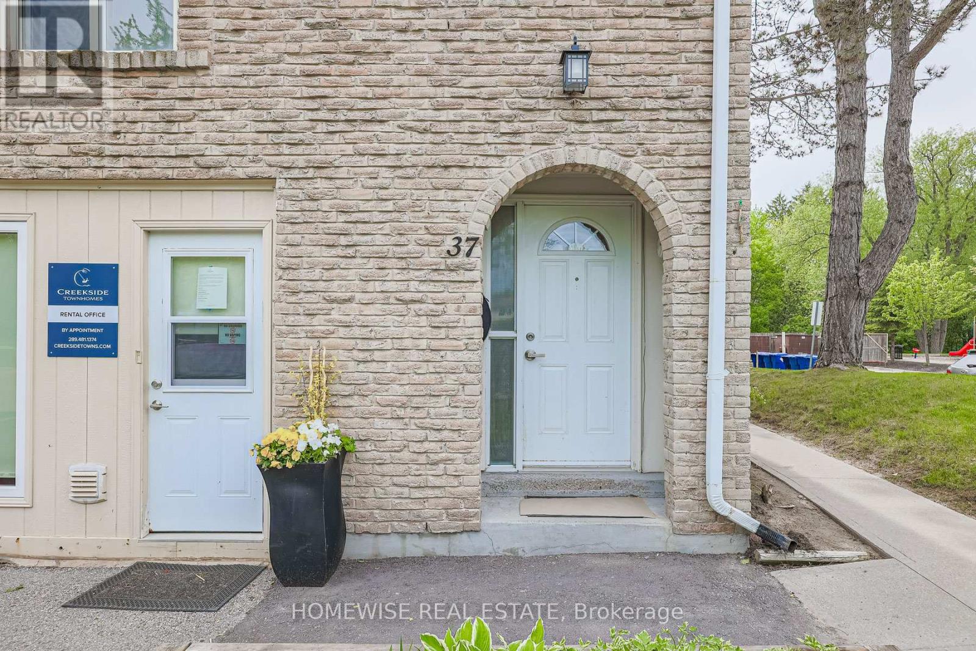411 Canterbury Crescent
Oakville, Ontario
Now heres a home a family can truly grow into! Perfectly located just a short walk from local schools, tucked away on a quiet court lined with mature trees and sidewalks. Canterbury offers a generously sized backyard, 72 feet wide, complete with a swimming pool and hardscaped patios. But its the inside that will truly win you over. This spacious home features over 2,550 sq ft above grade, including a large front home office, a separate family room with sliding door to the backyard and cozy fireplace, a formal living and dining room, and a thoughtfully laid-out kitchen with ample storage, peninsula seating, a second prep sink, and custom cabinetry. The main floor mudroom is a hardworking space, offering plenty of storage alongside a washer and dryer, ideal for when the kids come in from the pool. Upstairs, you'll find a newly renovated kids bathroom with a window and stylish finishes, plus three well-sized bedrooms, with double closets; one even boasting a walk-in closet. The primary wing is exactly that: a private retreat with its own study or dressing room, stepping down into a sun-filled bedroom with charming window seating and a private ensuite featuring a separate soaker tub. The lower level is a perfect hangout for kids, with neutral carpet and walls, ready for your personal touch. The front porch is one of the home's most charming features, a perfect spot to relax, catch up with neighbours, and enjoy the best of summer and fall. And don't miss the garage, it's impressively large with high ceilings and extra-deep space. A fantastic family home, in a truly family-friendly neighbourhood, with wonderful neighbours to match. (id:59911)
Century 21 Miller Real Estate Ltd.
55 Golden Eagle Way
Barrie, Ontario
Welcome to 55 Golden Eagle Way! This spacious & bright 5 bedroom, 5 bathroom home located on a quiet family friendly cul-de sac, in walking distance to shopping, restaurants, parks, schools and so much more! Gorgeous sprawling backyard: salt-water inground pool with waterfall & diving rock, firepit area, huge tiered deck, 9x8 shed & extensive perennial gardens. Finished bright basement with walk-out to backyard, gas fireplace & kitchenette is perfect for in-law suite, or extra living space with Rec & games rooms. Main floor office could be converted into a 6th bedroom. Gas range & dryer, plus hook-ups for BBQ and in the master bedroom to add fireplace in the future. (id:59911)
Queensway Real Estate Brokerage Inc.
1652 Puddicombe Road Unit# 417
New Hamburg, Ontario
Ideal for snowbirds or mature adults seeking affordable seasonal living, this 60-foot trailer with a 12’ x 12’ addition is located in the exclusive seasonal section of a quiet, family-friendly park—just 10 minutes from New Hamburg and 30 minutes west of Kitchener. Enjoy a large deck with water views, set among mature trees and steps to the community centre. Inside, the spacious, open concept layout features a kitchen with island, barn board accents, rustic light fixtures, and an electric linear fireplace. Oversized skylights, new blinds, and multiple windows fill the space with natural light. The primary bedroom includes an adjoining sitting room or den, separated by mirrored French doors and with sliding doors that lead directly to the deck. The bathroom features a tiled shower, and the unit is roughed in for laundry and dishwasher. WiFi is available. Located within a park that offers access to a 45-acre spring-fed lake, beach, pool, and hot tub. Seasonal occupancy permitted for up to 9 months per year. (id:59911)
RE/MAX Twin City Realty Inc.
17781 Mccowan Road
East Gwillimbury, Ontario
Welcome to 17781 McCowan Road! A Custom Bungaloft on Over 2 Acres! This exceptional recently built custom bungaloft is nestled on a picturesque 2-acre lot, surrounded by mature trees, woodlands, grand estates, and equestrian properties* Ideally located just minutes from Mount Albert and Newmarket* You will enjoy convenient access to amenities such as Southlake Hospital, Upper Canada Mall, charming Main Street Newmarket, box stores, and Hwy 404* Nature lovers will appreciate walking distance to the York Region Trail System and the local off-leash dog park*Thoughtfully designed with expansive windows throughout, this home offers stunning views of the spring-fed pond (recently assessed as healthy and home to koi and goldfish), flowering trees, and breathtaking sunrises*The open-concept main floor features a vaulted-ceiling great room with a stone fireplace, a gourmet kitchen with custom cabinetry, and a spacious dining area* The primary suite includes a luxurious 5-piece ensuite and dual closets*Also on the main level: an oversized laundry/mudroom with garage access and a walk-in pantry* Two additional bedrooms share a well-appointed 5-piece bathroom and overlook a cozy upper loft/media space*A separate second loft offers a large bedroom or home office with a rough-in for a future washroom - ideal for multigenerational living or work-from-home needs*The fully finished walkout basement includes a large recreation room with a wood-burning fireplace, games area, additional bedroom with 3-piece bath, rough-in sauna and bar, a full-sized mirrored gym, covered patio, and ample storage*Notable high-end finishings include: heated tile floors, hardwood throughout, custom lighting, pot lights, hardwood staircases, and high-end window coverings*This one-of-a-kind property blends luxury living with natural beauty - truly a must-see! (id:59911)
Keller Williams Realty Centres
773 Elgin Street
Newmarket, Ontario
Beautifully Updated 3+2 Bedroom Bungalow in Prime Newmarket Location!This warm, well-maintained home features fresh paint and brand-new basement flooring (2024), offering both comfort and style. Enjoy a serene backyard with direct access to green space, perfect for relaxation or entertaining. Ideally located just minutes from Hwy 404, public transit, shopping, restaurants, top-rated schools, parks, and a community center. A fantastic opportunity to lease a turnkey home in a family-friendly neighborhood. A must-see! Submit your offer to: [email protected] (id:59911)
Right At Home Realty
37 Kenneth Campbell Circuit
Aurora, Ontario
Welcome to 37 Kenneth Campbell Ct a rare opportunity to own a newly built luxury home in one of Auroras most exclusive pockets. This 2024-built gem sits on a quiet private circuit with no front neighbours and backs onto green space offering exceptional privacy both front and back.Inside, you'll find 4 spacious bedrooms, hardwood floors throughout, a main-floor office, and a chefs kitchen fully outfitted with Sub-Zero fridge, Wolf gas cooktop, built-in microwave, and speed oven. Walk out from the kitchen to a balcony with treed views perfect for morning coffee or summer dining.Upstairs, the primary suite features a spa-like 5-piece ensuite and walk-in closet. The full walk-out basement, untouched and filled with natural light, is ready for your dream gym, rec room, or in-law suite.With a double garage + 4-car driveway, security system, and zoning for top-tier schools like St. Andrews College and Aurora High, this home offers the perfect blend of elegance and everyday function. Steps to Beacon Hall Golf Club, minutes to 404, parks, and trails this one checks all the boxes. (id:59911)
First Class Realty Inc.
98 Mannheim Crescent
Petersburg, Ontario
Prestige has a postal code. This Mannheim multi-level has something for everyone. Whether you are looking for that bungalow style living, space for a large family to comfortably cohabitate, a 2nd master loft on its own floor for extra privacy, or the potential to have your inlaws in the basement, this versatile home checks all the boxes. Outside sports a stone façade, oversized concrete courtyard, double wide concrete driveway including parallel pull through driveway. Step inside and be greeted with contemporary neutral décor. This level features living room with cathedral ceiling, skylight, and a stunning gas fireplace. Up a few steps you will find the main area of the home, flooded with natural light, with open concept kitchen, dining room, living room, laundry, and 3 bedrooms including primary with ensuite. Upstairs you will find the 2nd primary suite with full ensuite. The expansive lower level features a second kitchen, dining area, multiple entertaining areas, and 2 separate rooms. This level can be accessed by one of 2 stairways. Down a couple more steps is a separate level currently used for a home gym. The backyard doesn’t disappoint with deck spanning the width of the home and wrapping around the side. Private covered hot tub area. Huge Shed with roll up door and lots of greenspace. Not only does this house meet all the functionality needs, but all the big ticket items have also been done so you can live worry free for years to come. (id:59911)
Mcintyre Real Estate Services Inc.
68 Hillview Drive
Newmarket, Ontario
This Superb Bungalow Sits On A Huge 60 X 203 Foot Lot In The Heart Of Newmarket. Centrally Located On A Quiet Street, It Is Within Walking Distance To The Beautiful Downtown Area, GO Train, Southlake Hospital, Schools, Parks, Restaurants And Much More! The Entry "Mud Room" Has A Built-In Storage Bench and Adds Great Convenience When You're Coming In Or Leaving Home. Wood Fireplace Insert & The Large Bay Window (Pella) Make Your Living Room Very Classy. The Large Kitchen Has A Separate Pantry, And Reverse Osmosis Water Filtration System. The Breakfast Area Includes A Built-In Bench Plus French Doors That Open To The Large Backyard. The Main Level Has Three Spacious Bedrooms, A Bathroom With Whirlpool Tub & Separate Shower. In The Lower Level You Get Large Windows, Plus Tons Of Living & Storage Space. Here Your Teenagers Or Guests Can Have Their Own Privacy With Two Bedrooms, A Bathroom And A Rec Room. Investors Should Note That Zoning Here Is Favourable To Creating A Legal Apartment In This House Or Even Adding A Separate Auxiliary Dwelling Unit or Bunkie In The Large Backyard (Buyer To Verify). House Comes With Many High Quality Anderson Windows, And The Metal Roof (2017) Eliminates The Need To Pay For Roofing In The Foreseeable Future! High Efficiency Furnace, Water Heater (2023), Water Softener, And Water Treatment Unit Are Owned. Circular Driveway Was Paved In 2019. The Lovely Backyard Has Two Garden Sheds, Landscaped Shrub & Perennial Beds, Fenced Vegetable Garden, And Fruit Trees. The Main Bathroom Has A Laundry Shute And You Get A Work Bench In The Basement Too! (id:59911)
Main Street Realty Ltd.
C-205 - 6 Red Squirrel Lane
Richmond Hill, Ontario
Welcome to C205- 6 Red Squirrel Lane! Experience modern luxury in this brand-new, 3-bedroom, 2-bathroom upper unit townhouse, perfectly situated in the highly sought-after Hill on Bayview community in Richmond Hill. Built with concrete walls for enhanced soundproofing and durability, this contemporary home features 9' ceilings on the main level, large windows that flood the space with natural light, and laminate flooring with smooth ceilings throughout. The open-concept layout includes a modern kitchen with extended cabinetry, valance lighting, quartz countertops with backsplash, built-in appliances, and an extended breakfast bar, ideal for both everyday living and entertaining. The spacious primary bedroom offers a walk-in closet and a sleek 3-piece ensuite. A standout feature is the expansive balcony, perfect for outdoor dining or relaxing. With one underground parking spot, locker and prime location close to public transit, parks, supermarkets, Costco, restaurants, golf courses, and minutes to Hwy 404, this home offers a blend of quality, style, comfort, and convenience. (id:59911)
Keller Williams Empowered Realty
1775 9th Line
Innisfil, Ontario
Experience the perfect blend of luxury and location in this extraordinary 5-bedroom, 4-bathroom estate, offering approximately 5,681 square feet of exquisitely finished living space. Set on a private 5.4-acre lot, this stunning home boasts an in-ground pool, multi-tiered deck, and custom landscaping featuring cedars, fruit trees, and a natural forest backdrop. With upgrades and features that are truly unparalleled, the main level showcases a grand cathedral living room with a cozy wood-burning fireplace and a gourmet kitchen designed by DV Kitchens. The kitchen features a sunny breakfast area with views of the pool. Enjoy Caesarstone quartz counters and a spacious island, complemented by built-in stainless-steel appliances, including double ovens, a warming drawer, an AEG built-in coffee maker, a Dacor cooktop, a Broan oven hood, and a custom backsplash. The main floor also features a main floor office/den with a second wood-burning fireplace, a formal dining area, a luxurious primary suite, and four additional bedrooms. An open loft on the second floor and large storage closets provide added space and versatility. The home's design features 8-inch Mercer barn-board wood floors, decorative tiles, and elegant touches, including custom Hunter Douglas blinds, feature walls, sophisticated lighting, steel and glass railings, and barn-board doors. The fully finished basement, with its private entrance, includes a large bedroom, gym, custom bathroom, games room, wood-burning fireplace, and a stylish wet bar complete with stainless steel appliances and a waterfall Caesarstone quartz island. Set within an impeccably maintained 5.4-acre lot, this private retreat, with a heated salt-water pool and hot tub, offers a vacation lifestyle right at home. Nestled in a semi-rural community just 45 minutes from the GTA and moments away from the golden shores of Lake Simcoe, this residence is the epitome of refined living. (id:59911)
Keller Williams Experience Realty
25 - 560 Waverly Street N
Oshawa, Ontario
Discover refined comfort in a quiet, family-friendly community at Creekside Townhomes, where modern upgrades meet the charm of a mature neighbourhood. Nestled in North Oshawa, this 3 bedroom, 1.5 bathroom townhome is designed to meet the needs of growing families, professionals and anyone looking to enjoy the best of suburban living with urban convenience. (id:59911)
Homewise Real Estate
37 - 560 Waverly Street N
Oshawa, Ontario
Discover refined comfort in a quiet, family-friendly community at Creekside Townhomes, where modern upgrades meet the charm of a mature neighbourhood. Nestled in North Oshawa, this 3 bedroom, 1.5 bathroom townhome is designed to meet the needs of growing families, professionals and anyone looking to enjoy the best of suburban living with urban convenience. (id:59911)
Homewise Real Estate
